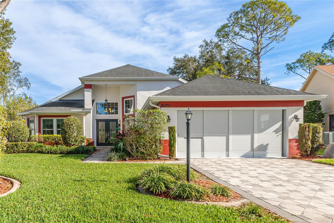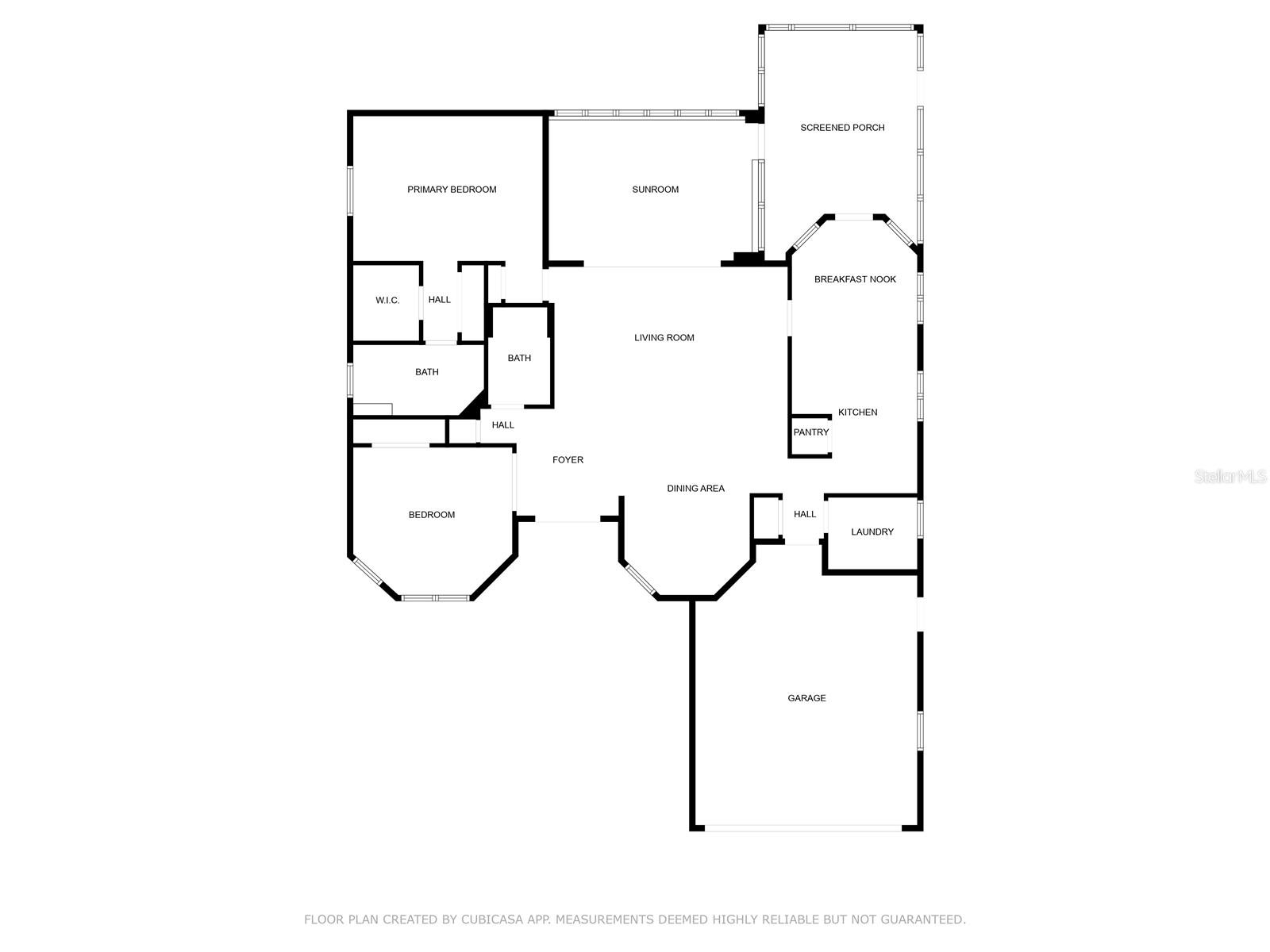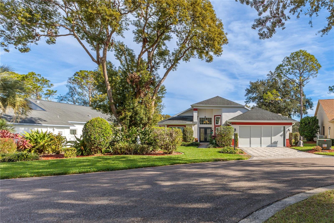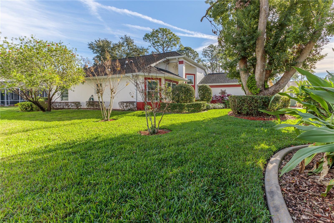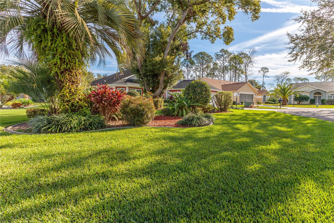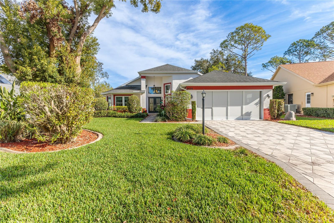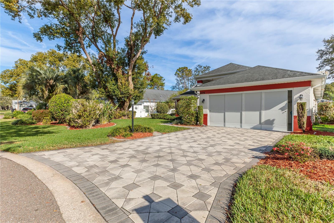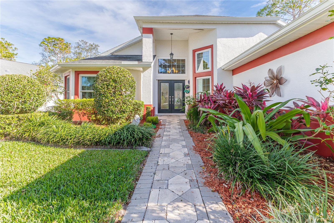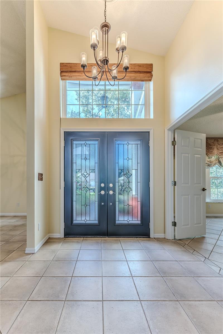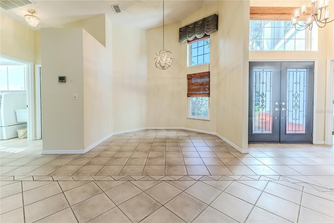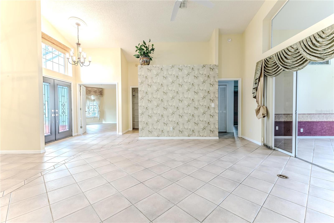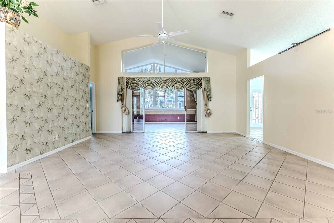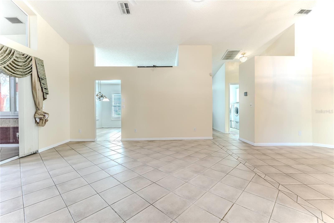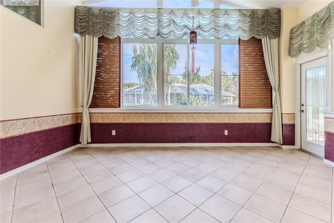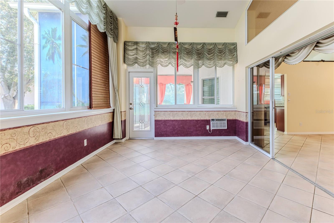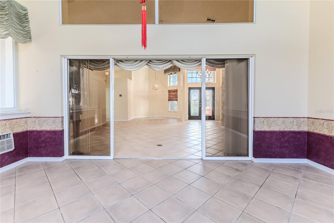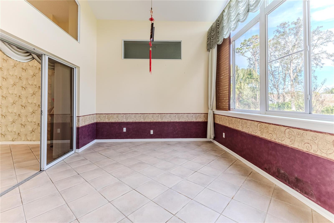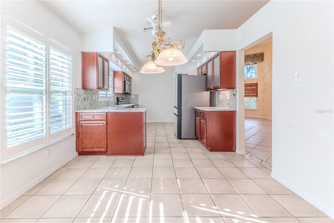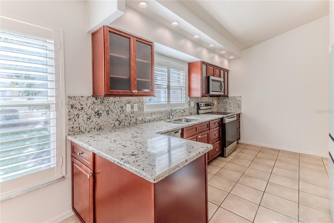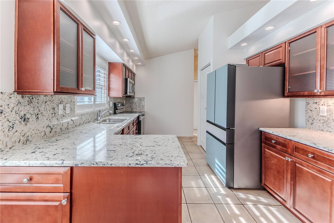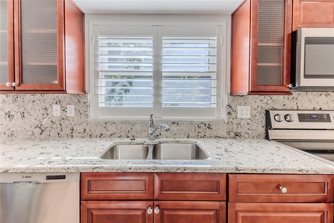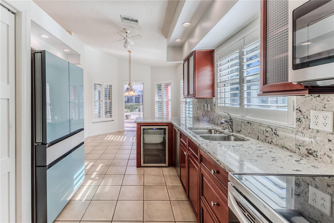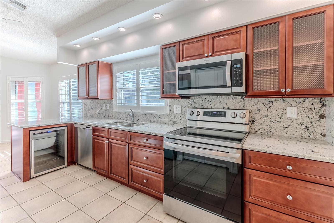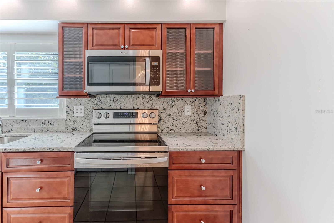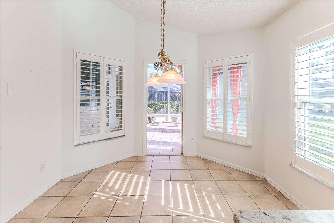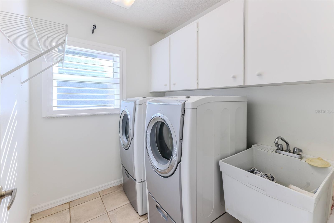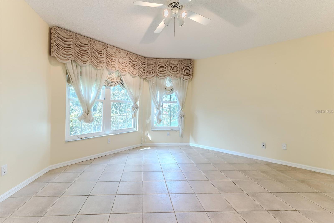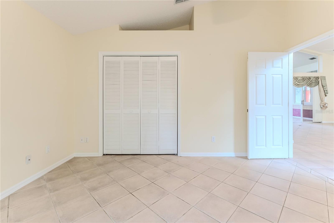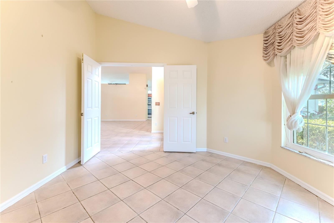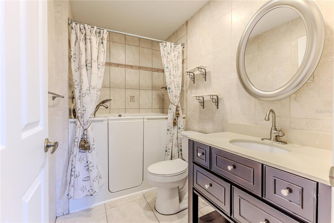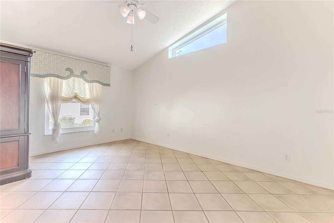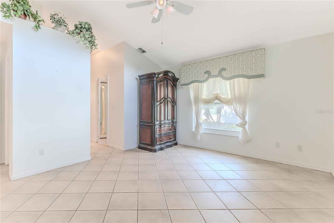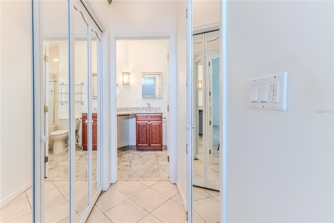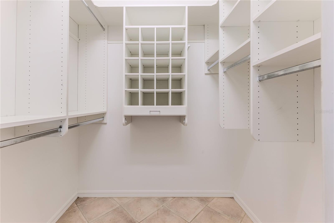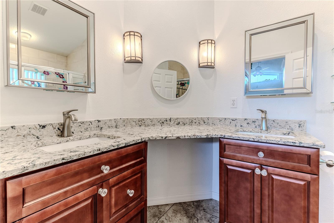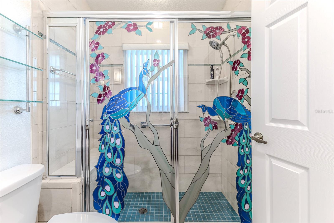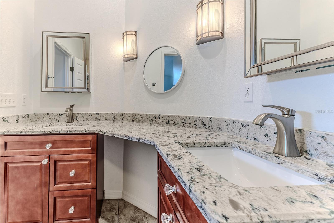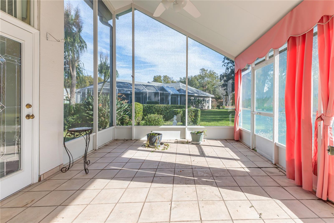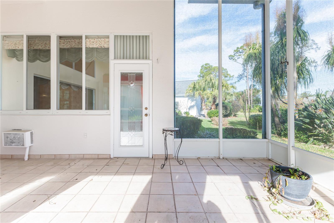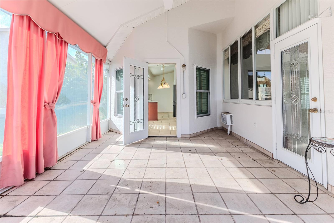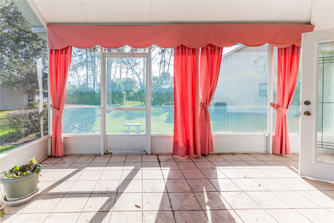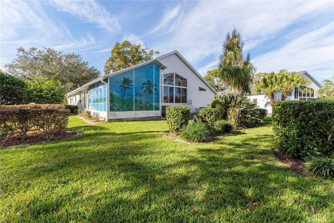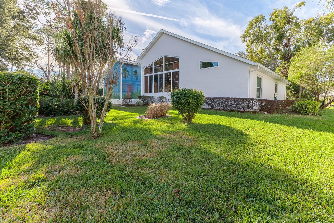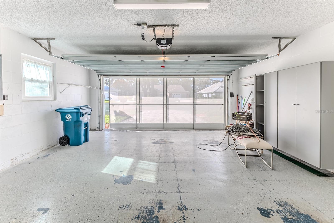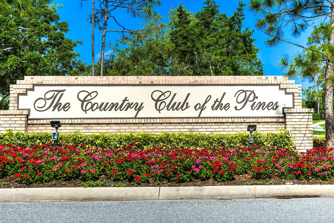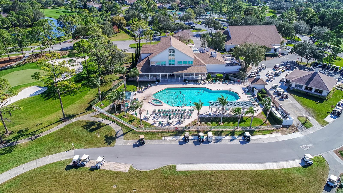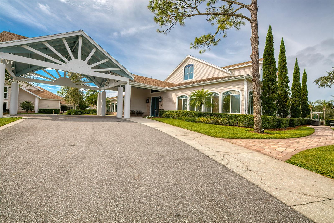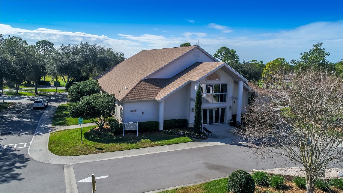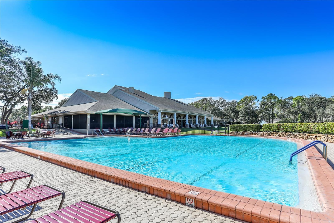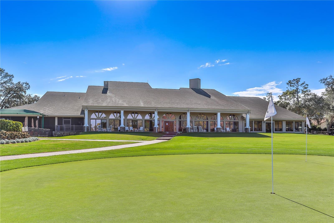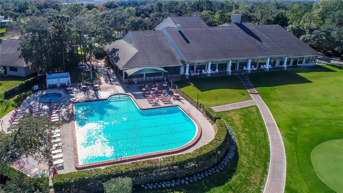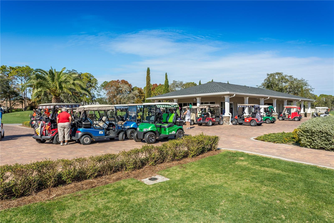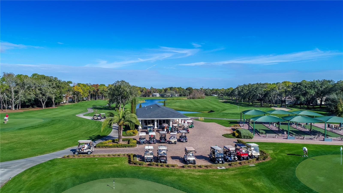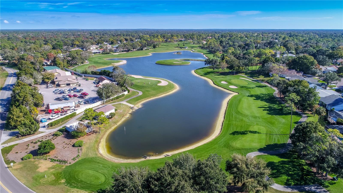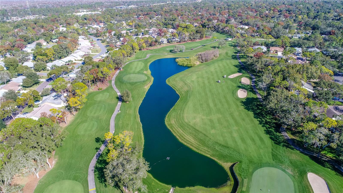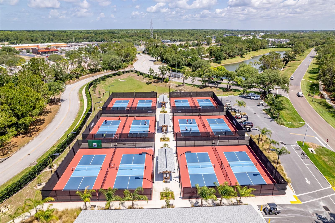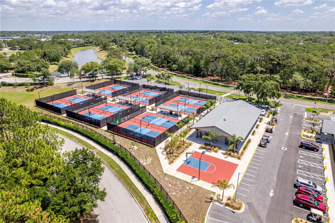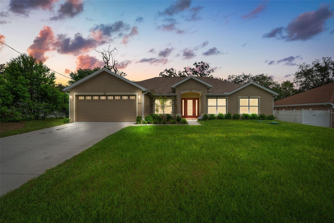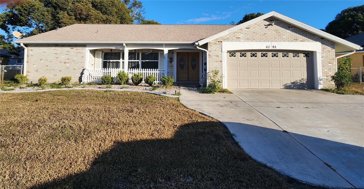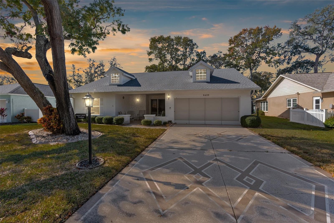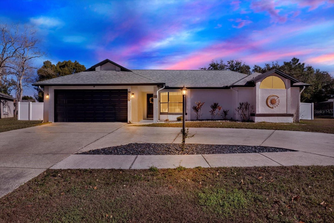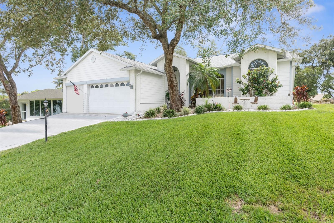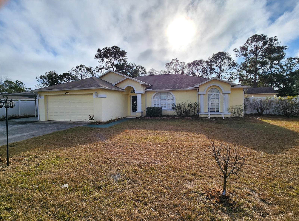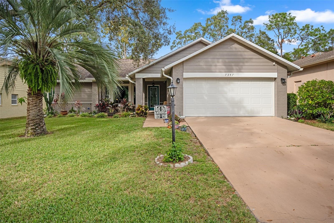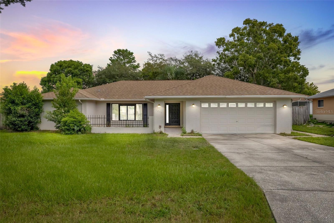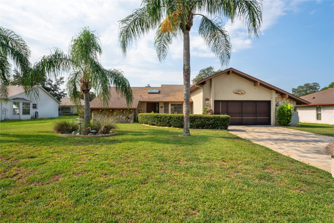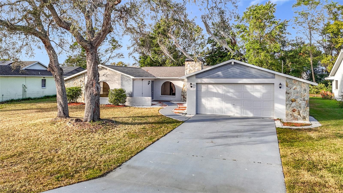- MLS#: W7871099 ( Residential )
- Street Address: 2476 Silkwood Court
- Viewed: 2
- Price: $365,000
- Price sqft: $151
- Waterfront: No
- Year Built: 1993
- Bldg sqft: 2420
- Bedrooms: 2
- Total Baths: 2
- Full Baths: 2
- Garage / Parking Spaces: 2
- Days On Market: 2
- Additional Information
- Geolocation: 28.4728 / -82.59
- County: HERNANDO
- City: SPRING HILL
- Zipcode: 34606
- Subdivision: Timber Pines
- Elementary School: Deltona Elementary
- Middle School: Fox Chapel Middle School
- High School: Weeki Wachee High School
- Provided by: KW REALTY ELITE PARTNERS
- Contact: Tracie Maler, PA
- 352-688-6500

- DMCA Notice
Nearby Subdivisions
Berkeley Manor
Berkeley Manor Ph I
Berkeley Manor Phase I
Forest Oaks
Forest Oaks Unit 1
Forest Oaks Unit 4
Not On List
Not On The List
Royal Highland
Spring Hill
Spring Hill Un 2
Spring Hill Unit 1
Spring Hill Unit 1 Repl 2
Spring Hill Unit 13
Spring Hill Unit 14
Spring Hill Unit 15
Spring Hill Unit 16
Spring Hill Unit 17
Spring Hill Unit 18
Spring Hill Unit 2
Spring Hill Unit 21
Spring Hill Unit 22
Spring Hill Unit 23
Spring Hill Unit 25
Spring Hill Unit 25 Repl 5
Spring Hill Unit 26
Spring Hill Unit 3
Spring Hill Unit 4
Spring Hill Unit 4 Repl 1
Spring Hill Unit 5
Spring Hill Unit 6
Spring Hill Unit 7
Spring Hill Unit 9
Timber Hills Plaza Ph 1
Timber Pines
Timber Pines Pn Gr Vl Tr 6 1a
Timber Pines Pn Gr Vl Tr 6 2a
Timber Pines Tr 11 Un 1
Timber Pines Tr 11 Un 2
Timber Pines Tr 13 Un 1a
Timber Pines Tr 13 Un 1b
Timber Pines Tr 13 Un 2a
Timber Pines Tr 16 Un 2
Timber Pines Tr 19 Un 1
Timber Pines Tr 19 Un 2
Timber Pines Tr 2 Un 1
Timber Pines Tr 2 Un 2
Timber Pines Tr 2 Un 3 Ph 2
Timber Pines Tr 21 Un 1
Timber Pines Tr 21 Un 2
Timber Pines Tr 21 Un 3
Timber Pines Tr 22 Un 1
Timber Pines Tr 22 Un 2
Timber Pines Tr 24
Timber Pines Tr 25
Timber Pines Tr 27
Timber Pines Tr 28
Timber Pines Tr 30
Timber Pines Tr 32
Timber Pines Tr 36
Timber Pines Tr 39
Timber Pines Tr 41 Ph 1
Timber Pines Tr 41 Ph 1 Rep
Timber Pines Tr 43
Timber Pines Tr 45
Timber Pines Tr 46 Ph 1
Timber Pines Tr 47 Un 2
Timber Pines Tr 47 Un 3
Timber Pines Tr 49
Timber Pines Tr 5 Un 1
Timber Pines Tr 53
Timber Pines Tr 54
Timber Pines Tr 55
Timber Pines Tr 58
Timber Pines Tr 60-61 U1 Repl2
Timber Pines Tr 61 Un 3 Ph1 Rp
Timber Pines Tr 8 Un 2a - 3
Weeki Wachee Acres Add Un 1
Weeki Wachee Acres Add Un 3
Weeki Wachee Acres Unit 1
Weeki Wachee Acres Unit 3
Weeki Wachee Heights Unit 1
Weeki Wachee Hills Unit 1
Weeki Wachee Woodlands
Weeki Wachee Woodlands Un 1
PRICED AT ONLY: $365,000
Address: 2476 Silkwood Court, SPRING HILL, FL 34606
Would you like to sell your home before you purchase this one?
Description
Charming 2 Bedroom, 2 Bath Home with Modern Updates and Exceptional Features!
This beautifully updated 2 bedroom, 2 bath home boasts a spacious 2 car garage, tile flooring throughout, and vaulted ceilings for an open, airy feel. The heart of the home is the stunning kitchen, featuring soft close wood cabinets, elegant quartz countertops, new stainless steel appliances, and a convenient wine/drink fridge. Plantation shutters grace the windows, offering both privacy and style. Enjoy morning coffee in the cozy breakfast nook, which opens to a screened and covered lanai, complete with tile flooring and a ceiling fan for year round comfort. The inviting living and dining room combo, accessed through double doors, features vaulted ceilings, a solar tube for natural light, and sliding glass doors that open to a Florida room with a charming transom window above.
The main bedroom ensuite is a peaceful retreat with tile floors, a ceiling fan, linen closet, and two closets outfitted with California Closet systems. The spa like bathroom includes dual wood vanities with quartz counters and a step in shower. The guest bedroom, located at the front of the home, offers a double door entry and a roomy closet, while the guest bathroom features a luxurious walk in tub and beautiful updated vanity. Additional conveniences include an inside laundry room with washer, dryer, utility sink, and cabinetry. The garage provides ample storage space for all your needs. Key upgrades include a 2022 water heater, 2023 refrigerator, 2022 range, 2019 garage door, 2019 impact windows, 2017 HVAC, and a 2012 roof for peace of mind. Timber Pines, an award winning, guard gated 55+ deed restricted community, provides access to an exceptional lifestyle. Residents enjoy three 18 hole golf courses, a 9 hole pitch & putt, tennis courts, 12 pickleball courts, two community pools, a country club restaurant and bar, a state of the art fitness center, a woodworking shop, billiards, a performing arts center, and a vibrant array of clubs and activities. This home is a perfect blend of modern comfort and thoughtful details. Don't miss the opportunity to make it yours! Schedule your showing today!
Property Location and Similar Properties
Payment Calculator
- Principal & Interest -
- Property Tax $
- Home Insurance $
- HOA Fees $
- Monthly -
Features
Building and Construction
- Covered Spaces: 0.00
- Exterior Features: Garden, Irrigation System, Rain Gutters, Sprinkler Metered
- Flooring: Tile
- Living Area: 1722.00
- Roof: Shingle
Land Information
- Lot Features: Cul-De-Sac, Near Golf Course, Paved, Private
School Information
- High School: Weeki Wachee High School
- Middle School: Fox Chapel Middle School
- School Elementary: Deltona Elementary
Garage and Parking
- Garage Spaces: 2.00
- Parking Features: Driveway, Garage Door Opener
Eco-Communities
- Water Source: Public
Utilities
- Carport Spaces: 0.00
- Cooling: Central Air, Wall/Window Unit(s)
- Heating: Central, Electric, Heat Pump
- Pets Allowed: Yes
- Sewer: Public Sewer
- Utilities: Cable Connected, Electricity Connected, Public, Sewer Connected, Sprinkler Meter, Street Lights, Underground Utilities, Water Connected
Amenities
- Association Amenities: Basketball Court, Cable TV, Clubhouse, Fence Restrictions, Fitness Center, Gated, Golf Course, Optional Additional Fees, Pickleball Court(s), Playground, Pool, Recreation Facilities, Security, Shuffleboard Court, Spa/Hot Tub, Storage, Tennis Court(s), Vehicle Restrictions
Finance and Tax Information
- Home Owners Association Fee Includes: Guard - 24 Hour, Cable TV, Common Area Taxes, Pool, Escrow Reserves Fund, Fidelity Bond, Internet, Maintenance Grounds, Management, Private Road, Recreational Facilities, Security, Trash
- Home Owners Association Fee: 314.00
- Net Operating Income: 0.00
- Tax Year: 2024
Other Features
- Appliances: Convection Oven, Dishwasher, Disposal, Dryer, Electric Water Heater, Exhaust Fan, Microwave, Range, Refrigerator, Washer
- Association Name: Timber Pines / Sharon Kulesa-Fye
- Association Phone: 352-666-2333
- Country: US
- Interior Features: Ceiling Fans(s), Eat-in Kitchen, Living Room/Dining Room Combo, Primary Bedroom Main Floor, Skylight(s), Solid Surface Counters, Solid Wood Cabinets, Thermostat, Vaulted Ceiling(s), Walk-In Closet(s)
- Legal Description: TIMBER PINES TR 46 UNIT 1 LOT 27
- Levels: One
- Area Major: 34606 - Spring Hill/Brooksville/Weeki Wachee
- Occupant Type: Vacant
- Parcel Number: R22-223-17-6461-0000-0270
- Possession: Close of Escrow
- Style: Ranch
- View: Garden
- Zoning Code: PDP
Similar Properties

- Anthoney Hamrick, REALTOR ®
- Tropic Shores Realty
- Mobile: 352.345.2102
- findmyflhome@gmail.com


