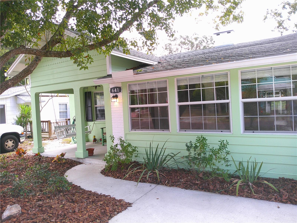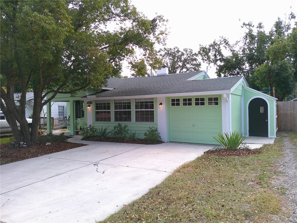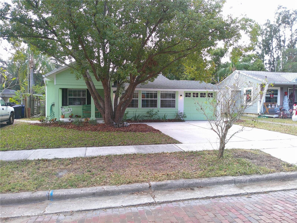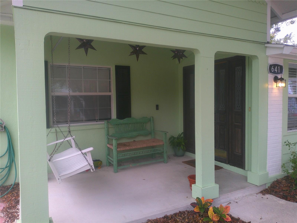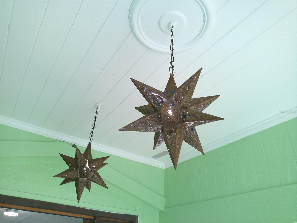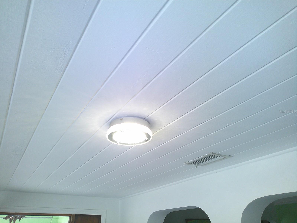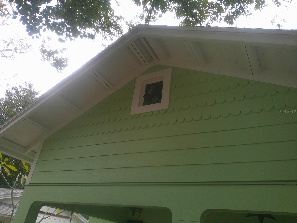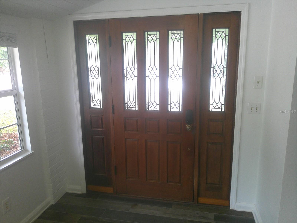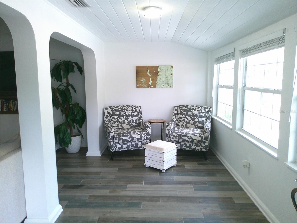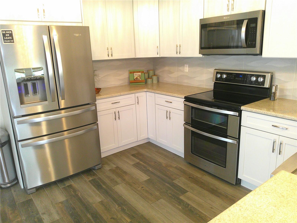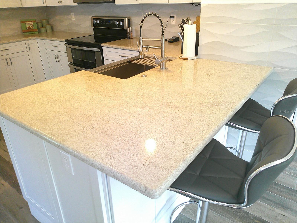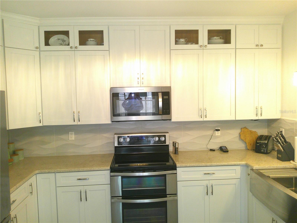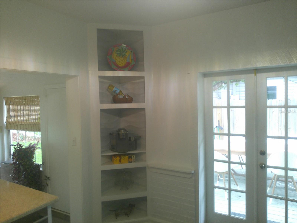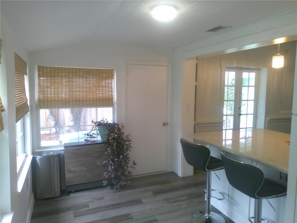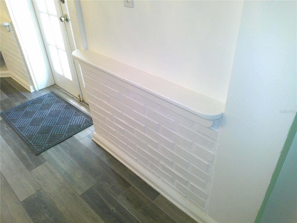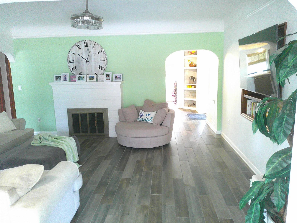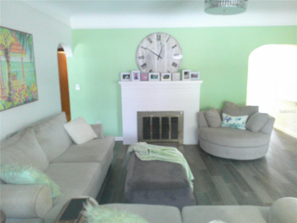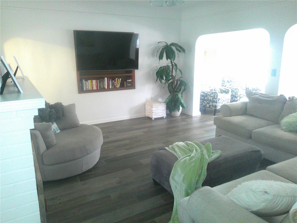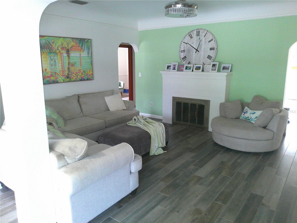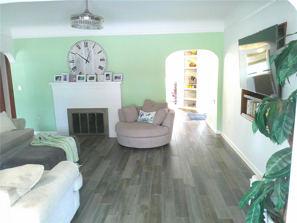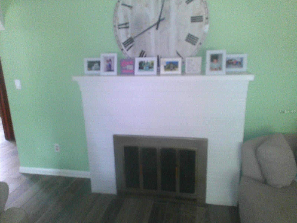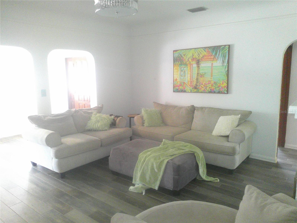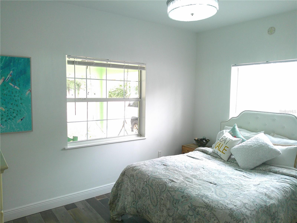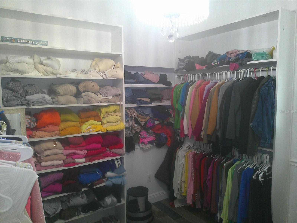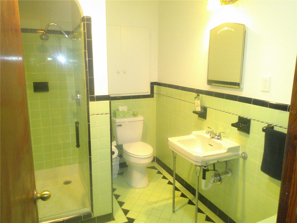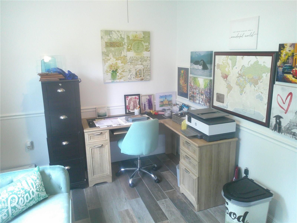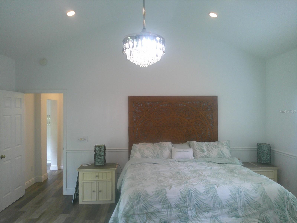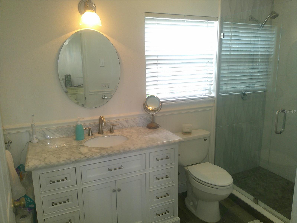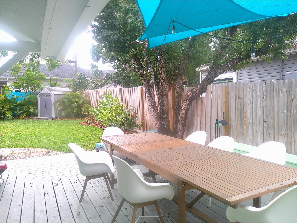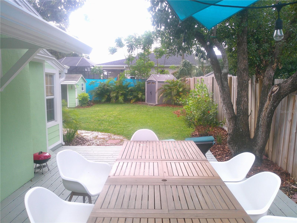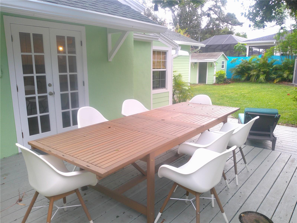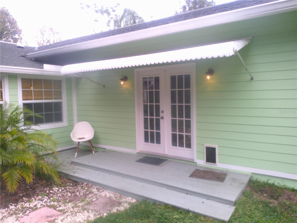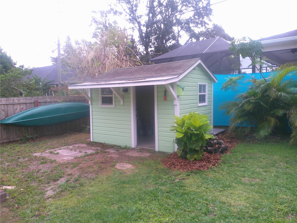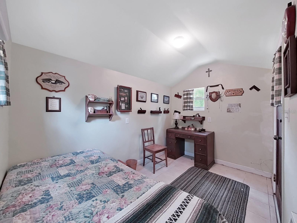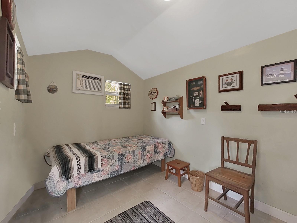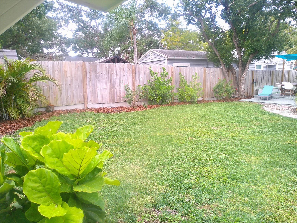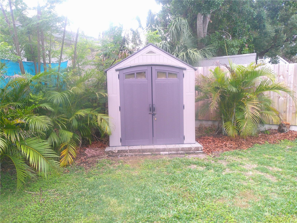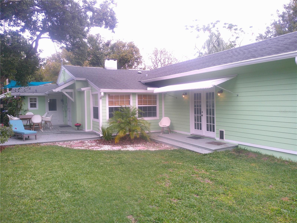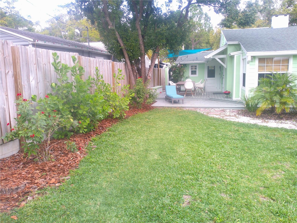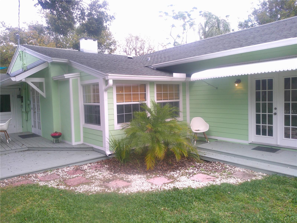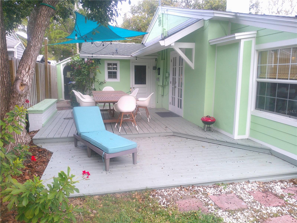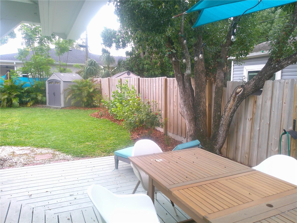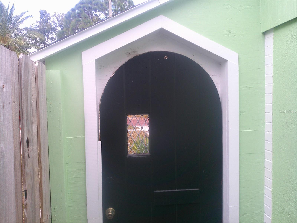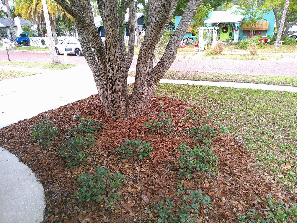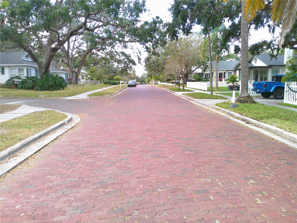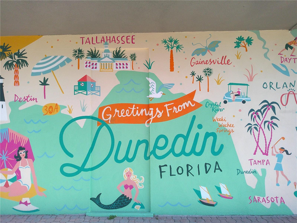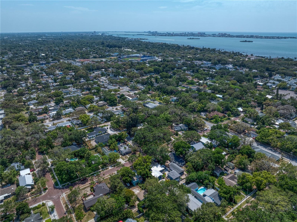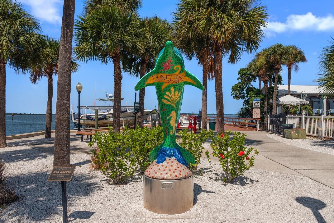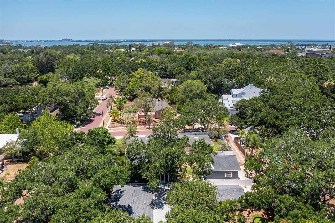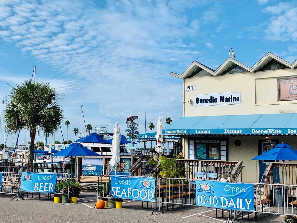- MLS#: W7871000 ( Residential )
- Street Address: 641 Wilkie Street
- Viewed: 3
- Price: $995,000
- Price sqft: $478
- Waterfront: No
- Year Built: 1949
- Bldg sqft: 2080
- Bedrooms: 4
- Total Baths: 2
- Full Baths: 2
- Garage / Parking Spaces: 1
- Days On Market: 5
- Additional Information
- Geolocation: 28.0092 / -82.7824
- County: PINELLAS
- City: DUNEDIN
- Zipcode: 34698
- Subdivision: Grove Terrace
- Provided by: FUTURE HOME REALTY
- Contact: Kathy Wahl
- 800-921-1330

- DMCA Notice
Nearby Subdivisions
A B Ranchette
Barrington Hills
Baywood Shores
Baywood Shores 1st Add
Creekside On Belcher Lot 4
Dexter Park
Dexter Park 1st Add
Dunedin Cove
Dunedin Isles 1
Dunedin Isles Add
Dunedin Isles Country Club
Dunedin Isles Country Club Sec
Dunedin Isles Estates 1st Add
Dunedin Isles No. 1
Dunedin Lakewood Estates
Dunedin Lakewood Estates 1st A
Dunedin Pines
Fairway Estates 3rd Add
Fairway Estates 4th Add
Fairway Woods
Grove Terrace
Guy Roy L Sub
Harbor View Villas 1st Add
Heather Hill Apts
Heather Ridge
Highland Estates
Highland Park Hellers
Highland Woods Sub
Idlewild Estates
Lakeside Terrace 1st Add
Lewis Sarah J Sub
Lofty Pine Estates 1st Add
New Athens City
New Athens City 1st Add
Nigels Sub
Oak Lake Heights
Oakland 1st Add B C Bass
Patricia Estates
Pinehurst Village
Pipers Glen
Raymonds Clarence M Sub
Royal Yacht Club North Condo
Sailwinds A Condo Motel The
Scotsdale Bluffs Ph Ii
Scotsdale Villa Condo
Sherwood Forest
Shore Crest
Spanish Trails
Tropical Terrace
Virginia Park
Weathersfield Sub
Weybridge Woods
Weybridge Woodsunit C
Willow Wood Village
Wilshire Estates
Wilshire Estates Ii Second Sec
Winchester Park
Woods C O
PRICED AT ONLY: $995,000
Address: 641 Wilkie Street, DUNEDIN, FL 34698
Would you like to sell your home before you purchase this one?
Description
Walking distance to popular, historic, downtown dunedin with all its shops & restaurants, this spacious. 1949, 4 bedroom, 2 bath, 1 car garage completely fenced home is situated on one of the few picturesque red brick lined streets where mult million dollar homes are located. Upon walking up to this gem, you will be welcomed to a front porch swing to sit and relax on after a long day. The stylish double wood door opens into a light and bright sitting room with lots of large windows to bring in natural lighting. You will love this homes architectural design! A charming wood burning fireplace with beautiful mantel sits in the spacious living room. The completely remodeled eat in kitchen has sprawling stone countertops, a wide breakfast bar with stylish hanging pendants, soft close cabinetry with crown molding, stainless steel appliances, built in corner shelving. The kitchen has french doors leading out onto the back yard patio. This gem features beautiful ceramic tiles which resembles wood planks that flows through out. The vintage hall bath brings back the 1940's vibe. 3 bedroom (one converted into a dream closet with shelving and gorgeous chandelier but can be easily put back) the massive master suite with remodeled bath is fitting for a king & queen. Soaring vaulted cathedral ceilings makes this space so inviting. Now the back yard oasis is one of the perks to this perfect home. Access this tropical space through the french doors off the kitchen onto a sprawling raised deck which can house large size furniture to sit and relax on after a long day. Step down onto the lush, beautifully landscaped grounds and stroll over to the separate " she shed " concrete block structure with electricity that can be used as a bedroom, office, playroom, the possibilities are endless. On the other far corner is a shed to house lawn equipment or any items to free up garage space. Enjoy this private outdoor living space and revel over the beautiful sounds of nature. At night the beautiful trees light over the patio... Just so serene! Even has an outdoor shower!! Hot water heater replaced in 2022, roof in 2016. Ride your golf cart or take a stroll a couple blocks over to downtown and enjoy the convenience to having amazing restaurants, night clubs, bars, boutiques all just a stone throws away from this very special home! Dunedin is a water lover's paradise. Dunedin marina is just over a mile away. Dock off and take a boat ride onto the beautiful gulf of mexico waters and see a magnificent sunrise or sunset. A magical place to call home. Home warranty included for peace of mind. Call today!
Property Location and Similar Properties
Payment Calculator
- Principal & Interest -
- Property Tax $
- Home Insurance $
- HOA Fees $
- Monthly -
Features
Building and Construction
- Covered Spaces: 0.00
- Exterior Features: Awning(s), French Doors, Lighting, Sidewalk, Storage
- Fencing: Wood
- Flooring: Ceramic Tile
- Living Area: 1688.00
- Other Structures: Shed(s), Storage
- Roof: Shingle
Land Information
- Lot Features: Historic District, City Limits, Landscaped, Near Marina, Near Public Transit, Sidewalk, Street Brick
Garage and Parking
- Garage Spaces: 1.00
Eco-Communities
- Water Source: Public
Utilities
- Carport Spaces: 0.00
- Cooling: Central Air
- Heating: Central
- Sewer: Public Sewer
- Utilities: Cable Connected, Fire Hydrant, Public
Finance and Tax Information
- Home Owners Association Fee: 0.00
- Net Operating Income: 0.00
- Tax Year: 2024
Other Features
- Appliances: Dishwasher, Disposal, Dryer, Electric Water Heater, Microwave, Range, Refrigerator, Washer
- Country: US
- Interior Features: Built-in Features, Cathedral Ceiling(s), Ceiling Fans(s), Chair Rail, Crown Molding, Eat-in Kitchen, Split Bedroom, Stone Counters, Vaulted Ceiling(s), Walk-In Closet(s)
- Legal Description: GROVE TERRACE BLK K, LOT 2
- Levels: One
- Area Major: 34698 - Dunedin
- Occupant Type: Owner
- Parcel Number: 34-28-15-33984-011-0020

- Anthoney Hamrick, REALTOR ®
- Tropic Shores Realty
- Mobile: 352.345.2102
- findmyflhome@gmail.com


