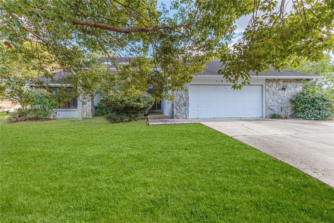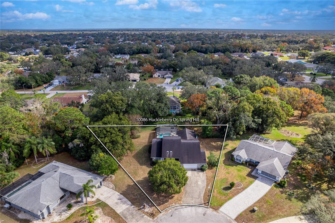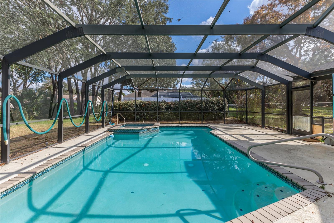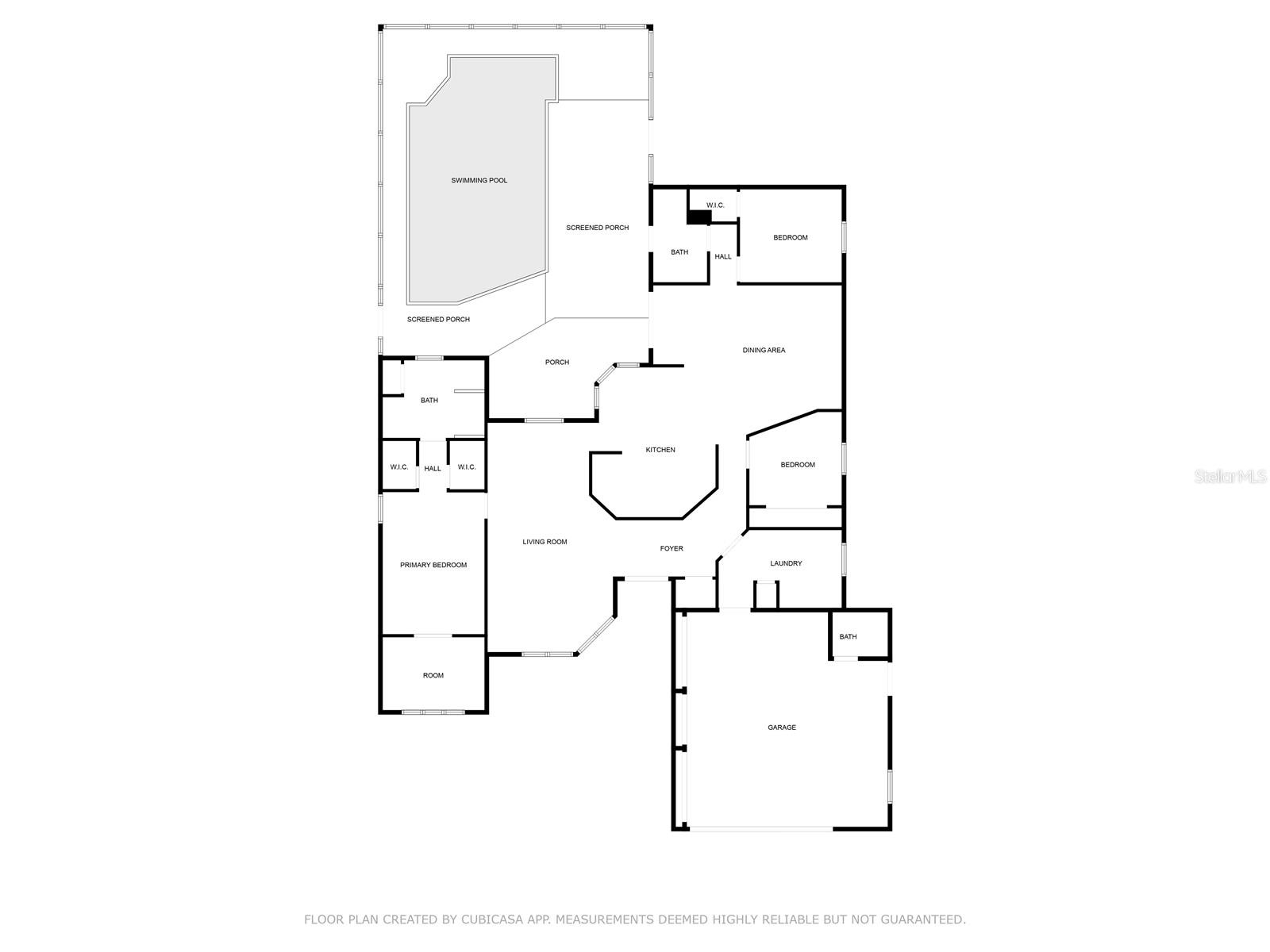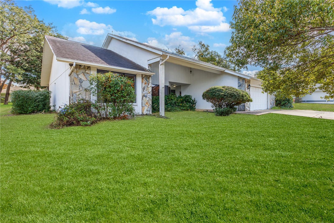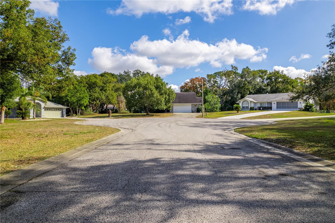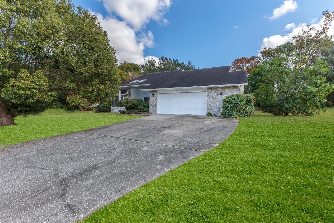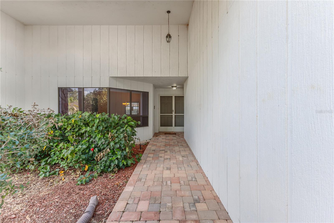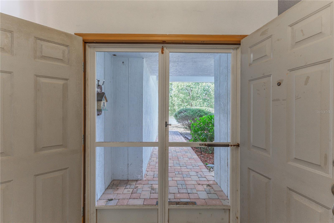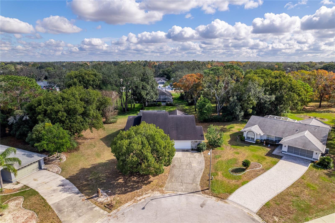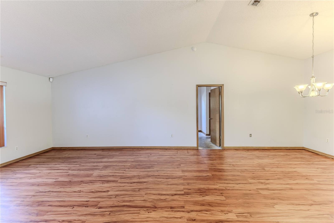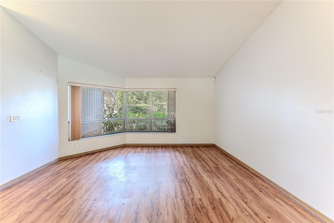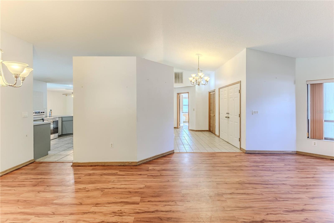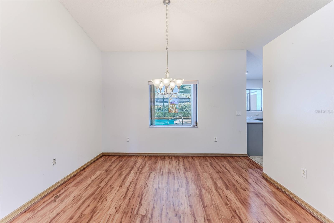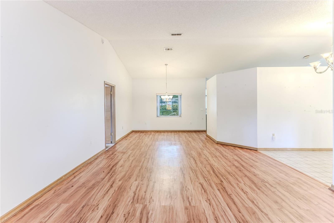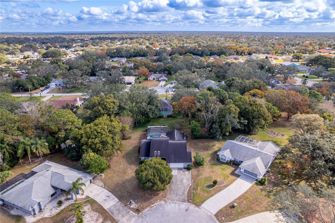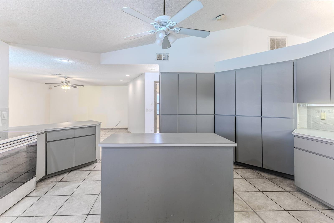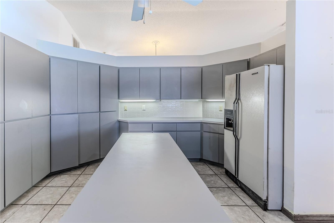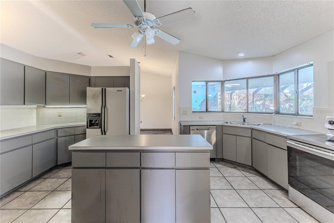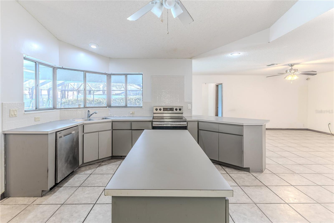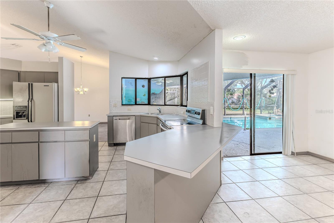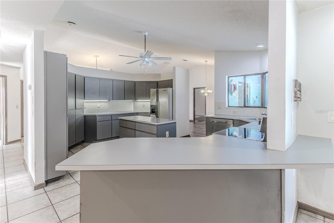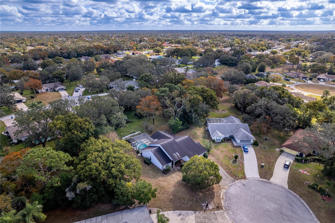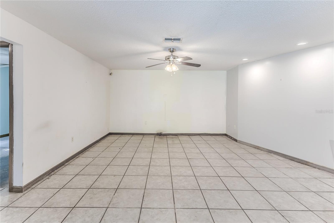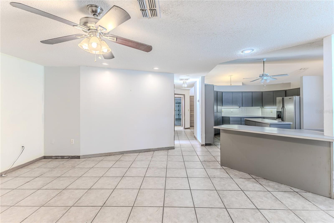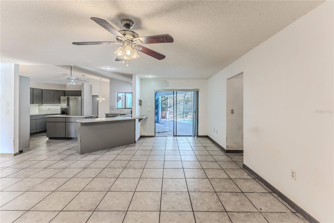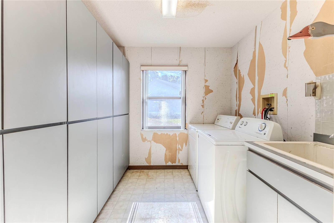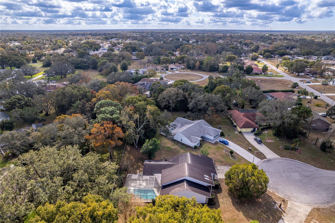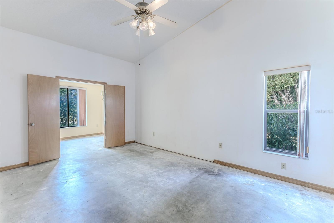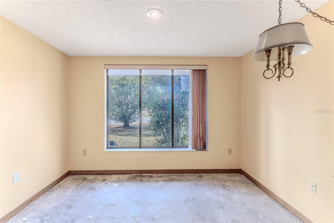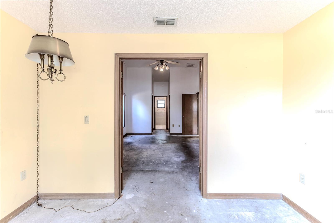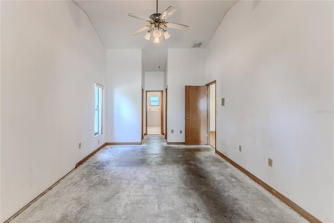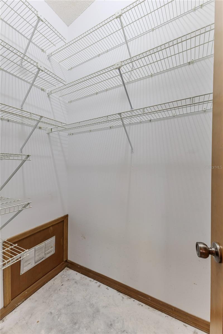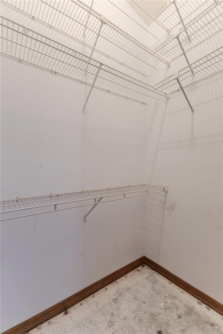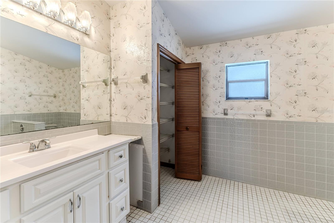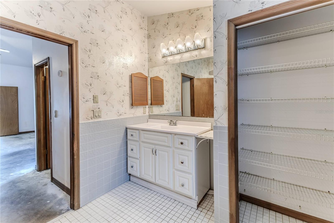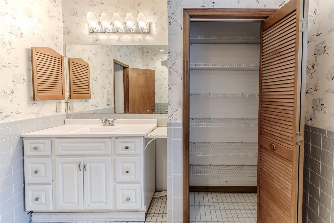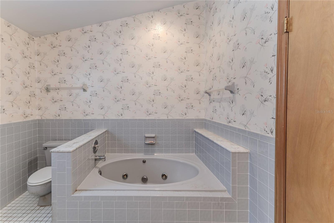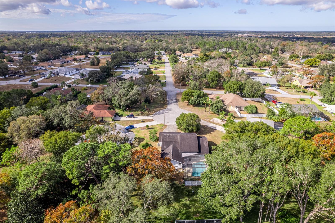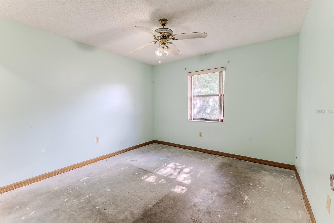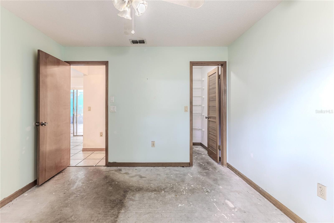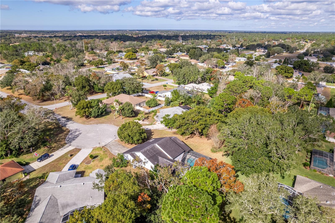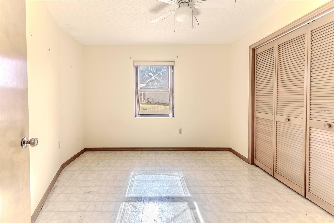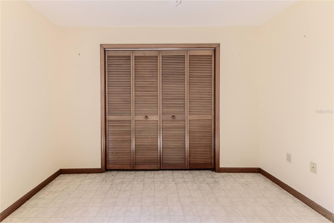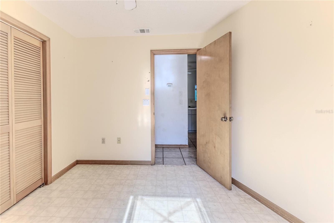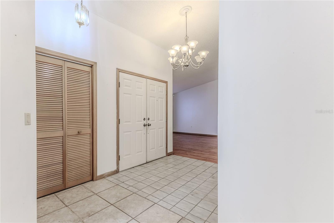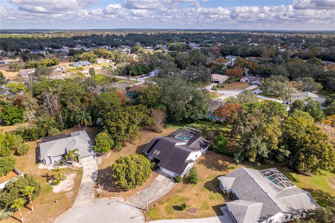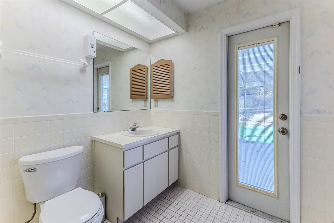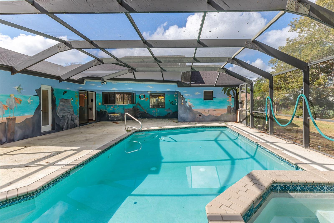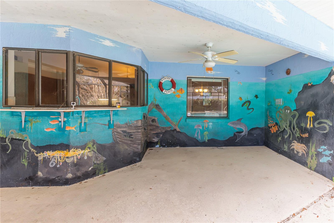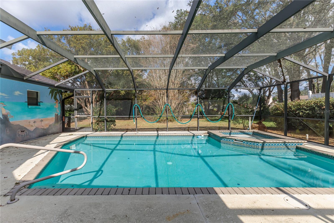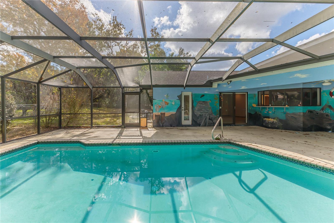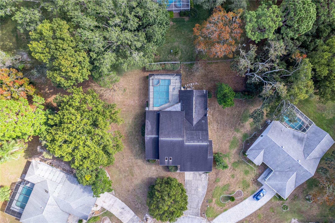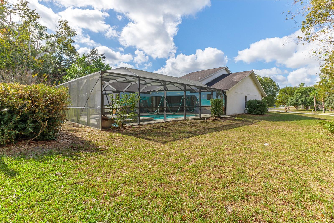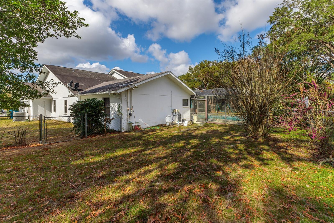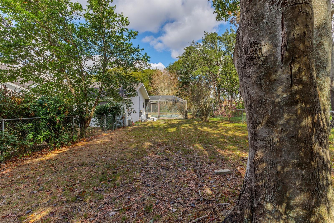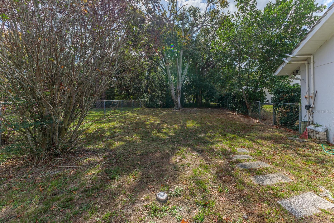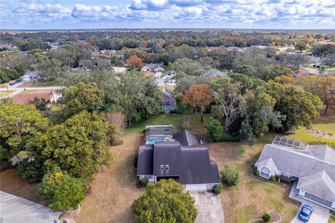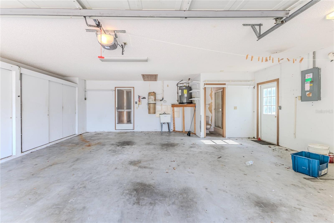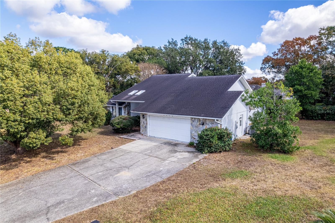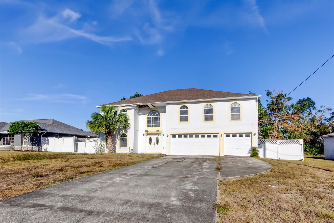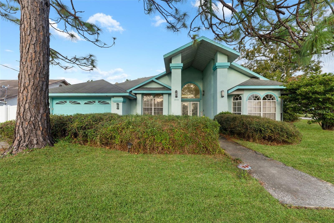- MLS#: W7870848 ( Residential )
- Street Address: 10086 Huckleberry Drive
- Viewed: 56
- Price: $399,000
- Price sqft: $118
- Waterfront: No
- Year Built: 1988
- Bldg sqft: 3395
- Bedrooms: 3
- Total Baths: 3
- Full Baths: 3
- Garage / Parking Spaces: 2
- Days On Market: 15
- Additional Information
- Geolocation: 28.4674 / -82.556
- County: HERNANDO
- City: SPRING HILL
- Zipcode: 34608
- Subdivision: Orchard Park
- Elementary School: Explorer K 8
- Middle School: Fox Chapel Middle School
- High School: Frank W Springstead
- Provided by: KW REALTY ELITE PARTNERS
- Contact: Tracie Maler, PA
- 352-688-6500

- DMCA Notice
Nearby Subdivisions
Gardens At Seven Hills Ph 1
Gardens At Seven Hills Ph 2
Gardens At Seven Hills Ph 3
Golfers Club Est Unit 11
Golfers Club Estate
Hernando Beach Unit 14
Links At Seven Hills
Links At Seven Hills Unit 10
Not On List
Oakridge Estates
Oakridge Estates Unit 1
Orchard Park
Orchard Park Unit 2
Palms At Seven Hills
Reserve At Seven Hills Ph 2
Seven Hills
Seven Hills Club Estates
Seven Hills Golfers Club Estat
Seven Hills Unit 1
Seven Hills Unit 2
Seven Hills Unit 3
Seven Hills Unit 4
Seven Hills Unit 6
Skyland Pines
Spring Hill
Spring Hill Commons
Spring Hill Place
Spring Hill Un 20
Spring Hill Un 8
Spring Hill Unit 1
Spring Hill Unit 10
Spring Hill Unit 15
Spring Hill Unit 16
Spring Hill Unit 17
Spring Hill Unit 18
Spring Hill Unit 18 1st Rep
Spring Hill Unit 20
Spring Hill Unit 21
Spring Hill Unit 22
Spring Hill Unit 23
Spring Hill Unit 25
Spring Hill Unit 25 Repl 1
Spring Hill Unit 25 Repl 2
Spring Hill Unit 25 Repl 4
Spring Hill Unit 26
Spring Hill Unit 5
Spring Hill Unit 6
Spring Hill Unit 7
Spring Hill Unit 8
Spring Hill Unit 9
Spring Hill.
Sutton Place
Waterfall Place
PRICED AT ONLY: $399,000
Address: 10086 Huckleberry Drive, SPRING HILL, FL 34608
Would you like to sell your home before you purchase this one?
Description
This spacious 3 bedroom, 3 bathroom home is brimming with potential and ready for you to make it your own. Nestled on a generous .53 acre lot, the property offers 2,227 square feet of living space with a total of 3,395 square feet, providing plenty of room to bring your vision to life. With great bones and major upgrades already completed, including a new roof, hot water heater, HVAC and drain field, this home is a solid investment.
The oversized garage features its own bathroom, perfect for hobbyists or extra storage, while a fenced dog run ensures your pets will feel right at home. An irrigation well makes it easy to maintain the lush landscaping, and the pool and spacomplete with convenient pass thru windows from the kitchenare perfect for outdoor entertaining. The massive kitchen offers ample storage and is ready to be transformed into the heart of your dream home.
Additional features include a pool bath for easy outdoor access and a layout designed for comfort and convenience. Priced to sell, this home offers exceptional value and the opportunity to update it to your personal style. Dont miss your chance to turn this diamond in the rough into the perfect forever home. Schedule your showing today!
Property Location and Similar Properties
Payment Calculator
- Principal & Interest -
- Property Tax $
- Home Insurance $
- HOA Fees $
- Monthly -
Features
Building and Construction
- Covered Spaces: 0.00
- Exterior Features: Dog Run, Sliding Doors
- Fencing: Chain Link
- Flooring: Concrete, Laminate, Tile, Vinyl
- Living Area: 2227.00
- Other Structures: Kennel/Dog Run
- Roof: Shingle
Property Information
- Property Condition: Fixer
Land Information
- Lot Features: Cul-De-Sac, In County, Oversized Lot, Paved
School Information
- High School: Frank W Springstead
- Middle School: Fox Chapel Middle School
- School Elementary: Explorer K-8
Garage and Parking
- Garage Spaces: 2.00
- Parking Features: Bath In Garage, Driveway, Garage Door Opener, Oversized
Eco-Communities
- Pool Features: Gunite, In Ground, Outside Bath Access, Screen Enclosure
- Water Source: Public, Well
Utilities
- Carport Spaces: 0.00
- Cooling: Central Air
- Heating: Central, Heat Pump
- Pets Allowed: Yes
- Sewer: Septic Tank
- Utilities: BB/HS Internet Available, Cable Available, Electricity Connected, Sprinkler Well, Underground Utilities, Water Connected
Finance and Tax Information
- Home Owners Association Fee: 0.00
- Net Operating Income: 0.00
- Tax Year: 2024
Other Features
- Appliances: Dishwasher, Dryer, Electric Water Heater, Refrigerator, Washer
- Country: US
- Interior Features: Ceiling Fans(s), Kitchen/Family Room Combo, Living Room/Dining Room Combo, Primary Bedroom Main Floor, Split Bedroom, Vaulted Ceiling(s), Walk-In Closet(s)
- Legal Description: ORCHARD PARK UNIT 2 LOT 126
- Levels: One
- Area Major: 34608 - Spring Hill/Brooksville
- Occupant Type: Vacant
- Parcel Number: R24-223-17-2824-0000-1260
- Possession: Close of Escrow
- Style: Ranch
- Views: 56
- Zoning Code: R1C
Similar Properties

- Anthoney Hamrick, REALTOR ®
- Tropic Shores Realty
- Mobile: 352.345.2102
- findmyflhome@gmail.com


