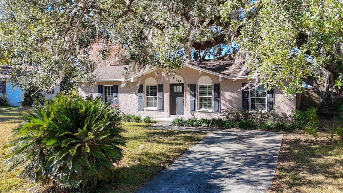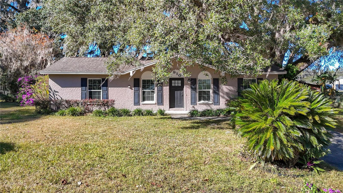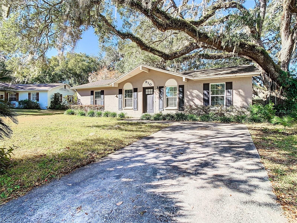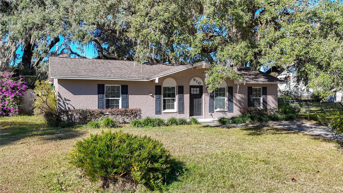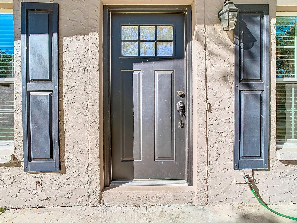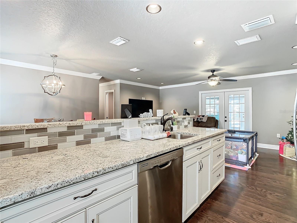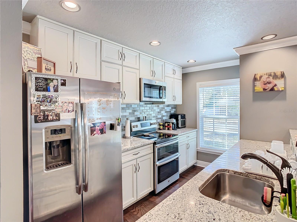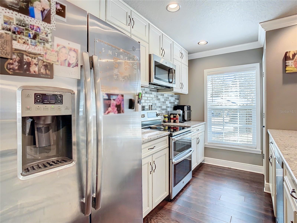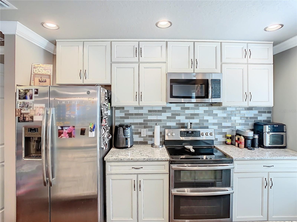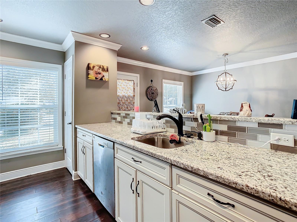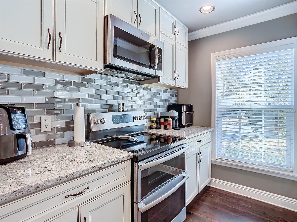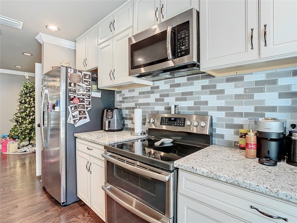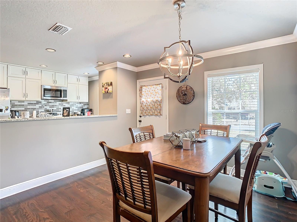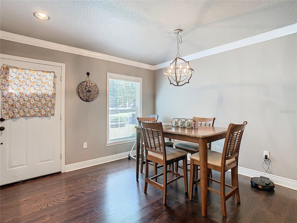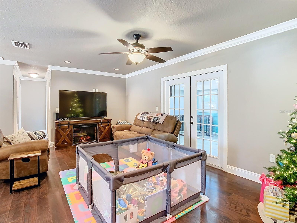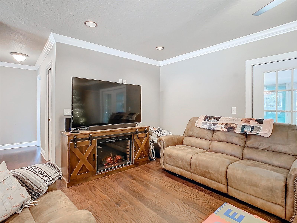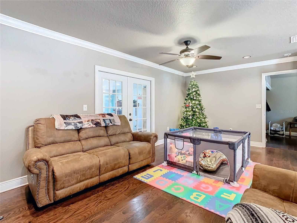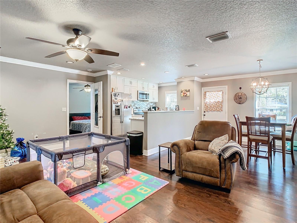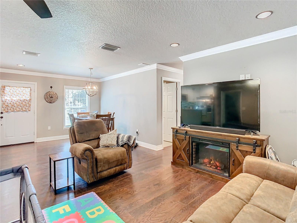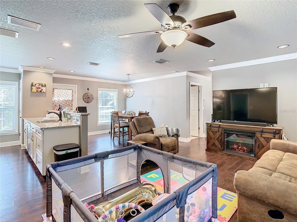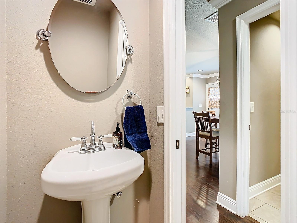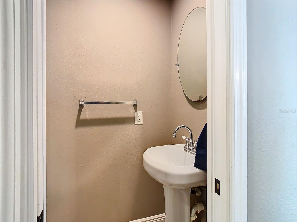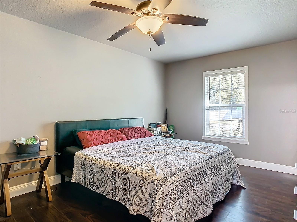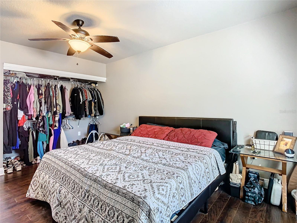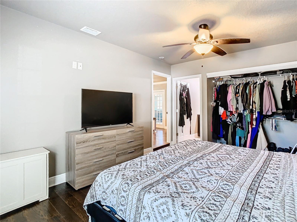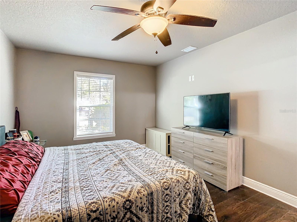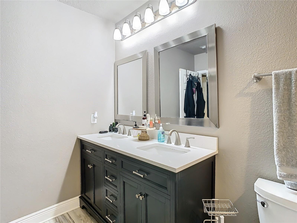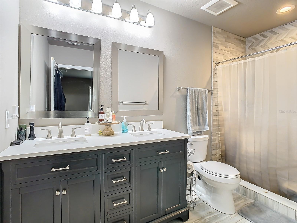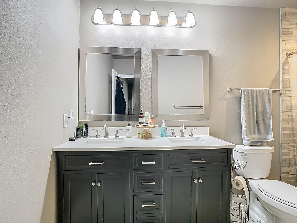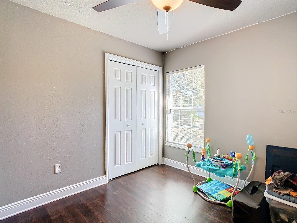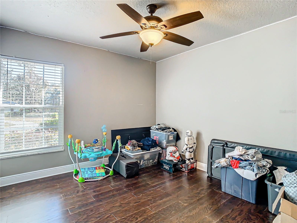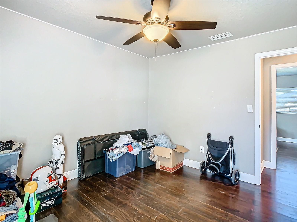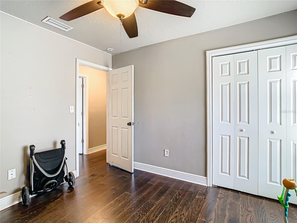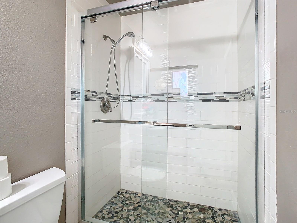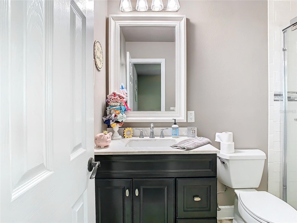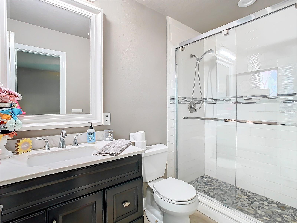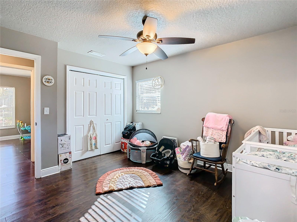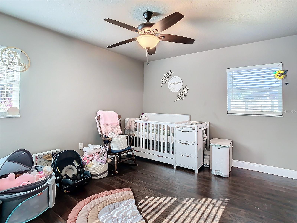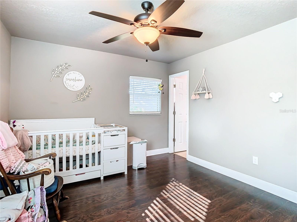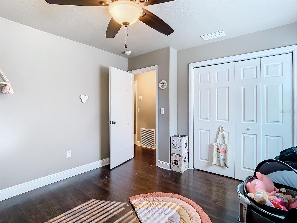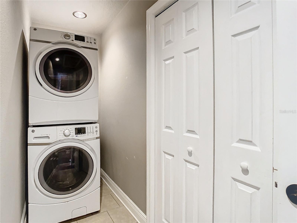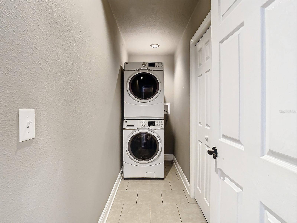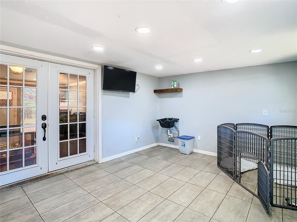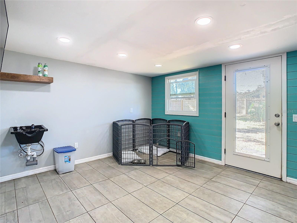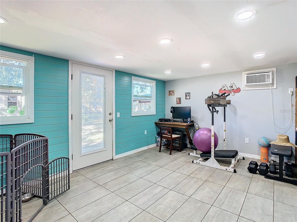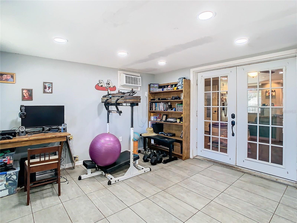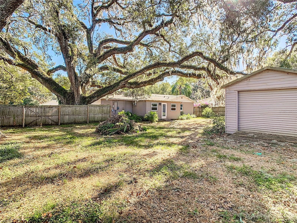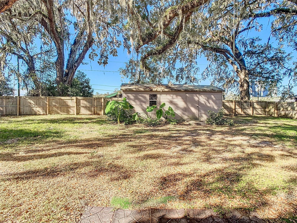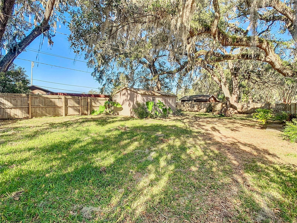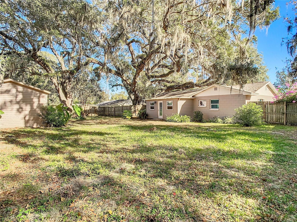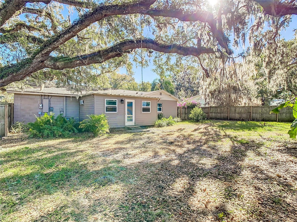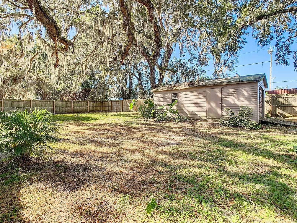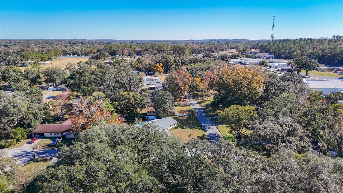- MLS#: W7870715 ( Residential )
- Street Address: 910 Cedar Drive
- Viewed: 3
- Price: $278,000
- Price sqft: $181
- Waterfront: No
- Year Built: 1972
- Bldg sqft: 1538
- Bedrooms: 3
- Total Baths: 3
- Full Baths: 2
- 1/2 Baths: 1
- Days On Market: 8
- Additional Information
- Geolocation: 28.5659 / -82.382
- County: HERNANDO
- City: BROOKSVILLE
- Zipcode: 34601
- Subdivision: Country Club Estate
- Provided by: RE/MAX MARKETING SPECIALISTS
- Contact: Fran Meyer, PA
- 352-686-0540

- DMCA Notice
Nearby Subdivisions
Ac Croom
Ac Croom Rdmondon Hill0655
Acreage
Barnes Add. To Brooksville
Brooksville
Brooksville Est
Brooksville Town Of
C
Campers Holiday
Candlelight Unit 4
Candlelight Village
Cascades At S H Plant Ph 1 Rep
Cascades At S Hills Plant Ph 1
Cascades At Southern Hills
Cedar Falls Ph V
Cedar Lane Sites
Class I Sub
Country Club Est Unit 1
Country Club Est Unit 2
Country Club Estate
Croom Road Subdivision
Damac Estates
Damac Estates First Add
Damac Modular Home Park
Deer Haven Est Unrec
Dogwood Est Phase Iii
Dogwood Estate Ph Iii
Dogwood Heights
Emton
Flora Stenholm Class 1 Sub
Flora Stenholm - Class 1 Sub
Forest Hills Unrec
Fox Wood Plantation
Gamish Trails
Garmisch Hills
Garmish Trails Class 1 Sub
Garmish Trails - Class 1 Sub
Garrison Acres
Garrisons Add To Brooksvl
Golfview West
Grelles P H Sub
Gulf Ridge Park
Gulf Ridge Park Rep
Hales Addition To Brooksvl
Highland Oaks
Highpoint Gardens
Hortons Add
Istachatta Acres Unrecorded
Jennings Varn A Sub Of
Jennings And Varn A Sub Of
Lake Lindsey City
Lake Simmons Est
Lakeside Acres Mh Sub
Lakeside Estates Unit 1
Laurel Oaks
Laws Add To Brooksvl
Mitchell Heights
Mondon Hill Farm
Mondon Hill Farm Unit 2
Mrs S S Mccampbells Add To
Northside Estates
Not In Hernando
Not On List
Olson Class 1 Sub
Parsons Add To Brooksville
Potter Field
Potterfield Hern Baby Farm
Reids Sub
Resi
Royal Highlands Unit 8
Royal Oaks Est
Saxon Heights
Saxons Add To Brooksville
South Brooksville
Southern Hills
Southern Hills Plantation
Southern Hills Plantation Club
Southern Hills Plantation Esta
Southern Hills Plantation Ph 1
Southern Hills Plantation Ph 2
Southern Hills Plantation Ph 3
Southern Hills Plantation Ph2
Southern Hills Plantation Ph2a
Southern Hills Plnt Ph1 Bl4735
Southside Estates
Tests Sub
Turkey Trot Lane Estates
Unplatted
Vista Heights Estates
Wc Blacks Addition
Whitman Ph 3 Class 1 Sub
Woodlawn Add
PRICED AT ONLY: $278,000
Address: 910 Cedar Drive, BROOKSVILLE, FL 34601
Would you like to sell your home before you purchase this one?
Description
Quaint and updated home with some Southern charm. Youll love this quaint and beautifully updated 3 bedroom, 2.5 bath home located in Country Club Estates. As you approach, you will immediately feel the Southern Charm with the majestic oak trees on 1/3 of an acre. As you step inside you will fall in love with the warm and inviting open floor plan. The kitchen features gorgeous granite counters, white shaker cabinets, stunning tile backsplash, stainless steel appliances, and a closet pantry. The kitchen is open to the spacious living room and eat in area with French doors leading to the enclosed Florida Room with a window AC. This room is perfect for an office/workout room or for hosting family gatherings or entertaining guests. This home features 2 master suites. The main master suite offers a sizable closet and an updated bathroom that features a new double vanity and a newly tiled walk in shower. The laundry room includes a washer and dryer. No garagethats OK, the shed is included. Step out back to enjoy your morning coffee or to relax and unwind. Other amazing features include Roof 2011, newer AC, updated electrical panel and wiring (2018), tankless water heater, newer interior paint, 2 other bathrooms updated, crown molding throughout, new lighting and fans, newer baseboards, hardwood flooring and tile throughout and a fully fenced yard. Lots of shopping and favorite local dining options nearby. Easy access to 75 or the Suncoast parkway for quick access to the airport, Tampa, Clearwater and St. Pete Beaches (Ranked in the top 5 Beaches in the US), also close to the famous Tarpon Springs Sponge Docks. Enjoy everything Tampa Bay has to offer from the new Downtown Riverwalk, TOP US BEACHES, boating, fishing, golfing, cultural entertainment, and museums...and of course beautiful year round weather! NO HOA, NO CDD and NO FLOODING.
Property Location and Similar Properties
Payment Calculator
- Principal & Interest -
- Property Tax $
- Home Insurance $
- HOA Fees $
- Monthly -
Features
Building and Construction
- Covered Spaces: 0.00
- Exterior Features: Private Mailbox
- Fencing: Fenced
- Flooring: Carpet, Laminate, Wood
- Living Area: 1322.00
- Other Structures: Shed(s)
- Roof: Shingle
Garage and Parking
- Garage Spaces: 0.00
- Open Parking Spaces: 0.00
Eco-Communities
- Water Source: Public
Utilities
- Carport Spaces: 0.00
- Cooling: Central Air
- Heating: Central
- Sewer: Public Sewer
- Utilities: BB/HS Internet Available, Cable Available
Finance and Tax Information
- Home Owners Association Fee: 0.00
- Insurance Expense: 0.00
- Net Operating Income: 0.00
- Other Expense: 0.00
- Tax Year: 2024
Other Features
- Appliances: Dishwasher, Dryer, Microwave, Range, Refrigerator, Washer
- Country: US
- Interior Features: Ceiling Fans(s), Eat-in Kitchen, Living Room/Dining Room Combo, Open Floorplan
- Legal Description: COUNTRY CLUB EST UNIT 2 BLK D LOT 16 ORB 300 PG 875
- Levels: One
- Area Major: 34601 - Brooksville
- Occupant Type: Owner
- Parcel Number: R14-122-19-0250-00D0-0160
- Zoning Code: PDP

- Anthoney Hamrick, REALTOR ®
- Tropic Shores Realty
- Mobile: 352.345.2102
- findmyflhome@gmail.com


