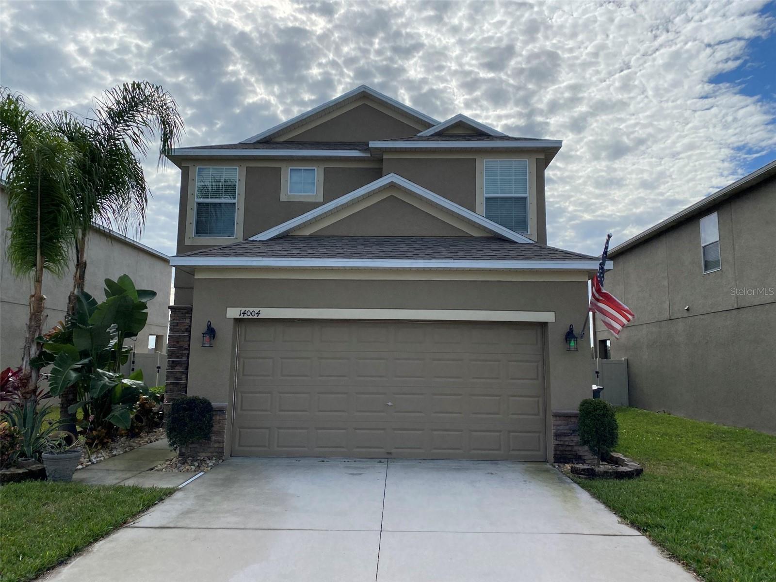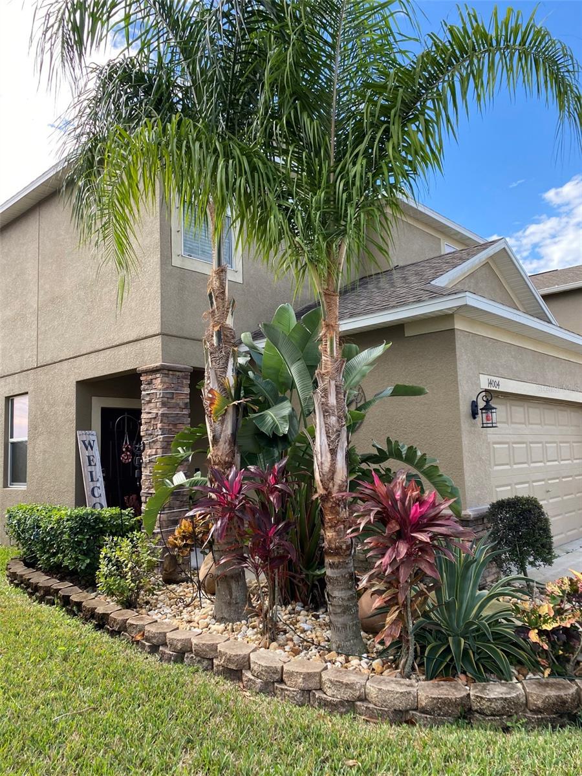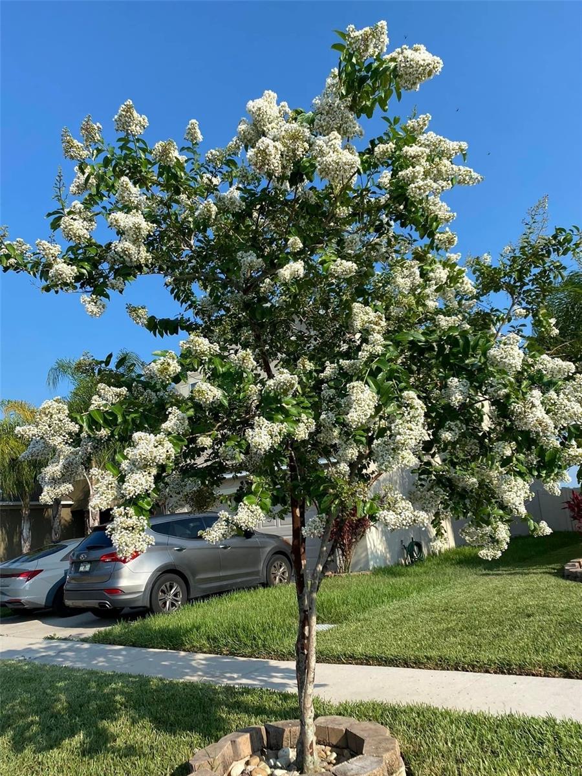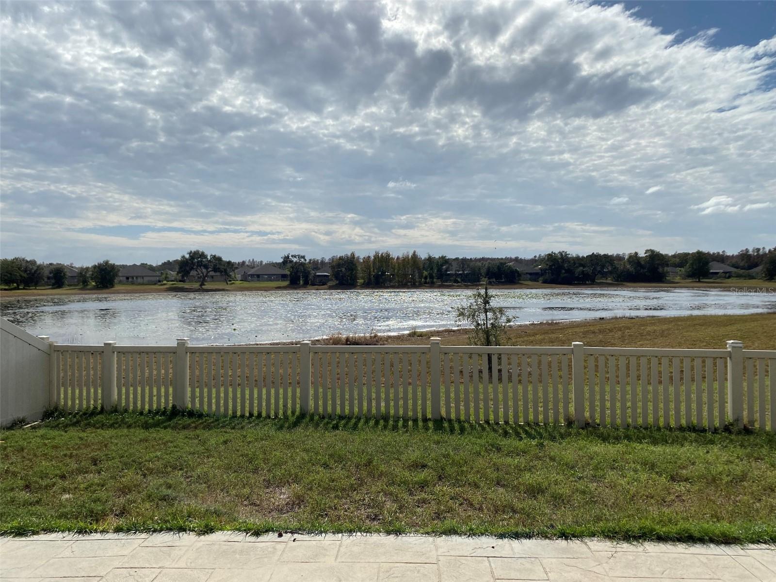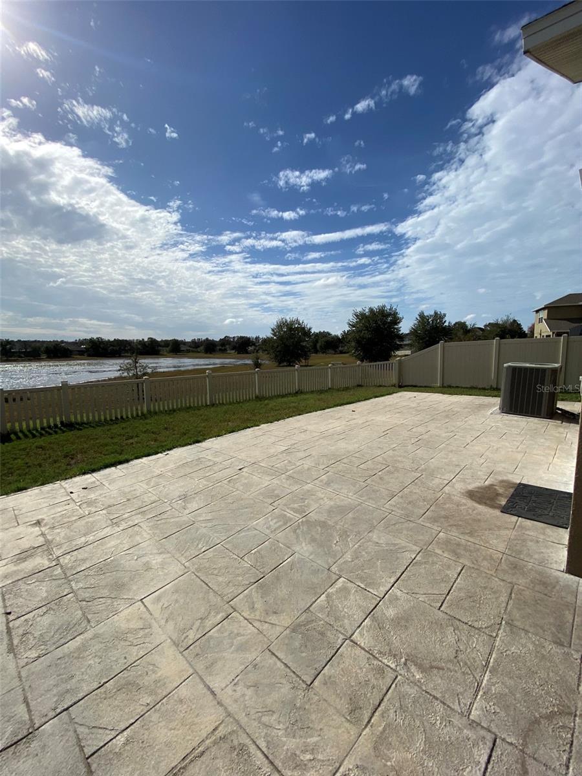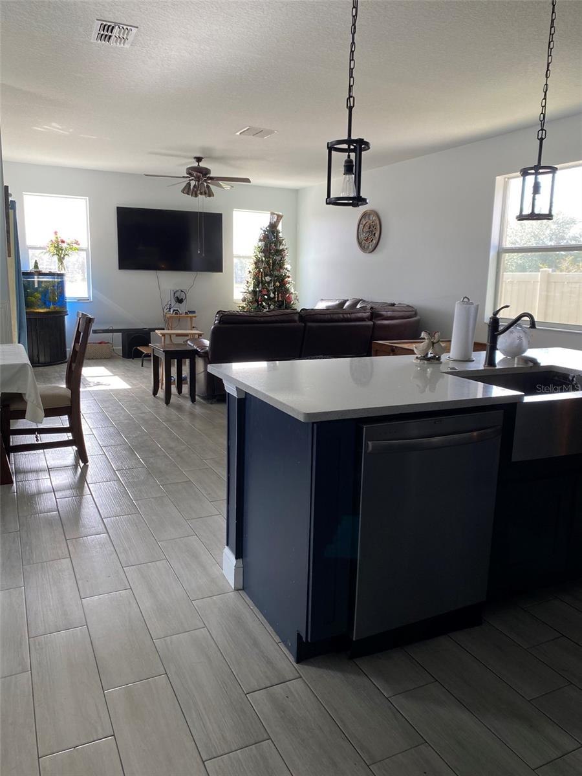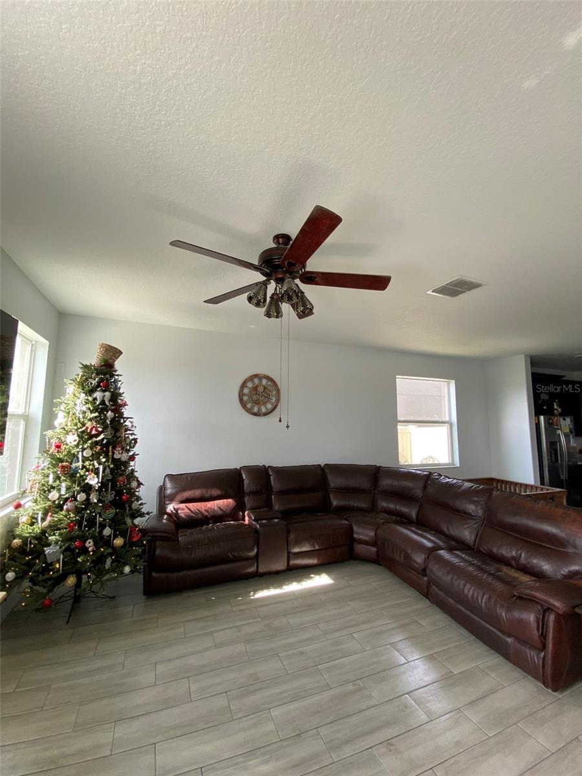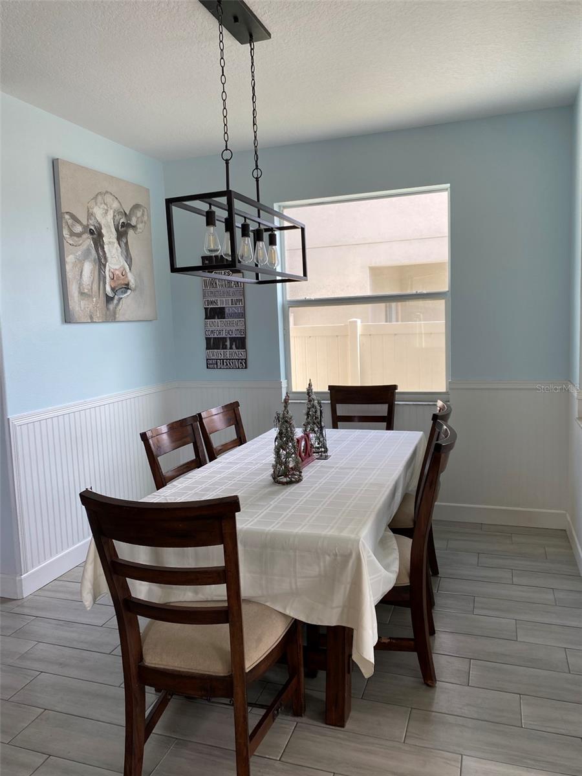- MLS#: W7870598 ( Residential )
- Street Address: 14004 Lugano Court
- Viewed: 4
- Price: $389,999
- Price sqft: $125
- Waterfront: No
- Year Built: 2017
- Bldg sqft: 3113
- Bedrooms: 5
- Total Baths: 3
- Full Baths: 3
- Garage / Parking Spaces: 2
- Days On Market: 11
- Additional Information
- Geolocation: 28.3581 / -82.5838
- County: PASCO
- City: HUDSON
- Zipcode: 34669
- Subdivision: Lakeside Ph 1a 2a 05
- Elementary School: Moon Lake PO
- Middle School: Crews Lake Middle PO
- High School: Hudson High PO
- Provided by: RE/MAX CHAMPIONS
- Contact: Regina Silva Dare
- 727-807-7887

- DMCA Notice
Nearby Subdivisions
Fairway Villas At Meadow Oaks
Fairway Villasmdw Oaks
Greenside Village
Highlands
Lakeside Ph 1a 2a 05
Lakeside Ph 1b 2b
Lakeside Ph 3
Lakeside Ph 4
Lakewood Acres
Meadow Oaks
Not In Hernando
Not On List
Palm Wind
Parkwood Acres
Pine Ridge
Preserve At Fairway Oaks
Reserve At Meadow Oaks
Shadow Lakes
Shadow Lakes Estates
Shadow Ridge
Shadow Run
Sugar Creek
The Preserve At Fairway Oaks
Verandahs
PRICED AT ONLY: $389,999
Address: 14004 Lugano Court, HUDSON, FL 34669
Would you like to sell your home before you purchase this one?
Description
PRICE TO SELL! Experience the perfect blend of modern living and comfort in this beautifully designed 5 bedroom, 3 bathroom home located in a vibrant lifestyle community. Built in 2017, this home boasts tile flooring on first floor and laminate on the second floor. The open concept downstairs layout is perfect for entertaining, seamlessly connecting the living room, dining area, kitchen and a bedroom to accommodate guests.
Upstairs, youll find the spacious primary suite with a walk in closet, three additional bedrooms with ample storage, a versatile loft, and a convenient laundry room. This home also features a 2 car garage and a large backyard with a serene water view, making it the perfect spot for a barbecue, family gatherings, or unwinding after a long day.
Residents enjoy access to exclusive amenities, including a clubhouse, pool, tennis and basketball courts, and a fishing dock, all with a low HOA fee. Dont miss out, schedule your visit today and fall in love with this incredible home!
Property Location and Similar Properties
Payment Calculator
- Principal & Interest -
- Property Tax $
- Home Insurance $
- HOA Fees $
- Monthly -
Features
Building and Construction
- Covered Spaces: 0.00
- Exterior Features: Sprinkler Metered
- Flooring: Carpet, Ceramic Tile
- Living Area: 2574.00
- Roof: Shingle
School Information
- High School: Hudson High-PO
- Middle School: Crews Lake Middle-PO
- School Elementary: Moon Lake-PO
Garage and Parking
- Garage Spaces: 2.00
Eco-Communities
- Water Source: Private
Utilities
- Carport Spaces: 0.00
- Cooling: Central Air
- Heating: Central, Electric
- Pets Allowed: Cats OK, Dogs OK
- Sewer: Public Sewer
- Utilities: Electricity Connected
Finance and Tax Information
- Home Owners Association Fee: 77.00
- Net Operating Income: 0.00
- Tax Year: 2024
Other Features
- Appliances: Dishwasher, Dryer, Microwave, Range, Refrigerator, Washer
- Association Name: Regina Vitoria Silva Dare
- Association Phone: 727-677-9911
- Country: US
- Interior Features: Ceiling Fans(s), Kitchen/Family Room Combo, Open Floorplan, Thermostat
- Legal Description: LAKESIDE PHASE 1A
- Levels: Two
- Area Major: 34669 - Hudson/Port Richey
- Occupant Type: Owner
- Parcel Number: 35-24-17-0080-00000-3870
- Possession: Close of Escrow
- Zoning Code: MPUD

- Anthoney Hamrick, REALTOR ®
- Tropic Shores Realty
- Mobile: 352.345.2102
- findmyflhome@gmail.com


