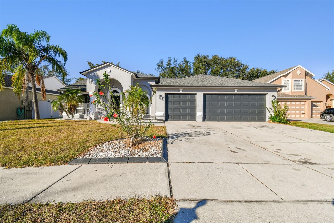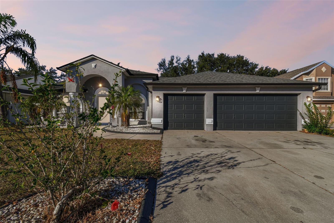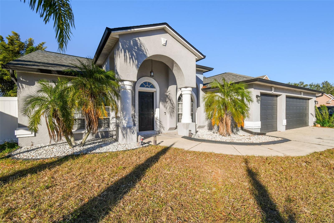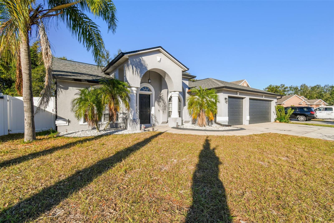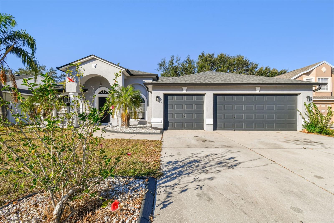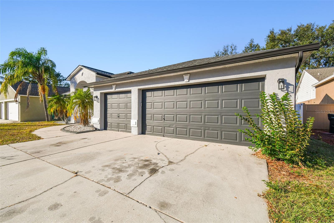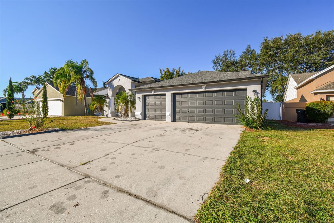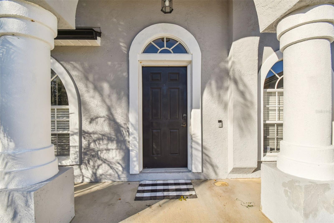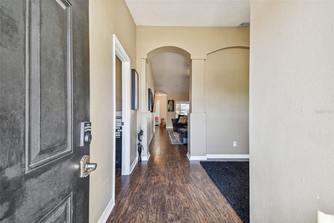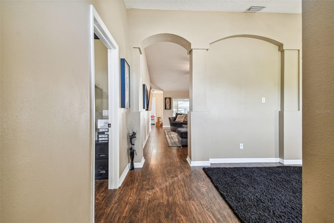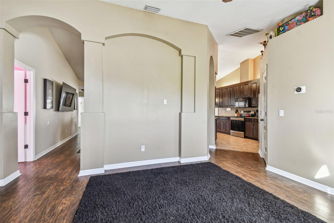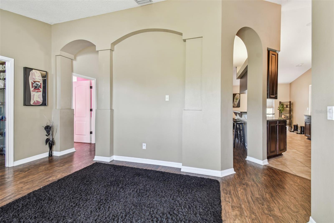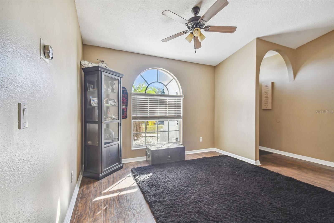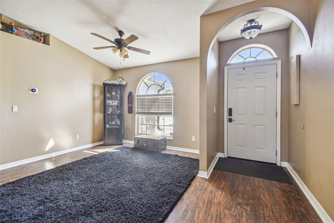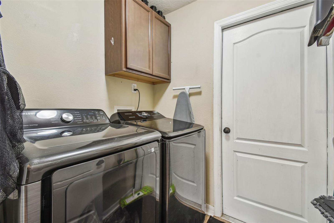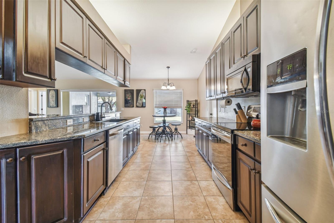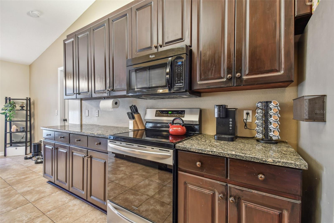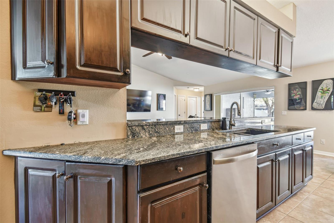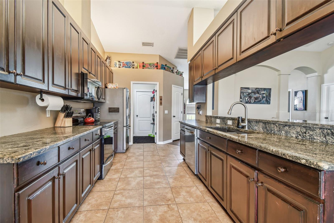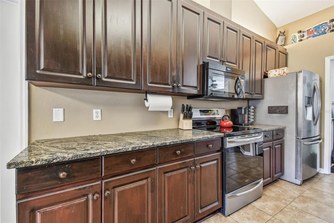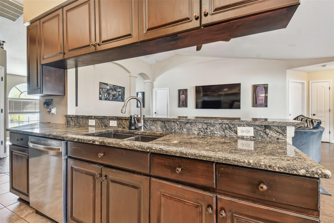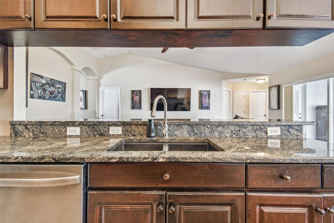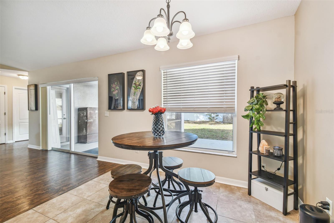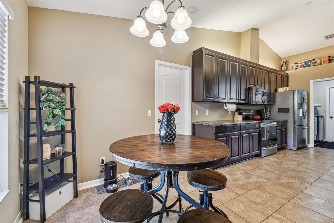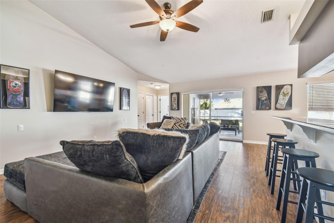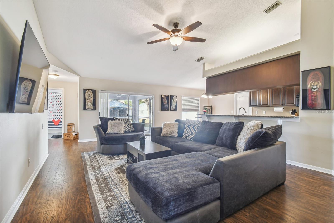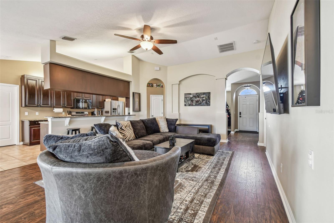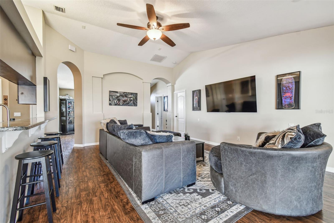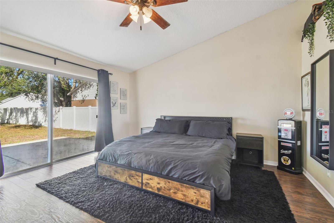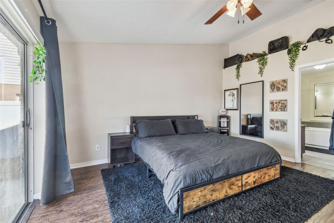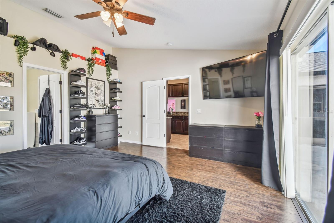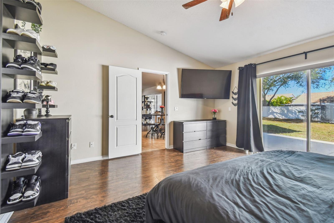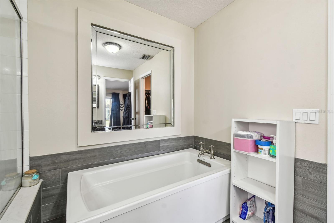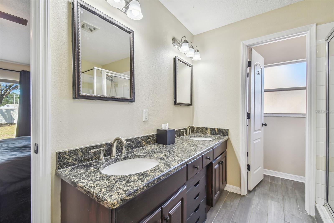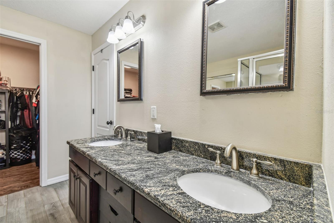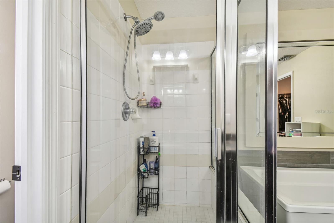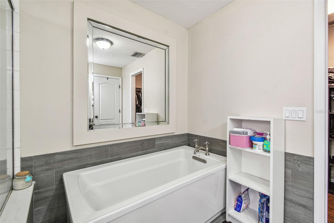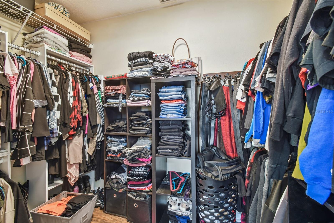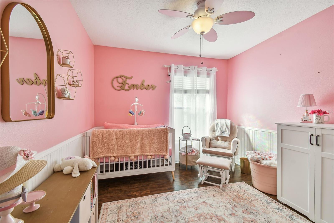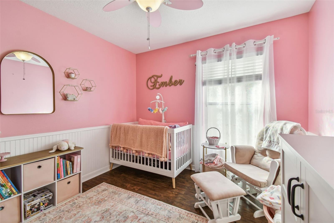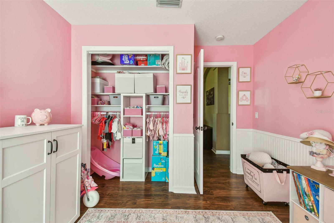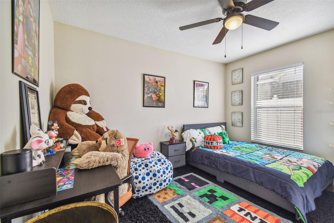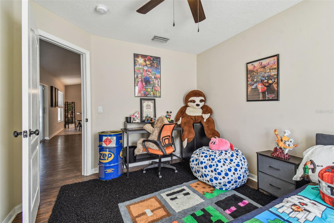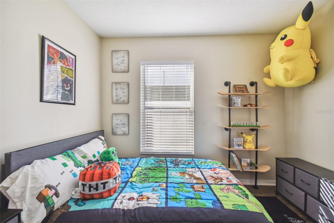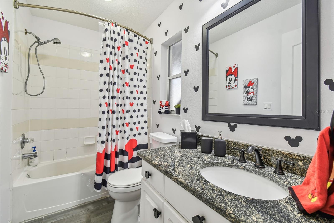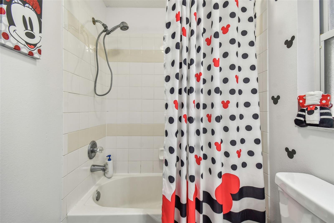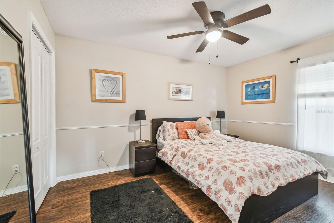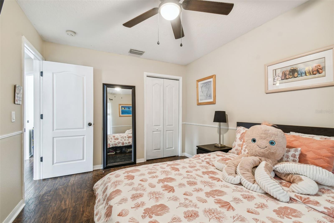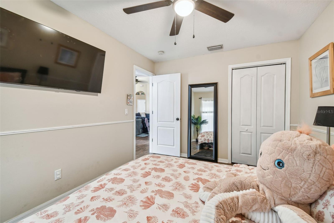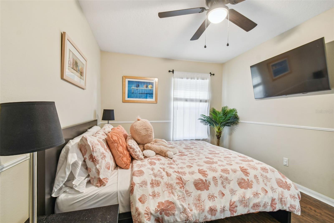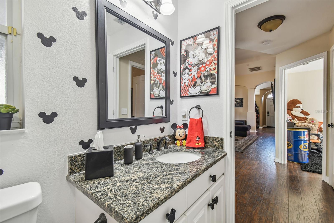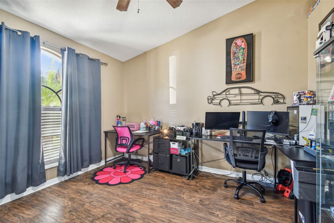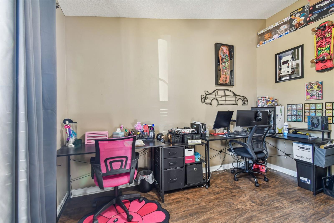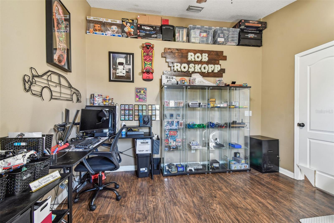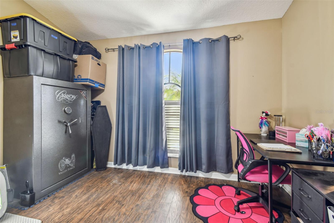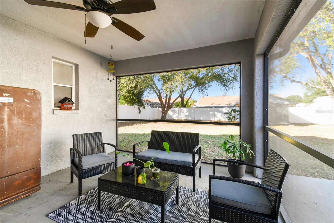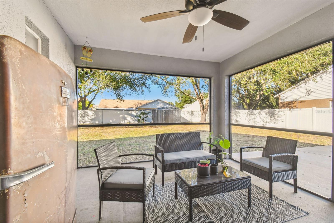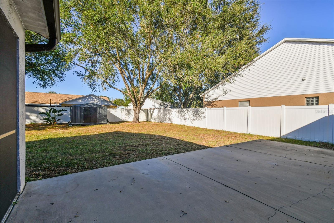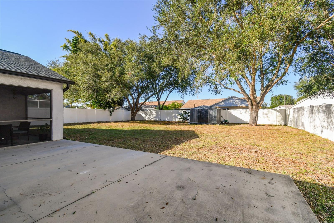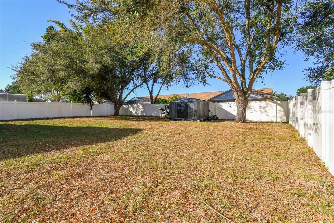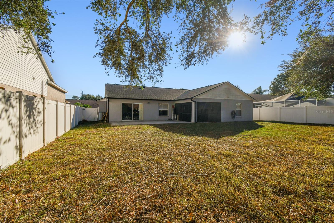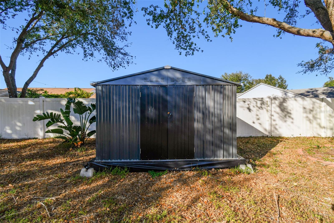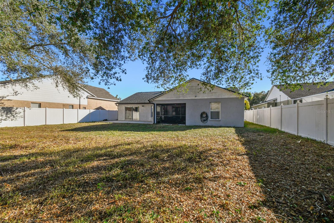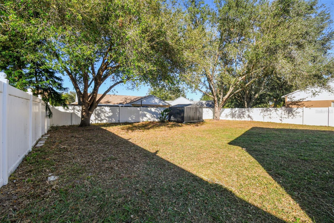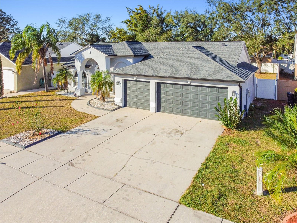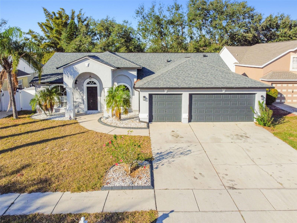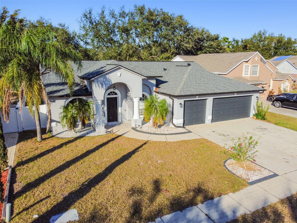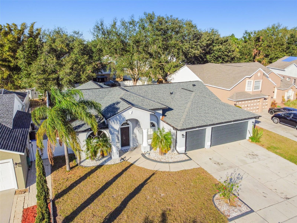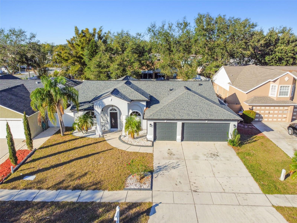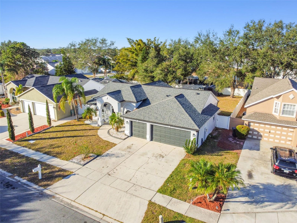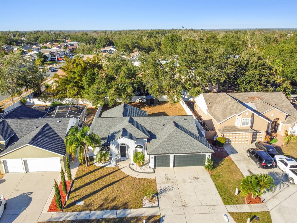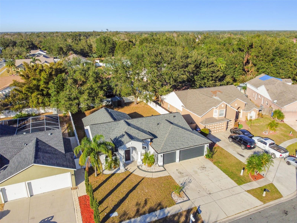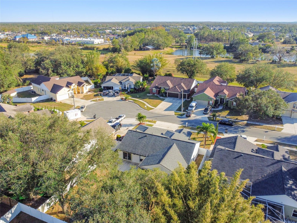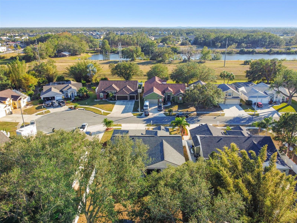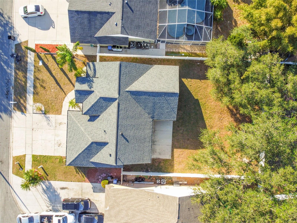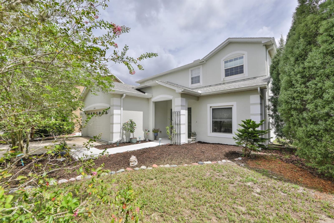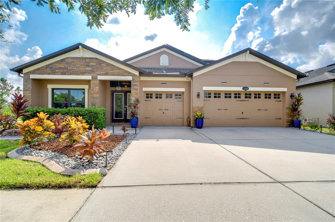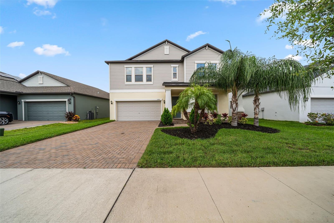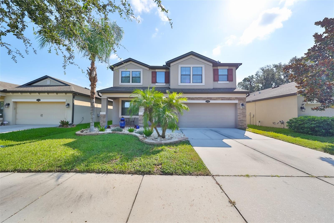- MLS#: W7870484 ( Residential )
- Street Address: 11528 Andy Drive
- Viewed: 3
- Price: $465,000
- Price sqft: $166
- Waterfront: No
- Year Built: 2002
- Bldg sqft: 2799
- Bedrooms: 4
- Total Baths: 2
- Full Baths: 2
- Garage / Parking Spaces: 3
- Days On Market: 16
- Additional Information
- Geolocation: 27.8563 / -82.3075
- County: HILLSBOROUGH
- City: RIVERVIEW
- Zipcode: 33569
- Elementary School: Riverview Elem School HB
- Middle School: Rodgers HB
- High School: Riverview HB
- Provided by: RE/MAX CHAMPIONS
- Contact: Frederick Alonzo
- 727-807-7887

- DMCA Notice
Nearby Subdivisions
Ashley Oaks
Boyette Creek Ph 1
Boyette Creek Ph 2
Boyette Farms
Boyette Fields
Boyette Park Ph 1a 1b 1d
Boyette Park Ph 2c4
Boyette Spgs B
Boyette Spgs Sec A
Boyette Spgs Sec A Un 4
Boyette Spgs Sec B
Boyette Spgs Sec B Un 1
Boyette Spgs Sec B Un 17
Boyette Spgs Sec B Un 18
Creek View
Echo Park
Enclave At Ramble Creek
Estates At Riversedge
Estuary Ph 1 4
Estuary Ph 2
Estuary Ph 5
Fishhawk Ranch West
Hawks Fern
Hawks Fern Ph 2
Hawks Fern Ph 3
Hawks Grove
Lakeside Tr A1
Lakeside Tr A2
Manors At Forest Glen
Not In Hernando
Paddock Oaks
Peninsula At Rhodine Lake
Preserve At Riverview
Ridgewood
Ridgewood West
Rivercrest Lakes
Rivercrest Ph 1a
Rivercrest Ph 1b1
Rivercrest Ph 1b2
Rivercrest Ph 2 Parcel K And P
Rivercrest Ph 2 Prcl N
Rivercrest Ph 2 Prcl O An
Rivercrest Ph 2b22c
Riverglen
Riverglen Riverwatch Gated Se
Riverplace Sub
Rivers Edge
Riversedge
Rivvercrest Lakes
Shadow Run
South Pointe Phase 4
Summerfield Village 1 Tract 29
Unplatted
Zzz Unplatted
PRICED AT ONLY: $465,000
Address: 11528 Andy Drive, RIVERVIEW, FL 33569
Would you like to sell your home before you purchase this one?
Description
This gorgeous home is ready to welcome you. This home is in the highly sought after community of Lakes of Cristina in central Riverview. Within walking distance to Riverview High School. This charming home offers 4 bedrooms, 2 bathrooms, a 3 car garage 2006 square foot and an office/den or a possible 5th bedroom all situated on a quarter acre lot. Step through the front door to a formal dining area and office. The living room is open and spacious with sliding glass doors leading out to a screen enclosed porch. Art niches and planter shelves adorn the home creating a distinction between this semi custom design and other homes giving this home an upgraded feel. The kitchen has been updated with dark wood cabinets, granite counter tops upgraded lighting. Enjoy a peace of mind with a 6 year old roof a AC unit. The home features a brand new hot water Wi Fi capable heater. Beautiful laminate floors have been added in 2018 throughout this beautiful home resulting in a fresh look with no carpet and easy cleaning. Great for a large family, there are 3 secondary bedrooms, all great size, located on the other side of the home away from the private master bedroom suite. The secondary bathroom has an exit onto the back porch in preparation for a future pool all while looking over your huge fenced in backyard just built for the family and your pets. The master suite is spacious and inviting, offering peace and tranquility. It also has a walk in closet with additional shelving and a bathroom with dual sinks, granite countertops, a custom tub and separate shower stall. An indoor laundry room leads to a full three car garage. The back yard is huge with a 22' x 14' concrete slab perfect for playtime of all kinds. The slab offers more possibilities to add a spa, or you can enclose the area with another lanai making this an added bonus to the home. The covered lanai is great for those grilling and relaxing days with the family. The exterior of the home was freshly painted 5 years ago. With NO CDD and a low annual HOA fee that adds to the affordability making this home a stellar option. This home truly offers an array of amenities and endless possibilities . Call to schedule your appointment today!
Property Location and Similar Properties
Payment Calculator
- Principal & Interest -
- Property Tax $
- Home Insurance $
- HOA Fees $
- Monthly -
Features
Building and Construction
- Covered Spaces: 0.00
- Exterior Features: Lighting, Sidewalk, Sliding Doors
- Fencing: Fenced
- Flooring: Laminate, Tile, Wood
- Living Area: 2006.00
- Other Structures: Shed(s), Storage
- Roof: Shingle
Land Information
- Lot Features: Cul-De-Sac
School Information
- High School: Riverview-HB
- Middle School: Rodgers-HB
- School Elementary: Riverview Elem School-HB
Garage and Parking
- Garage Spaces: 3.00
Eco-Communities
- Water Source: Public
Utilities
- Carport Spaces: 0.00
- Cooling: Central Air
- Heating: Central
- Pets Allowed: Yes
- Sewer: Public Sewer
- Utilities: BB/HS Internet Available, Cable Available, Cable Connected, Electricity Connected, Fiber Optics, Public, Sewer Connected, Underground Utilities, Water Connected
Finance and Tax Information
- Home Owners Association Fee: 236.00
- Net Operating Income: 0.00
- Tax Year: 2023
Other Features
- Appliances: Dishwasher, Disposal, Microwave, Range, Refrigerator
- Association Name: Unique Property Services
- Association Phone: 813-879-1204
- Country: US
- Interior Features: Ceiling Fans(s), Eat-in Kitchen, High Ceilings, Kitchen/Family Room Combo, Stone Counters, Walk-In Closet(s)
- Legal Description: CRISTINA PHASE III UNIT 3 LOT 22 BLOCK 10
- Levels: One
- Area Major: 33569 - Riverview
- Occupant Type: Owner
- Parcel Number: U-21-30-20-5SW-000010-00022.0
- Style: Traditional
- Zoning Code: PD
Similar Properties

- Anthoney Hamrick, REALTOR ®
- Tropic Shores Realty
- Mobile: 352.345.2102
- findmyflhome@gmail.com


