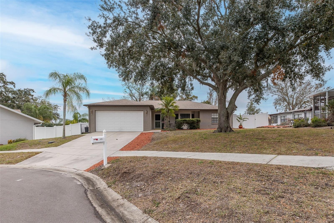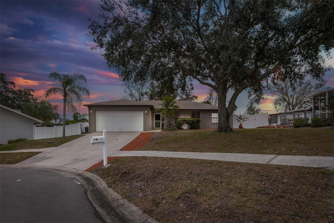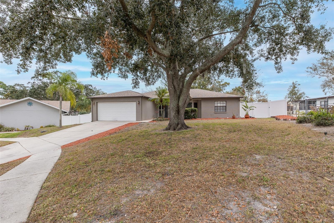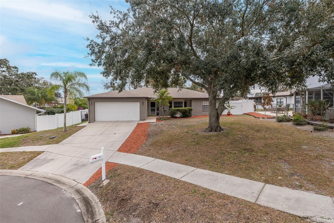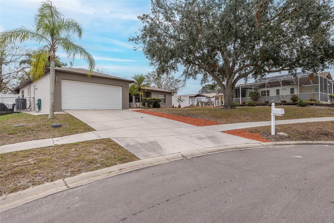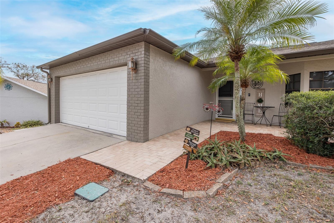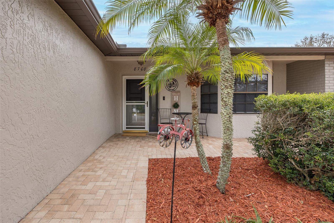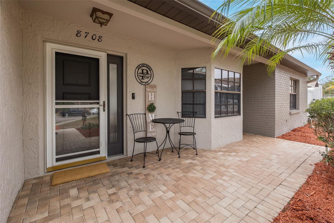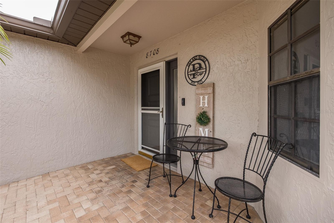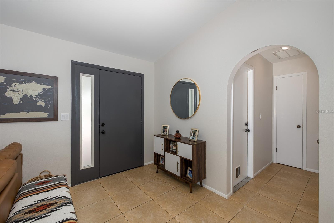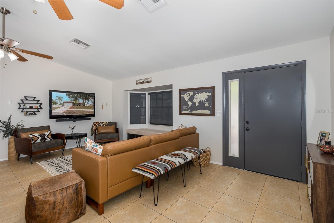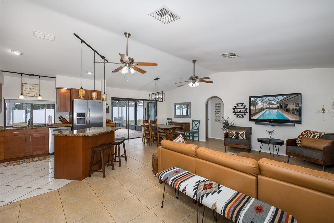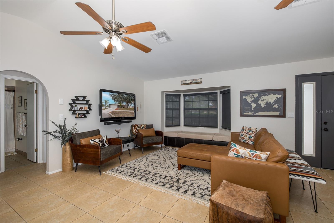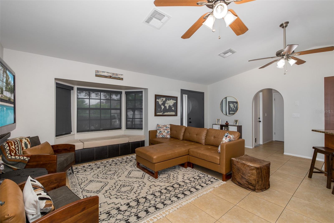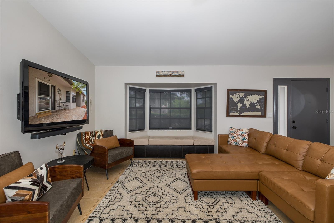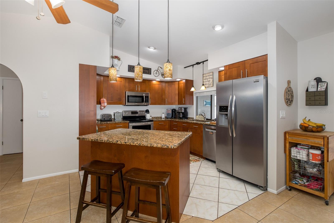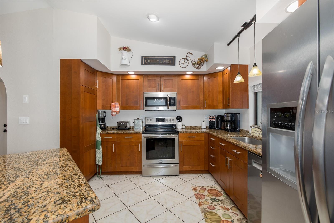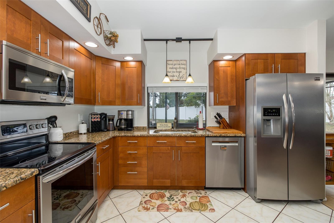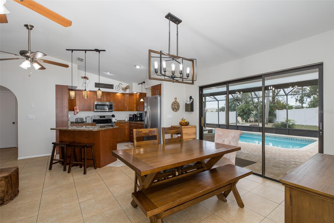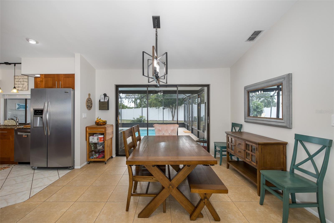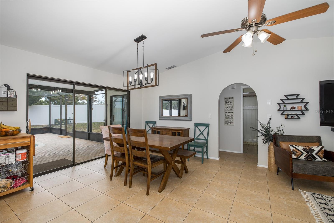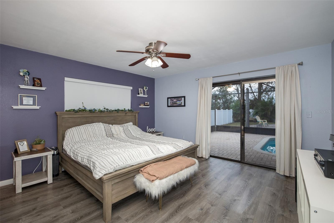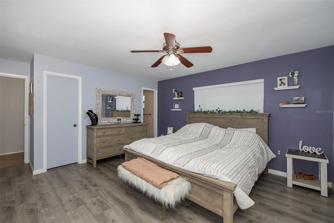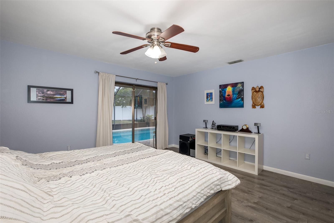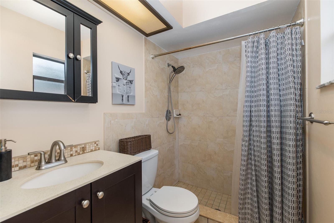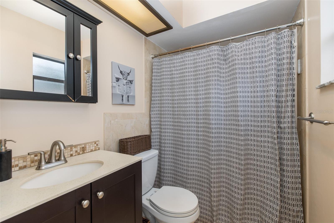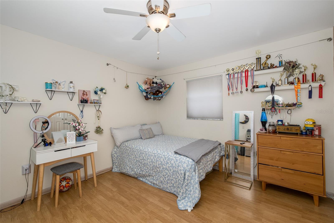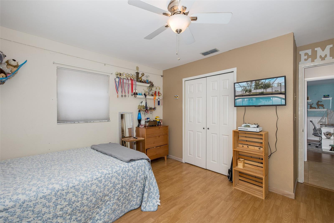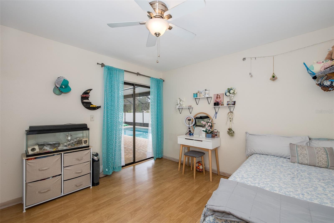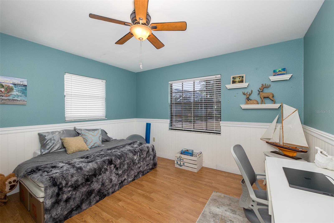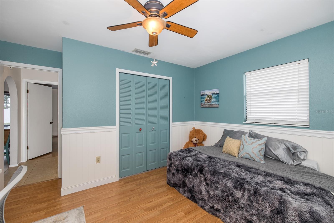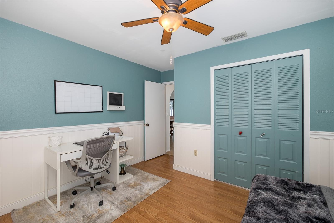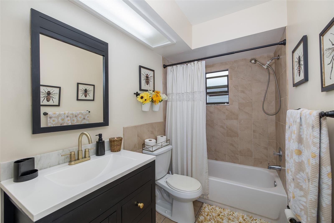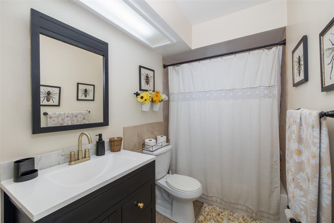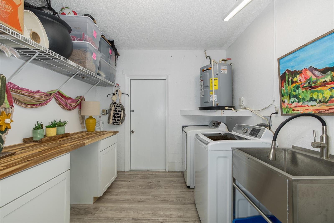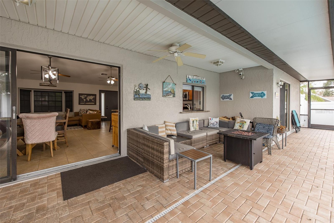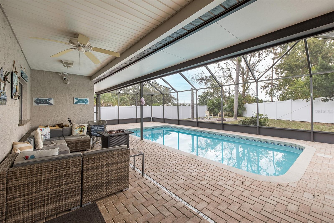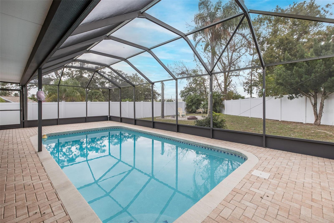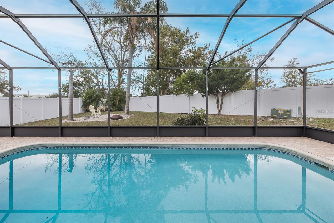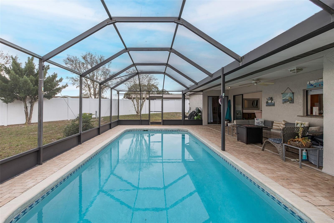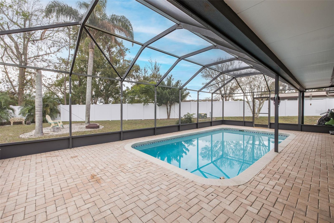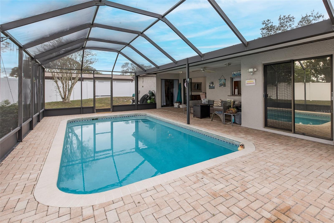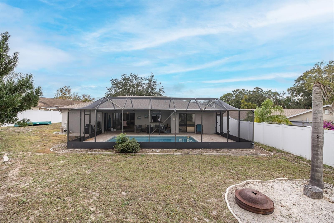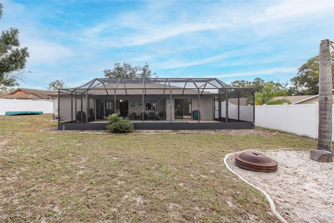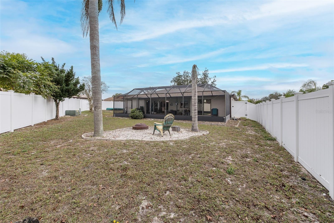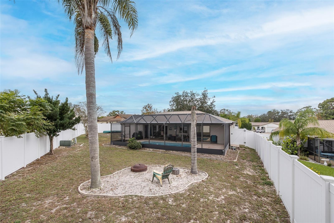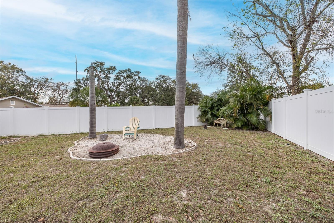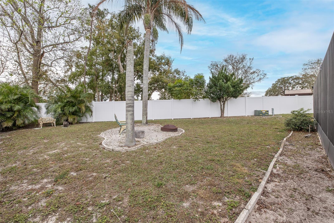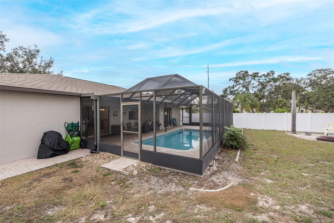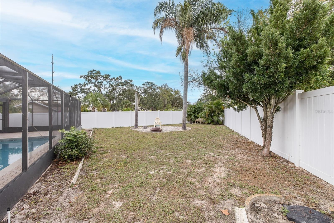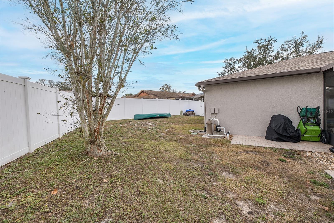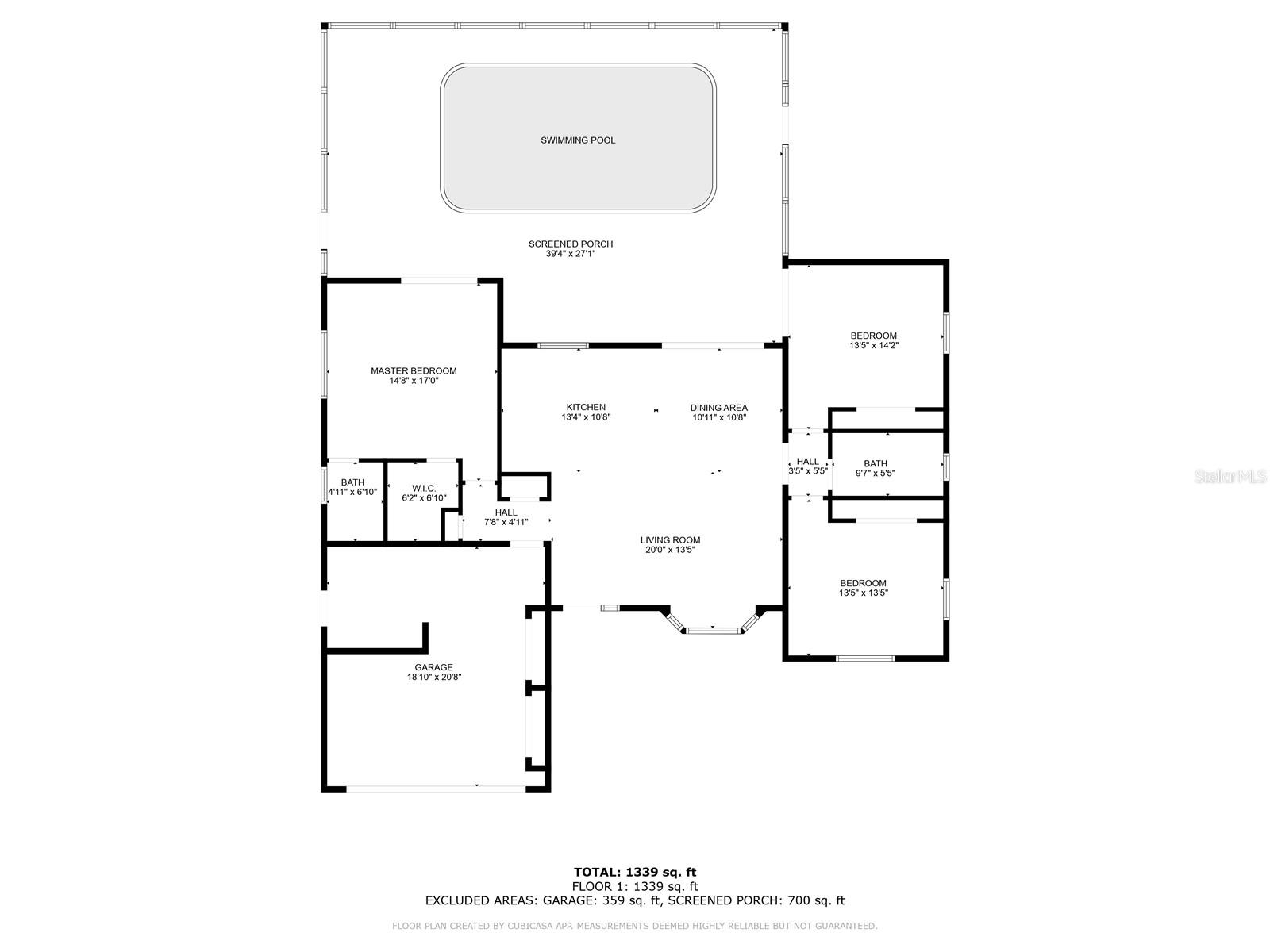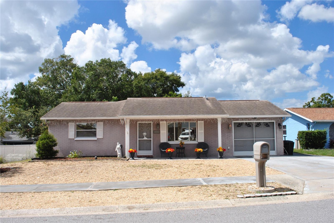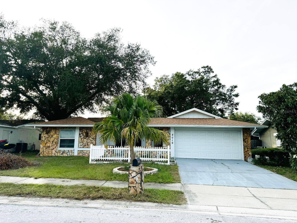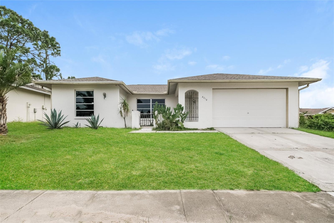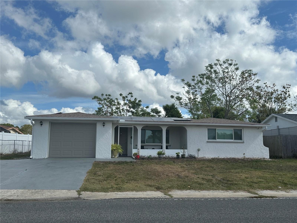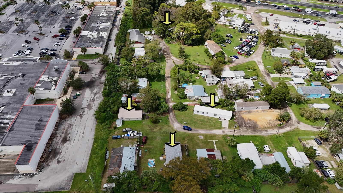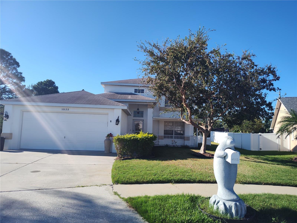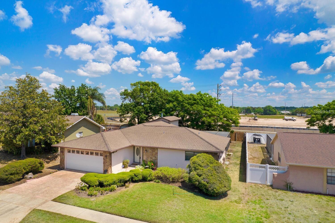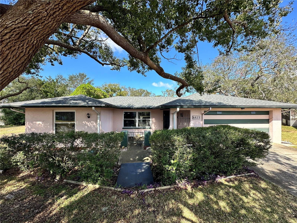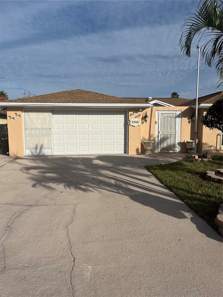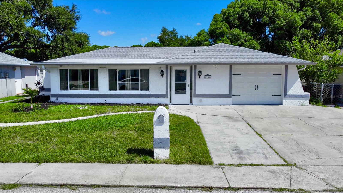- MLS#: W7870482 ( Residential )
- Street Address: 8708 Woodlawn Court
- Viewed: 1
- Price: $340,000
- Price sqft: $152
- Waterfront: No
- Year Built: 1983
- Bldg sqft: 2236
- Bedrooms: 3
- Total Baths: 2
- Full Baths: 2
- Garage / Parking Spaces: 2
- Days On Market: 16
- Additional Information
- Geolocation: 28.3183 / -82.6705
- County: PASCO
- City: PORT RICHEY
- Zipcode: 34668
- Subdivision: Driftwood Village
- Provided by: RE/MAX ALLIANCE GROUP
- Contact: Leandra Williams
- 727-845-4321

- DMCA Notice
Nearby Subdivisions
Bayou Vista Sub
Bear Creek
Bear Creek Sub
Brown Acres
C F Yorks Replat Of H R Nicks
Coventry
Driftwood Village
Driftwood Village 1st Add
Driftwood Village First Add
Embassy Hills
Embassybhills
Forest Lake Estates
Golden Acres
Gulf Highlands
Gulfview Villas Condo
Harbor Isles
Harborpointe
Heritage Village
Holiday Hill
Holiday Hill Estates
Holiday Hills
Jasmine Lakes
Jasmine Lakes Sub
Jasmine Trails
Marthas Vineyard
Nicks York Rep
Not In Hernando
Not On List
Orchid Lake Village
Orchid Lake Village East
Palm Terrace Estates
Palm Terrace Gardens
Pine Tree Acres
Radcliffe Estates
Regency Park
Richey Cove 1st Addition
Ridge Crest Gardens
San Clemente East
San Clemente Village
Temple Terrace
The Lakes
Timber Oaks
Timber Oaks San Clemente Villa
Trailer Haven
West Port Sub
PRICED AT ONLY: $340,000
Address: 8708 Woodlawn Court, PORT RICHEY, FL 34668
Would you like to sell your home before you purchase this one?
Description
Showstopper Alert! Welcome Home to this stunning 3 bedroom, 2 bathroom pool home in the desirable Driftwood Village. Nestled on a cul de sac with elevated positioning and excellent curb appeal, this home will captivate you from the moment you approach the front door. The charming front porch offers a cozy spot to relax and unwind. Step inside to discover an open floor plan with vaulted ceilings, designed for both functionality and style. The spacious living area is perfect for family gatherings or entertaining, blending elegance with a touch of rustic charm. The updated kitchen is a chef's dream, featuring granite countertops, a kitchen island with a breakfast bar, stainless steel appliances, a new dishwasher, gorgeous wood cabinetry, a pantry, elegant light fixtures, and recessed lighting. The living room is bright and inviting, complete with a bay window that provides the perfect spot to relax and enjoy natural light. This home boasts a split floor plan for added privacy. The owner's suite is a tranquil retreat with direct access to the pool area, a large walk in closet, and an en suite bathroom with a stand up shower. The second bedroom is generously sized, also offering pool access and a built in closet. The third bedroom is located at the front of the home, enjoying ample natural light and closet space. Access the pool, lanai, and backyard through the sliding pocket doors from the kitchen, seamlessly connecting indoor and outdoor living spaces. The extended, screened lanai features pavers and overlooks an oversized pool, perfect for summer days. The fully fenced yard is spacious, offering plenty of room for relaxation or recreation. Additional highlights include a dedicated laundry area in the garage, FRESH INTERIOR AND EXTERIOR PAINT, ROOF replaced in 2020, AC in 2019, WATER HEATER in 2023, and a NEWER POOL PUMP. Located conveniently near Little Road and SR 52, youll enjoy easy access to golf courses, shopping, medical facilities, top rated beaches, fishing spots, movie theaters, Schrader Elementary, and more! Dont miss out on this incredible homeschedule your private showing today!
Property Location and Similar Properties
Payment Calculator
- Principal & Interest -
- Property Tax $
- Home Insurance $
- HOA Fees $
- Monthly -
Features
Building and Construction
- Covered Spaces: 0.00
- Exterior Features: Private Mailbox, Rain Gutters, Sidewalk, Sliding Doors
- Fencing: Fenced, Vinyl
- Flooring: Linoleum, Tile, Vinyl
- Living Area: 1442.00
- Roof: Shingle
Land Information
- Lot Features: Cul-De-Sac, Landscaped, Sidewalk
Garage and Parking
- Garage Spaces: 2.00
- Open Parking Spaces: 0.00
- Parking Features: Driveway, Off Street
Eco-Communities
- Pool Features: In Ground
- Water Source: Public
Utilities
- Carport Spaces: 0.00
- Cooling: Central Air
- Heating: Central, Electric
- Pets Allowed: Yes
- Sewer: Public Sewer
- Utilities: Cable Available, Electricity Connected, Sewer Connected, Water Connected
Finance and Tax Information
- Home Owners Association Fee: 17.00
- Insurance Expense: 0.00
- Net Operating Income: 0.00
- Other Expense: 0.00
- Tax Year: 2023
Other Features
- Appliances: Cooktop, Dishwasher, Disposal, Dryer, Microwave, Refrigerator, Washer
- Association Name: DRIFTWOOD VILLIAGE
- Country: US
- Interior Features: Ceiling Fans(s), High Ceilings, Kitchen/Family Room Combo, Open Floorplan, Solid Surface Counters, Solid Wood Cabinets, Split Bedroom, Stone Counters, Vaulted Ceiling(s), Walk-In Closet(s)
- Legal Description: DRIFTWOOD VILLAGE PB 13 PGS 99-101 LOT 154 OR 9230 PG 1393
- Levels: One
- Area Major: 34668 - Port Richey
- Occupant Type: Owner
- Parcel Number: 16-25-11-011.0-000.00-154.0
- View: Pool
- Zoning Code: PUD
Similar Properties

- Anthoney Hamrick, REALTOR ®
- Tropic Shores Realty
- Mobile: 352.345.2102
- findmyflhome@gmail.com


