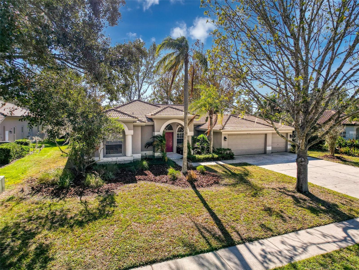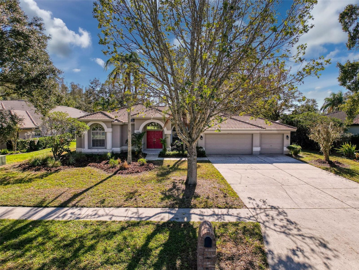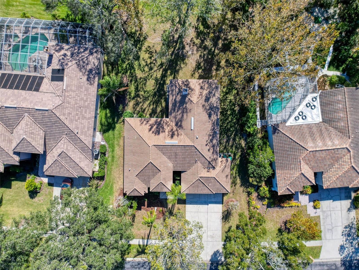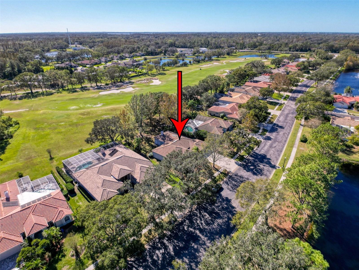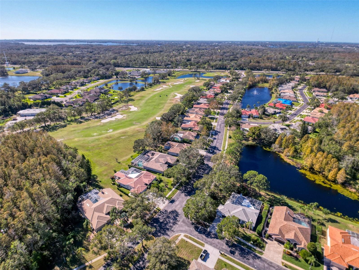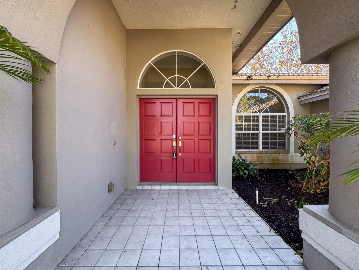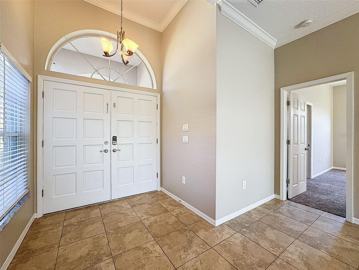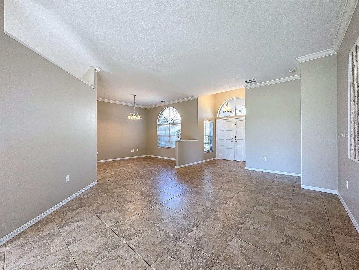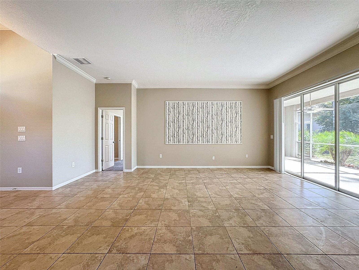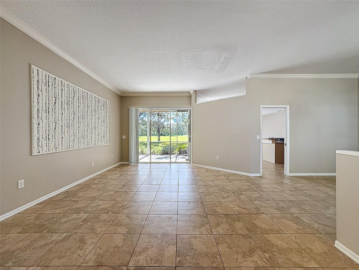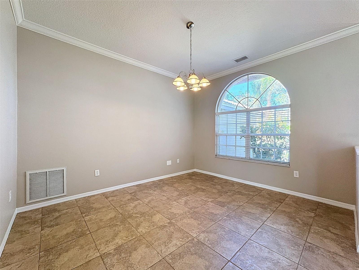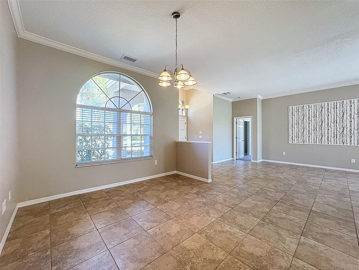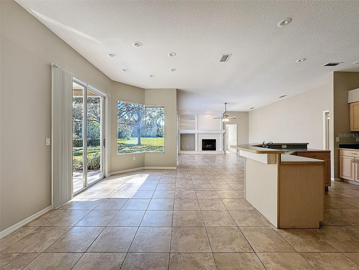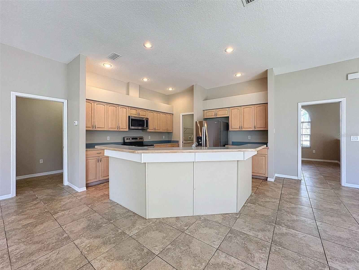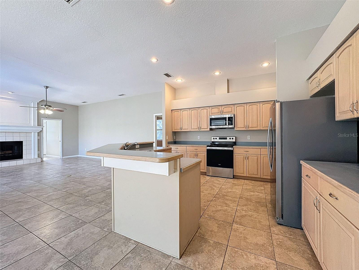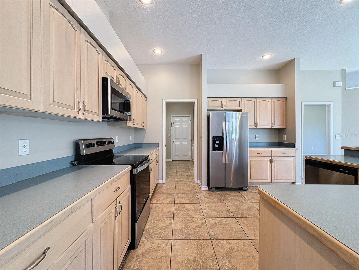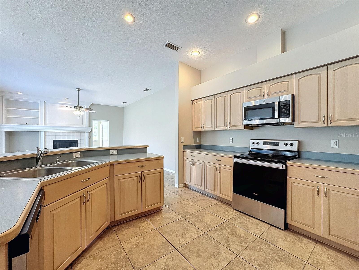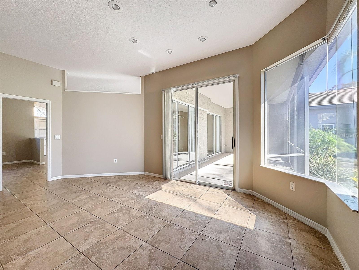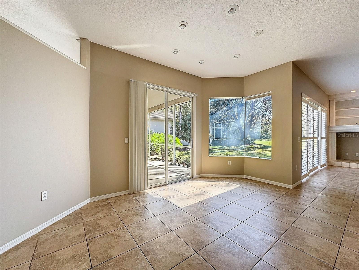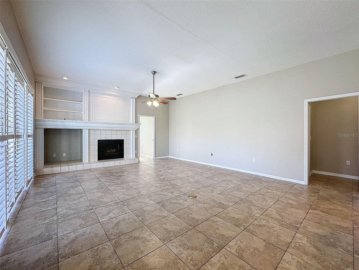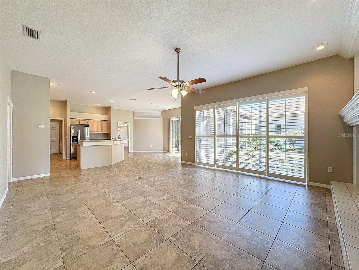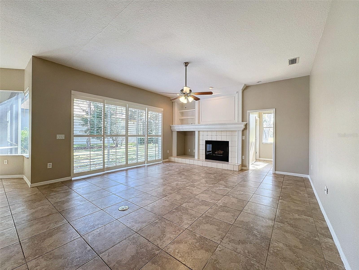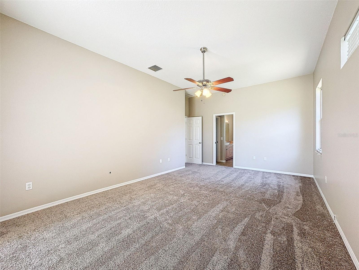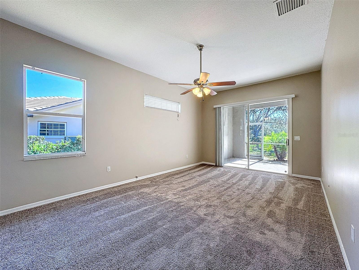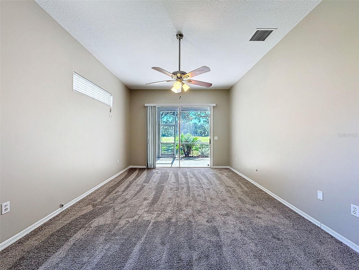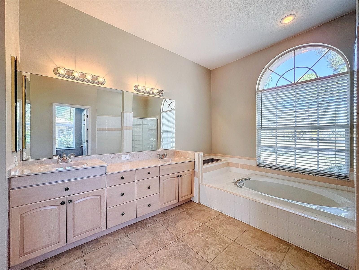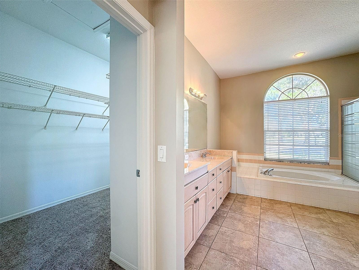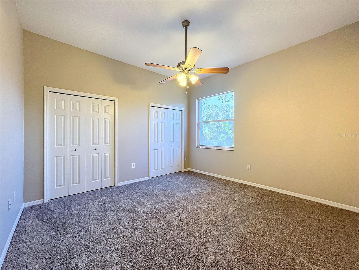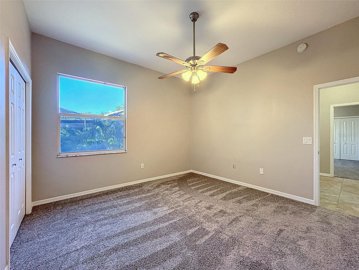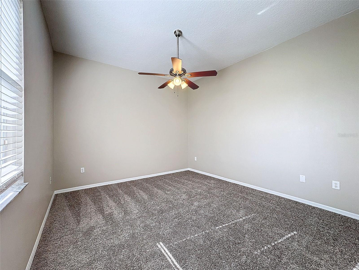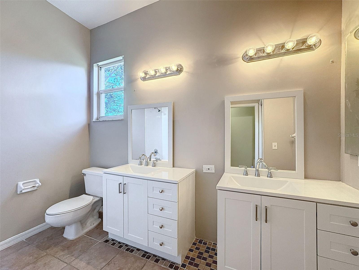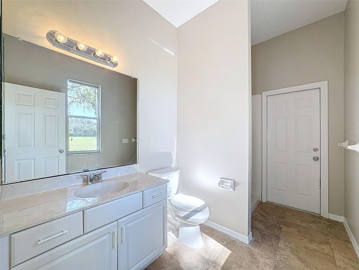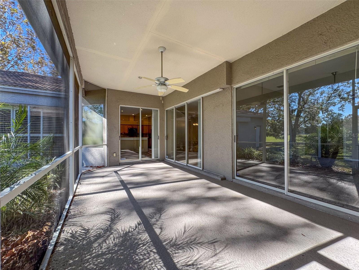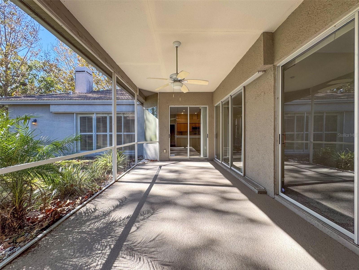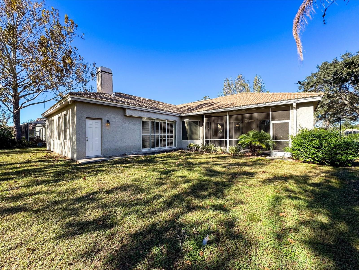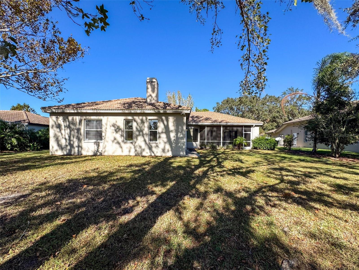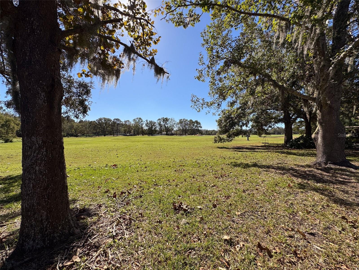- MLS#: W7870262 ( Residential )
- Street Address: 3218 Crescent Oaks Boulevard
- Viewed: 1
- Price: $650,000
- Price sqft: $173
- Waterfront: No
- Year Built: 1993
- Bldg sqft: 3763
- Bedrooms: 4
- Total Baths: 3
- Full Baths: 3
- Garage / Parking Spaces: 3
- Days On Market: 28
- Additional Information
- Geolocation: 28.1605 / -82.6913
- County: PINELLAS
- City: TARPON SPRINGS
- Zipcode: 34688
- Subdivision: Crescent Oaks Country Club Ph
- Provided by: REALTY EXECUTIVES AMERICA INC
- Contact: Joshua Miller
- 352-688-9990

- DMCA Notice
Nearby Subdivisions
Chateaux Des Lacs
Crescent Oaks Country Club 3
Crescent Oaks Country Club Cov
Crescent Oaks Country Club Ph
Crescent Oaks Country Club Reg
Cypress Lakes Estates Ph I
Fieldstone Village At Woodfiel
Gnuoy Park
Grey Oaks
Keystone Ph 1
Keystone Ph 2
Keystone Palms Estates
Keystone Ranchettes
Keystone Ridge Estates
Lake Vista
Misty Woods
Moss Branch Acres
None
Oak Hill Acres
Oaklake Village At Woodfield P
Pine Ridge
Private
Riverside
Tampa Tarpon Spgs Land Co
Tarpon Springs
Uninc
Villas At Cypress Runwest
Waterberry Private Land Reserv
Wentworth
PRICED AT ONLY: $650,000
Address: 3218 Crescent Oaks Boulevard, TARPON SPRINGS, FL 34688
Would you like to sell your home before you purchase this one?
Description
Welcome to this spacious 4 bedroom, 3 bathroom home located in beautiful Crescent Oaks on a lovely golf course lot, offering breathtaking views and a prime location. With a generous floor plan and over 2,500 square feet of living space, this home provides the perfect opportunity to create your dream residence in a highly desirable setting. Upon entering, you are greeted by a bright and airy living room featuring large windows that let in an abundance of natural light, creating a welcoming atmosphere. The formal dining area is perfect for entertaining guests or enjoying meals, while the adjacent kitchen is functional and offers plenty of cabinet space for all your culinary needs.
The expansive family room is ideal for relaxing or hosting gatherings, with a cozy fireplace and views of the golf course just beyond the backyard. Sliding doors lead to a covered patio, where you can enjoy the Florida weather, watch the golfers, or simply appreciating the beauty of the surrounding landscape. The primary suite is a true retreat, featuring a spacious layout, huge walk in closet, and an en suite bathroom with dual sinks, a soaking tub, and a separate shower. Three additional bedrooms offer flexibility for guests, or home office needs. Two more bathrooms provide convenience and privacy for everyone. Storage is abundant throughout the home, and the oversized 3 car garage ensures ample room for your vehicles, tools, and recreational equipment. The home's exterior features mature landscaping and is positioned on a desirable golf course lot, providing both privacy and scenic views. While this home offers great potential, it presents a wonderful opportunity to personalize and make it truly your own. Whether you're a golf enthusiast or simply seeking a peaceful retreat in a gated community with easy access to all the surrounding amenities, this home is a must see. Dont miss the chance to explore the possibilities and experience the charm of this golf course living lifestyle! Roof permit in 2014 and HVAC permit in 2017.
Property Location and Similar Properties
Payment Calculator
- Principal & Interest -
- Property Tax $
- Home Insurance $
- HOA Fees $
- Monthly -
Features
Building and Construction
- Covered Spaces: 0.00
- Exterior Features: Sidewalk, Sliding Doors
- Flooring: Carpet, Ceramic Tile
- Living Area: 2798.00
- Roof: Tile
Land Information
- Lot Features: On Golf Course
Garage and Parking
- Garage Spaces: 3.00
- Open Parking Spaces: 0.00
- Parking Features: Oversized
Eco-Communities
- Water Source: Public
Utilities
- Carport Spaces: 0.00
- Cooling: Central Air
- Heating: Central, Electric
- Pets Allowed: Yes
- Sewer: Public Sewer
- Utilities: Cable Available, Cable Connected
Finance and Tax Information
- Home Owners Association Fee: 155.00
- Insurance Expense: 0.00
- Net Operating Income: 0.00
- Other Expense: 0.00
- Tax Year: 2023
Other Features
- Appliances: Dishwasher, Microwave, Range, Refrigerator
- Association Name: GREEN ACRE PROPERTY MANAGEMENT (JEFF)
- Association Phone: 813-936-4164
- Country: US
- Furnished: Unfurnished
- Interior Features: Ceiling Fans(s), Kitchen/Family Room Combo, Living Room/Dining Room Combo, Open Floorplan, Walk-In Closet(s)
- Legal Description: CRESCENT OAKS COUNTRY CLUB PHASE 1 BLK B, LOT 81
- Levels: One
- Area Major: 34688 - Tarpon Springs
- Occupant Type: Vacant
- Parcel Number: 03-27-16-18909-002-0810
- View: Golf Course
- Zoning Code: RPD-0.5

- Anthoney Hamrick, REALTOR ®
- Tropic Shores Realty
- Mobile: 352.345.2102
- findmyflhome@gmail.com


