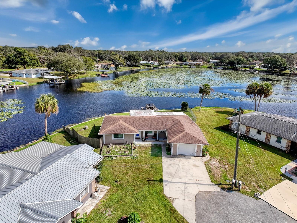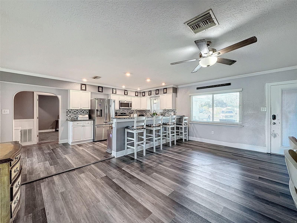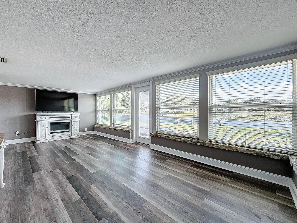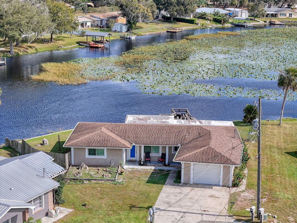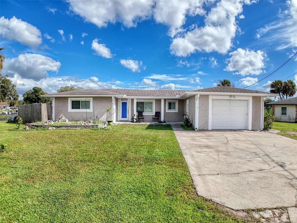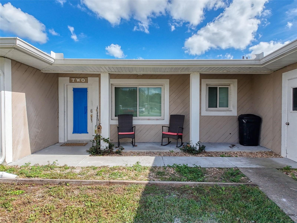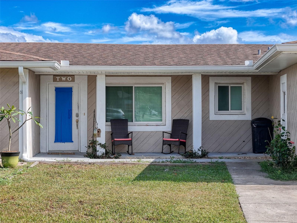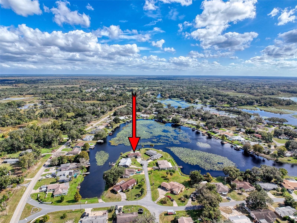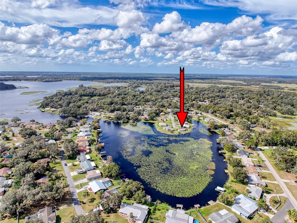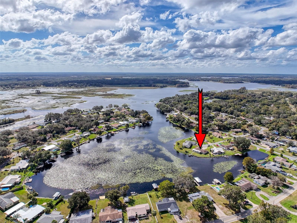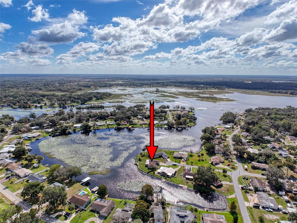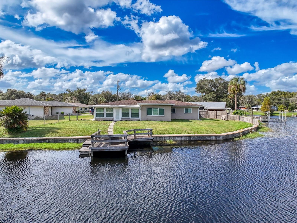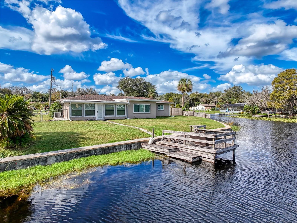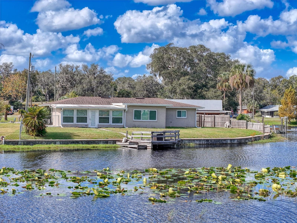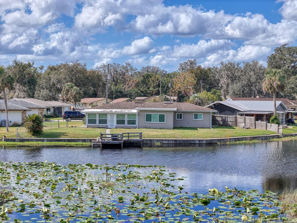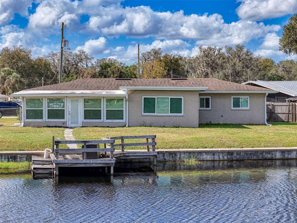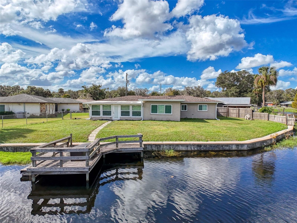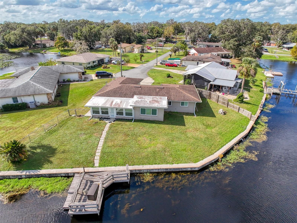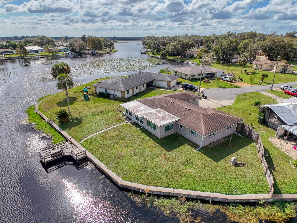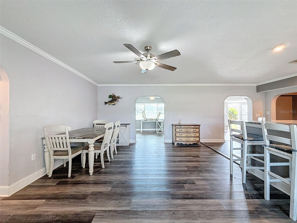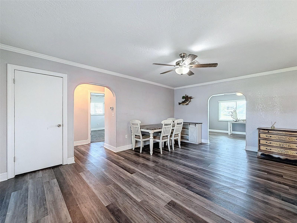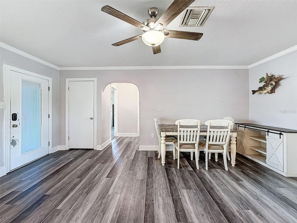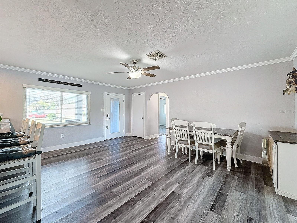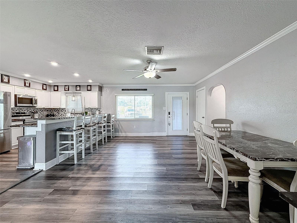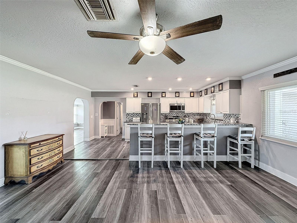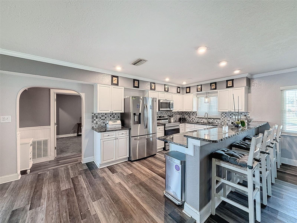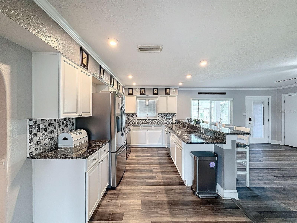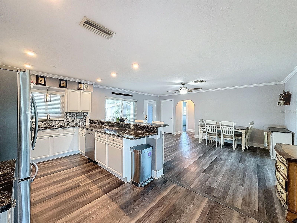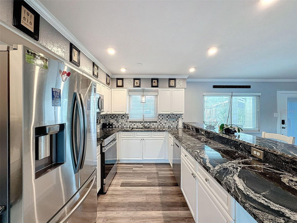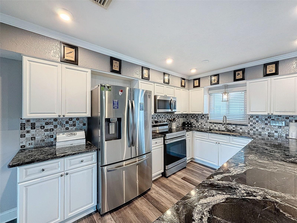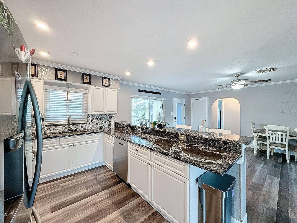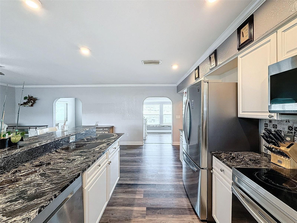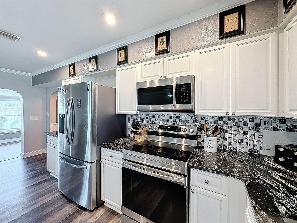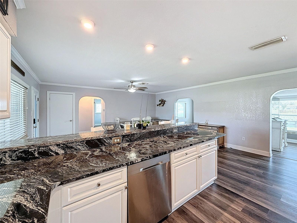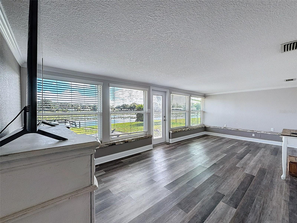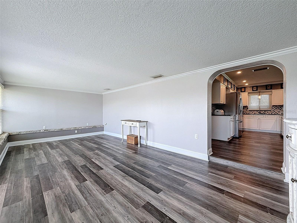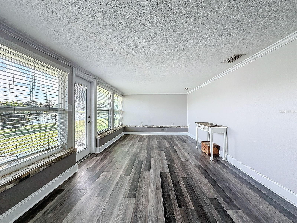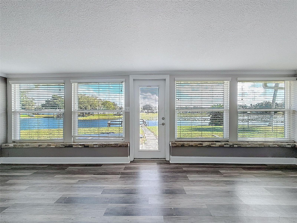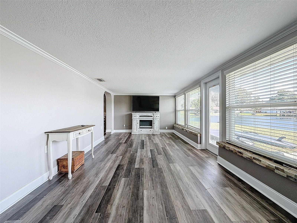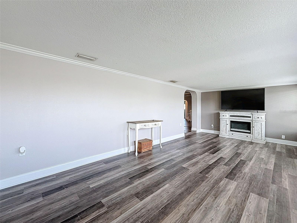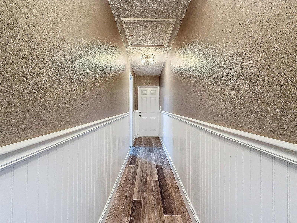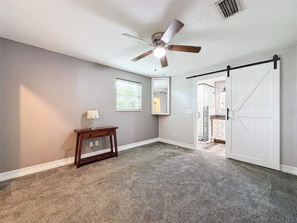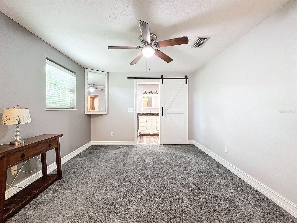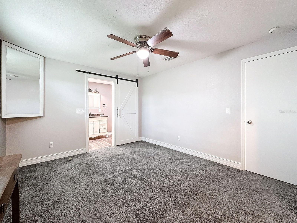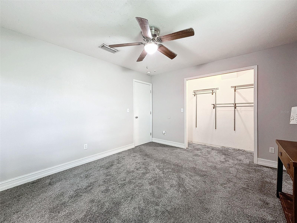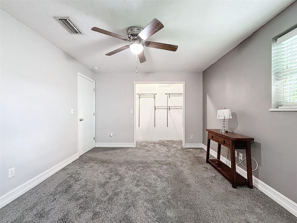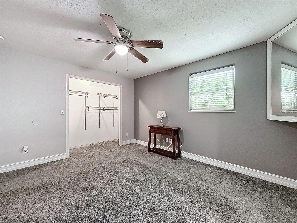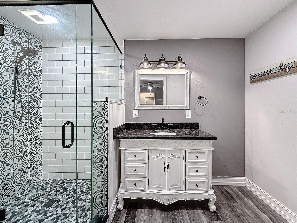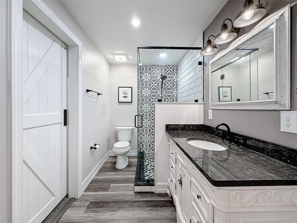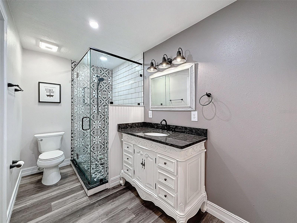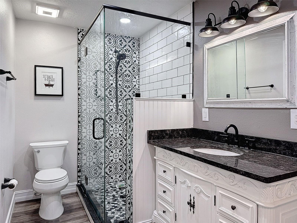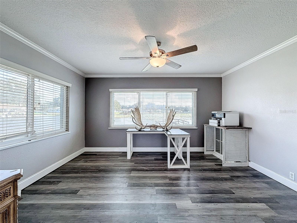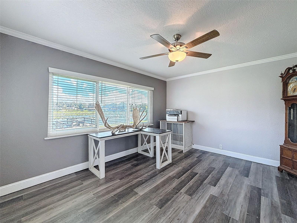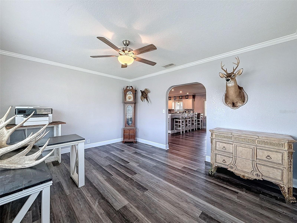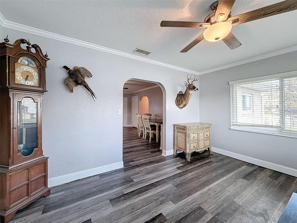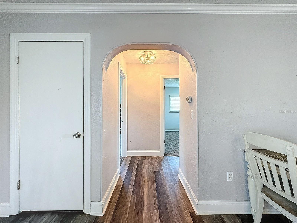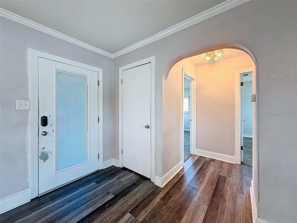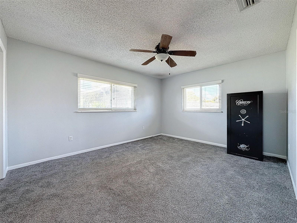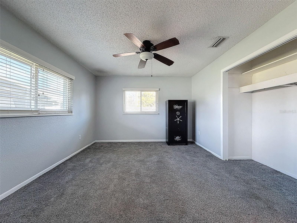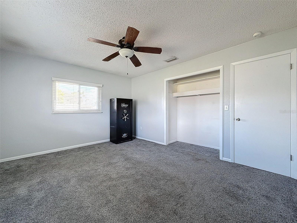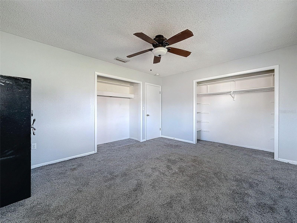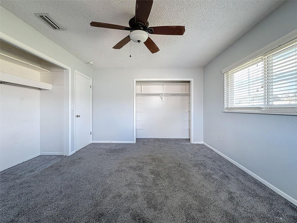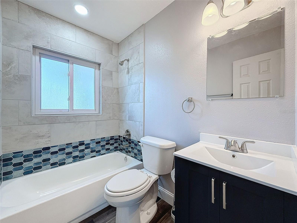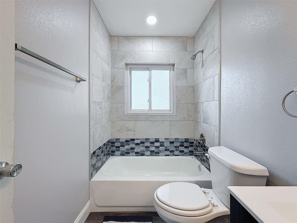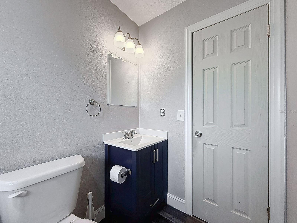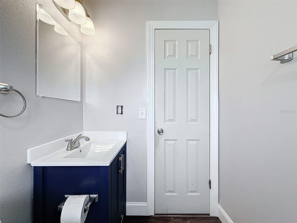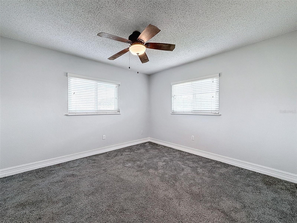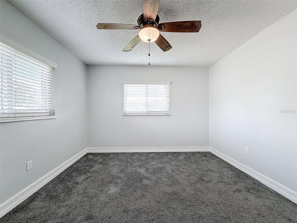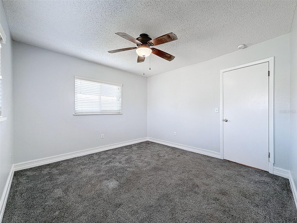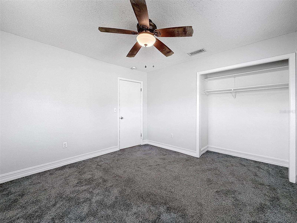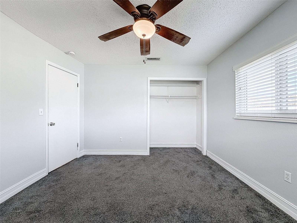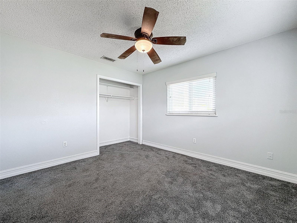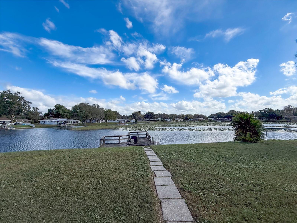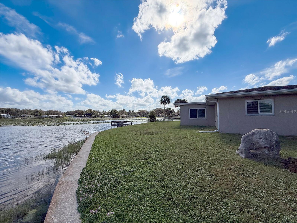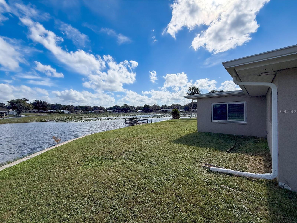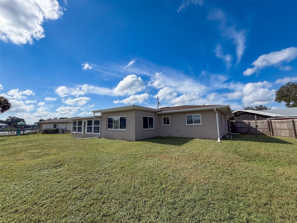- MLS#: W7869905 ( Residential )
- Street Address: 2 Lunar Terrace
- Viewed: 23
- Price: $379,000
- Price sqft: $201
- Waterfront: Yes
- Wateraccess: Yes
- Waterfront Type: Lake
- Year Built: 1970
- Bldg sqft: 1883
- Bedrooms: 3
- Total Baths: 2
- Full Baths: 2
- Garage / Parking Spaces: 1
- Days On Market: 43
- Additional Information
- Geolocation: 28.8617 / -82.2841
- County: CITRUS
- City: INVERNESS
- Zipcode: 34450
- Subdivision: Point O Woods
- Elementary School: Inverness Primary School
- Middle School: Inverness Middle School
- High School: Citrus High School
- Provided by: BHHS FLORIDA PROPERTIES GROUP
- Contact: Jodi Holley
- 727-835-3110

- DMCA Notice
Nearby Subdivisions
Allens Point
Anglers Landing Ph 03
Anglers Landing Phase 1-6
Archwood Est.
Barnes Sub
Bay Meadows At Seven Lakes
Bel Air
Broyhill Est.
Citrus Hills - Clearview Estat
City Of Inverness
Davis Lake Golf Est.
Davis Lake Golf Estates
Davis Lakes Golf Est.
East Cove
Gospel Island Homesites
Gospel Isle Est.
Hawkins Add
Hickory Hill Retreats
Inverness Golf
Inverness Golf And C.c. Est.
Inverness Highlands
Inverness Highlands South
Labelle
Lake Davis Est.
Lake Est.
Lake Tsala Gardens
Landings At Inverness
Lochshire Park
Moorings At Point O Woods
Not In Hernando
Not On List
Oaklee Grove Condo
Point O Woods
Pritchard Island
Quail Run Retreats
Riverside Gardens
Rolling Greens Of Inverness
Rutland Est.
Seven Lakes Park
Sherwood Acres
Sherwood Forest
Sweetwater Point
PRICED AT ONLY: $379,000
Address: 2 Lunar Terrace, INVERNESS, FL 34450
Would you like to sell your home before you purchase this one?
Description
Welcome to 2 South Lunar Terrace, Inverness, Florida!
This beautifully remodeled home offers the perfect blend of modern elegance and rustic charm. Step inside to a brand new kitchen complete with stainless steel appliances, granite countertops, and stylish finishes. The master bathroom features a luxurious stone floor shower, while the second bathroom includes a relaxing soaker tub, ideal for unwinding.
Nestled in unincorporated Inverness, this property allows for up to three chickens, adding a touch of country charm. Enjoy stunning views of Lake Henderson from your private waterfront, complete with 350 feet of private seawall, and savor the breathtaking sunsets right from your backyard.
Conveniently located just minutes from downtown Inverness, Crystal River, and with easy access to I 75, this home offers tranquility without sacrificing accessibility.
This move in ready home is waiting for you. Schedule your private showing today!
Property Location and Similar Properties
Payment Calculator
- Principal & Interest -
- Property Tax $
- Home Insurance $
- HOA Fees $
- Monthly -
Features
Building and Construction
- Covered Spaces: 0.00
- Exterior Features: Lighting, Rain Gutters
- Fencing: Chain Link, Fenced
- Flooring: Carpet, Luxury Vinyl
- Living Area: 1312.00
- Roof: Shingle
Property Information
- Property Condition: Completed
Land Information
- Lot Features: Cul-De-Sac, In County, Irregular Lot, Level, Near Golf Course, Pasture, Sloped, Street Dead-End, Paved, Unincorporated
School Information
- High School: Citrus High School
- Middle School: Inverness Middle School
- School Elementary: Inverness Primary School
Garage and Parking
- Garage Spaces: 1.00
- Parking Features: Boat, Driveway, Garage Door Opener
Eco-Communities
- Green Energy Efficient: Appliances, Insulation, Windows
- Water Source: Public
Utilities
- Carport Spaces: 0.00
- Cooling: Central Air
- Heating: Central
- Pets Allowed: Cats OK, Dogs OK, Yes
- Sewer: Septic Tank
- Utilities: Cable Available, Cable Connected, Electricity Available, Electricity Connected, Fiber Optics, Fire Hydrant, Phone Available, Public, Street Lights, Water Available, Water Connected
Finance and Tax Information
- Home Owners Association Fee: 0.00
- Net Operating Income: 0.00
- Tax Year: 2023
Other Features
- Accessibility Features: Accessible Hallway(s), Accessible Washer/Dryer
- Appliances: Convection Oven, Dishwasher, Disposal, Electric Water Heater, Exhaust Fan, Freezer, Gas Water Heater, Ice Maker, Microwave, Refrigerator
- Country: US
- Furnished: Unfurnished
- Interior Features: Ceiling Fans(s), Chair Rail, Crown Molding, Dry Bar, Eat-in Kitchen, Kitchen/Family Room Combo, Living Room/Dining Room Combo, Open Floorplan, Primary Bedroom Main Floor, Solid Surface Counters, Solid Wood Cabinets, Split Bedroom, Stone Counters, Thermostat, Window Treatments
- Legal Description: POINT O WOODS UNIT 1 PB 4 PG 5 LOT 20 BLK C
- Levels: One
- Area Major: 34450 - Inverness
- Occupant Type: Vacant
- Parcel Number: 20E-19S-02-0010-000C0-0200
- Style: Custom, Florida
- View: Water
- Views: 23
- Zoning Code: CLR
Similar Properties

- Anthoney Hamrick, REALTOR ®
- Tropic Shores Realty
- Mobile: 352.345.2102
- findmyflhome@gmail.com


