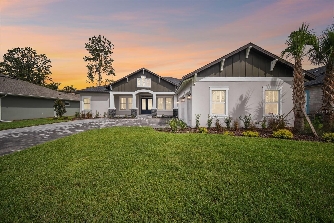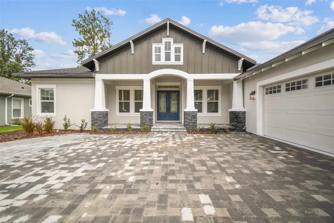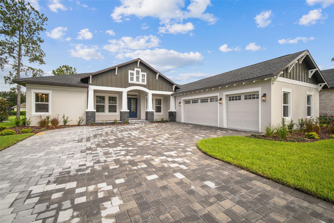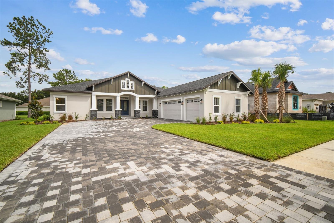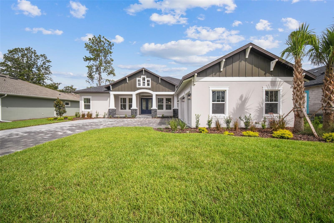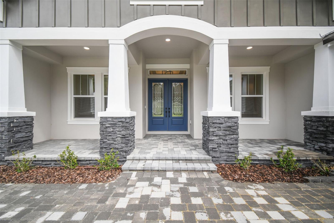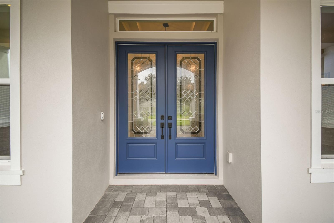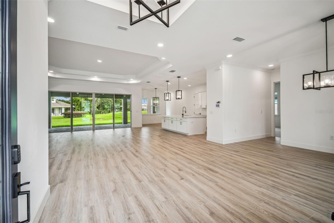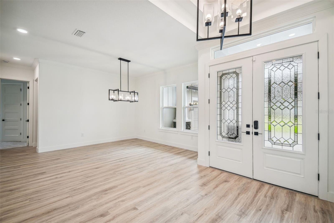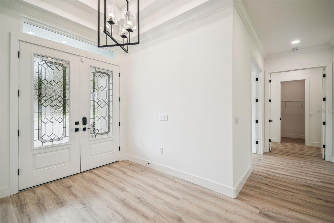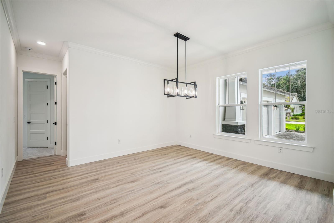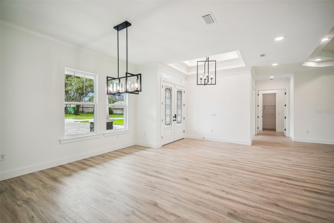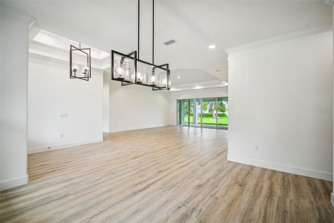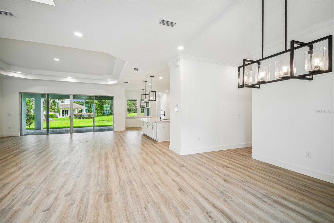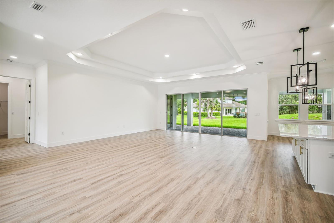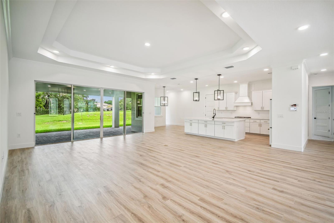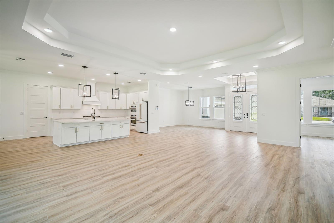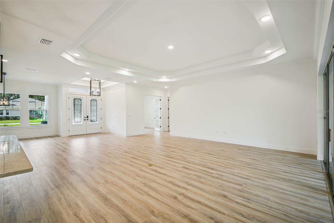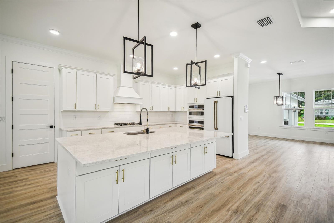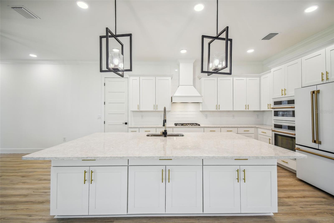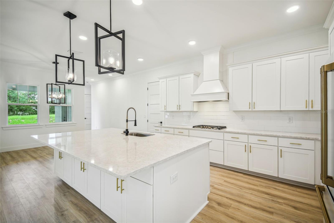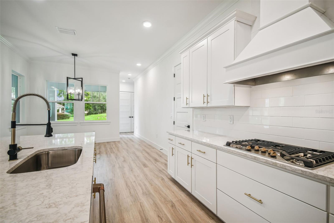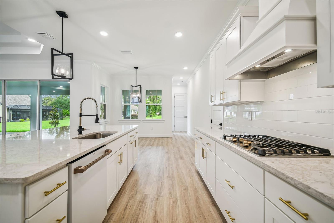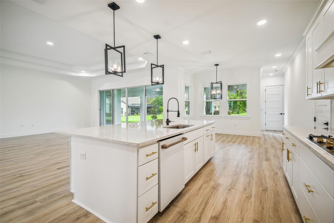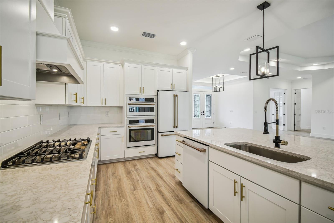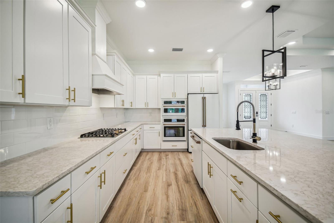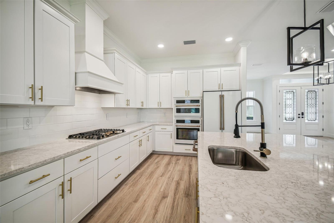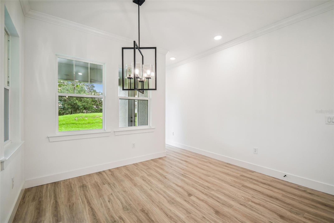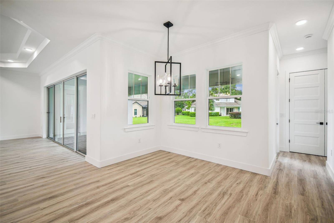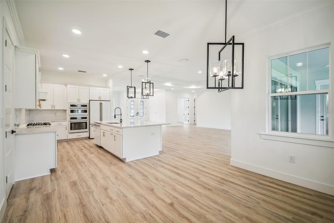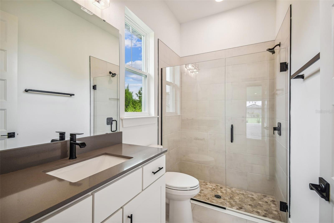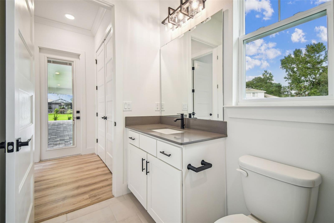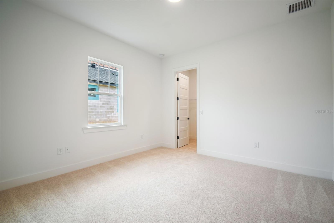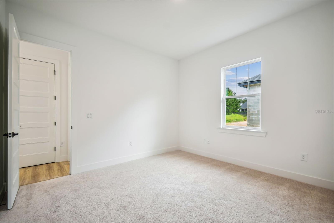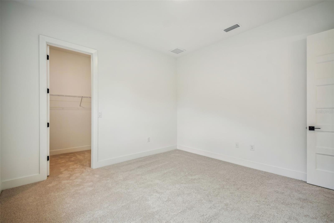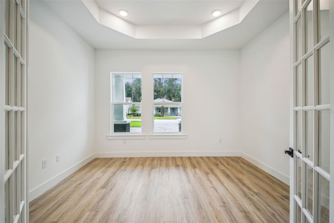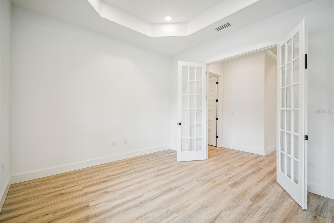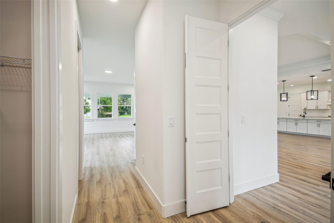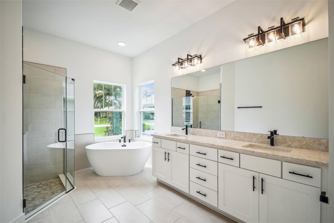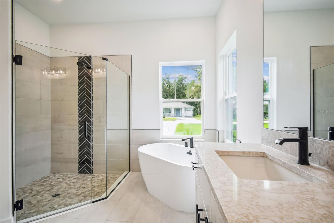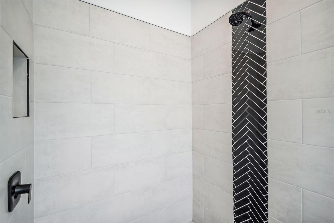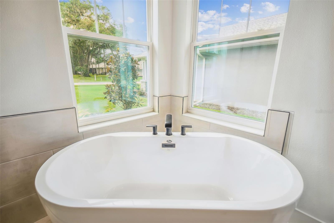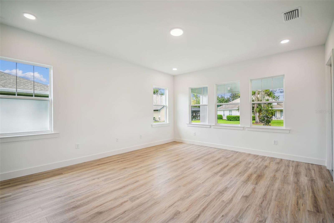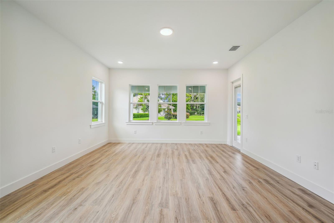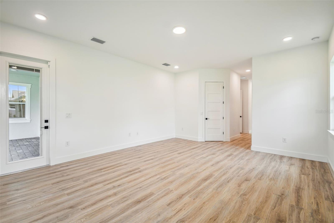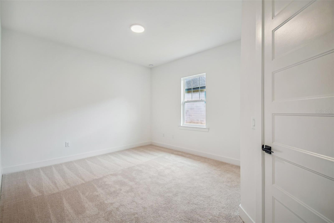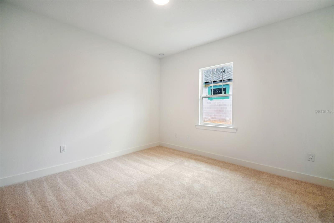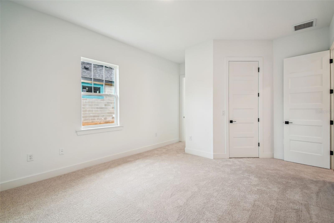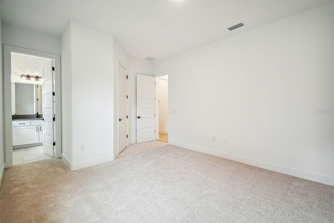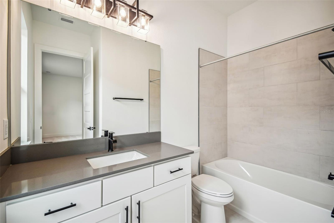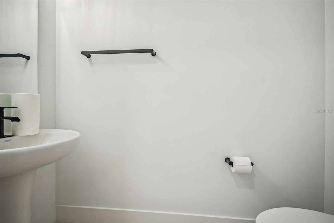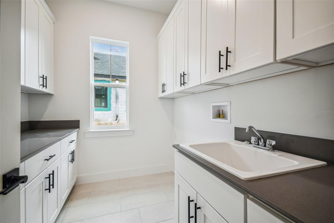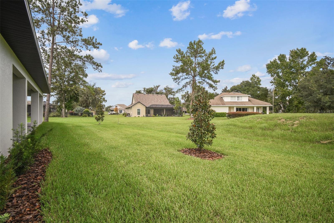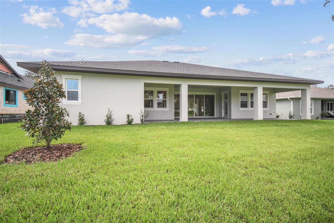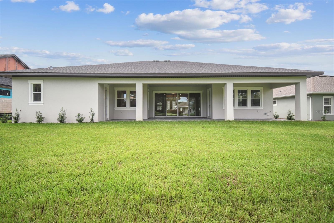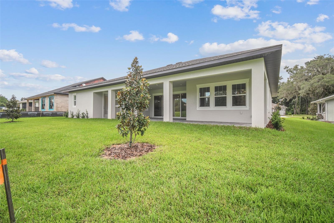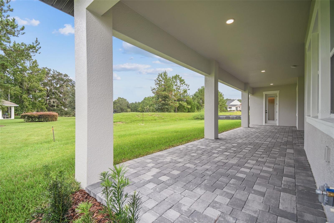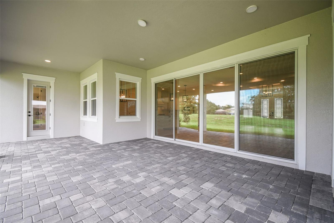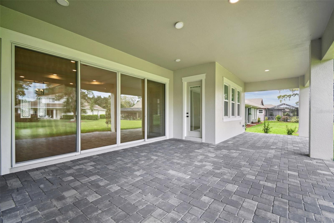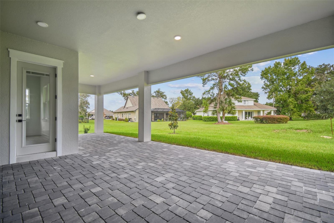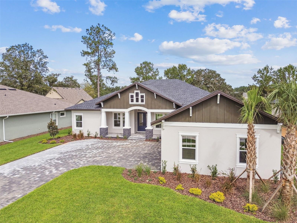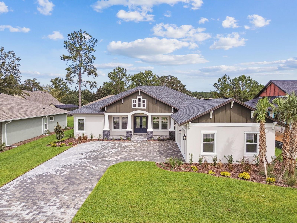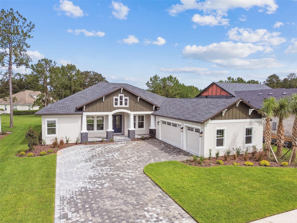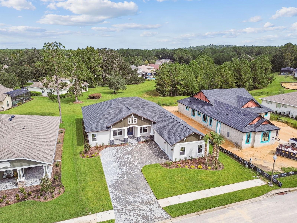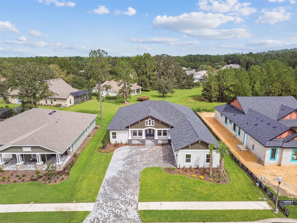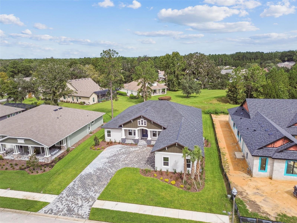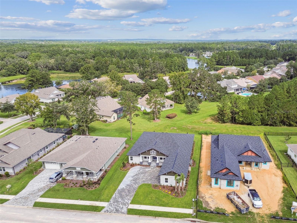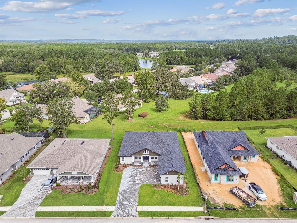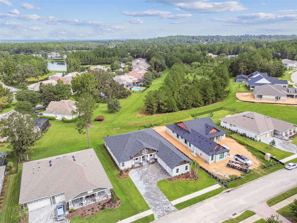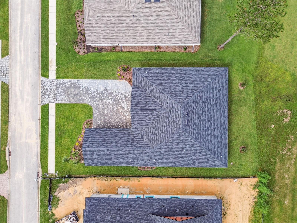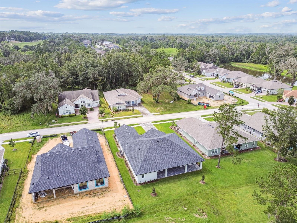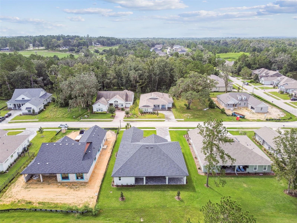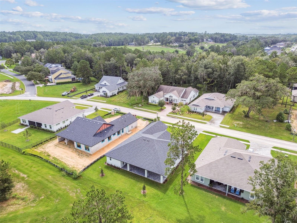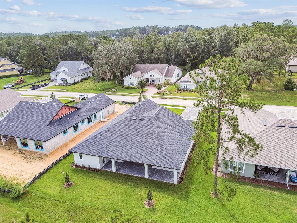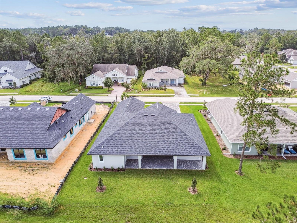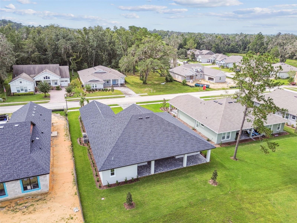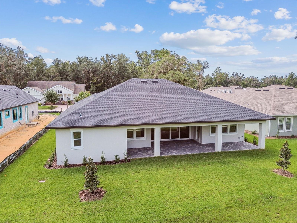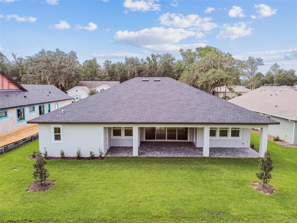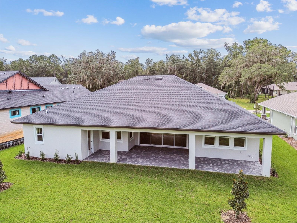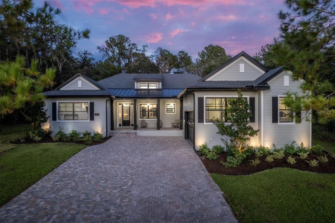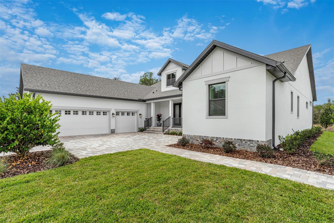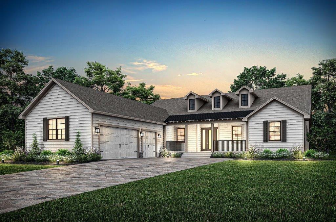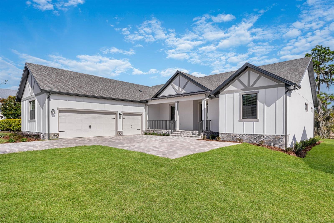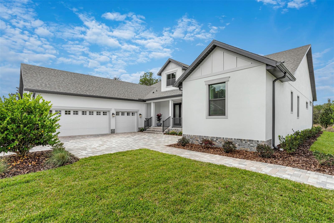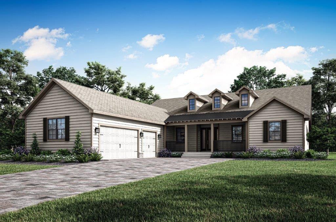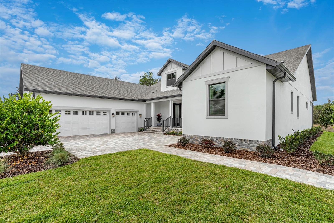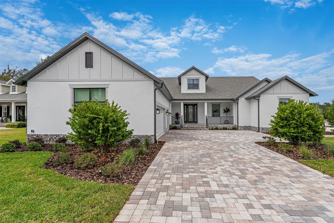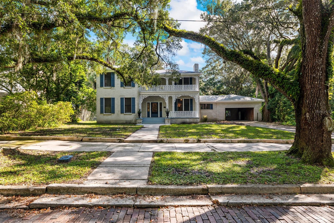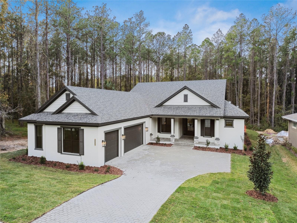- MLS#: W7868970 ( Residential )
- Street Address: 19395 Sheltered Hill Drive
- Viewed: 4
- Price: $849,990
- Price sqft: $236
- Waterfront: No
- Year Built: 2024
- Bldg sqft: 3605
- Bedrooms: 3
- Total Baths: 4
- Full Baths: 3
- 1/2 Baths: 1
- Garage / Parking Spaces: 3
- Days On Market: 91
- Additional Information
- Geolocation: 28.5053 / -82.4067
- County: HERNANDO
- City: BROOKSVILLE
- Zipcode: 34601
- Subdivision: Southern Hills Plantation Ph 1
- Provided by: VITALE HOMES REALTY LLC
- Contact: Richard Kestory
- 727-375-1414

- DMCA Notice
Nearby Subdivisions
Ac Croom
Acreage
Brooksville
Brooksville Est
Campers Holiday
Candlelight Unit 4
Candlelight Village
Cascades At S H Plant Ph 1 Rep
Cascades At S Hills Plant Ph 1
Cascades At Southern Hills
Cedar Falls
Class I Sub
Country Club Est Unit 1
Country Club Est Unit 2
Country Club Estate
Croom Road Subdivision
Damac Estates
Damac Estates First Add
Damac Modular Home Park
Deer Haven Est Unrec
Dogwood Est Phase Iii
Dogwood Heights
Flora Stenholm - Class 1 Sub
Forest Hills Unrec
Garmisch Hills
Garmish Trails - Class 1 Sub
Garrisons Add To Brooksvl
Golfview West
Grelles P H Sub
Hales Addition To Brooksvl
Highland Oaks
Highpoint Gardens
Hortons Add
Istachatta Acres Unrecorded
Jennings And Varn A Sub Of
Lake Lindsey City
Lake Simmons Est
Lakeside Acres Mh Sub
Lakeside Estates Unit 1
Laurel Oaks Subdivision
Laws Add To Brooksvl
Mondon Hill Farm Unit 2
Northside Estates
Northside Estates Replat
Not In Hernando
Not On List
Parsons Add To Brooksville
Potterfield Hern Baby Farm
Reids Sub
Royal Highlands Unit 8
Saxon Heights
Saxons Add To Brooksville
South Brooksville
Southern Hills
Southern Hills Plantation
Southern Hills Plantation Esta
Southern Hills Plantation Ph 1
Southern Hills Plantation Ph 2
Southern Hills Plantation Ph 3
Southern Hills Plantation Ph2
Southern Hills Plantation Ph2a
Southern Hills Plnt Ph1 Bl4735
Southside Estates
Unplatted
Vista Heights Estates
PRICED AT ONLY: $849,990
Address: 19395 Sheltered Hill Drive, BROOKSVILLE, FL 34601
Would you like to sell your home before you purchase this one?
Description
Take advantage of this special offer, temporary price reduction on this brand new home! Welcome to your dream home! The Sawgrass home is an exquisite 3 bedroom, 3.5 bathroom residence with an added office and three car garage that spans 3,083 square feet of beautifully designed living space, creating an ambiance of serenity and grandeur. The open floor plan layout, designed with the finest attention to detail, offers an ideal setting for both lavish entertaining and intimate family living. The gorgeous kitchen features top of the line appliances, sleek custom cabinetry, and luxurious finishes, making it a focal point of the home. This magnificent home represents a once in a lifetime opportunity to indulge in the ultimate country club lifestyle, combining the allure of a golf club community with the finest amenities and unmatched natural beauty. Nestled within the quaint small town of Brooksville, in the beautiful community of SOUTHERN HILLS PLANTATION, our remarkable homes embody the epitome of modern country club living, offering a rare opportunity to own a piece of paradise. Southern Hills Plantation offers a very private 18 hole signature Pete Dye championship golf course, manned gated community, driving range & 6 hole short course, two on site restaurants, fitness center, swimming pool, tennis & pickleball.
Property Location and Similar Properties
Payment Calculator
- Principal & Interest -
- Property Tax $
- Home Insurance $
- HOA Fees $
- Monthly -
Features
Building and Construction
- Builder Model: Sawgrass
- Builder Name: Vitale Homes INC
- Covered Spaces: 0.00
- Exterior Features: Irrigation System
- Flooring: Carpet, Luxury Vinyl
- Living Area: 3087.00
- Roof: Shingle
Property Information
- Property Condition: Completed
Garage and Parking
- Garage Spaces: 3.00
- Open Parking Spaces: 0.00
Eco-Communities
- Water Source: Public
Utilities
- Carport Spaces: 0.00
- Cooling: Central Air
- Heating: Central
- Pets Allowed: Yes
- Sewer: Public Sewer
- Utilities: Cable Connected, Electricity Connected, Underground Utilities, Water Connected
Amenities
- Association Amenities: Clubhouse, Fitness Center, Gated, Golf Course, Playground, Pool, Tennis Court(s)
Finance and Tax Information
- Home Owners Association Fee: 3843.00
- Insurance Expense: 0.00
- Net Operating Income: 0.00
- Other Expense: 0.00
- Tax Year: 2022
Other Features
- Appliances: Built-In Oven, Cooktop, Dishwasher, Disposal, Electric Water Heater, Microwave, Range Hood, Refrigerator
- Association Name: Cherri Schrubbe
- Association Phone: 352-397-2926
- Country: US
- Interior Features: Crown Molding, Eat-in Kitchen, High Ceilings, Open Floorplan, Pest Guard System, Smart Home, Thermostat, Tray Ceiling(s)
- Legal Description: SOUTHERN HILLS PLANTATION PH 1 BLK 5 LOT 3
- Levels: One
- Area Major: 34601 - Brooksville
- Occupant Type: Vacant
- Parcel Number: R04-223-19-3571-0005-0030
- Possession: Close of Escrow
- Zoning Code: RESI
Similar Properties

- Anthoney Hamrick, REALTOR ®
- Tropic Shores Realty
- Mobile: 352.345.2102
- findmyflhome@gmail.com


