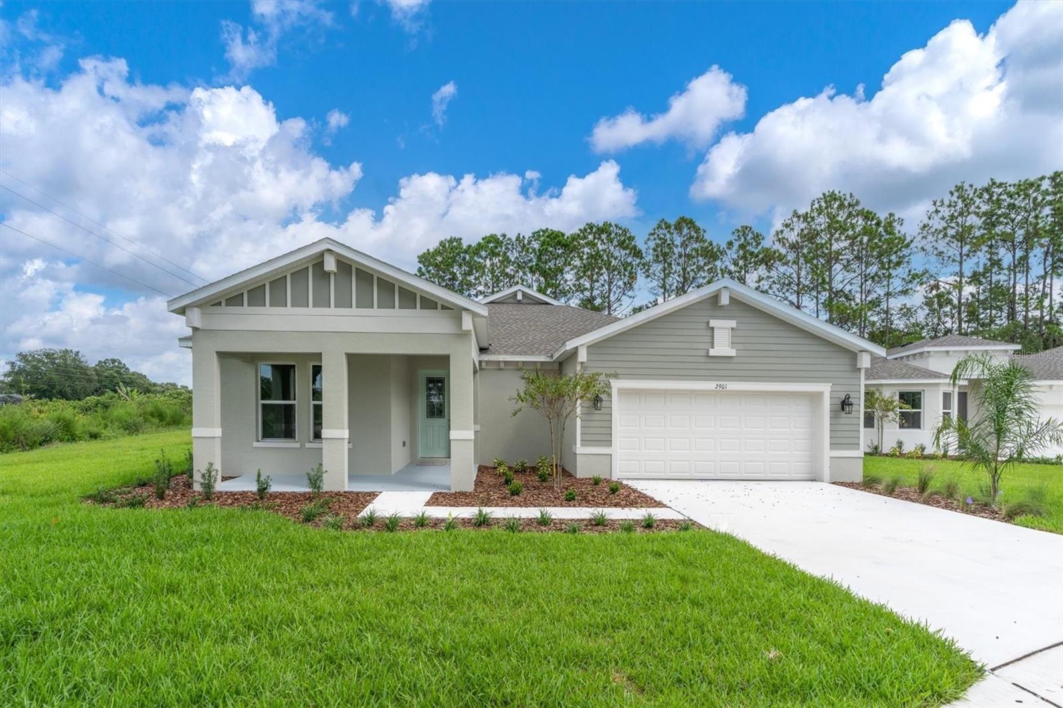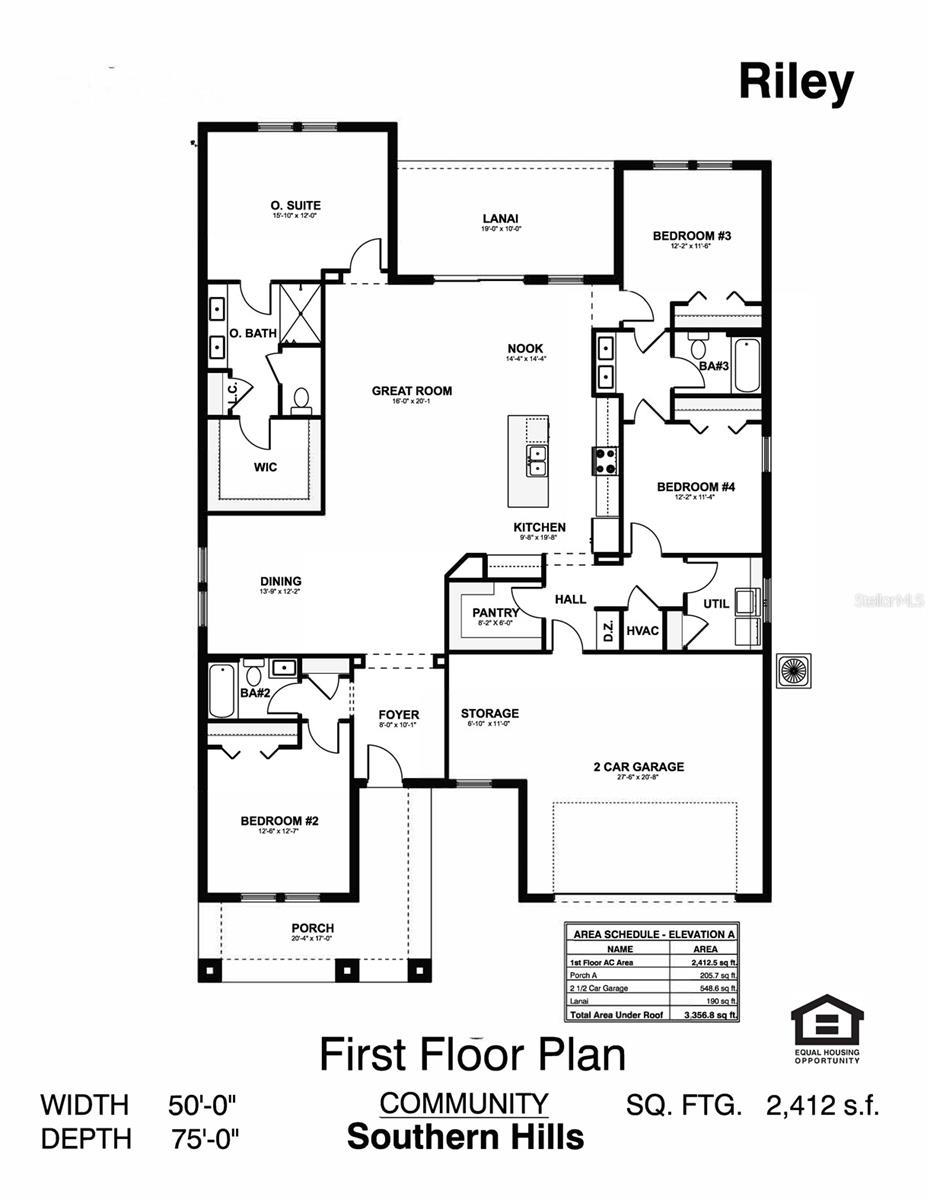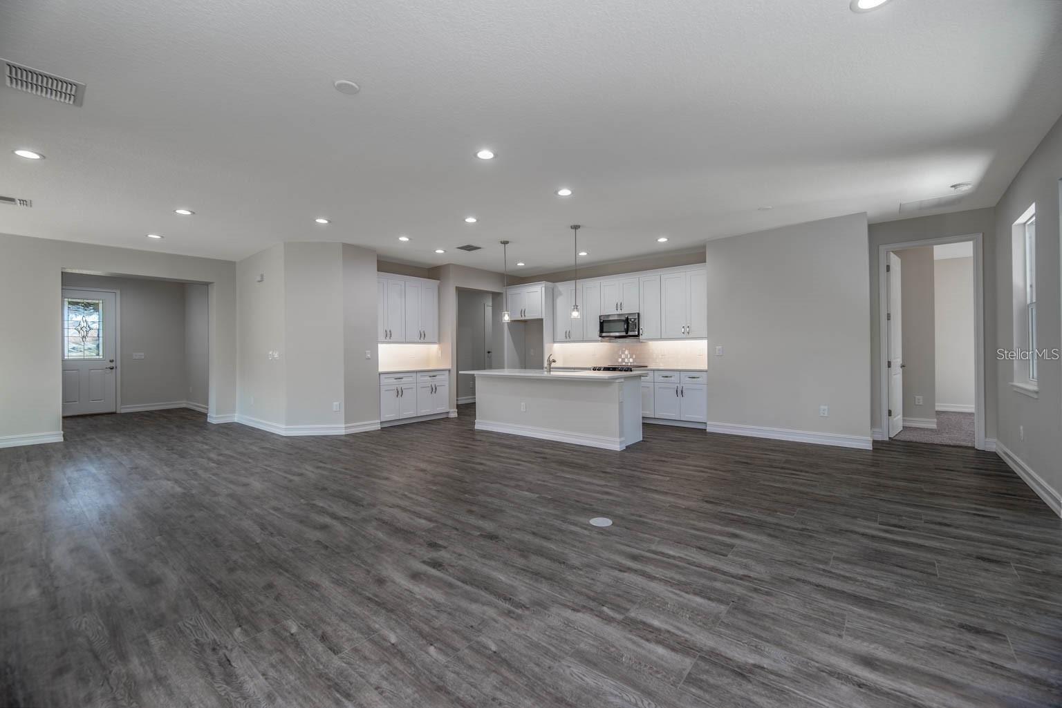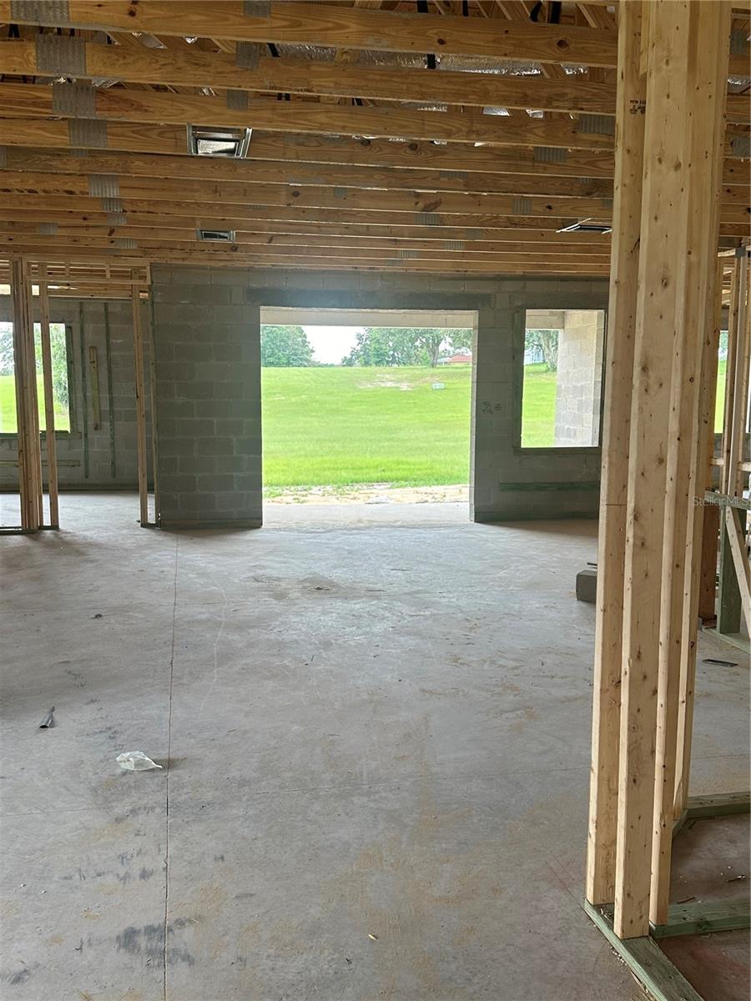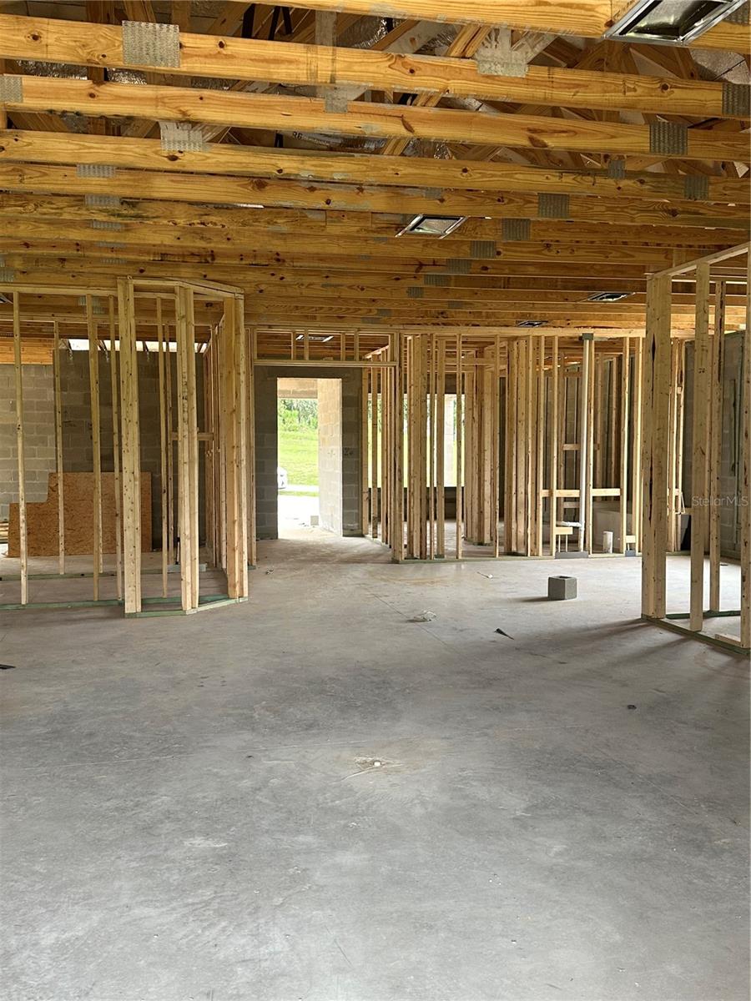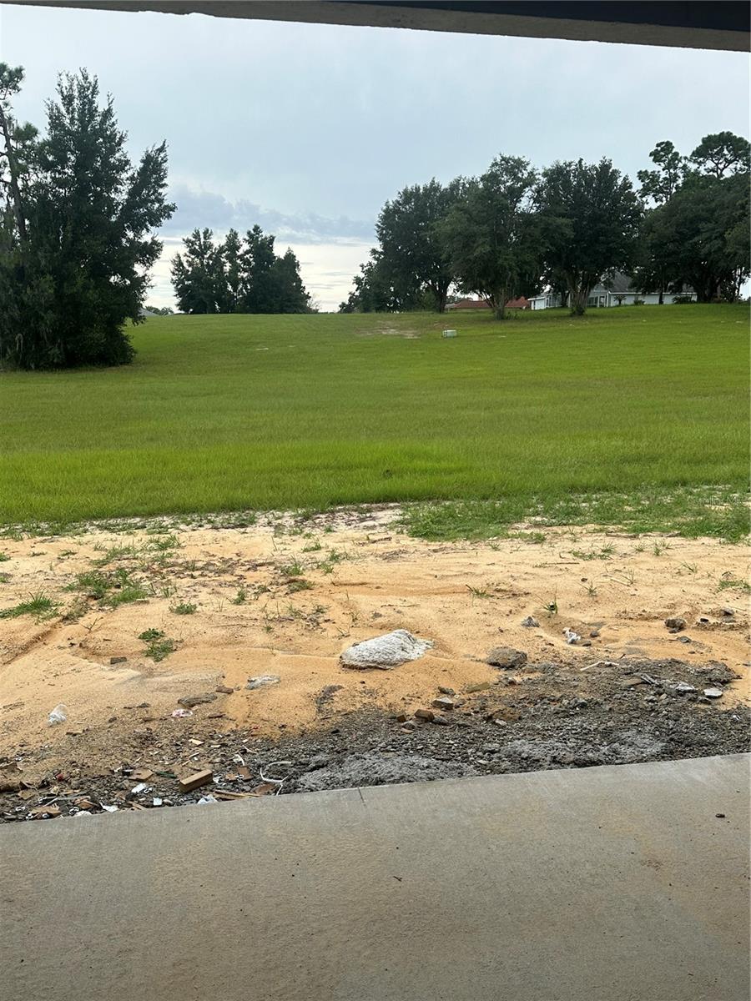- MLS#: W7868784 ( Residential )
- Street Address: 1032 Allegrie Drive
- Viewed: 14
- Price: $495,000
- Price sqft: $147
- Waterfront: No
- Year Built: 2024
- Bldg sqft: 3357
- Bedrooms: 4
- Total Baths: 3
- Full Baths: 3
- Garage / Parking Spaces: 2
- Days On Market: 81
- Additional Information
- Geolocation: 28.8728 / -82.4171
- County: CITRUS
- City: INVERNESS
- Zipcode: 34453
- Subdivision: Clearview Estates First Add
- Elementary School: Hernando Elementary
- Middle School: Inverness Middle School
- High School: Citrus High School
- Provided by: TROPIC SHORES REALTY LLC
- Contact: Debbie Wells
- 352-684-7371

- DMCA Notice
Nearby Subdivisions
Acreage
Azalea Island
Bloomfield Est
Bloomfield Estates
Citrus Est.
Citrus Hills
Citrus Hills - Belmont Hills
Citrus Hills - Cambridge Green
Citrus Hills - Celina Hills
Citrus Hills - Clearview Estat
City Of Inverness
Clearview Estates First Add
Clearview Estates Second Add
Connell Lake Estates
Green Hills
Highland Trailer Park
Hillcrest Est.
Hillcrest Estates Rev
Hiltop
Inverness Acres
Inverness Highlands
Inverness Highlands North
Inverness Highlands U 1-9
Inverness Highlands West
Inverness Village
Inverness Vlg Un 4
Lakato Haven Park
Marina City
Not In Hernando
Not On List
Point Lonesome
Shenandoah
Sportsman Park
The Kings Forest
The Pines Of Inverness
Villages Of Inverness
Whispering Pines Villas
White Lake
Windermere
Windermere Ph 03
Withlacoochee River Shores Uni
Wyld Palms
PRICED AT ONLY: $495,000
Address: 1032 Allegrie Drive, INVERNESS, FL 34453
Would you like to sell your home before you purchase this one?
Description
One or more photo(s) has been virtually staged. Under Construction. One or more photo(s) has been virtually staged. This amazing new construction home is being built by Spire Homes, with an estimated completion in early December, offers 2,412 SF of luxurious living space, and is located in Clearview Estates of Citrus Hills. The over one acre homesite is amazing and affords space, privacy, peace, and tranquility. The open and airy floorplan showcases luxury affordability and includes 4 bedrooms and 3 full bathrooms. The bedrooms have lots of privacy with an appealing floorplan, as they are designed for happy and efficient living. The great room is massive and has informal and formal dining areas. The kitchen offers soft close cabinetry, quartz countertops and stainless steel appliances which will make any gourmet chef feel right at home. Distinctive features include 8' doors, oversized 5.25" baseboards, lovely LVP plank flooring in the main areas and so much more! When purchasing a new home, please Dare to Compare our features, quality and Customer satisfaction ratings. Clearview Estates is near new shopping, restaurants, medical and has easy access to the Suncoast Parkway for a direct commute to Tampa and Tampa International Airport. For outdoor and water lifestyle activities, you will enjoy both Crystal River and Homosassa, which showcase superb fishing, diving, manatee watching, and waterfront dining. Don't miss this opportunity to live in country quiet ambiance but have city close activities. The super low HOA fees also make this home a great opportunity!
Property Location and Similar Properties
Payment Calculator
- Principal & Interest -
- Property Tax $
- Home Insurance $
- HOA Fees $
- Monthly -
Features
Building and Construction
- Builder Model: Riley
- Builder Name: Spire Homes, LLC
- Covered Spaces: 0.00
- Exterior Features: Irrigation System, Sliding Doors
- Flooring: Carpet, Ceramic Tile, Luxury Vinyl
- Living Area: 2412.00
- Roof: Shingle
Property Information
- Property Condition: Under Construction
Land Information
- Lot Features: Cleared, In County, Landscaped, Paved
School Information
- High School: Citrus High School
- Middle School: Inverness Middle School
- School Elementary: Hernando Elementary
Garage and Parking
- Garage Spaces: 2.00
Eco-Communities
- Green Energy Efficient: Thermostat, Water Heater
- Water Source: None
Utilities
- Carport Spaces: 0.00
- Cooling: Central Air, Humidity Control
- Heating: Central, Electric
- Pets Allowed: Cats OK, Dogs OK
- Sewer: Septic Tank
- Utilities: BB/HS Internet Available, Cable Available, Electricity Connected, Phone Available, Sprinkler Meter, Water Connected
Finance and Tax Information
- Home Owners Association Fee Includes: Common Area Taxes
- Home Owners Association Fee: 286.00
- Net Operating Income: 0.00
- Tax Year: 2023
Other Features
- Appliances: Cooktop, Dishwasher, Disposal, Electric Water Heater
- Association Name: Clearview Estates/Rangel Rodriguez
- Association Phone: 978-398-7434
- Country: US
- Furnished: Unfurnished
- Interior Features: Eat-in Kitchen, High Ceilings, Open Floorplan, Primary Bedroom Main Floor, Solid Wood Cabinets, Thermostat, Walk-In Closet(s)
- Legal Description: CLEARVIEW ESTATES FIRST ADDN PB 14 PG 146 LOT 17 BLK 13
- Levels: One
- Area Major: 34453 - Inverness
- Occupant Type: Vacant
- Parcel Number: 19E-18S-33-0040-00130-0170
- Possession: Close of Escrow
- Style: Contemporary
- Views: 14
- Zoning Code: PDR

- Anthoney Hamrick, REALTOR ®
- Tropic Shores Realty
- Mobile: 352.345.2102
- findmyflhome@gmail.com


