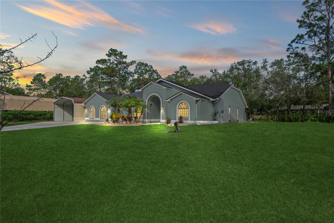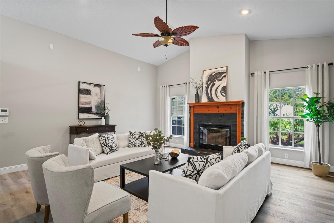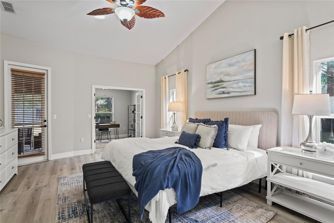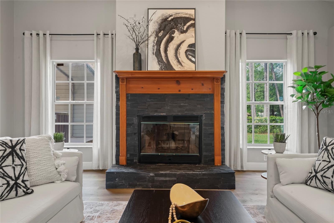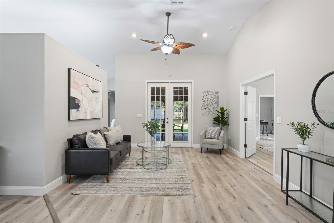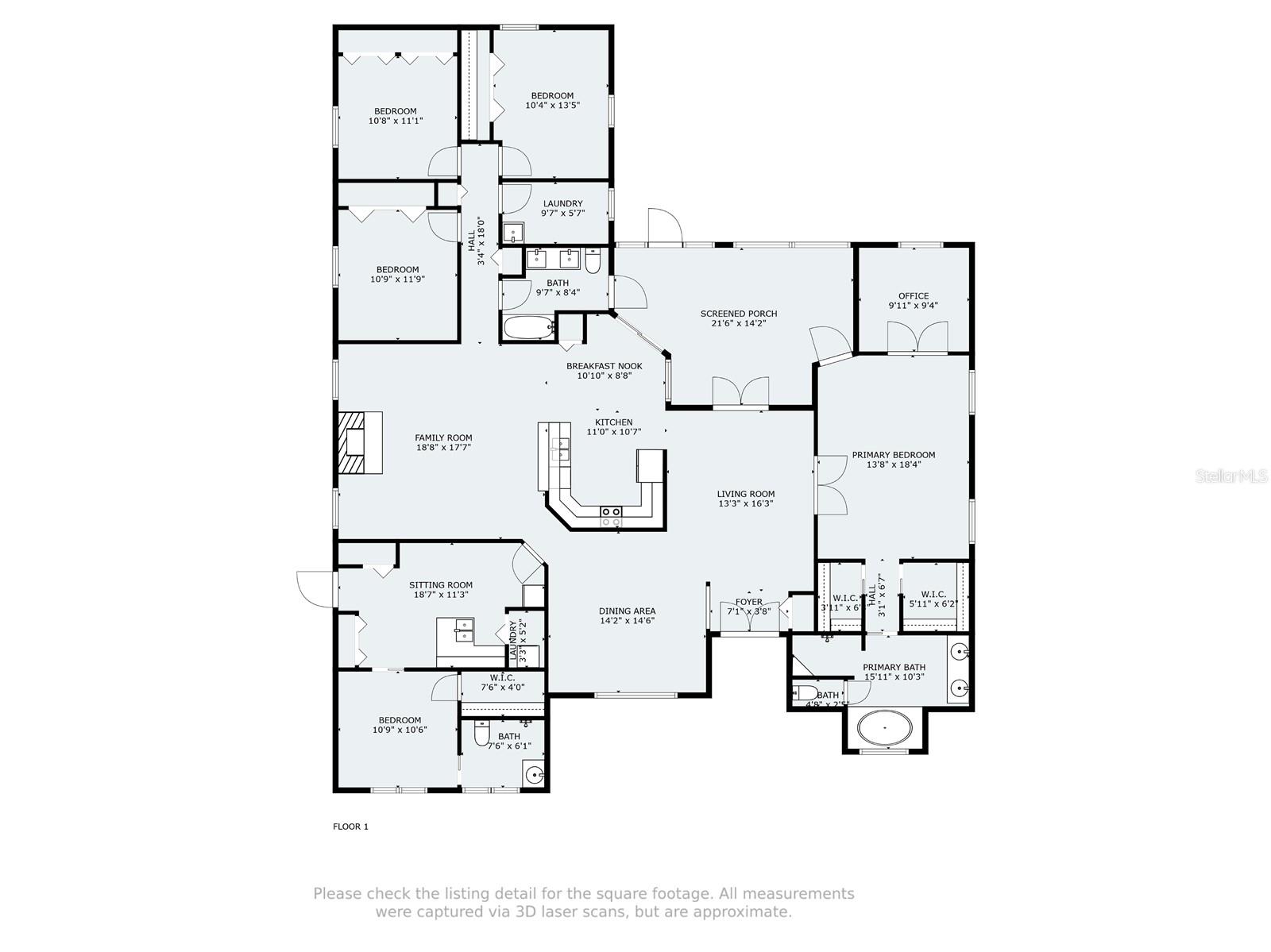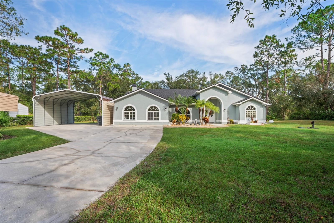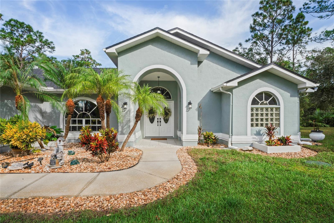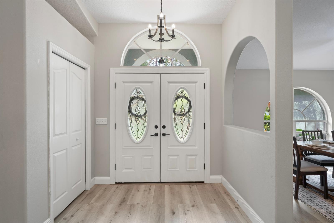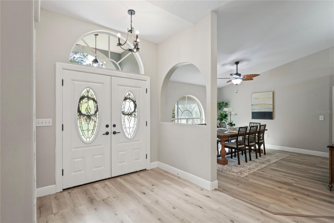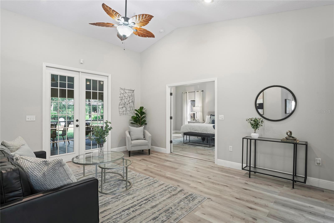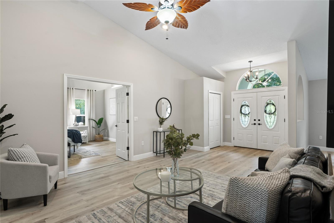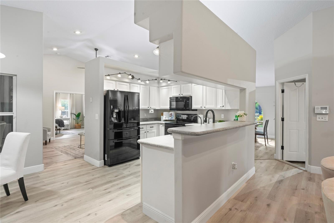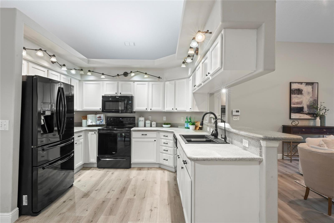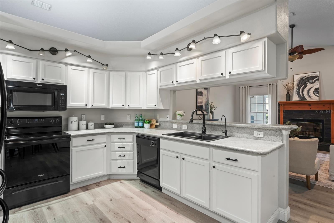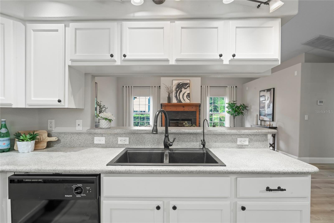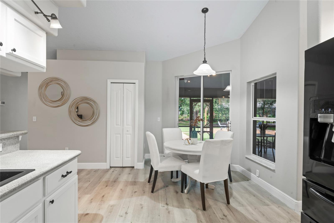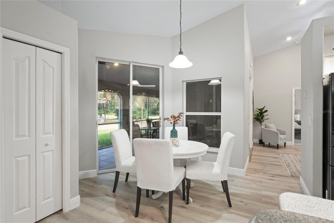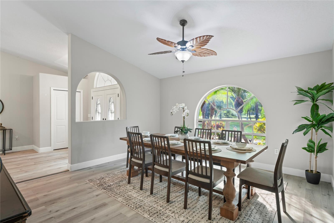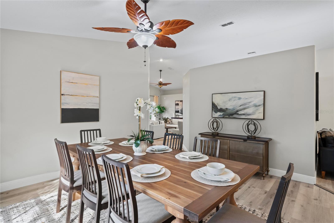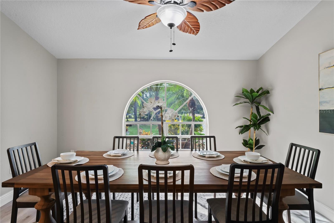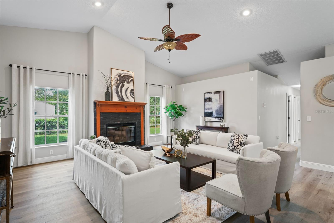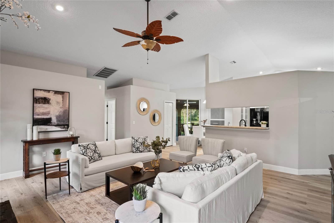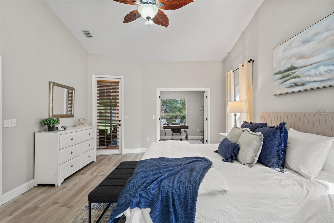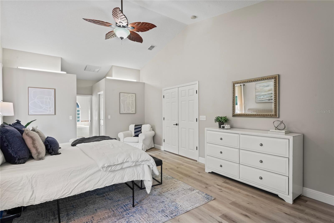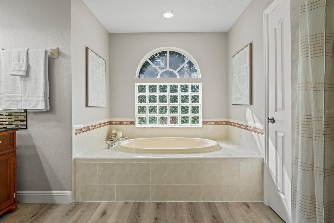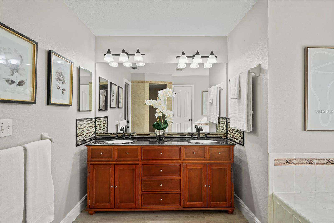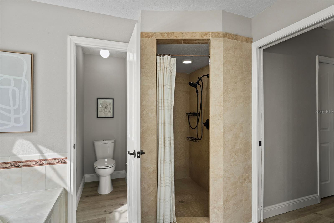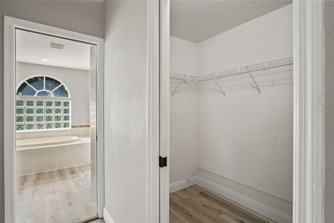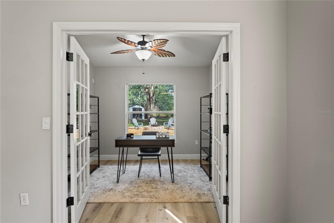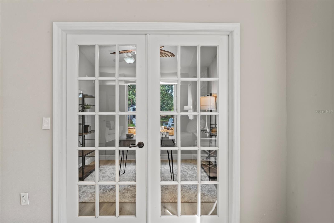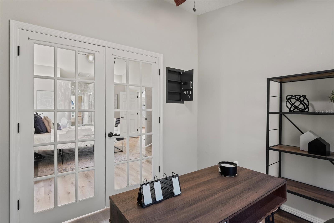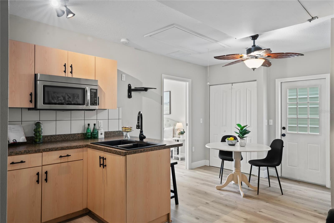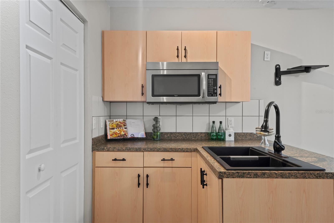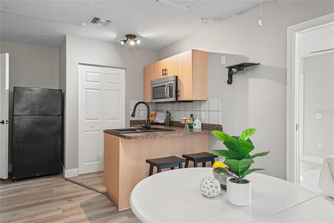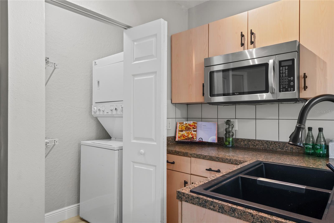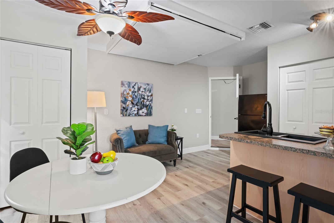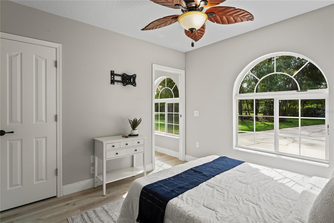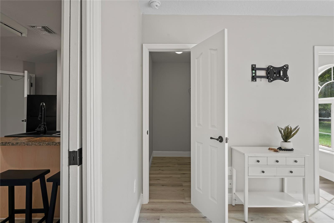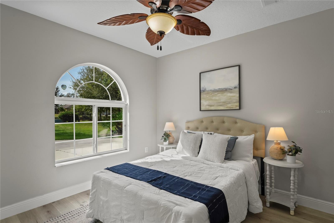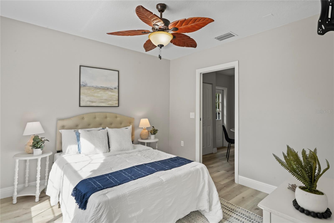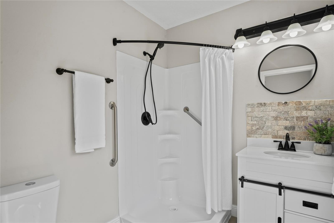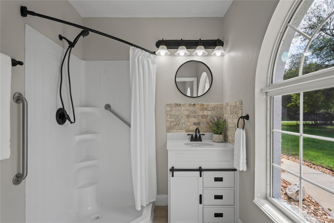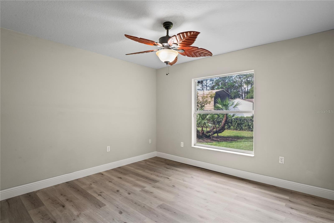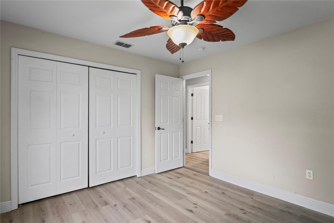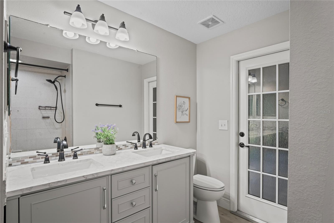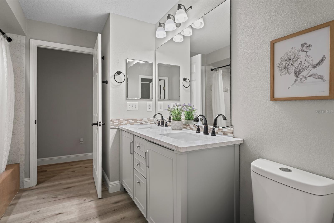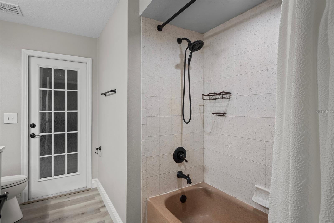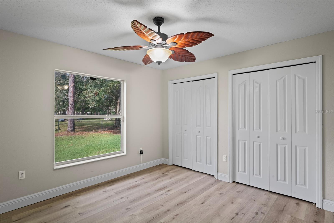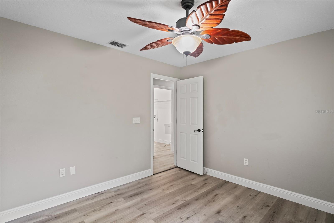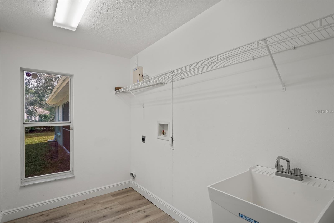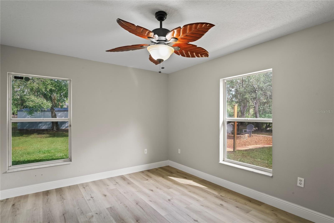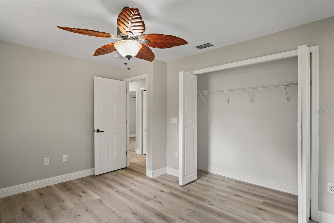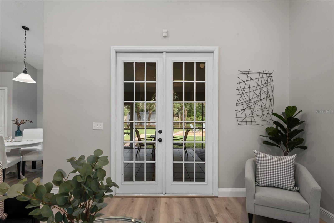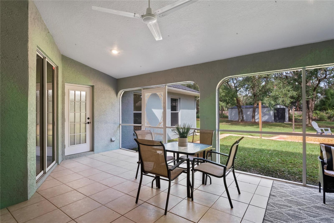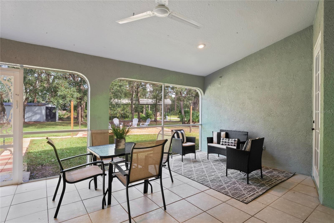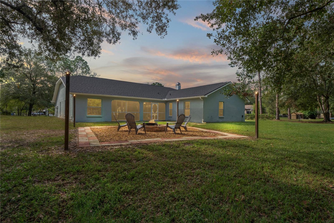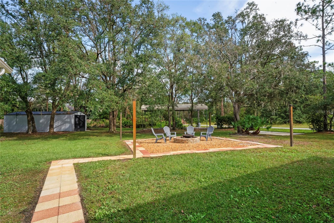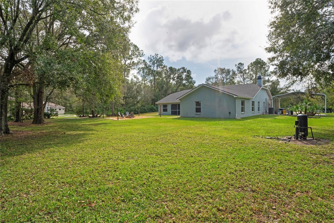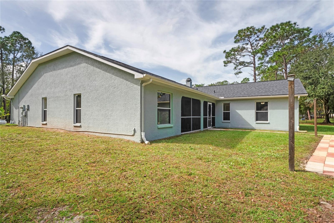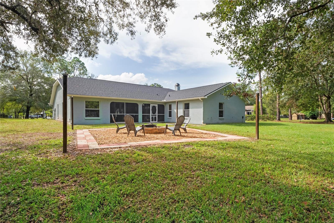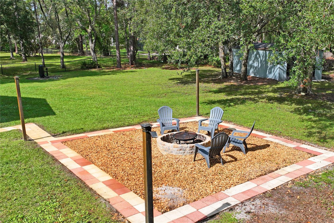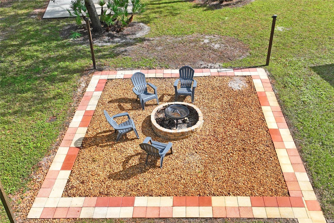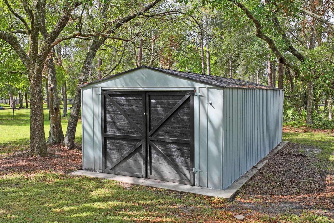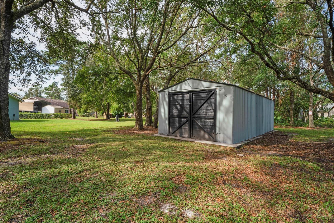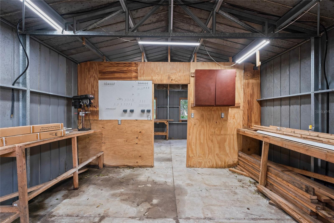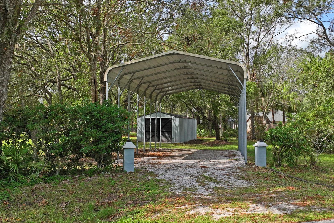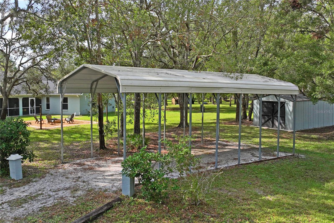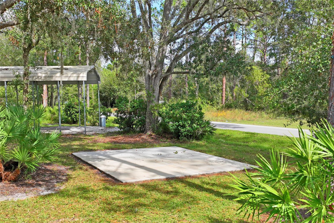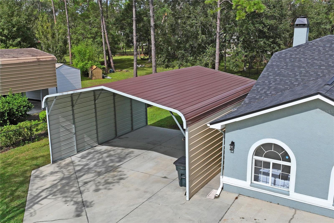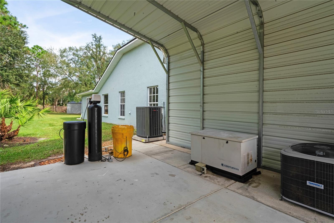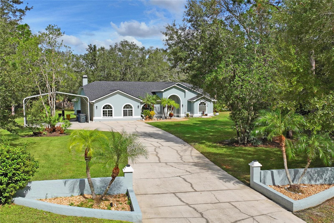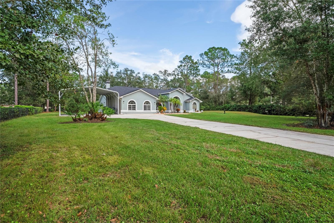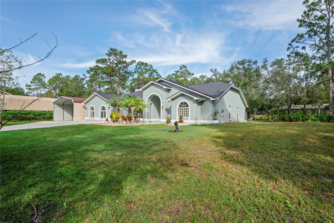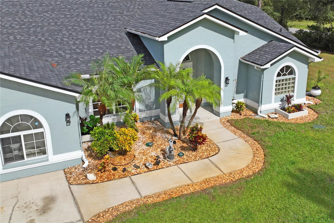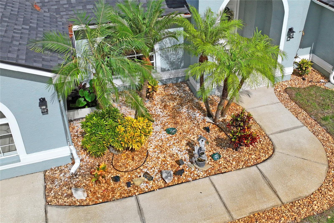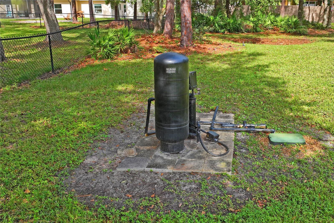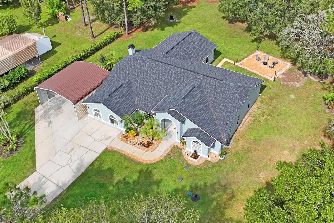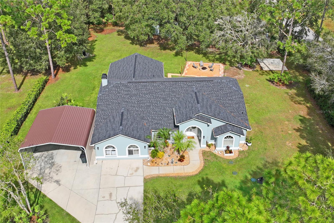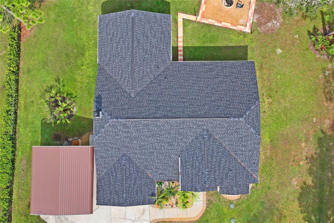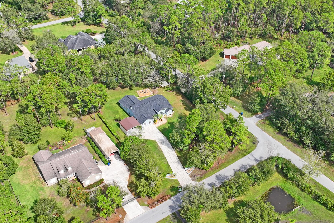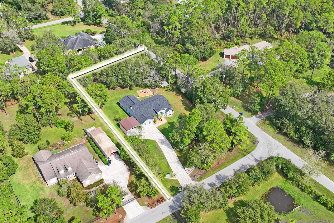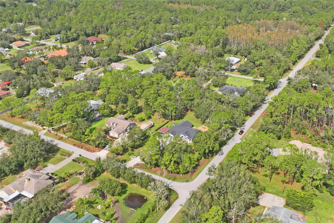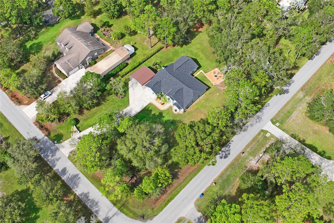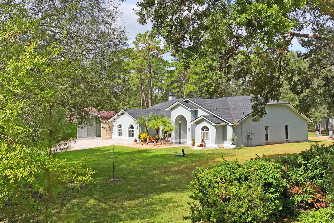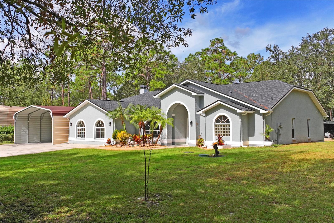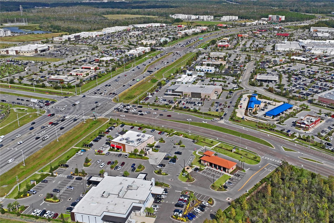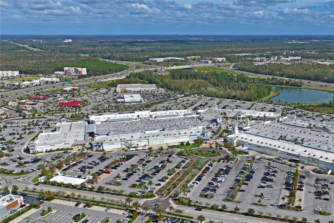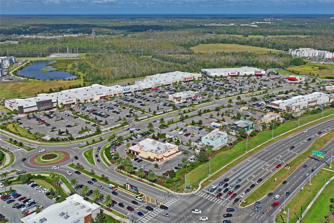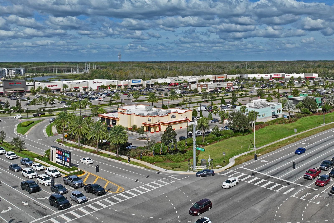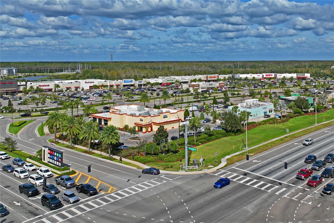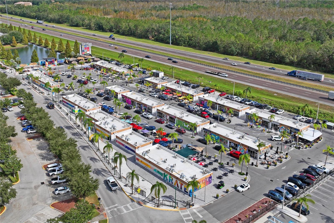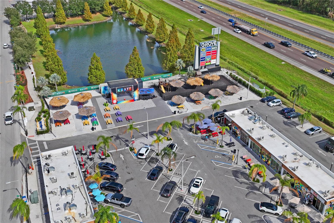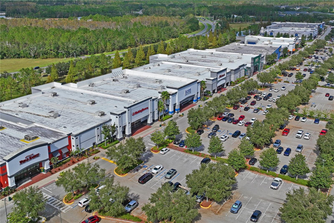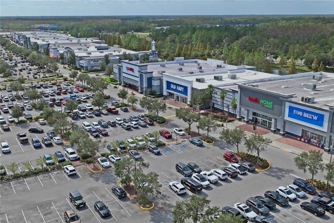- MLS#: W7868406 ( Residential )
- Street Address: 27949 Ravens Brook Road
- Viewed: 13
- Price: $725,000
- Price sqft: $212
- Waterfront: No
- Year Built: 2000
- Bldg sqft: 3415
- Bedrooms: 5
- Total Baths: 3
- Full Baths: 3
- Garage / Parking Spaces: 2
- Days On Market: 56
- Additional Information
- Geolocation: 28.2637 / -82.3534
- County: PASCO
- City: WESLEY CHAPEL
- Zipcode: 33544
- Subdivision: Quail Hollow Pines
- Elementary School: Quail Hollow Elementary PO
- Middle School: Cypress Creek Middle School
- High School: Cypress Creek High PO
- Provided by: BHHS FLORIDA PROPERTIES GROUP
- Contact: Jesenia Valdez
- 727-847-4444

- DMCA Notice
Nearby Subdivisions
Angus Valley
Arbor Woodsnorthwood Ph 4b
Fairways Quail Hollow Ph 01
Homesteads Saddlewood
Lakes At Northwood Ph 03a
Lakes At Northwood Ph 03b
Lakes At Northwood Ph 1a 1b 2
Lakes Northwood Ph 01a 01b 02b
Lexington Oaks Ph 1
Lexington Oaks Village
Lexington Oaks Village 08 09
Lexington Oaks Village 13
Lexington Oaks Village 25 26
Lexington Oaks Village 32a 33
Lexington Oaks Villages 23 24
Lexington Oaks Vlgs 27a 3l
Northwood
Quail Hollow Estates
Quail Hollow Pines
Quail Woods
Saddlebrook Village West
Sanctuary Ridge
Seven Oaks
Seven Oaks Parcel S5a
Seven Oaks Parcel S7b
Seven Oaks Parcels S11 S15
Seven Oaks Parcels S16 S17a
Seven Oaks Parcels S16s17a
Seven Oaks Prcl C1cc1d
Seven Oaks Prcl S17d
Seven Oaks Prcl S8b1
Seven Oaks Prcl S9
PRICED AT ONLY: $725,000
Address: 27949 Ravens Brook Road, WESLEY CHAPEL, FL 33544
Would you like to sell your home before you purchase this one?
Description
Previous contract fell through at no fault of the seller or the home. Price improved to sell... Want country living but still be within 5 miles of everything you need and more? Welcome to quail hollow pines, a serene enclave offering the perfect blend of tranquility and convenience. Tucked away in the peaceful embrace of this charming, acreage community with no hoa, no cdd, no flood, zoned agricultural to allow your horses and animals present, this exceptional 1. 01 acre multi generational residence is just a stones throw away from major highways such as 1 75, shopping malls like the grove, tampa premium outlets and wiregrass, gourmet restaurants, entertainment spots, aldi and costco. Spanning a generous 3,083 square feet, this home beautifully combines classic farmhouse charm with modern convenience. The main house features four spacious bedrooms and two full bathrooms. The heart of the home, a warm and inviting living area with vaulted ceilings, showcases a stunning wood burning fireplace with newly resurfaced stone, perfect for cozying up on a cool evening. Youll appreciate the fresh, contemporary feel provided by the new paint inside and outside (dec. 2024), all new luxury vinyl flooring all throughout. The updated bathrooms feature new vanities and new toilets. The home comes equipped with a well water filtration that removes odor, and a water softener with an h2o2 iron removal system, guaranteeing fresh and clean water for every need. For added peace of mind, a whole house generator stands ready to ensure uninterrupted power supply during any unexpected outages. The main a/c unit, just 2. 5 years young. A unique feature of this property is the self contained 468 sq ft, 1bed 1 bath permitted apartment with its own private entrance. This cozy space has a separate kitchenette and living area, making it perfect for in law suite, guests, or a short/long term rental opportunity. Its seamlessly integrated into the home's infrastructure and has a second a/c unit, only 1. 5 years young. Step outside, and you'll discover outdoor amenities designed for relaxation and enjoyment. The expansive backyard, which offers plenty of room for a future pool build, features a concrete slab, a stone outdoor firepit with solar lighting for evening gatherings, and mature landscape which surrounds the home. The property also includes a versatile workshop shed measuring 7' x 21', complete with 60 amp service, ample lighting, and numerous outletsideal for hobbies or diy projects. Parking is a breeze with space for 2 oversized vehicle carport (24' x 26') and a covered rv carport, providing ample space for more vehicles and recreational equipment. Recent enhancements to the home include a brand new roof installed oct. 2023, and new glass etched french front door, and all new bedroom doors. For added convenience, the home comes with a 2yr transferable home warranty on appliances. The septic system is equipped with risers to simplify maintenance, and a new septic alarm ensures timely alerts for any issues. The home has passed a prelisting four point inspection. Whether youre hosting gatherings, enjoying quiet evenings by the firepit, or simply relishing the peaceful surroundings, this home provides a lifestyle of ease and pleasure. Hurry now and make your appointment today for your private tour!
Property Location and Similar Properties
Payment Calculator
- Principal & Interest -
- Property Tax $
- Home Insurance $
- HOA Fees $
- Monthly -
Features
Building and Construction
- Covered Spaces: 0.00
- Exterior Features: French Doors, Irrigation System, Lighting, Private Mailbox, Rain Gutters, Sliding Doors, Storage
- Flooring: Luxury Vinyl
- Living Area: 3083.00
- Other Structures: Finished RV Port, Shed(s), Storage, Workshop
- Roof: Shingle
Property Information
- Property Condition: Completed
Land Information
- Lot Features: Cleared, Corner Lot, Drainage Canal, Landscaped
School Information
- High School: Cypress Creek High-PO
- Middle School: Cypress Creek Middle School
- School Elementary: Quail Hollow Elementary-PO
Garage and Parking
- Garage Spaces: 0.00
- Parking Features: Converted Garage, Covered, Driveway, Oversized, Parking Pad, RV Carport, RV Parking
Eco-Communities
- Water Source: Well
Utilities
- Carport Spaces: 2.00
- Cooling: Central Air
- Heating: Central, Electric
- Pets Allowed: Yes
- Sewer: Septic Tank
- Utilities: BB/HS Internet Available, Cable Available, Electricity Connected, Sprinkler Meter, Water Connected
Finance and Tax Information
- Home Owners Association Fee: 0.00
- Net Operating Income: 0.00
- Tax Year: 2023
Other Features
- Appliances: Convection Oven, Dishwasher, Disposal, Electric Water Heater, Freezer, Microwave, Range, Refrigerator, Water Filtration System, Water Softener, Whole House R.O. System
- Country: US
- Interior Features: Ceiling Fans(s), High Ceilings, Kitchen/Family Room Combo, Open Floorplan, Primary Bedroom Main Floor, Thermostat, Vaulted Ceiling(s), Walk-In Closet(s)
- Legal Description: TAMPA HIGHLANDS UNREC LOT 16 COM AT SE COR OF SEC TH N01DG 02' 53"E 1429.50 FT TO POB CONT N01DG 02' 53"E 290.00 FT TH N89DG 13' 15"W 152.36 FT TH S00DG 46' 45"W 290.00 FT TH S89DG 13' 15"E 151.00 FT TO POB
- Levels: One
- Area Major: 33544 - Zephyrhills/Wesley Chapel
- Occupant Type: Vacant
- Parcel Number: 36-25-19-0010-00000-0160
- Style: Florida
- View: Trees/Woods
- Views: 13
- Zoning Code: AR

- Anthoney Hamrick, REALTOR ®
- Tropic Shores Realty
- Mobile: 352.345.2102
- findmyflhome@gmail.com


