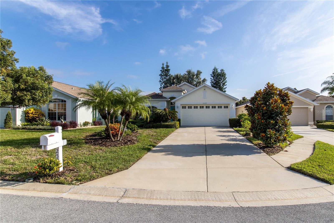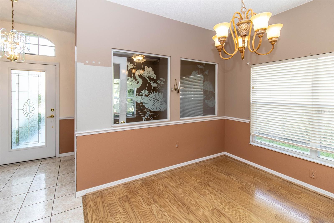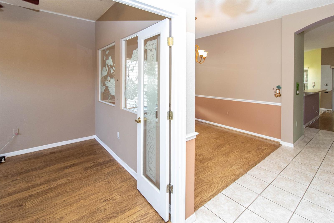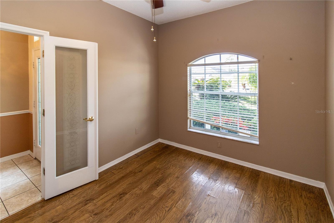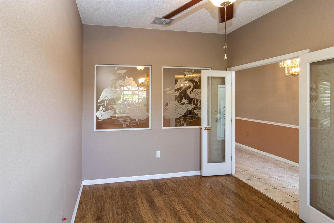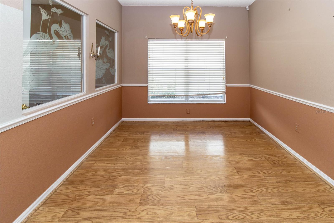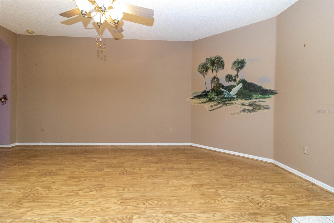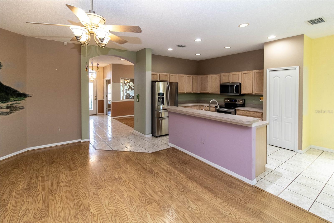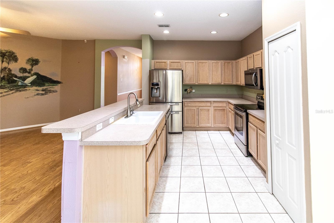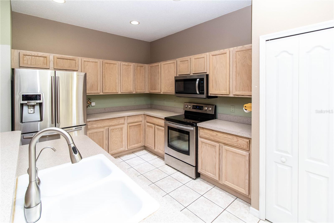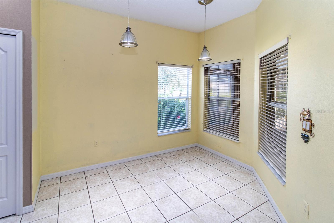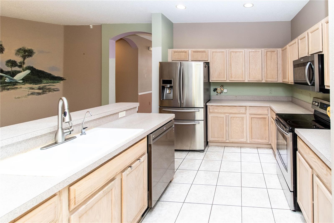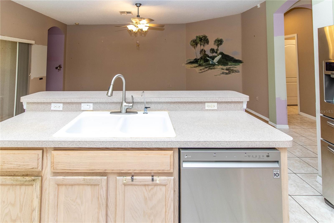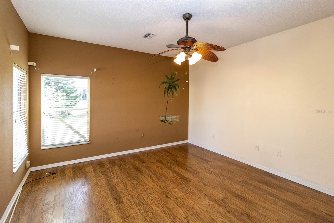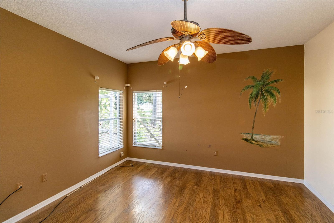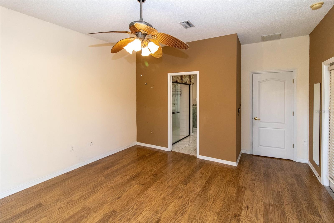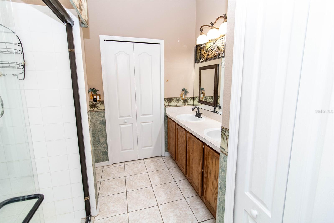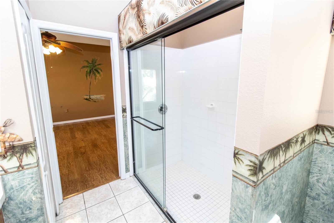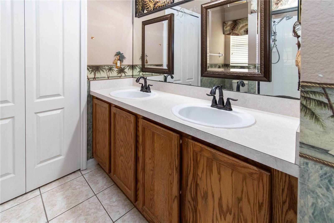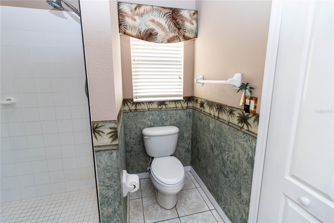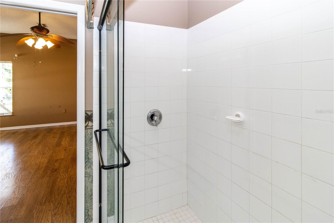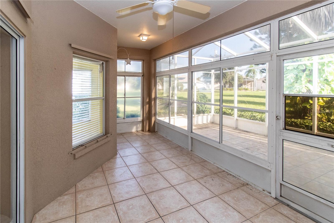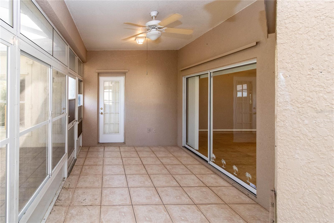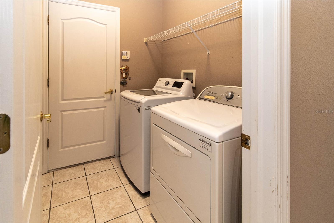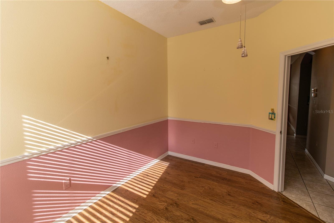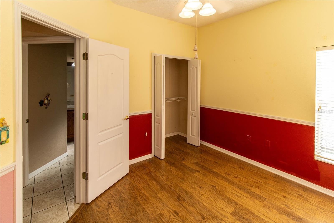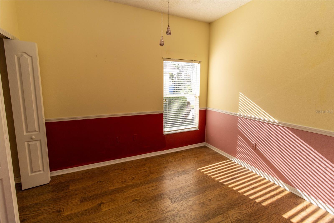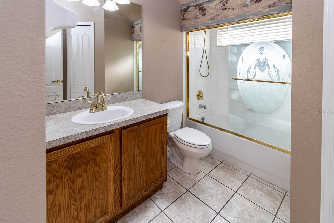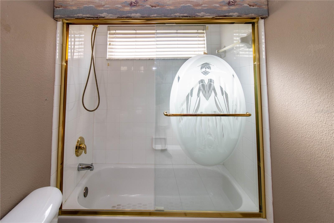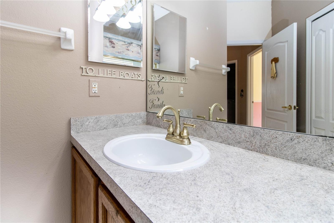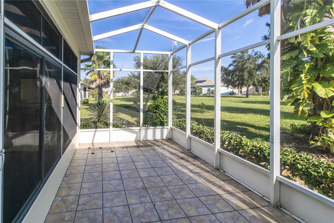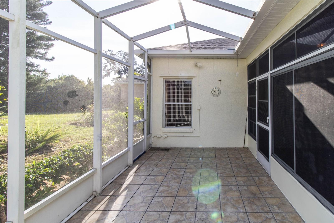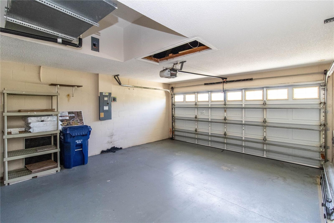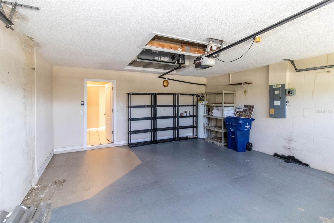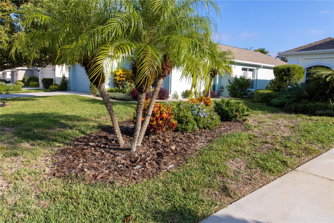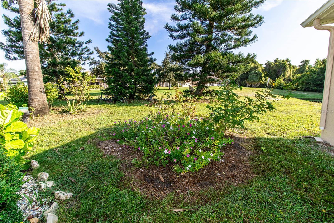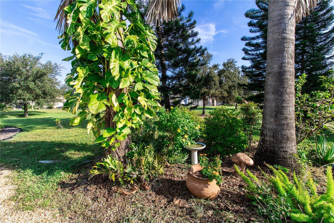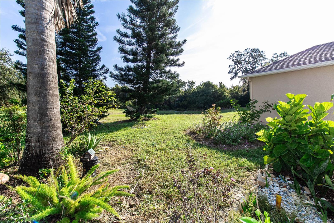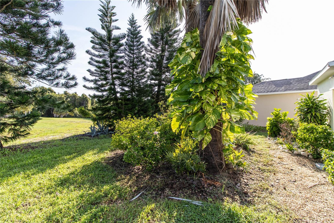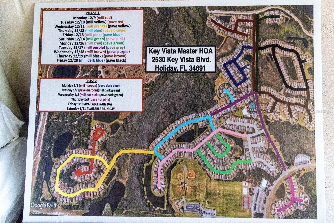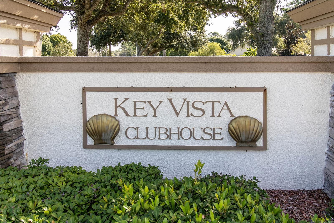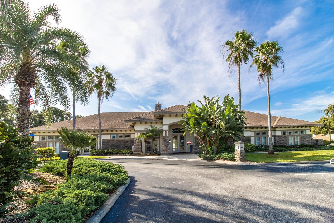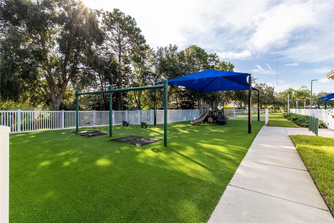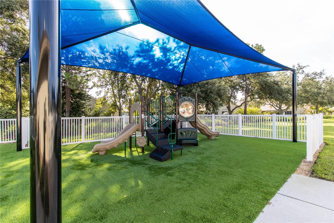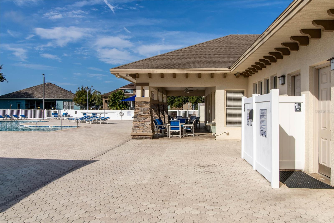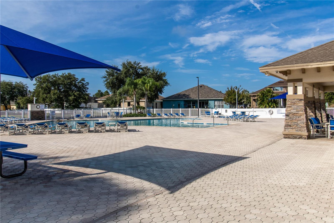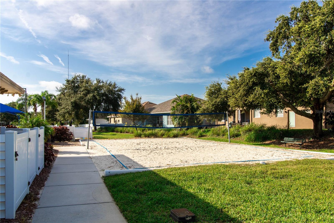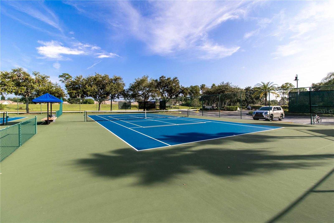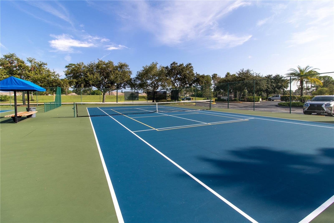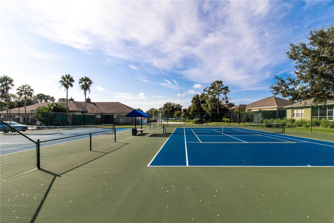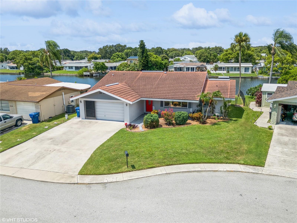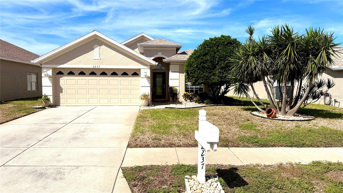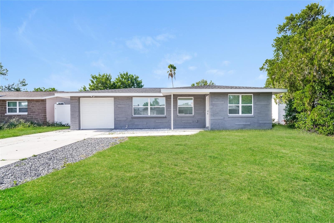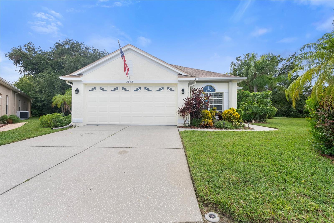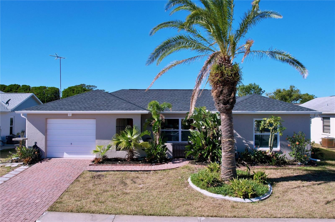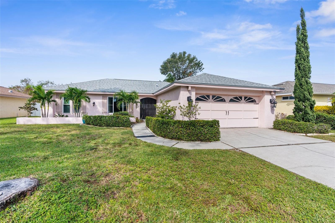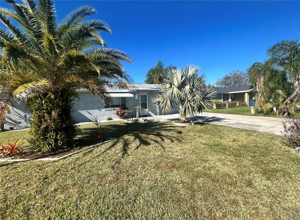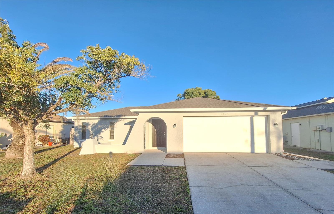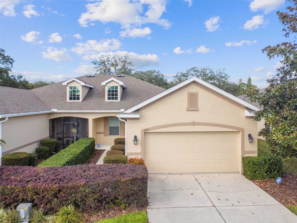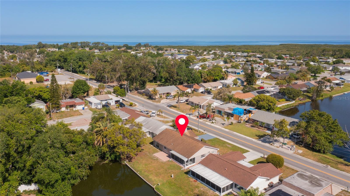- MLS#: W7868385 ( Residential )
- Street Address: 2529 Sandy Hill Court
- Viewed: 5
- Price: $339,900
- Price sqft: $158
- Waterfront: No
- Year Built: 2002
- Bldg sqft: 2147
- Bedrooms: 2
- Total Baths: 2
- Full Baths: 2
- Garage / Parking Spaces: 2
- Days On Market: 99
- Additional Information
- Geolocation: 28.1997 / -82.7718
- County: PASCO
- City: HOLIDAY
- Zipcode: 34691
- Subdivision: Key Vista Ph 01
- Provided by: RE/MAX ALLIANCE GROUP
- Contact: Joyce Ratliff
- 727-845-4321

- DMCA Notice
Nearby Subdivisions
Adell Gardens
Aloha Gardens
B V Melody Manor Add
Baileys Bluff Estates
Beacon Square
Country Estates
Edgewood Gulf Trace Rep
Edgewood Of Gulf Trace
Glenwood Gulf Trace
Gulfwinds
Holiday Lake Estates
Holiday Lake Estates 21
Holiday Lake Villas Condo
Holiday Lakes West
Ibis Sub
Key Vista Ph 01
Key Vista Ph 02
Key Vista Ph 03 Parcels 12 14
Key Vista Ph 03 Prcl 05
Key Vista Ph 04
Key Vista Ph 3 E3 G H N Prcl 5
Key Vista Ph 4
Key Vista Prcl 18
Lullaby Gardens Add
Not In Hernando
Not On List
Pinewood Villas
Pinewood Villas Phase 2
Ridgewood Gardens
Tahitian Dev
Tahitian Dev Sub
Tahitian Homes
Vista Lksbaileys Bluff
West Shore Estates
Westwood Sub
Windridge Gulf Trace
PRICED AT ONLY: $339,900
Address: 2529 Sandy Hill Court, HOLIDAY, FL 34691
Would you like to sell your home before you purchase this one?
Description
PRICE REDUCTION! Your new home in the 55+ gated section of the highly sought after Key Vista resort style community awaits you. Enjoy an active lifestyle with exclusive access to two clubhouses featuring swimming pool, spa, fitness center, tennis, pickle ball courts, and..numerous activities at the community center including yoga, crafts, water aerobics, happy hour, holiday parties and more. And when youre not engaged in the social options, retreat to your inviting home with 2 bedrooms, separate office, 2 baths, dining room, kitchen / family room, plus Florida room. Beautiful leaded glass front entry brings you into the foyer where youll immediately notice the high ceilings, arches, and crescent window. The office and open dining room are to your left. Just beyond is kitchen overlooking the family room. Kitchen offers STAINLESS STEEL APPLIANCES, breakfast bar, pantry, water filtration system, and separate breakfast area. Sliders lead from the family room to the spacious Florida room. Youll find the primary suite at the rear of the home with French doors leading to the Florida room. En suite bath complete with dual sinks, step in shower, and an oversized walk in closet. With a split bedroom plan, the second bedroom and bath are at the front of the home, along with the laundry room complete with washer and dryer. Ceiling fans throughout, vinyl plank flooring, and tile in all the right places. But theres more.a screened patio with tile flooring where you can simply relax and enjoy the outdoors. Plenty of space in your 2 car garage with auto opener and generous shelving. Home also has a water softener. ROOF 2022 A/C 2020. NO CDD FEE, NON FLOOD ZONE. Maintenance free lifestyle with low HOA fee that includes cable, internet, lawn maintenance, exterior painting, manager, community pool, private road, common area taxes, and recreational facilities. Call for your private showing today!
Property Location and Similar Properties
Payment Calculator
- Principal & Interest -
- Property Tax $
- Home Insurance $
- HOA Fees $
- Monthly -
Features
Building and Construction
- Covered Spaces: 0.00
- Exterior Features: Hurricane Shutters, Irrigation System, Private Mailbox, Rain Gutters
- Flooring: Luxury Vinyl, Tile
- Living Area: 1555.00
- Roof: Shingle
Garage and Parking
- Garage Spaces: 2.00
Eco-Communities
- Water Source: Public
Utilities
- Carport Spaces: 0.00
- Cooling: Central Air
- Heating: Central
- Pets Allowed: Cats OK, Dogs OK, Number Limit
- Sewer: Public Sewer
- Utilities: Cable Available, Electricity Connected, Public, Sewer Connected, Street Lights, Underground Utilities, Water Connected
Finance and Tax Information
- Home Owners Association Fee Includes: Cable TV, Common Area Taxes, Pool, Internet, Maintenance Structure, Maintenance Grounds, Management, Recreational Facilities
- Home Owners Association Fee: 175.00
- Net Operating Income: 0.00
- Tax Year: 2023
Other Features
- Appliances: Dishwasher, Disposal, Dryer, Electric Water Heater, Range, Refrigerator, Washer, Water Softener
- Association Name: Resource Mgmt - Beth King
- Association Phone: 727-796-5900
- Country: US
- Interior Features: Ceiling Fans(s), Chair Rail, Eat-in Kitchen, High Ceilings, Kitchen/Family Room Combo, Open Floorplan, Split Bedroom, Walk-In Closet(s)
- Legal Description: KEY VISTA PHASE 1 PB 39 PG 102 LOT 49 OR 5843 PG 606 OR 9765 PG 0228
- Levels: One
- Area Major: 34691 - Holiday/Tarpon Springs
- Occupant Type: Vacant
- Parcel Number: 15-26-26-002.0-000.00-049.0
- Zoning Code: MPUD
Similar Properties

- Anthoney Hamrick, REALTOR ®
- Tropic Shores Realty
- Mobile: 352.345.2102
- findmyflhome@gmail.com


