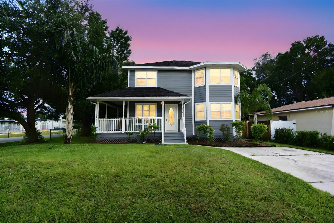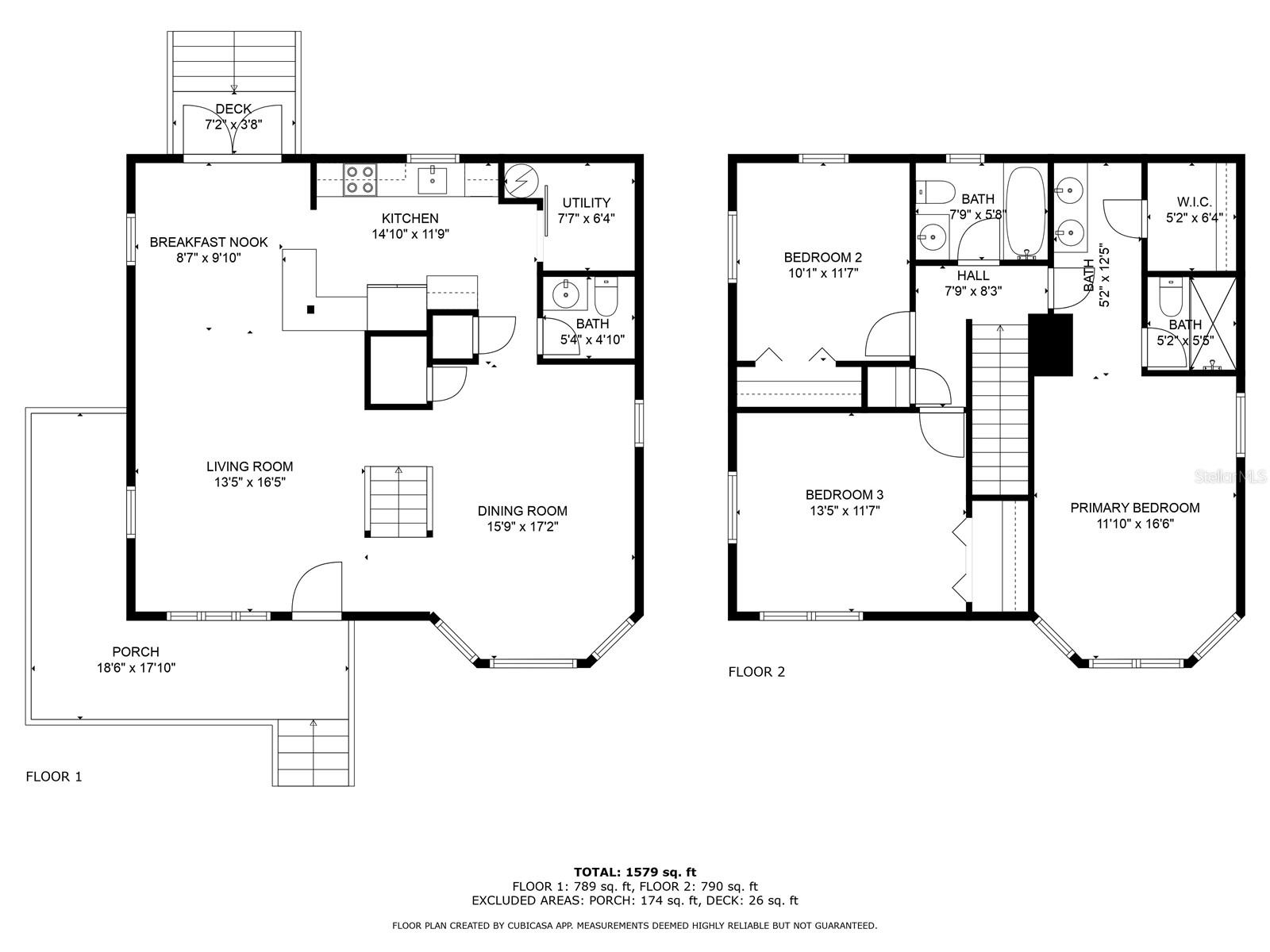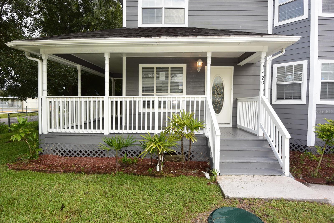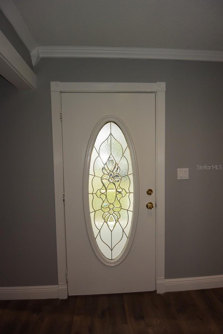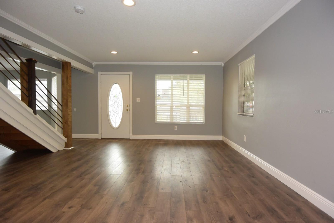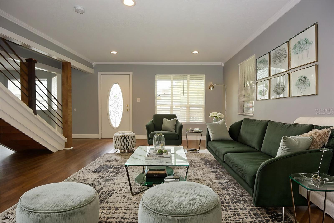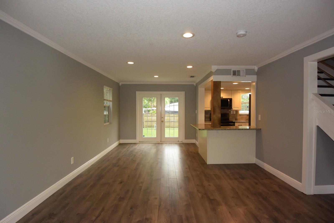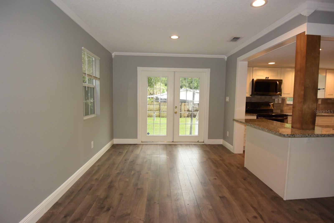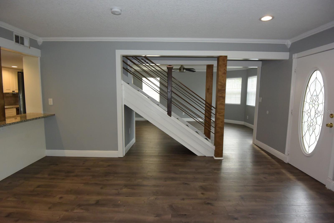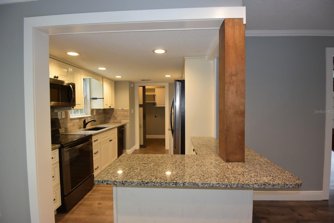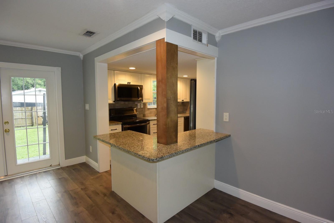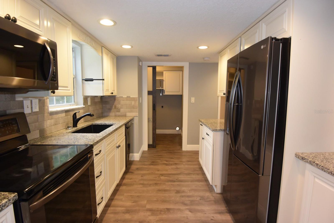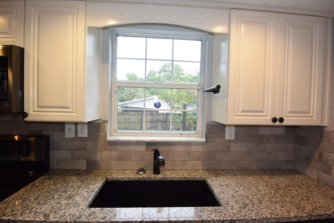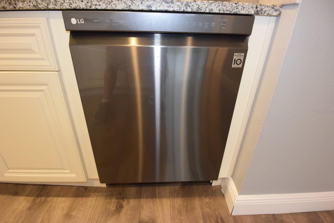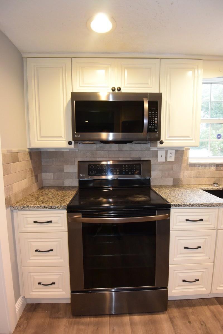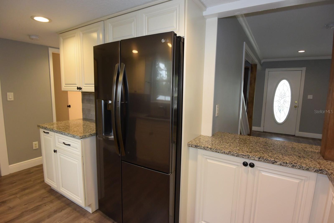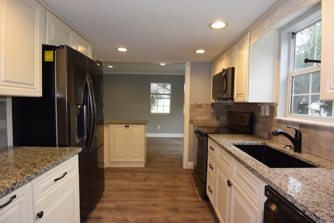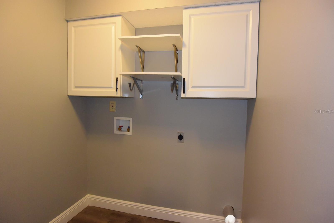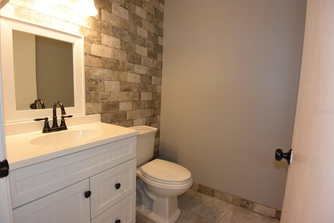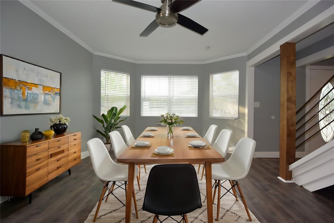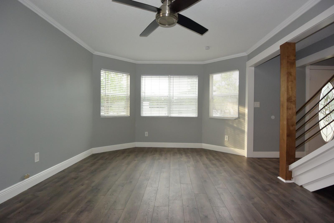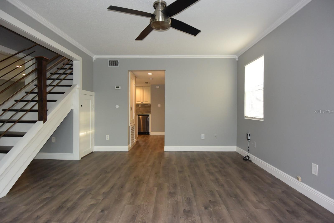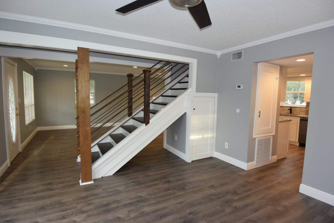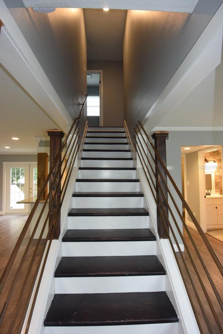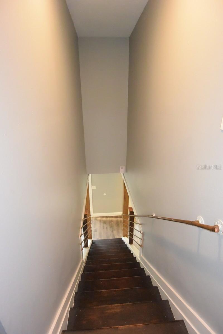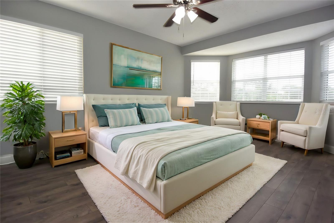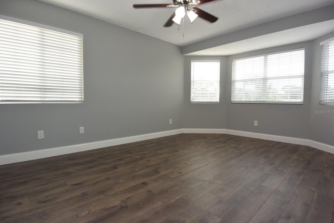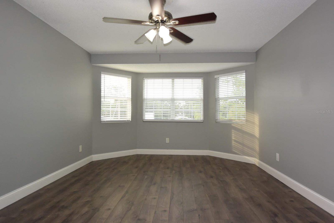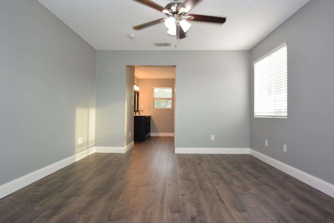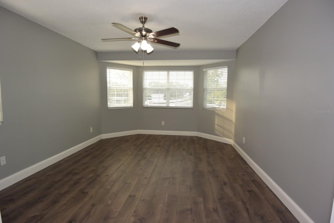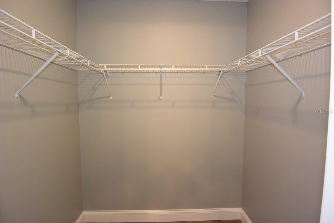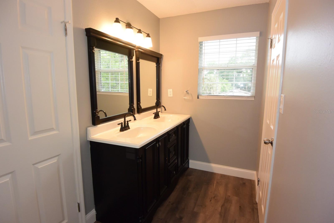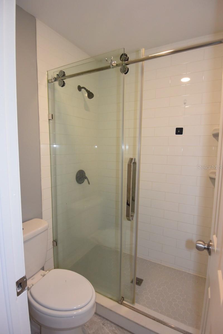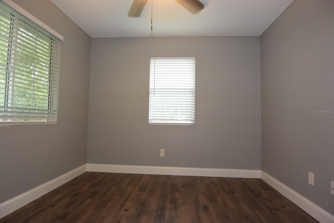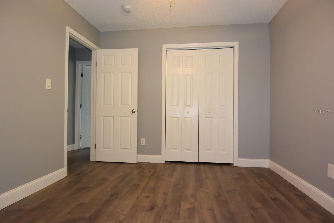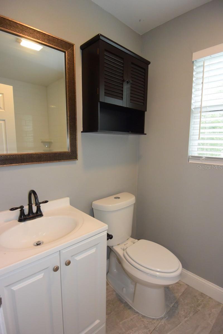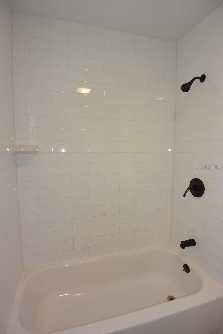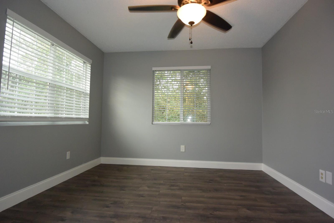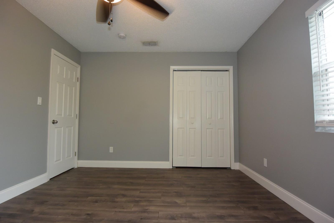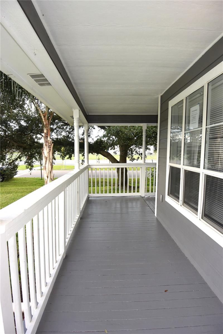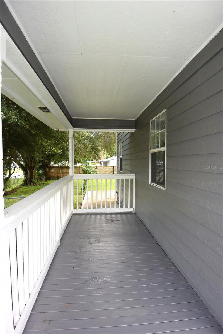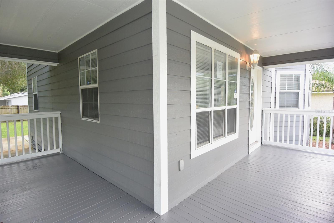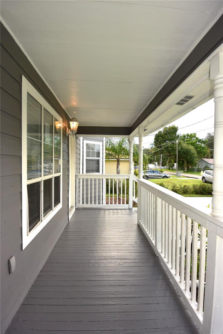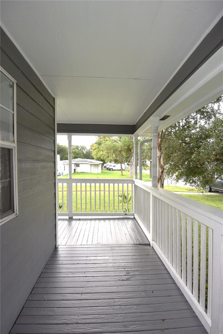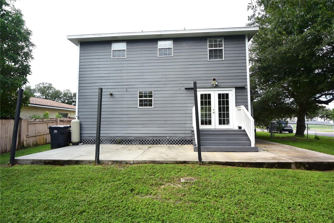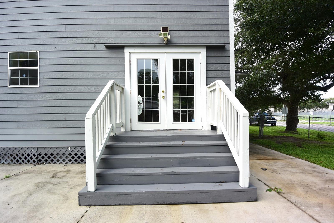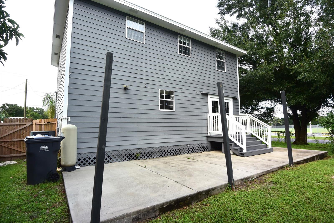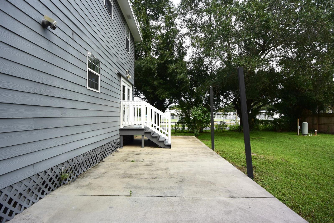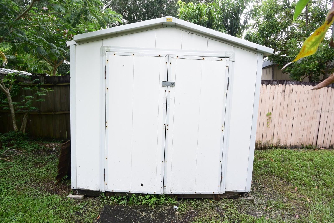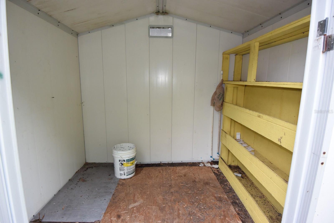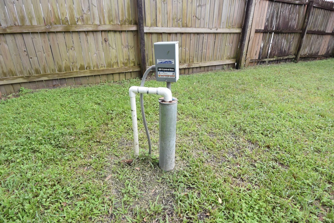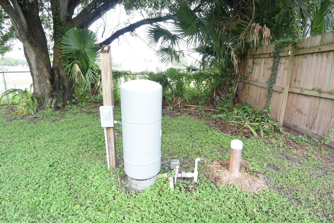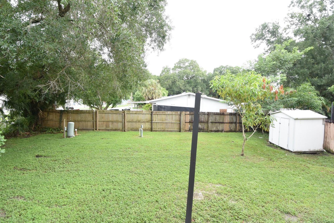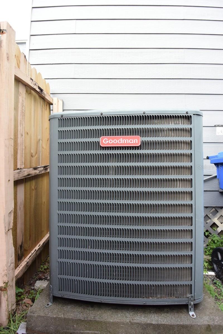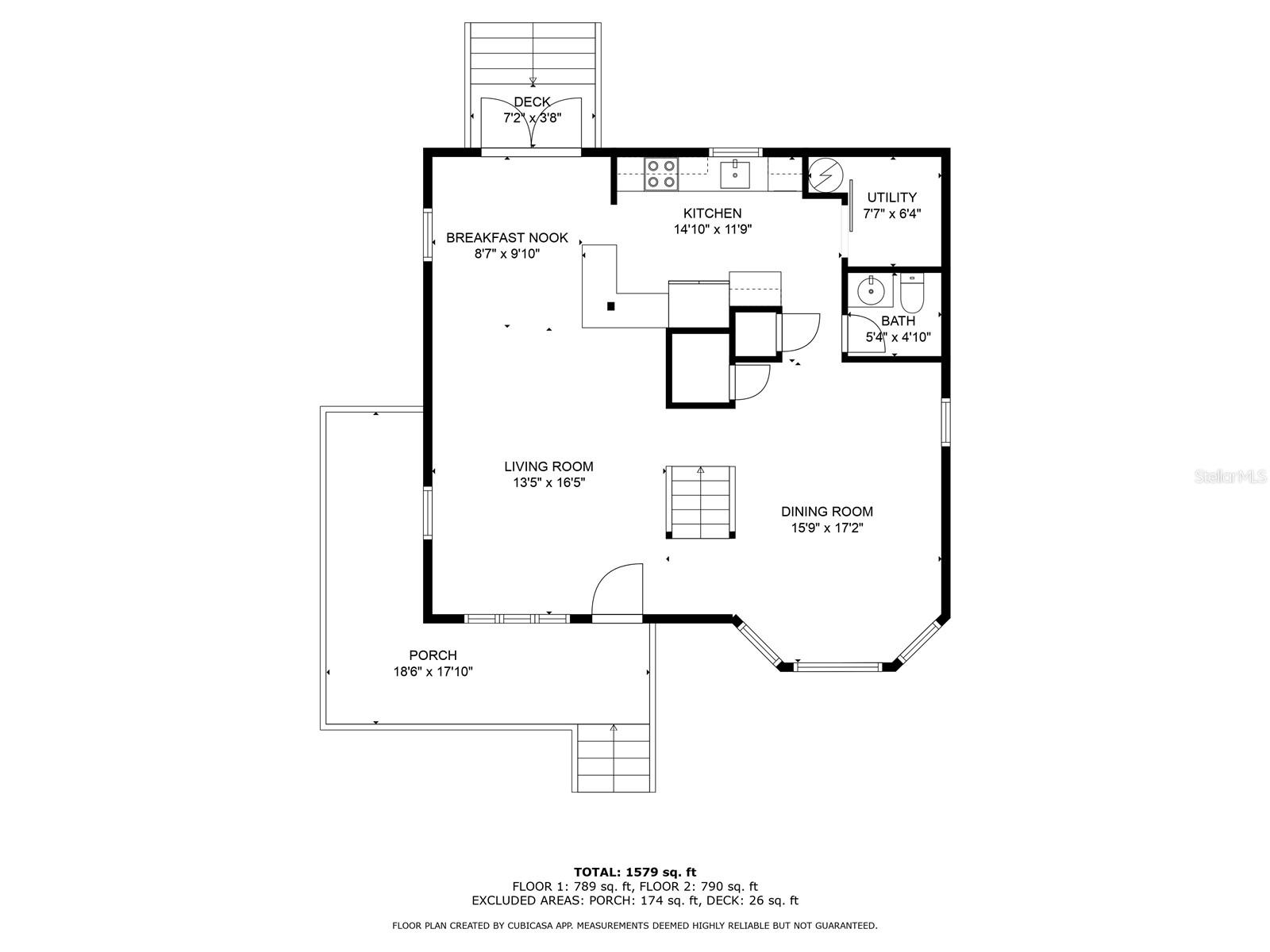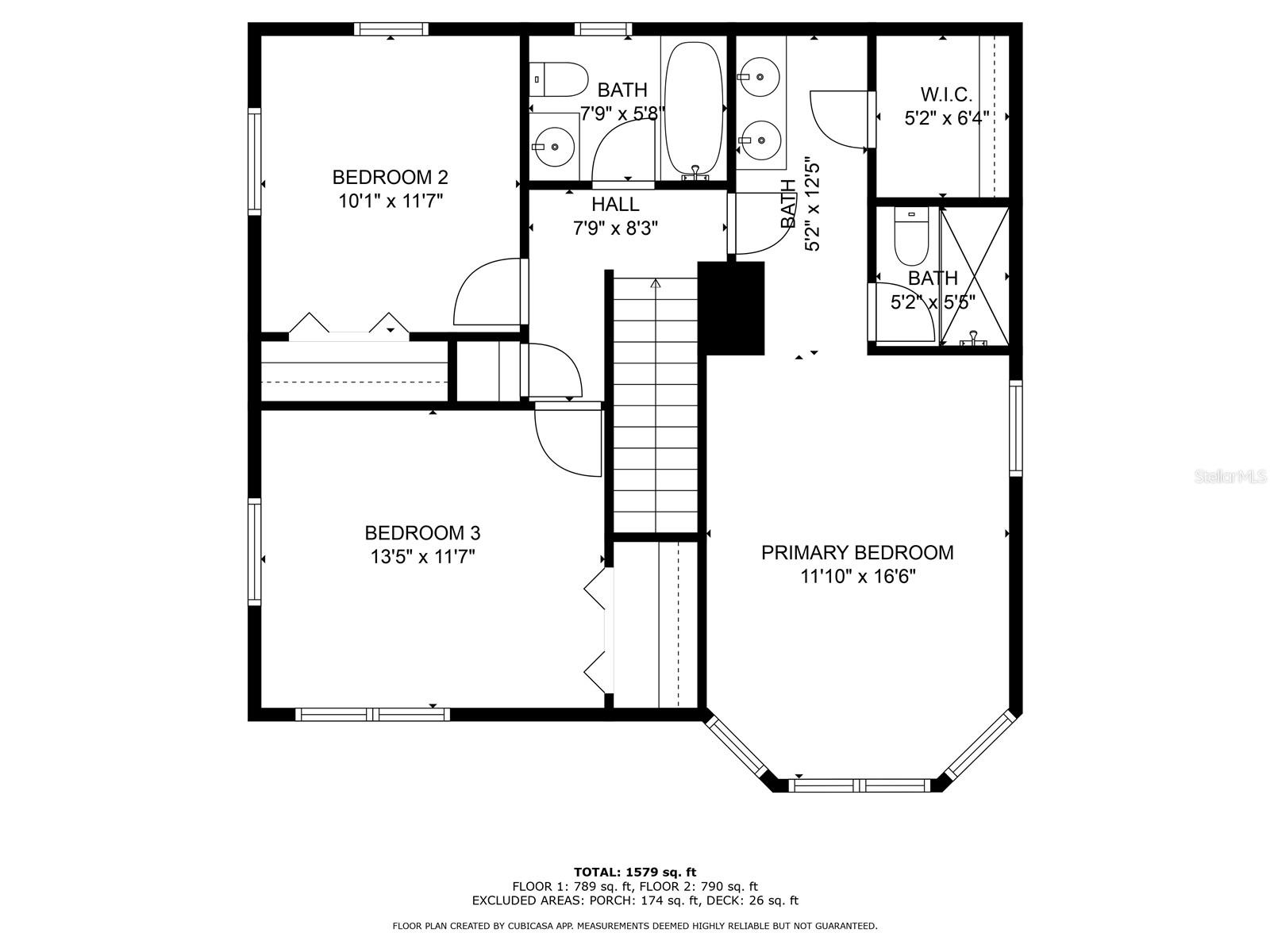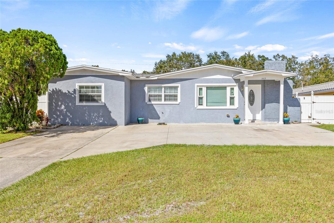- MLS#: W7868133 ( Residential )
- Street Address: 3420 Minnehaha Street
- Viewed: 7
- Price: $419,900
- Price sqft: $213
- Waterfront: No
- Year Built: 1997
- Bldg sqft: 1968
- Bedrooms: 3
- Total Baths: 3
- Full Baths: 2
- 1/2 Baths: 1
- Days On Market: 111
- Additional Information
- Geolocation: 28.0086 / -82.499
- County: HILLSBOROUGH
- City: TAMPA
- Zipcode: 33614
- Subdivision: Unplatted
- Provided by: BAM REALTY ADVISORS INC
- Contact: Roy Barnhart
- 727-378-8585

- DMCA Notice
Nearby Subdivisions
Auburn Highlands
Bel Aire Sub
Bour Lands
Drew Park Re Of
Grove Park Estates
Grove Park Estates Un 2 Rep
Grover Estates
Hepp Heights
Hibiscus Gardens
Lago Vista
Lake Egypt Estates
Lake View Heights
Lake View Park Sub
Milwood Estates
Not Applicable
Pine Crest Manor
Pinecrest Villa
Plaza Terrace
Plaza Terrace Sub
Rio Vista
Silver Lake Estates
Unplatted
West Park Estates
Westhigh Sub
Whispering Oaks Second Additio
PRICED AT ONLY: $419,900
Address: 3420 Minnehaha Street, TAMPA, FL 33614
Would you like to sell your home before you purchase this one?
Description
One or more photo(s) has been virtually staged. Imagine strumming your guitar strings on your front porch swing of this stunning modern Key West Style home. Nestled on a corner lot, this residence boasts a wraparound front porch and exceptional features throughout. Upon entering the first floor, you'll find a formal dining room, a cozy dinette off the fully updated kitchen with granite countertops, a large living room, an inside utility room, a half bath, and additional storage under the staircase. The second floor offers a huge primary suite, two completely updated bathrooms, and additional bedrooms. Gleaming laminate flooring spans the entire home, with tile in the bathrooms for easy maintenance. The fully fenced backyard features a spacious shed, a mango tree, and a large patio deck perfect for entertaining or relaxation. With its well and septic system, you can enjoy significant savings on utility bills. Conveniently located, this home is within walking distance to Egypt Lake Elementary and close to shopping and transportation options too. Don't miss your chance to explore this charming propertyits a must see! Schedule your visit today!
Property Location and Similar Properties
Payment Calculator
- Principal & Interest -
- Property Tax $
- Home Insurance $
- HOA Fees $
- Monthly -
Features
Building and Construction
- Covered Spaces: 0.00
- Exterior Features: French Doors, Sidewalk
- Fencing: Chain Link
- Flooring: Ceramic Tile, Laminate
- Living Area: 1776.00
- Other Structures: Shed(s)
- Roof: Shingle
Property Information
- Property Condition: Completed
Land Information
- Lot Features: Corner Lot, Sidewalk, Paved
Garage and Parking
- Garage Spaces: 0.00
Eco-Communities
- Water Source: Private
Utilities
- Carport Spaces: 0.00
- Cooling: Central Air
- Heating: Central, Electric
- Pets Allowed: Yes
- Sewer: Septic Tank
- Utilities: Cable Available, Electricity Connected, Water Connected
Finance and Tax Information
- Home Owners Association Fee: 0.00
- Net Operating Income: 0.00
- Tax Year: 2023
Other Features
- Appliances: Dishwasher, Microwave, Range, Refrigerator
- Country: US
- Interior Features: Ceiling Fans(s), Kitchen/Family Room Combo, PrimaryBedroom Upstairs, Stone Counters, Walk-In Closet(s)
- Legal Description: TRACT BEG 639.6 FT E AND 469.5 FT N OF SW COR OF NW 1/4 OF NW 1/4 AND RUN N 129.5 FT W 64.9 FT S 129.5 AND E 64.9 FT TO BEG LESS THE S 13.50 FT
- Levels: Two
- Area Major: 33614 - Tampa
- Occupant Type: Vacant
- Parcel Number: U-34-28-18-ZZZ-000001-05580.0
- Zoning Code: RSC-9
Similar Properties

- Anthoney Hamrick, REALTOR ®
- Tropic Shores Realty
- Mobile: 352.345.2102
- findmyflhome@gmail.com


