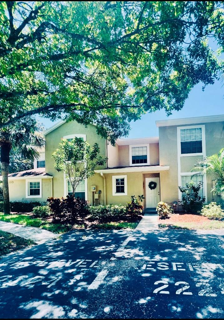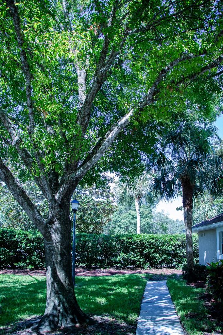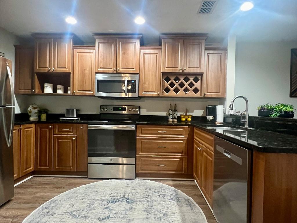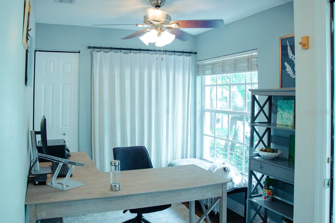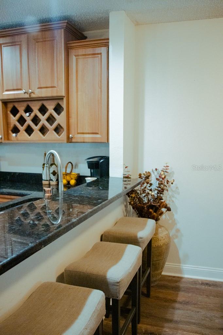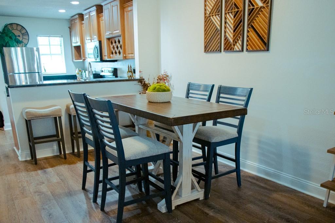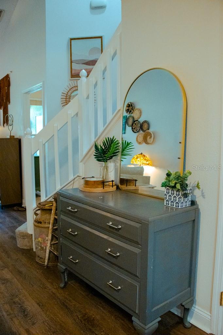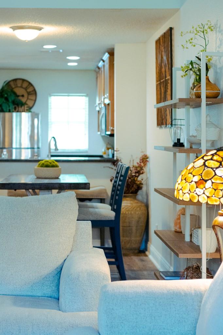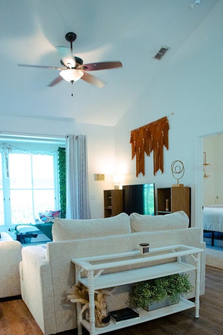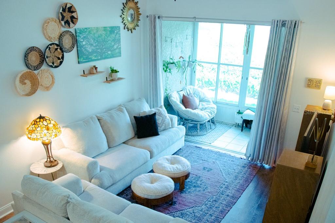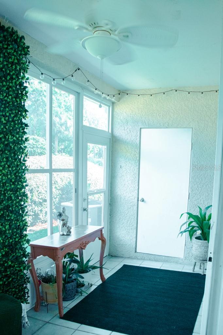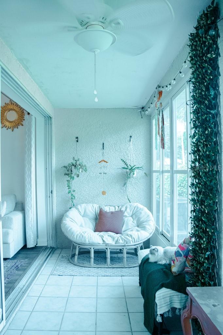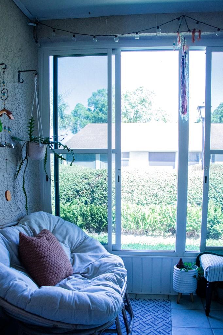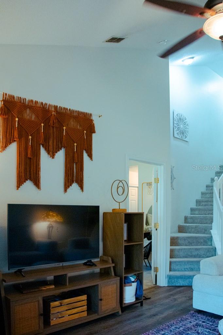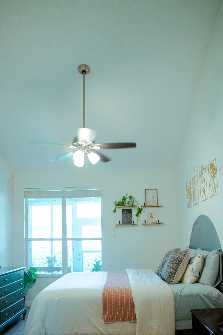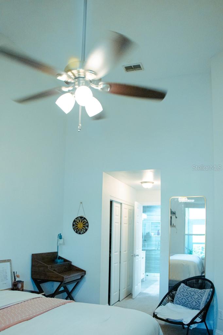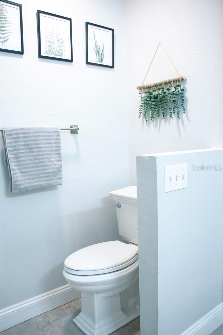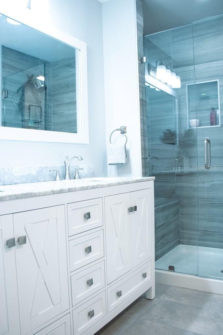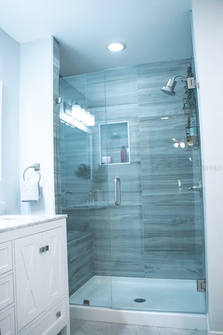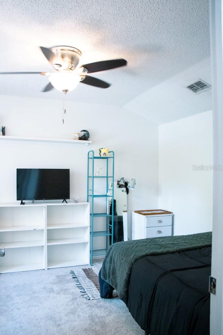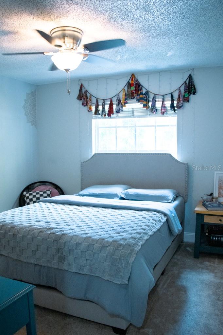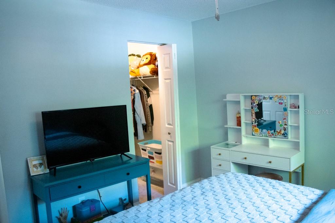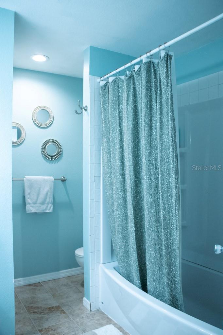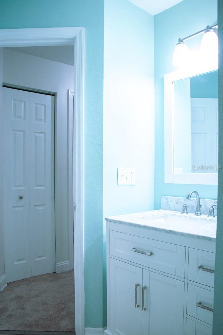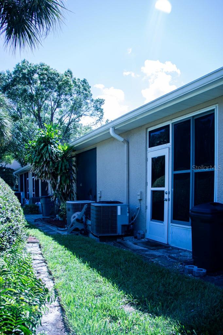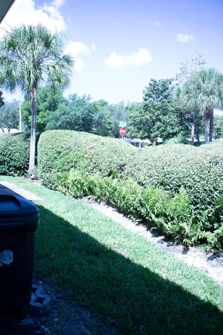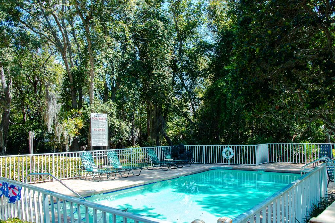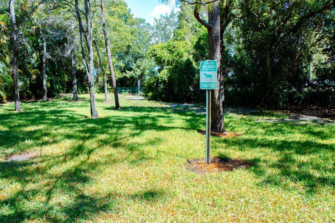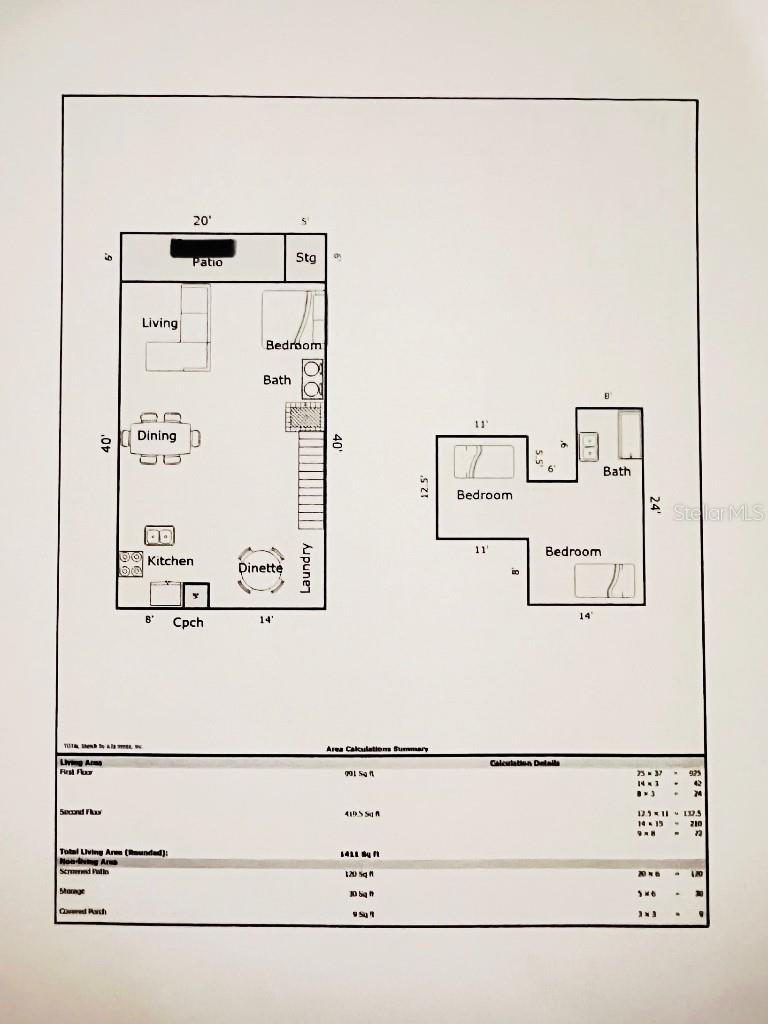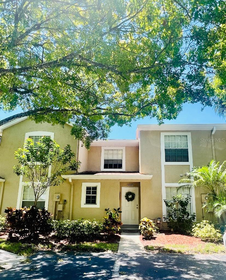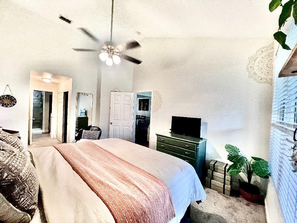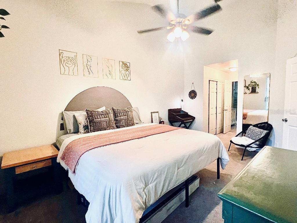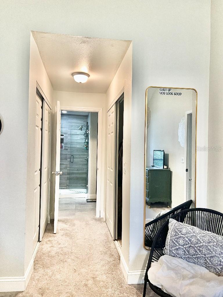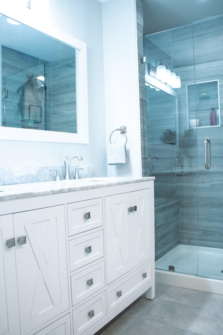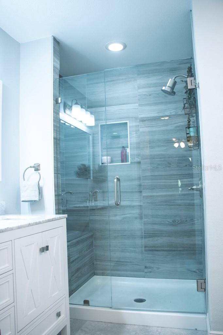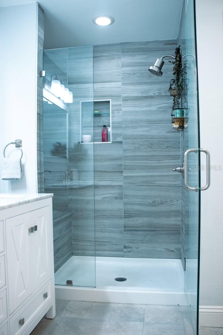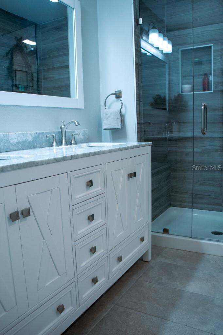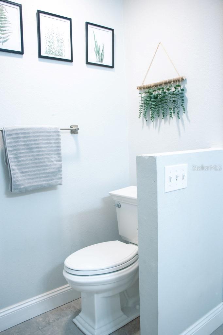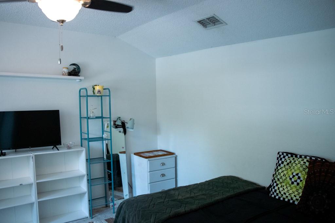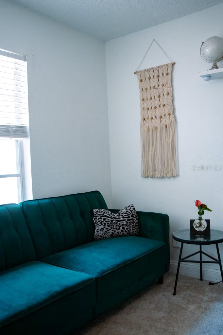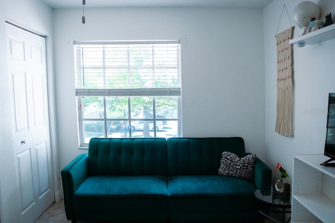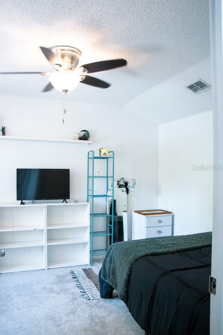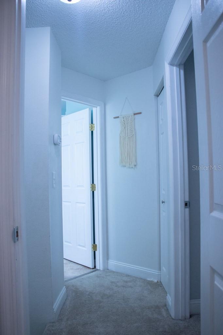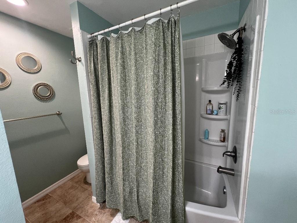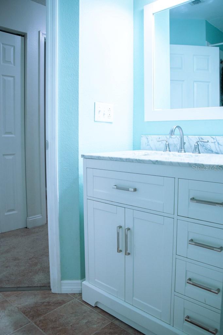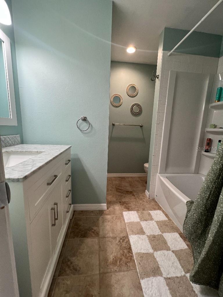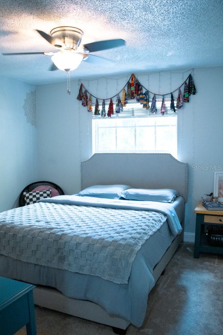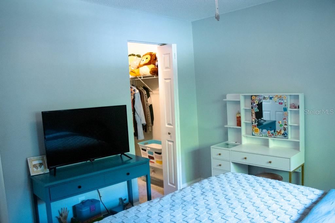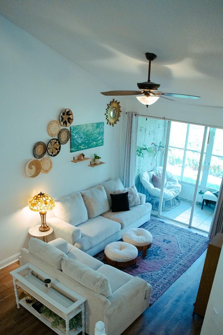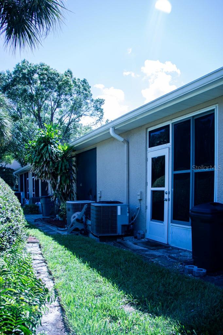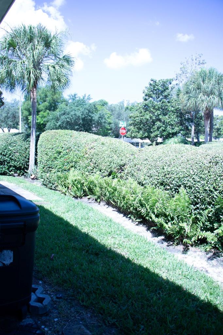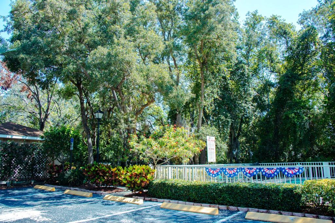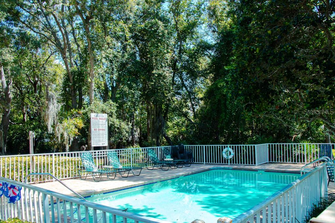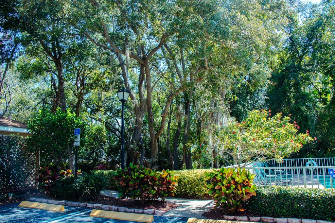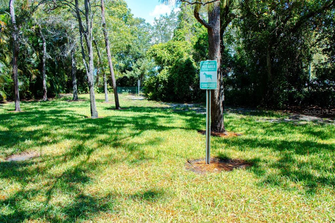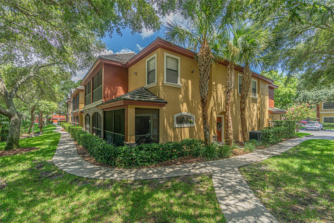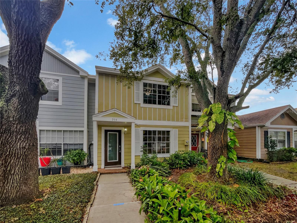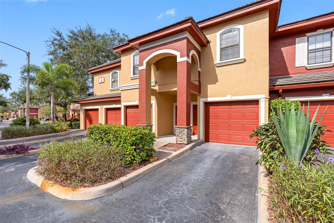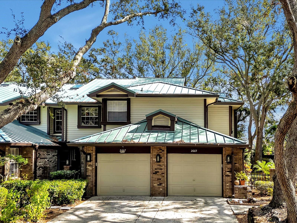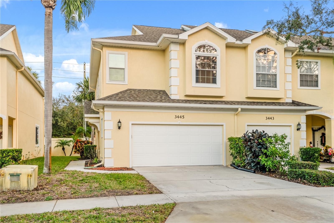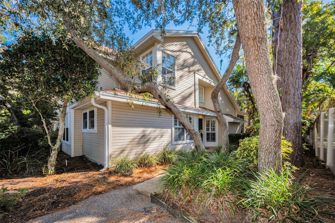- MLS#: W7867233 ( Residential )
- Street Address: 2222 Andover Circle
- Viewed: 5
- Price: $315,000
- Price sqft: $223
- Waterfront: No
- Year Built: 1995
- Bldg sqft: 1411
- Bedrooms: 3
- Total Baths: 3
- Full Baths: 2
- 1/2 Baths: 1
- Days On Market: 140
- Additional Information
- Geolocation: 28.1186 / -82.7456
- County: PINELLAS
- City: PALM HARBOR
- Zipcode: 34683
- Subdivision: Glenbrook East
- Elementary School: Sutherland
- Middle School: Tarpon Springs
- High School: Tarpon Springs
- Provided by: LISTWITHFREEDOM.COM
- Contact: Ralph Harvey
- 855-456-4945

- DMCA Notice
Nearby Subdivisions
Ashley Downs
Burghstreamss Sub
Courtyards 1 At Gleneagles
Fox Chase Twnhms
Fox Lake Twnhms
Franklin Square
Glenbrook East
Gleneagles Cluster
Harbor Landing
Harbor Ridge Of Palm Harbor
Harbor Spgs Of Palm Harbor
Laurel Oaks At Country Woods C
Ryans Woods
Townhomes Of Westlake
Tuscany At Innisbrook Condo
Villas Of San Marino At Palm H
PRICED AT ONLY: $315,000
Address: 2222 Andover Circle, PALM HARBOR, FL 34683
Would you like to sell your home before you purchase this one?
Description
*HIDDEN GEM***MustSee to Appreciate!! This cozy charming 3 bedroom, 2.5 bath retreat is tucked away in the serene community of Glenbrook Townhomes. In a quiet peaceful neighborhood, you'll find a pool surrounded by beautiful oak trees, two assigned parking spots right at your doorstep. Step inside to an open floor plan connecting the kitchen, dining, and living spaces. Spacious kitchen with black granite countertops, tall cabinets, newer stainless steel appliances, and a built in wine rack! A freshly painted living room with 20ft vaulted ceilings opens to a renovated patio that was transformed into a bright, window filled sunroom. The master suite features high ceilings, dual closets, and a modern en suite with dual sinks and a walk in shower. Upstairs, two more spacious bedrooms share a hall bath. Brand new luxury vinyl floors that resemble real wood throughout the main areas. Tons of closet space for storage and organizing.
Backed by a serene wooded nature preserve just minutes from beaches, golf, shopping, and diningthis home offers both comfort and convenience! House hunt over? Maybe, come find out!
Property Location and Similar Properties
Payment Calculator
- Principal & Interest -
- Property Tax $
- Home Insurance $
- HOA Fees $
- Monthly -
Features
Building and Construction
- Covered Spaces: 0.00
- Exterior Features: Irrigation System, Rain Gutters, Sliding Doors
- Fencing: Other
- Flooring: Carpet, Tile, Vinyl
- Living Area: 1411.00
- Roof: Shingle
Land Information
- Lot Features: Conservation Area, Cul-De-Sac, Near Golf Course, Unincorporated
School Information
- High School: Tarpon Springs High-PN
- Middle School: Tarpon Springs Middle-PN
- School Elementary: Sutherland Elementary-PN
Garage and Parking
- Garage Spaces: 0.00
- Parking Features: Assigned, Guest
Eco-Communities
- Water Source: Public
Utilities
- Carport Spaces: 0.00
- Cooling: Central Air
- Heating: Electric
- Pets Allowed: Yes
- Sewer: Public Sewer
- Utilities: Cable Available, Electricity Available, Sewer Connected, Street Lights, Water Available
Amenities
- Association Amenities: Pool
Finance and Tax Information
- Home Owners Association Fee Includes: Common Area Taxes, Pool, Maintenance Structure, Maintenance Grounds, Pest Control, Sewer, Trash
- Home Owners Association Fee: 495.00
- Net Operating Income: 0.00
- Tax Year: 2023
Other Features
- Appliances: Built-In Oven, Cooktop, Dishwasher, Disposal, Electric Water Heater, Exhaust Fan, Microwave, Range, Refrigerator, Water Softener
- Association Name: Magda Hatka
- Association Phone: 727-726-8000
- Country: US
- Furnished: Unfurnished
- Interior Features: Ceiling Fans(s), High Ceilings, Open Floorplan, Primary Bedroom Main Floor, Split Bedroom, Stone Counters, Thermostat, Vaulted Ceiling(s), Walk-In Closet(s)
- Legal Description: GLENBROOK EAST LOT 13 & SW'LY 6FT OF LOT 14
- Levels: Two
- Area Major: 34683 - Palm Harbor
- Occupant Type: Owner
- Parcel Number: 19-27-16-30997-000-0130
- Style: Traditional
- Zoning Code: RPD-10
Similar Properties

- Anthoney Hamrick, REALTOR ®
- Tropic Shores Realty
- Mobile: 352.345.2102
- findmyflhome@gmail.com


