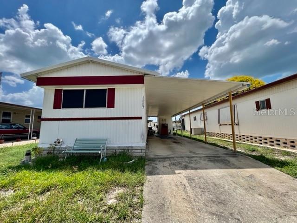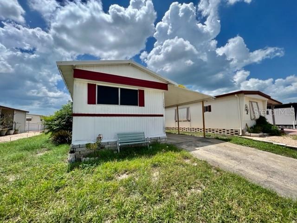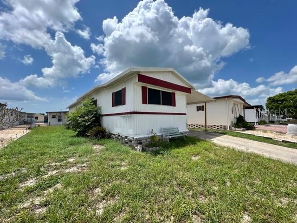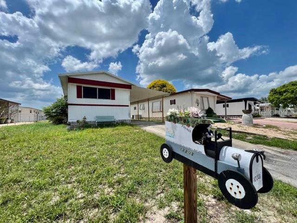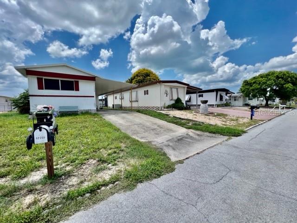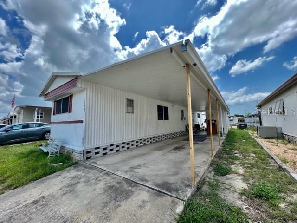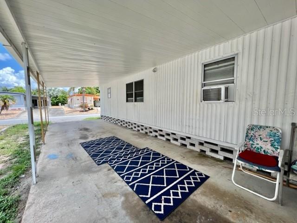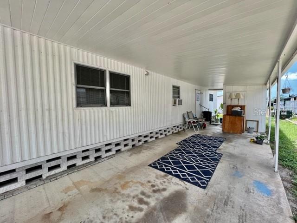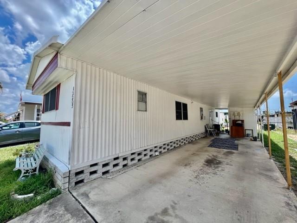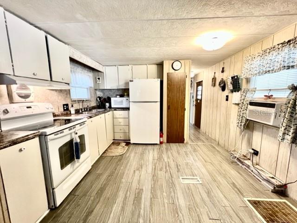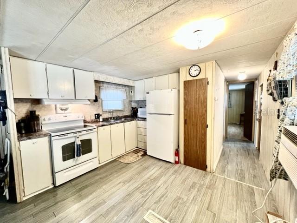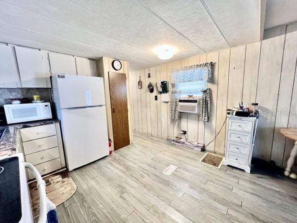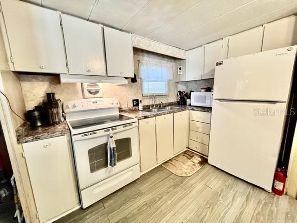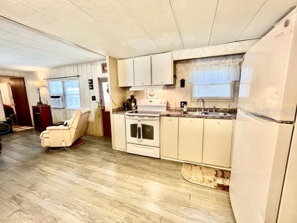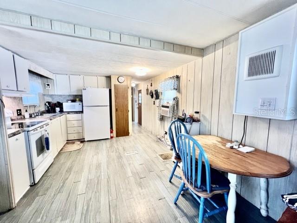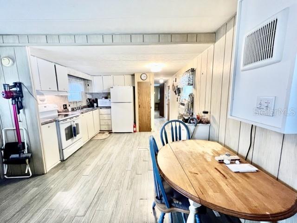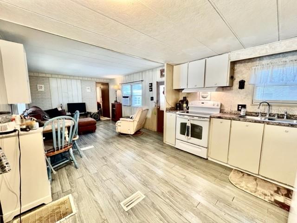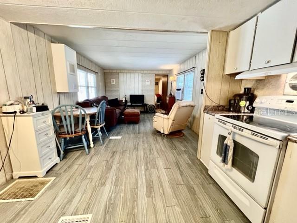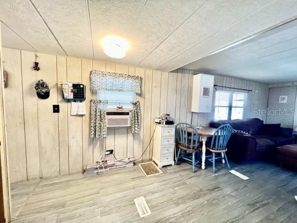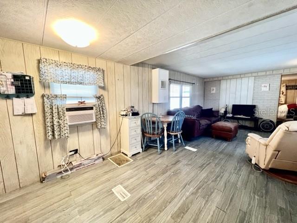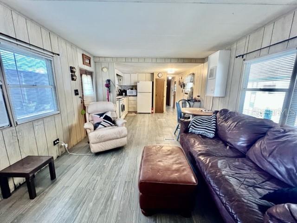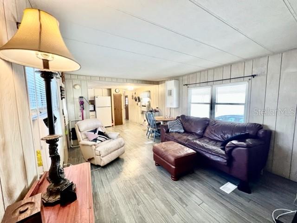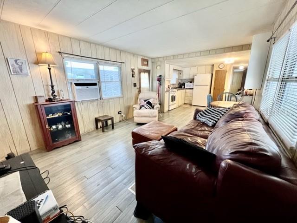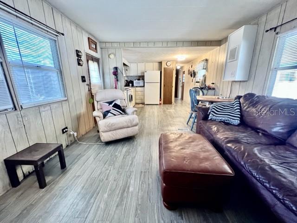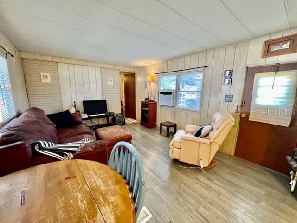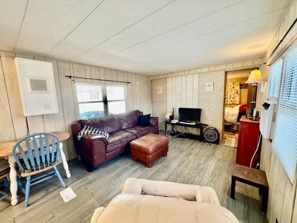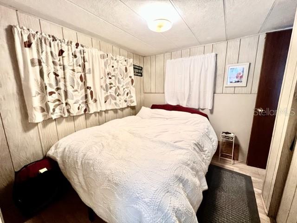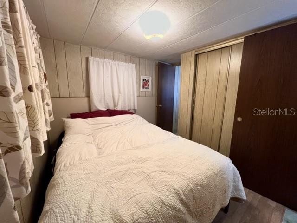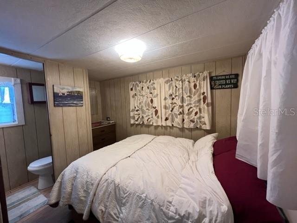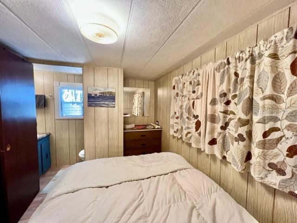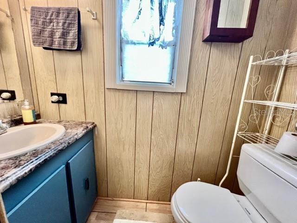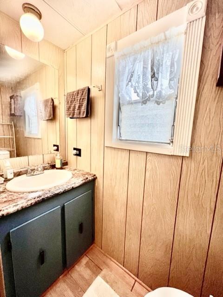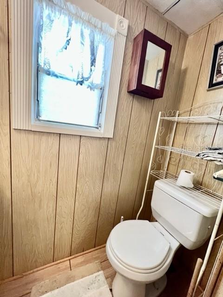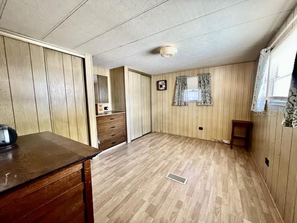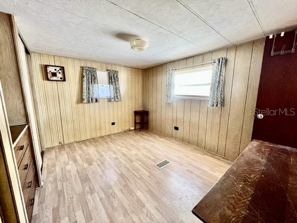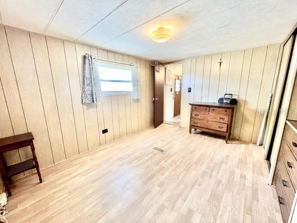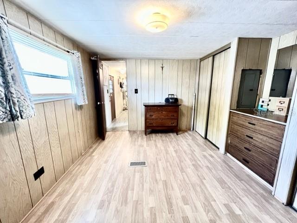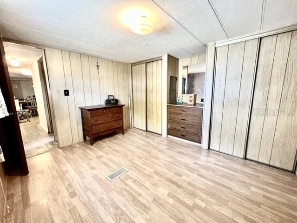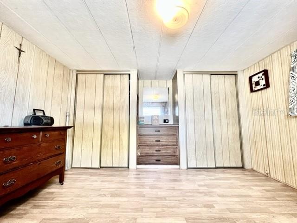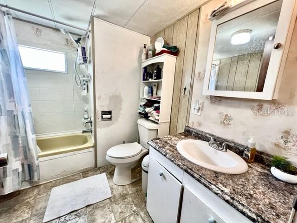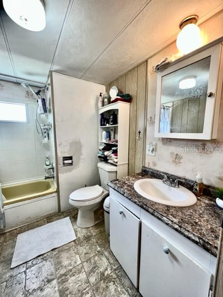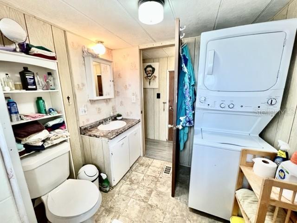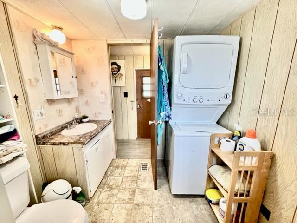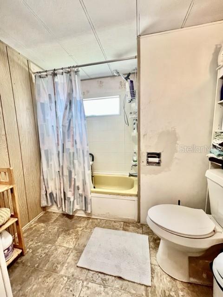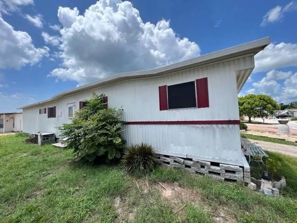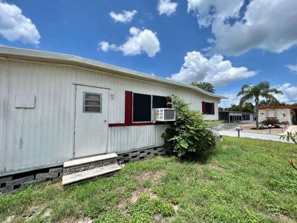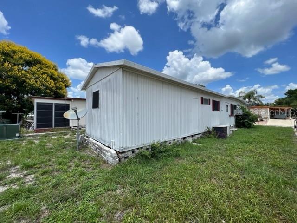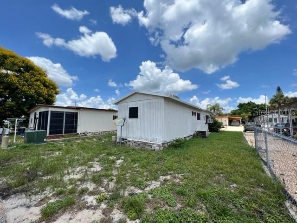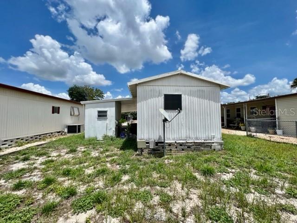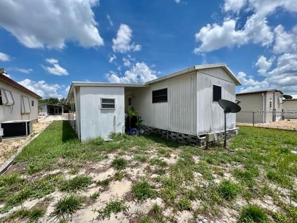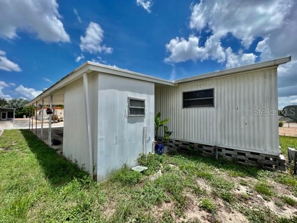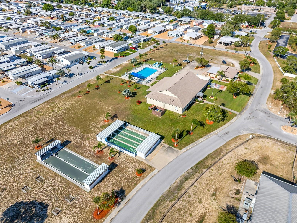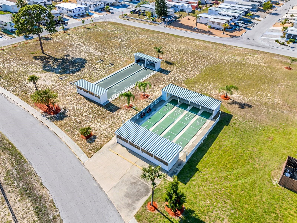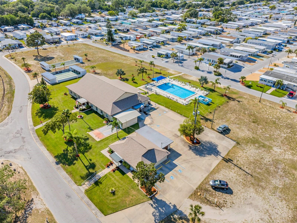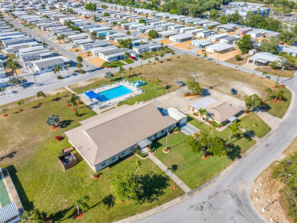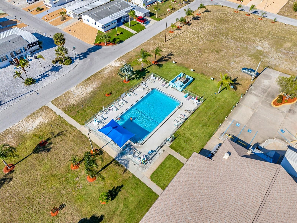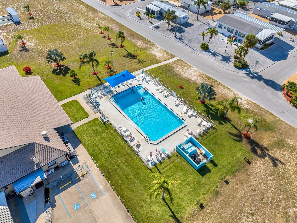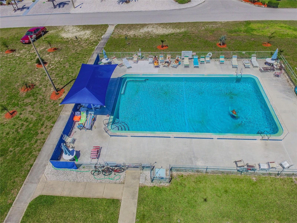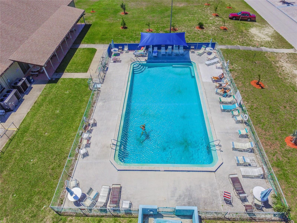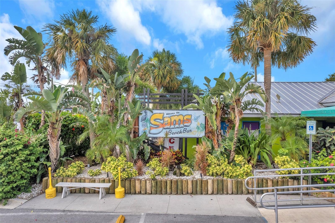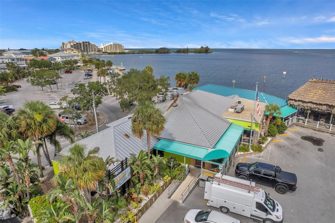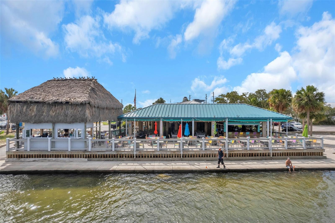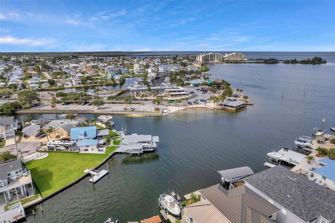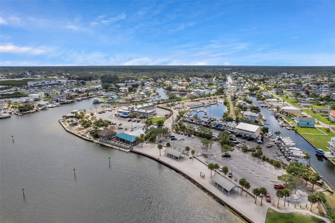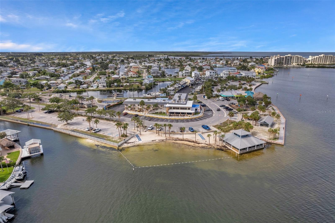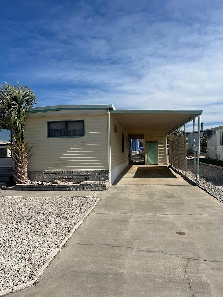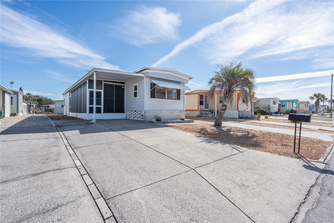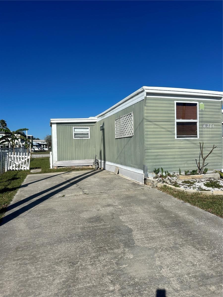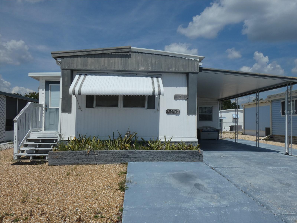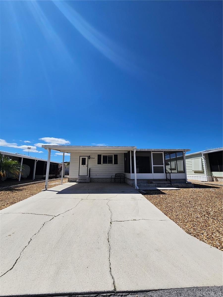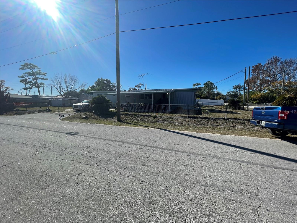- MLS#: W7866996 ( Residential )
- Street Address: 12203 Longhorn Drive
- Viewed: 2
- Price: $95,000
- Price sqft: $81
- Waterfront: No
- Year Built: 1974
- Bldg sqft: 1178
- Bedrooms: 2
- Total Baths: 2
- Full Baths: 1
- 1/2 Baths: 1
- Garage / Parking Spaces: 2
- Days On Market: 147
- Additional Information
- Geolocation: 28.3344 / -82.6916
- County: PASCO
- City: HUDSON
- Zipcode: 34667
- Subdivision: Ponderosa Park
- Elementary School: Gulf Highland Elementary
- Middle School: Hudson Middle PO
- High School: Fivay High PO
- Provided by: FUTURE HOME REALTY
- Contact: Janina Wozniak
- 800-921-1330

- DMCA Notice
PRICED AT ONLY: $95,000
Address: 12203 Longhorn Drive, HUDSON, FL 34667
Would you like to sell your home before you purchase this one?
Description
Welcome to your fabulous home at 12203 longhorn dr, hudson in the phenomenal community of ponderosa park, a 55+ community in sunny florida. This 1974 2 bedrooms, 1. 5 bathrooms mobile home with 1,178 total sqft lies on a nice lot with 3,320 sqft in a no flood & no cdd zone with extremely low hoa of only $250 for the year! Key exterior features are covered carport/porch where you can meet & greet your neighbors, 2 entrances into the home, carriage lights, super cute custom built mailbox, green grass lawn & a spacious back yard where you can design your dream oasis. There is a double length carport for your vehicle and/or golf cart, skirting around the perimeter to prevent unwanted critters & storage shed with dimensions 8'x6' for your garden & beach gear. When you step inside, you'll love the open floor plan consisting of the eat in kitchen, living & dining rooms. The wonderful kitchen features a double sink, painted wood cabinets with decorative knobs, pantry closet, laminate counters & working appliances. The living room has a faux brick feature wall & curtain rods on the windows. The primary bedroom can fit queen size furniture & has a closet & built in dresser, ceiling light & an en suite bathroom. The private half bathroom features sink with cabinet vanity & toilet. In this split bedroom plan, the second bedroom & full bathroom are located on the opposite end of the home. This bedroom can also fit queen size furniture, has a light, built in dresser & dual closets with sliding doors. The main bathroom features sink with vanity, tub/shower combo & washer/dryer hookups. The central ac is not working so 2 cool ac window units are included in the sale. Ponderosa park in hudson, fl in pasco county is a magnificent community to call home where pets are welcome & you can lease after 1 year of ownership. Residents enjoy recreational activities like heated pool, shuffleboard & clubhouse where many social activities take place. Location is ideal near beaches, shopping, restaurants, medical plazas, places of worship & tourist attractions. Make this your future home!
Property Location and Similar Properties
Payment Calculator
- Principal & Interest -
- Property Tax $
- Home Insurance $
- HOA Fees $
- Monthly -
Features
Building and Construction
- Covered Spaces: 0.00
- Exterior Features: Garden, Lighting, Private Mailbox, Storage
- Flooring: Linoleum, Vinyl
- Living Area: 672.00
- Other Structures: Shed(s), Storage
- Roof: Membrane, Metal
Property Information
- Property Condition: Completed
Land Information
- Lot Features: Cleared, In County, Landscaped, Level, Near Golf Course, Near Marina, Near Public Transit, Paved
School Information
- High School: Fivay High-PO
- Middle School: Hudson Middle-PO
- School Elementary: Gulf Highland Elementary
Garage and Parking
- Garage Spaces: 0.00
- Open Parking Spaces: 0.00
- Parking Features: Covered, Driveway, Golf Cart Parking, Ground Level, Guest, Off Street
Eco-Communities
- Pool Features: Child Safety Fence, Gunite, Heated, In Ground, Lighting, Outside Bath Access
- Water Source: Public
Utilities
- Carport Spaces: 2.00
- Cooling: Central Air, Wall/Window Unit(s)
- Heating: Central, Wall Units / Window Unit
- Pets Allowed: Cats OK, Dogs OK, Number Limit, Size Limit, Yes
- Sewer: Public Sewer
- Utilities: BB/HS Internet Available, Cable Available, Cable Connected, Electricity Connected, Fire Hydrant, Public, Sewer Connected, Street Lights, Water Connected
Amenities
- Association Amenities: Clubhouse, Laundry, Lobby Key Required, Pool, Recreation Facilities, Shuffleboard Court, Wheelchair Access
Finance and Tax Information
- Home Owners Association Fee Includes: Pool, Escrow Reserves Fund, Private Road, Recreational Facilities
- Home Owners Association Fee: 250.00
- Insurance Expense: 0.00
- Net Operating Income: 0.00
- Other Expense: 0.00
- Tax Year: 2024
Other Features
- Accessibility Features: Accessible Common Area, Accessible Entrance, Accessible Kitchen, Accessible Central Living Area, Central Living Area, Grip-Accessible Features
- Appliances: Exhaust Fan, Range, Range Hood, Refrigerator
- Association Name: Ponderosa Park Civic Association
- Association Phone: 727-862-3865
- Country: US
- Furnished: Unfurnished
- Interior Features: Accessibility Features, Built-in Features, Eat-in Kitchen, Living Room/Dining Room Combo, Open Floorplan, Primary Bedroom Main Floor, Solid Surface Counters, Solid Wood Cabinets, Split Bedroom, Window Treatments
- Legal Description: PONDEROSA PARK UNIT 3 PB 15 PGS 34-36 LOT 219 OR 9520 PG 3095
- Levels: One
- Area Major: 34667 - Hudson/Bayonet Point/Port Richey
- Occupant Type: Owner
- Parcel Number: 16-25-03-0100-00000-2190
- Possession: Close of Escrow
- Style: Florida
- View: Garden
- Zoning Code: RMH
Similar Properties

- Anthoney Hamrick, REALTOR ®
- Tropic Shores Realty
- Mobile: 352.345.2102
- findmyflhome@gmail.com


