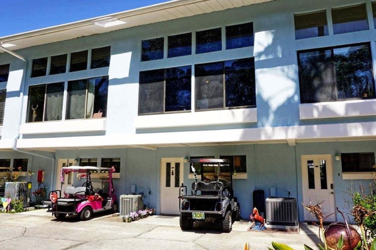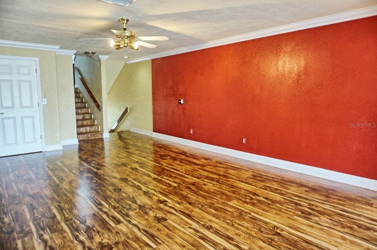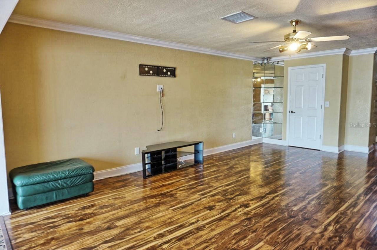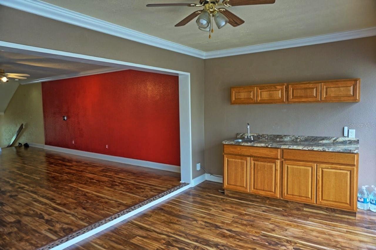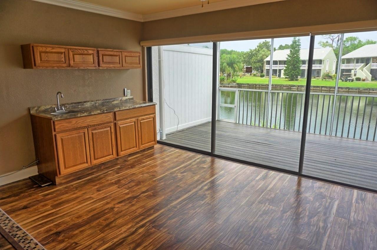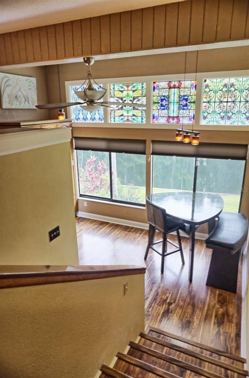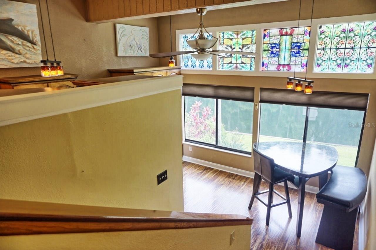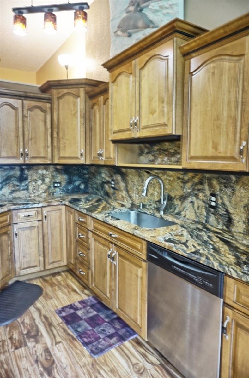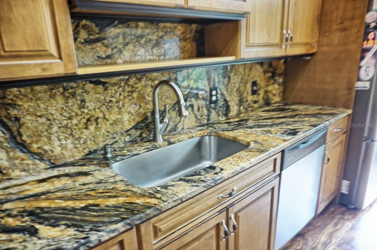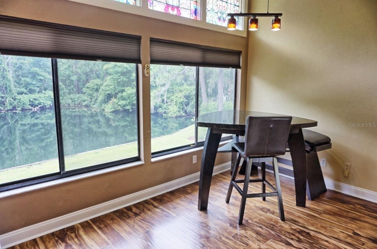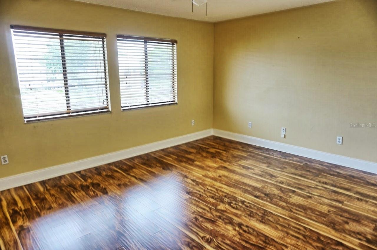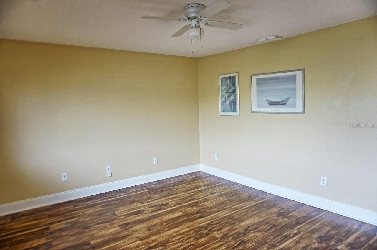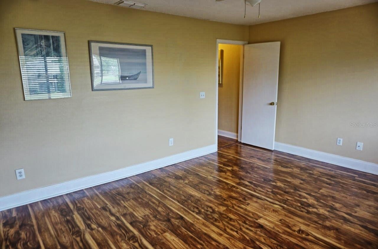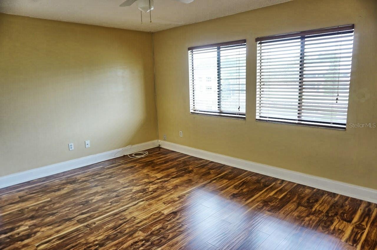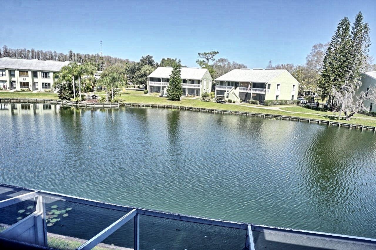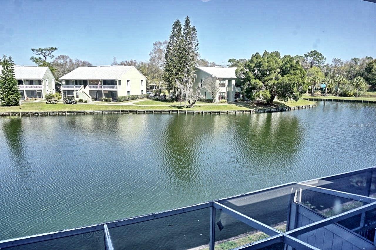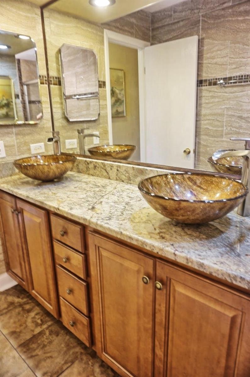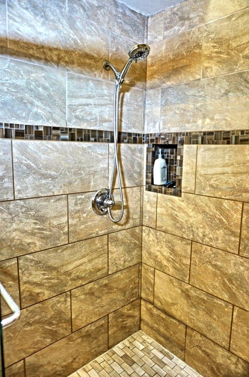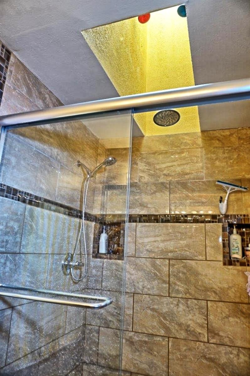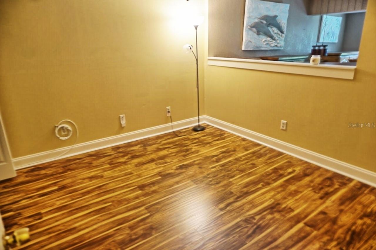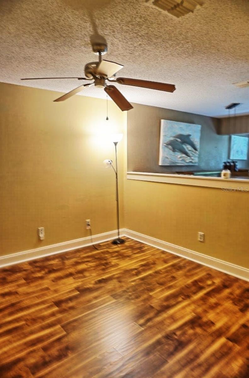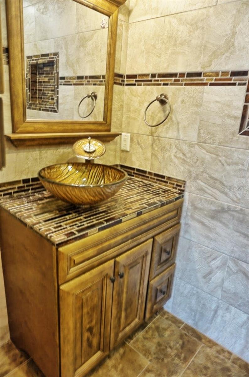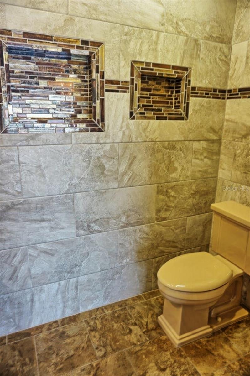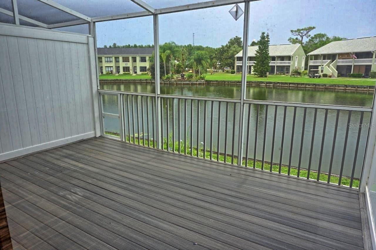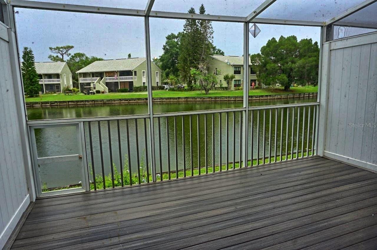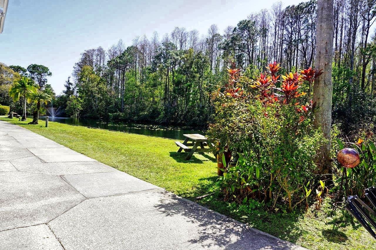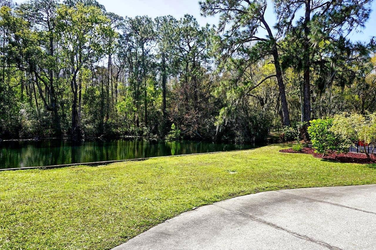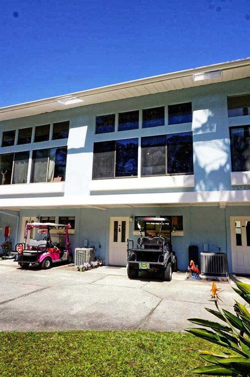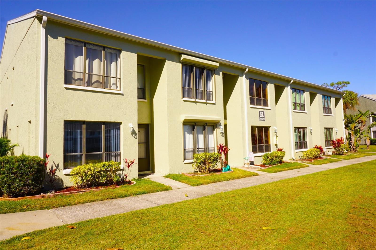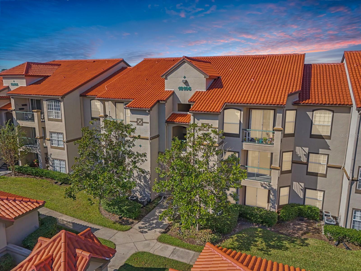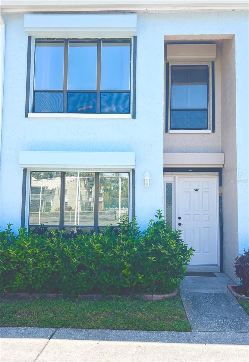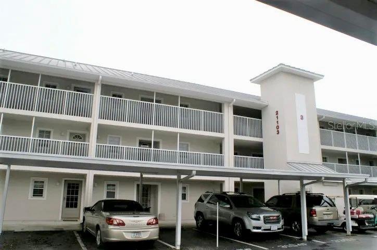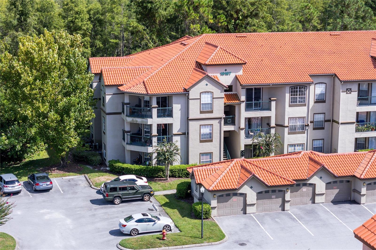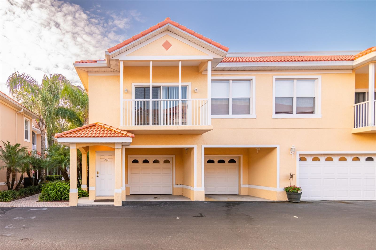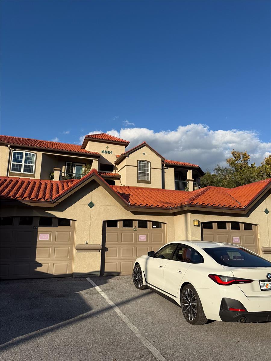- MLS#: W7862448 ( Residential )
- Street Address: 1873 Mazo Manor T5
- Viewed: 207
- Price: $259,900
- Price sqft: $156
- Waterfront: No
- Year Built: 1985
- Bldg sqft: 1664
- Bedrooms: 2
- Total Baths: 2
- Full Baths: 1
- 1/2 Baths: 1
- Days On Market: 659
- Additional Information
- Geolocation: 28.183 / -82.4707
- County: HILLSBOROUGH
- City: LUTZ
- Zipcode: 33558
- Subdivision: Paradise Lakes Condo
- Building: Paradise Lakes Condo
- Provided by: EXCEPTIONAL REAL ESTATE
- Contact: Jill Reid
- 727-247-9092

- DMCA Notice
PRICED AT ONLY: $259,900
Address: 1873 Mazo Manor T5, LUTZ, FL 33558
Would you like to sell your home before you purchase this one?
Description
Remodeled/updated 2 Bedroom condo located in the gated nudist/clothing optional community of Paradise Lakes. Eat in kitchen features custom cabinets, granite counter, stainless appliances, undermount sink, dual closet pantry, built in microwave, smooth top range top, built in oven, volume ceiling, contemporary fixtures, and water views. Open floorplan with warm wood laminate flooring and built in mirror display shelves in living room. Dining area has built in wet bar with upper/lower cabinets, sliding doors to the deck, and remote control window shade panels. Main bath has dual sink granite vanity with glass bowls, tile surround walk in shower, and skylight. Primary bedroom offers stunning water views and separate walk in closet. Bedroom 2 is ideal for guests or an office/flex space with a built in closet and overlook to the kitchen. Second bath upgrades include raised vanity with tile counter, glass bowl sink, tile surround walls, and tile accent strip. This lovely home features crown molding, ceiling fans, tankless on demand water heater, inside laundry room and attic with drop down staircase access, plywood flooring, and attic fan. AC is dated 2018. Enjoy outdoor living and water views from the kitchen and screened rear deck with newer trex flooring. Buyer is responsible for verifying all information and dimensions. Condo association approval of Buyer is required including application, fee, background check, interview/orientation, and membership in a recognized nudist organization. Membership to Paradise Lakes Resort is optional (not included in the monthly condo association fee) and provides access to the resort amenities.
Property Location and Similar Properties
Payment Calculator
- Principal & Interest -
- Property Tax $
- Home Insurance $
- HOA Fees $
- Monthly -
For a Fast & FREE Mortgage Pre-Approval Apply Now
Apply Now
 Apply Now
Apply NowFeatures
Building and Construction
- Covered Spaces: 0.00
- Exterior Features: Rain Gutters, Sliding Doors
- Flooring: Laminate
- Living Area: 1368.00
- Roof: Shingle
Land Information
- Lot Features: Level, Paved
Garage and Parking
- Garage Spaces: 0.00
- Open Parking Spaces: 0.00
- Parking Features: Golf Cart Parking, Open
Eco-Communities
- Water Source: Public
Utilities
- Carport Spaces: 0.00
- Cooling: Central Air, Attic Fan
- Heating: Central, Electric
- Pets Allowed: Number Limit
- Sewer: Public Sewer
- Utilities: Cable Connected, Electricity Connected, Public, Sewer Connected, Underground Utilities, Water Connected
Finance and Tax Information
- Home Owners Association Fee Includes: Cable TV, Common Area Taxes, Escrow Reserves Fund, Insurance, Internet, Maintenance Structure, Maintenance Grounds, Management, Sewer, Trash, Water
- Home Owners Association Fee: 0.00
- Insurance Expense: 0.00
- Net Operating Income: 0.00
- Other Expense: 0.00
- Tax Year: 2025
Other Features
- Appliances: Built-In Oven, Cooktop, Dishwasher, Disposal, Microwave, Refrigerator, Tankless Water Heater
- Association Name: PLCA - Erin Irons
- Association Phone: 813-948-6411
- Country: US
- Interior Features: Ceiling Fans(s), Eat-in Kitchen, Living Room/Dining Room Combo, PrimaryBedroom Upstairs, Stone Counters, Walk-In Closet(s), Wet Bar, Window Treatments
- Legal Description: PARADISE LAKES RESORT CONDO PHASE 2 PB 22 PGS 129-137 (P) BLDG T UNIT 5 & COMMON ELEMENTS OR 8709 PG 2406
- Levels: Three Or More
- Area Major: 33558 - Lutz
- Occupant Type: Tenant
- Parcel Number: 35-26-18-0080-00T00-0050
- Unit Number: T5
- View: Trees/Woods, Water
- Views: 207
- Zoning Code: PUD
Similar Properties

- Anthoney Hamrick, REALTOR ®
- Tropic Shores Realty
- Mobile: 352.345.3718
- findmyflhome@gmail.com



