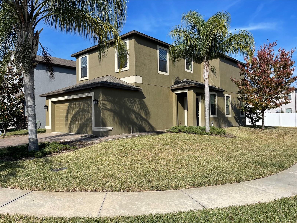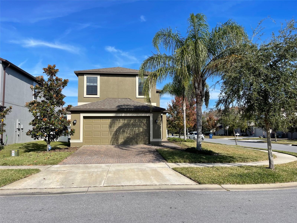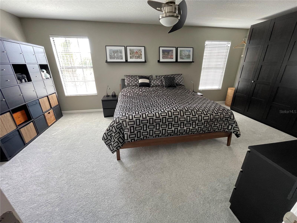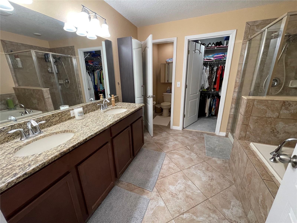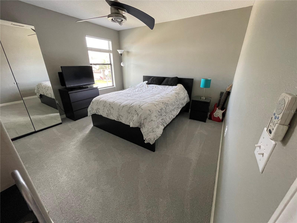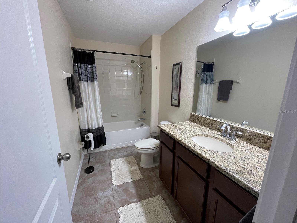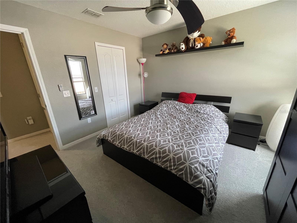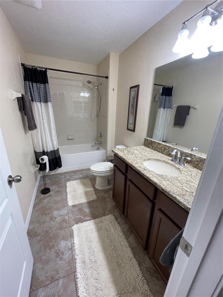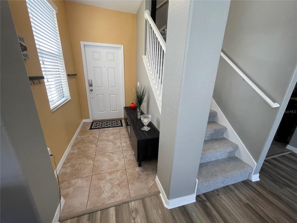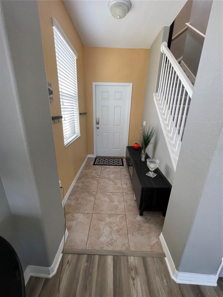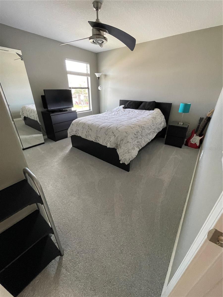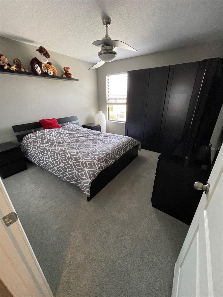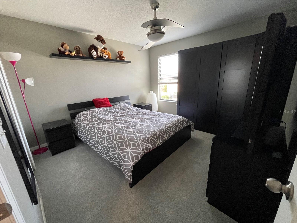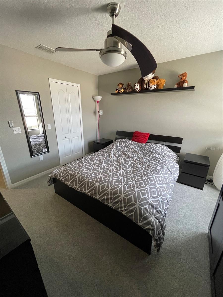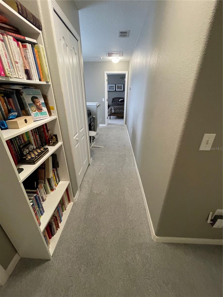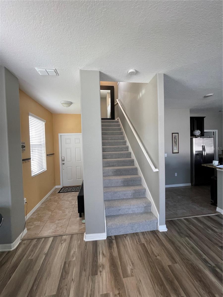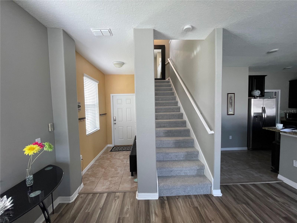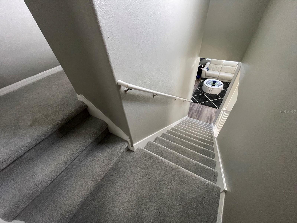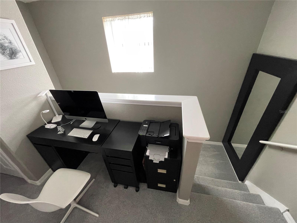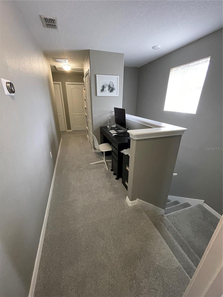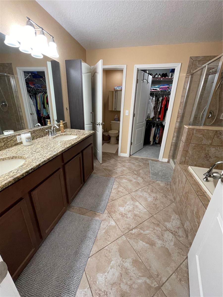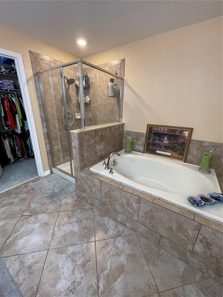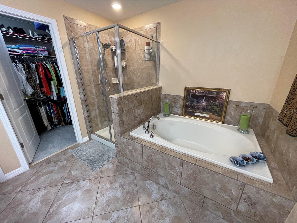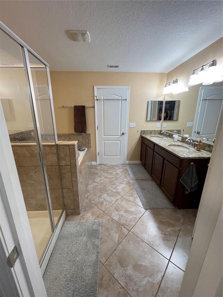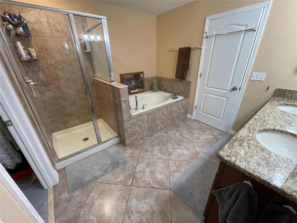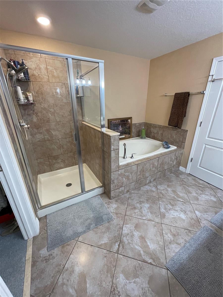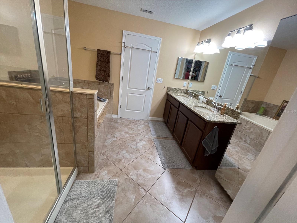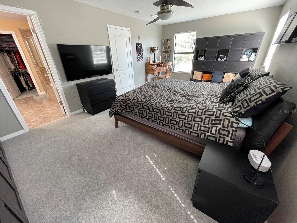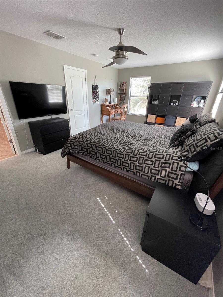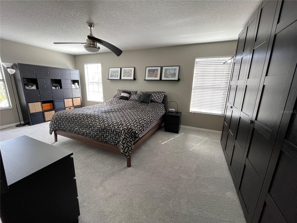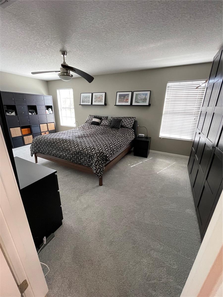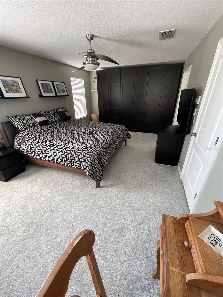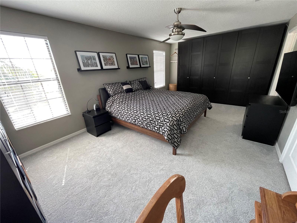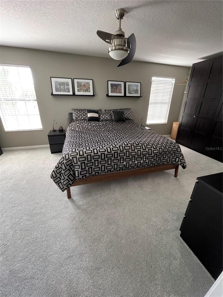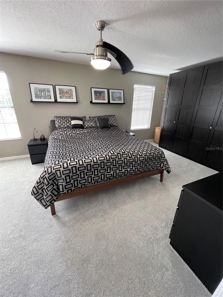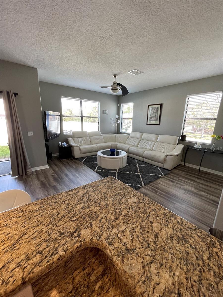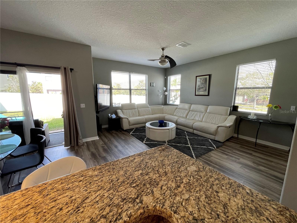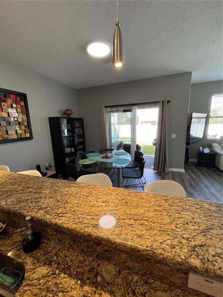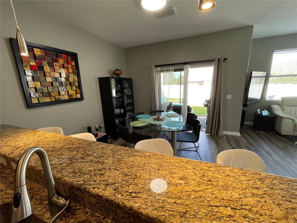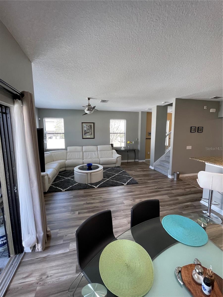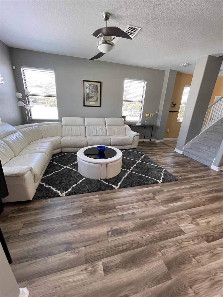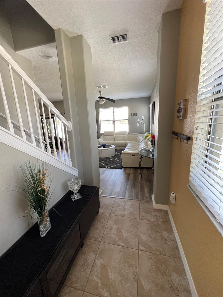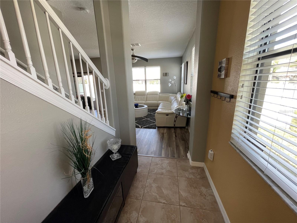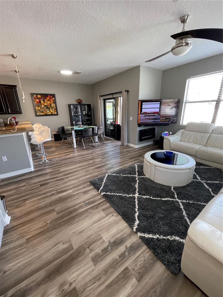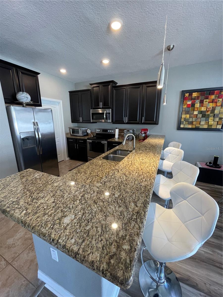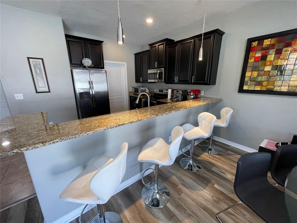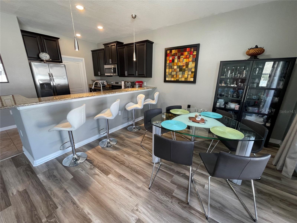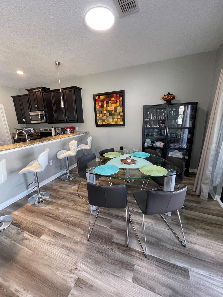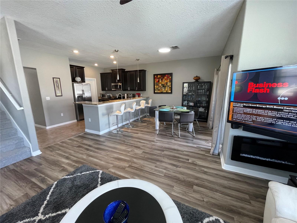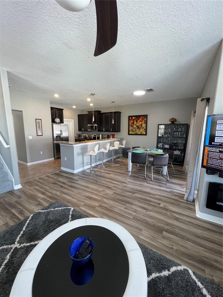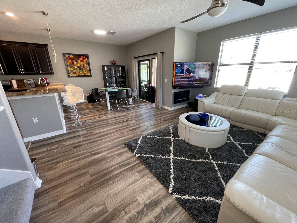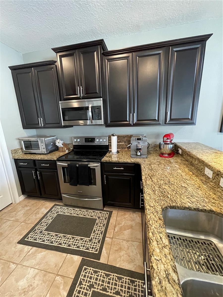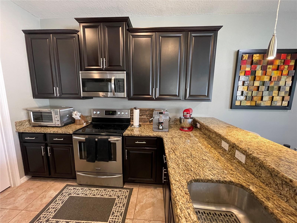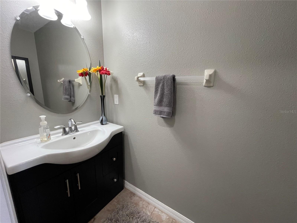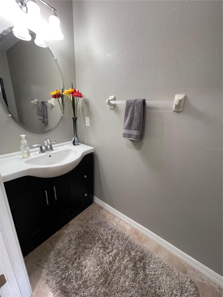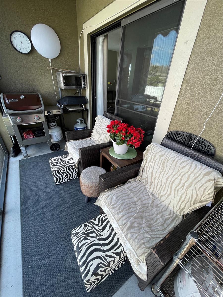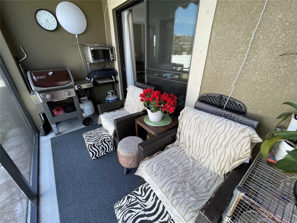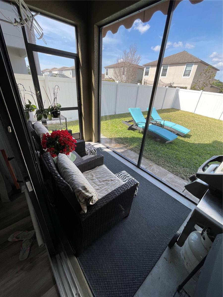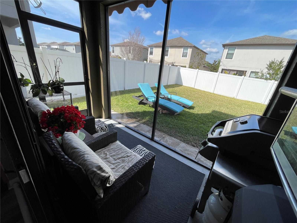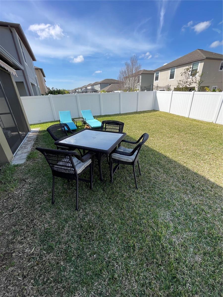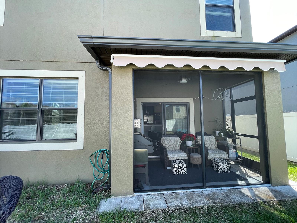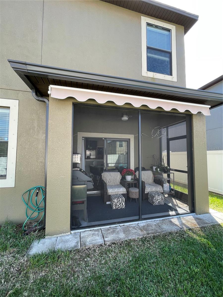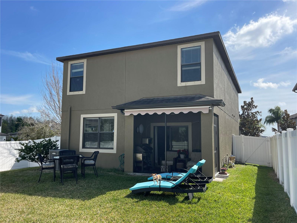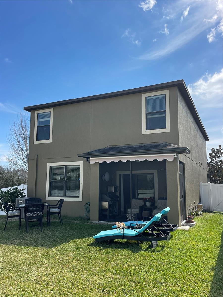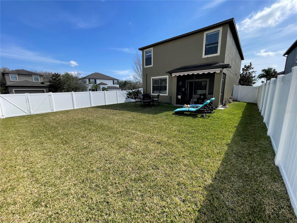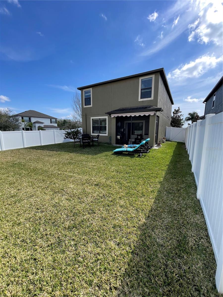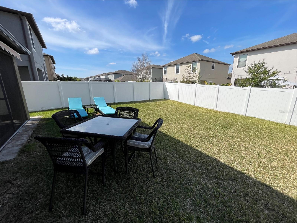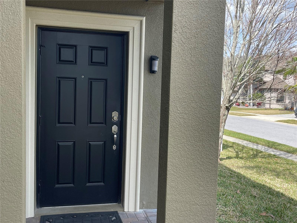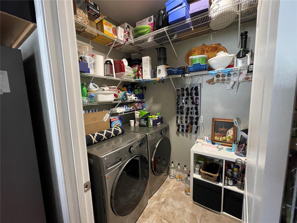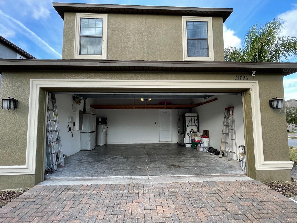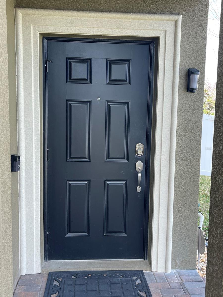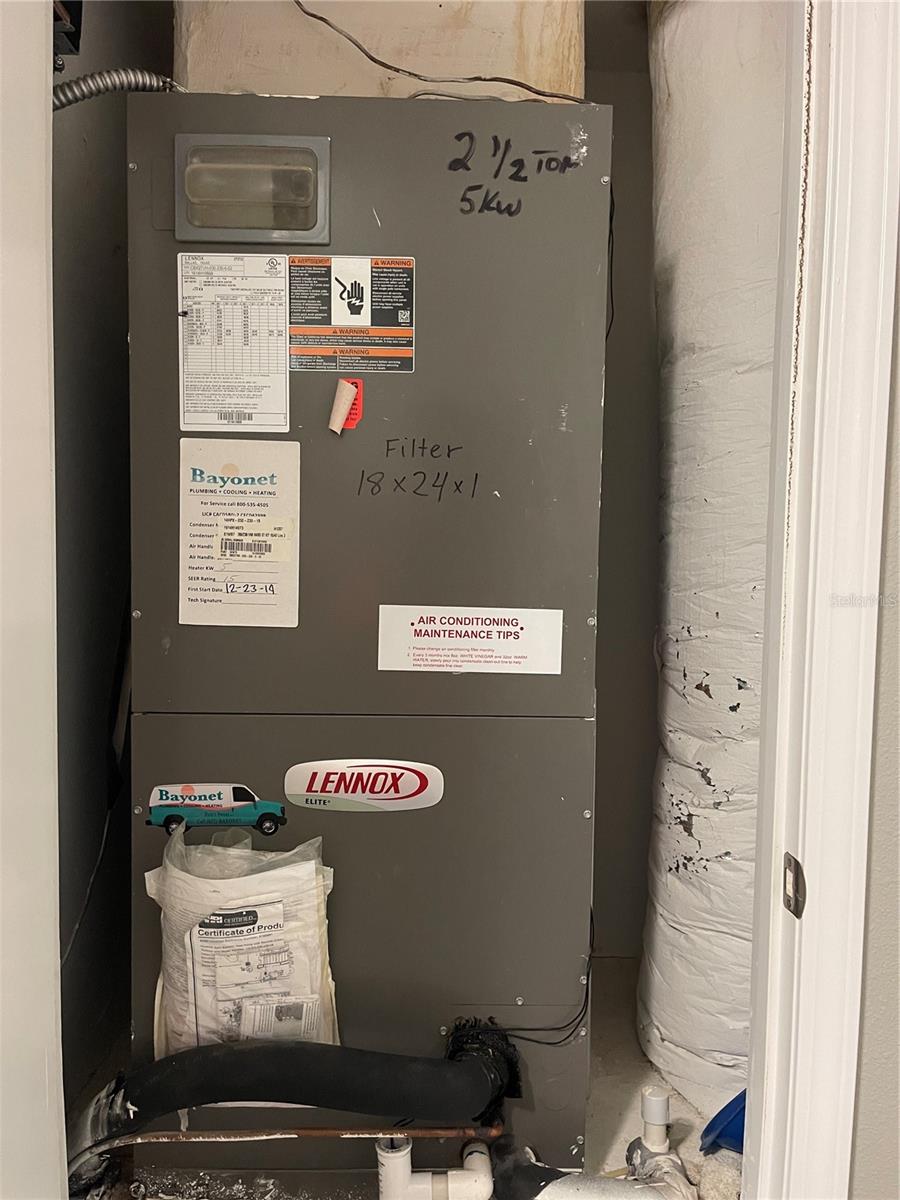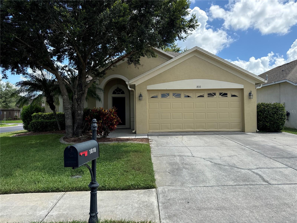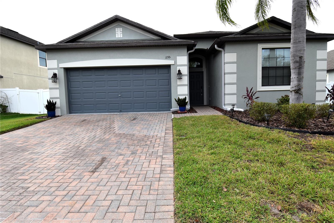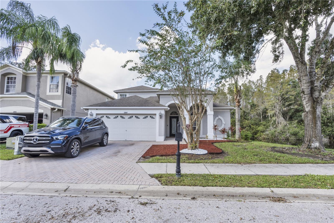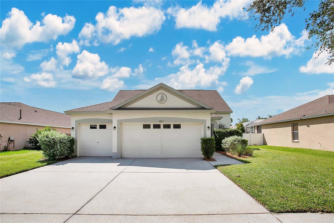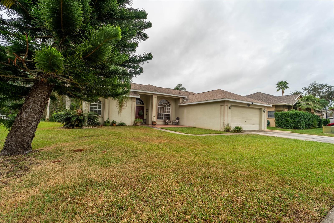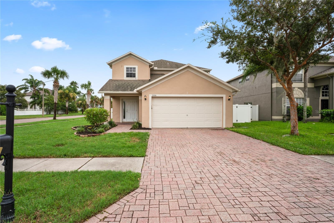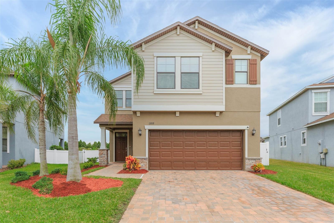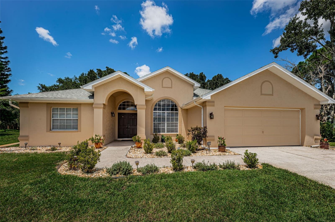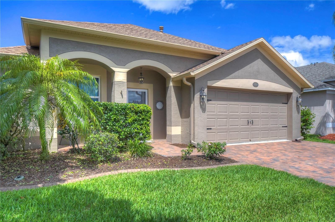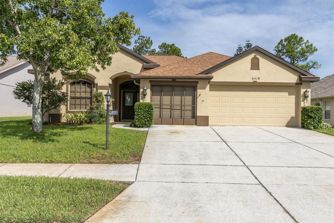- MLS#: W7862410 ( Residential )
- Street Address: 11796 Crestridge Loop
- Viewed: 1
- Price: $465,000
- Price sqft: $199
- Waterfront: No
- Year Built: 2014
- Bldg sqft: 2339
- Bedrooms: 3
- Total Baths: 3
- Full Baths: 2
- 1/2 Baths: 1
- Garage / Parking Spaces: 2
- Days On Market: 297
- Additional Information
- Geolocation: 28.1738 / -82.6095
- County: PASCO
- City: NEW PORT RICHEY
- Zipcode: 34655
- Subdivision: Trinity Preserve Ph 2a 2b
- Elementary School: Odessa Elementary
- Middle School: Seven Springs Middle PO
- High School: J.W. Mitchell High PO
- Provided by: FUTURE HOME REALTY INC
- Contact: Robert McDugald
- 813-855-4982

- DMCA Notice
Nearby Subdivisions
07 Spgs Villas Condo
A Rep Of Fairway Spgs
Alico Estates
Anclote River Estates
Briar Patch Village 07 Spgs Ph
Briar Patch Village 7 Spgs Ph1
Bryant Square
Champions Club
Chelsea Place
Fairway Spgs
Fairway Springs
Golf View Villas Condo 01
Golf View Villas Condo 08
Heritage Lake
Hunters Ridge
Longleaf Nbrhd 3
Longleaf Neighborhood 02 Ph 02
Longleaf Neighborhood 03
Longleaf Neighborhood Three
Magnolia Estates
Mitchell 54 West Ph 2 Resident
Mitchell 54 West Ph 3
Not In Hernando
Not On List
Oak Ridge
River Crossing
River Pkwy Sub
River Side Village
Riverchase
Seven Spgs Homes
Seven Springs Homes 5a
Southern Oaks
Tampa Tarpon Spgs Land Co
The Plantation Phase 2
Three Westminster Condo
Timber Greens
Timber Greens Ph 01a
Timber Greens Ph 01b
Timber Greens Ph 01d
Timber Greens Ph 01e
Timber Greens Ph 02b
Timber Greens Ph 03a
Timber Greens Ph 03b
Timber Greens Ph 04a
Timber Greens Ph 04b
Timber Greens Ph 05
Timber Greens Phase 5
Trinity Preserve Ph 1
Trinity Preserve Ph 2a 2b
Trinity Woods
Venice Estates 1st Add
Venice Estates Sub
Villa Del Rio
Villagestrinity Lakes
Woodgate Ph 1
Woodlandslongleaf
Wyndtree Ph 03 Village 05 07
Wyndtree Ph 05 Village 08
PRICED AT ONLY: $465,000
Address: 11796 Crestridge Loop, NEW PORT RICHEY, FL 34655
Would you like to sell your home before you purchase this one?
Description
Beautiful 3 bedroom, 2.5 bath home in the highly desirable gated community of Trinity Preserve. This home has it all, including an oversized fenced in yard on a corner lot that features an extra wide side gate also. The real granite countertops complement the 42" tall espresso all wood cabinets and the breakfast area. The high ceilings give this open floor plan layout a bright and airy feeling. The master suite features a huge garden tub with separate shower. It also boasts a large vanity with granite countertop and double sinks as well as a walk in closet. The full size second bathroom is located close to the secondary bedrooms. The half bath is conveniently located downstairs across from the storage under the stairwells. The carpet in all bedrooms and stairs was recently replaced about a year ago and still looks new. The screened in patio offers a cool place to read, work, relax or BBQ. Enjoy the convenience this home has to offer because it is a short distance to Publix pharmacy and even restaurants. All major roads are in an easy reach that will make commuting a breeze. Top Rated Schools, No CDD, Low HOA, Gated Community, Hurricane Shutters, Not in Flood Zone, (Zone X), Non Evacuation Zone.
Property Location and Similar Properties
Payment Calculator
- Principal & Interest -
- Property Tax $
- Home Insurance $
- HOA Fees $
- Monthly -
Features
Building and Construction
- Builder Model: Renaissance
- Builder Name: Lennar
- Covered Spaces: 0.00
- Exterior Features: Balcony, Private Mailbox, Sidewalk, Sliding Doors
- Fencing: Vinyl
- Flooring: Carpet, Ceramic Tile, Luxury Vinyl
- Living Area: 1796.00
- Roof: Shingle
Land Information
- Lot Features: Corner Lot
School Information
- High School: J.W. Mitchell High-PO
- Middle School: Seven Springs Middle-PO
- School Elementary: Odessa Elementary
Garage and Parking
- Garage Spaces: 2.00
Eco-Communities
- Water Source: None
Utilities
- Carport Spaces: 0.00
- Cooling: Central Air
- Heating: Central, Heat Pump
- Pets Allowed: Cats OK, Dogs OK
- Sewer: Public Sewer
- Utilities: Cable Connected, Electricity Connected, Public, Sewer Connected, Street Lights, Water Connected
Finance and Tax Information
- Home Owners Association Fee: 116.00
- Net Operating Income: 0.00
- Tax Year: 2023
Other Features
- Appliances: Dishwasher, Disposal, Microwave, Range, Refrigerator
- Association Name: First Service Residential
- Association Phone: 866-378-1099
- Country: US
- Interior Features: Kitchen/Family Room Combo, Living Room/Dining Room Combo, Open Floorplan, PrimaryBedroom Upstairs, Solid Surface Counters, Solid Wood Cabinets, Split Bedroom, Stone Counters, Thermostat
- Legal Description: TRINITY PRESERVE PHASES 2A & 2B PB 69 PG 096 BLOCK 15 LOT 18 OR 9165 PG 2664
- Levels: Two
- Area Major: 34655 - New Port Richey/Seven Springs/Trinity
- Occupant Type: Owner
- Parcel Number: 17-26-33-010.0-015.00-018.0
- Zoning Code: MPUD
Similar Properties

- Anthoney Hamrick, REALTOR ®
- Tropic Shores Realty
- Mobile: 352.345.2102
- findmyflhome@gmail.com


