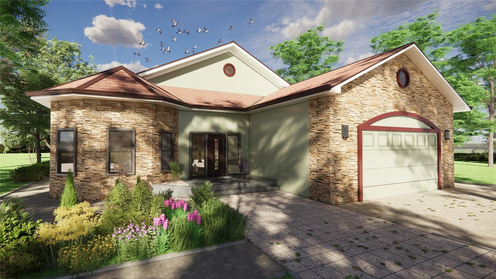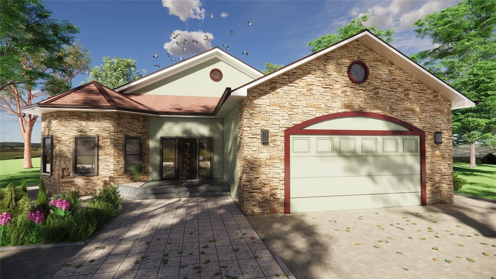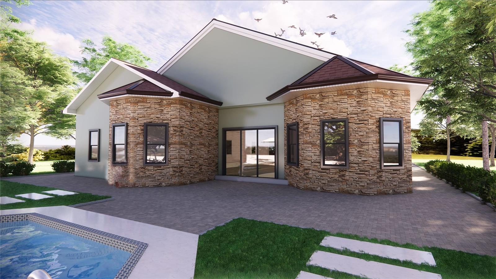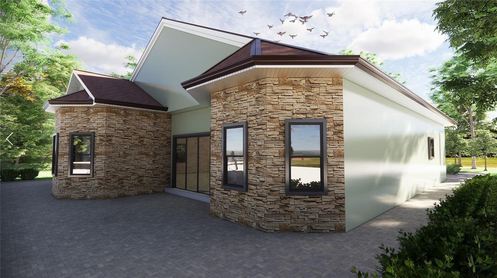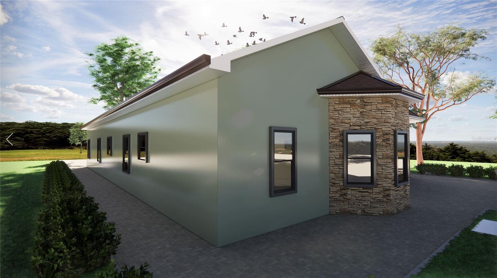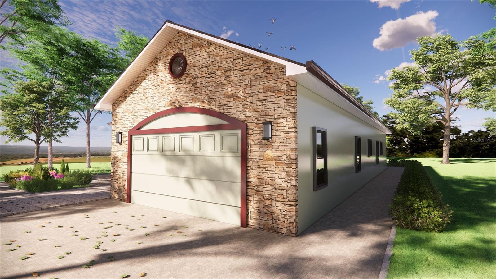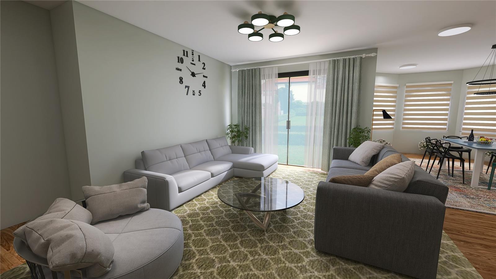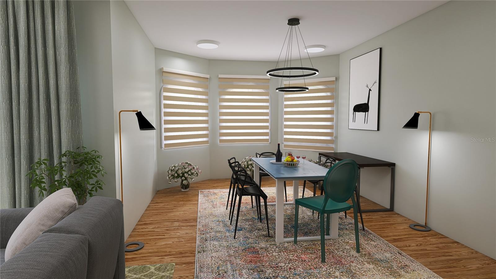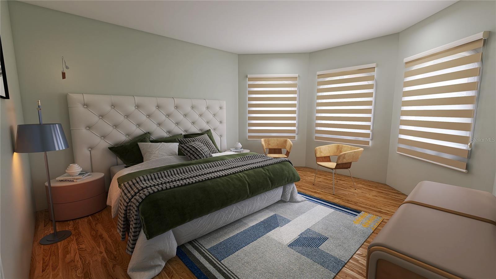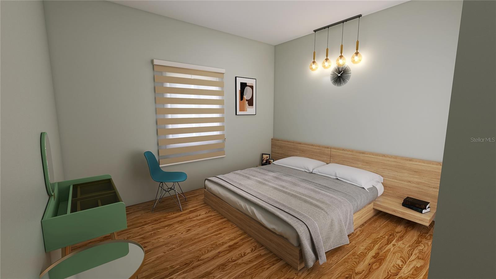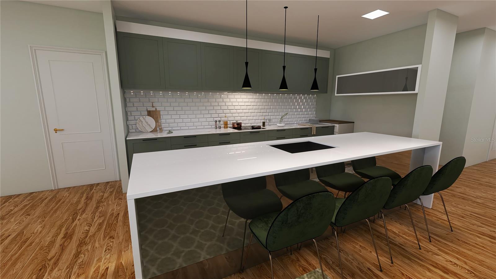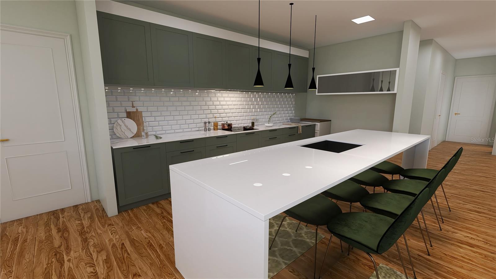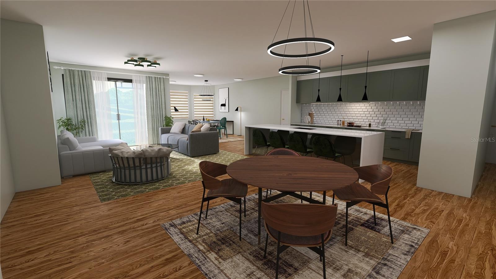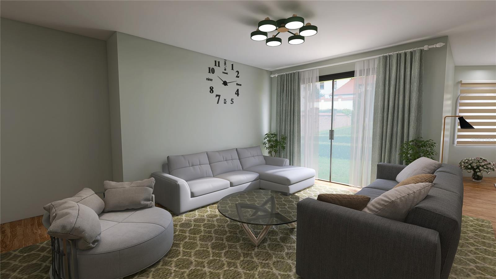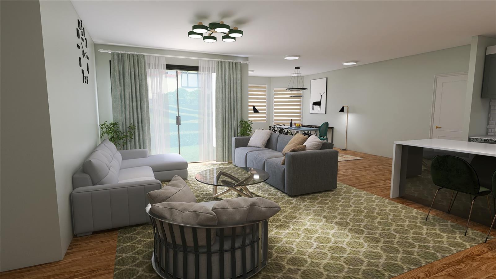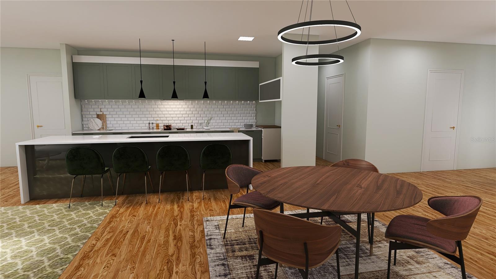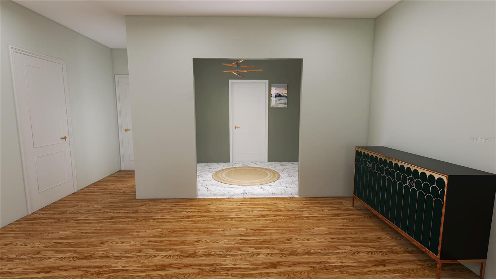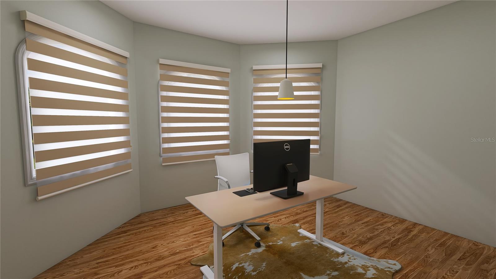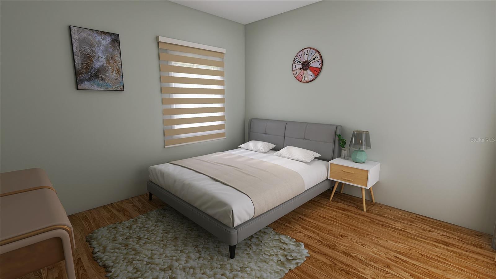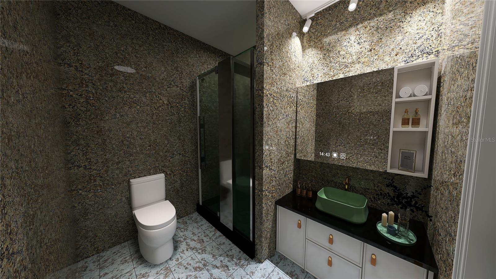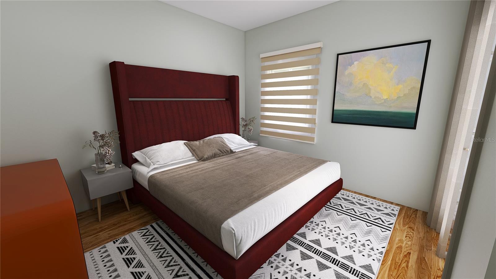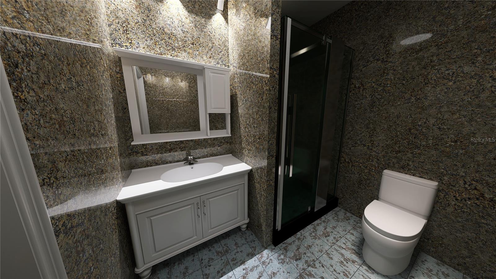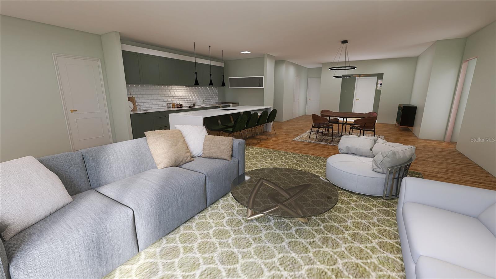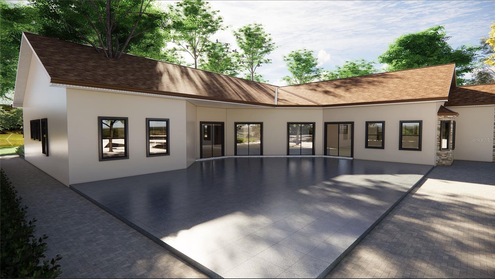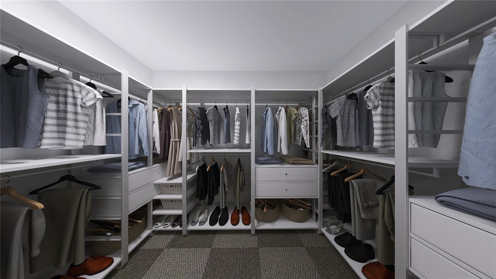- MLS#: W7859631 ( Residential )
- Street Address: 158 Linder Drive
- Viewed: 6
- Price: $549,900
- Price sqft: $163
- Waterfront: No
- Year Built: 2023
- Bldg sqft: 3366
- Bedrooms: 4
- Total Baths: 4
- Full Baths: 3
- 1/2 Baths: 1
- Garage / Parking Spaces: 2
- Days On Market: 407
- Additional Information
- Geolocation: 28.7498 / -82.5207
- County: CITRUS
- City: HOMOSASSA
- Zipcode: 34446
- Subdivision: Sugarmill Woods
- Provided by: TRINITY REALTY
- Contact: Mena Antanios
- 347-543-4080

- DMCA Notice
Nearby Subdivisions
Chassahowitzka Retreats
Chassahowitzka River Est.
Chassahowitzka River Estates A
Deer Park Community
Glen Acres
Green Acres
Green Acres Add
Green Acres Add 6
Gulf Highway Land
Hammocks Sugarmill Wood
Homasassa
Homosassa Gardens
Homosassa Hills
Homosassa Unit 1
Lucky Hills
Maple Oaks Estates
Meadows Of Homosassa
Not In Hernando
Not On List
Oak Forest Estates
Replat Of Deer Park
Royal Highlands
Skylark Acres
Spring Gardens
Sugarmill Ranches
Sugarmill Woods
Sugarmill Woods - Cypress Vill
Sugarmill Woods - Oak Village
Sugarmill Woods - Southern Woo
Sugarmill Woods - The Hammocks
Unrecorded
PRICED AT ONLY: $549,900
Address: 158 Linder Drive, HOMOSASSA, FL 34446
Would you like to sell your home before you purchase this one?
Description
One or more photo(s) has been virtually staged. Pre Construction. To be built.Pre Construction. To be built.
Introducing *The Queen Cleopatra Model* by King Ramesses Homes a masterpiece of design and craftsmanship, soon to be built! With 2,834 square feet of thoughtfully planned space, this home combines custom luxury with everyday practicality.
Step into an expansive Great Room that seamlessly flows into a spacious eat in kitchen, complete with a walk in pantry and perfect for both quiet meals and lively gatherings. Off the main living area, you'll find a bright and airy Office/Denideal for work or creative space.
The Queen Cleopatra Model offers a serene, nature filled setting, where youll enjoy the beauty of abundant wildlife. This impressive 4 bedroom, 3.5 bath home is designed with comfort and functionality in mind. The master suite is a true retreat, featuring a double vanity, a luxurious soaking tub, and a stunning shower with a separate rain head, making it your personal oasis.
Need extra space for hobbies or storage? The oversized garage offers plenty of room, along with space for your own workshop. Safety is a priority too, with stormboard impact windows and doors designed to protect your family from the elements.
Dont miss your chance to make this home truly yours. Review the Builder Sheet for all the exceptional features included, and reach out today to learn more. Theres still time to select your own custom finishes and bring your vision to life!
Please note: The images provided are for illustration purposes only and may vary from the final construction. Completion date is subject to change. *The exterior image shown may differ from the actual home.*
New construction, waiting for you to make it your own!
Property Location and Similar Properties
Payment Calculator
- Principal & Interest -
- Property Tax $
- Home Insurance $
- HOA Fees $
- Monthly -
Features
Building and Construction
- Builder Model: Queen Cleopatra
- Covered Spaces: 0.00
- Exterior Features: Hurricane Shutters, Irrigation System, Lighting, Other, Sidewalk, Sliding Doors
- Flooring: Carpet, Tile
- Living Area: 2834.00
- Roof: Shingle
Property Information
- Property Condition: Pre-Construction
Land Information
- Lot Features: Cleared
Garage and Parking
- Garage Spaces: 2.00
Eco-Communities
- Pool Features: Child Safety Fence, Deck, In Ground, Lighting, Other, Screen Enclosure
- Water Source: Public
Utilities
- Carport Spaces: 0.00
- Cooling: Central Air
- Heating: Central, Electric
- Pets Allowed: Yes
- Sewer: Public Sewer
- Utilities: Public
Amenities
- Association Amenities: Basketball Court, Clubhouse, Fitness Center, Golf Course, Other, Playground, Pool, Recreation Facilities, Tennis Court(s)
Finance and Tax Information
- Home Owners Association Fee: 108.00
- Net Operating Income: 0.00
- Tax Year: 2022
Other Features
- Appliances: Dishwasher, Disposal, Dryer, Microwave, Range, Refrigerator, Washer
- Association Name: Cypress Village Association / Vicki Bolton
- Association Phone: 352-382-1900
- Country: US
- Furnished: Unfurnished
- Interior Features: Cathedral Ceiling(s), Ceiling Fans(s), High Ceilings, Smart Home, Thermostat, Tray Ceiling(s), Walk-In Closet(s)
- Legal Description: SUGARMILL WOODS CYPRESS VLG PB 9 PG 86 LOT 16 BLK 27
- Levels: One
- Area Major: 34446 - Homosassa
- Occupant Type: Vacant
- Parcel Number: 18E-20S-13-0010-00270-0160
- Zoning Code: PDR
Similar Properties

- Anthoney Hamrick, REALTOR ®
- Tropic Shores Realty
- Mobile: 352.345.2102
- findmyflhome@gmail.com


