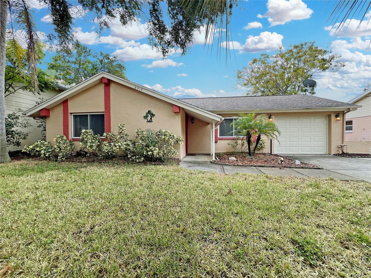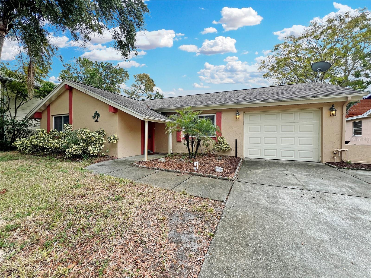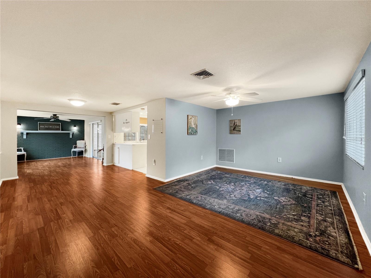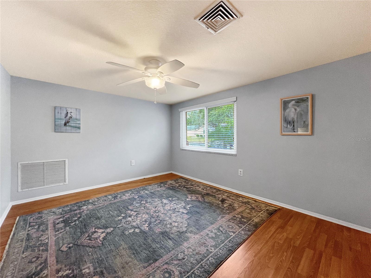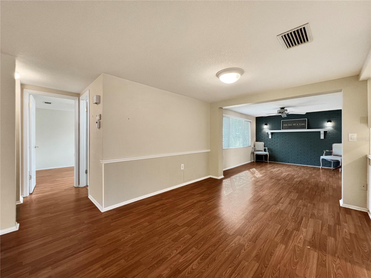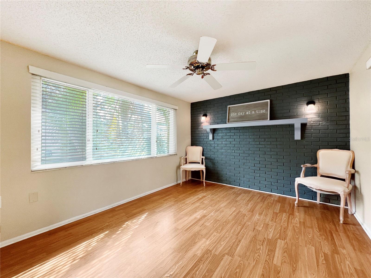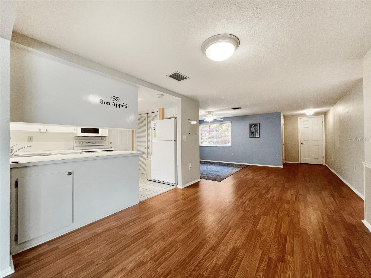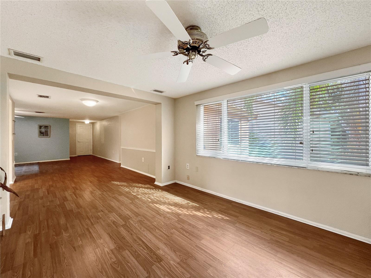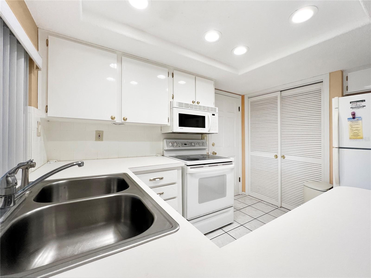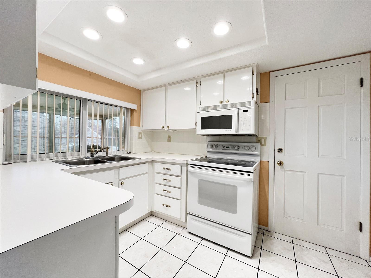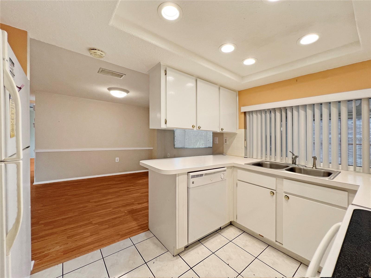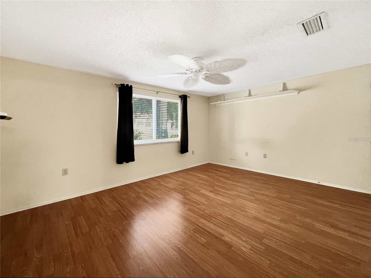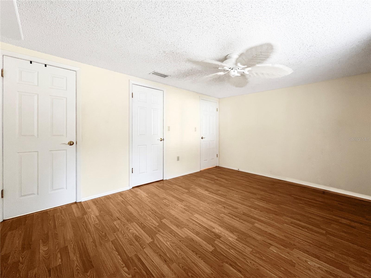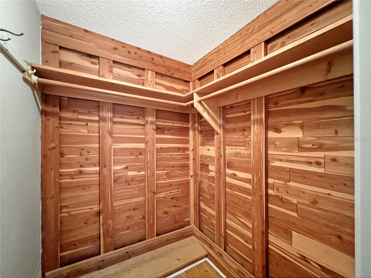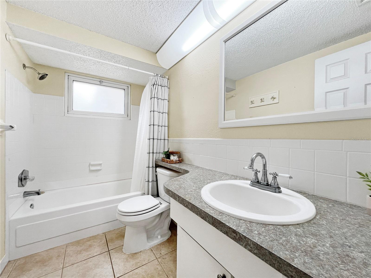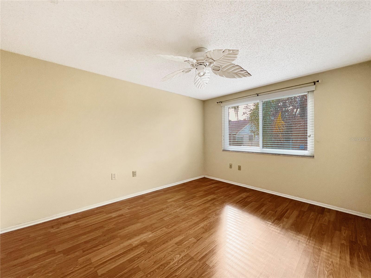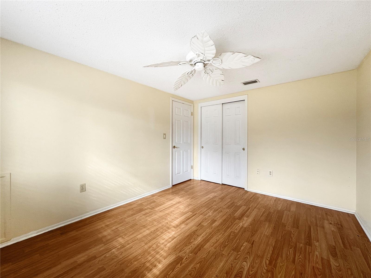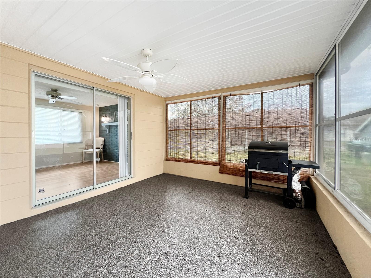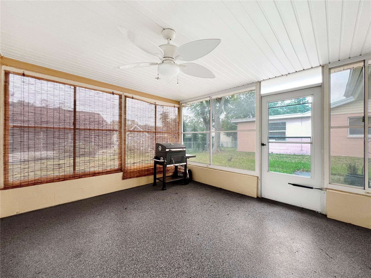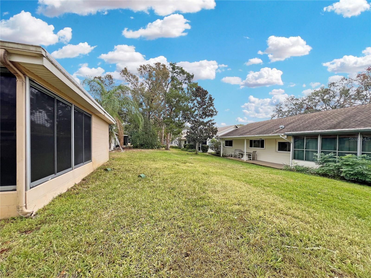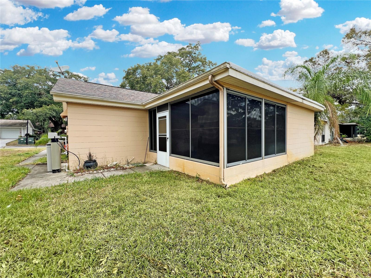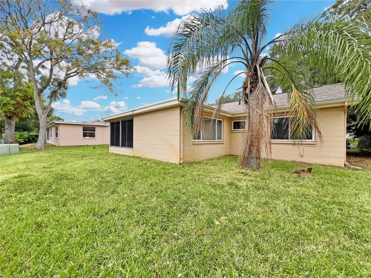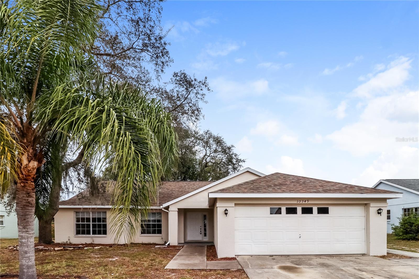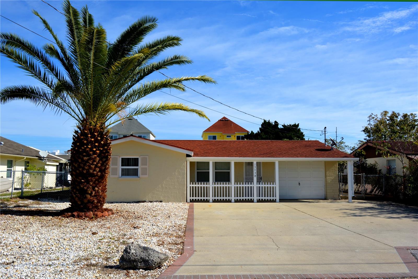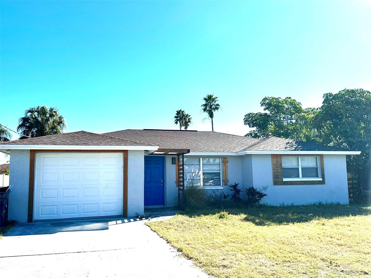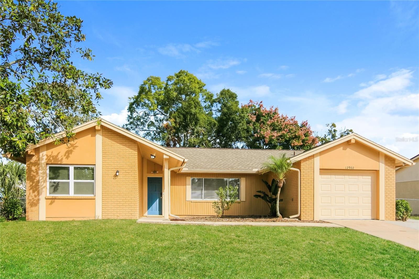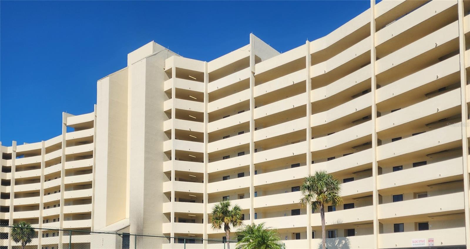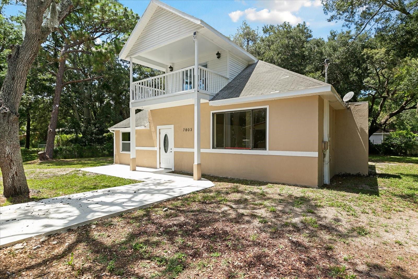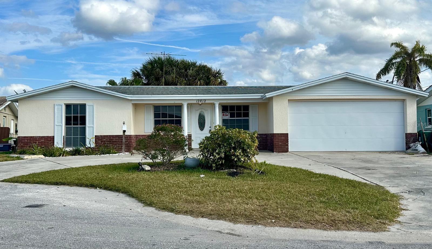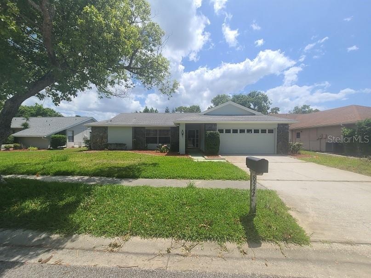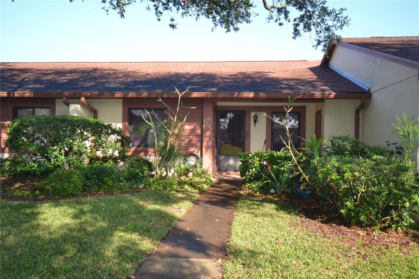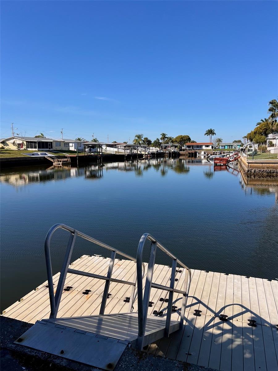- MLS#: O6267985 ( Residential Lease )
- Street Address: 8312 Mill Creek Lane
- Viewed: 3
- Price: $1,975
- Price sqft: $1
- Waterfront: No
- Year Built: 1974
- Bldg sqft: 1688
- Bedrooms: 2
- Total Baths: 2
- Full Baths: 2
- Garage / Parking Spaces: 1
- Days On Market: 6
- Additional Information
- Geolocation: 28.3382 / -82.6766
- County: PASCO
- City: HUDSON
- Zipcode: 34667
- Subdivision: Beacon Woods Village
- Provided by: THE LISTING REAL ESTATE MANAGEMENT
- Contact: Jobe Peterson
- 407-792-5900

- DMCA Notice
Nearby Subdivisions
Autumn Oaks
Beacon Woods East Sandpiper
Beacon Woods Village
Berkley Village
Cape Cay
Conners Sub
Country Club Estates
Glenwood Village Condo
Gulf Coast Acres Add
Gulf Island Beach Tennis Club
Gulf Island Beach Tennis
Gulf Shores First Addition
Gulf Side Estates
Heritage Pines Village 14
Hillside Condo
Hudson Beach Estates
Leisure Beach
Mike Sugar Estates
Not Applicable
Rainbow Oaks
Sea Pines
The Estates
PRICED AT ONLY: $1,975
Address: 8312 Mill Creek Lane, HUDSON, FL 34667
Would you like to sell your home before you purchase this one?
Description
This charming 2/BDR and 2/BTH home in the desirable Beacon Woods Community offers a blend of comfort, convenience, and a relaxed lifestyle. Situated within the scenic Beacon Woods Golf Course Community, this property provides a range of amenities perfect for both active and peaceful living. Residents enjoy access to a refreshing swimming pool, a clubhouse for social gatherings, and courts for tennis and basketball to stay active and engaged. Beyond the community's offerings, the home is ideally located near shopping centers, restaurants, parks, and major transportation routes, giving you the best of both worldsquiet living with easy access to daily conveniences. Whether you're seeking a retreat or an active lifestyle, this home provides the perfect setting. Don't miss out on this opportunity to own a piece of the sought after Beacon Woods Community. Schedule your showing today and start imagining your life in this wonderful neighborhood!
Property Location and Similar Properties
Payment Calculator
- Principal & Interest -
- Property Tax $
- Home Insurance $
- HOA Fees $
- Monthly -
Features
Building and Construction
- Covered Spaces: 0.00
- Exterior Features: Irrigation System, Lighting, Rain Gutters, Sidewalk, Sliding Doors
- Flooring: Laminate, Tile
- Living Area: 1152.00
Garage and Parking
- Garage Spaces: 1.00
Eco-Communities
- Water Source: Public
Utilities
- Carport Spaces: 0.00
- Cooling: Central Air
- Heating: Central
- Pets Allowed: Breed Restrictions, Cats OK, Dogs OK, Monthly Pet Fee, Yes
- Sewer: Public Sewer
- Utilities: Cable Available, Electricity Available, Electricity Connected, Public, Sewer Connected, Sprinkler Well, Street Lights, Water Connected
Finance and Tax Information
- Home Owners Association Fee: 0.00
- Net Operating Income: 0.00
Other Features
- Appliances: Dishwasher, Disposal, Dryer, Ice Maker, Microwave, Range, Refrigerator, Washer
- Association Name: Maggie Kosuda
- Association Phone: 727-863-1267
- Country: US
- Furnished: Unfurnished
- Interior Features: Ceiling Fans(s), Living Room/Dining Room Combo, Thermostat
- Levels: One
- Area Major: 34667 - Hudson/Bayonet Point/Port Richey
- Occupant Type: Vacant
- Parcel Number: 16-25-02-0520-00001-4010
Owner Information
- Owner Pays: None
Similar Properties

- Anthoney Hamrick, REALTOR ®
- Tropic Shores Realty
- Mobile: 352.345.2102
- findmyflhome@gmail.com


