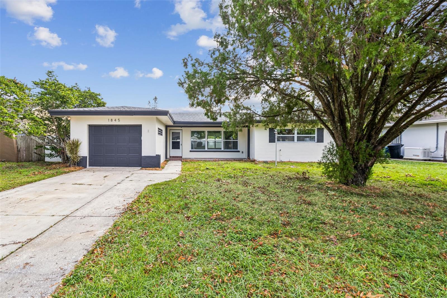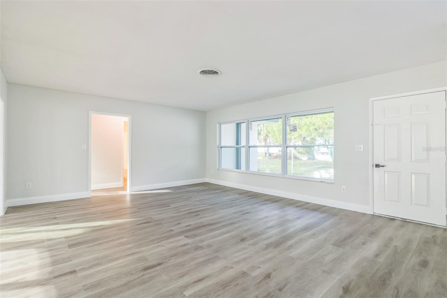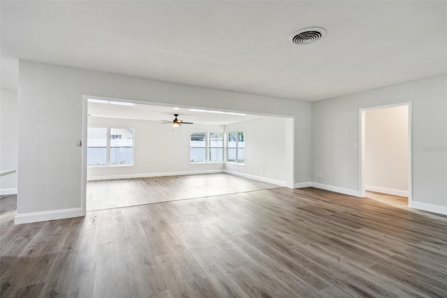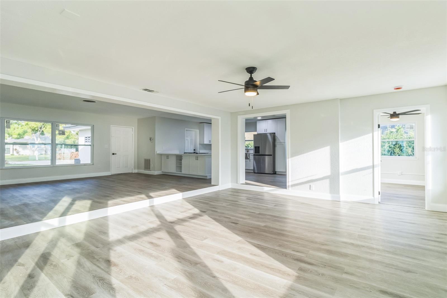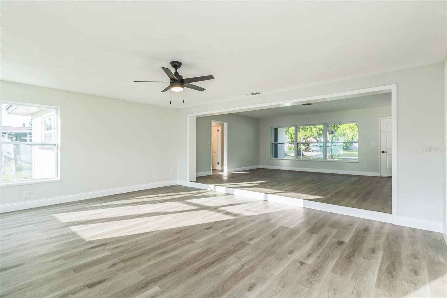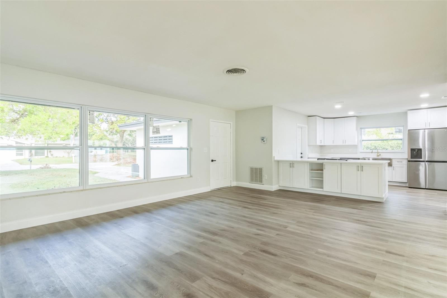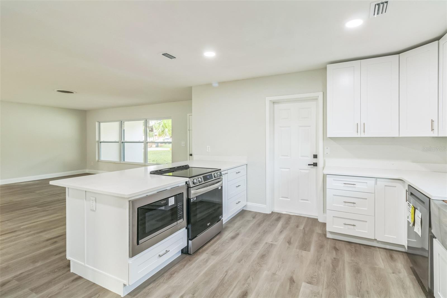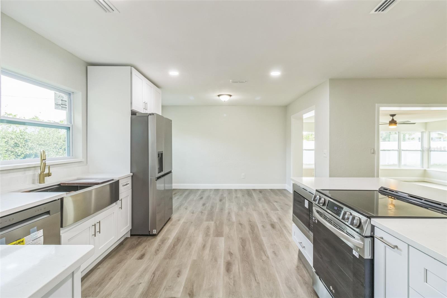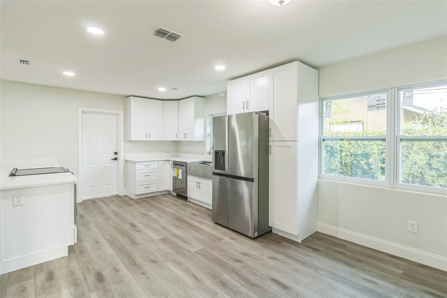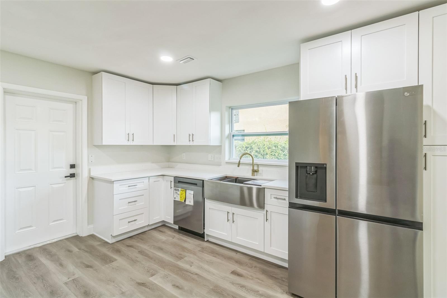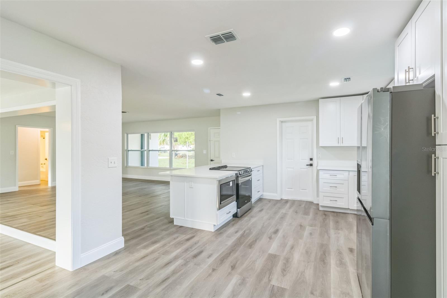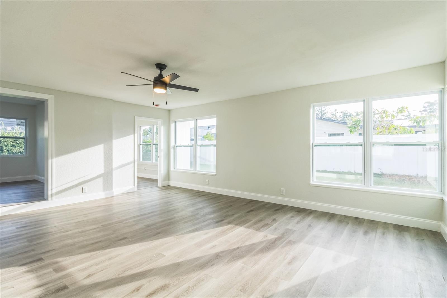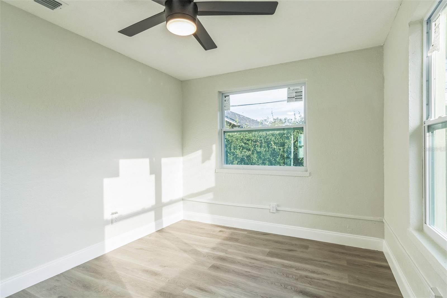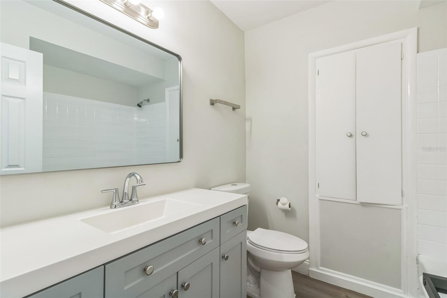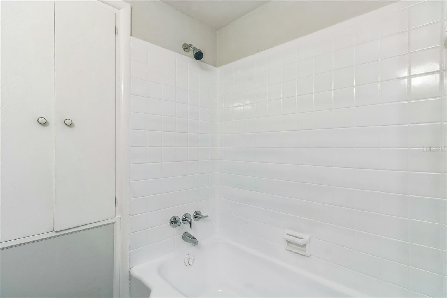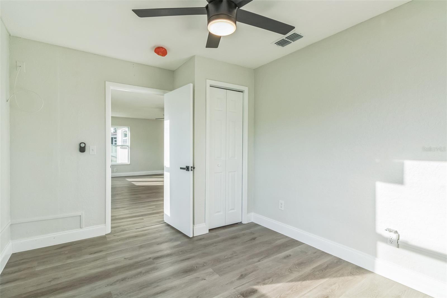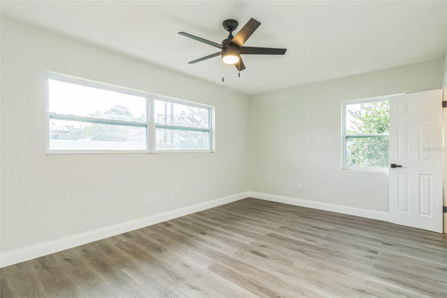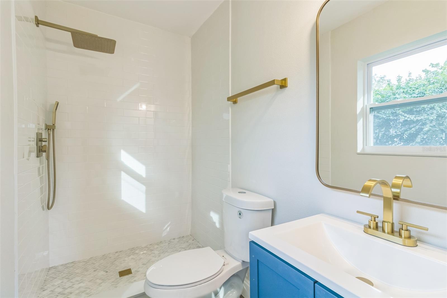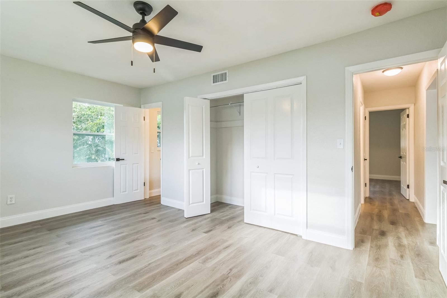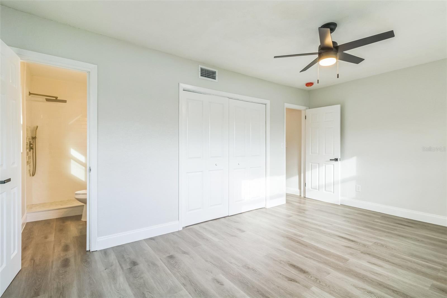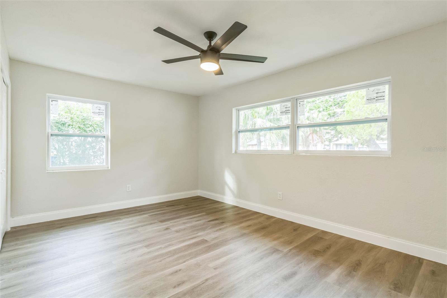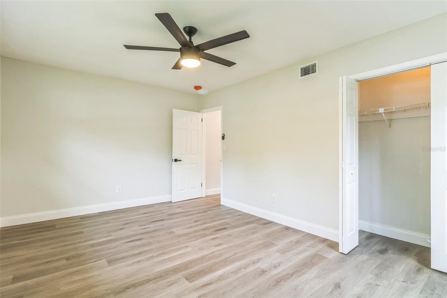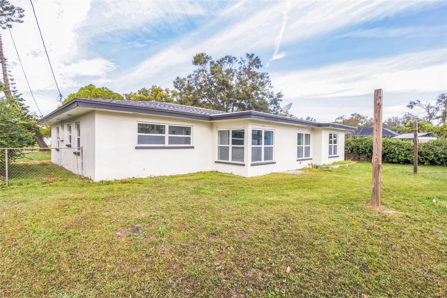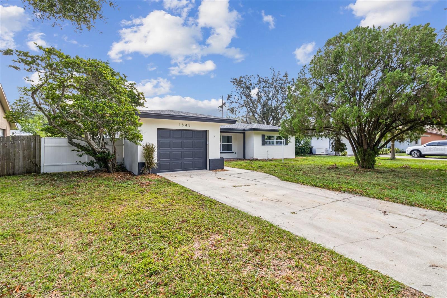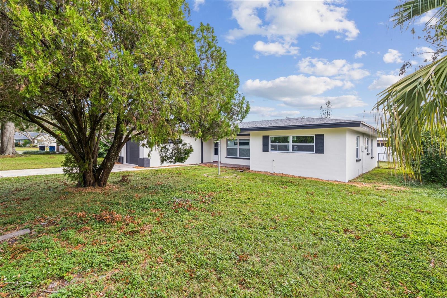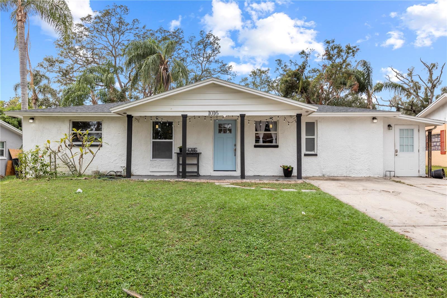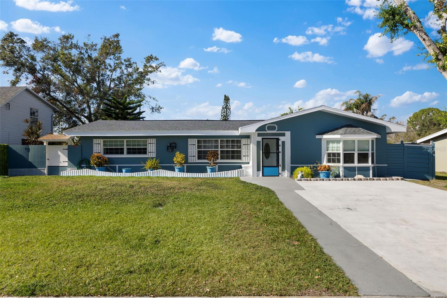- MLS#: O6254139 ( Residential )
- Street Address: 1845 Skyland Drive
- Viewed: 8
- Price: $484,900
- Price sqft: $223
- Waterfront: No
- Year Built: 1957
- Bldg sqft: 2170
- Bedrooms: 3
- Total Baths: 2
- Full Baths: 2
- Garage / Parking Spaces: 1
- Days On Market: 68
- Additional Information
- Geolocation: 27.9884 / -82.7236
- County: PINELLAS
- City: CLEARWATER
- Zipcode: 33759
- Subdivision: Carlton Terrace 1st Add
- Provided by: LEERDAM PROPERTIES INC.
- Contact: Philip Shaw
- 407-740-0993

- DMCA Notice
Nearby Subdivisions
Carlton Terrace 1st Add
Chautauqua Lake Estates
Del Oro Groves
Del Oro Groves 1st Add
Downing Sub
Forest Wood Estate 1st Add
Kapok Forest
Kapok Terrace Sub
Mission Hills Condo
None
Pinellas Terrace
Salls Lake Park
Sunstream Sub
Virginia Grove Terrace 2nd Add
Virginia Groves Estates
Virginia Groves Estates 1st Ad
Virginia Groves Terrace 5th Ad
Woodvalley
PRICED AT ONLY: $484,900
Address: 1845 Skyland Drive, CLEARWATER, FL 33759
Would you like to sell your home before you purchase this one?
Description
This wonderful 3 bed 2 bath home is located in heart of Clearwater. HOME IS ON DRY LAND. NO FLOOD ZONE. Not in evacuation zone.
No HOA. Amazing location with easy access to beach or St. Pete or take the bridge to Tampa. Near shops and restaurants. Home is fully remodeled Like New. Rewired. New hurricane rated windows. New AC. New kitchen with shaker cabinets, quartz countertops, and stainless steel appliances. New luxury vinyl plank throughout. Fresh coat of paint inside and out. New hot water heater. Brand new bathrooms. New garage door and motor. Walk in to a huge open living space with large open kitchen. There is a one car garage for additional storage. Come see this home today, you'll love what it has to offer!
Property Location and Similar Properties
Payment Calculator
- Principal & Interest -
- Property Tax $
- Home Insurance $
- HOA Fees $
- Monthly -
Features
Building and Construction
- Covered Spaces: 0.00
- Exterior Features: Other
- Flooring: Luxury Vinyl
- Living Area: 1726.00
- Roof: Shingle
Garage and Parking
- Garage Spaces: 1.00
Eco-Communities
- Water Source: Public
Utilities
- Carport Spaces: 0.00
- Cooling: Central Air
- Heating: Central
- Pets Allowed: Yes
- Sewer: Public Sewer
- Utilities: Electricity Connected
Finance and Tax Information
- Home Owners Association Fee: 0.00
- Net Operating Income: 0.00
- Tax Year: 2023
Other Features
- Appliances: Dishwasher, Microwave, Range, Refrigerator
- Country: US
- Interior Features: Ceiling Fans(s), Stone Counters
- Legal Description: CARLTON TERRACE 1ST ADD BLK I, LOT 2
- Levels: One
- Area Major: 33759 - Clearwater
- Occupant Type: Vacant
- Parcel Number: 05-29-16-13554-009-0020
- Possession: Close of Escrow
- Zoning Code: R-3
Similar Properties

- Anthoney Hamrick, REALTOR ®
- Tropic Shores Realty
- Mobile: 352.345.2102
- findmyflhome@gmail.com


