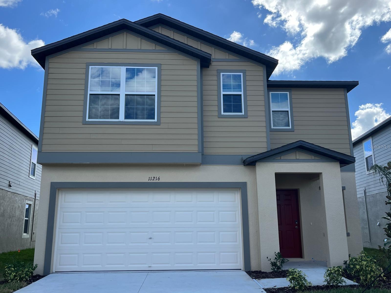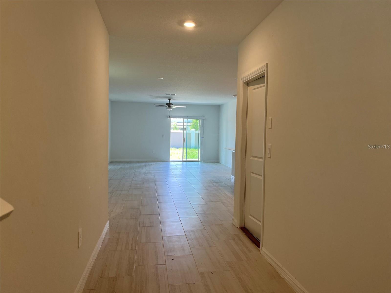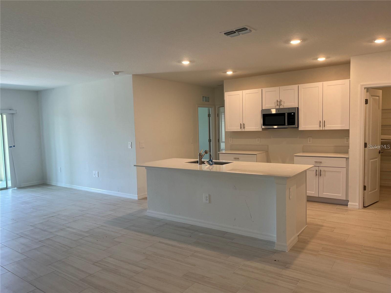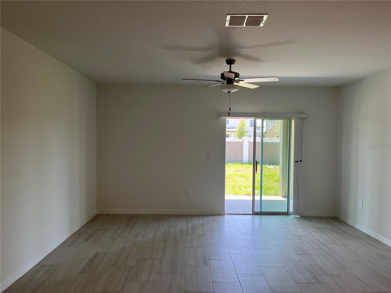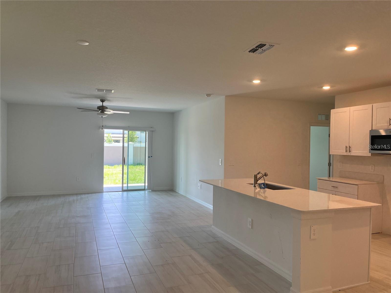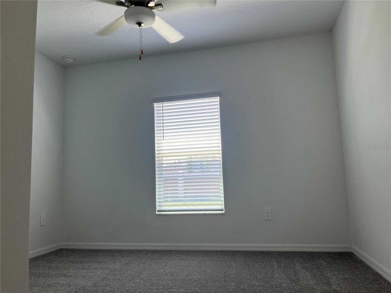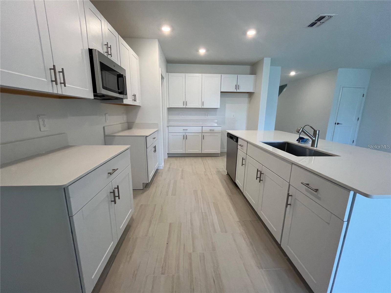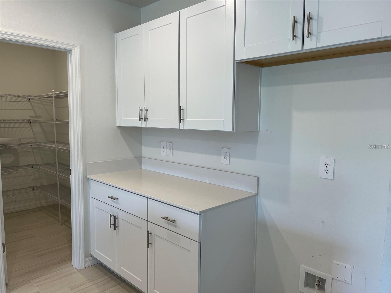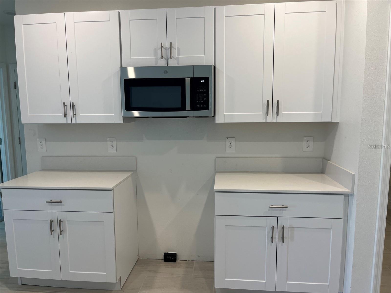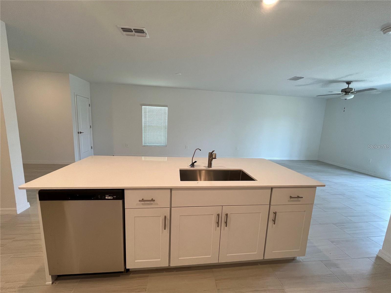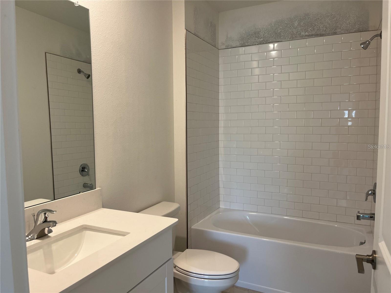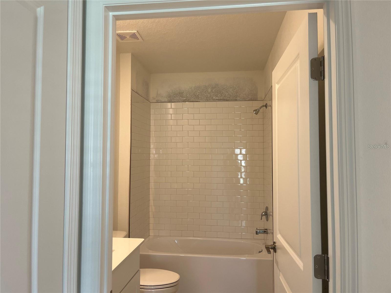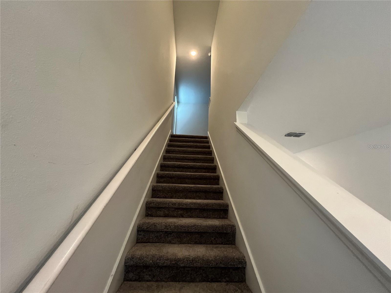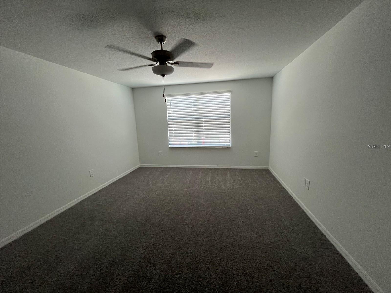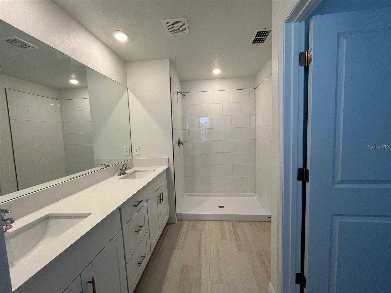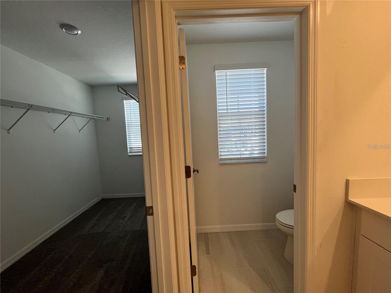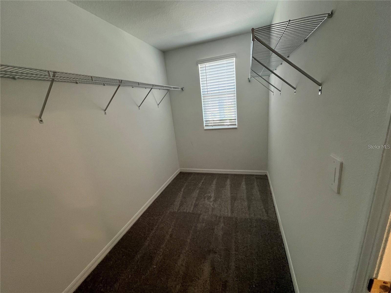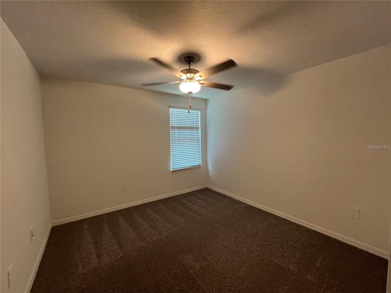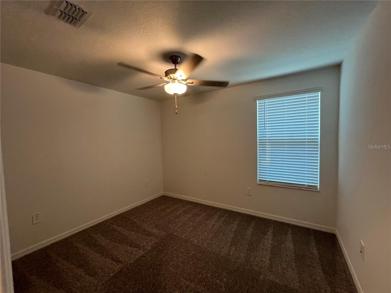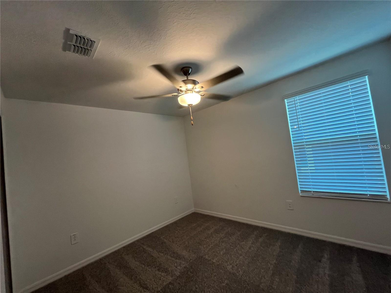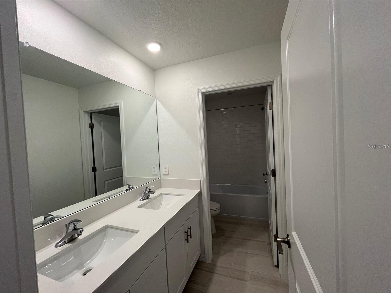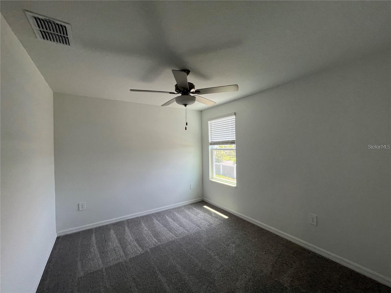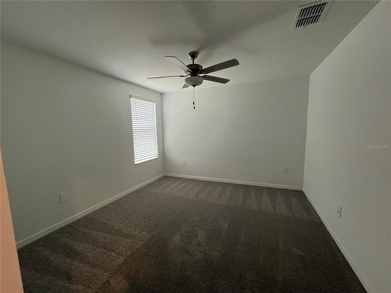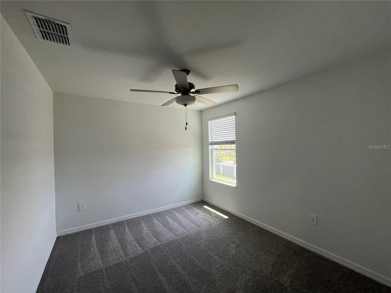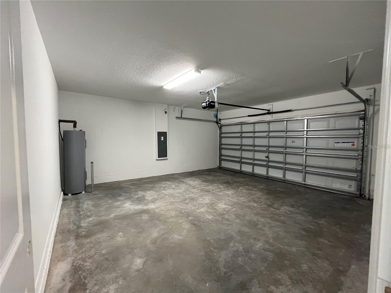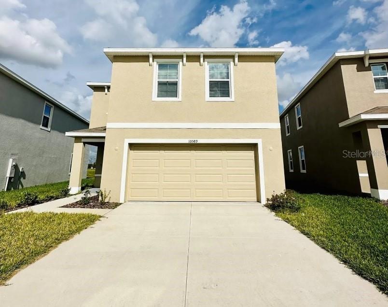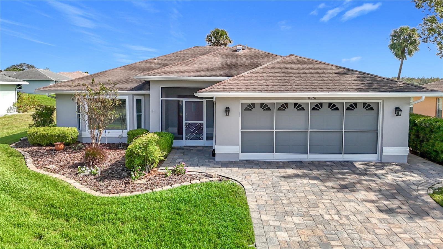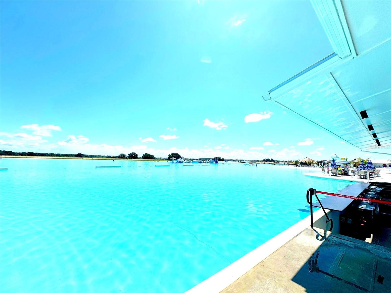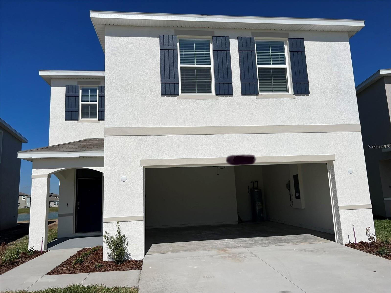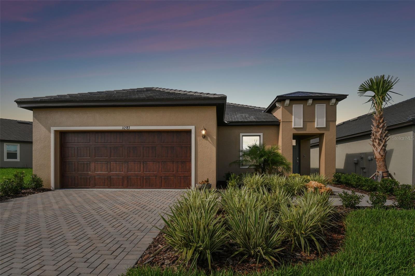- MLS#: O6252223 ( Residential Lease )
- Street Address: 11216 Radiant Shore Loop
- Viewed: 20
- Price: $2,800
- Price sqft: $1
- Waterfront: No
- Year Built: 2024
- Bldg sqft: 2980
- Bedrooms: 6
- Total Baths: 3
- Full Baths: 3
- Garage / Parking Spaces: 2
- Days On Market: 59
- Additional Information
- Geolocation: 28.3181 / -82.2825
- County: PASCO
- City: SAN ANTONIO
- Zipcode: 33576
- Subdivision: Mirada
- Elementary School: San Antonio
- Middle School: Pasco
- High School: Pasco
- Provided by: REAL FL PROPERTIES LLC
- Contact: Lakshmi Vemuri
- 972-804-0518

- DMCA Notice
Nearby Subdivisions
PRICED AT ONLY: $2,800
Address: 11216 Radiant Shore Loop, SAN ANTONIO, FL 33576
Would you like to sell your home before you purchase this one?
Description
This Brand New spacious ready to move in luxury resort style 6 bed 3 bath single family home in the Mirada planned unit development, the home for the nation's largest world class lagoon which is built on 15 acres. It's a 2580 sft 2 car garage home backing to a fenced in backyard. The home features an open floor plan w/living, dining, the kitchen and a bed room wit full bath on the main floor and 5 bedrooms and 2 full baths and a loft on the second floor. The master bedroom is spacious with a big walk in closet and double vanity and a standing shower. The washer/dryer are in the unit and the fans are installed in all living spaces and the bedrooms. What is included in the Rent: Cable and High Speed Internet (ULTRAFi Technology) and unlimited access to the lagoon. The Resident Lagoon Membership at Mirada is designed for year round enjoyment with sandy beaches, swimming and paddleboarding on crystal clear water, swim up bars, and resident only events like live music, trivia night, movie night and many more. The community also features beautiful fountains, green spaces, and ponds throughout. It's the ultimate beachfront community experience with wider roads, dog parks, play areas, walking and biking trails to name a few. Total move in cost is two months' rent paid upon signing the lease; one month rent for the security deposit and the first, last month rents. Location... easy access to 75; just 2 miles from the community which is on the newly expanded State Road 52. Tampa airport is 45 minutes and downtown 36 mins away. 955+ acres commercial development with Pasco County Town center construction is right next door. In addition, Publix and small neighborhood retail with T Mobile, Restaurants, Dental offices, Gas, AutoZone, to name a few are right across and many more. Kirkland Academy of Innovation, a charter school for 9 12 and iPrep k 12 are less than 4 miles. In addition, a new charter school for K 8 is planned to open for the 24/25 school year in the Kirkland Ranch.
Property Location and Similar Properties
Payment Calculator
- Principal & Interest -
- Property Tax $
- Home Insurance $
- HOA Fees $
- Monthly -
Features
Building and Construction
- Builder Model: CONCORD
- Builder Name: LENNAR
- Covered Spaces: 0.00
- Exterior Features: Other
- Flooring: Carpet, Ceramic Tile
- Living Area: 2580.00
Property Information
- Property Condition: Completed
School Information
- High School: Pasco High-PO
- Middle School: Pasco Middle-PO
- School Elementary: San Antonio-PO
Garage and Parking
- Garage Spaces: 2.00
Eco-Communities
- Water Source: Public
Utilities
- Carport Spaces: 0.00
- Cooling: Central Air
- Heating: Central
- Pets Allowed: Dogs OK, Monthly Pet Fee, Pet Deposit, Yes
- Sewer: Public Sewer
- Utilities: Cable Available
Finance and Tax Information
- Home Owners Association Fee: 0.00
- Net Operating Income: 0.00
Other Features
- Appliances: Dishwasher, Disposal, Dryer, Microwave, Range, Refrigerator, Washer
- Association Name: OO
- Country: US
- Furnished: Unfurnished
- Interior Features: In Wall Pest System, Kitchen/Family Room Combo, PrimaryBedroom Upstairs, Stone Counters, Thermostat, Walk-In Closet(s)
- Levels: Two
- Area Major: 33576 - San Antonio
- Occupant Type: Vacant
- Parcel Number: 14-25-20-0160-00200-0760
- Views: 20
Owner Information
- Owner Pays: Cable TV, Internet, Laundry, Management, Pest Control
Similar Properties

- Anthoney Hamrick, REALTOR ®
- Tropic Shores Realty
- Mobile: 352.345.2102
- findmyflhome@gmail.com


