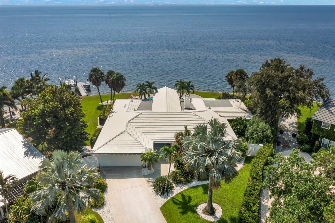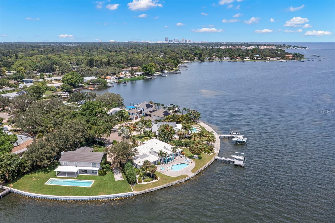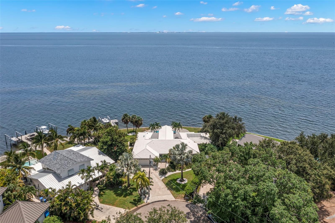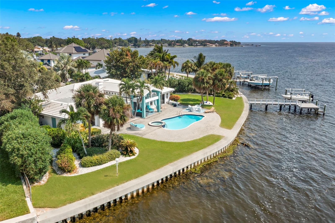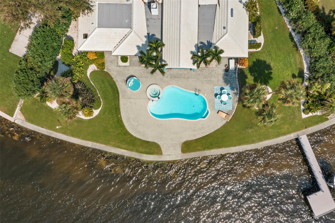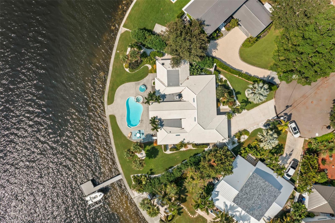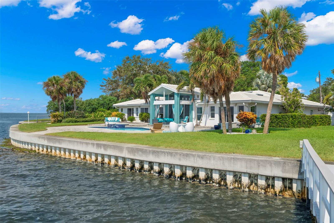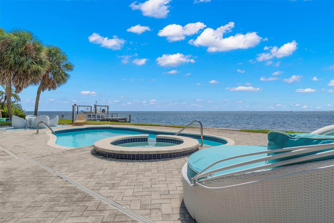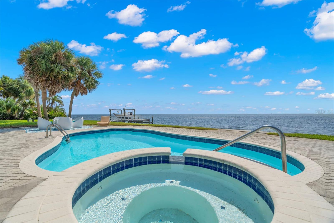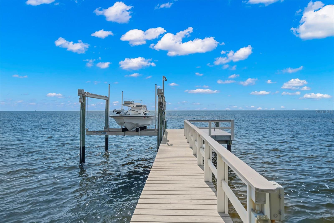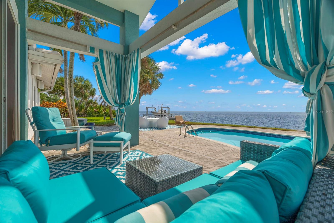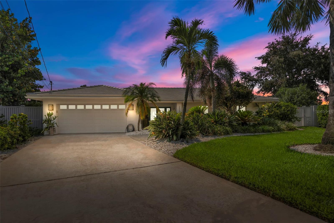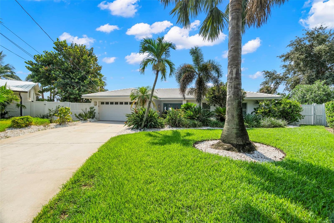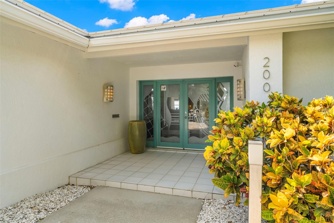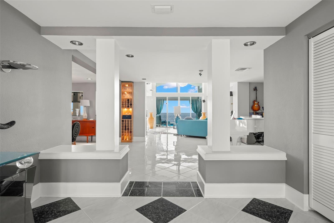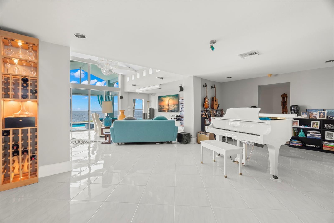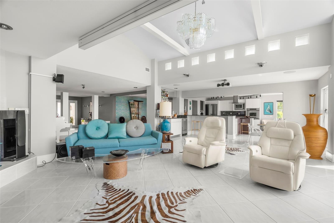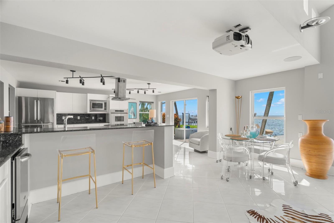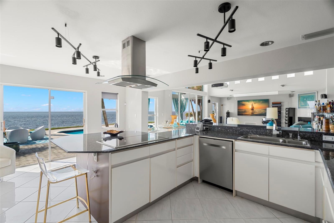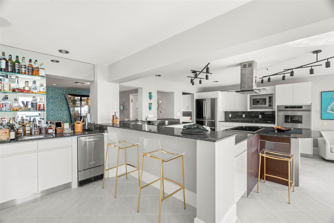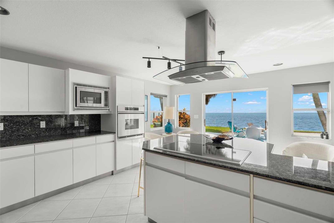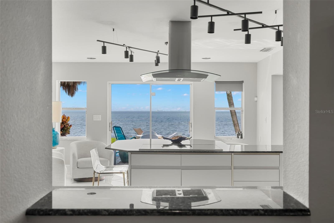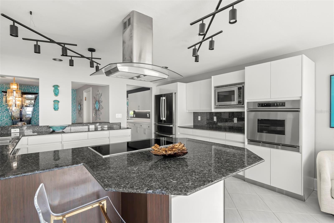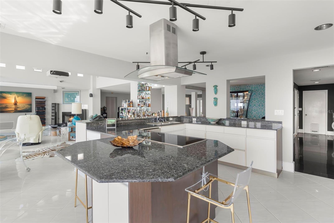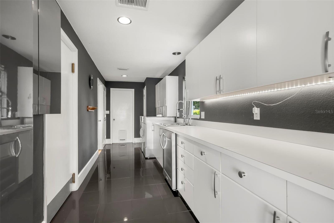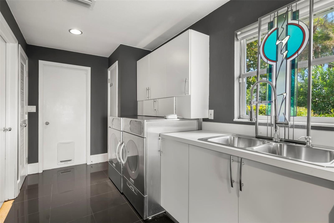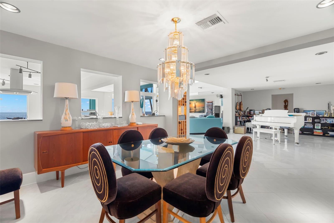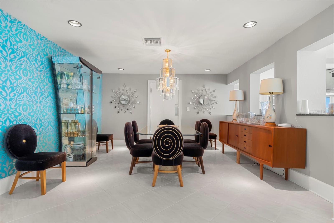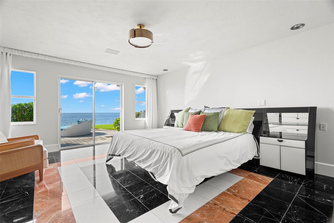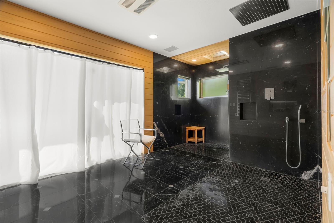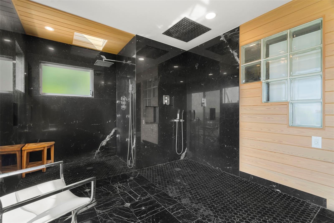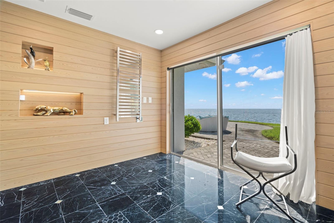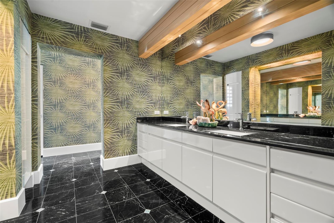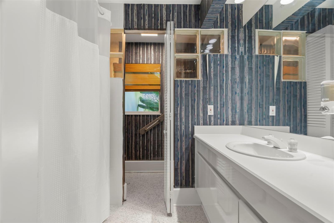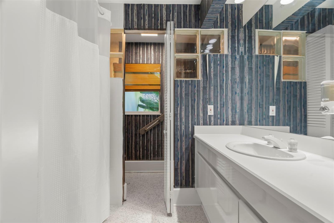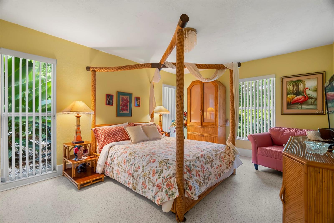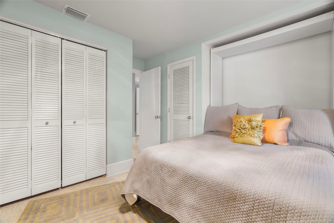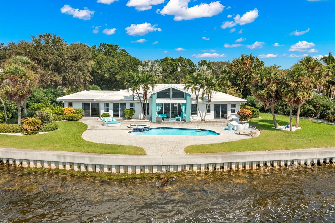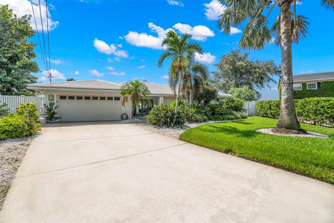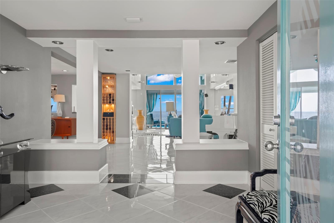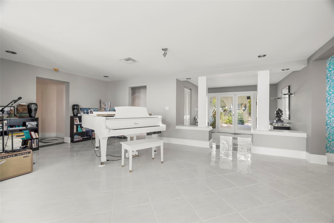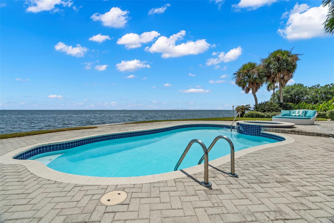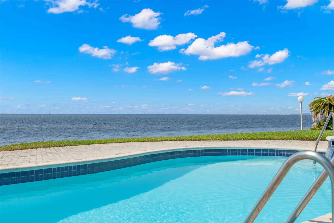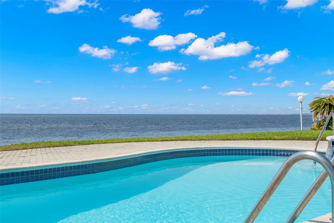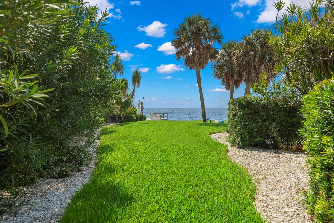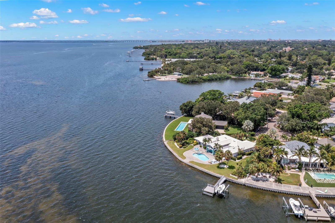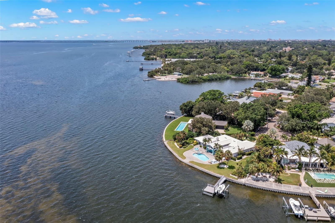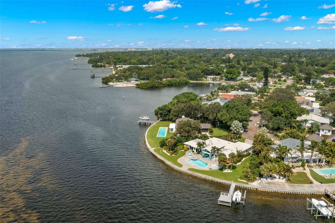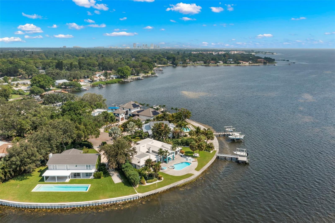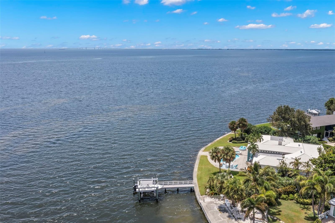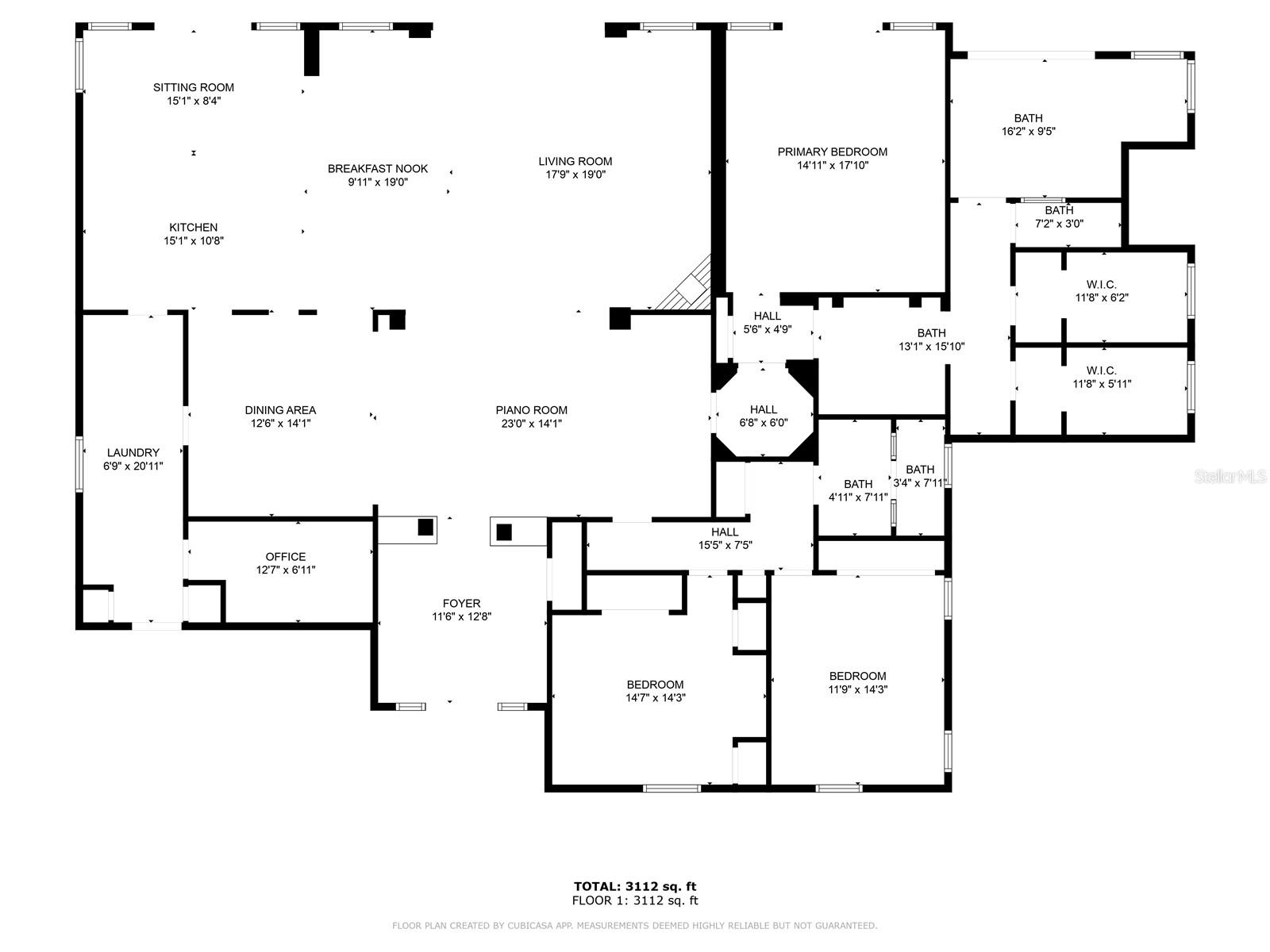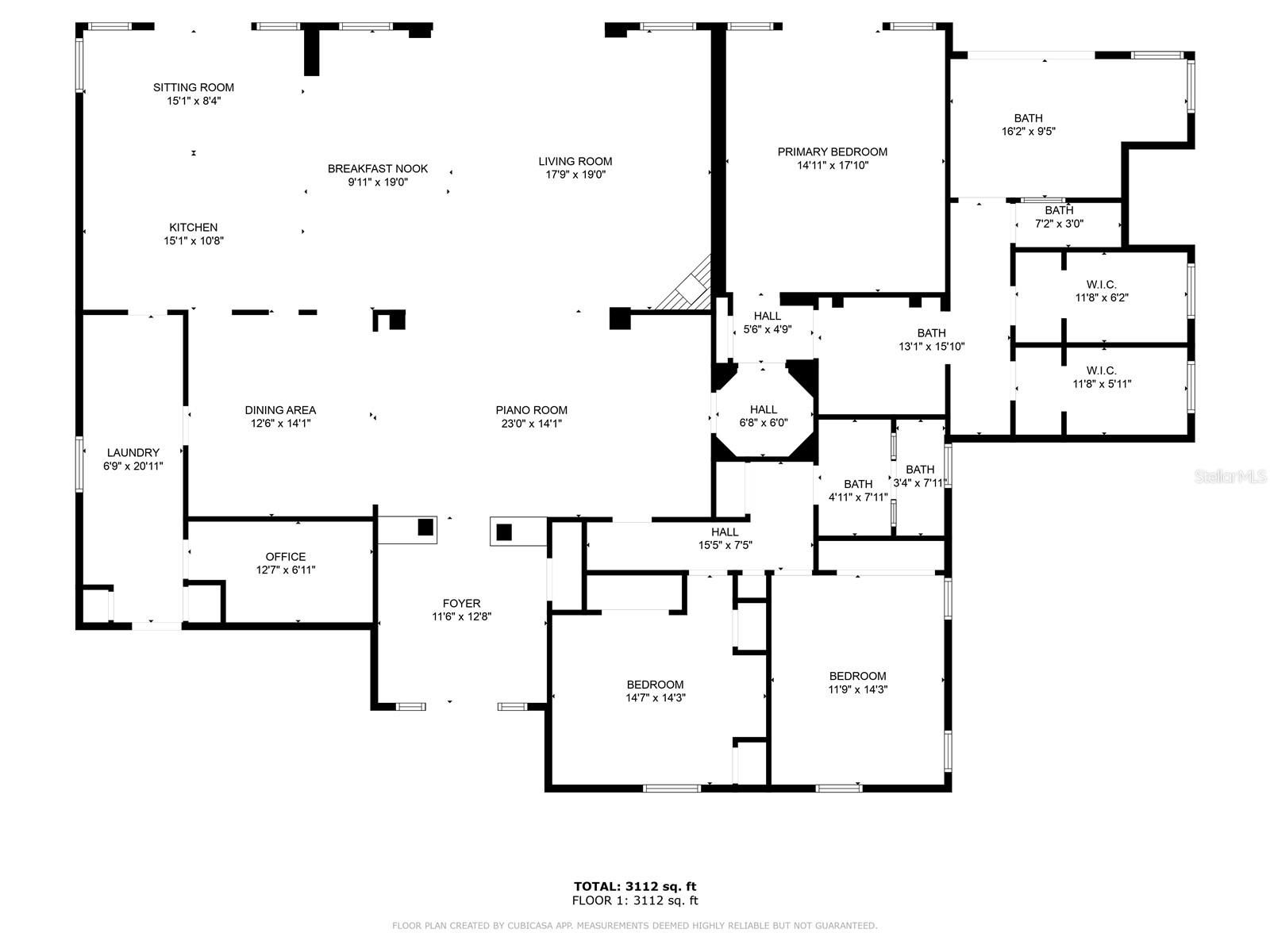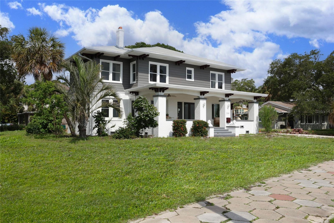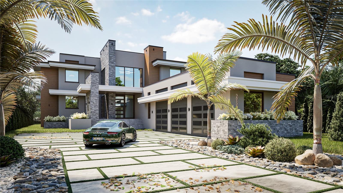- MLS#: O6234302 ( Residential )
- Street Address: 200 Colony Point Road S
- Viewed: 8
- Price: $2,944,669
- Price sqft: $825
- Waterfront: Yes
- Wateraccess: Yes
- Waterfront Type: Gulf/Ocean to Bay
- Year Built: 1969
- Bldg sqft: 3569
- Bedrooms: 3
- Total Baths: 2
- Full Baths: 2
- Garage / Parking Spaces: 2
- Days On Market: 122
- Additional Information
- Geolocation: 27.7045 / -82.6375
- County: PINELLAS
- City: SAINT PETERSBURG
- Zipcode: 33705
- Subdivision: Bay Colony Estates
- Elementary School: Lakewood Elementary PN
- Middle School: Bay Point Middle PN
- High School: Lakewood High PN
- Provided by: CRYSTAL CLEAR REALTY LLC
- Contact: Crystal Duckworth
- 904-716-1927

- DMCA Notice
Nearby Subdivisions
Bahama Beach Rep
Barrys Hillside Homes
Bay Colony Estates
Bay Vista Park Rep
Bay Vista Park Rep 1st Add
Bayou Bonita
Bon Air
Bungalow Terrace
Chambers 1st Add To Hollywood
Columbia Heights 2
Cromwell Heights
Edenwood Sub
Gilbarts Lake Park
Grand View Park Rev
Harbordale Sub
Herrmann C Rep
Lake Maggiore Park Rev
Lake Maggiore Terrace
Lake Vista
Lakeview Manor
Lewis Island Bahama Isles Add
Lewis Island Sec 1
Lewis Island Sec 2
Lewis Island Sec 4
Lingamor 2nd Add
N60ftofs1115ftsofe180ftofse14o
Pallanza Park Rep
Pinellas Point Add 12th St Rep
Pinellas Point Add Sec C Mound
Point Pinellas
Point Pinellas Heights
Pomeroys Add J B
Ross Oaks
Rouslynn
Setchells Pinellas Point Sub
South Shore Park
Stanley Heights
Tropical Shores 1st Add
Tropical Shores 3rd Add
PRICED AT ONLY: $2,944,669
Address: 200 Colony Point Road S, SAINT PETERSBURG, FL 33705
Would you like to sell your home before you purchase this one?
Description
Experience breathtaking, unobstructed panoramic views of Tampa Bay, featuring the iconic Skyway Bridge and less than 10 minutes from vibrant downtown St. Petersburg. Discover an unparalleled waterfront haven where sophistication meets serenity, and every moment is infused with relaxation. This stunning property, situated at the most southern tip of St. Petersburg, offers one of the most magnificent views in the city with over 200 feet of water frontage from the moment you want in the front door. Immerse yourself in vistas of Tampa Bay, where the shimmering waters dance under the sun from the iconic Skyway Bridge to the vibrant downtown Tampa skyline. As you enter, you will be spellbound by the expansive water views that greet you through floor to ceiling windows and sliding glass doors, creating a seamless connection between indoor elegance and outdoor beauty.
The exterior is concrete block, adorned with a new concrete tile roof, adding to the homes refined aesthetic while enhancing its durability. This home boost mature landscaping.
This meticulously maintained and designed residence boasts an open floor plan that encourages both grand entertaining and intimate gatherings. Natural light pours in, accentuating the high end finishes and thoughtful upgrades throughout. The chefs kitchen is a culinary masterpiece, featuring top of the line stainless steel appliances, exquisite granite countertops and backsplash, and a convenient butlers kitchen equipped with a wine cooler, ample cabinet space, and an extra sinkensuring that every meal is a delight against the backdrop of those spectacular water views. Unwind at your wet bar area with ice maker, sink and glass shelving.
Indulge in the updated opulent spa like bathroom, complete with luxurious floor to ceiling marble, multiple water jets, and a tranquil ambiance that invites relaxation. Each spacious bedroom is a private retreat, thoughtfully oriented to maximize the breathtaking views, providing an oasis of calm and comfort.
Step outside to your personal paradise: a heated saltwater pool with a soothing hot tub surrounded by an expansive oversized paver patio, surrounded by lush, meticulously landscaped grounds. Enjoy the serene side yard and courtyard, perfect for your finding your zen.
With a newer private boat dock with lift, and opportunities for world class fishing and frequent dolphin and manatee sightings right from your backyard, this home embodies the quintessential waterfront lifestyle. Tucked away at the end of a cul de sac with no homeowners association dues, privacy and tranquility are assured.
This is a rare opportunity to acquire a truly magnificent waterfront estateschedule your private showing today and prepare to be enchanted by one of the finest views in St. Petersburg! Imagine the opportunities as an income producing property with executive, vacation rentals and AIRBNB or just enjoy as the ultimate staycation. Embrace the midcentury flair or make is your own! Furnishings negotiable. Newer boat dock with 10,000 boat lift. Concrete seawall!
Property Location and Similar Properties
Payment Calculator
- Principal & Interest -
- Property Tax $
- Home Insurance $
- HOA Fees $
- Monthly -
Features
Building and Construction
- Covered Spaces: 0.00
- Exterior Features: Irrigation System, Lighting, Private Mailbox, Rain Gutters, Sidewalk, Sliding Doors
- Fencing: Fenced
- Flooring: Ceramic Tile, Marble, Tile, Terrazzo
- Living Area: 3360.00
- Roof: Slate, Tile
Property Information
- Property Condition: Completed
Land Information
- Lot Features: Cleared, Cul-De-Sac, Flood Insurance Required, FloodZone, Landscaped, Street Dead-End, Paved
School Information
- High School: Lakewood High-PN
- Middle School: Bay Point Middle-PN
- School Elementary: Lakewood Elementary-PN
Garage and Parking
- Garage Spaces: 2.00
- Parking Features: Driveway, Garage Door Opener
Eco-Communities
- Pool Features: Chlorine Free, Fiberglass, Heated, In Ground, Lighting, Pool Sweep, Salt Water
- Water Source: Public
Utilities
- Carport Spaces: 0.00
- Cooling: Central Air
- Heating: Electric
- Sewer: Public Sewer
- Utilities: Cable Available, Cable Connected, Electricity Available, Electricity Connected, Public, Sewer Connected, Water Available, Water Connected
Finance and Tax Information
- Home Owners Association Fee: 0.00
- Net Operating Income: 0.00
- Tax Year: 2023
Other Features
- Appliances: Built-In Oven, Convection Oven, Dishwasher, Disposal, Dryer, Freezer, Ice Maker, Kitchen Reverse Osmosis System, Microwave, Range, Range Hood, Refrigerator, Washer, Water Filtration System, Wine Refrigerator
- Country: US
- Furnished: Negotiable
- Interior Features: Accessibility Features, Cathedral Ceiling(s), Ceiling Fans(s), High Ceilings, Open Floorplan, Primary Bedroom Main Floor, Skylight(s), Solid Surface Counters, Vaulted Ceiling(s), Walk-In Closet(s), Wet Bar
- Legal Description: BAY COLONY ESTATES BLK 2, LOT 15
- Levels: One
- Area Major: 33705 - St Pete
- Occupant Type: Owner
- Parcel Number: 07-32-17-03402-002-0150
- Possession: Close of Escrow, Negotiable
- Style: Contemporary, Florida, Mid-Century Modern, Ranch
- View: Water
- Zoning Code: RESI
Similar Properties

- Anthoney Hamrick, REALTOR ®
- Tropic Shores Realty
- Mobile: 352.345.2102
- findmyflhome@gmail.com


