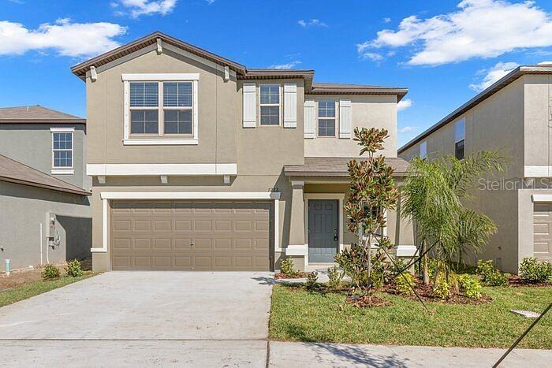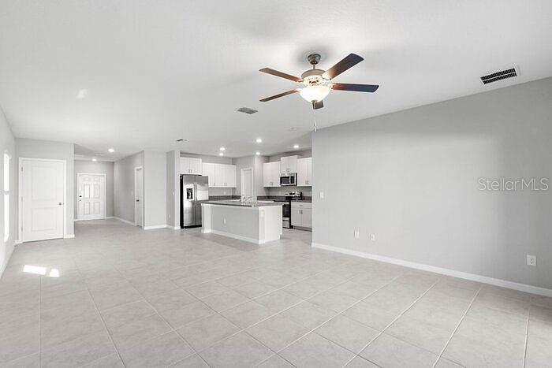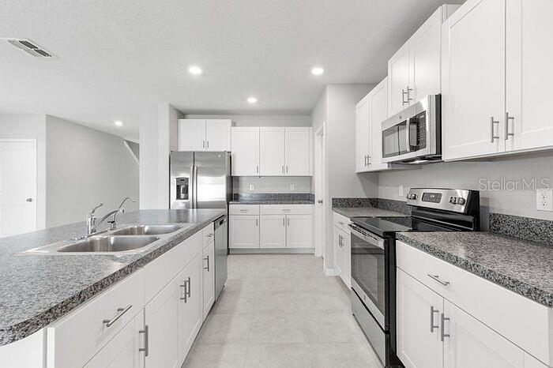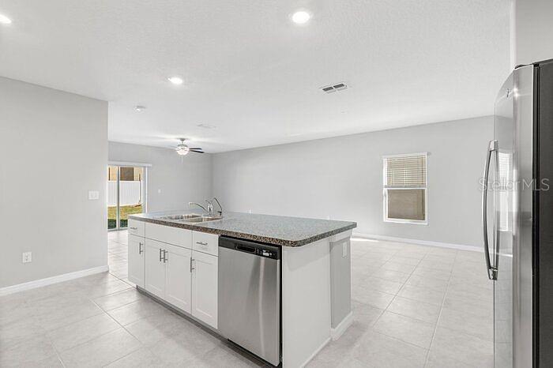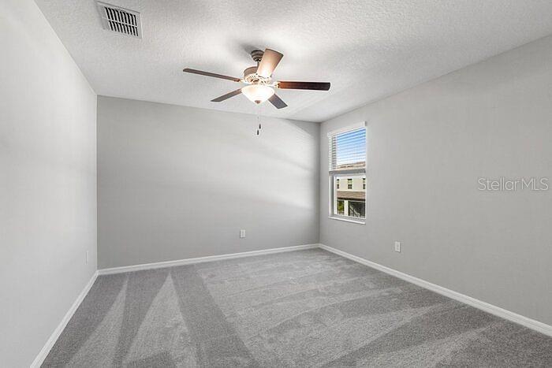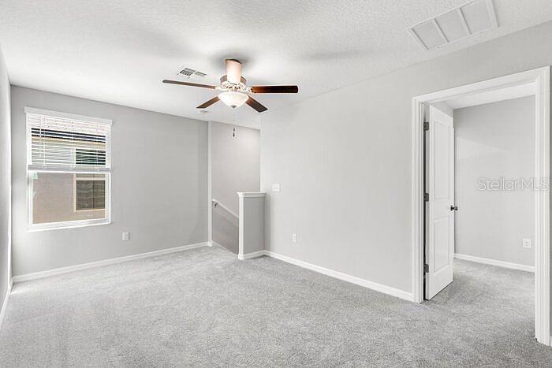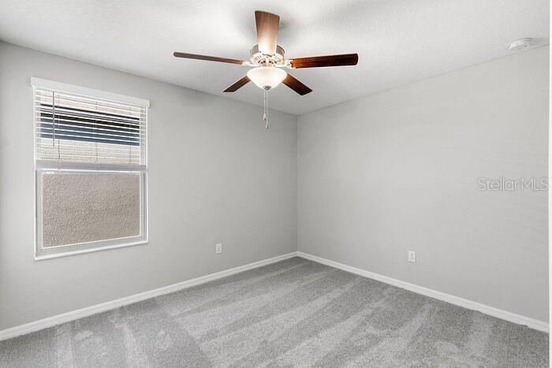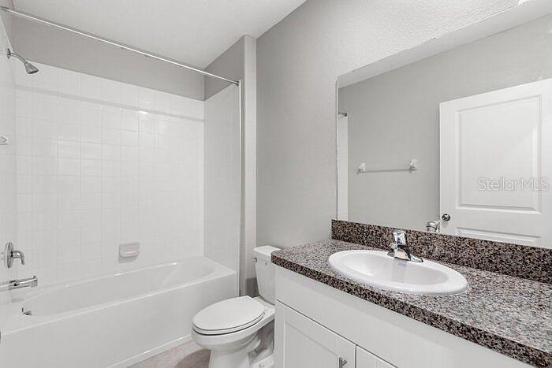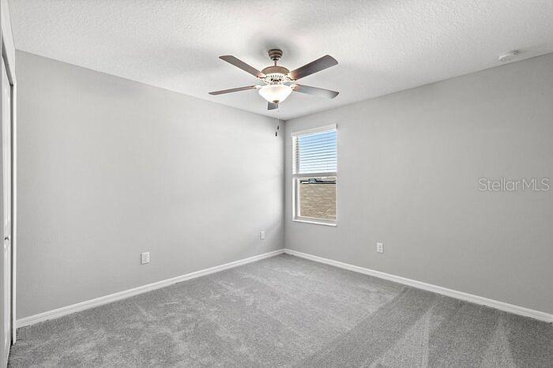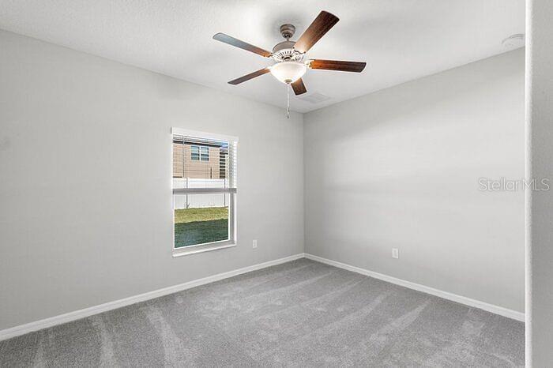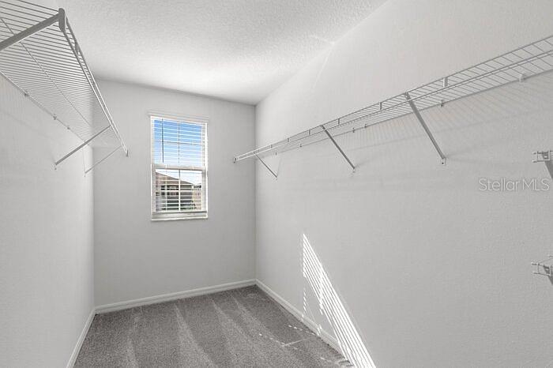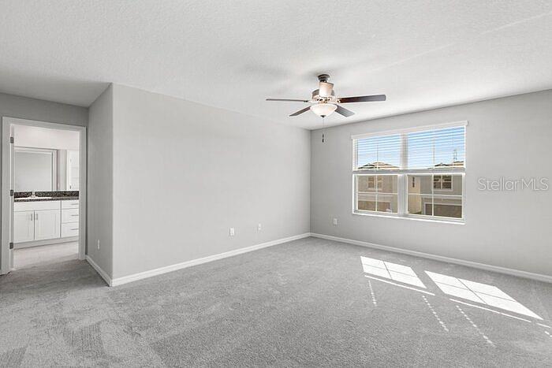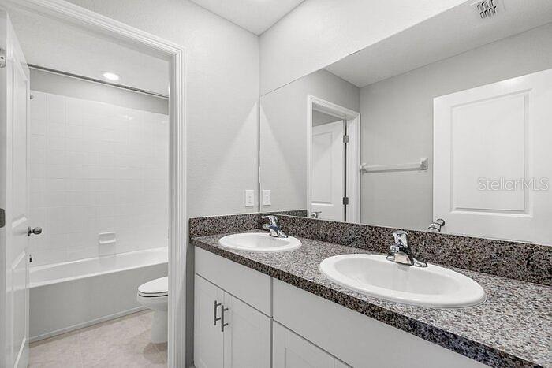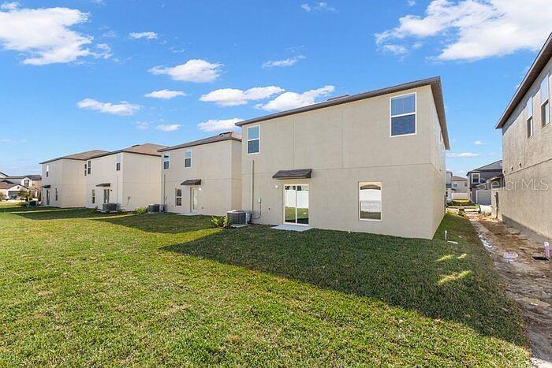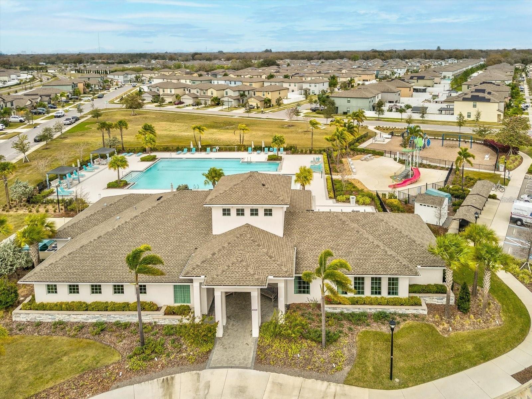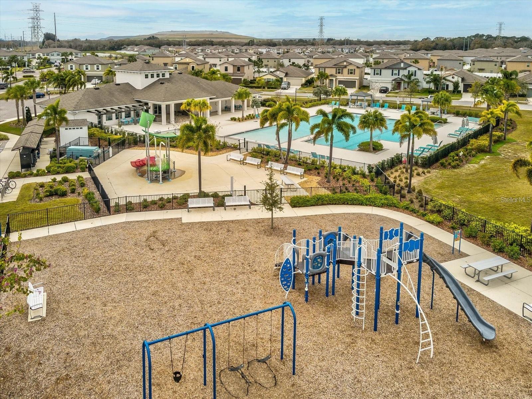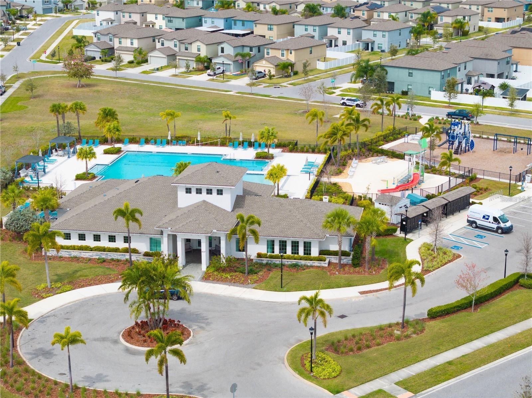- MLS#: O6199527 ( Residential )
- Street Address: 7222 Ronnie Garden Court
- Viewed: 2
- Price: $455,000
- Price sqft: $103
- Waterfront: No
- Year Built: 2022
- Bldg sqft: 4400
- Bedrooms: 6
- Total Baths: 3
- Full Baths: 3
- Garage / Parking Spaces: 2
- Days On Market: 240
- Additional Information
- Geolocation: 27.9095 / -82.3737
- County: HILLSBOROUGH
- City: TAMPA
- Zipcode: 33619
- Subdivision: Touchstone Ph 4
- Elementary School: Bing HB
- Middle School: Giunta Middle HB
- High School: Spoto High HB
- Provided by: SUNSHINE GROUP USA, INC
- Contact: Ping Song
- 321-394-5749

- DMCA Notice
Nearby Subdivisions
1pj | Clair Mel City Unit No 8
Adamo Acres Sub
Buffalo Estates
Canterbury Lakes Ph 4
Canterbury Lakes Ph Iib
Causeway Blvd Sub 2
Causeway Manor
Clair Mel City
Clair Mel City Sec A
Eucalyptus Park
Florence Villa
Grant Park
Grant Park Add Blk 313
Grant Park Add Blocks 36
Locicero Columbia Park
Not Applicable
Orient Homesites Resub
Progress Village
Progress Village Un 3a
South Tampa Sub
Spillers Sub
Subdivision Of Tracts 11 1
Subdivision Of Tracts 15 1
Sugarcreek Sub
Tampa Tourist Club
The Crossing At Palm River
Touchstone
Touchstone Ph 2
Touchstone Ph 3
Touchstone Ph 4
Touchstone Ph 5
Touchstone Phase 2
Uceta Heights
Unplatted
Whispering Pines Estates
Winston Park
PRICED AT ONLY: $455,000
Address: 7222 Ronnie Garden Court, TAMPA, FL 33619
Would you like to sell your home before you purchase this one?
Description
Price Adjustment! Welcome to this spacious like new single family home boasting 6 bedrooms and 3 full bathrooms, complete with a convenient guest bedroom on the first floor. TouchStone community has very low HOA, it is Conveniently located just 15 minutes from Downtown Tampa and 30 minutes from MacDill Air Force Base, its prime location offers easy access to key destinations. The main level features an inviting open concept layout, updated kitchen with brand new stainless steel appliances, dining area, and great room, ideal for entertaining guests and cherishing family moments. Upstairs, discover 5 main bedrooms, including a remarkably spacious owner's master suite, alongside a versatile LOFT area providing ample space for the entire family. Residents of the Touchstone community benefit from a range of amenities including a community pool, dog park, and playground, creating an ideal living environment. With its proximity to I 75 and convenient access to The Selmon Crosstown, Ybor City, shopping centers, as well as Tampa, Brandon, and Riverview, this home offers the epitome of modern convenience and comfort. Call for a showing today!
Property Location and Similar Properties
Payment Calculator
- Principal & Interest -
- Property Tax $
- Home Insurance $
- HOA Fees $
- Monthly -
Features
Building and Construction
- Covered Spaces: 0.00
- Exterior Features: Other
- Flooring: Carpet, Ceramic Tile
- Living Area: 2614.00
- Roof: Shingle
School Information
- High School: Spoto High-HB
- Middle School: Giunta Middle-HB
- School Elementary: Bing-HB
Garage and Parking
- Garage Spaces: 2.00
Eco-Communities
- Water Source: Public
Utilities
- Carport Spaces: 0.00
- Cooling: Central Air
- Heating: Central
- Pets Allowed: Yes
- Sewer: Public Sewer
- Utilities: BB/HS Internet Available, Electricity Available, Electricity Connected
Amenities
- Association Amenities: Clubhouse, Pool, Recreation Facilities
Finance and Tax Information
- Home Owners Association Fee Includes: Pool, Trash
- Home Owners Association Fee: 241.48
- Net Operating Income: 0.00
- Tax Year: 2023
Other Features
- Appliances: Dishwasher, Disposal, Dryer, Microwave, Range, Refrigerator
- Association Name: Home River Group / Bruce Lesman
- Association Phone: (813) 600-5090
- Country: US
- Interior Features: Open Floorplan, PrimaryBedroom Upstairs, Walk-In Closet(s)
- Legal Description: TOUCHSTONE PHASE 4 LOT 26 BLOCK 20
- Levels: Two
- Area Major: 33619 - Tampa / Palm River / Progress Village
- Occupant Type: Vacant
- Parcel Number: U-35-29-19-C1R-000020-00026.0
- Zoning Code: PD

- Anthoney Hamrick, REALTOR ®
- Tropic Shores Realty
- Mobile: 352.345.2102
- findmyflhome@gmail.com


