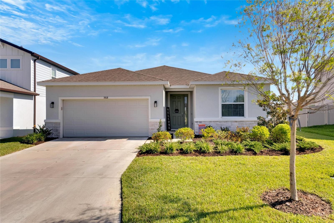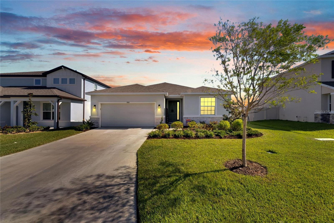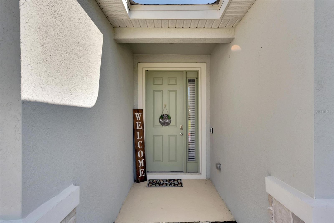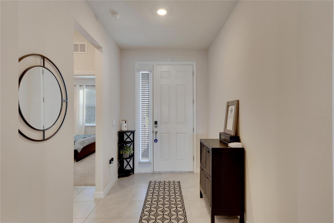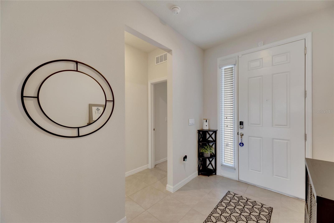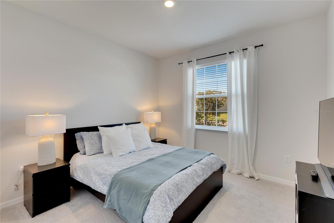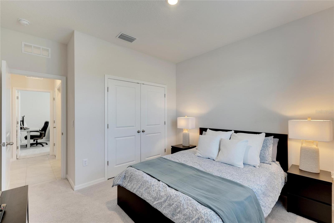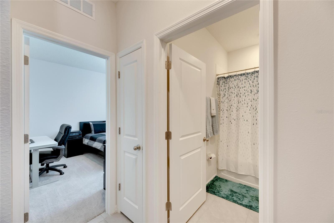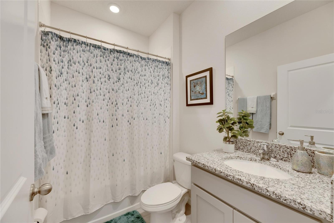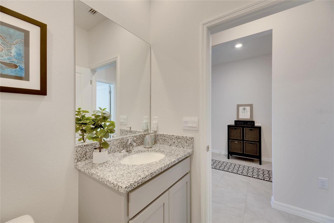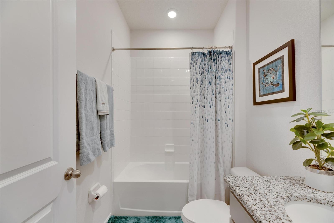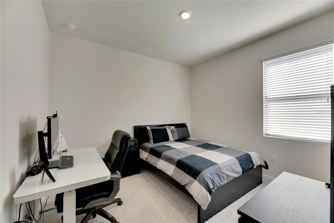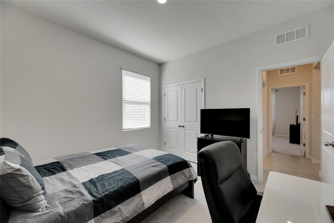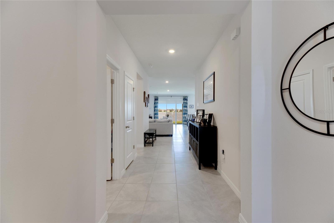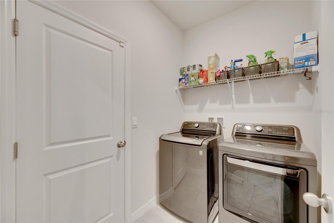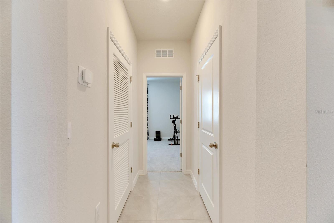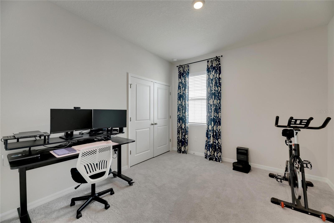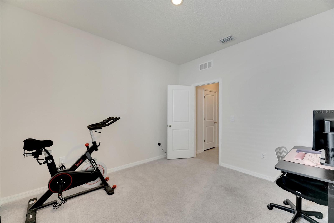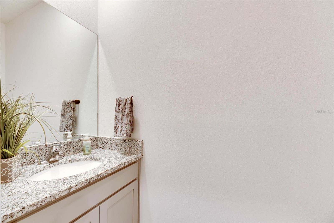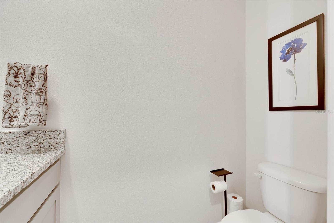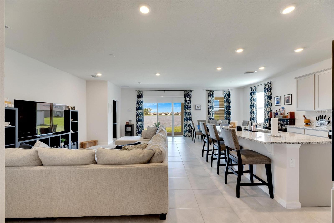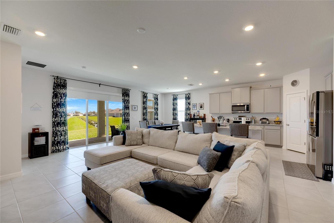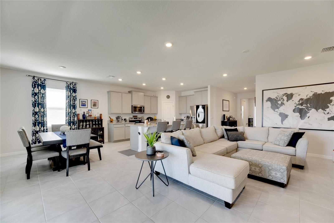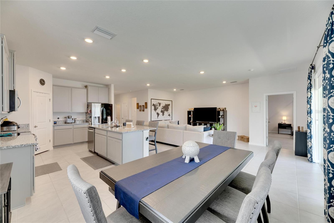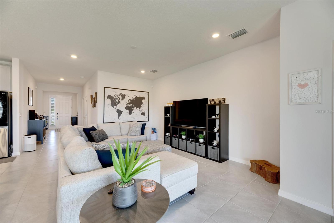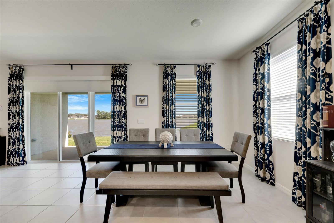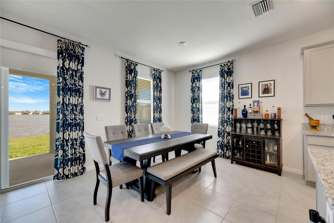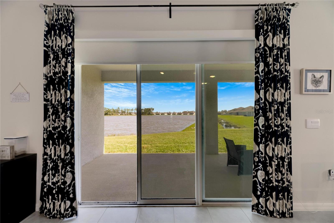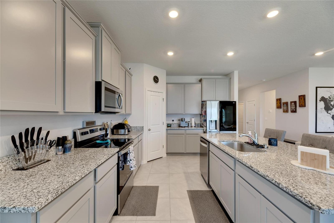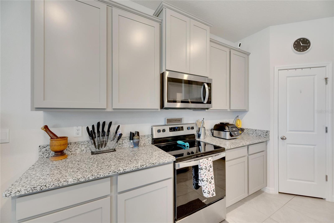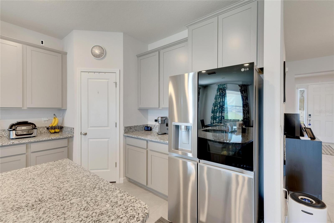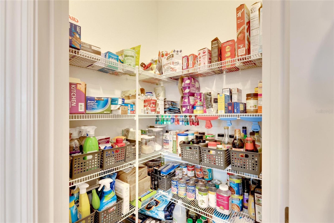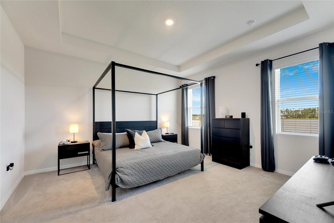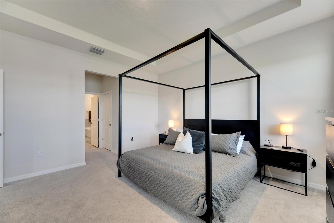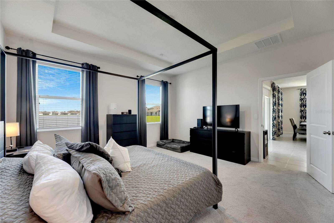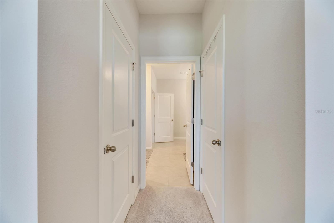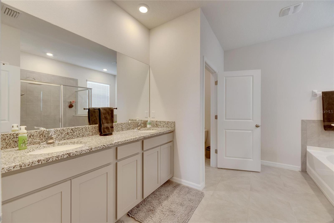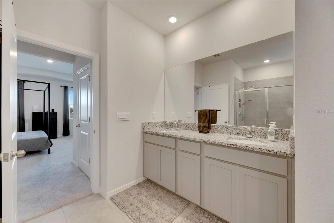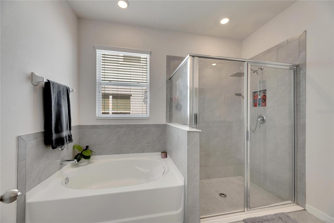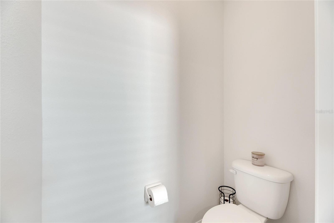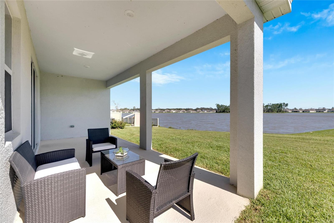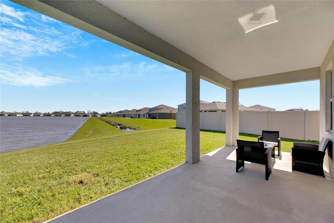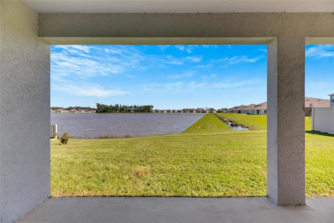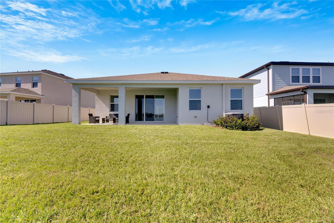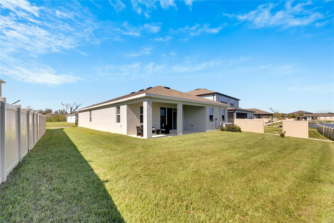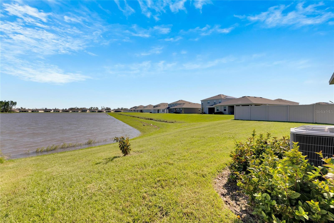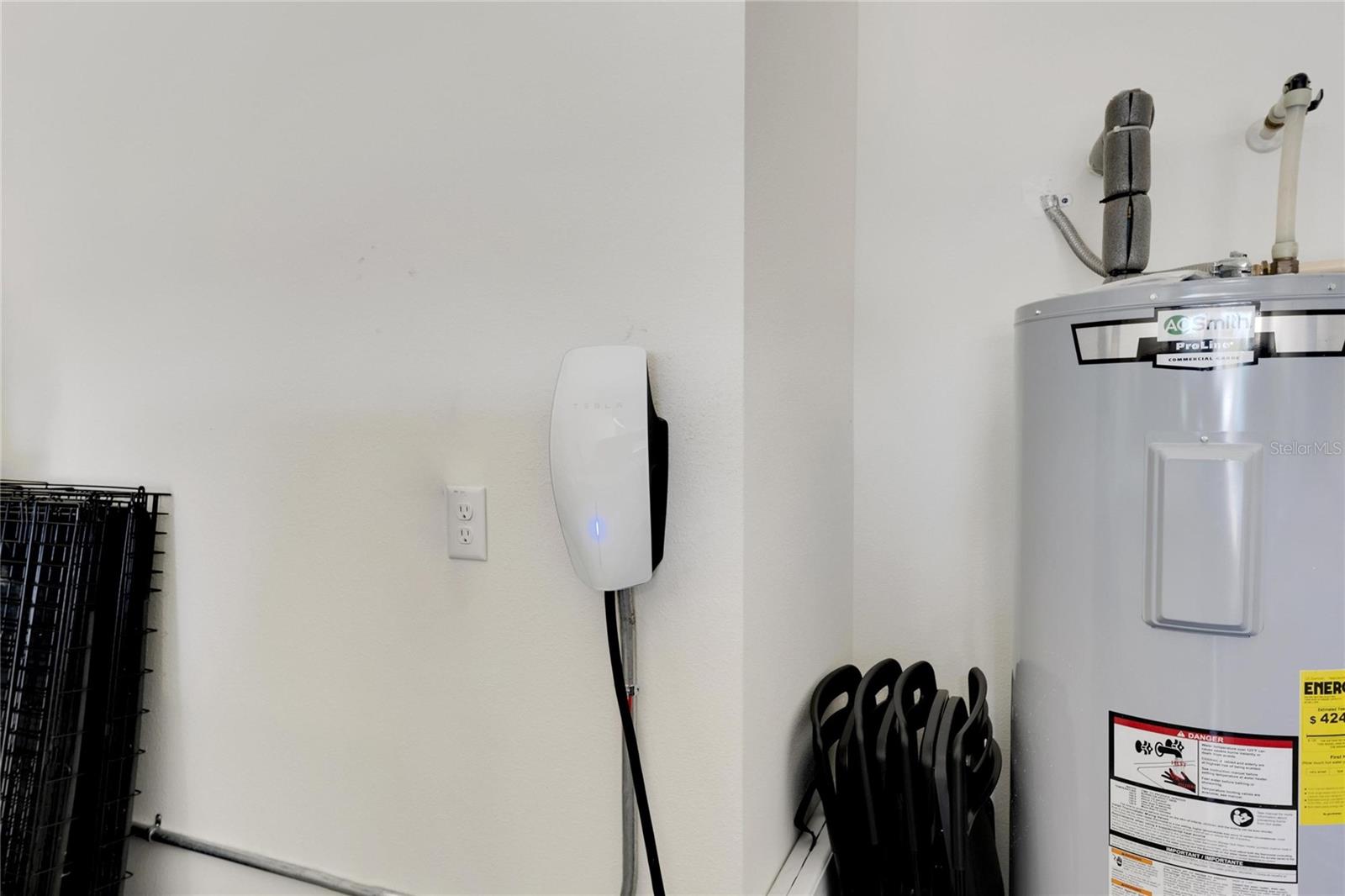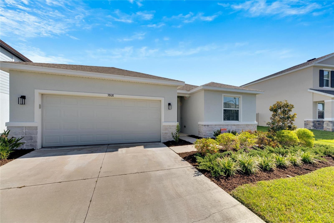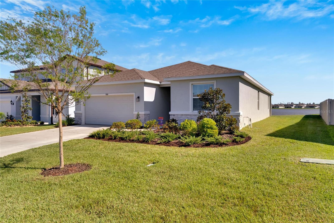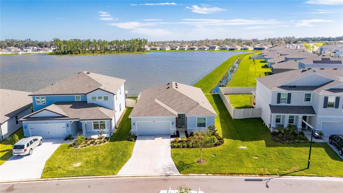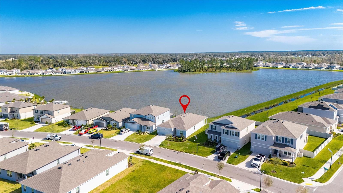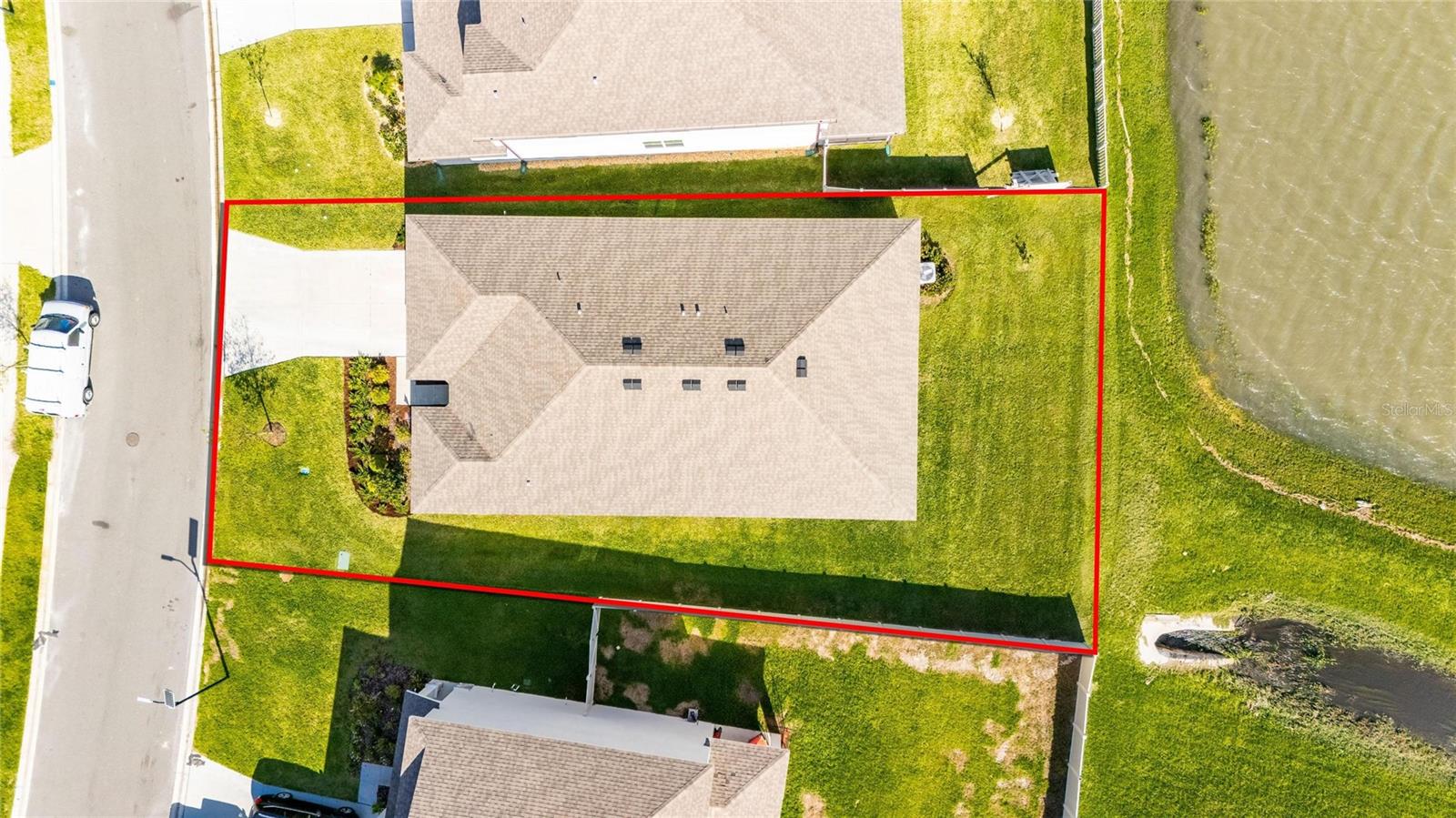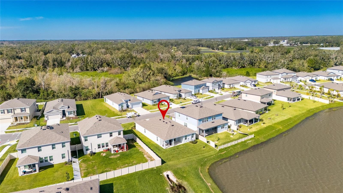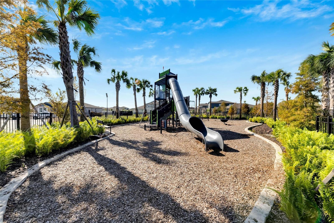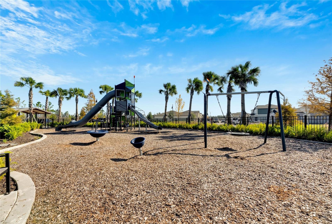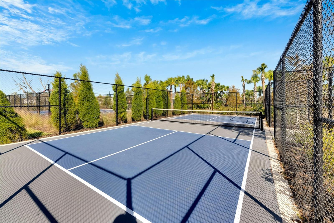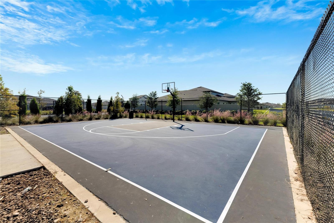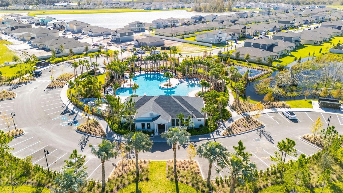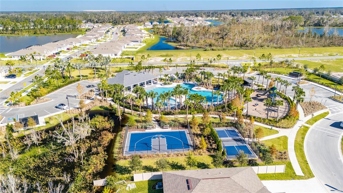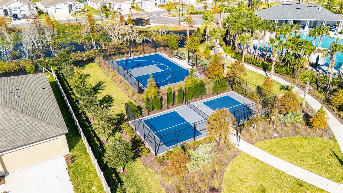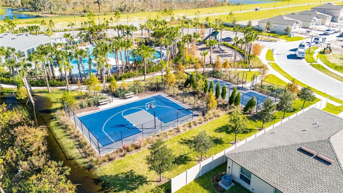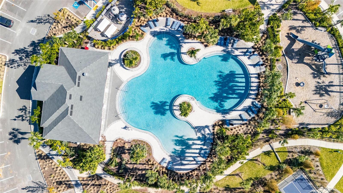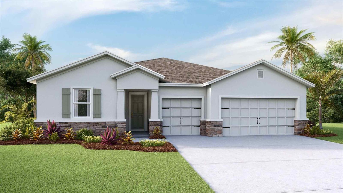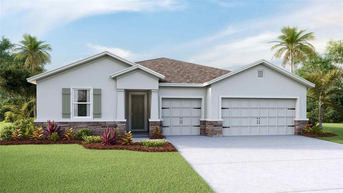- MLS#: L4948281 ( Residential )
- Street Address: 3808 Capri Coas Drive
- Viewed: 1
- Price: $405,000
- Price sqft: $147
- Waterfront: No
- Year Built: 2022
- Bldg sqft: 2751
- Bedrooms: 4
- Total Baths: 3
- Full Baths: 2
- 1/2 Baths: 1
- Garage / Parking Spaces: 2
- Days On Market: 63
- Additional Information
- Geolocation: 28.05 / -82.11
- County: HILLSBOROUGH
- City: PLANT CITY
- Zipcode: 33565
- Subdivision: North Park Isle Phases 1b 1c A
- Elementary School: Knights HB
- Middle School: Marshall HB
- High School: Plant City HB
- Provided by: BETTER HOMES & GARDENS REAL ESTATE LIFESTYLES REAL
- Contact: Rosannie Quinones
- 904-200-2660

- DMCA Notice
Nearby Subdivisions
9l9 A C Willis Subdivision
Cannen Oaks
Cypress Reserve Ph 1
Farm At Varrea
Hallman Estates
Hartline Acres
Martins Acres
N. Park Isle
North Park Isle
North Park Isle Ph 1a
North Park Isle Ph 1b 1c 1d
North Park Isle Phases 1b 1c A
Old Fashioned Acres
Park East
Teston Place
Unplatted
Varrea Ph 1
Zzzunplatted
PRICED AT ONLY: $405,000
Address: 3808 Capri Coas Drive, PLANT CITY, FL 33565
Would you like to sell your home before you purchase this one?
Description
Welcome to your dream home! Better than new, ready to move in lantana floorplan for sale! This home features a rare and sought after floorplan, no longer being offered at north park ilse. This beautiful home boasts 4 spacious bedrooms and 2. 5 baths, perfect for families of all sizes. Step inside to find an open concept kitchen, dining, and living area bathed in natural light from the abundance of windows. The modern kitchen features sleek appliances and ample counter space, ideal for cooking and entertaining. The home features an array of upgraded builder selections including upgraded countertops, kitchen cabinets, flooring, and appliances. The generous living room flows seamlessly into the dining area, creating a warm and inviting atmosphere. Each bedroom is thoughtfully designed for comfort, while the master suite offers a private retreat with an ensuite bath and his & hers closets. Enjoy the convenience of smart home technology featuring a smart myq garage door opener, smart thermostat, deako smart home light switches, a ring alarm system and full connectivity capabilities to amazon alexa making everyday living effortless and efficient. The house even features an electric car charger installed in the spacious 2 car garage. Step outside to your yard, a true oasis that overlooks a serene pond, perfect for relaxing or hosting gatherings and with enough space to add a pool for those hot day during the summer. This beautiful home sits on an upgraded, waterfront lot with lots of privacy and scenic views. This home is not just better than newit's ready for you to move in and make it your own! Don't miss this incredible opportunity! This house is price to sell fast! Sellers are motivated due to job relocation!
Property Location and Similar Properties
Payment Calculator
- Principal & Interest -
- Property Tax $
- Home Insurance $
- HOA Fees $
- Monthly -
Features
Building and Construction
- Covered Spaces: 0.00
- Exterior Features: French Doors, Irrigation System, Sliding Doors, Sprinkler Metered
- Flooring: Carpet, Ceramic Tile
- Living Area: 2035.00
- Roof: Shingle
Land Information
- Lot Features: In County, Landscaped, Paved
School Information
- High School: Plant City-HB
- Middle School: Marshall-HB
- School Elementary: Knights-HB
Garage and Parking
- Garage Spaces: 2.00
Eco-Communities
- Water Source: Public
Utilities
- Carport Spaces: 0.00
- Cooling: Central Air
- Heating: Electric
- Pets Allowed: Cats OK, Dogs OK
- Sewer: Public Sewer
- Utilities: Cable Connected, Electricity Connected, Fiber Optics
Finance and Tax Information
- Home Owners Association Fee Includes: Common Area Taxes
- Home Owners Association Fee: 109.24
- Net Operating Income: 0.00
- Tax Year: 2023
Other Features
- Appliances: Dishwasher, Disposal, Dryer, Electric Water Heater, Exhaust Fan, Microwave, Range, Refrigerator, Washer
- Association Name: Meritus Association
- Association Phone: 813-873-7300
- Country: US
- Interior Features: High Ceilings, Living Room/Dining Room Combo, Open Floorplan, Solid Wood Cabinets, Split Bedroom, Stone Counters, Walk-In Closet(s)
- Legal Description: NORTH PARK ISLE PHASE 1A LOT 254.
- Levels: One
- Area Major: 33565 - Plant City
- Occupant Type: Owner
- Parcel Number: P-09-28-22-C5B-000000-00254.0
- Style: Florida
- View: Water
- Zoning Code: PD/PD
Similar Properties

- Anthoney Hamrick, REALTOR ®
- Tropic Shores Realty
- Mobile: 352.345.2102
- findmyflhome@gmail.com


