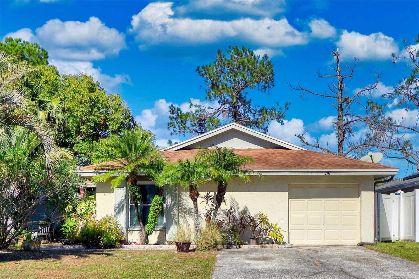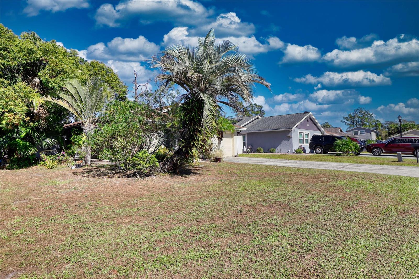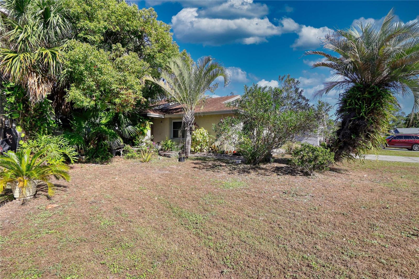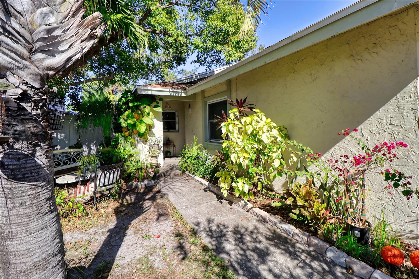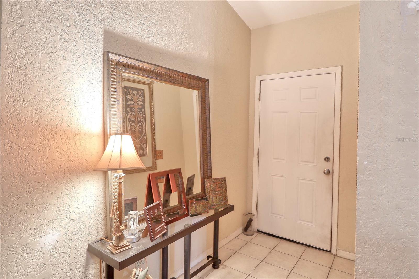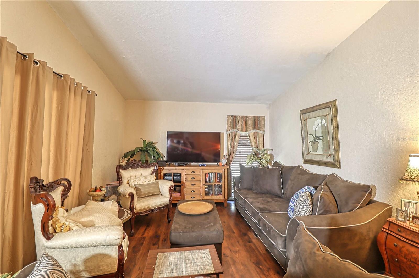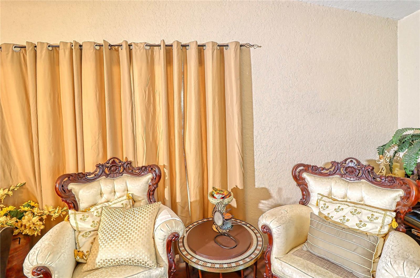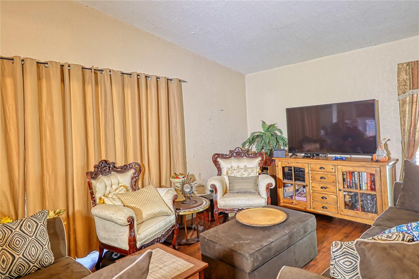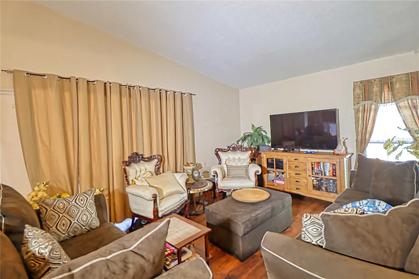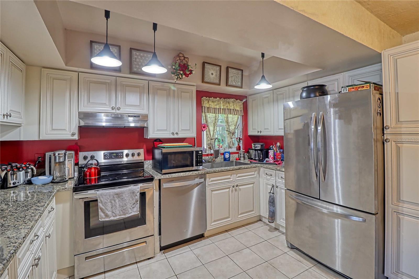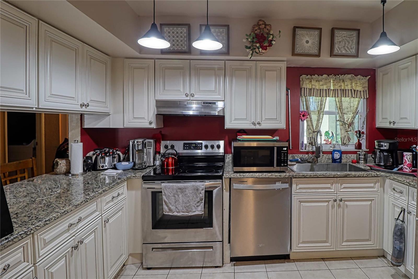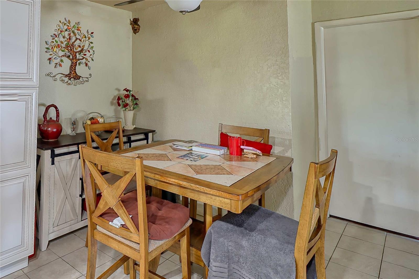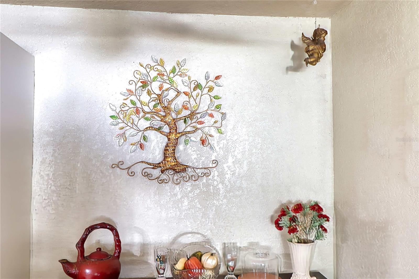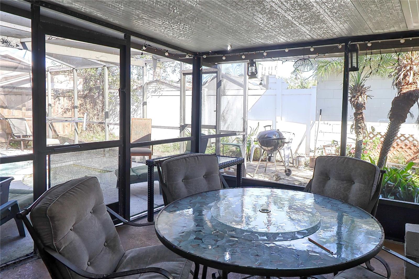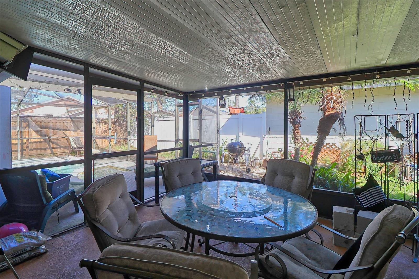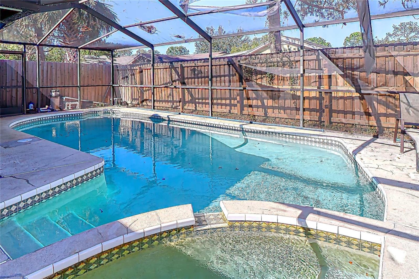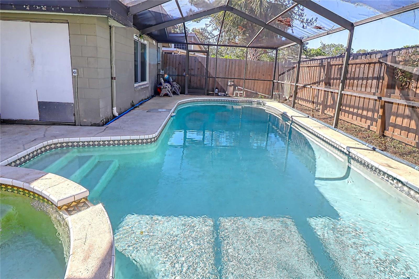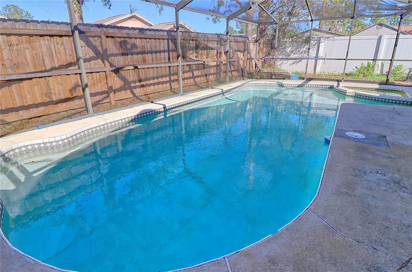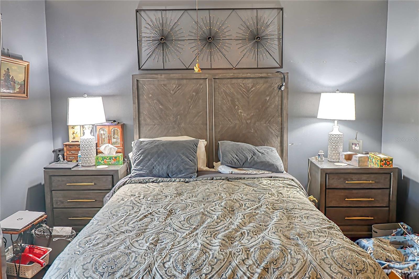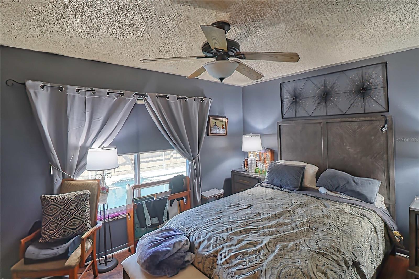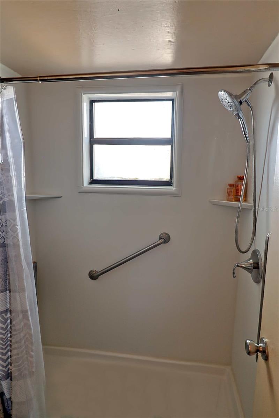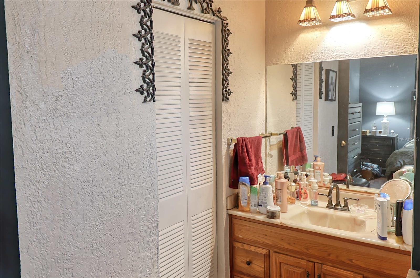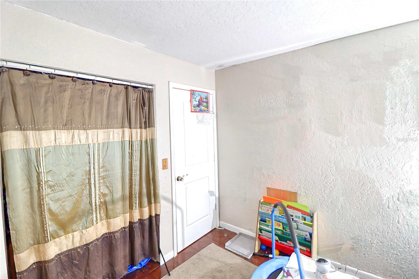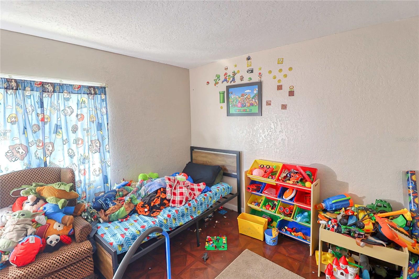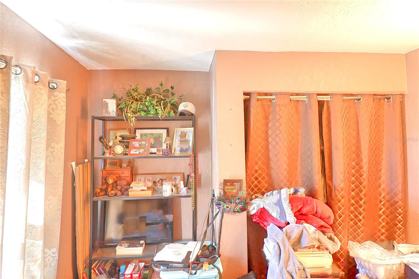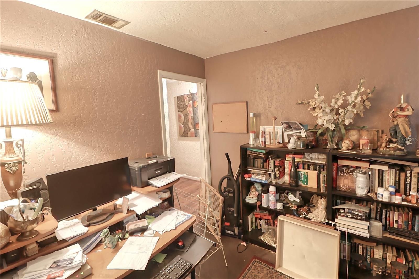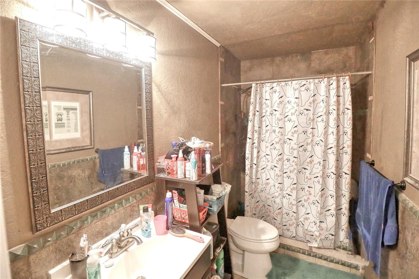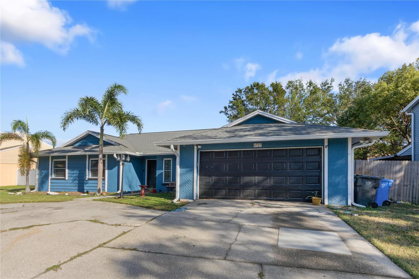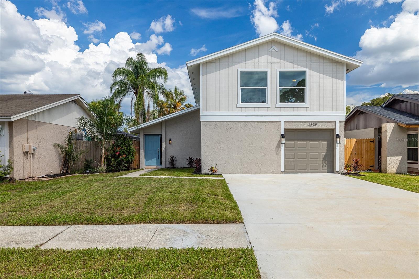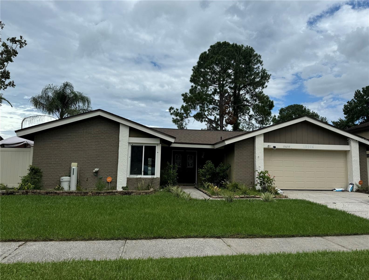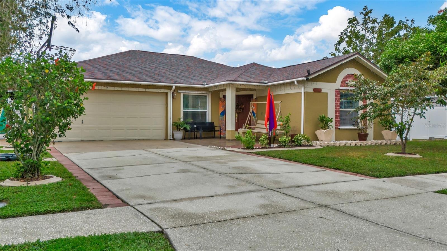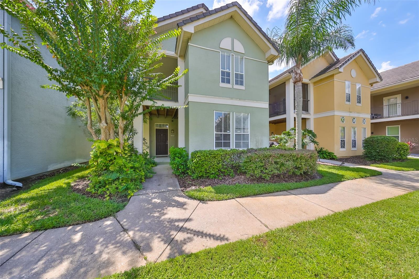- MLS#: A4630387 ( Residential )
- Street Address: 5107 Burnside Court
- Viewed: 4
- Price: $393,900
- Price sqft: $211
- Waterfront: No
- Year Built: 1983
- Bldg sqft: 1871
- Bedrooms: 3
- Total Baths: 2
- Full Baths: 2
- Garage / Parking Spaces: 1
- Days On Market: 26
- Additional Information
- Geolocation: 28.0463 / -82.5306
- County: HILLSBOROUGH
- City: TAMPA
- Zipcode: 33624
- Subdivision: Fairfield Village
- Elementary School: Cannella HB
- Middle School: Pierce HB
- High School: Leto HB
- Provided by: MARKANGEL REALTY
- Contact: Mark Borg
- 305-205-9961

- DMCA Notice
Nearby Subdivisions
Andover Ph 2 Ph 3
Brookgreen Village Ii Sub
Carrollwood Lndgs Ph 2
Carrollwood Spgs
Carrollwood Sprgs Cluster Hms
Carrollwood Village Ph 02 Vill
Chadbourne Village
Country Place
Country Place West
Country Village
Culbreath Oaks
Cypress Meadows Sub
Fairfield Village
Fairway Village
Grove Point Village
Hampton Park
Heatherwood Villg Un 1 Ph 1
Lowell Village
Martha Ann Trailer Village Un
Meadowglen
Mill Pond Village
North End Terrace
Northdale Golf Clb Sec D Un 1
Northdale Golf Clb Sec D Un 2
Northdale Sec A
Northdale Sec B
Northdale Sec E
Northdale Sec G
Northdale Sec J
Northdale Sec M
Northdale Section B
Not On List
Rosemount Village
The Villas At Carrollwood Cond
Unplatted
Village Xviii
Village Xx
Wingate Village
Woodacre Estates Of Northdale
PRICED AT ONLY: $393,900
Address: 5107 Burnside Court, TAMPA, FL 33624
Would you like to sell your home before you purchase this one?
Description
AMAZING PRICE ADJUSTMENT, Welcome to this charming 3 bedroom, 2 bath home in the heart of a well established neighborhood. This home offers a perfect blend of comfort and convenience. As you enter this quaint home, you'll be greeted by a spacious and inviting living area with an abundance of light, ideal for entertaining guests or enjoying quality time with family or friends. The open floor plan connects the living room to the dining area, creating a warm and welcoming atmosphere. The kitchen boasts modern appliances, ample counter space for food preparation, and plenty of storage. Lots of space to prepare delicious meals while staying connected with family and friends in the adjacent dining area, while being only steps away from the lanai and pool area.
Enjoy the perfect outdoor gathering space or simply unwind after a long day in the pool or in the screened enclosed lanai. The garage can easily be converted back to its original use or left the way it is. The homeowners have made the home ready to sell. Adding a new roof in 2022, a new water heater, new impact windows in 2022, a Dishwasher, refrigerator, and stove along with new Kitchen cabinets in 2024. The established neighborhood offers a sense of community and provides easy access to nearby parks, schools, pools, tennis courts, exercise tracks, baseball fields, basketball courts, racquetball courts, soccer fields, Volleyball courts, and shopping centers. With its desirable location, spacious layout, and modern conveniences, this 3 bedroom, 2 bath home presents an incredible opportunity for those seeking comfort and convenience in an established neighborhood. Don't miss out on the chance to make this house your dream home!
Property Location and Similar Properties
Payment Calculator
- Principal & Interest -
- Property Tax $
- Home Insurance $
- HOA Fees $
- Monthly -
Features
Building and Construction
- Covered Spaces: 0.00
- Exterior Features: Private Mailbox, Rain Gutters, Sidewalk, Storage
- Fencing: Vinyl
- Flooring: Carpet, Ceramic Tile, Hardwood
- Living Area: 1319.00
- Roof: Shingle
Property Information
- Property Condition: Completed
School Information
- High School: Leto-HB
- Middle School: Pierce-HB
- School Elementary: Cannella-HB
Garage and Parking
- Garage Spaces: 1.00
Eco-Communities
- Pool Features: Above Ground
- Water Source: Public
Utilities
- Carport Spaces: 0.00
- Cooling: Central Air
- Heating: Central
- Pets Allowed: Yes
- Sewer: Public Sewer
- Utilities: BB/HS Internet Available, Cable Available, Electricity Connected, Natural Gas Connected, Other, Public, Sewer Connected, Underground Utilities, Water Connected
Finance and Tax Information
- Home Owners Association Fee: 75.00
- Net Operating Income: 0.00
- Tax Year: 2023
Other Features
- Appliances: Disposal, Electric Water Heater, Other, Range, Refrigerator
- Association Name: Ronald S. Trowbridge
- Association Phone: 813-969-3991
- Country: US
- Furnished: Unfurnished
- Interior Features: Ceiling Fans(s)
- Legal Description: FAIRFIELD VILLAGE LOT 39
- Levels: One
- Area Major: 33624 - Tampa / Northdale
- Occupant Type: Owner
- Parcel Number: U-17-28-18-13F-000000-00039.0
- Style: Ranch
- Zoning Code: PD
Similar Properties

- Anthoney Hamrick, REALTOR ®
- Tropic Shores Realty
- Mobile: 352.345.2102
- findmyflhome@gmail.com


