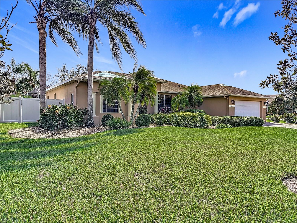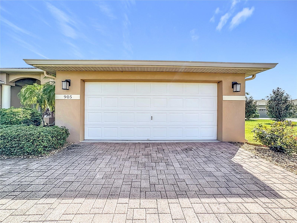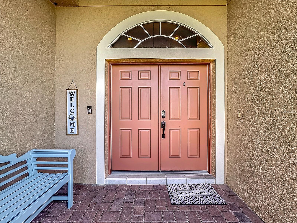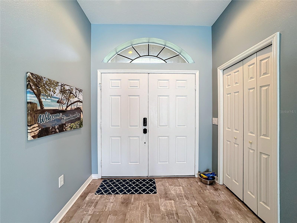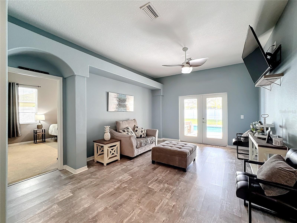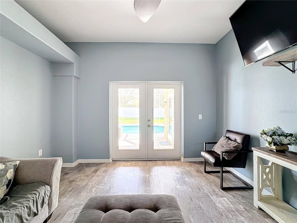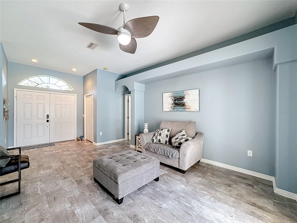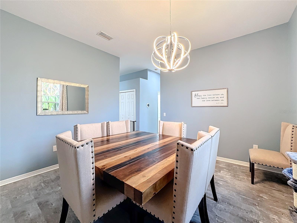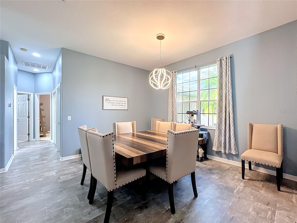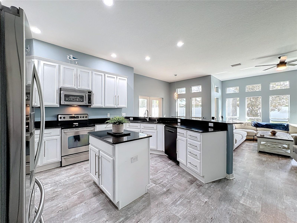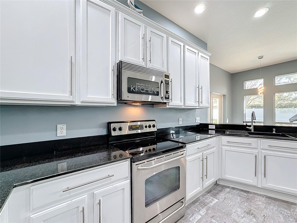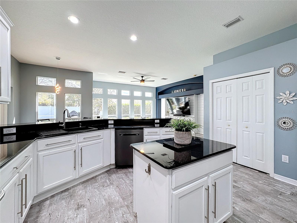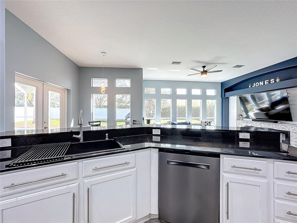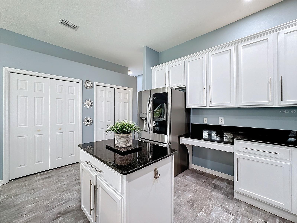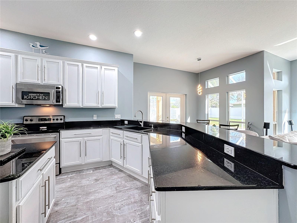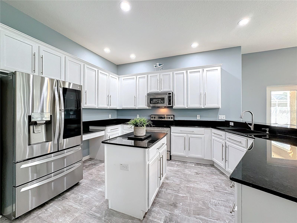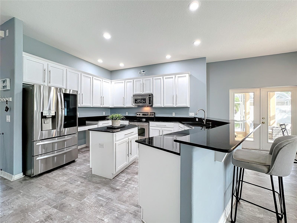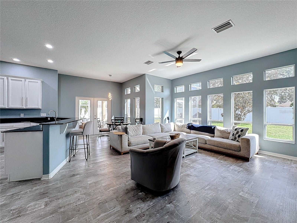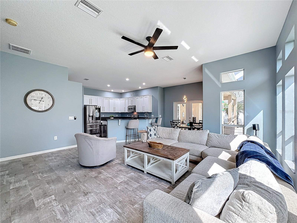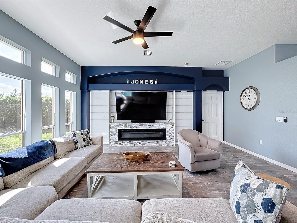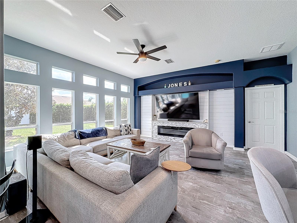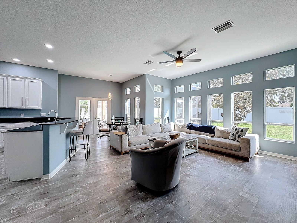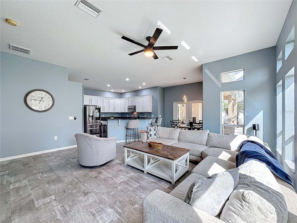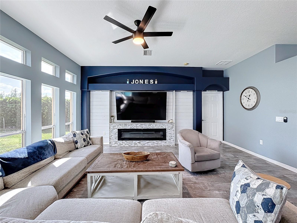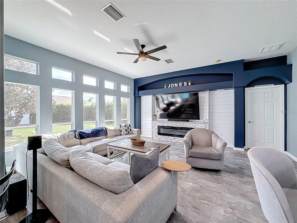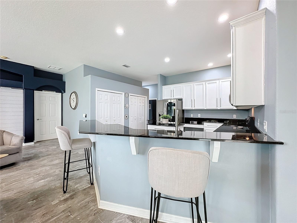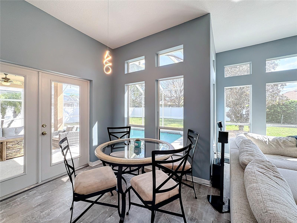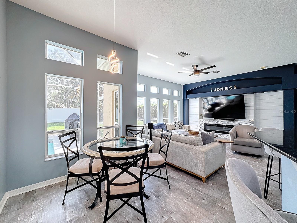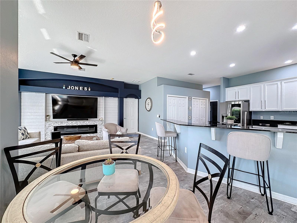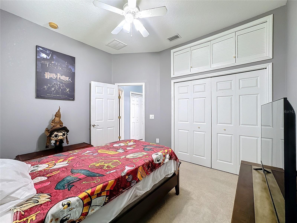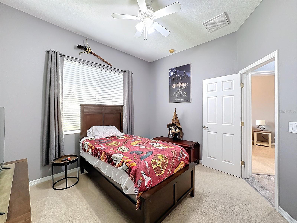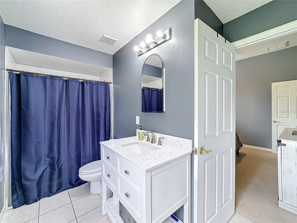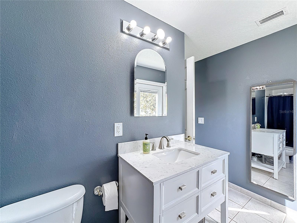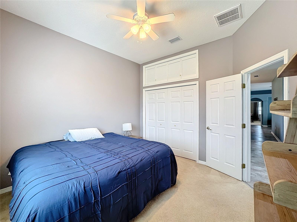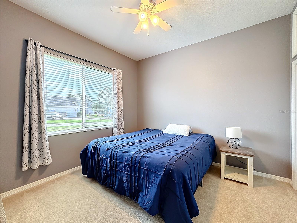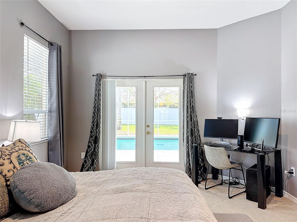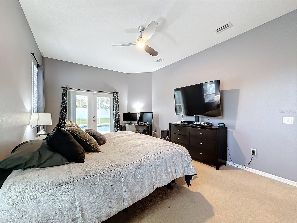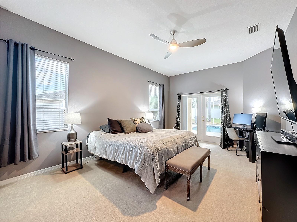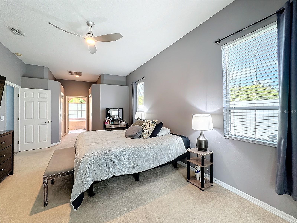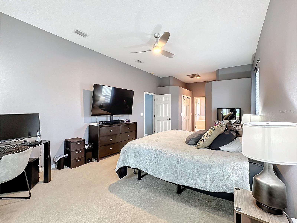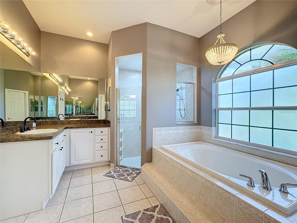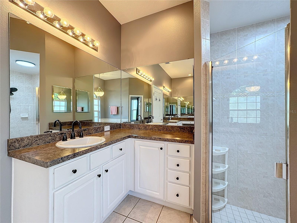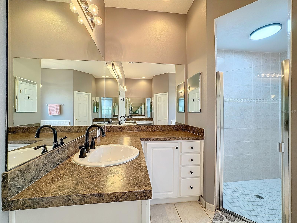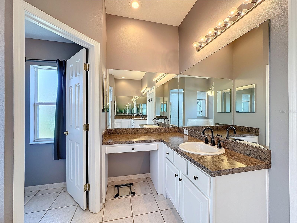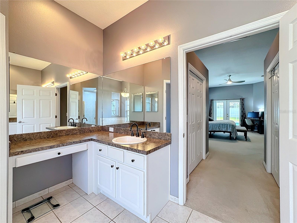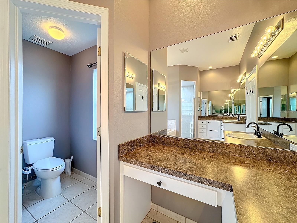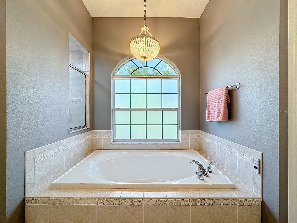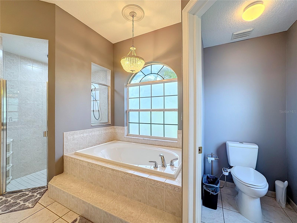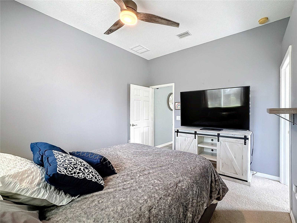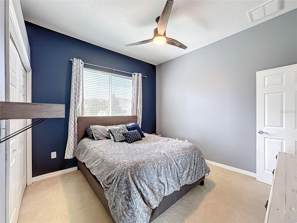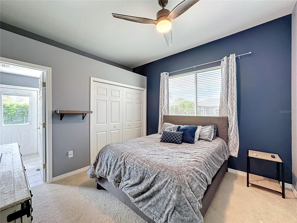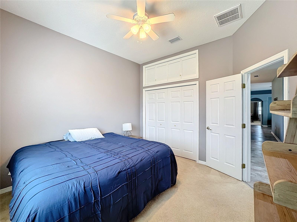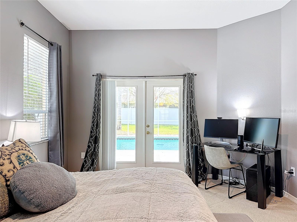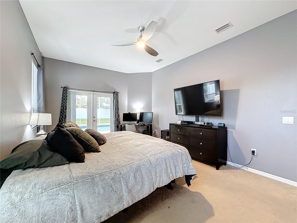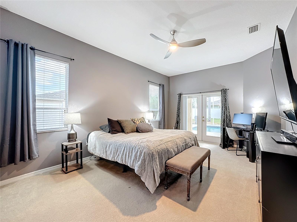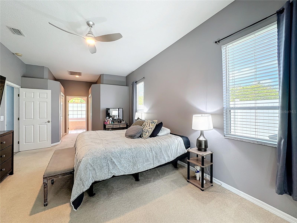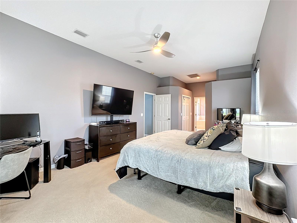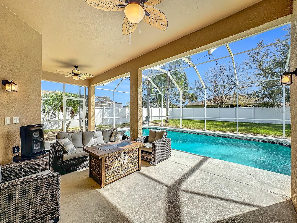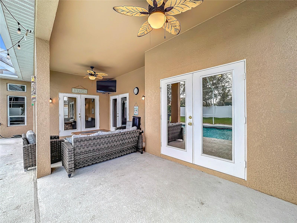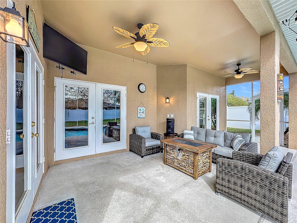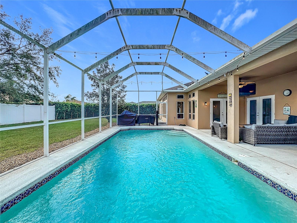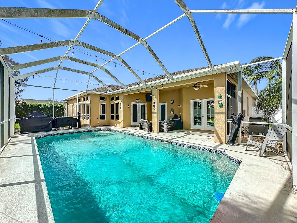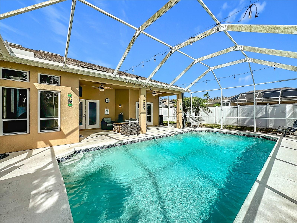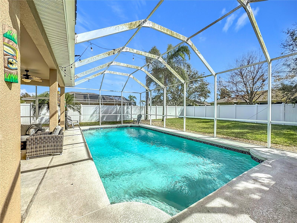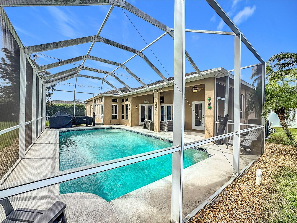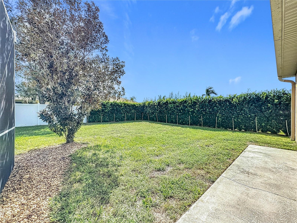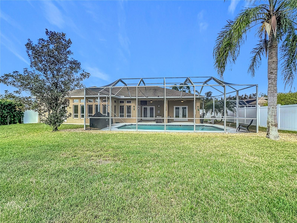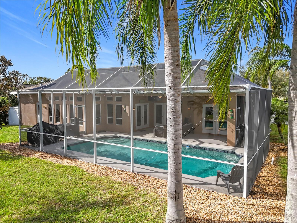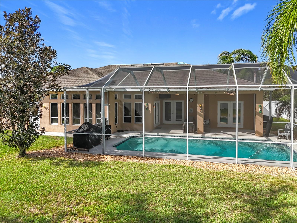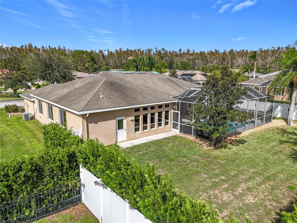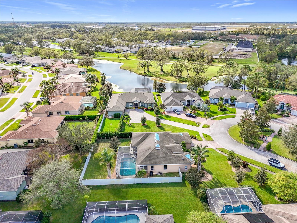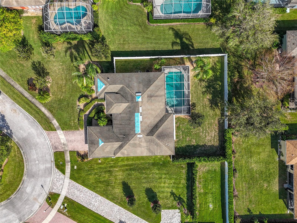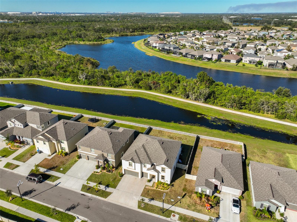- MLS#: A4628766 ( Residential )
- Street Address: 905 Vista Verde Lane
- Viewed: 2
- Price: $569,900
- Price sqft: $165
- Waterfront: No
- Year Built: 2006
- Bldg sqft: 3462
- Bedrooms: 4
- Total Baths: 3
- Full Baths: 3
- Garage / Parking Spaces: 2
- Days On Market: 40
- Additional Information
- Geolocation: 27.7229 / -82.3766
- County: HILLSBOROUGH
- City: SUN CITY CENTER
- Zipcode: 33573
- Subdivision: La Paloma Village
- Provided by: LIST 4 1% INC
- Contact: Ray Ciamarra
- 941-677-5922

- DMCA Notice
Nearby Subdivisions
1yq Greenbriar Subdivision Ph
Belmont North Ph 2a
Belmont North Ph 2b
Belmont North Ph 2c
Belmont South Ph 2d
Belmont South Ph 2d Paseo Al
Belmont South Ph 2e
Belmont South Ph 2f
Belmont Subdivision
Caloosa Country Club Estates U
Caloosa Sub
Club Manor
Cypress Creek
Cypress Creek Ph 3
Cypress Creek Ph 5a
Cypress Creek Ph 5c1
Cypress Creek Ph 5c3
Cypress Crk Prcl J Ph 3 4
Cypress Mill Ph 1a
Cypress Mill Ph 1b
Cypress Mill Ph 1c1
Cypress Mill Ph 1c2
Cypress Mill Ph 2
Cypress Mill Ph 3
Cypress Mill Phase 1b
Cypress Mill Phase 3
Cypressview Ph I
Del Webb's Sun City Florida Un
Del Webbs Sun City Florida
Del Webbs Sun City Florida Un
Fairway Pointe
Gantree Sub
Gloucester A Condo
Greenbriar Sub
Greenbriar Sub Ph 1
Greenbriar Sub Ph 2
La Paloma Village
Oxford I A Condo
Sun City Center
Sun City Center Nottingham Vil
Sun City Center Un 270
Sun Lakes Sub
Sun Lakes Subdivision
The Preserve At La Paloma
Unplatted
Westwood Greens A Condo
PRICED AT ONLY: $569,900
Address: 905 Vista Verde Lane, SUN CITY CENTER, FL 33573
Would you like to sell your home before you purchase this one?
Description
POOL HOME with LOW HOA FEE'S and no CDD.This home has the following upgrades new floor, freshly painted,new light fitures,tint on windows,new kitcen sink, privacy fence, pool cage screens, pool pump and filter,and the home is getting a NEW ROOF. Nestled on a quiet cul de sac within a golf course community, this home offers quiet serenity.While only minutes away from the I 75 entrance. The tropical landscaping and superb curb appeal is only the beginning. Upon entering, you are greeted with the view of your own back yard oasis. The Grand master en suite is privately located on the east side of the home. The private master quarters has two walk in closets, sitting area, and private french doors leading to the covered pool deck with an oversizes HEATED INGROUND. Pamper yourself with the luxurious master bathroom offering split sinks, a dressing vanity, and an inviting soaking garden tub. The master suite is truly your own private get a way. Tucked away is a SECOND en suite and is perfect for an IN LAW SUITE or visiting guests.The chef will love cooking while staying engaged with guests in the open floor plan including the great room and breakfast area. Granite counter tops, a kitchen island, pull out cabinet drawers and a two double door pantry all contribute to this dream kitchen. Pinch yourself, this is not a dream! The list of features continues with the underground well used for irrigation saving money on your water bill. All the work of landscaping is complete, the pool is ready and waiting for you.Make your appointment today!
Property Location and Similar Properties
Payment Calculator
- Principal & Interest -
- Property Tax $
- Home Insurance $
- HOA Fees $
- Monthly -
Features
Building and Construction
- Covered Spaces: 0.00
- Exterior Features: Irrigation System, Sliding Doors, Sprinkler Metered
- Flooring: Carpet, Ceramic Tile, Laminate
- Living Area: 2471.00
- Roof: Shingle
Garage and Parking
- Garage Spaces: 2.00
Eco-Communities
- Pool Features: Gunite, Heated, In Ground, Lighting, Outside Bath Access, Screen Enclosure
- Water Source: None
Utilities
- Carport Spaces: 0.00
- Cooling: Central Air
- Heating: Electric
- Pets Allowed: Cats OK, Dogs OK
- Sewer: Public Sewer
- Utilities: Cable Connected, Electricity Connected, Fire Hydrant, Sewer Connected, Sprinkler Recycled, Underground Utilities, Water Connected
Finance and Tax Information
- Home Owners Association Fee: 230.00
- Net Operating Income: 0.00
- Tax Year: 2023
Other Features
- Appliances: Built-In Oven, Dishwasher, Disposal, None, Range, Refrigerator
- Association Name: Peter Byrnes
- Association Phone: 813 727 3875
- Country: US
- Interior Features: Ceiling Fans(s), High Ceilings, Kitchen/Family Room Combo, Primary Bedroom Main Floor, Solid Wood Cabinets, Split Bedroom, Stone Counters, Walk-In Closet(s)
- Legal Description: LA PALOMA VILLAGE UNIT 2 PHASE 2 LOT 21 BLOCK 1
- Levels: One
- Area Major: 33573 - Sun City Center / Ruskin
- Occupant Type: Owner
- Parcel Number: U-02-32-19-63K-000001-00021.0
- Zoning Code: PD
Similar Properties

- Anthoney Hamrick, REALTOR ®
- Tropic Shores Realty
- Mobile: 352.345.2102
- findmyflhome@gmail.com



