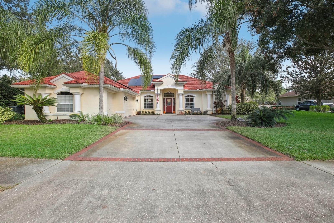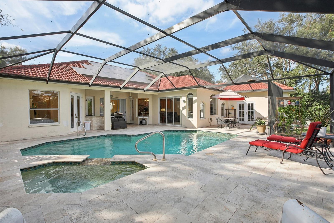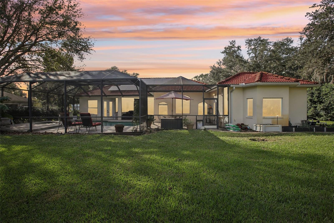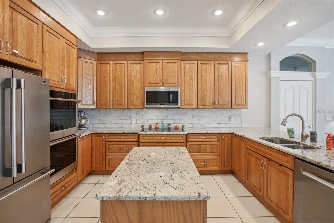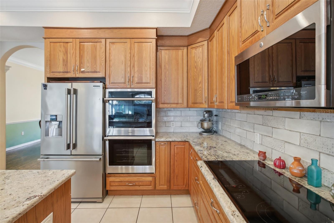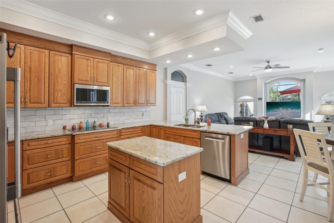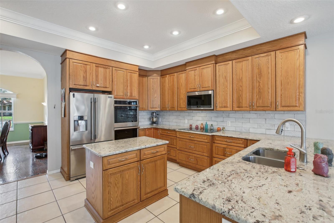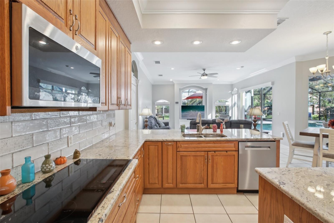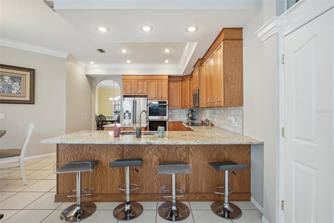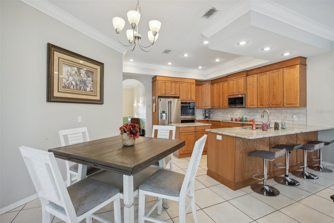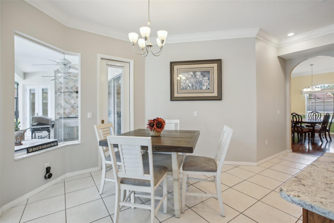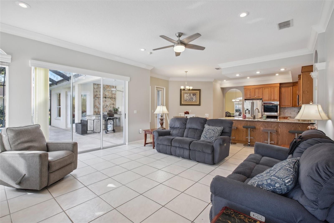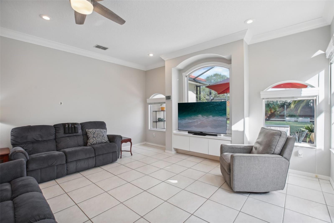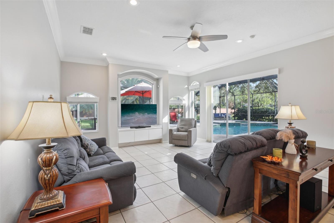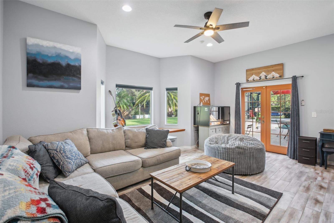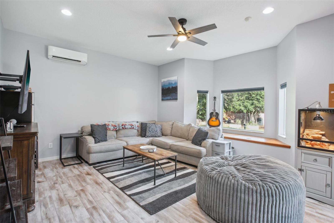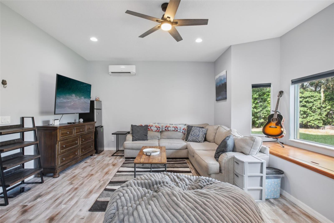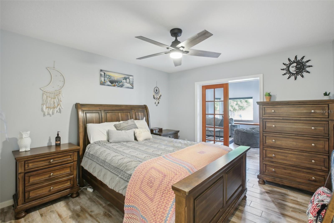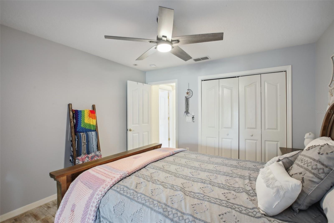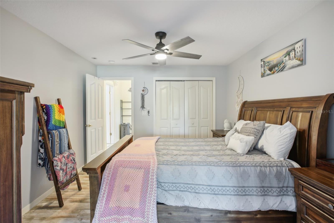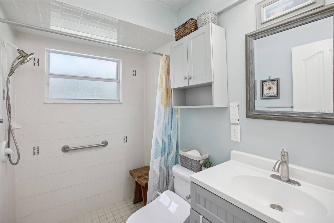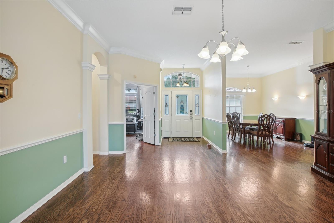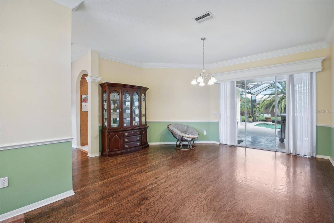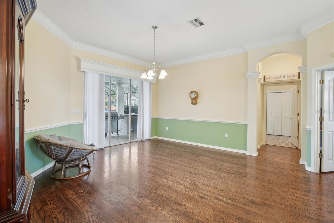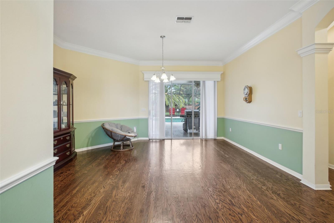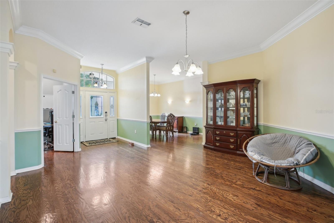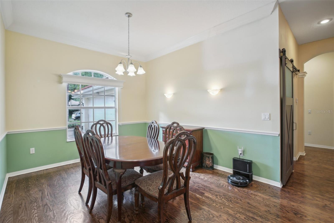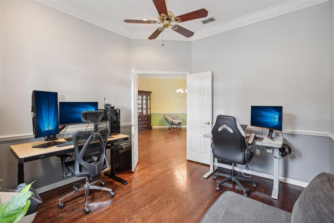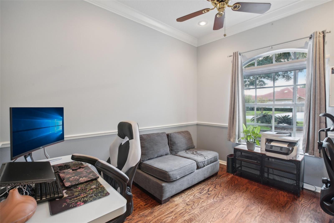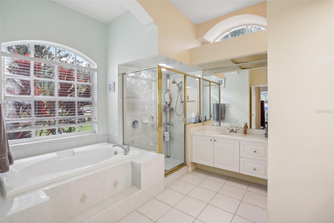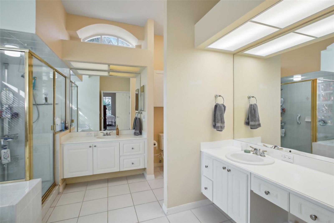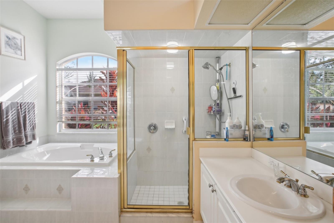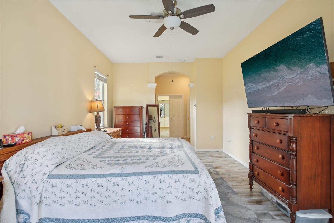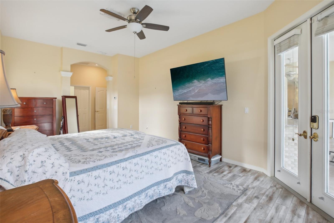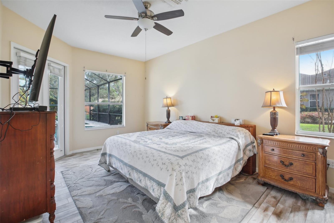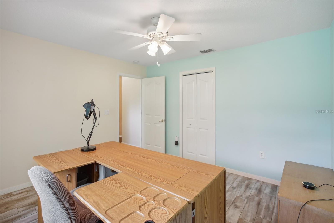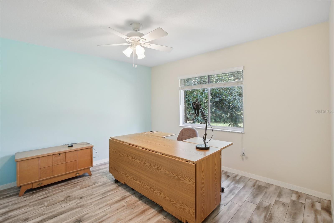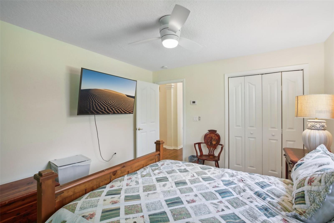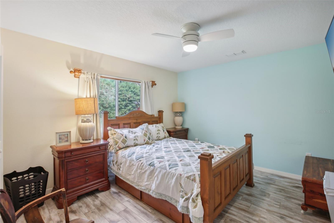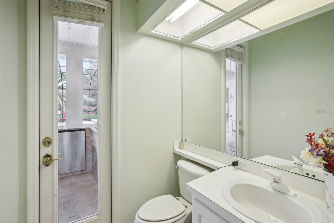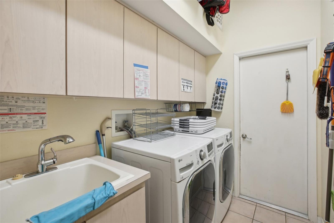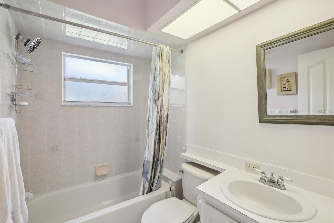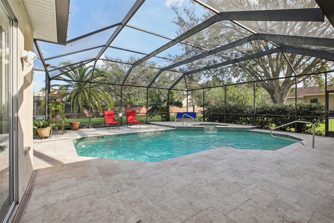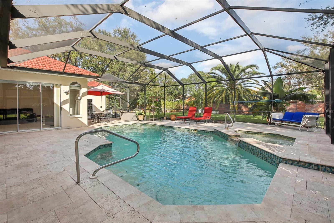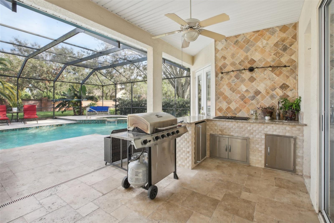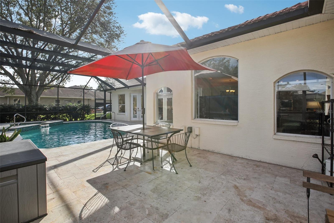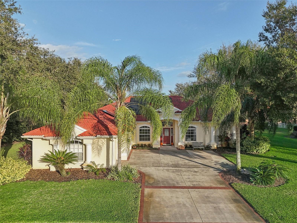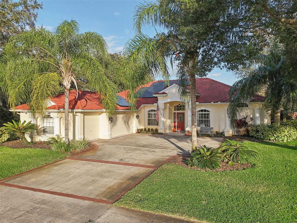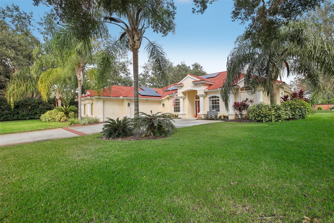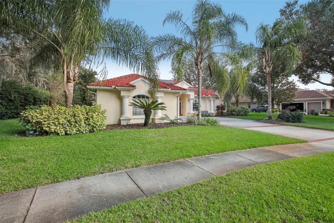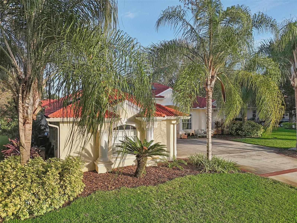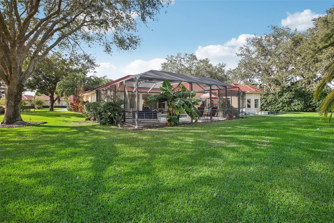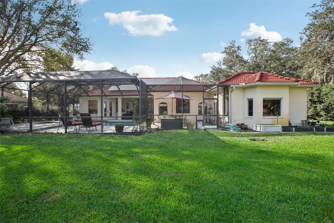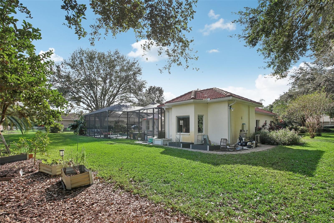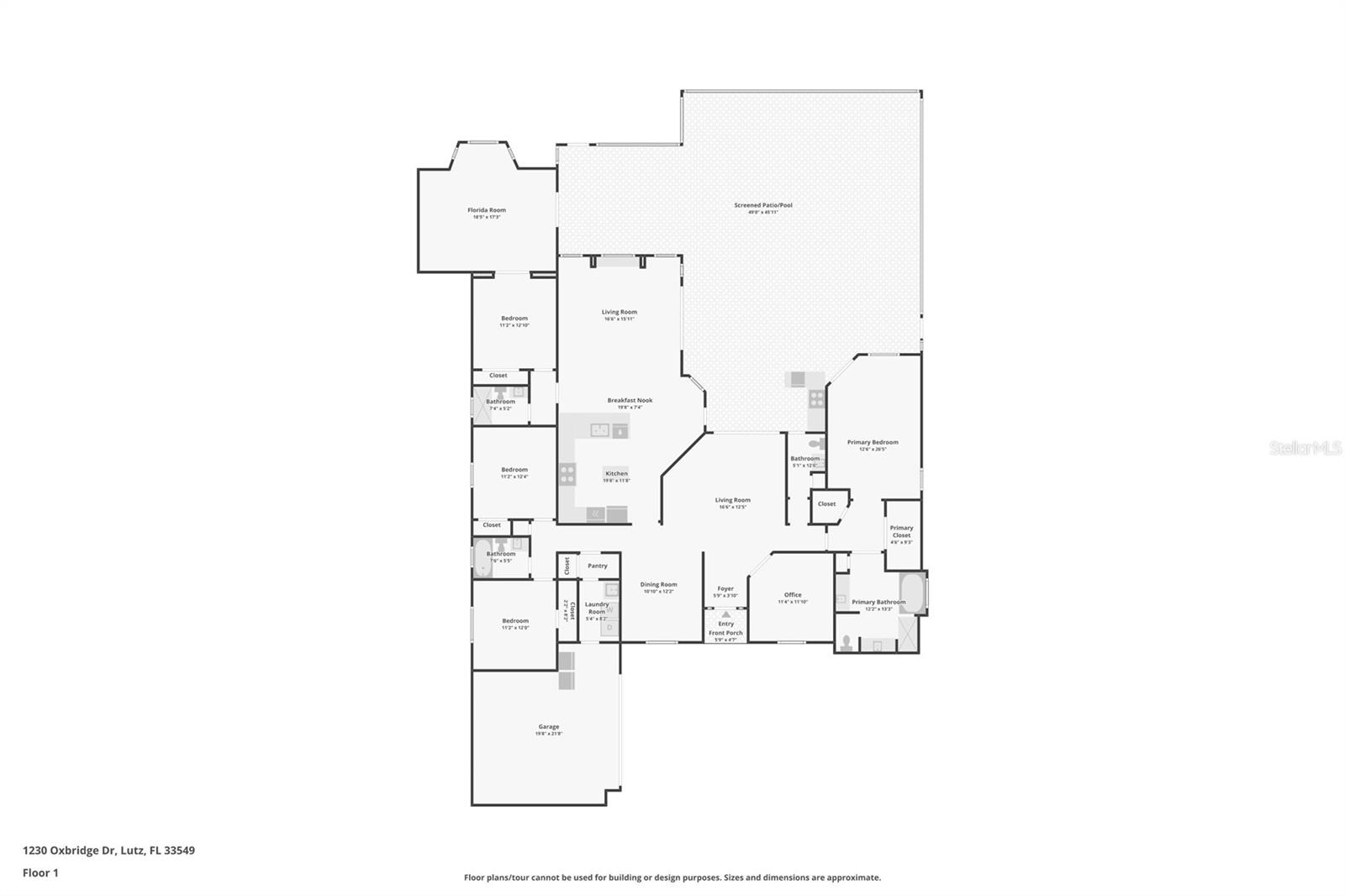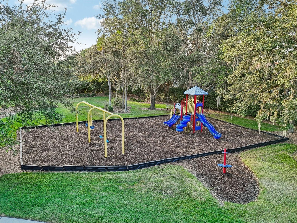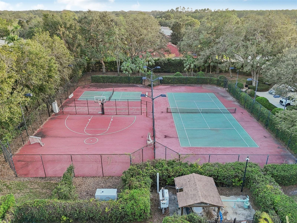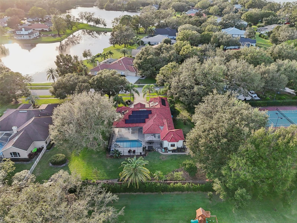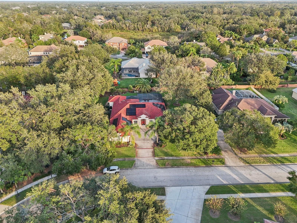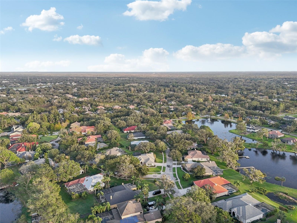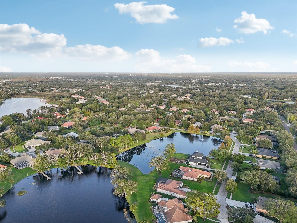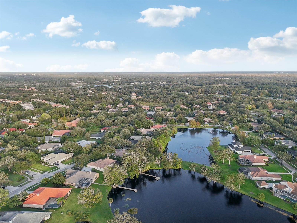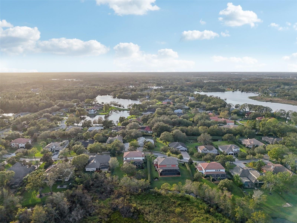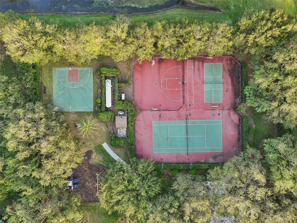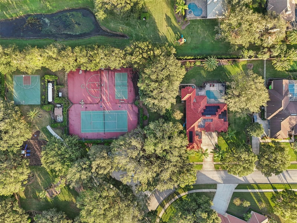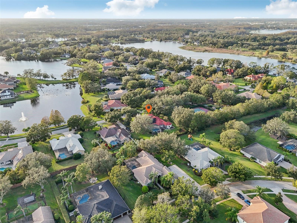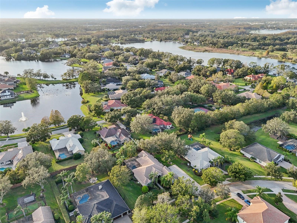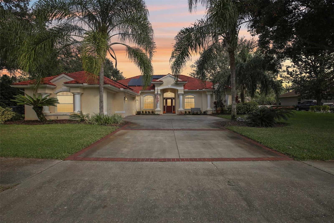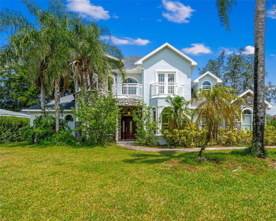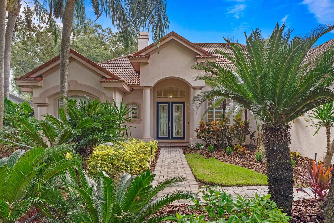- MLS#: A4628279 ( Residential )
- Street Address: 1230 Oxbridge Drive
- Viewed: 3
- Price: $875,000
- Price sqft: $285
- Waterfront: No
- Year Built: 1999
- Bldg sqft: 3066
- Bedrooms: 4
- Total Baths: 4
- Full Baths: 3
- 1/2 Baths: 1
- Garage / Parking Spaces: 3
- Days On Market: 35
- Additional Information
- Geolocation: 28.1662 / -82.4454
- County: HILLSBOROUGH
- City: LUTZ
- Zipcode: 33549
- Subdivision: Lakes Of Wellington Ph I
- Elementary School: Lutz HB
- Middle School: Liberty HB
- High School: Freedom HB
- Provided by: EXP REALTY LLC
- Contact: Stephanie Cook
- 888-883-8509

- DMCA Notice
Nearby Subdivisions
Apex Lake Estates
Barrington Sub
Chapman Manors
East North Tampa
East North Tampa Lots 5 And 6
Foxwood
Hamners W E Wonderland Acres
Hounds Hollow
Lake Heron Ph 02
Lake Keen Estates
Lake Keen Sub
Lakes Of Wellington
Lakes Of Wellington Ph I
Lincolnwood Estates
Livingston
Park Forest Sub
Pond Eddy Sub
Samples E E Sub
Sunset Estates
Tracers Lake Keen Estates Uni
Unplatted
Village On Pond Ph 01
Villas Del Lago
Villas Del Lago Ph 1
Whitaker Estates
Willow Bend
Willow Creek
Willow Reserve
Windemere
PRICED AT ONLY: $875,000
Address: 1230 Oxbridge Drive, LUTZ, FL 33549
Would you like to sell your home before you purchase this one?
Description
Welcome to this beautiful executive home in the exclusive GATED community of the Lakes of Wellington. This inviting pool home sits on a large private lot and features an open split floor plan offering 4 bedrooms, 3.5 baths, office, first floor bonus room, and a 3 car garage. The owners suite includes 2 walk in closets, a large en suite bathroom with a garden tub, separate shower, and dual vanities. The fourth bedroom and bonus room is the perfect in law suite, nanny quarters or childs bedroom/playroom area. The brand new kitchen features pull out drawers, double wall oven, bosch dishwasher and open dining area, tons of cabinets looking out onto the expansive screened in pool deck. The outdoor area has a gorgeous kitchen, granite countertops, newly, refinished pebble tec saltwater pool and spa, and a private backyard. Other features in this well maintained recently updated home include: Generac whole house generator, recently replaced HVAC system with electronic air cleaner, expanded lanai with travertine tile, Brazilian Rosewood floors in main living area, tile floors throughout the bedrooms and pool area, crown molding, 10' ceilings, newer screen enclosure, tile roof,. The interior and exterior of the home has been repainted, dedicated heat pump and new solar panels supply the entire home and heat the pool& spa. This property is located close to the park which includes tennis, basketball courts, gazebo and a playground. You also have access to the 47 acre Hog Island Ski Lake and private community boat ramp and dock.
Property Location and Similar Properties
Payment Calculator
- Principal & Interest -
- Property Tax $
- Home Insurance $
- HOA Fees $
- Monthly -
Features
Building and Construction
- Covered Spaces: 0.00
- Exterior Features: French Doors, Irrigation System, Outdoor Grill, Outdoor Kitchen, Sidewalk, Sliding Doors
- Flooring: Ceramic Tile, Wood
- Living Area: 3066.00
- Roof: Tile
Property Information
- Property Condition: Completed
Land Information
- Lot Features: Landscaped, Sidewalk
School Information
- High School: Freedom-HB
- Middle School: Liberty-HB
- School Elementary: Lutz-HB
Garage and Parking
- Garage Spaces: 3.00
- Parking Features: Driveway, Guest
Eco-Communities
- Pool Features: Heated, In Ground, Salt Water, Screen Enclosure, Solar Heat
- Water Source: Public, Well
Utilities
- Carport Spaces: 0.00
- Cooling: Central Air, Mini-Split Unit(s)
- Heating: Electric
- Pets Allowed: Yes
- Sewer: Septic Tank
- Utilities: Cable Available, Propane, Sprinkler Well
Amenities
- Association Amenities: Tennis Court(s)
Finance and Tax Information
- Home Owners Association Fee Includes: Common Area Taxes, Private Road, Recreational Facilities, Water
- Home Owners Association Fee: 2960.00
- Net Operating Income: 0.00
- Tax Year: 2023
Other Features
- Appliances: Dishwasher, Disposal, Dryer, Microwave, Range, Refrigerator, Washer
- Association Name: Greenacre Property Jeff D'Amours
- Association Phone: 813-600-1100
- Country: US
- Interior Features: Ceiling Fans(s), Crown Molding, Eat-in Kitchen, High Ceilings, Kitchen/Family Room Combo, Open Floorplan, Primary Bedroom Main Floor, Split Bedroom, Walk-In Closet(s), Window Treatments
- Legal Description: LAKES OF WELLINGTON PHASE I LOT 57
- Levels: One
- Area Major: 33549 - Lutz
- Occupant Type: Owner
- Parcel Number: U-06-27-19-19L-000000-00057.0
- Possession: Close of Escrow
- Style: Ranch
- Zoning Code: PD
Similar Properties

- Anthoney Hamrick, REALTOR ®
- Tropic Shores Realty
- Mobile: 352.345.2102
- findmyflhome@gmail.com


