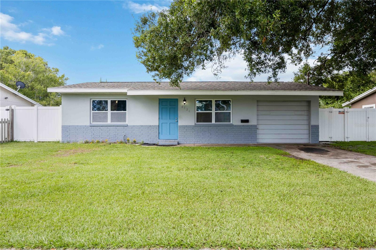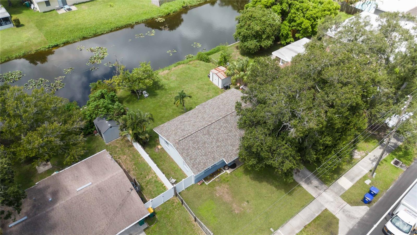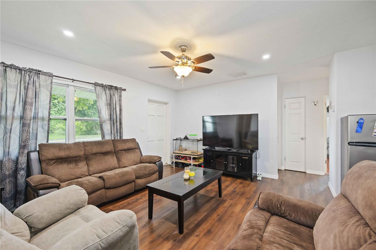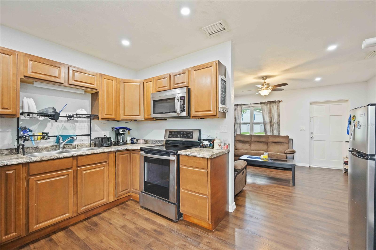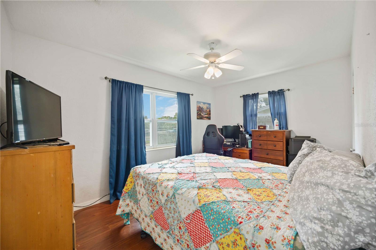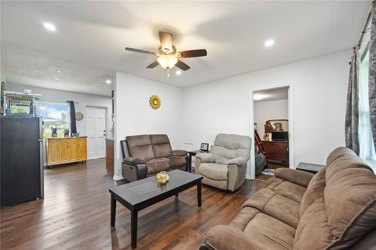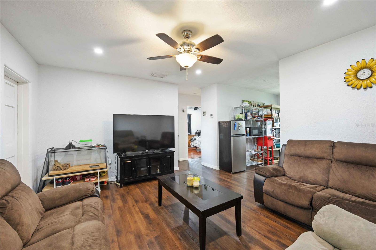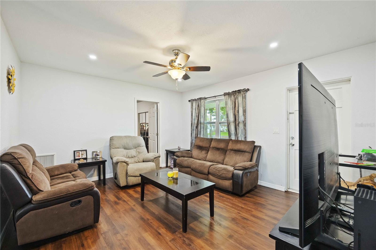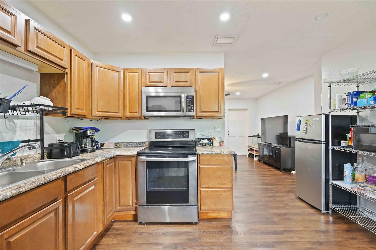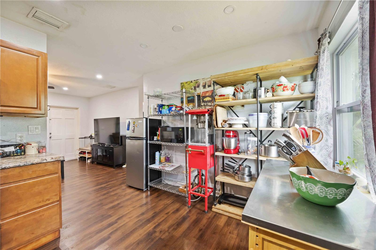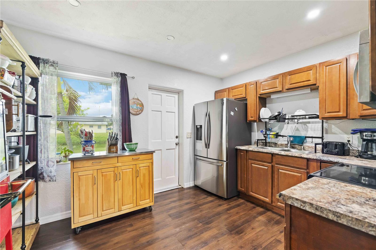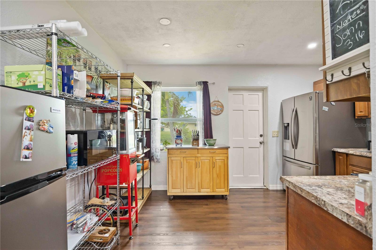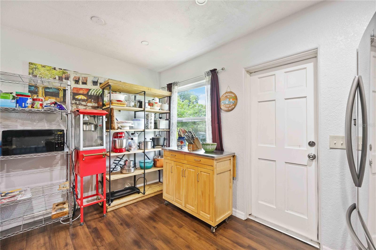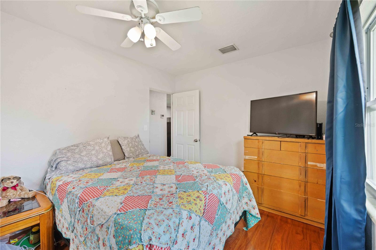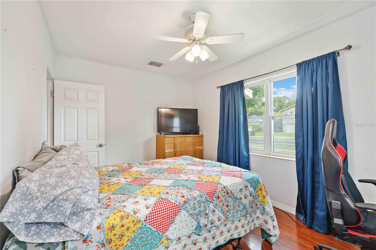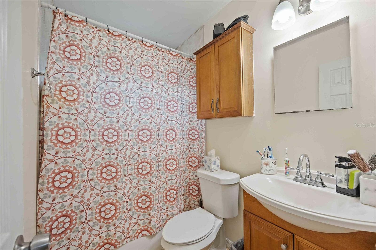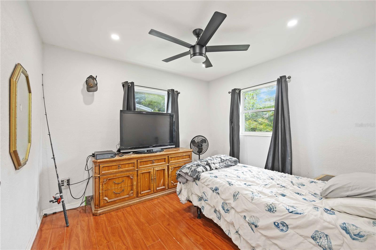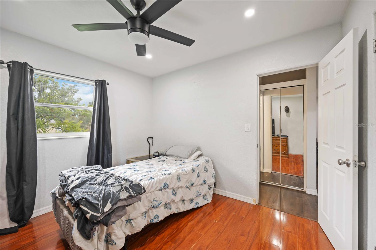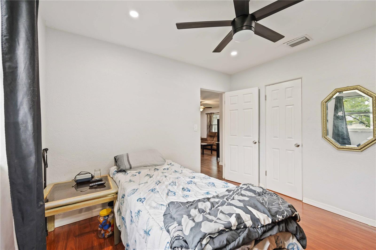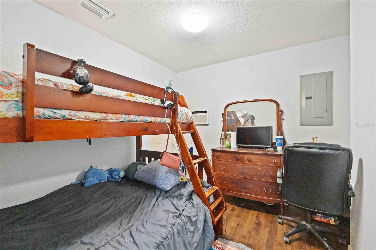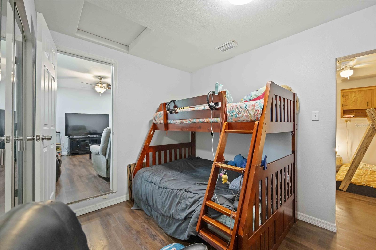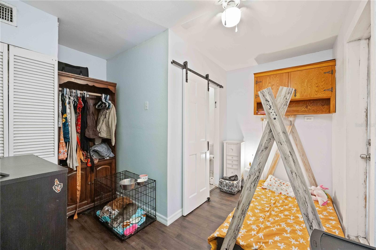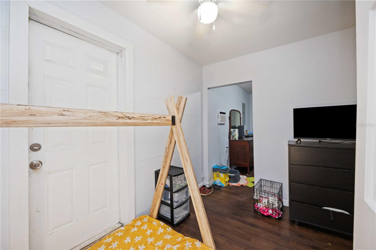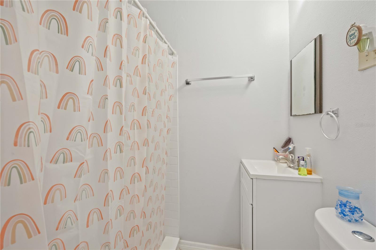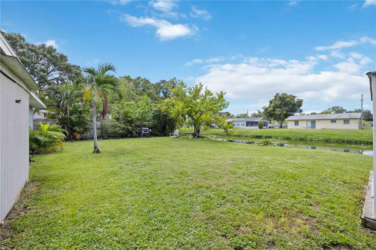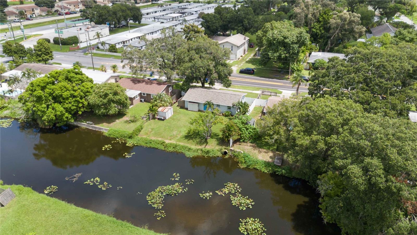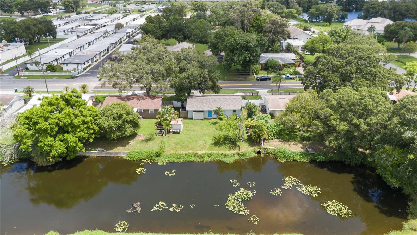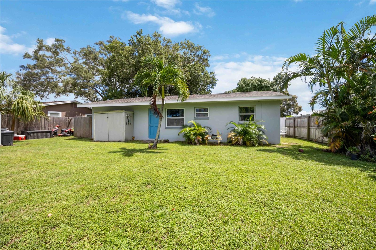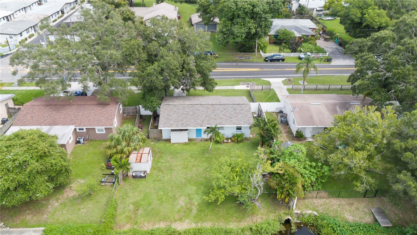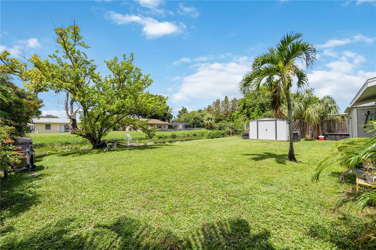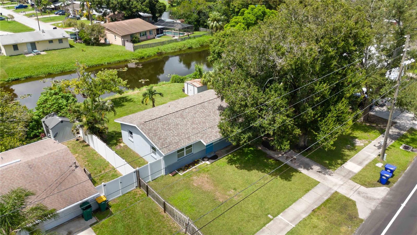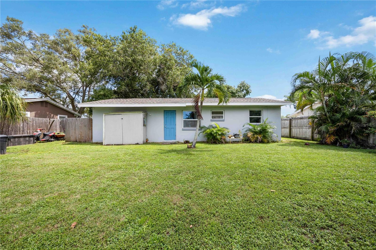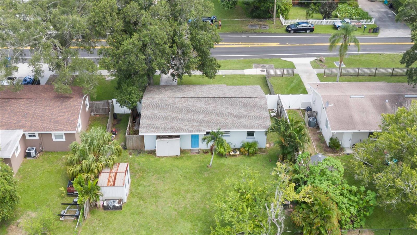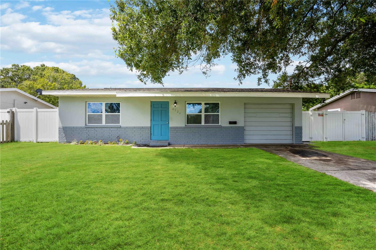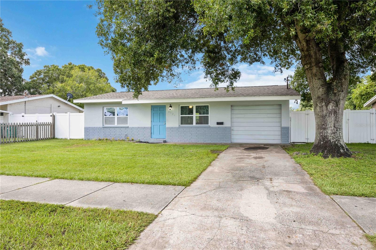- MLS#: A4621707 ( Residential )
- Street Address: 6126 58th Street N
- Viewed: 2
- Price: $370,000
- Price sqft: $296
- Waterfront: Yes
- Wateraccess: Yes
- Waterfront Type: Lake
- Year Built: 1959
- Bldg sqft: 1251
- Bedrooms: 3
- Total Baths: 2
- Full Baths: 2
- Days On Market: 115
- Additional Information
- Geolocation: 27.8271 / -82.7126
- County: PINELLAS
- City: SAINT PETERSBURG
- Zipcode: 33709
- Subdivision: Mckee Lake Estates
- Elementary School: Blanton Elementary PN
- Middle School: Pinellas Park Middle PN
- High School: Dixie Hollins High PN
- Provided by: KW SUNCOAST
- Contact: Johnny Hopper, PA
- 941-792-2000

- DMCA Notice
Nearby Subdivisions
Barcelo Park
Beulah Park 2
Bonnie Bay Country Club
Bonnie Bay Country Club Estate
Clearviewdisston Sub 4
Darrow Estates
Distlfpw Sectwnrngmersec 06 Tw
Forbes Park Roberta
Golden Palm Manor 1st Add
Gorsuch Hutchinson
Hiland Square Add
Hoeldtke Grove Sub
Hurds Sub
Jefferson Manor 1st Add
Lealman Highlands 2
Mckee Lake Estates
Pinebrook Manor
Pinellas Farms
Rectors Groveland
Rectors Groveland 3rd Add
Sundown Woods
Sunny Lawn Estates
Sunnydale Suburban Homesites 2
Two Lakes Sub
Tyrone
Tyrone Villas
PRICED AT ONLY: $370,000
Address: 6126 58th Street N, SAINT PETERSBURG, FL 33709
Would you like to sell your home before you purchase this one?
Description
Welcome to your dream home in the coveted McKee Lake neighborhood of St. Petersburg! This beautifully updated 3 bedroom, 2 bathroom residence combines modern elegance with the tranquil charm of lakeside living. Revel in the stylish luxury vinyl plank flooring throughout most of the home, installed in 2022, and freshly painted interiors that provides a clean, modern look. Both bathrooms have been thoughtfully updated to meet your high standards. Enjoy peace of mind with a NEW ROOF and NEW AC system both installed in 2022 plus newer windows, ensuring years of reliability and comfort.
Step outside to your private, fenced backyardperfect for pets, picnics and play. Soak in the stunning lake views and the peaceful ambiance of McKee Lake, where you can often see turtles, ducks, and even playful otters. Direct access to the lake from your backyard provides the perfect setting for serene afternoons or launching a kayak.
Explore the massive opportunity to create a mother in law suite with a separate entrance on the north side of the property. The prior kitchenette has been removed but could be easily reinstalled to create a fully functional, private living space.
Conveniently located, this home offers easy access to a variety of dining options, from cozy cafes to upscale restaurants. Major airports, including St. Pete Clearwater International Airport and Tampa International Airport, are just a short drive away, making travel a breeze. Proximity to top rated hospitals ensures peace of mind with excellent healthcare facilities nearby. Embrace the vibrant St. Petersburg lifestyle with quick access to local shops, entertainment venues, and cultural attractions.
This McKee Lake beauty offers the perfect blend of comfort, style, and convenience. With its potential for a mother in law suite and its stunning lakeside setting, this home is a rare find in one of St. Petersburgs hottest neighborhoods. Contact us today to schedule your private tour and discover why this home is your perfect next move!
Property Location and Similar Properties
Payment Calculator
- Principal & Interest -
- Property Tax $
- Home Insurance $
- HOA Fees $
- Monthly -
Features
Building and Construction
- Covered Spaces: 0.00
- Exterior Features: Other
- Flooring: Laminate
- Living Area: 1075.00
- Roof: Shingle
School Information
- High School: Dixie Hollins High-PN
- Middle School: Pinellas Park Middle-PN
- School Elementary: Blanton Elementary-PN
Garage and Parking
- Garage Spaces: 0.00
- Open Parking Spaces: 0.00
Eco-Communities
- Water Source: Public
Utilities
- Carport Spaces: 0.00
- Cooling: Central Air
- Heating: Central
- Pets Allowed: Yes
- Sewer: Public Sewer
- Utilities: Cable Connected, Electricity Connected, Sewer Connected
Finance and Tax Information
- Home Owners Association Fee: 0.00
- Insurance Expense: 0.00
- Net Operating Income: 0.00
- Other Expense: 0.00
- Tax Year: 2023
Other Features
- Appliances: Cooktop, Electric Water Heater, Microwave, Range, Refrigerator
- Country: US
- Interior Features: Ceiling Fans(s), Primary Bedroom Main Floor
- Legal Description: MCKEE LAKE ESTATES LOT 7
- Levels: One
- Area Major: 33709 - St Pete/Kenneth City
- Occupant Type: Owner
- Parcel Number: 32-30-16-53694-000-0070
- Possession: Close of Escrow
- Style: Ranch
- View: Water
- Zoning Code: R-3

- Anthoney Hamrick, REALTOR ®
- Tropic Shores Realty
- Mobile: 352.345.2102
- findmyflhome@gmail.com


