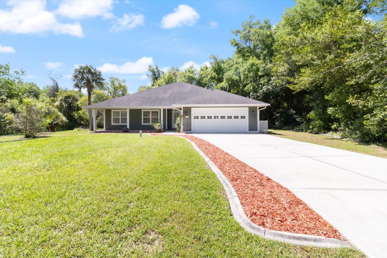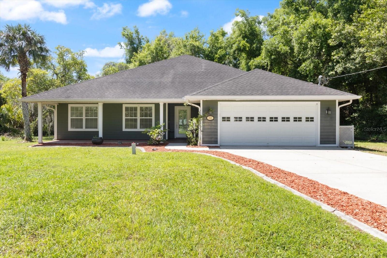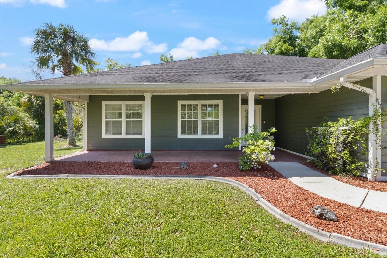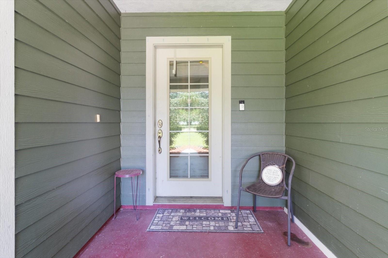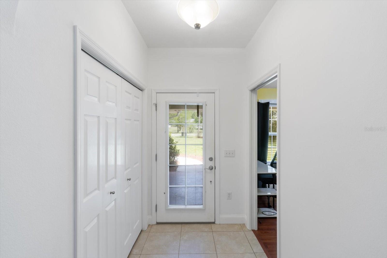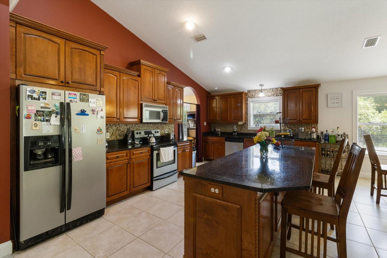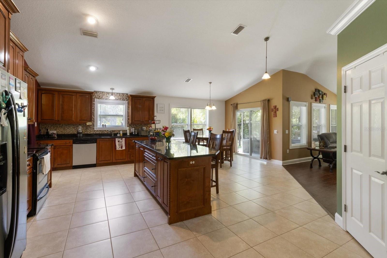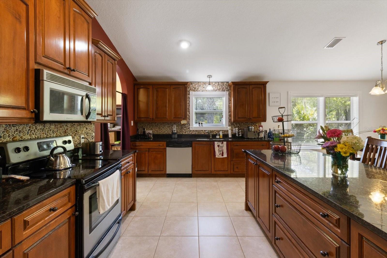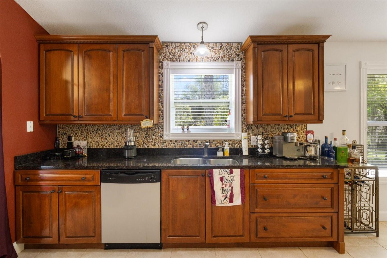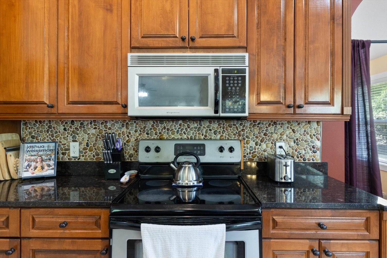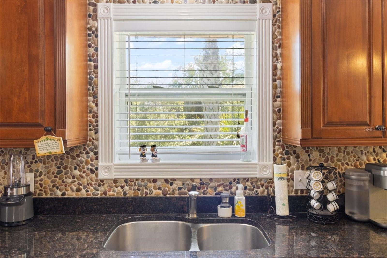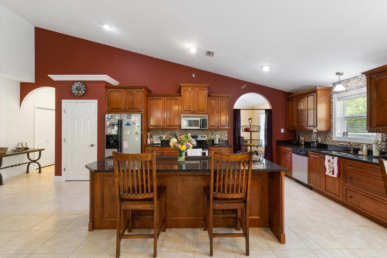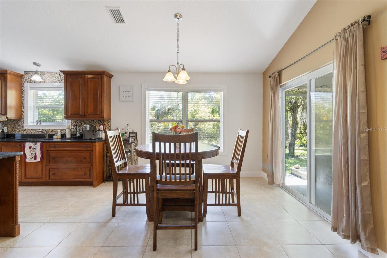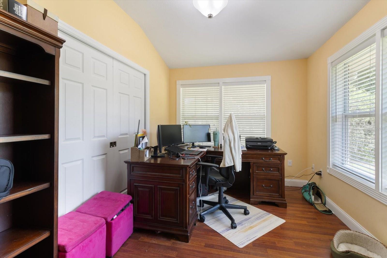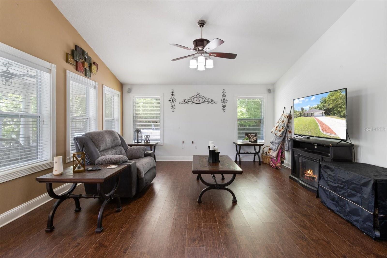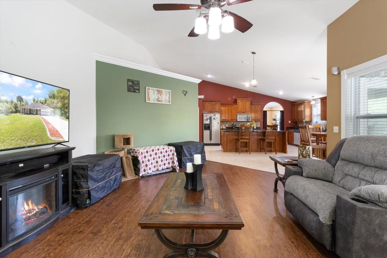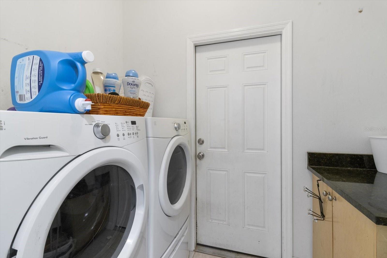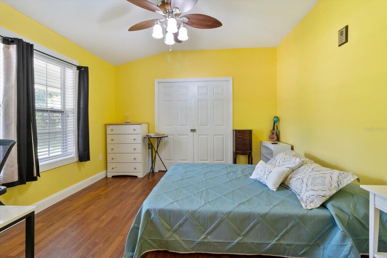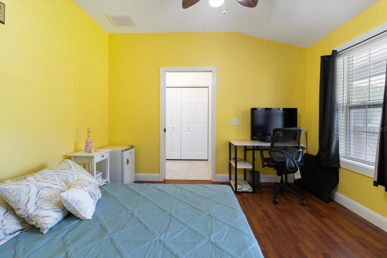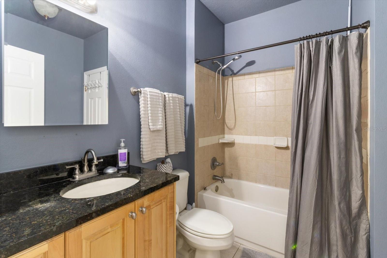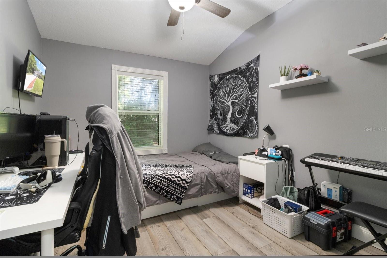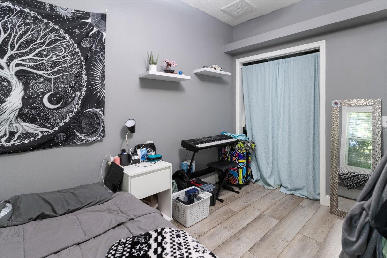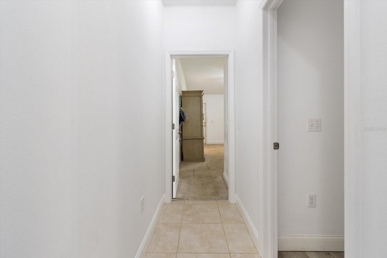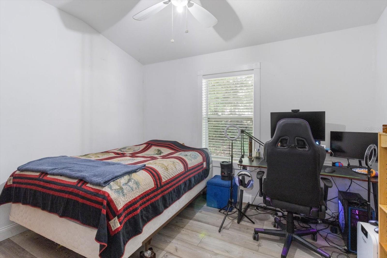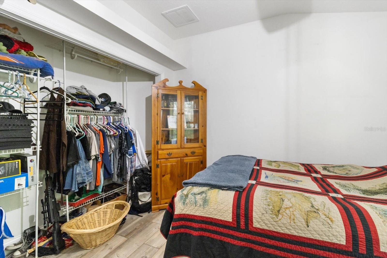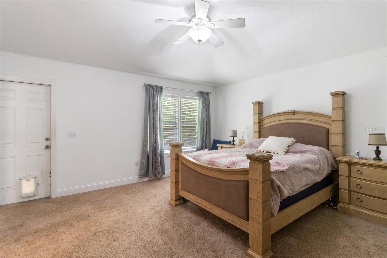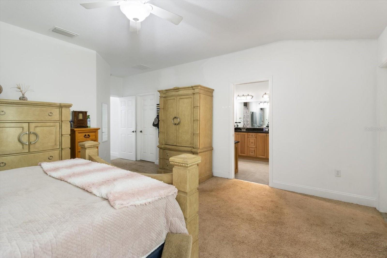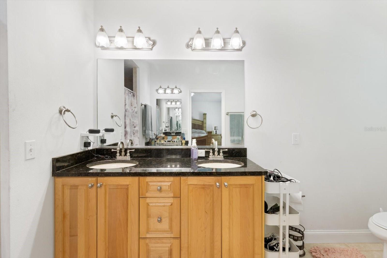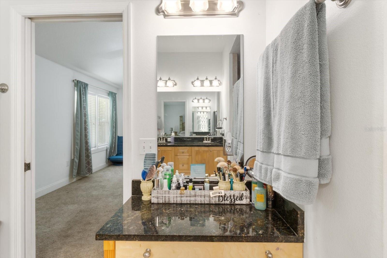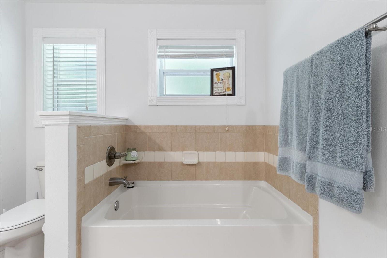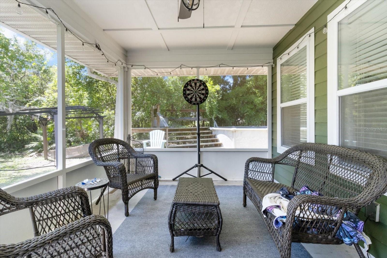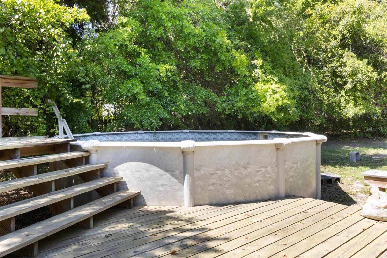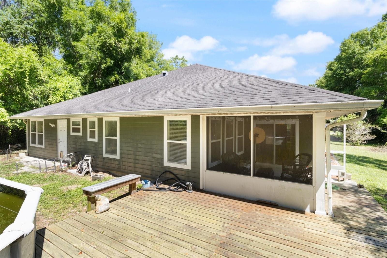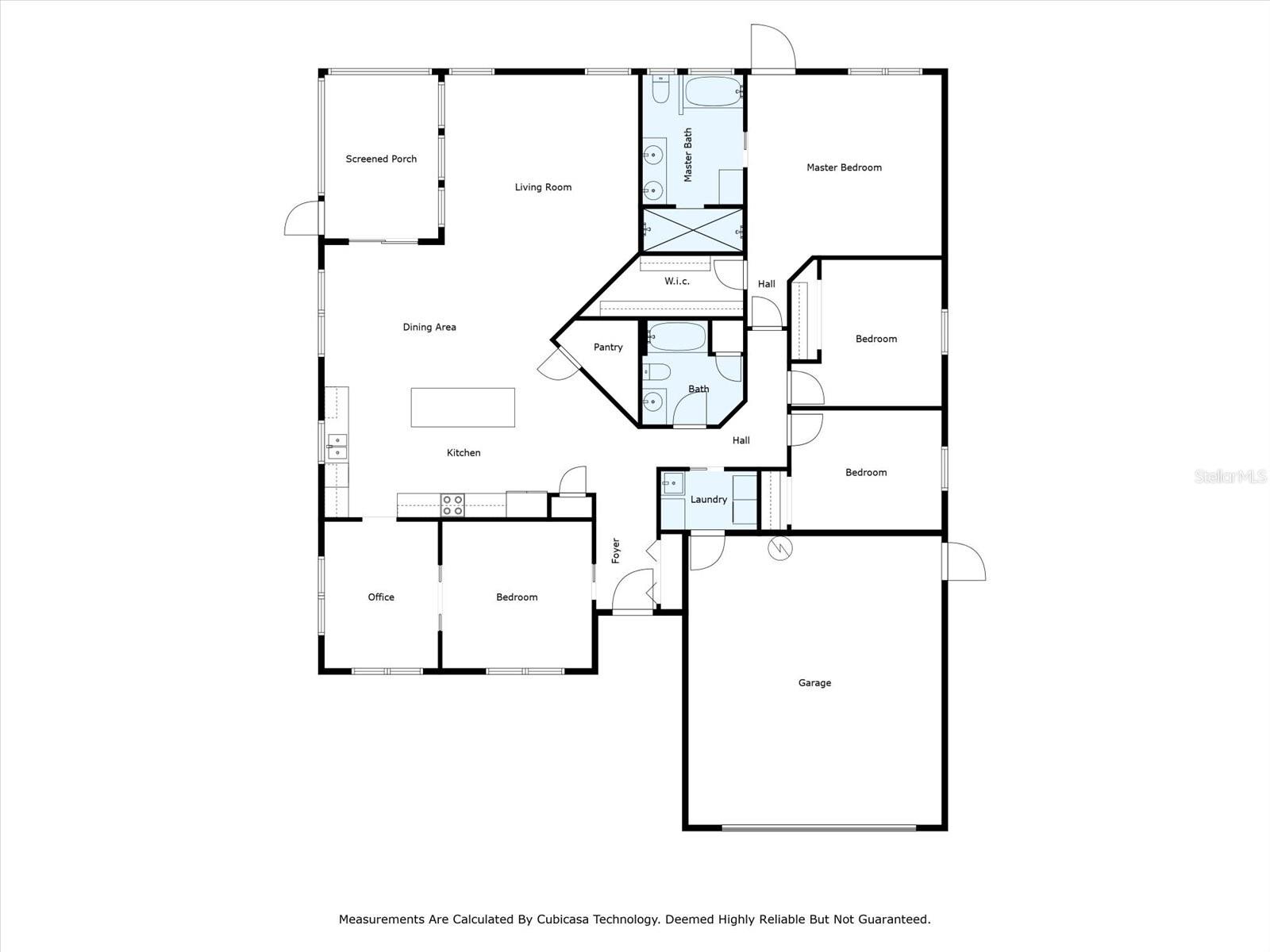- MLS#: G5080553 ( Residential )
- Street Address: 702 Mcgowan Avenue
- Viewed: 12
- Price: $385,000
- Price sqft: $124
- Waterfront: No
- Year Built: 2007
- Bldg sqft: 3096
- Bedrooms: 3
- Total Baths: 2
- Full Baths: 2
- Garage / Parking Spaces: 2
- Days On Market: 262
- Additional Information
- Geolocation: 28.8725 / -82.5554
- County: CITRUS
- City: CRYSTAL RIVER
- Zipcode: 34429
- Subdivision: Crystal Paradise Estates
- Elementary School: Rock Crusher
- Middle School: Crystal River
- High School: Crystal River
- Provided by: ERA AMERICAN SUNCOAST REALTY
- Contact: Kristen Niessen
- 352-795-6811

- DMCA Notice
Nearby Subdivisions
Anchorage
Casa Rio Condominium
Charpias Add To Crystal River
Charpias Add. To Crystal Rive
Connell Heights
Crystal Crest
Crystal Paradise Est.
Crystal Paradise Estates
Crystal River
Crystal Shores Est.
Crystal Shores Estates
Dixie Shores
Fox Hollow Village
Fox Meadow Est.
Green Leaf Forest
Hourglass Lake Rep
Indian Waters
La Jolla Palms
Lajolla Palms
Mayfair Garden Acres
Mayfair Gardens
Meadowcrest
Meadowcrest - Arbor Court
Meadowcrest - Fox Hollow
Meadowcrest - Pinehurst
Meadowcrest Single Family Add
Montezuma Waters M.h. Est.
Not In Hernando
Not On List
Other
Palm Spings
Palm Springs
Paradise Country Club
Paradise Cove
Paradise Gardens
Paradise Isle
Pretty Springs
Replat Of Charpias Add
Seven Rivers Ranches
Southern Highlands
Spring O Paradise
Springdale
Springs On Kings Bay
St Martins Estuary Retreats
St. Martins Estuary Retreats
Village Of Picardy
Watermans
Woodland Est.
Woods N Waters
PRICED AT ONLY: $385,000
Address: 702 Mcgowan Avenue, CRYSTAL RIVER, FL 34429
Would you like to sell your home before you purchase this one?
Description
Welcome to this charming 3 bedroom, 2 bathroom home nestled in the heart of the sought after neighborhood of Crystal Paradise Estates. This well maintained property boasts spacious living areas, including a den/office that could be used as a 4th bedroom and then another area that can be used for an office/den. The gourmet kitchen features granite countertops, wood cabinets, and hand laid river stone as the backsplash for that extra touch, open living and dining area, ideal for entertaining guests and ample storage throughout. The potentially three additional bedrooms provide ample space for family or guests to join in the fun and enjoy the outside yard with a screened patio, open deck area and above ground pool. Pool was professionally installed by Mr. Pools and will be getting a new liner, gaskets, skimmer, and cover in April. With its prime location, you are close to the shops, restaurants, and parks that Crystal River has to offer and minutes from the latest Veteran's Expressway ending for easy access to the Tampa area.
Property Location and Similar Properties
Payment Calculator
- Principal & Interest -
- Property Tax $
- Home Insurance $
- HOA Fees $
- Monthly -
Features
Building and Construction
- Covered Spaces: 0.00
- Exterior Features: Other
- Flooring: Carpet, Ceramic Tile, Luxury Vinyl
- Living Area: 2161.00
- Roof: Shingle
Property Information
- Property Condition: Completed
Land Information
- Lot Features: Cleared, FloodZone, In County, Landscaped, Oversized Lot
School Information
- High School: Crystal River High School
- Middle School: Crystal River Middle School
- School Elementary: Rock Crusher Elementary School
Garage and Parking
- Garage Spaces: 2.00
Eco-Communities
- Pool Features: Above Ground, Deck, Vinyl
- Water Source: Well
Utilities
- Carport Spaces: 0.00
- Cooling: Central Air
- Heating: Central
- Sewer: Septic Tank
- Utilities: BB/HS Internet Available
Finance and Tax Information
- Home Owners Association Fee: 0.00
- Net Operating Income: 0.00
- Tax Year: 2023
Other Features
- Appliances: Dishwasher, Dryer, Microwave, Range, Refrigerator, Washer
- Country: US
- Interior Features: Cathedral Ceiling(s), Ceiling Fans(s), Eat-in Kitchen, High Ceilings, Living Room/Dining Room Combo, Open Floorplan, Primary Bedroom Main Floor, Solid Wood Cabinets, Thermostat, Walk-In Closet(s)
- Legal Description: CRYSTAL PARADISE ESTS UNIT 3 PB 4 PG 148 LOT 10 BLK T
- Levels: One
- Area Major: 34429 - Crystal River
- Occupant Type: Owner
- Parcel Number: 17E-18S-35-0030-000T0-0100
- Possession: Close of Escrow
- Style: Ranch
- View: Trees/Woods, Water
- Views: 12
- Zoning Code: LDR
Similar Properties

- Anthoney Hamrick, REALTOR ®
- Tropic Shores Realty
- Mobile: 352.345.2102
- findmyflhome@gmail.com


