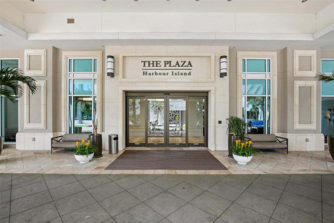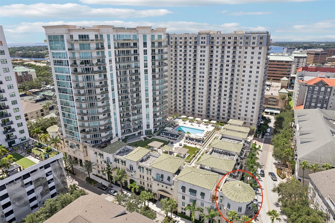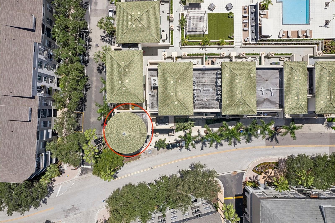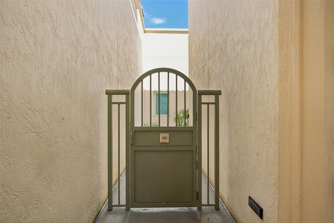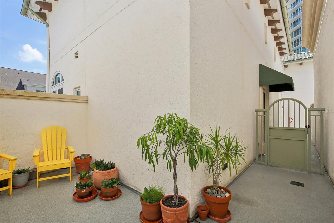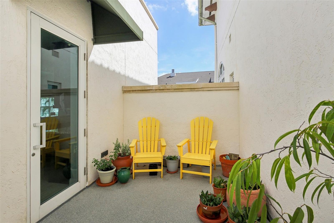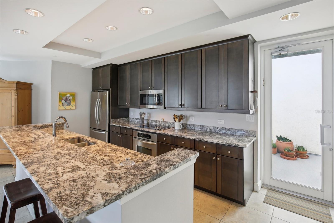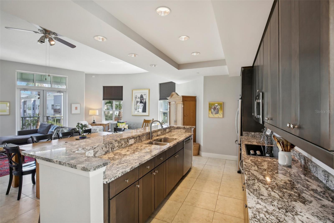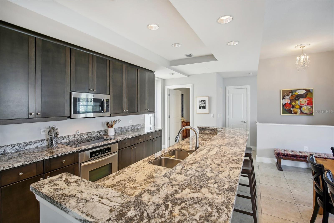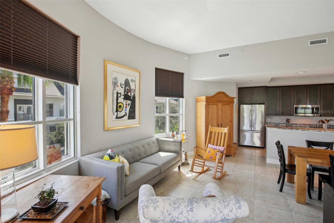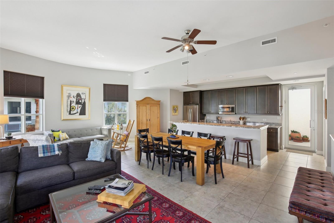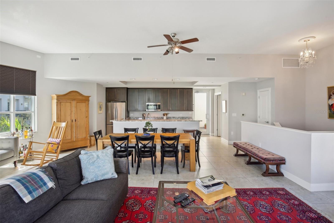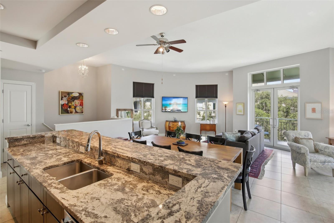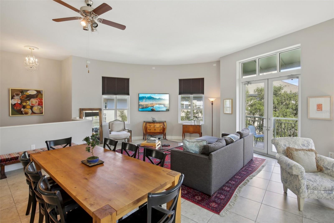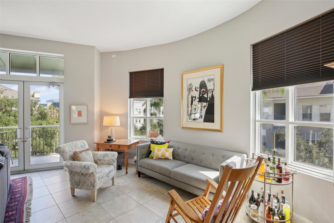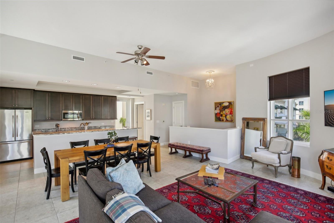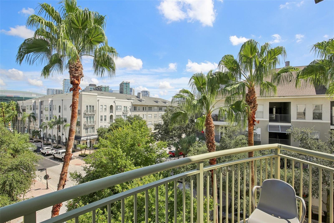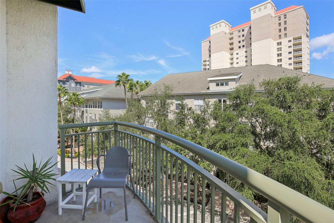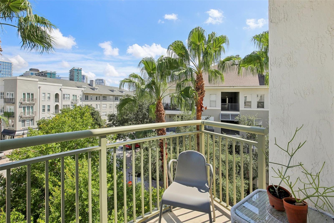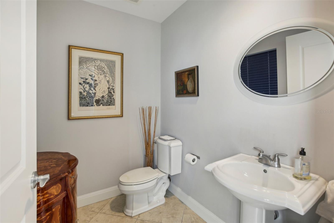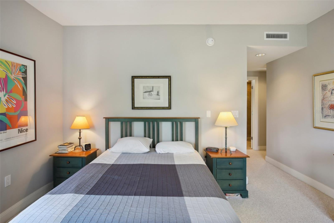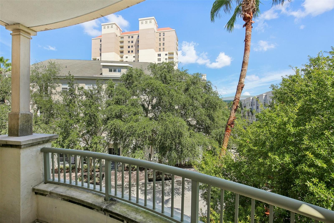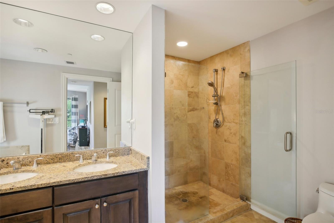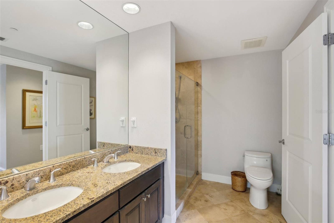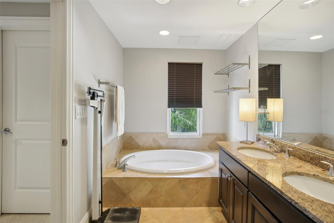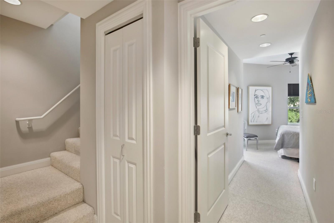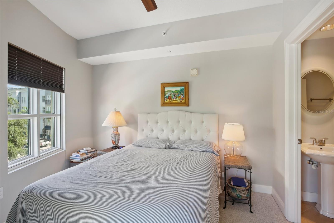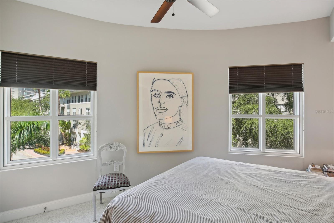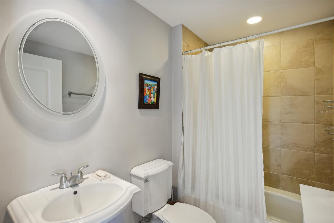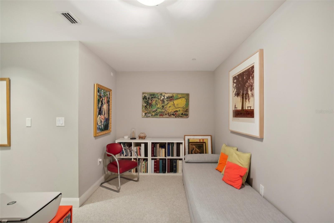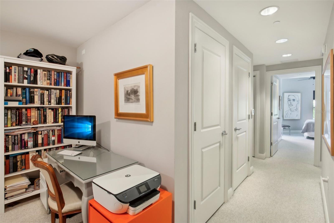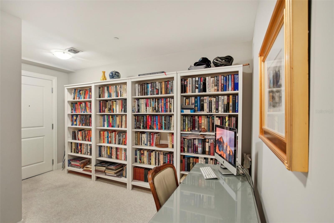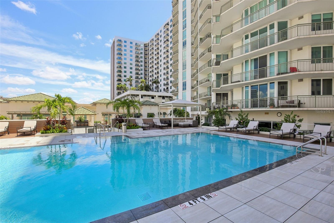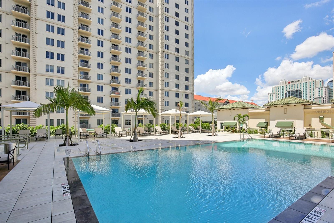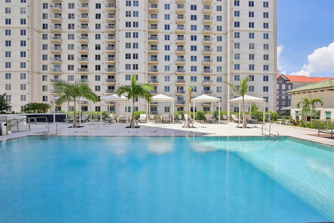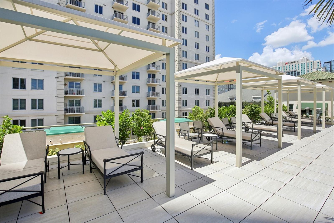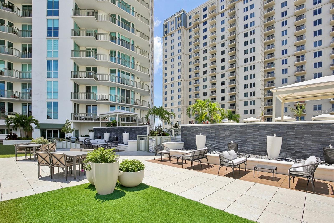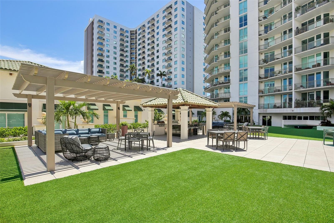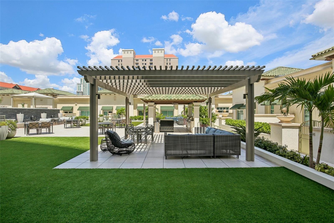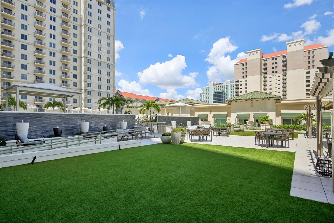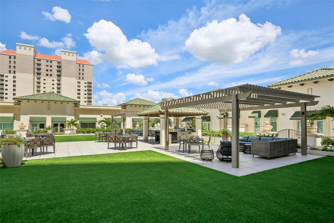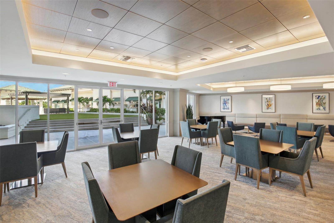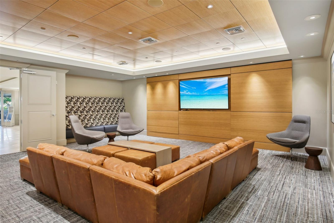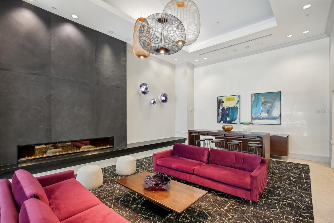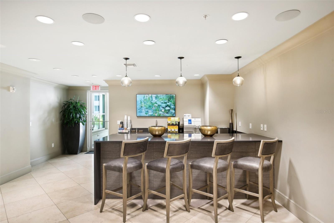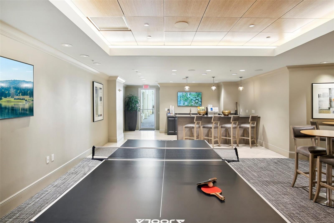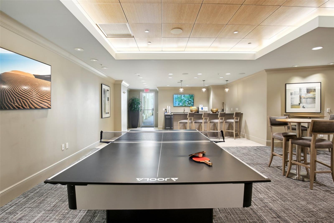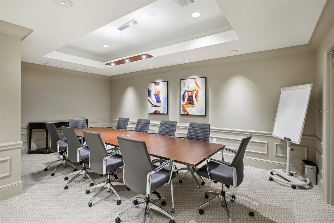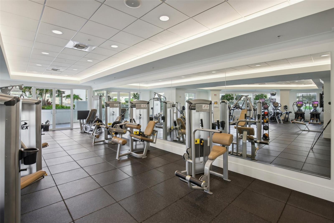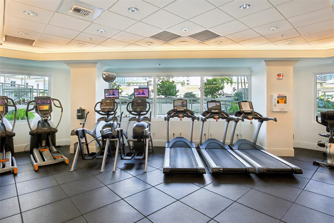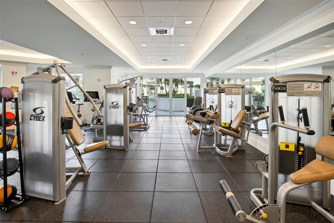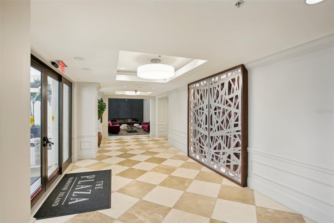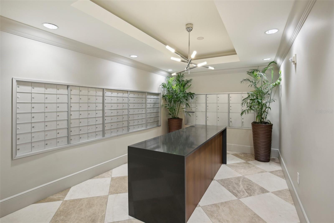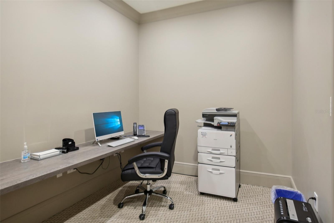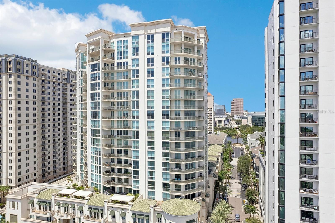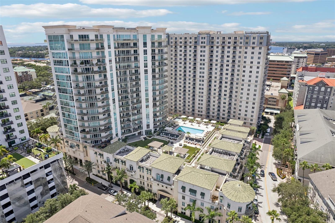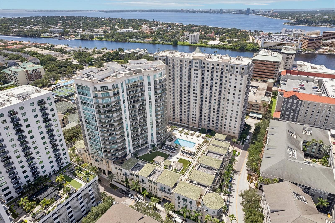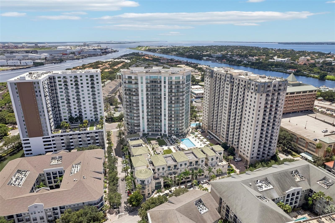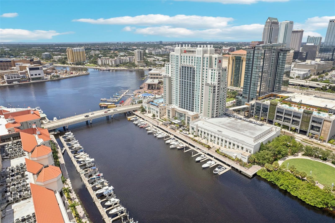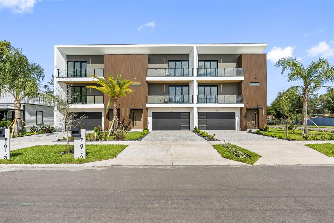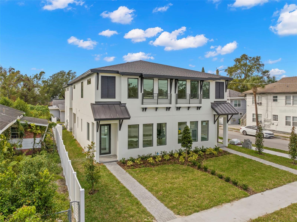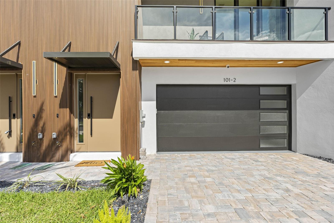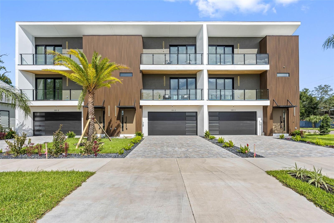- MLS#: T3552129 ( Residential )
- Street Address: 450 Knights Run Avenue 411
- Viewed: 5
- Price: $1,100,000
- Price sqft: $566
- Waterfront: No
- Year Built: 2007
- Bldg sqft: 1944
- Bedrooms: 2
- Total Baths: 3
- Full Baths: 2
- 1/2 Baths: 1
- Garage / Parking Spaces: 2
- Days On Market: 116
- Additional Information
- Geolocation: 27.9389 / -82.4515
- County: HILLSBOROUGH
- City: TAMPA
- Zipcode: 33602
- Subdivision: Plaza Harbour Island A Condo
- Elementary School: Gorrie HB
- Middle School: Wilson HB
- High School: Plant HB
- Provided by: LPT REALTY, LLC
- Contact: Vincent Anello
- 877-366-2213

- DMCA Notice
Nearby Subdivisions
Blacks W C Second Add Co
Canvas Tpa Townhomes Phase 1
Channelside Lofts
Harbour Place City Homes A Con
Island Place A Condo
Island Walk A Condo
Mac Farlane Hugh C Sub
Matthew Bunch Townhomes
Morgan Street City Twnhms Ph 2
Orange Park 1 Pg 104
Plaza Harbour Island A Condo
Warren Keyes
Warren Ave Townhomes
PRICED AT ONLY: $1,100,000
Address: 450 Knights Run Avenue 411, TAMPA, FL 33602
Would you like to sell your home before you purchase this one?
Description
Enjoy downtown Tampa living at its finest, in this unique 2 story corner casita at the prestigious Plaza Harbor Island. Boasting just under 1,800 square feet, this exceptional residence combines elegance with unparalleled convenience, privacy, and security. Positioned on the amenities floor, you are just steps away from the newly renovated pool deck, offering a resort style experience right at your doorstep. Inside, the open concept layout is bathed in natural light, highlighting the spacious living and dining areasideal for both everyday living and entertaining. The gourmet kitchen features well appointed appliances, sleek cabinetry, and granite countertops, making it a true chefs haven. This casita includes two bedrooms, each with its own en suite bathroom, ensuring privacy and comfort. The master suite is a personal retreat, complete with its own private balcony, walk in closet and a spa like bathroom. on the lower level is a bonus room perfect for your home office. One of the key highlights is the direct access to your 2 parking spaces on unit level, simplifying your daily routines. Enjoy the seclusion of one of the most private units in the building while benefiting from the vibrant community atmosphere of Harbor Island. This residence represents a rare blend of unique architecture sophistication, privacy, and prime location. Only a short distance from Sparkman Wharf, The Florida Aquarium, Water Street, and the TECO Line Streetcar; where you can catch a nostalgic ride to Historic Ybor City. During the unprecedented weather events that the greater Tampa Bay area experienced during hurricanes Helene and Milton the Plaza and Harbour Island did NOT experience any tidal flooding. Schedule a viewing today to experience this exclusive opportunity and make it your new home!
Property Location and Similar Properties
Payment Calculator
- Principal & Interest -
- Property Tax $
- Home Insurance $
- HOA Fees $
- Monthly -
Features
Building and Construction
- Covered Spaces: 0.00
- Exterior Features: Balcony, Storage
- Flooring: Carpet, Tile
- Living Area: 1750.00
- Other Structures: Storage
- Roof: Membrane
Property Information
- Property Condition: Completed
Land Information
- Lot Features: Sidewalk
School Information
- High School: Plant-HB
- Middle School: Wilson-HB
- School Elementary: Gorrie-HB
Garage and Parking
- Garage Spaces: 2.00
- Parking Features: Assigned, Underground
Eco-Communities
- Pool Features: Gunite, In Ground
- Water Source: Public
Utilities
- Carport Spaces: 0.00
- Cooling: Central Air
- Heating: Central, Electric
- Pets Allowed: Breed Restrictions, Yes
- Sewer: Public Sewer
- Utilities: BB/HS Internet Available, Cable Connected, Electricity Connected, Public, Street Lights, Water Connected
Amenities
- Association Amenities: Elevator(s), Fitness Center, Maintenance, Recreation Facilities, Security, Spa/Hot Tub, Storage
Finance and Tax Information
- Home Owners Association Fee Includes: Pool, Escrow Reserves Fund, Insurance, Maintenance Structure, Management, Recreational Facilities, Security, Sewer, Trash, Water
- Home Owners Association Fee: 0.00
- Net Operating Income: 0.00
- Tax Year: 2022
Other Features
- Appliances: Dishwasher, Disposal, Microwave, Range, Refrigerator
- Association Name: Nick Kavistinos
- Association Phone: 813-226-8585 x5
- Country: US
- Furnished: Unfurnished
- Interior Features: Ceiling Fans(s), High Ceilings, Kitchen/Family Room Combo, Open Floorplan, Primary Bedroom Main Floor, Solid Wood Cabinets, Stone Counters, Walk-In Closet(s), Window Treatments
- Legal Description: THE PLAZA HARBOUR ISLAND A CONDOMINIUM UNIT 411 AND AN UNDIV INT IN COMMON ELEMENTS
- Levels: Two
- Area Major: 33602 - Tampa
- Occupant Type: Owner
- Parcel Number: A-24-29-18-9FV-000000-00411.0
- Style: Contemporary
- Unit Number: 411
- Zoning Code: PD
Similar Properties

- Anthoney Hamrick, REALTOR ®
- Tropic Shores Realty
- Mobile: 352.345.2102
- findmyflhome@gmail.com


