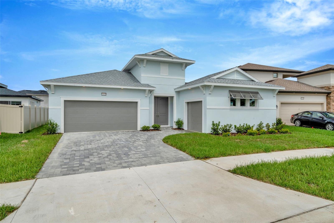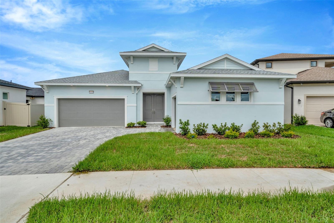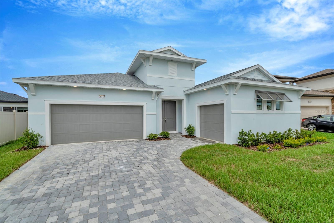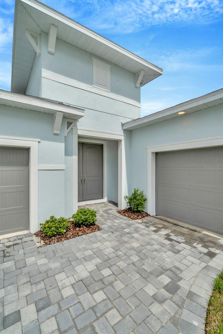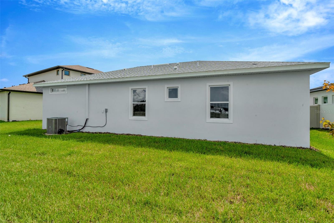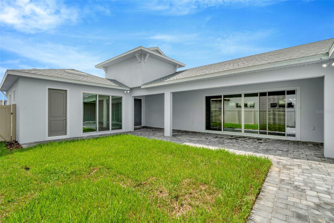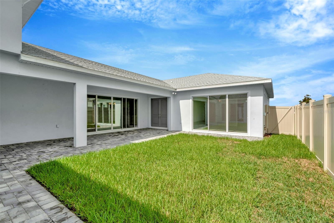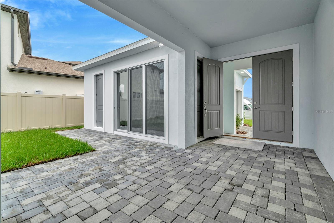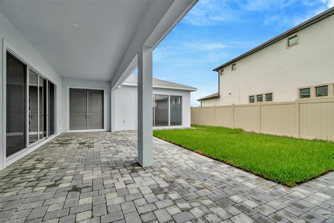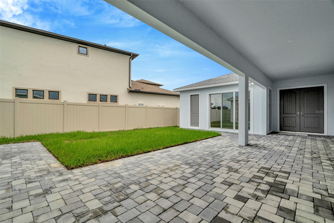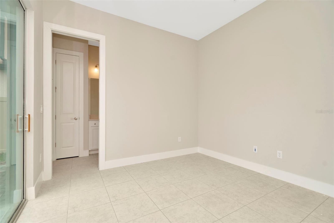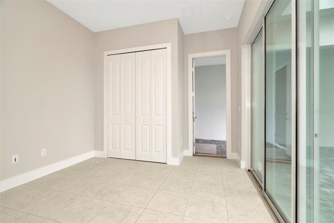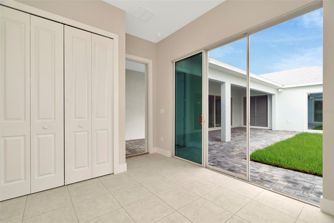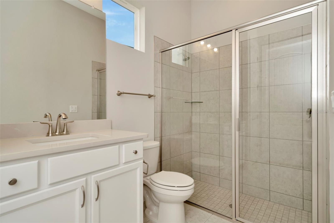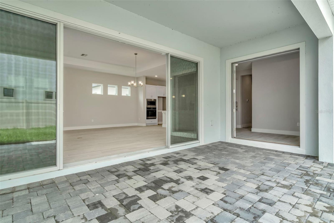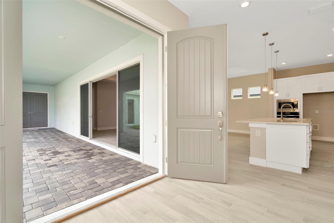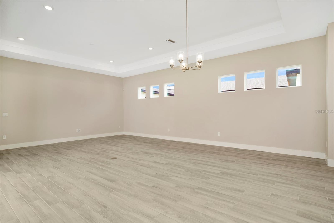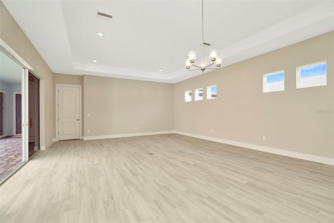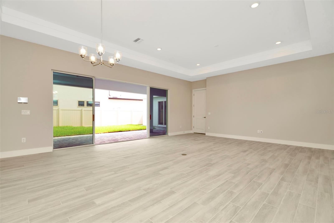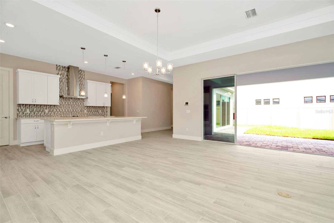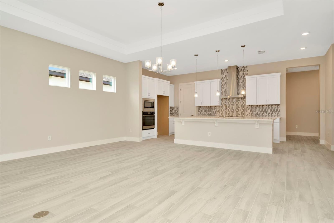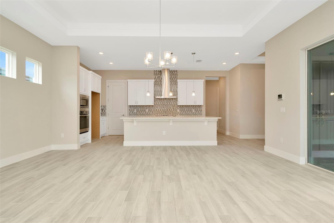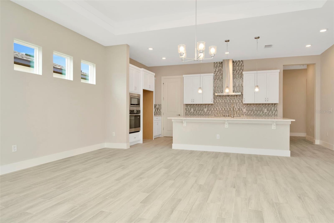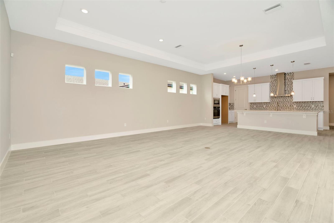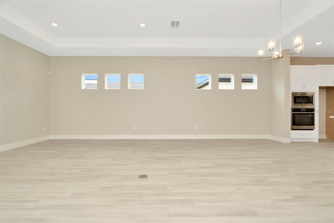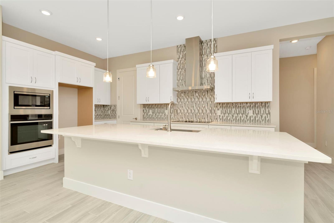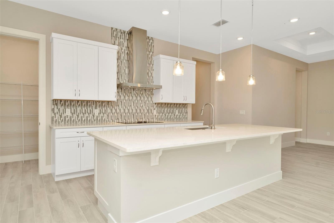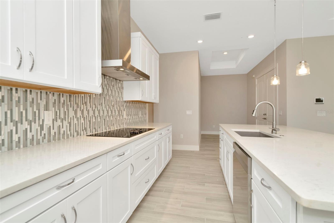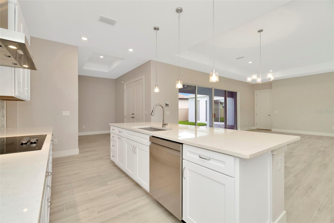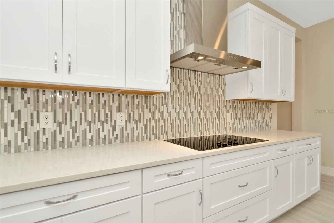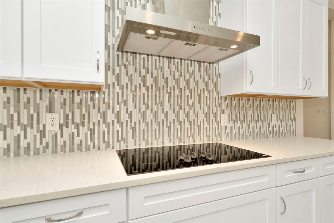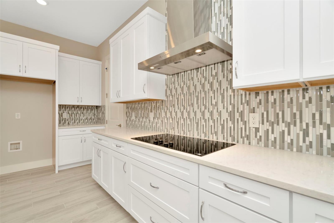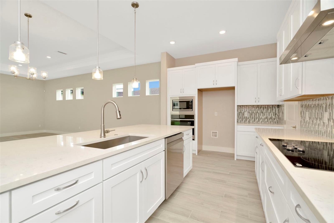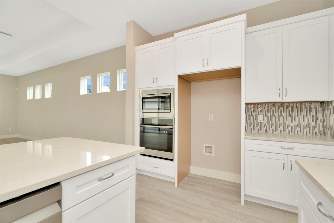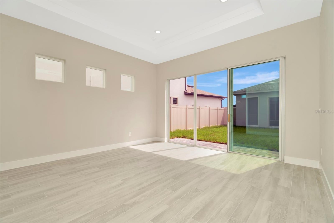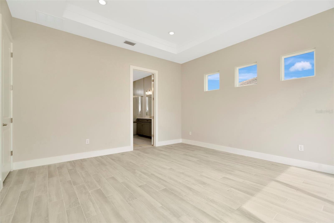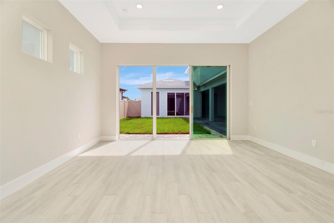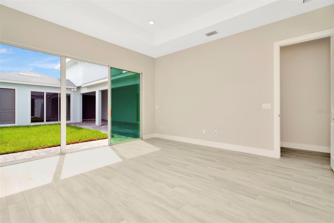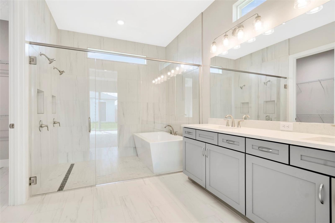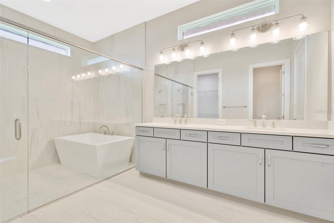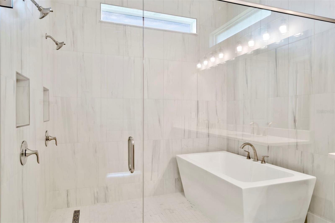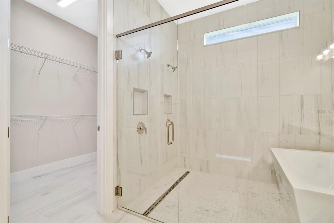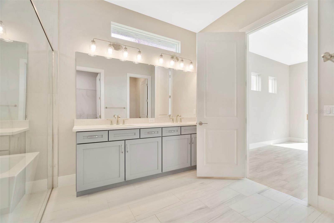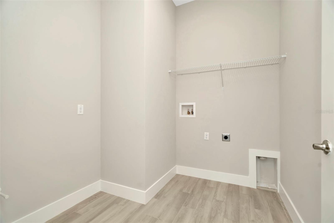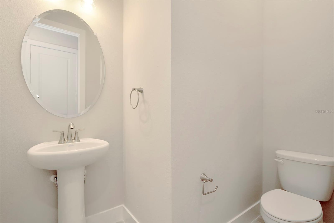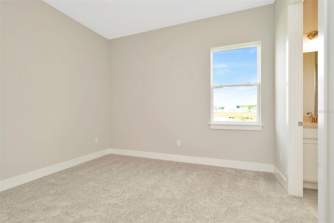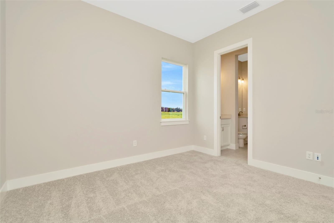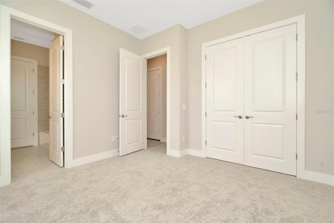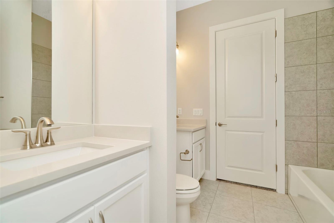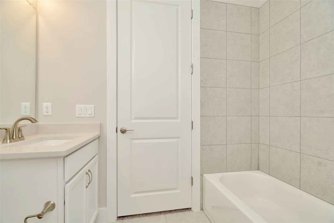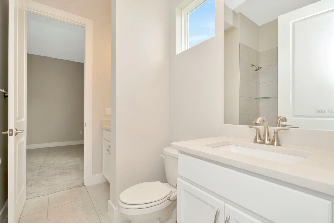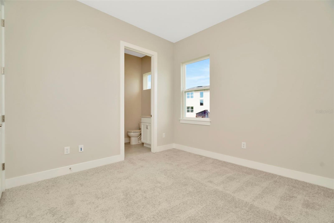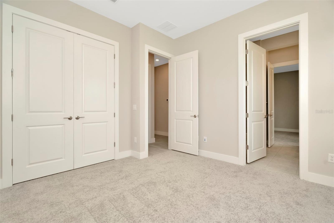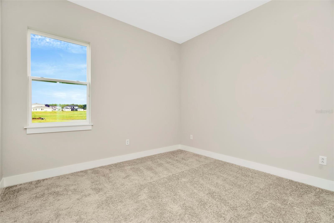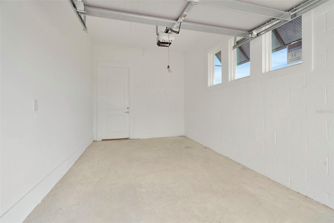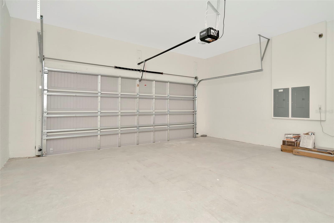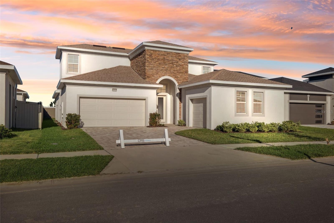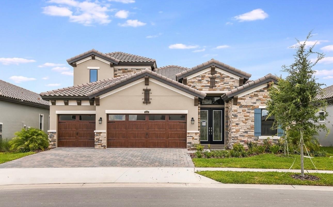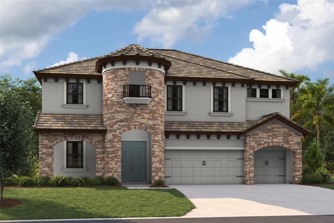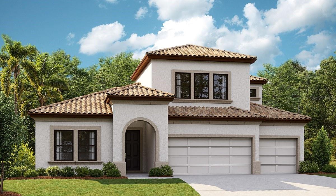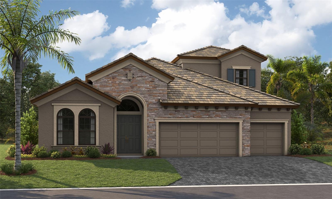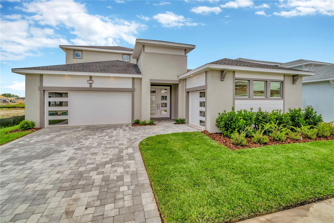- MLS#: T3551101 ( Residential )
- Street Address: 10520 Purple Thistle Way
- Viewed: 8
- Price: $749,990
- Price sqft: $219
- Waterfront: No
- Year Built: 2024
- Bldg sqft: 3432
- Bedrooms: 4
- Total Baths: 4
- Full Baths: 3
- 1/2 Baths: 1
- Garage / Parking Spaces: 3
- Days On Market: 135
- Additional Information
- Geolocation: 28.3105 / -82.2821
- County: PASCO
- City: SAN ANTONIO
- Zipcode: 33576
- Subdivision: Mirada Prcl 1
- Provided by: DRB GROUP REALTY, LLC
- Contact: Lisa Clay
- 407-270-2747

- DMCA Notice
Nearby Subdivisions
Al Mar Acres
Carmela
Eagle Cove At Mirada
Mirada
Mirada Active Adult
Mirada Active Adult
Mirada Active Adult Gated
Mirada Active Adult Ph 1a 1c
Mirada Active Adult Ph 1b
Mirada Active Adult Ph 1e
Mirada Active Adult Ph 1f
Mirada Active Adult Phs 2a 2c
Mirada Pcl 1
Mirada Prcl 1
Mirada Prcl 2
Mirada Prcl 6
Oak Glen
San Antonio Station
Tampa Bay Golf Tennis Club
Tampa Bay Golf Tennis Club P
Tampa Bay Golf Tennis Club Ph
Tampa Bay Golf And Country Clu
Tampa Bay Golf And Tennis Club
Tampa Bay Golf Tennis Club
Tampa Bay Golf Tennis Club Ph
Tampa Bay Golftennis Clb Ph V
Tampa Bay Golftennis Club Ah
PRICED AT ONLY: $749,990
Address: 10520 Purple Thistle Way, SAN ANTONIO, FL 33576
Would you like to sell your home before you purchase this one?
Description
Gorgeous 1 level Plan with 2 Separate Garages, Open Concept Living with 4 Bedrooms. This home features a next gen suite separate from the main house, with a 2 car garage, detached 1 car garage. Upon entry you are greeted to a welcoming foyer and adjacent kitchen with walk in pantry and large island that overlooks the open dining room and family room. The primary suite features a dual sink vanity and large walk in closet. Two secondary bedrooms share a full bath with a conveniently located laundry room and powder room completing the 1st floor.
Property Location and Similar Properties
Payment Calculator
- Principal & Interest -
- Property Tax $
- Home Insurance $
- HOA Fees $
- Monthly -
Features
Building and Construction
- Builder Name: DRB Group
- Covered Spaces: 0.00
- Exterior Features: Courtyard, Sliding Doors
- Flooring: Carpet, Tile
- Living Area: 2387.00
- Roof: Shingle
Property Information
- Property Condition: Completed
Garage and Parking
- Garage Spaces: 3.00
Eco-Communities
- Water Source: Public
Utilities
- Carport Spaces: 0.00
- Cooling: Central Air
- Heating: Electric
- Pets Allowed: Breed Restrictions
- Sewer: Public Sewer
- Utilities: Electricity Connected
Amenities
- Association Amenities: Pool
Finance and Tax Information
- Home Owners Association Fee Includes: Maintenance Grounds, Pool
- Home Owners Association Fee: 225.00
- Net Operating Income: 0.00
- Tax Year: 2023
Other Features
- Appliances: Cooktop, Dishwasher, Disposal, Exhaust Fan, Microwave, Range Hood
- Association Name: Lori Dann
- Country: US
- Interior Features: High Ceilings, Kitchen/Family Room Combo, Living Room/Dining Room Combo, Open Floorplan, Primary Bedroom Main Floor, Walk-In Closet(s)
- Legal Description: THAT PORTION OF MIRADA II CDD PER OR 9773 PG 3368 IN SEC 14 & LYING WITHIN WEST 1/2 OF NE1/4 LYING NORTH & WEST OF SR 577 & THE NW1/4 EXC ROAD R/W & THE NORTH 3/4 OF NE1/4 OF SW1/4 EXC SOUTH 665.0 FT & EXC ROAD R/W & THE WEST 1/2 OF SW1/4 EXC ROAD R/ W EXC ADDL R/W FOR TYNDALL RD AS DESC IN OR 6426 PG 775 & EXC CURLEY EAST DISTRICT ADDL R/W FOR CURLEY RD AS DESC IN OR 6426 PG 769 & EXC CR 577 CURLEY ST R/W ADDITION #2 AS DESC IN OR 7241 PG 9;SUBJECT TO EASEMENT PER OR 5853 PG 1481;EXC THAT PORTI O N LYING WITHIN PARCEL D AS DESC IN OR 8865 PG 1354; AKA PORTION OF PARCEL "A" AS DESCRIBED IN OR 8865 PG 1339 LYING WITHIN THE ABOVE DESC OR 8865 PG 1339 LESS THAT POR LYING WITHIN SEC 14 AS DESC IN OR 10521 PG 3868 & LESS POR DESC IN OR 10611
- Levels: One
- Area Major: 33576 - San Antonio
- Occupant Type: Vacant
- Parcel Number: 20-25-14-015.0-000.00-033.0
- Possession: Close of Escrow
- Zoning Code: MPUD
Similar Properties

- Anthoney Hamrick, REALTOR ®
- Tropic Shores Realty
- Mobile: 352.345.2102
- findmyflhome@gmail.com


