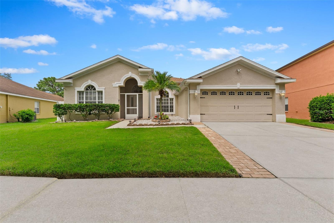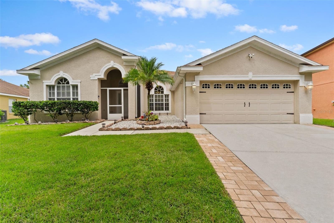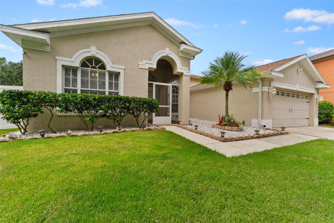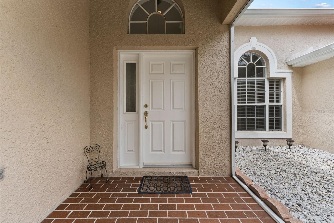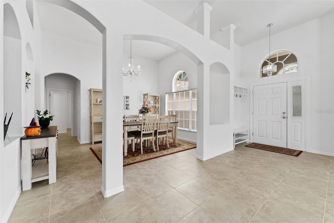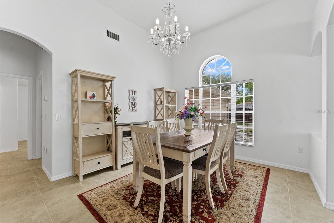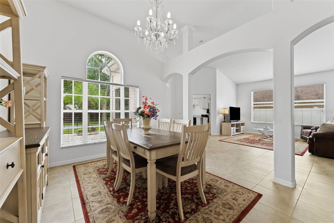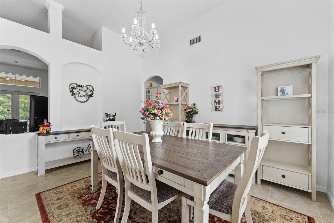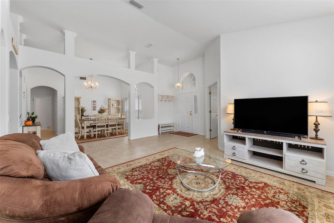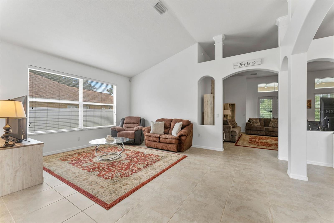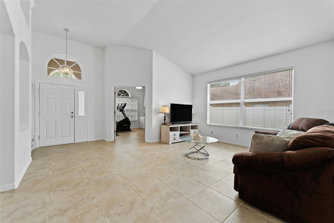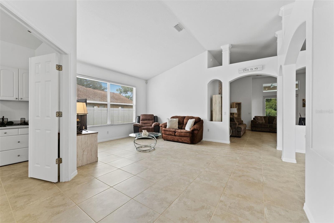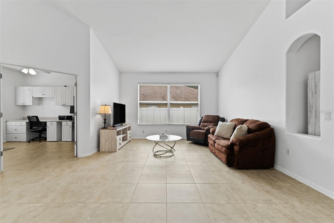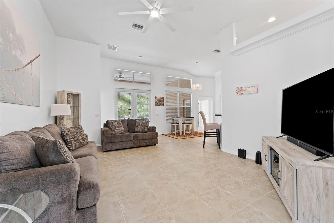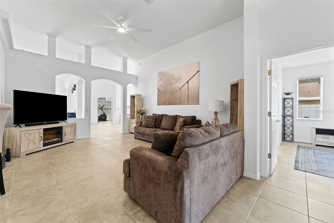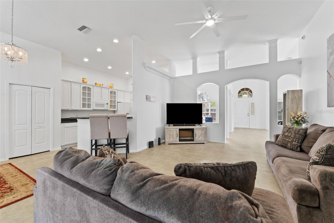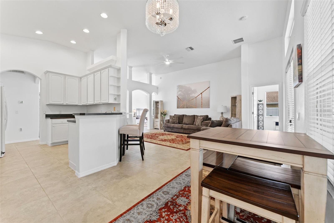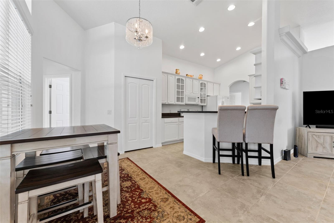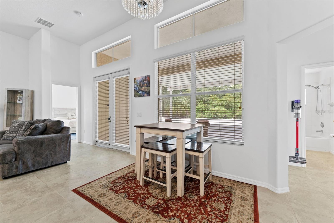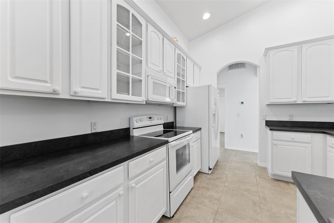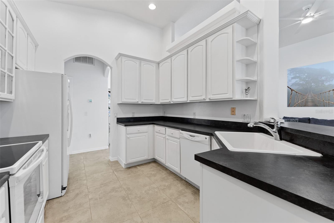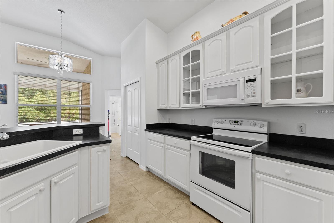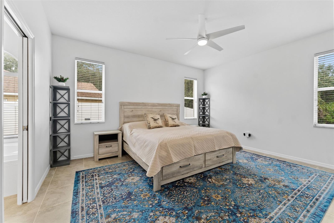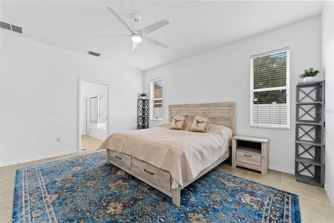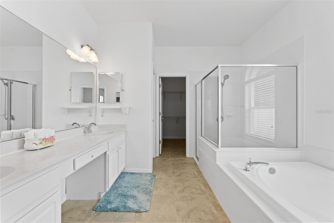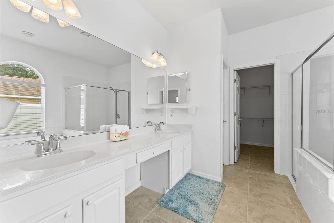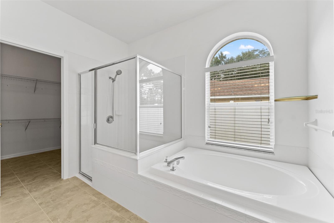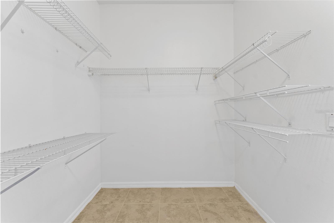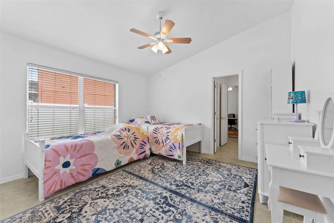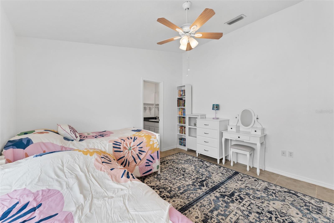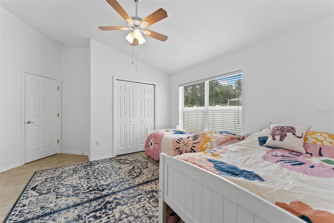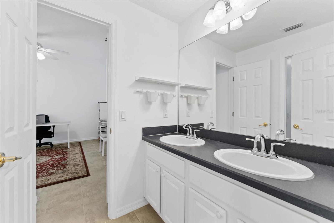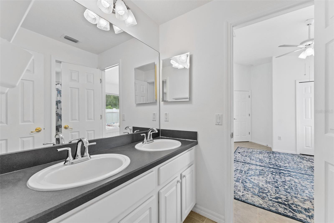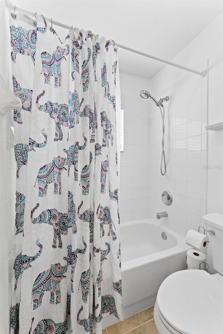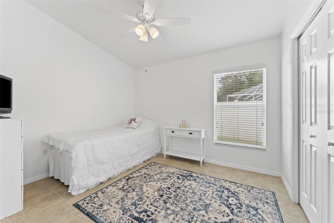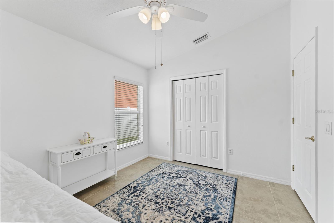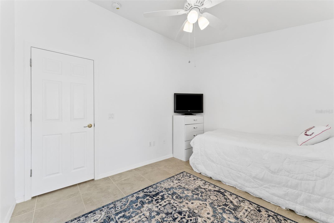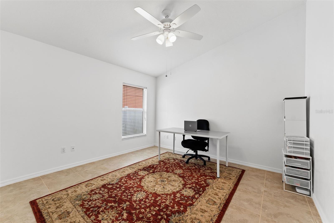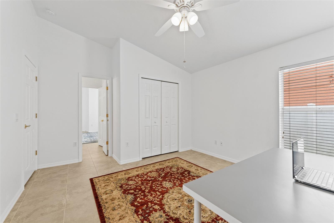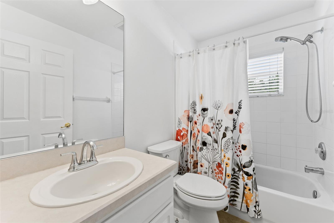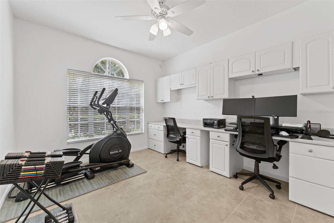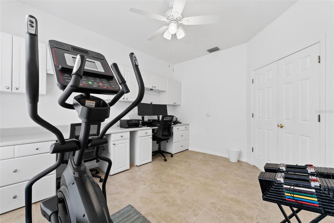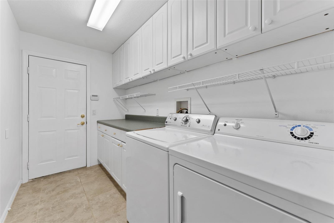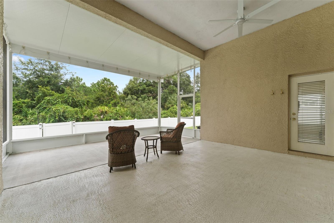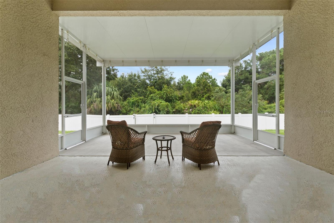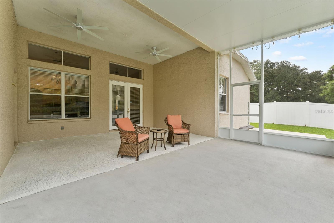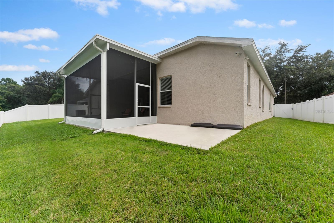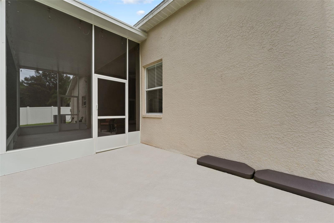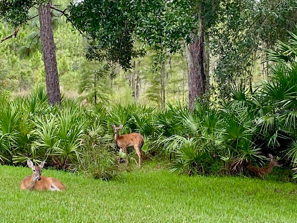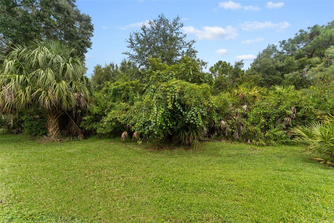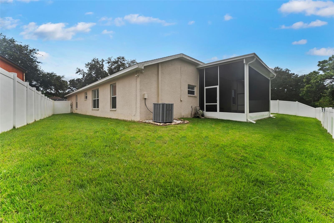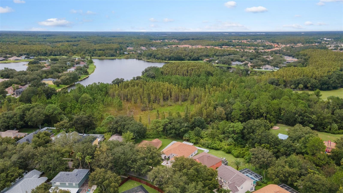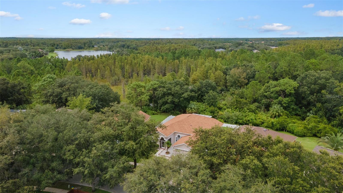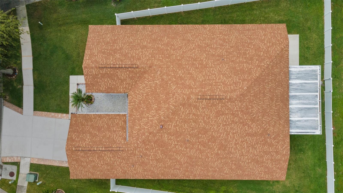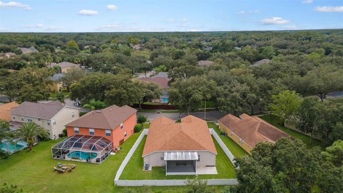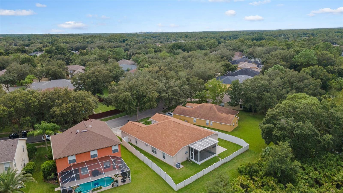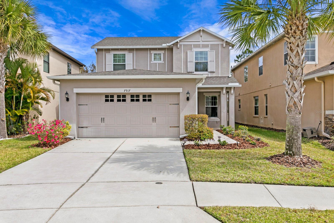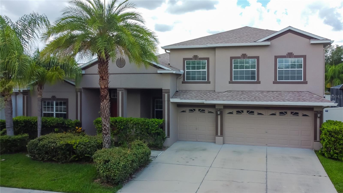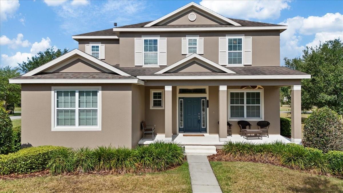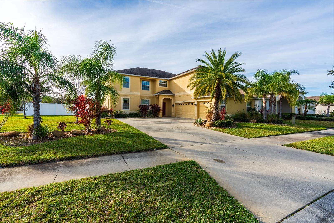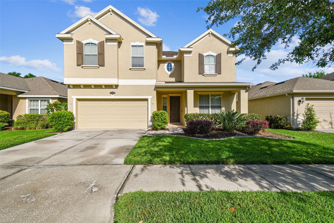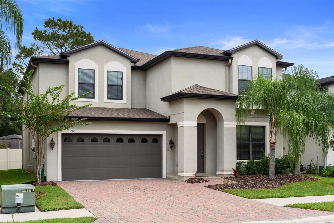- MLS#: T3549926 ( Residential )
- Street Address: 19148 Dove Creek Drive
- Viewed: 15
- Price: $544,900
- Price sqft: $162
- Waterfront: No
- Year Built: 2001
- Bldg sqft: 3374
- Bedrooms: 4
- Total Baths: 3
- Full Baths: 3
- Garage / Parking Spaces: 2
- Days On Market: 119
- Additional Information
- Geolocation: 28.1506 / -82.3662
- County: HILLSBOROUGH
- City: TAMPA
- Zipcode: 33647
- Subdivision: West Meadows Prcl 5 Ph 2
- Elementary School: Clark HB
- High School: Freedom HB
- Provided by: COLDWELL BANKER REALTY
- Contact: Monique Holston-Greene, PA
- 813-977-3500

- DMCA Notice
Nearby Subdivisions
A Rep Of Tampa Palms
Arbor Greene Ph 07
Arbor Greene Ph 3
Arbor Greene Ph 6
Arbor Greene Ph 7
Arbor Greenetrace
Basset Creek Estates
Basset Creek Estates Ph 2
Basset Creek Estates Ph 2a
Buckingham At Tampa Palms
Capri Isle At Cory Lake
Cory Lake Isles Ph 1
Cory Lake Isles Ph 3
Cory Lake Isles Ph 5
Cory Lake Isles Ph 5 Un 1
Cory Lake Isles Ph 6
Cory Lake Isles Phase 3
Cory Lake Isles Phase 5
Cross Creek
Cross Creek Ph 02
Cross Creek Prcl D Ph 1
Cross Creek Prcl D Ph 2
Cross Creek Prcl G Ph 1
Cross Creek Prcl K Ph 1a
Cross Creek Prcl K Ph 1d
Cross Creek Prcl M Ph 1
Cross Creek Prcl M Ph 3a
Cross Creek Prcl O Ph 1
Easton Park
Easton Park Ph 1
Grand Hampton Ph 1a
Grand Hampton Ph 1b1
Grand Hampton Ph 1b2
Grand Hampton Ph 1c12a1
Grand Hampton Ph 1c3
Grand Hampton Ph 2a3
Grand Hampton Ph 3
Grand Hampton Ph 4
Grand Hampton Ph 5
Heritage Isles Ph 1a
Heritage Isles Ph 1b
Heritage Isles Ph 1d
Heritage Isles Ph 1e
Heritage Isles Ph 3d
Heritage Isles Ph 3e
Hunters Green
Hunters Green Hunters Green
Hunters Green Pcl 18a Ph 1
Hunters Green Prcl 12
Hunters Green Prcl 17a Phas
Hunters Green Prcl 18a Phas
Hunters Green Prcl 21
Hunters Green Prcl 22a Phas
Hunters Green Prcl 7
Kbar Ranch
Kbar Ranch Prcl B
Kbar Ranch Prcl C
Kbar Ranch Prcl D
Kbar Ranch Prcl J
Kbar Ranch Prcl L Ph 1
Kbar Ranch Prcl N
Kbar Ranch Prcl O
Kbar Ranchpcl A
Kbar Ranchpcl D
Kbar Ranchpcl M
Kbar Villas At Hawk Valley
Lakeview Villas At Pebble Cree
Live Oak Preserve
Live Oak Preserve 2c Villages
Live Oak Preserve Ph 1b Villag
Live Oak Preserve Ph 2avillag
Live Oak Preserve Ph 2bvil
Live Oak Preserve Phase 2a-vil
Pebble Creek Village
Pebble Creek Village No 8
Richmond Place Ph 1
Richmond Place Ph 2
Spicola Prcl At Heritage Isl
Tampa Palms
Tampa Palms 2b
Tampa Palms 4a
Tampa Palms Area 04
Tampa Palms Area 2
Tampa Palms Area 3 Prcl 38 Sta
Tampa Palms Area 4 Prcl 11 U
Tampa Palms Area 4 Prcl 20
Tampa Palms North Area
Tuscany Sub At Tampa P
West Meadows Parcels 12a 12b1
West Meadows Prcl 20c Ph
West Meadows Prcl 5 Ph 1
West Meadows Prcl 5 Ph 2
West Meadows Prcls 21 22
PRICED AT ONLY: $544,900
Address: 19148 Dove Creek Drive, TAMPA, FL 33647
Would you like to sell your home before you purchase this one?
Description
Best priced home in the community and with lots of value*** additional price reduction and ready to sell*** no guessing with this beautiful and well kept home!! A 4 bedroom, 3 full bathroom home, offers 2,496 sq ft of bright and airy living space, all on a single level. With an open concept design and 12 ft ceilings, the spacious layout provides an inviting atmosphere that flows seamlessly from room to room. The home features a new roof (2021), newly painted interior, and new ceramic tile, adding a fresh, modern feel throughout. The formal living and dining rooms provide elegant spaces for hosting, while the convenient office located at the front of the home offers privacy and function with its own set of double doors. Step into your sizeable kitchen, which offers abundant counter and cabinet space, overlooking the family room perfect for family gatherings. Enjoy quick meals with conservation views at the breakfast nook. Your sure to see bambi and friends from time to time. Enjoy the outdoors year round from the newly installed panoramic screen at the extended back lanai, perfect for soaking in the serene conservation views. The outdoor yard space has been upgraded with new zoysia grass, a new fence, coach and solar lights, all complemented by gutters and brick borders for a polished look. The extended driveway provides ample parking for family and guests. The spacious master suite is a luxurious retreat with lots of natural light, a garden tub, separate shower, and dual sinks, while the jack and jill bathroom offers convenience for other family members or guests. Additional features include screened in front patio with brick paver entry, laundry cabinets and folding table, a ring bell, camera system for security, and a chemical free home for the health conscious buyers. Nestled in top rated schools (clark elementary ) and offering resort style amenities such as pools, playgrounds, water slide, clubhouse, tennis, basketball, onsite gym, walking trails and more, this home truly has it all. Dont miss the chance to make this exceptional property in west meadows your very own! Close by year end to get your homestead tax savings in 2025 not 2026!! See you soon!!!
Property Location and Similar Properties
Payment Calculator
- Principal & Interest -
- Property Tax $
- Home Insurance $
- HOA Fees $
- Monthly -
Features
Building and Construction
- Covered Spaces: 0.00
- Exterior Features: Irrigation System, Lighting, Private Mailbox, Rain Gutters, Sliding Doors
- Fencing: Fenced
- Flooring: Ceramic Tile
- Living Area: 2496.00
- Roof: Shingle
Land Information
- Lot Features: Conservation Area, City Limits, Landscaped, Oversized Lot, Sidewalk
School Information
- High School: Freedom-HB
- School Elementary: Clark-HB
Garage and Parking
- Garage Spaces: 2.00
- Parking Features: Driveway
Eco-Communities
- Water Source: Public
Utilities
- Carport Spaces: 0.00
- Cooling: Central Air
- Heating: Central, Electric
- Pets Allowed: Cats OK, Dogs OK, Yes
- Sewer: Public Sewer
- Utilities: Cable Available, Electricity Connected, Sewer Connected, Street Lights, Water Connected
Amenities
- Association Amenities: Basketball Court, Clubhouse, Fitness Center, Playground, Pool, Recreation Facilities, Tennis Court(s), Trail(s)
Finance and Tax Information
- Home Owners Association Fee Includes: Pool
- Home Owners Association Fee: 450.00
- Net Operating Income: 0.00
- Tax Year: 2023
Other Features
- Appliances: Dishwasher, Disposal, Dryer, Electric Water Heater, Microwave, Range, Refrigerator, Washer
- Association Name: Kevin
- Country: US
- Furnished: Negotiable
- Interior Features: Ceiling Fans(s), Open Floorplan
- Legal Description: WEST MEADOWS PARCEL 5 PHASE 2 LOT 17 BLOCK 3
- Levels: One
- Area Major: 33647 - Tampa / Tampa Palms
- Occupant Type: Owner
- Parcel Number: A-12-27-19-1AL-000003-00017.0
- Possession: Close of Escrow, Negotiable
- Style: Florida, Traditional
- View: Trees/Woods
- Views: 15
- Zoning Code: PD-A
Similar Properties

- Anthoney Hamrick, REALTOR ®
- Tropic Shores Realty
- Mobile: 352.345.2102
- findmyflhome@gmail.com


