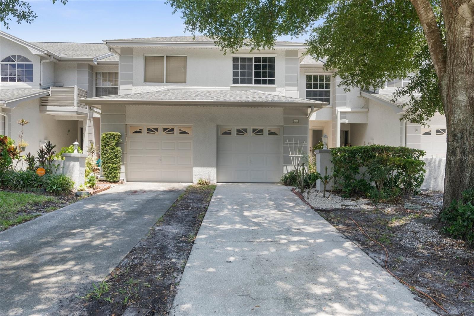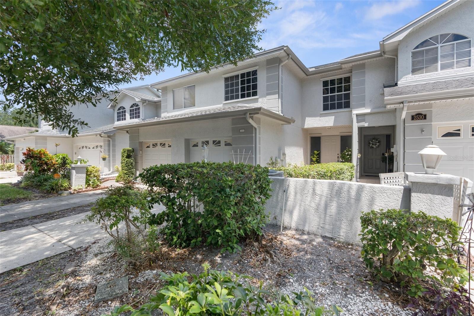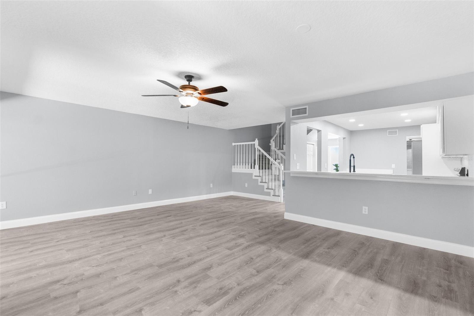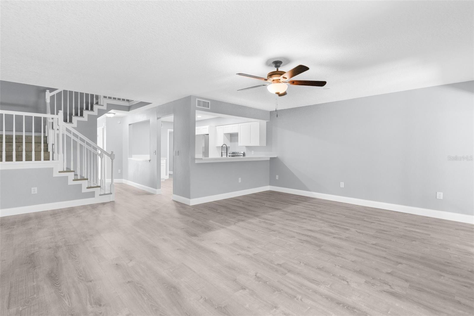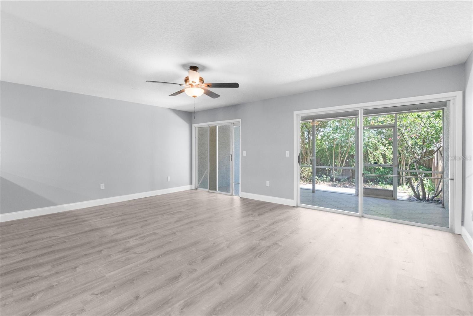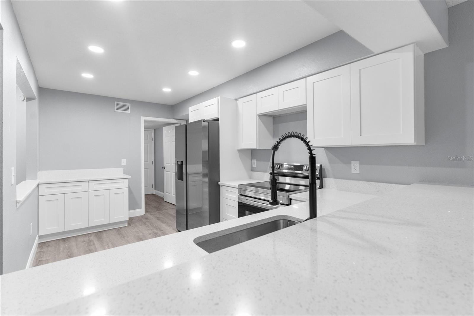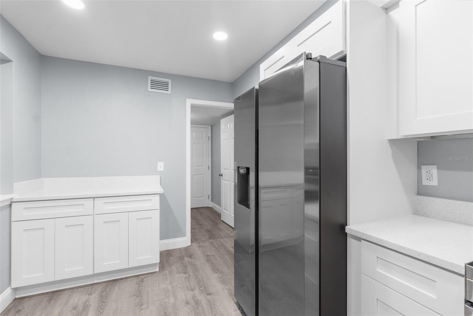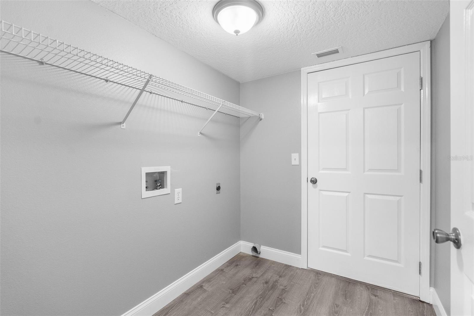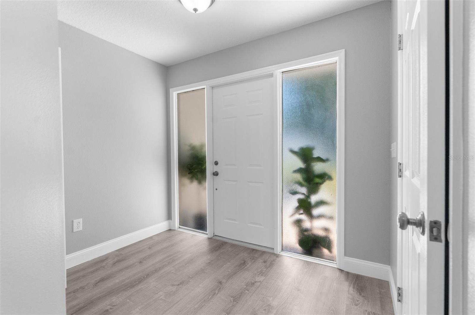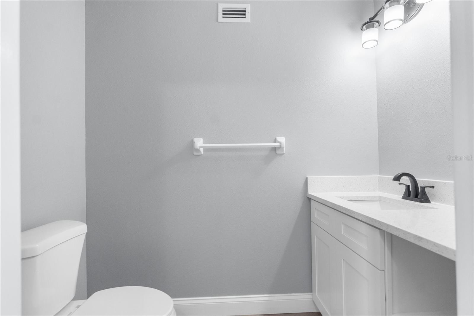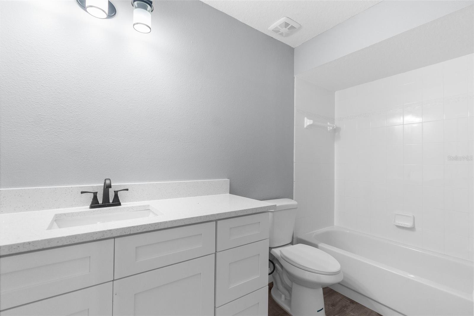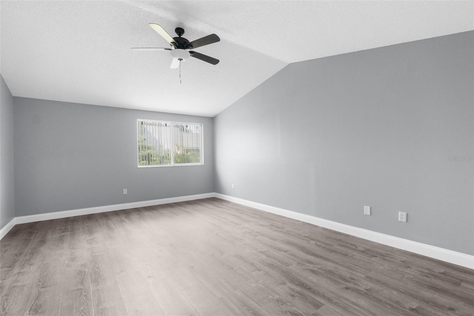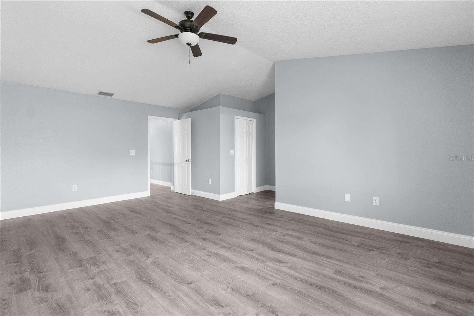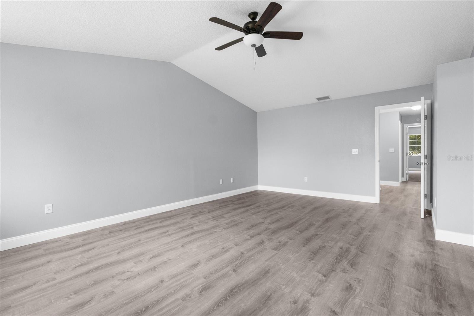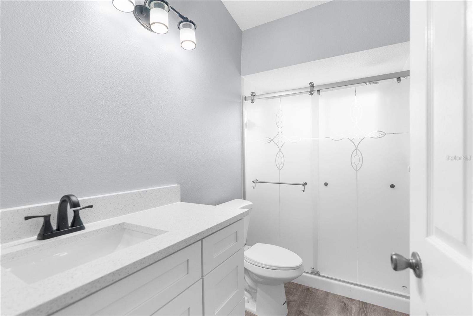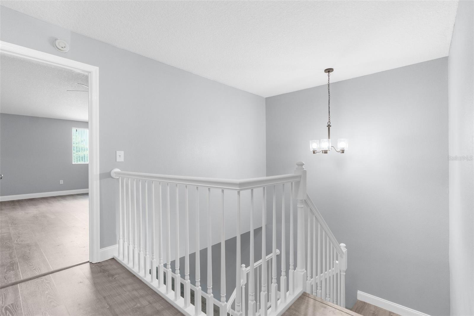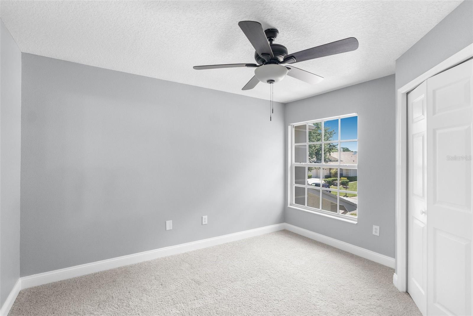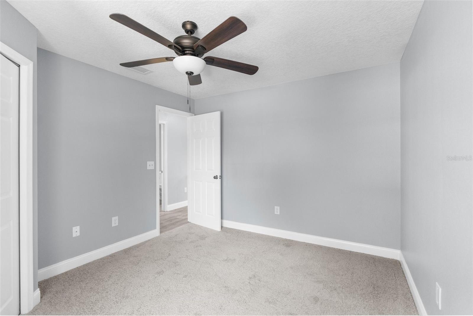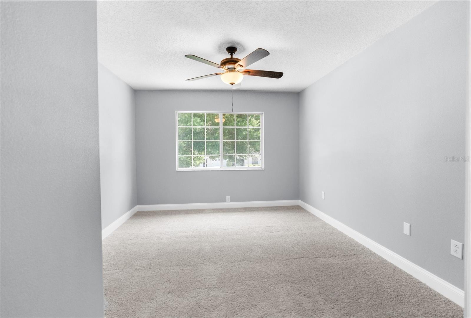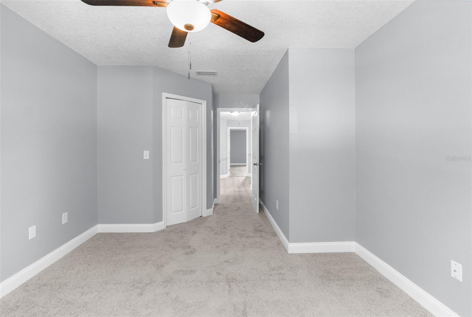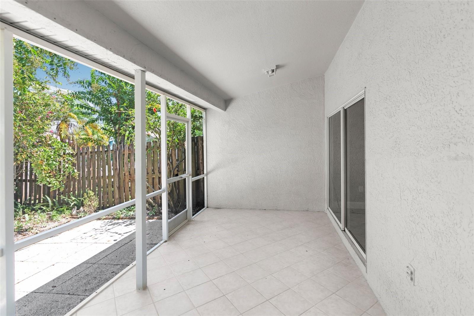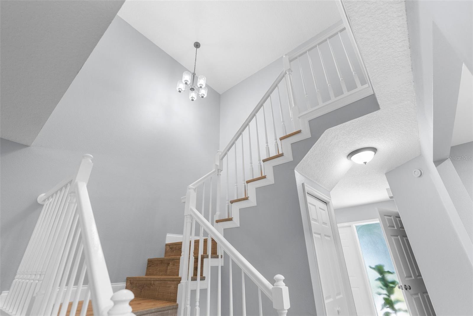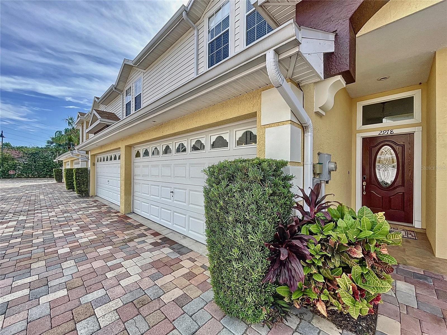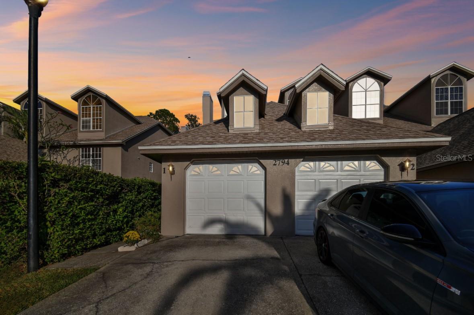- MLS#: T3549760 ( Residential )
- Street Address: 2528 Stony Brook Lane
- Viewed: 1
- Price: $409,900
- Price sqft: $227
- Waterfront: No
- Year Built: 1994
- Bldg sqft: 1806
- Bedrooms: 3
- Total Baths: 3
- Full Baths: 2
- 1/2 Baths: 1
- Garage / Parking Spaces: 1
- Days On Market: 127
- Additional Information
- Geolocation: 28.0332 / -82.7325
- County: PINELLAS
- City: CLEARWATER
- Zipcode: 33761
- Subdivision: Brookfield
- Provided by: PIER RIDGE REALTY JACKSONVILLE LLC
- Contact: Jason Nadler
- 904-476-5420

- DMCA Notice
PRICED AT ONLY: $409,900
Address: 2528 Stony Brook Lane, CLEARWATER, FL 33761
Would you like to sell your home before you purchase this one?
Description
Welcome home! This stunning townhome boasts a beautifully upgraded living space that combines style and comfort. The first floor greets you with elegant new luxury vinyl flooring, while the upper level showcases luxury vinyl and carpet in the important areas for a touch of modern sophistication. This home has been meticulously updated to ensure comfort and convenience to include, new kitchen cabinets, stainless steel appliances, a newer AC unit (2020), stylish ceiling fans, and updated closet doors and toilets, paint, baseboards, and ceiling texture. Enjoy peace of mind knowing this home is nearly new and well protected in a non flood zone. Residents of Brookfield have access to exceptional community facilities, making this townhome a true gem thats sure to capture your heart. Dont miss out on this incredible opportunityschedule your visit today before its gone!
Property Location and Similar Properties
Payment Calculator
- Principal & Interest -
- Property Tax $
- Home Insurance $
- HOA Fees $
- Monthly -
Features
Building and Construction
- Covered Spaces: 0.00
- Exterior Features: Courtyard, Hurricane Shutters, Private Mailbox, Sidewalk, Sliding Doors
- Flooring: Carpet, Luxury Vinyl
- Living Area: 1806.00
- Roof: Shingle
Garage and Parking
- Garage Spaces: 1.00
Eco-Communities
- Water Source: Public
Utilities
- Carport Spaces: 0.00
- Cooling: Central Air
- Heating: Central
- Pets Allowed: Yes
- Sewer: Public Sewer
- Utilities: Cable Available, Electricity Connected
Amenities
- Association Amenities: Park, Pool, Tennis Court(s)
Finance and Tax Information
- Home Owners Association Fee Includes: Pool, Maintenance Structure, Maintenance Grounds
- Home Owners Association Fee: 310.00
- Net Operating Income: 0.00
- Tax Year: 2023
Other Features
- Appliances: Dishwasher, Disposal, Electric Water Heater, Microwave, Refrigerator
- Association Name: Brookfield
- Country: US
- Interior Features: Cathedral Ceiling(s), Ceiling Fans(s), Living Room/Dining Room Combo, PrimaryBedroom Upstairs, Solid Wood Cabinets, Stone Counters, Walk-In Closet(s)
- Legal Description: BROOKFIELD E 20.4FT OF W 22.9FT OF LOT 79
- Levels: Two
- Area Major: 33761 - Clearwater
- Occupant Type: Vacant
- Parcel Number: 19-28-16-11871-000-0791
- Possession: Close of Escrow
- Zoning Code: RM-12.5
Similar Properties

- Anthoney Hamrick, REALTOR ®
- Tropic Shores Realty
- Mobile: 352.345.2102
- findmyflhome@gmail.com


