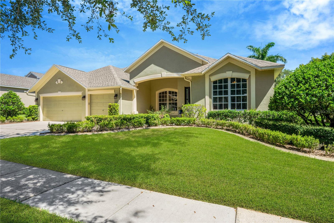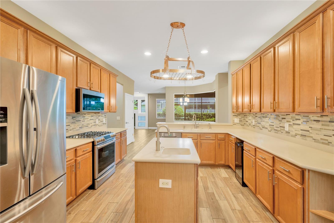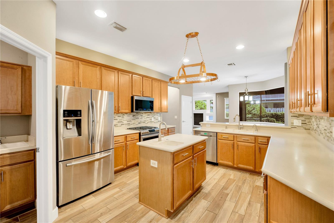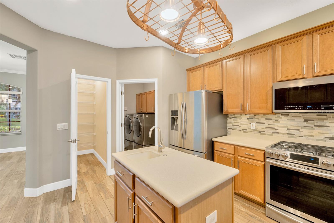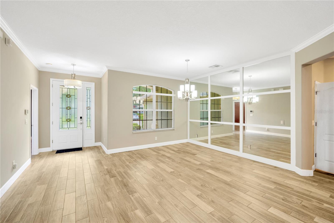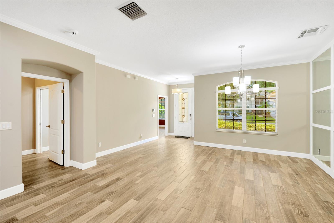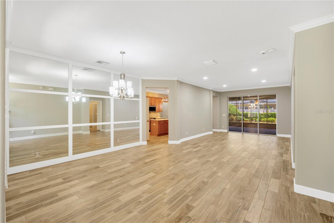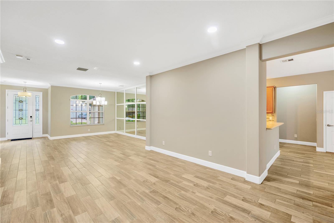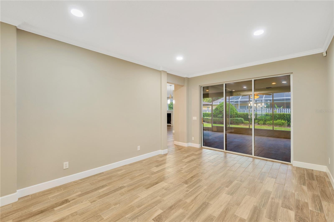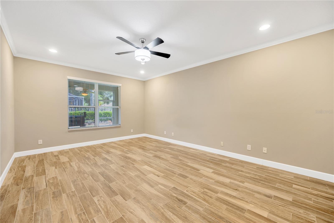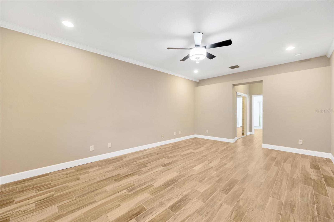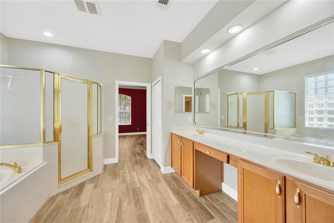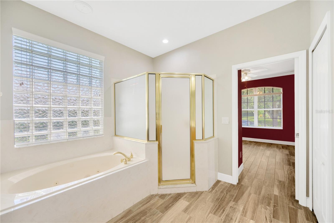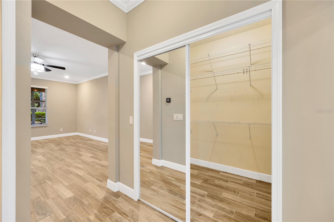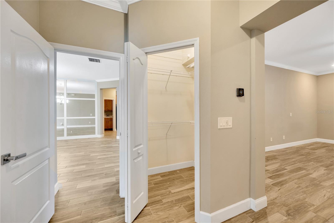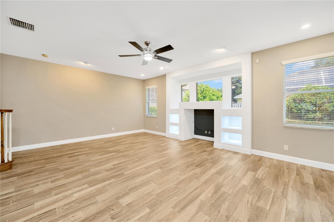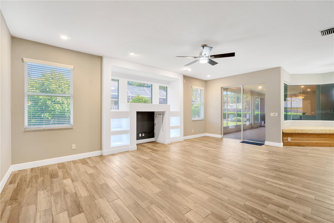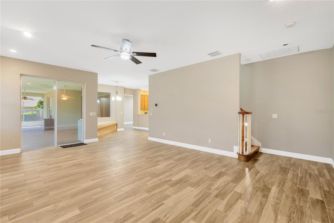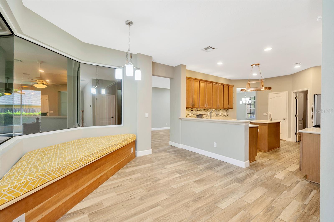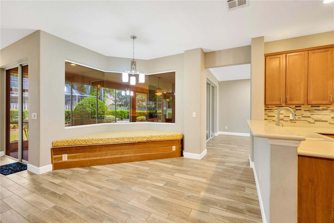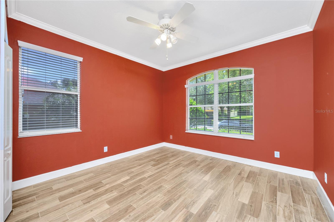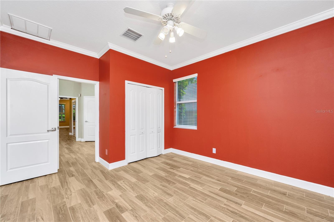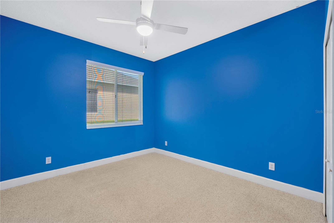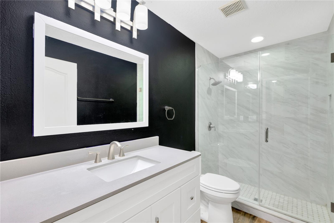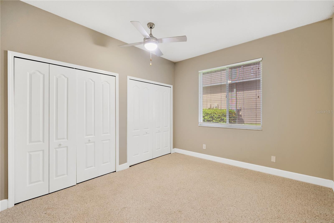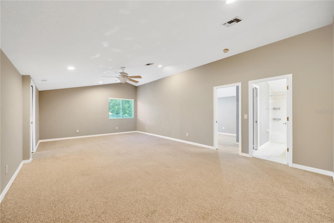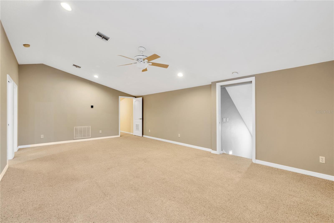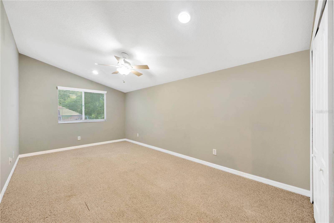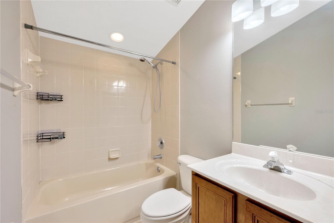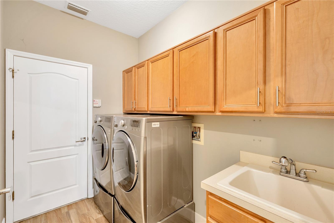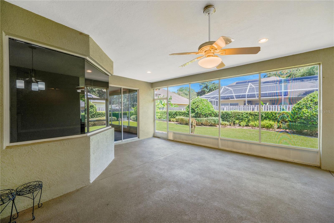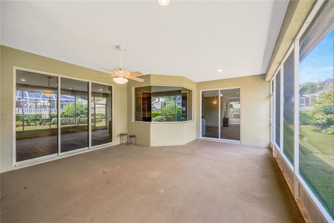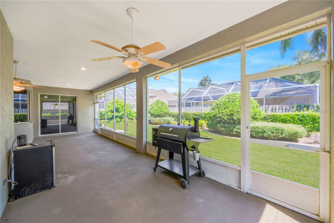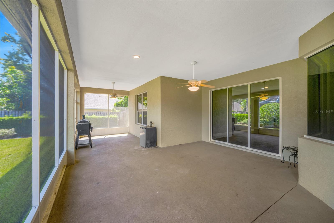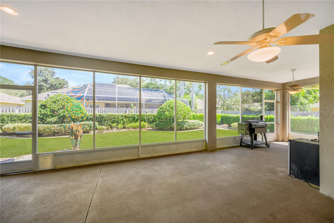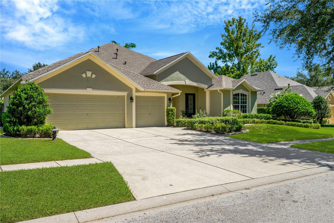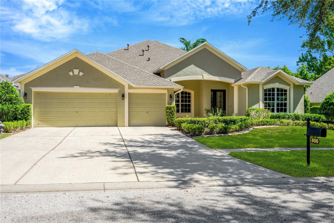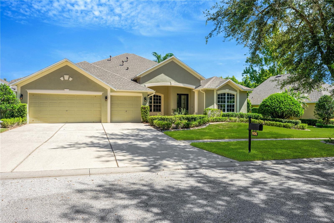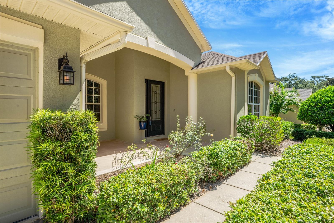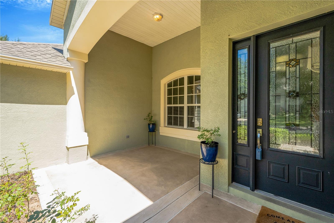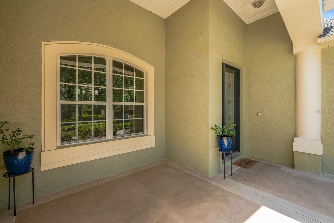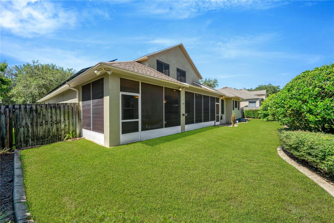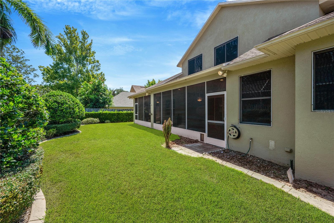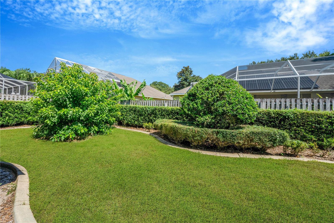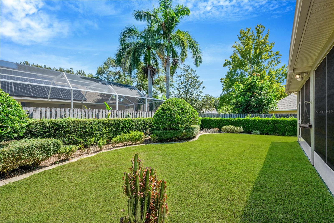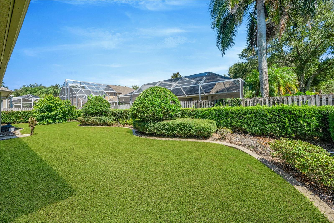- MLS#: T3549043 ( Residential )
- Street Address: 806 Red Ash Court
- Viewed: 2
- Price: $571,000
- Price sqft: $125
- Waterfront: No
- Year Built: 2002
- Bldg sqft: 4568
- Bedrooms: 5
- Total Baths: 3
- Full Baths: 3
- Garage / Parking Spaces: 3
- Days On Market: 129
- Additional Information
- Geolocation: 27.995 / -82.2702
- County: HILLSBOROUGH
- City: SEFFNER
- Zipcode: 33584
- Subdivision: Lake Weeks Ph 1
- Provided by: KELLER WILLIAMS SOUTH TAMPA
- Contact: Shelby Begnaud
- 813-875-3700

- DMCA Notice
Nearby Subdivisions
Acreage
Brandon Forest Sub
Broadway Heights East
Chestnut Forest
Darby Lake
Diamond Ridge
Eastern Terrace Estates Un 1
Eastern Terrace Estates Un 2
Elender Jackson Johnson Estate
Fernwood Terrace
Florablu Estates
Freedom Ridge
Greenfield Terrace
Imperial Oaks Ph 1
Imperial Oaks Ph 2
Kingsway Downs
Kingsway Oaks
Kingsway Oaks Ph 1
Kingsway Oaks Phase 1
Kingsway Ph 2
Kingsway Road Subdivision Lot
Lake Weeks Ph 1
Mango Groves
Mango Hills
Nita Estates
Oak Valley Sub Un 1
Oakfield Estates
Old Hillsborough Estates
Parsons Pointe Ph 1unit B
Parsons Pointe Ph 2
Parsons Woods Ph 1
Pemberton Creek Sub Fourth Add
Phillips Estates Sub U
Presidential Manor
Reservehunters Lake
Roxy Bay
Sagewood
Seffner
Seffner Park
Shangri La Ii Sub Phas
The Groves North
Unplatted
Wheeler Ridge
PRICED AT ONLY: $571,000
Address: 806 Red Ash Court, SEFFNER, FL 33584
Would you like to sell your home before you purchase this one?
Description
One or more photo(s) has been virtually staged. Preferred lender Joshua Goodwin with Goodwin Mortgage Group is giving a 1% credit of the loan amount capped at $5,000 towards buyers pre paids and closing costs. Owner encourages all reasonable offers. Introducing this stunning 5 bedroom, 3 bathroom home spanning 3,436 sq ft in the sought after Lake Weeks gated community. Kitchen features include stainless steel appliances, a gas stove, a wine refrigerator, Corian countertops, primary & prep sinks, stylish glass backsplash, a walk in pantry, eat in space with built in corner bench, and seamless windows to the backyard and patio beyond. The primary suite features include a foyer, 2 walk in closets, and an ensuite bath with dual vanity sinks, a jetted tub, a walk in shower, and a water closet. In addition, the main floor includes a dining room, a living room, an expansive family room with built ins, 3 additional bedrooms & 1 additional full bathroom. Upstairs includes an expansive bonus room, a bedroom, and a full bathroom. Additional home features include a laundry room with utility sink & cabinets, a large screened in lanai, a 3 car garage, updated wood look tile floors throughout the main living area, crown molding, a tankless hot water heater, the roof was replaced in 2020, and solar panels (to be fully paid for at closing by the seller), beautifully landscaped yard with fenced backyard. A recent 4 point inspection is available by request. The beautiful gated community of Lake Weeks is conveniently located near I 4, I 75, shopping, and dining. Make this dream home yours and schedule your showing today!
Property Location and Similar Properties
Payment Calculator
- Principal & Interest -
- Property Tax $
- Home Insurance $
- HOA Fees $
- Monthly -
Features
Building and Construction
- Covered Spaces: 0.00
- Exterior Features: Irrigation System, Rain Gutters, Sidewalk, Sliding Doors
- Fencing: Fenced, Wood
- Flooring: Carpet, Tile
- Living Area: 3436.00
- Roof: Shingle
Land Information
- Lot Features: Cleared, In County, Landscaped, Sidewalk, Paved
Garage and Parking
- Garage Spaces: 3.00
- Parking Features: Driveway, Garage Door Opener, Off Street, On Street, Open
Eco-Communities
- Water Source: Public
Utilities
- Carport Spaces: 0.00
- Cooling: Central Air
- Heating: Central
- Pets Allowed: Yes
- Sewer: Public Sewer
- Utilities: Cable Available, Electricity Available, Electricity Connected, Natural Gas Available, Natural Gas Connected, Sewer Available, Sewer Connected, Solar, Water Available, Water Connected
Amenities
- Association Amenities: Gated
Finance and Tax Information
- Home Owners Association Fee: 340.00
- Net Operating Income: 0.00
- Tax Year: 2023
Other Features
- Appliances: Dishwasher, Disposal, Dryer, Microwave, Range, Refrigerator, Tankless Water Heater, Washer, Water Softener, Wine Refrigerator
- Association Name: Jen Robertson
- Association Phone: (813) 349-6552
- Country: US
- Furnished: Unfurnished
- Interior Features: Built-in Features, Ceiling Fans(s), Crown Molding, Eat-in Kitchen, High Ceilings, Kitchen/Family Room Combo, Living Room/Dining Room Combo, Open Floorplan, Primary Bedroom Main Floor, Solid Surface Counters, Split Bedroom, Thermostat, Walk-In Closet(s)
- Legal Description: LAKE WEEKS PHASE 1 LOT 8 BLOCK 2
- Levels: Two
- Area Major: 33584 - Seffner
- Occupant Type: Vacant
- Parcel Number: U-02-29-20-5SL-000002-00008.0
- Zoning Code: PD

- Anthoney Hamrick, REALTOR ®
- Tropic Shores Realty
- Mobile: 352.345.2102
- findmyflhome@gmail.com


