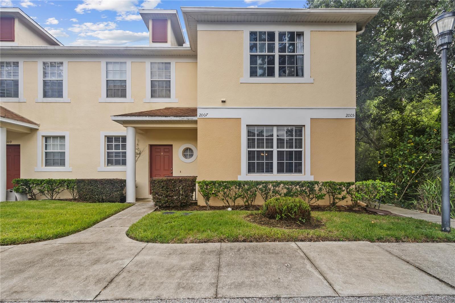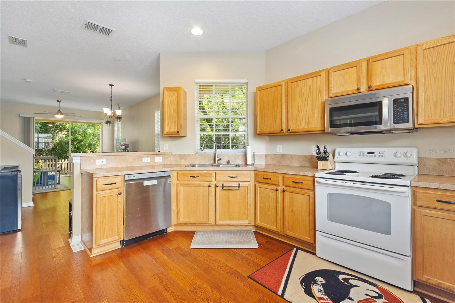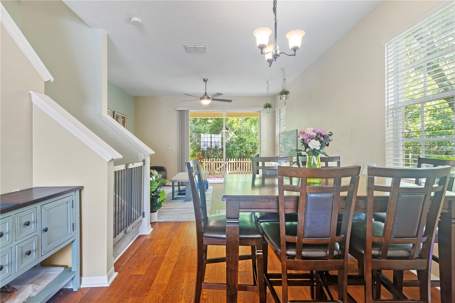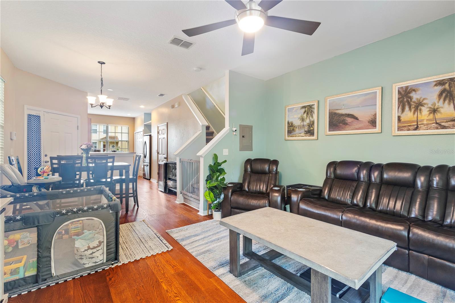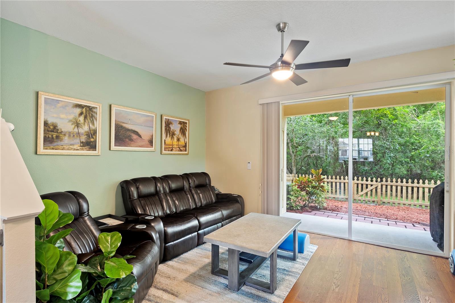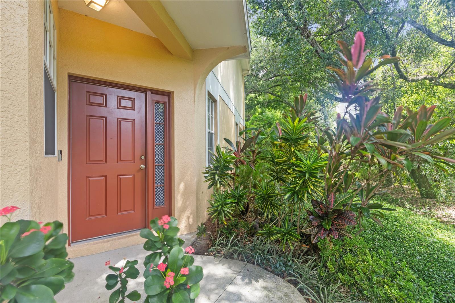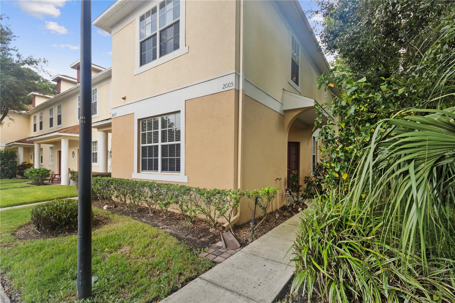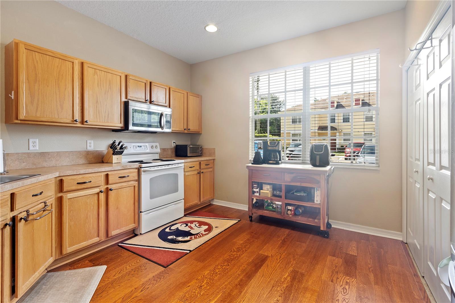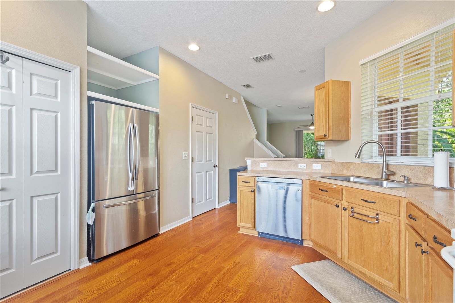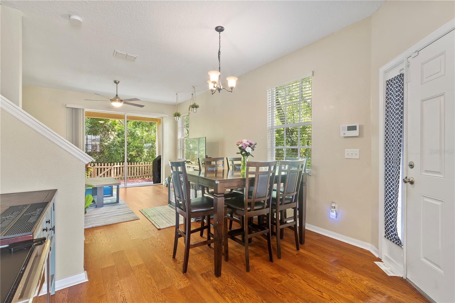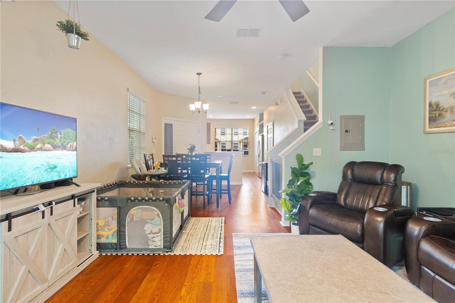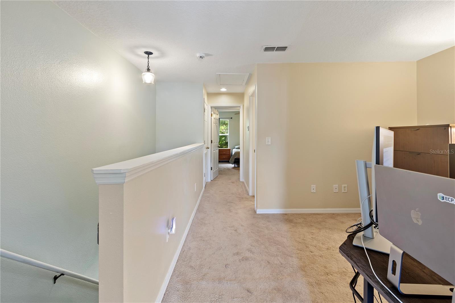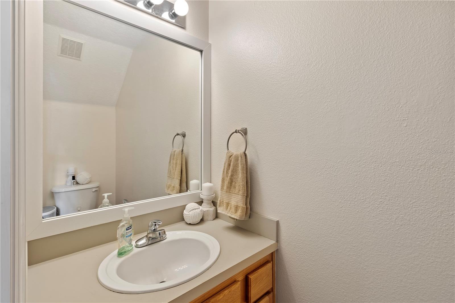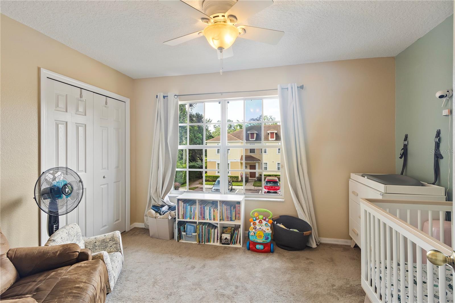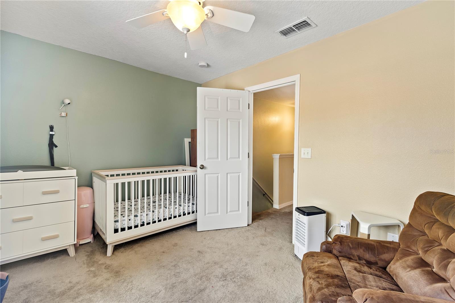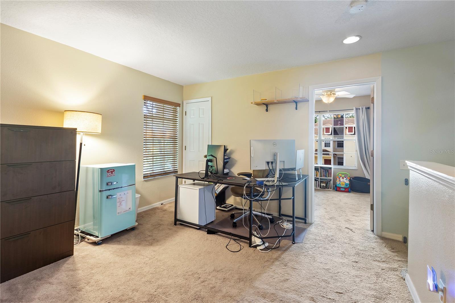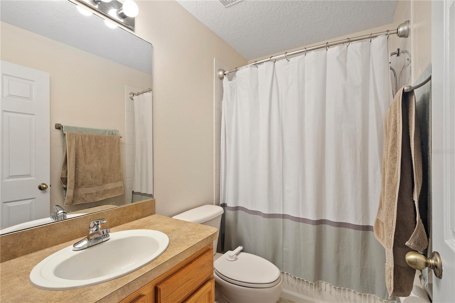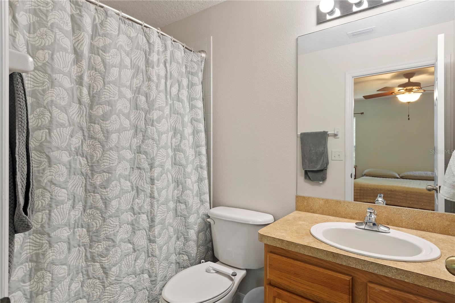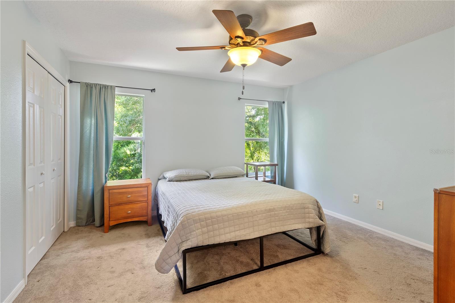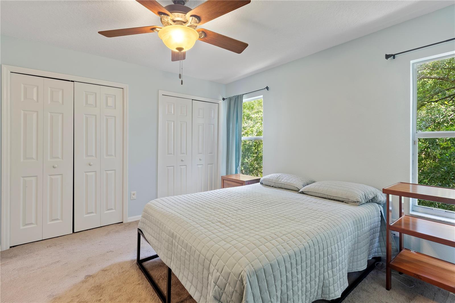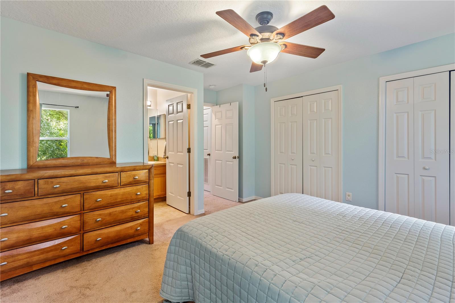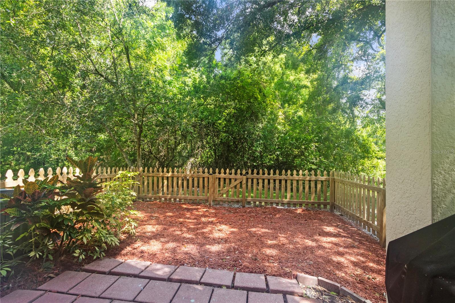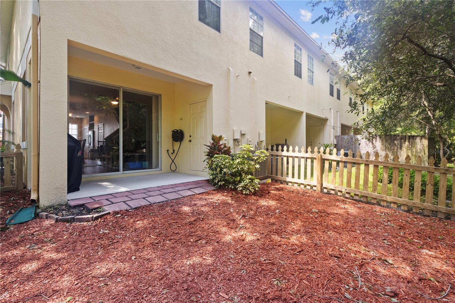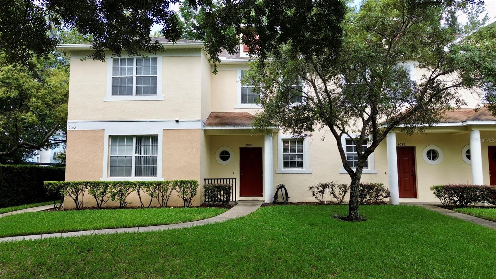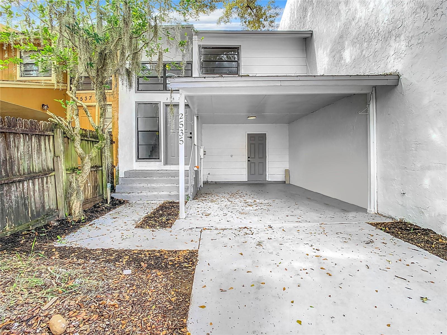- MLS#: T3547864 ( Residential )
- Street Address: 2005 Fiesta Ridge Court
- Viewed: 1
- Price: $245,000
- Price sqft: $184
- Waterfront: No
- Year Built: 2006
- Bldg sqft: 1328
- Bedrooms: 2
- Total Baths: 3
- Full Baths: 2
- 1/2 Baths: 1
- Days On Market: 131
- Additional Information
- Geolocation: 28.0288 / -82.4803
- County: HILLSBOROUGH
- City: TAMPA
- Zipcode: 33604
- Subdivision: Las Palmas
- Elementary School: Twin Lakes HB
- Middle School: Memorial HB
- High School: Chamberlain HB
- Provided by: FLORIDA EXECUTIVE REALTY 2
- Contact: Connor Loyd
- 813-832-5400

- DMCA Notice
PRICED AT ONLY: $245,000
Address: 2005 Fiesta Ridge Court, TAMPA, FL 33604
Would you like to sell your home before you purchase this one?
Description
No damage from either storm and never lost power! Seller is offering a RATE BUY DOWN or Flooring Credit with acceptable offer. Welcome to this excellent end unit townhome, nestled in a tranquil gated community. This beautifully maintained residence features 2 spacious bedrooms, 2.5 bathrooms, and a thoughtfully designed open floor plan. Fresh paint throughout enhances the modern, airy feel of the downstairs living area, perfect for both relaxing and entertaining. The well appointed kitchen flows seamlessly into the dining and living areas, all overlooking serene conservation views that offer a peaceful retreat. Upstairs, you'll find two generously sized bedrooms along with a versatile bonus roomideal for a home office, play area, or cozy lounge. HVAC is 2020 and roof is maintained by the HOA. The community offers added convenience with proximity to shopping, dining, and major routes, including easy access to the airport, downtown, excellent schools, and nearby parks. This townhome provides a perfect blend of comfort and location, making it a must see for those seeking a stylish and practical home in a vibrant neighborhood.
Property Location and Similar Properties
Payment Calculator
- Principal & Interest -
- Property Tax $
- Home Insurance $
- HOA Fees $
- Monthly -
Features
Building and Construction
- Covered Spaces: 0.00
- Exterior Features: Lighting, Sidewalk, Sliding Doors, Storage
- Fencing: Fenced
- Flooring: Carpet, Ceramic Tile
- Living Area: 1328.00
- Roof: Shingle
Land Information
- Lot Features: Conservation Area, City Limits, Sidewalk, Paved
School Information
- High School: Chamberlain-HB
- Middle School: Memorial-HB
- School Elementary: Twin Lakes-HB
Garage and Parking
- Garage Spaces: 0.00
- Parking Features: Assigned, Guest, None
Eco-Communities
- Water Source: None
Utilities
- Carport Spaces: 0.00
- Cooling: Central Air
- Heating: Central, Electric
- Pets Allowed: Yes
- Sewer: Public Sewer
- Utilities: Cable Available, Electricity Connected, Public, Sprinkler Meter, Underground Utilities
Amenities
- Association Amenities: Gated
Finance and Tax Information
- Home Owners Association Fee Includes: Maintenance Structure, Maintenance Grounds, Other, Sewer, Water
- Home Owners Association Fee: 426.67
- Net Operating Income: 0.00
- Tax Year: 2023
Other Features
- Appliances: Dishwasher, Disposal, Dryer, Electric Water Heater, Range, Range Hood, Refrigerator, Washer
- Association Name: Wise Property Management
- Association Phone: (813) 968-5665
- Country: US
- Interior Features: Eat-in Kitchen, High Ceilings, Living Room/Dining Room Combo
- Legal Description: LAS PALMAS TOWNHOMES PHASE 2 LOT 1
- Levels: Two
- Area Major: 33604 - Tampa / Sulphur Springs
- Occupant Type: Vacant
- Parcel Number: A-23-28-18-85G-000000-00001.0
- Style: Contemporary
- Zoning Code: PD
Similar Properties

- Anthoney Hamrick, REALTOR ®
- Tropic Shores Realty
- Mobile: 352.345.2102
- findmyflhome@gmail.com


