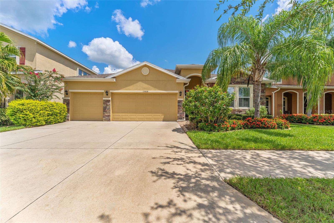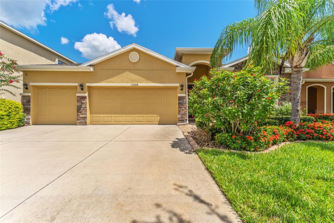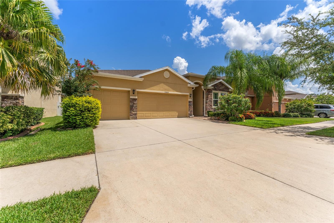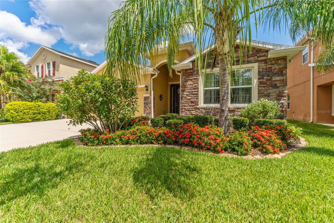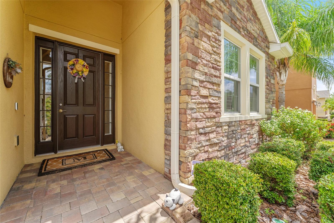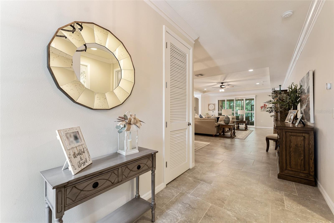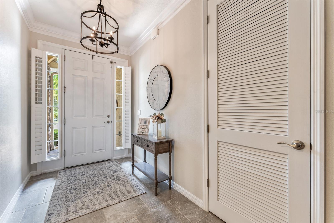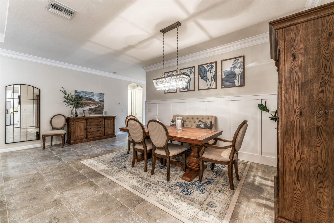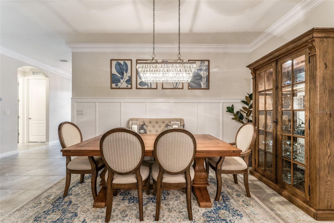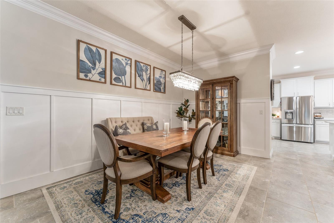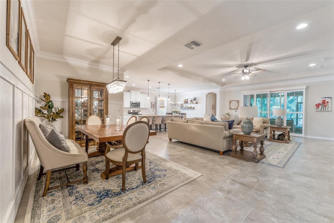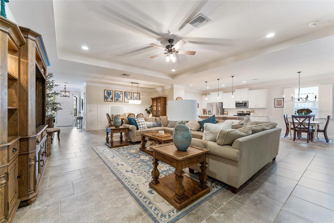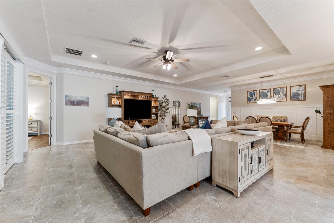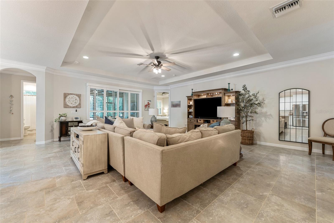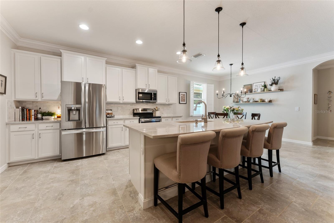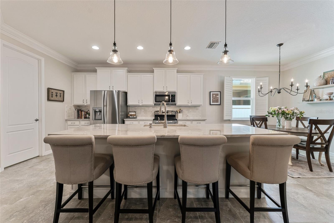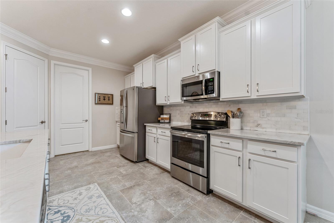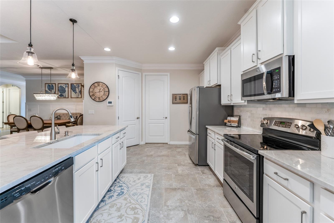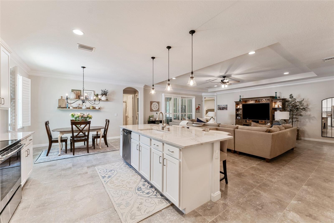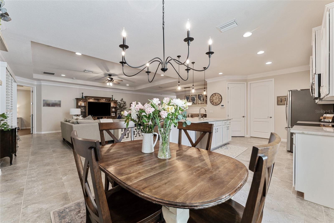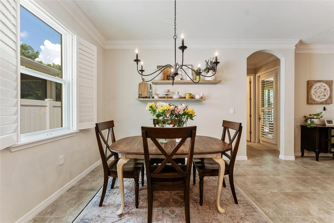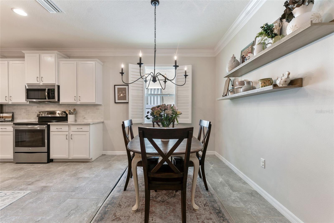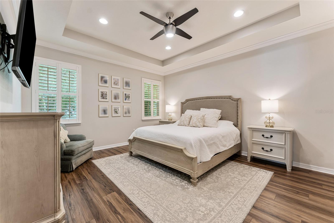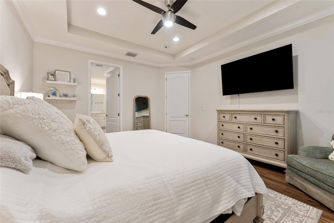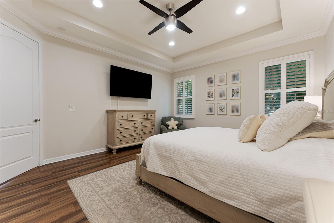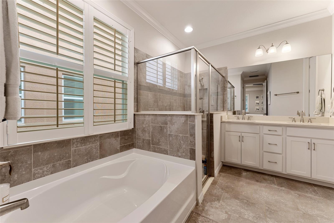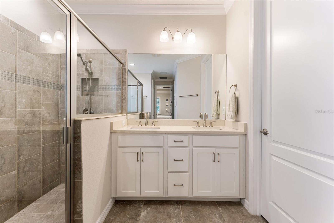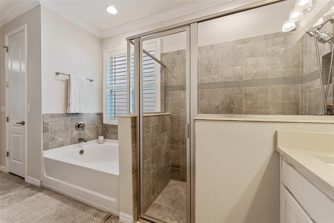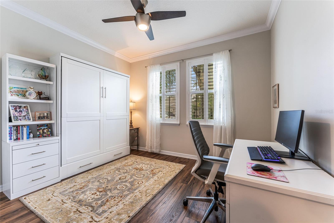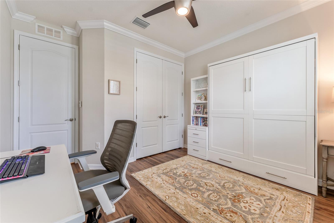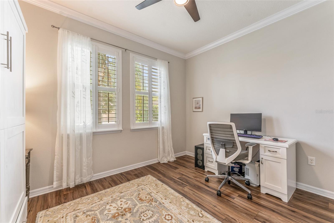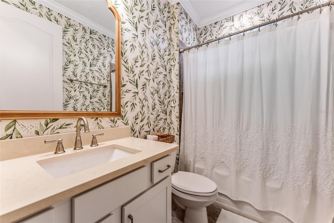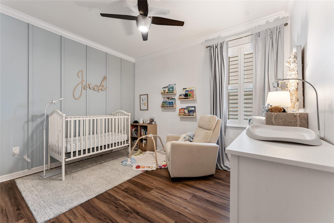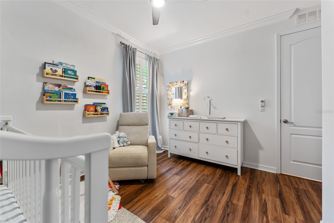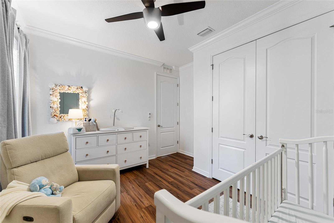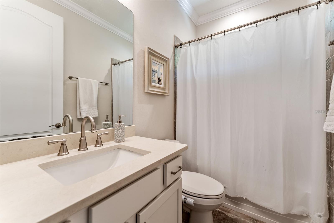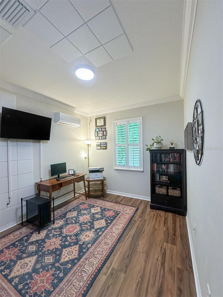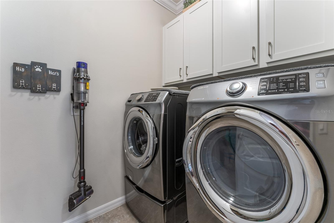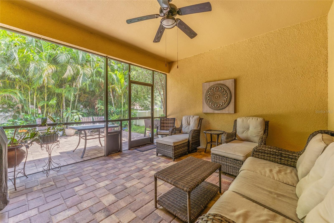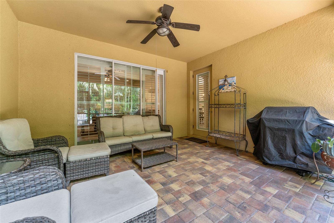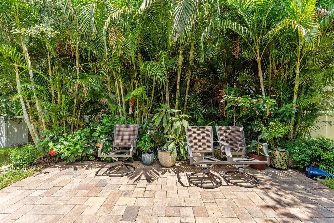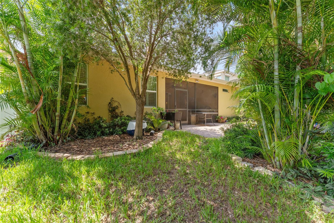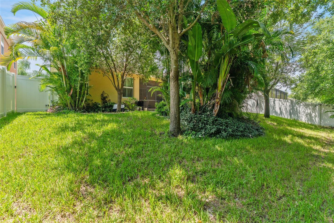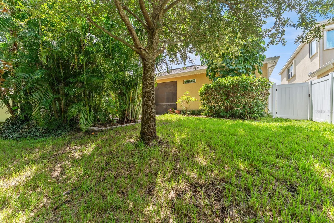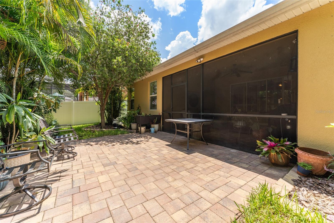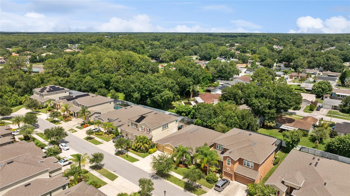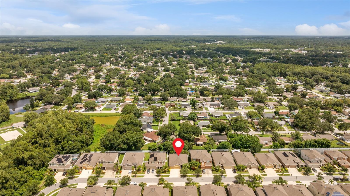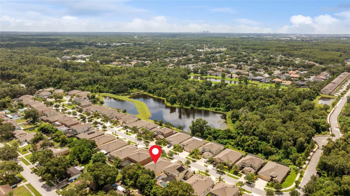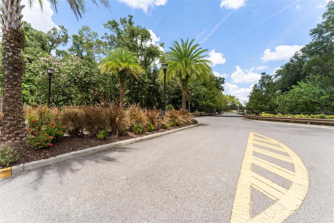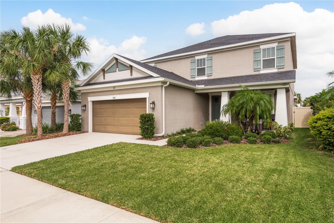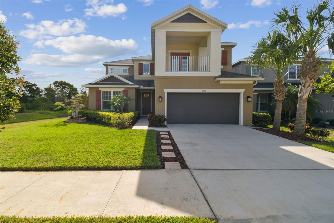- MLS#: T3547832 ( Residential )
- Street Address: 13428 Canopy Creek Drive
- Viewed: 3
- Price: $725,000
- Price sqft: $229
- Waterfront: No
- Year Built: 2016
- Bldg sqft: 3162
- Bedrooms: 4
- Total Baths: 3
- Full Baths: 3
- Garage / Parking Spaces: 3
- Days On Market: 134
- Additional Information
- Geolocation: 28.0717 / -82.5487
- County: HILLSBOROUGH
- City: TAMPA
- Zipcode: 33625
- Subdivision: Creeks Of Citrus Park
- Provided by: MIHARA & ASSOCIATES INC.
- Contact: Brittany Turner
- 813-960-2300

- DMCA Notice
Nearby Subdivisions
03j Carrollwood Meadows
Avery Oaks
Berkford Place
Carrollwood Meadows
Carrollwood Meadows Un Xi
Citrus Chase
Country Run
Creeks Of Citrus Park
Cumberland Manors Ph 1
Howell Park Sub
Hutchison Estates
Indian Lakes
Indian Oaks
Logan Gate Village
Logan Gate Villg Ph Iii Un 1
Mandarin Lakes
Manhattan Park
Park Brook Of Citrus Park
Ravinia Ph 1
Ravinia Ph 2
Town Of Citrus Park
Towncitrus Park
Unplatted
Woodmont Ph 2
PRICED AT ONLY: $725,000
Address: 13428 Canopy Creek Drive, TAMPA, FL 33625
Would you like to sell your home before you purchase this one?
Description
Welcome to this exclusive gem nestled in the charming Citrus Creek community! Tucked away in a private, gated enclave, this immaculate home offers a pristine living experience. This residence exudes a "like new" appeal and boasts top notch amenities. With four spacious bedrooms and three full baths, this executive style home provides plenty of room for you and your loved ones. The expansive open concept living/kitchen/dining room is adorned with elegant custom wainscoting, a decorative tray ceiling, and custom sliding plantation shutters. Crown molding adds a touch of sophistication, while the large kitchen island with a breakfast bar and ample pantry space make meal preparations a breeze. Additionally, there are two separate dining areas, giving you multiple options for entertaining. The master retreat is a true sanctuary, featuring tray ceilings and an adjoining master bath. Complete with a soaking tub and separate walk in shower, double sink vanity, water closet, and a generous walk in closet, this space is designed with relaxation in mind. The split floor plan ensures privacy, as the primary suite is situated on one side of the home while the guest bedrooms and baths are located on the other. Convenience is key, and this home does not disappoint. A spacious laundry/mudroom awaits, complete with a storage closet and ample space for your organizational needs. Step outside to the covered lanai a peaceful oasis perfect for unwinding. Fully screened in and overlooking the beautifully landscaped, fully fenced back yard, this area offers a serene backdrop for outdoor gatherings. A new irrigation system is in place for both the front and rear yard areas, ensuring your landscaping stays lush and vibrant. Additional appointments include new luxury vinyl floors, new quartzite countertops, a storm surge protective device, garage racks for additional storage, and a Google Home system for the thermostat and doorbell. Don't miss the opportunity to own this exceptional home in the highly sought after Citrus Creek community. This property is truly a hidden gem.
Property Location and Similar Properties
Payment Calculator
- Principal & Interest -
- Property Tax $
- Home Insurance $
- HOA Fees $
- Monthly -
Features
Building and Construction
- Covered Spaces: 0.00
- Exterior Features: Hurricane Shutters, Irrigation System, Private Mailbox, Sidewalk
- Fencing: Vinyl
- Flooring: Luxury Vinyl, Tile
- Living Area: 2294.00
- Roof: Shingle
Property Information
- Property Condition: Completed
Land Information
- Lot Features: Landscaped
Garage and Parking
- Garage Spaces: 3.00
Eco-Communities
- Water Source: Public
Utilities
- Carport Spaces: 0.00
- Cooling: Central Air
- Heating: Central
- Pets Allowed: Number Limit
- Sewer: Public Sewer
- Utilities: Electricity Connected, Sewer Connected, Water Connected
Finance and Tax Information
- Home Owners Association Fee Includes: Common Area Taxes, Escrow Reserves Fund, Maintenance Grounds
- Home Owners Association Fee: 165.00
- Net Operating Income: 0.00
- Tax Year: 2023
Other Features
- Appliances: Built-In Oven, Dishwasher, Disposal, Dryer, Electric Water Heater, Microwave, Washer, Water Softener
- Association Name: HomeRiver Group
- Association Phone: 813-993-4000
- Country: US
- Interior Features: Ceiling Fans(s), Eat-in Kitchen, Kitchen/Family Room Combo, Solid Surface Counters, Solid Wood Cabinets, Split Bedroom, Stone Counters, Thermostat, Tray Ceiling(s), Walk-In Closet(s), Window Treatments
- Legal Description: CREEKS OF CITRUS PARK LOT 69
- Levels: One
- Area Major: 33625 - Tampa / Carrollwood
- Occupant Type: Owner
- Parcel Number: U-06-28-18-9XR-000000-00069.0
- Zoning Code: PD
Similar Properties

- Anthoney Hamrick, REALTOR ®
- Tropic Shores Realty
- Mobile: 352.345.2102
- findmyflhome@gmail.com


