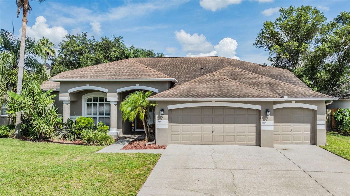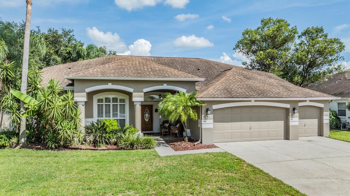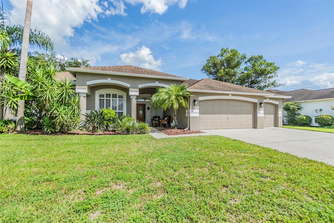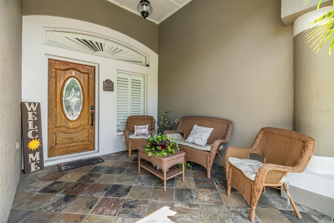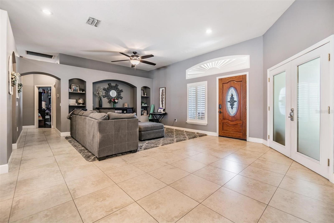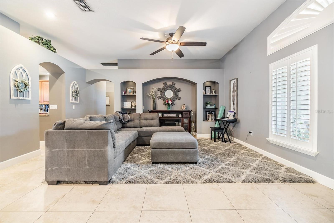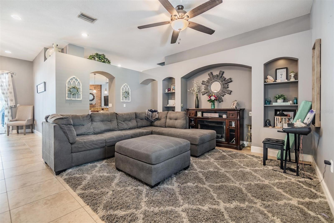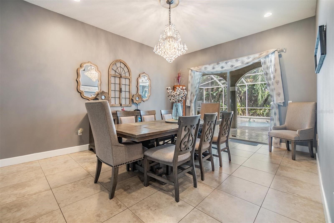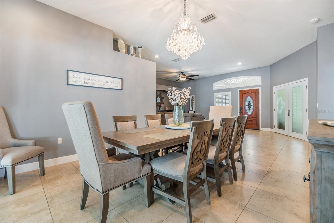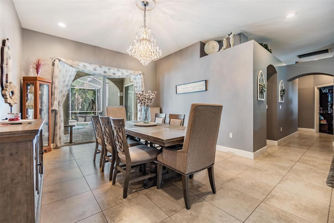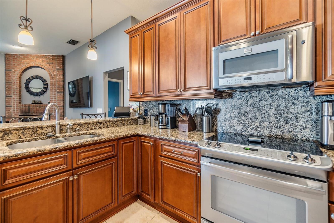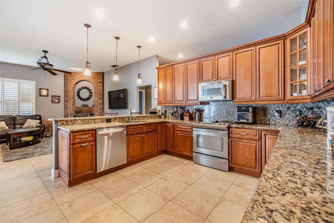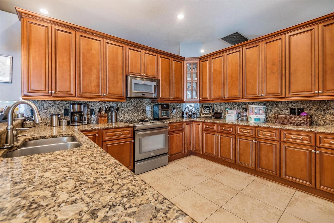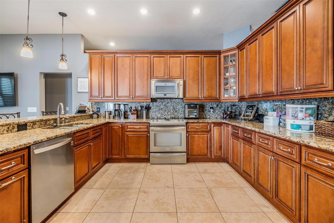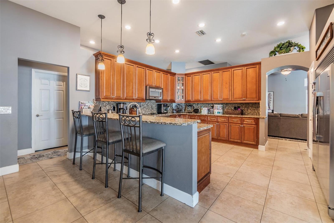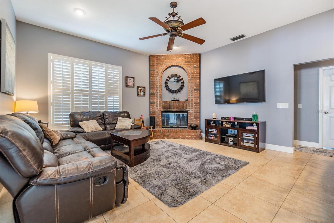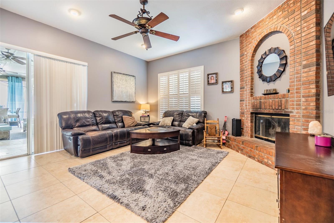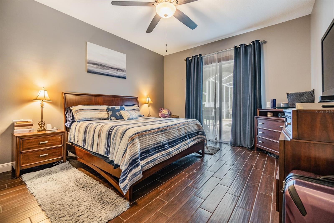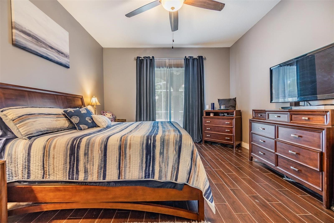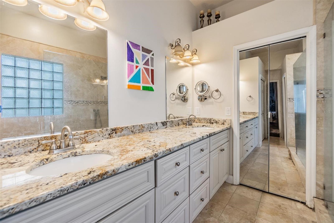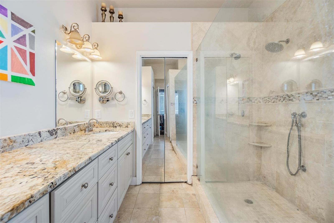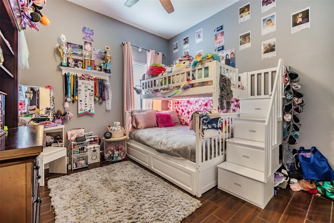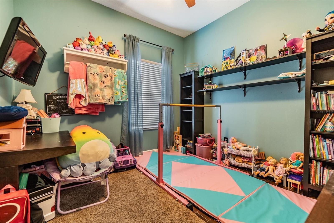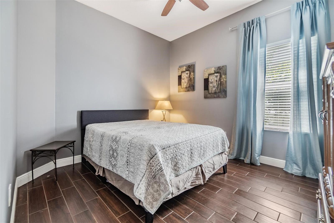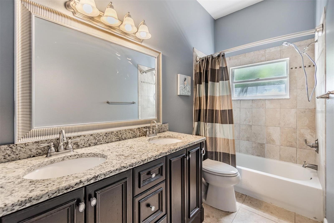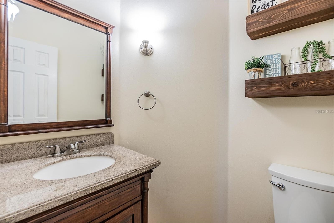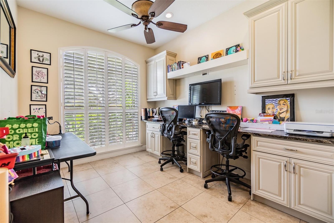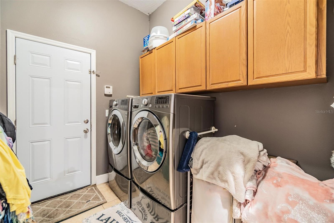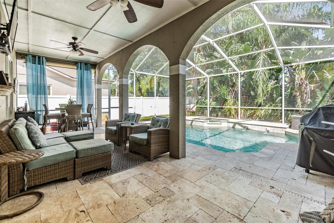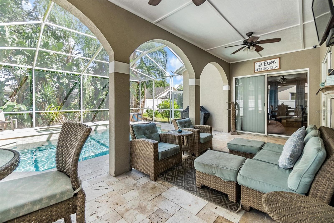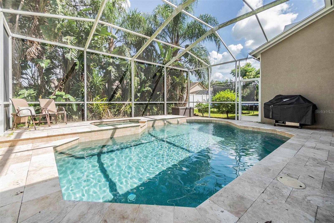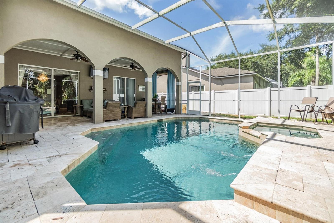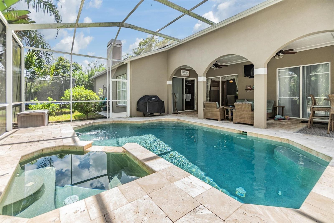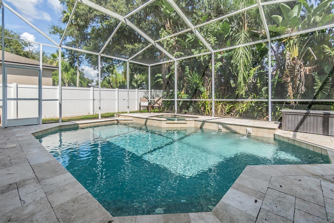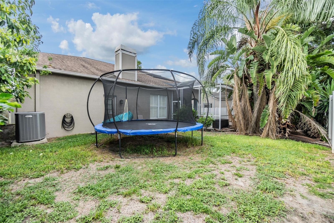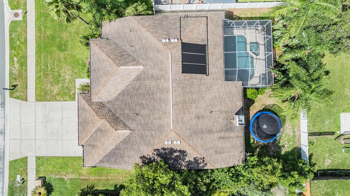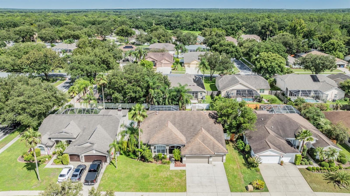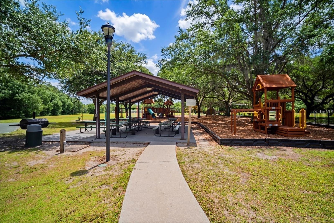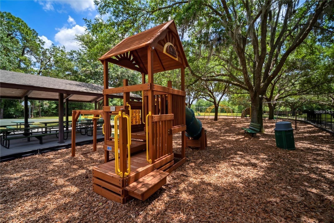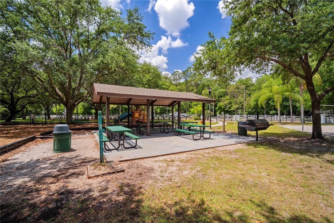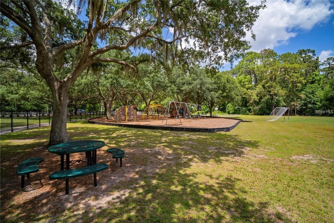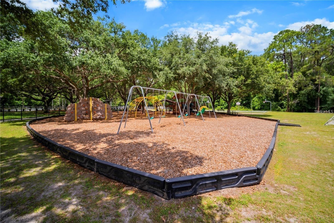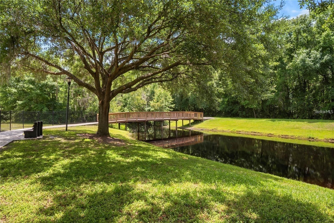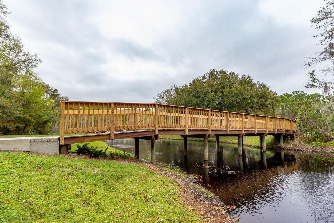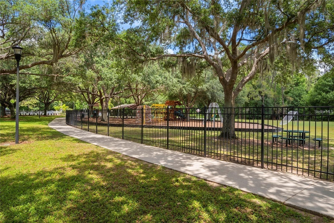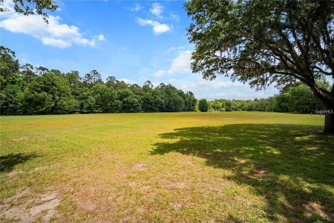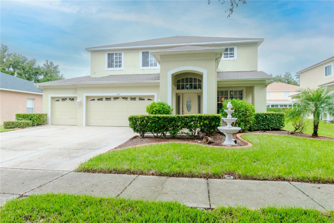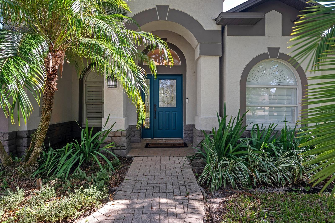- MLS#: T3545904 ( Residential )
- Street Address: 3904 Saddle Ridge Street
- Viewed: 13
- Price: $565,000
- Price sqft: $157
- Waterfront: No
- Year Built: 1996
- Bldg sqft: 3593
- Bedrooms: 4
- Total Baths: 3
- Full Baths: 2
- 1/2 Baths: 1
- Garage / Parking Spaces: 3
- Days On Market: 161
- Additional Information
- Geolocation: 27.8832 / -82.219
- County: HILLSBOROUGH
- City: VALRICO
- Zipcode: 33596
- Subdivision: Ranch Road Groves
- Elementary School: Lithia Springs HB
- Middle School: Randall HB
- High School: Bloomingdale HB
- Provided by: GREEN STAR REALTY, INC.
- Contact: Levi Stubbs
- 813-598-6841

- DMCA Notice
Nearby Subdivisions
Bloomingdale
Bloomingdale Sec A
Bloomingdale Sec Aa Gg Uni
Bloomingdale Sec Bb Ph
Bloomingdale Sec Bl 28
Bloomingdale Sec Cc Ph
Bloomingdale Sec Dd Ph
Bloomingdale Sec Dd Ph 3 A
Bloomingdale Sec F F
Bloomingdale Sec Ff
Bloomingdale Sec J
Bloomingdale Sec J J
Bloomingdale Sec L
Bloomingdale Sec Ll
Bloomingdale Sec P Q
Bloomingdale Sec R
Bloomingdale Sec W
Bloomingdale Section Bl 28
Bloomingdale Section R
Buckhorn
Buckhorn Fifth Add
Buckhorn Fourth Add
Buckhorn Golf Club Estates Pha
Buckhorn Preserve Ph 1
Buckhorn Preserve Ph 3
Canterbury Oaks
Durant Woods
Eastmonte
Fairway Ridge Add
Harvest Field
Hertiage Park
High Oaks Manor
Highland Manor
Legacy Ridge
Lithia Ridge
Lithia Ridge Ph I
Oakdale Riverview Estates
Oakdale Riverview Estates Un 3
Oakdale Riverview Estates Un 4
Ranch Road Groves
River Crossing Estates Ph 4
River Hills Country Club
River Hills Country Club Parce
River Hills Country Club Ph
River Ridge Reserve
The Estates At Bloomingdales
Twin Lakes
Twin Lakes Prcls A1 B1 C
Unplatted
Van Sant Sub
Vivir
Wildwood Hollow
Zzz Unplatted
PRICED AT ONLY: $565,000
Address: 3904 Saddle Ridge Street, VALRICO, FL 33596
Would you like to sell your home before you purchase this one?
Description
Welcome to beautiful Lithia Ridge! This gorgeous home features 4 spacious bedrooms, 2 bathrooms, an oversized 3 car garage, and a screened in swimming pool and spa! There is tile flooring throughout the home so no carpet to worry about. As you first enter the home, the formal living and dining rooms are directly in front of you with a large sliding door bringing in glowing natural light and framing picturesque views of the pool. Two additional sliding doors are in the great room and the primary bedroom so you can open the whole back of the house up! The home office sits at the front of the house for privacy and quiet. Further in, the stunning kitchen will delight the chef of the home with granite counter tops, solid wood cabinets with plenty of storage, stainless steel appliances, and a separate eating area. The kitchen overlooks the great room where a wood burning fireplace will keep you cozy on those chilly winter evenings. All 4 bedrooms offer plenty of living space and the primary suite features an ensuite bathroom with a dual sink vanity, glass enclosed walk in shower, and a large walk in closet. Out through the sliding doors, you are greeted by your own tropical oasis with a gorgeous pavered and screened in lanai, heated pool and spa, and elegant waterfall. The yard is completely fenced in as well. Lithia Ridge is a quiet neighborhood with low HOA fees, no CDD, and access to top rated schools. Youll also be in close proximity to many shopping and dining options. Dont let this gorgeous home pass you by! Schedule your showing today!
Property Location and Similar Properties
Payment Calculator
- Principal & Interest -
- Property Tax $
- Home Insurance $
- HOA Fees $
- Monthly -
Features
Building and Construction
- Covered Spaces: 0.00
- Exterior Features: Lighting, Sidewalk, Sliding Doors
- Fencing: Fenced
- Flooring: Tile
- Living Area: 2571.00
- Roof: Shingle
Land Information
- Lot Features: Sidewalk, Paved
School Information
- High School: Bloomingdale-HB
- Middle School: Randall-HB
- School Elementary: Lithia Springs-HB
Garage and Parking
- Garage Spaces: 3.00
- Parking Features: Driveway, Garage Door Opener
Eco-Communities
- Pool Features: Heated, In Ground, Salt Water, Screen Enclosure
- Water Source: Public
Utilities
- Carport Spaces: 0.00
- Cooling: Central Air
- Heating: Central, Electric
- Pets Allowed: Yes
- Sewer: Public Sewer
- Utilities: Cable Available, Electricity Connected, Public, Sewer Connected, Water Connected
Amenities
- Association Amenities: Playground, Basketball Court, Park, Recreation Facilities
Finance and Tax Information
- Home Owners Association Fee Includes: Management, Recreational Facilities
- Home Owners Association Fee: 197.50
- Net Operating Income: 0.00
- Tax Year: 2023
Other Features
- Appliances: Dishwasher, Microwave, Range, Refrigerator
- Association Name: Wise Property Management
- Association Phone: 813-968-5665
- Country: US
- Interior Features: Ceiling Fans(s), Eat-in Kitchen, High Ceilings, Primary Bedroom Main Floor, Open Floorplan, Split Bedroom, Stone Counters
- Legal Description: RANCH ROAD GROVES UNIT 1B 2A LOT 2 BLOCK 6
- Levels: One
- Area Major: 33596 - Valrico
- Occupant Type: Owner
- Parcel Number: U-09-30-21-370-000006-00002.0
- Possession: Close of Escrow
- View: Pool
- Views: 13
- Zoning Code: PD
Similar Properties

- Anthoney Hamrick, REALTOR ®
- Tropic Shores Realty
- Mobile: 352.345.2102
- findmyflhome@gmail.com



