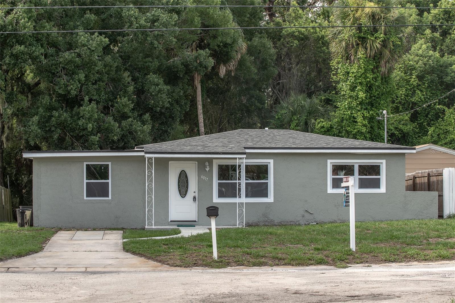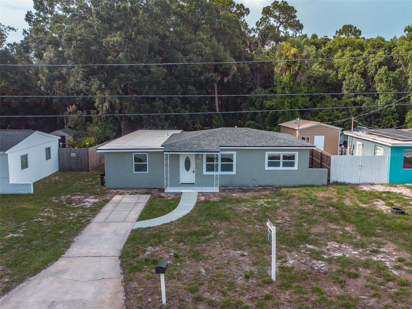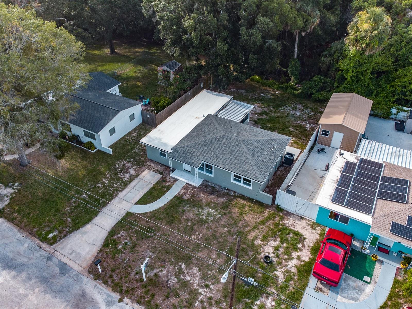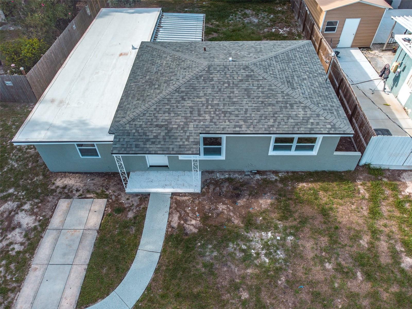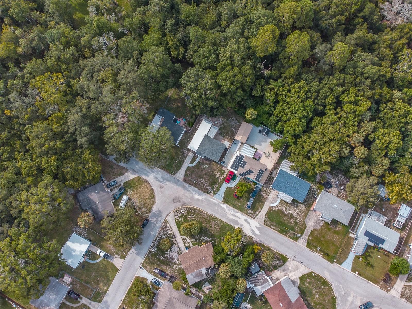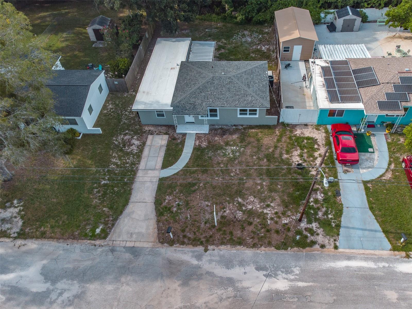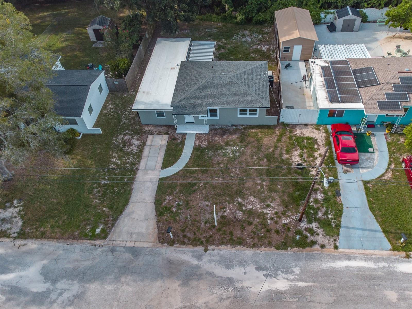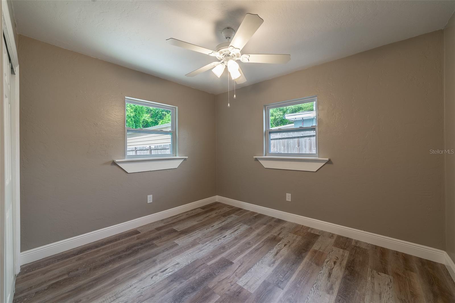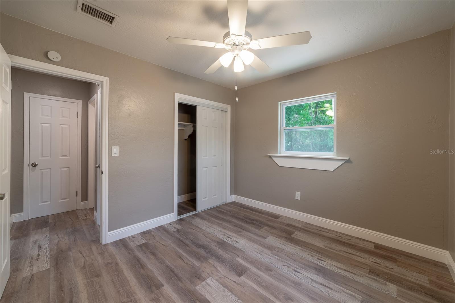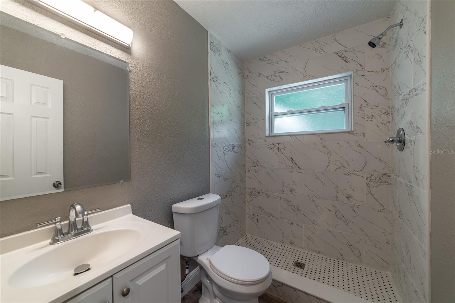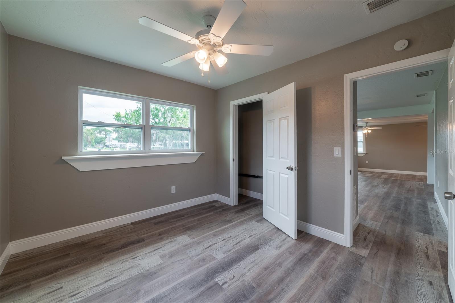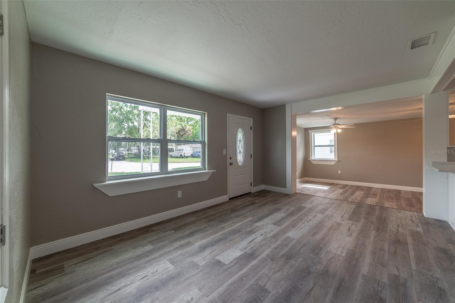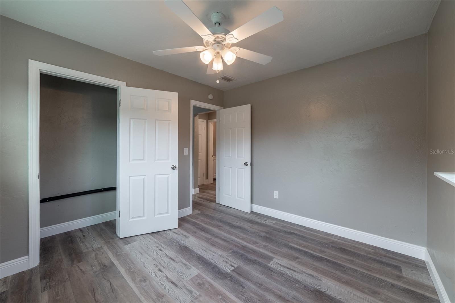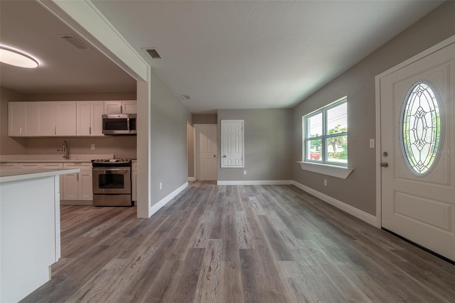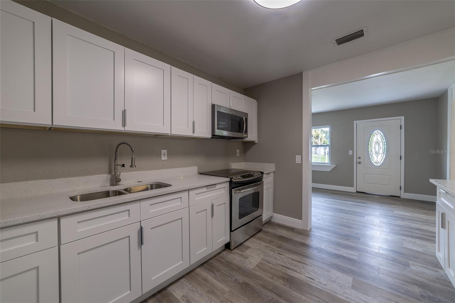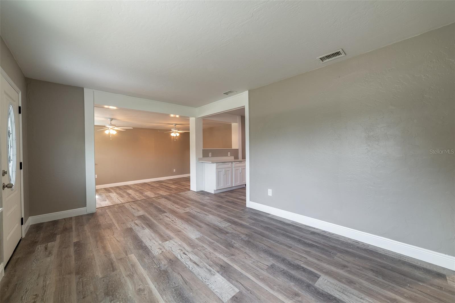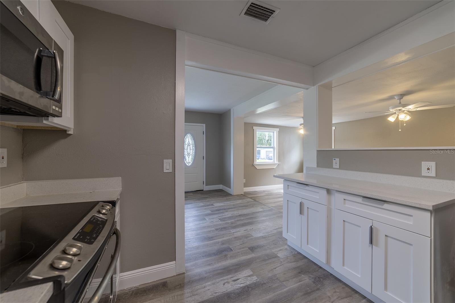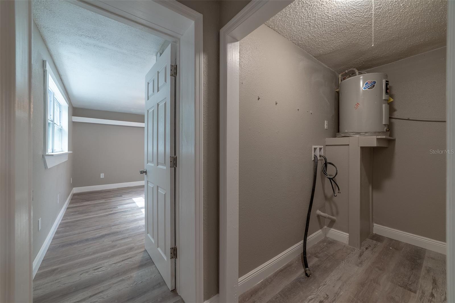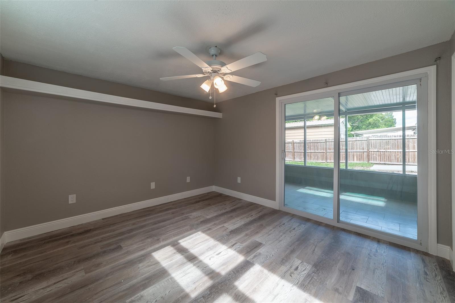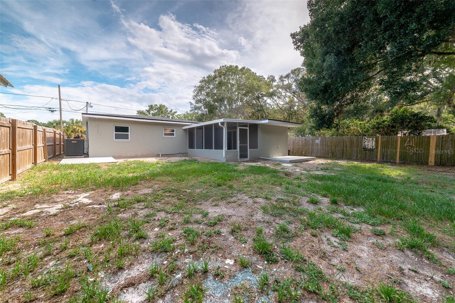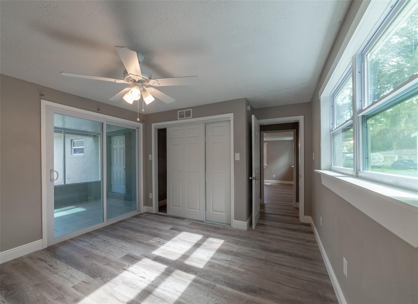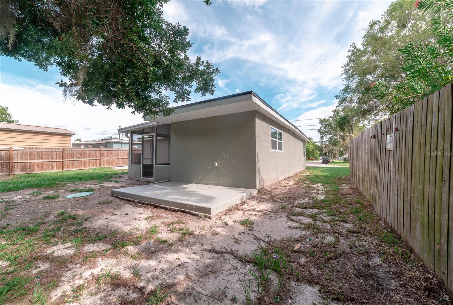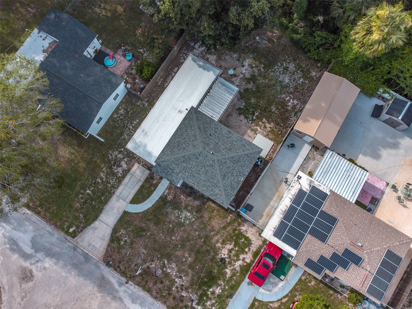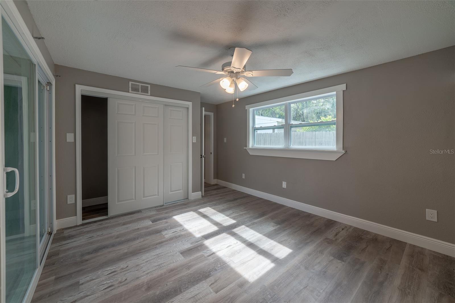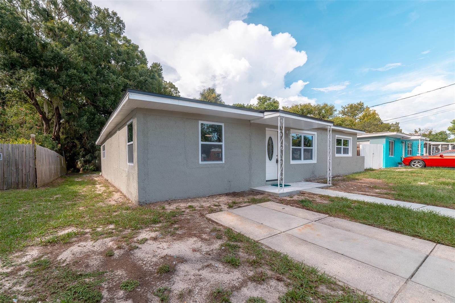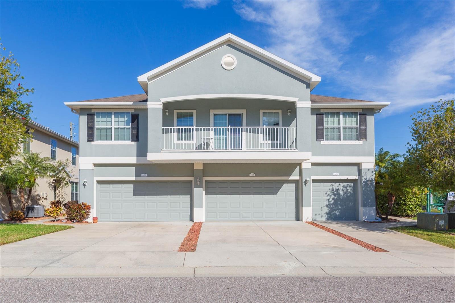- MLS#: T3545072 ( Residential )
- Street Address: 6017 Dublin Drive
- Viewed: 2
- Price: $245,000
- Price sqft: $170
- Waterfront: No
- Year Built: 1959
- Bldg sqft: 1444
- Bedrooms: 3
- Total Baths: 1
- Full Baths: 1
- Days On Market: 141
- Additional Information
- Geolocation: 28.2622 / -82.715
- County: PASCO
- City: NEW PORT RICHEY
- Zipcode: 34653
- Subdivision: Casson Heights Sub
- Elementary School: Richey Elementary School
- Middle School: Gulf Middle PO
- High School: Gulf High PO
- Provided by: LPT REALTY, LLC
- Contact: Yaneisi Lopetegui
- 877-366-2213

- DMCA Notice
Nearby Subdivisions
Alken Acres
Beacon Woods Village
Briar Patch
Casson Heights
Casson Heights Sub
Cedar Pointe Condo Ph 01
Colonial Hills
Copperspring Ph 2
Copperspring Ph 3
Cypress Knolls Sub
Cypress Lakes
Cypress Trace
Da Mac Manor
Golden Heights
Hillandale
Holiday Gardens Estates
Jasmine Hills
Lakewood Estates
Lakewood Villas
Little Rdg
Magnolia Valley
Meadows
Mill Run Ph 02
Millpond Estates
Millpond Lake Villas
Millpond Lakes Villas Condo
New Port Richey City
Not In Hernando
Not On List
Old Grove
Old Grove Sub
Oldfield
Orange Land Sub
Orchid Lake Village
Park Lake Estates
Pine Acres Sub
Port Richey Co Lands
Ridgewood
Riverside Sub
Summer Lakes
Summer Lakes Tr 0102
Summer Lakes Tr 08
Summer Lakes Tr 9
Tanglewood Terrace
Taylors Heights
Temple Terrace Manor
Tropic Shores
Valencia Terrace
Virginia City
Wood Trail Village
Woodridge Estates A Sub
PRICED AT ONLY: $245,000
Address: 6017 Dublin Drive, NEW PORT RICHEY, FL 34653
Would you like to sell your home before you purchase this one?
Description
Reduced Price of 20K! Don't miss this unique opportunity!
Welcome to your dream home! This beautifully renovated 3 bedroom, 1 bathroom gem offers modern amenities and elegant finishes, perfect for those seeking a move in ready residence. The entire property has undergone a complete transformation, ensuring a fresh and inviting atmosphere throughout.
As you step inside, you are greeted by a spacious and light filled living area. Large new windows illuminate the open floor plan, highlighting the brand new luxury vinyl plank flooring that flows seamlessly from room to room. The neutral color palette enhances the sense of space and tranquility, making it easy to envision your personal touches.
The heart of this home is the brand new kitchen, designed with both style and functionality in mind. Featuring sleek cabinetry, contemporary countertops, and state of the art stainless steel appliances, this kitchen is a chef's delight. The open layout ensures you remain connected with guests in the adjoining dining and living areas while preparing meals.
Each of the three bedrooms offers ample space, natural light, and thoughtful design details. The completely updated bathroom showcases modern fixtures and finishes, including a stylish vanity and a tiled shower that adds a touch of luxury.
No detail has been overlooked in this renovation. The home boasts a new air conditioning system, ensuring comfort during those warm summer months. Additionally, new energy efficient windows help maintain a pleasant indoor climate year round while also reducing energy costs.
Outside, the property offers plenty of space for outdoor activities or gardening. Whether you envision a serene garden retreat or a lively entertainment area, the possibilities are endless. The quiet and friendly neighborhood further enhances the appeal of this property, providing a peaceful setting while still being conveniently located near local amenities, schools, and parks.
This meticulously renovated home is a rare find, combining modern upgrades with classic charm. Dont miss the opportunity to make it yours! Schedule a showing today and experience the beauty and comfort this home.
With all the renovations completed, including the new AC, kitchen, windows, and appliances, this home is truly turn key and ready for its new owners.
Make your homeownership dreams come true with this stunning property!
Property Location and Similar Properties
Payment Calculator
- Principal & Interest -
- Property Tax $
- Home Insurance $
- HOA Fees $
- Monthly -
Features
Building and Construction
- Covered Spaces: 0.00
- Exterior Features: Lighting, Other, Sidewalk
- Flooring: Ceramic Tile
- Living Area: 1240.00
- Roof: Shingle
Land Information
- Lot Features: In County, Paved
School Information
- High School: Gulf High-PO
- Middle School: Gulf Middle-PO
- School Elementary: Richey Elementary School
Garage and Parking
- Garage Spaces: 0.00
- Parking Features: None
Eco-Communities
- Water Source: Public
Utilities
- Carport Spaces: 0.00
- Cooling: Central Air
- Heating: Central, Electric
- Sewer: Septic Tank
- Utilities: BB/HS Internet Available
Finance and Tax Information
- Home Owners Association Fee: 0.00
- Net Operating Income: 0.00
- Tax Year: 2023
Other Features
- Appliances: Electric Water Heater, Microwave, Range, Refrigerator
- Country: US
- Interior Features: Ceiling Fans(s), Living Room/Dining Room Combo, Open Floorplan
- Legal Description: CASSON HEIGHTS SUBDIVISION PB 4 PG 95 LOT 74 OR 9100 PG 3523
- Levels: One
- Area Major: 34653 - New Port Richey
- Occupant Type: Tenant
- Parcel Number: 16-25-33-0090-00000-0740
- Possession: Close of Escrow
- Zoning Code: R4
Similar Properties

- Anthoney Hamrick, REALTOR ®
- Tropic Shores Realty
- Mobile: 352.345.2102
- findmyflhome@gmail.com


