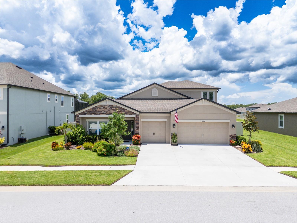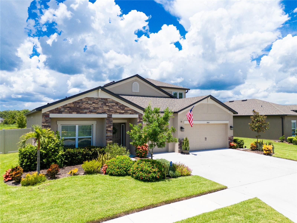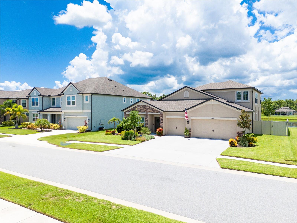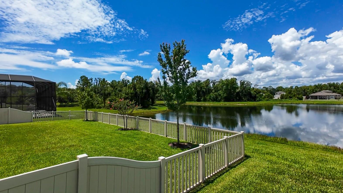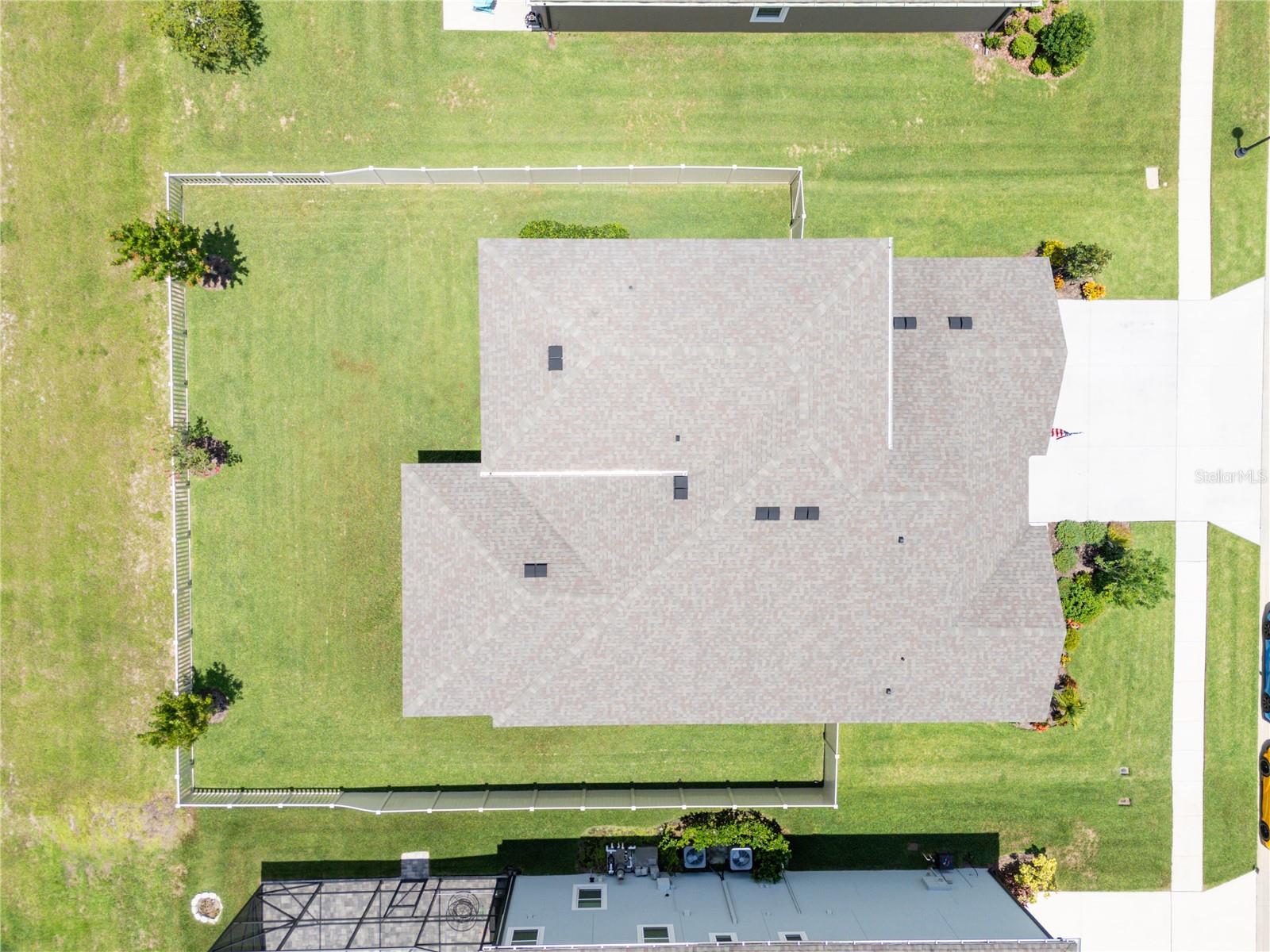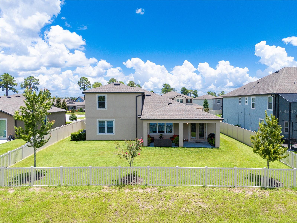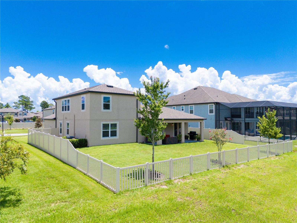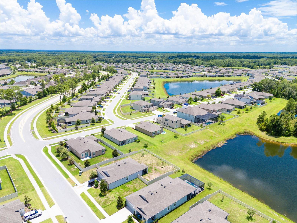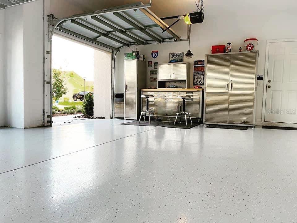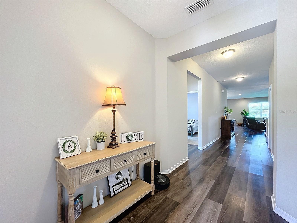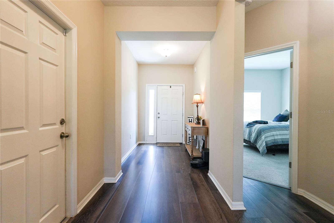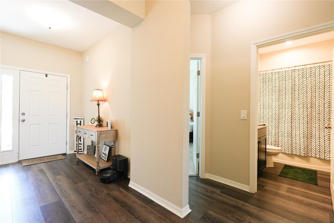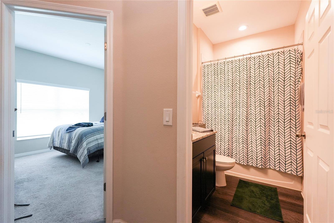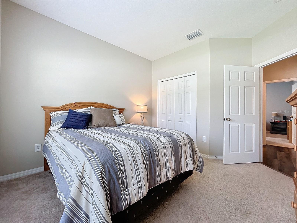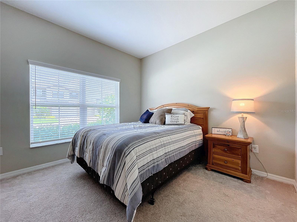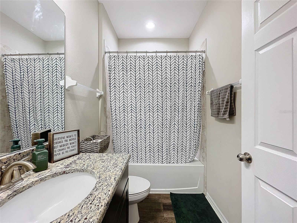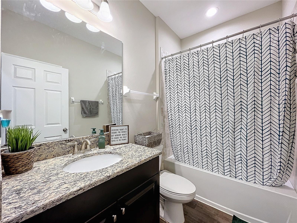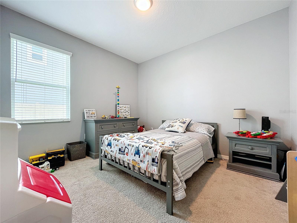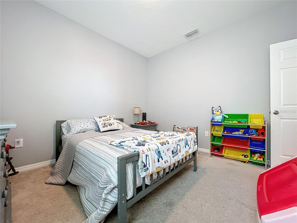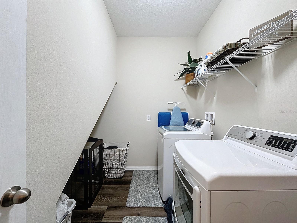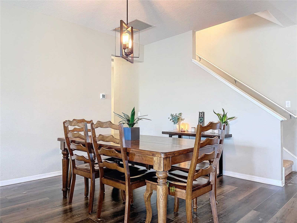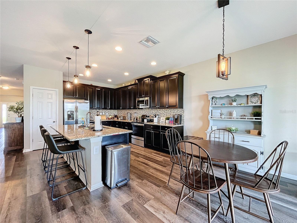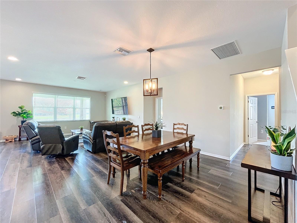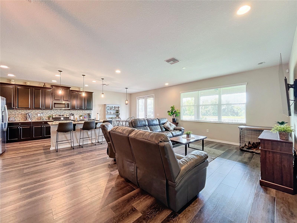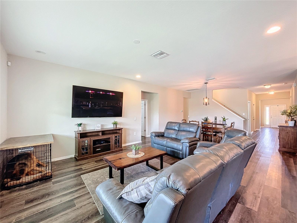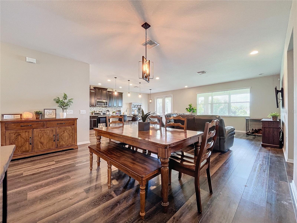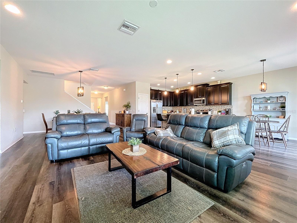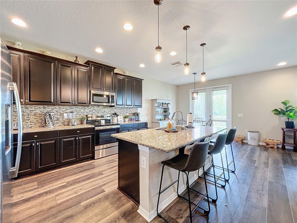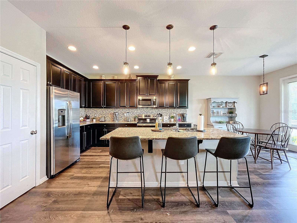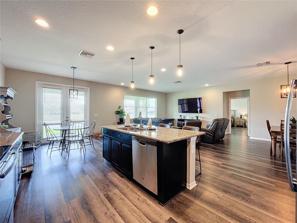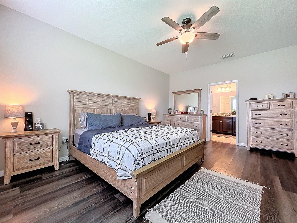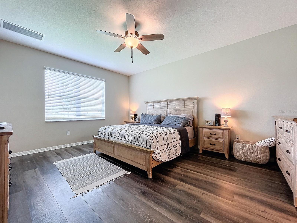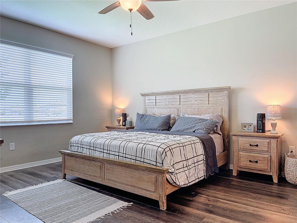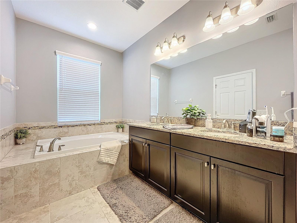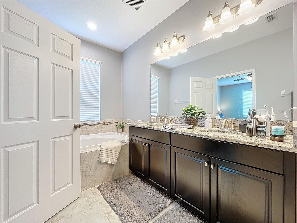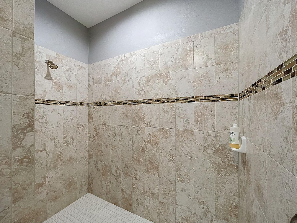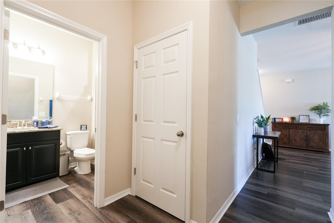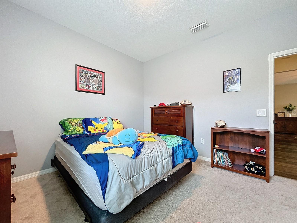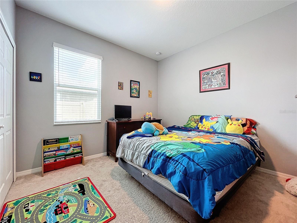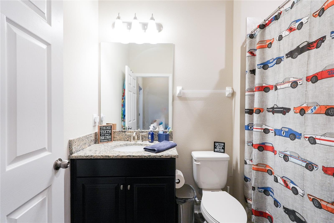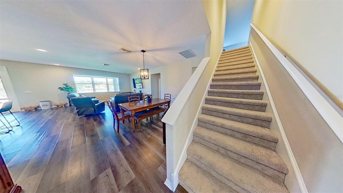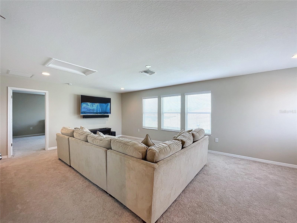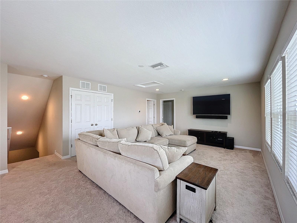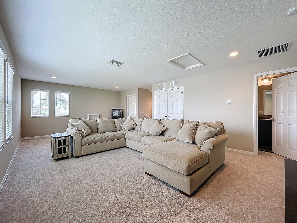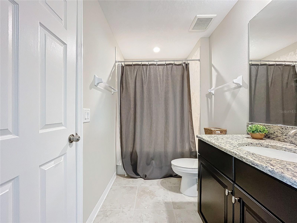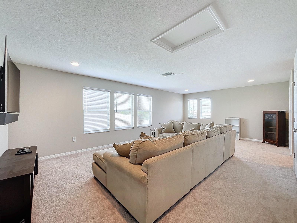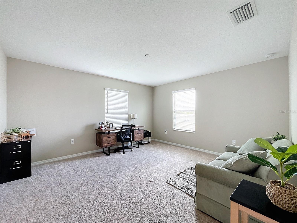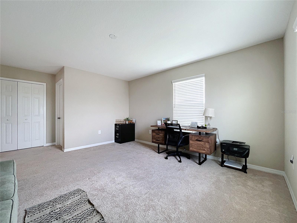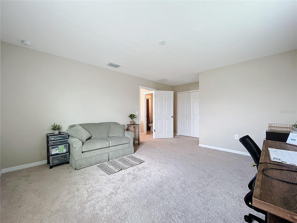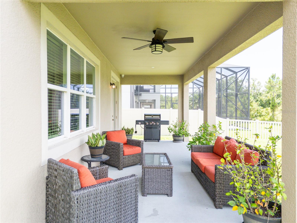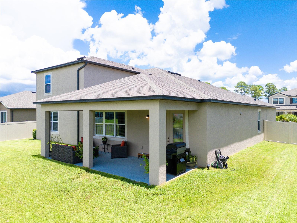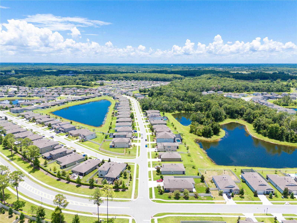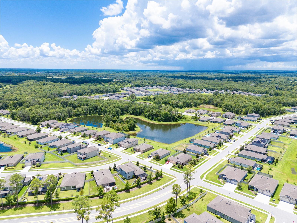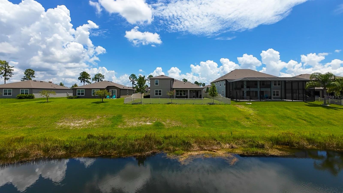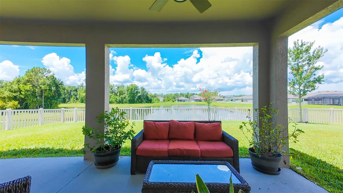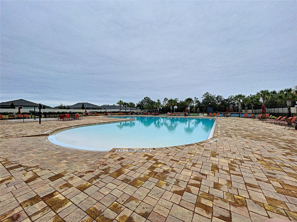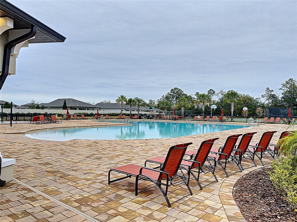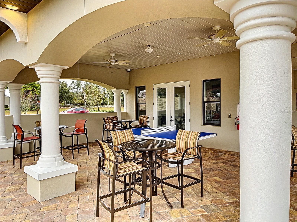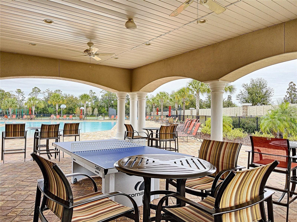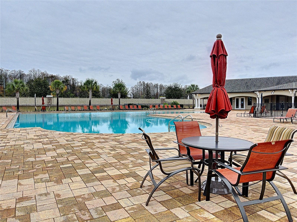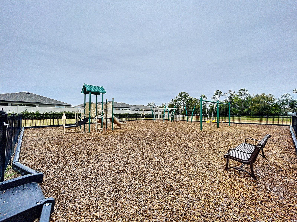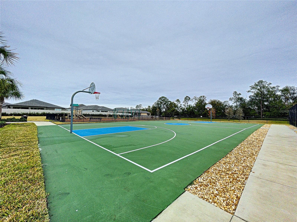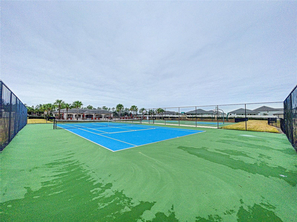- MLS#: T3542716 ( Residential )
- Street Address: 18428 Malinche Loop
- Viewed: 5
- Price: $605,000
- Price sqft: $192
- Waterfront: No
- Year Built: 2020
- Bldg sqft: 3155
- Bedrooms: 5
- Total Baths: 4
- Full Baths: 4
- Garage / Parking Spaces: 3
- Days On Market: 154
- Additional Information
- Geolocation: 28.3382 / -82.5097
- County: PASCO
- City: SPRING HILL
- Zipcode: 34610
- Subdivision: Talavera
- Elementary School: Mary Giella Elementary PO
- Middle School: Crews Lake Middle PO
- High School: Land O' Lakes High PO
- Provided by: MORE HOMES LLC
- Contact: Kris Sabio
- 407-749-5489

- DMCA Notice
Nearby Subdivisions
Conner Xing
Deerfield Estates
Deerfield Lakes
Highland Forest
Highlands
Highlands Un 10
Lone Star Ranch
Not In Hernando
Not On List
Pasco Trails
Pine Creek
Quail Rdg
Quail Ridge
Serengeti
Spring Hill
Suncoast Highlands
Sunny Acres
Talavera
Talavera Ph 1a1
Talavera Ph 1a2
Talavera Ph 1a3
Talavera Ph 1b2
Talavera Ph 1c
Talavera Ph 1e
Talavera Ph 2a1 2a2
The Highlands
Trojan Town
Winding Creek Sub
PRICED AT ONLY: $605,000
Address: 18428 Malinche Loop, SPRING HILL, FL 34610
Would you like to sell your home before you purchase this one?
Description
Price Improvement! ! Welcome to your dream home, this Talavera treasure! This spacious Barcello Bonus, built by MI Homes in 2020, has everything you need and then some. Featuring 5 bedrooms, 4 bathrooms, 3 car garage, a bonus room upstairs, and a sprawling 3,155 square feet floor plan.
You'll immediately notice the attention to detail with the meticulously designed and maintained front landscaping welcoming you as you make your way to enter the home. Upon entry, be impressed by the sleek vinyl plank flooring that runs throughout, including the master bedroom, kitchen and hallways. The kitchen is a real crowd pleaser with its stylish backsplash, fresh paint, and new light fixtures that practically beg for a dinner party.
Head upstairs to find the bonus room, perfect for a game room, man cave, home office, or just a great place to hide when you need a break from the noise downstairs. The 3 car garage isn't just for cars with its double epoxy coated floor and an attic pull down metal ladder leading to extra storage, its an enthusiast's dream.
Step outside to your spacious, fenced in yard where you can enjoy the water view while sipping your morning coffee or sipping on a cold one while grilling your favorite cuts of meat. With the completely fenced in yard, you need not worry about the little ones getting out, furry or not! The extended covered patio means you can entertain rain or shine. With a 75 foot lot, just under a quarter acre, youve got plenty of outdoor space to entertain and enjoy.
Location is key. Youll have convenient access to SR 52, US 41, and Veterans 589, making your commute a breeze!
This home also has you covered with a security system that includes front and back cameras for peace of mind. And let's not forget the Talavera community perks: a basketball court, tennis courts, playground, and a community pool all with a low HOA fee that wont break the bank.
Dont miss out on this Talavera treasure. Schedule a showing today and find out why this home is the perfect blend of modern style, comfort, and convenience!
Property Location and Similar Properties
Payment Calculator
- Principal & Interest -
- Property Tax $
- Home Insurance $
- HOA Fees $
- Monthly -
Features
Building and Construction
- Builder Model: Barcello Bonus
- Builder Name: MI Homes
- Covered Spaces: 0.00
- Exterior Features: French Doors, Irrigation System, Lighting
- Flooring: Luxury Vinyl
- Living Area: 3155.00
- Roof: Shingle
Land Information
- Lot Features: Conservation Area, Landscaped, Oversized Lot
School Information
- High School: Land O' Lakes High-PO
- Middle School: Crews Lake Middle-PO
- School Elementary: Mary Giella Elementary-PO
Garage and Parking
- Garage Spaces: 3.00
Eco-Communities
- Water Source: Public
Utilities
- Carport Spaces: 0.00
- Cooling: Central Air
- Heating: Central
- Pets Allowed: Breed Restrictions, Yes
- Sewer: Public Sewer
- Utilities: Other
Amenities
- Association Amenities: Basketball Court, Maintenance, Park, Playground, Pool
Finance and Tax Information
- Home Owners Association Fee Includes: Pool, Private Road, Recreational Facilities
- Home Owners Association Fee: 65.00
- Net Operating Income: 0.00
- Tax Year: 2023
Other Features
- Appliances: Microwave, Range, Refrigerator
- Association Name: Kim Vetzel
- Association Phone: 813-991-1116
- Country: US
- Interior Features: Ceiling Fans(s), High Ceilings, Open Floorplan, Split Bedroom, Window Treatments
- Legal Description: TALAVERA PHASE 1E PB 78 PG 001 BLOCK 8 LOT 15
- Levels: Two
- Area Major: 34610 - Spring Hl/Brooksville/Shady Hls/WeekiWache
- Occupant Type: Owner
- Parcel Number: 04-25-18-0060-00800-0150
- View: Trees/Woods, Water
- Zoning Code: MPUD

- Anthoney Hamrick, REALTOR ®
- Tropic Shores Realty
- Mobile: 352.345.2102
- findmyflhome@gmail.com


