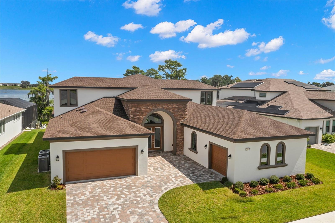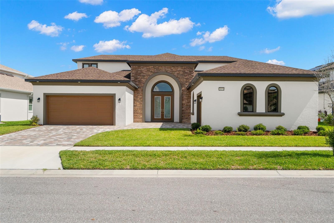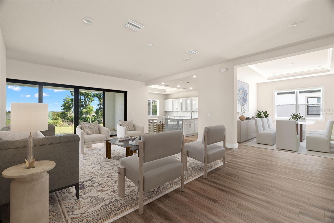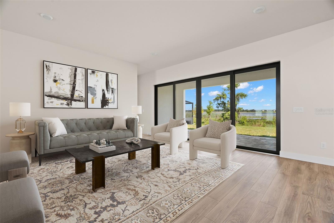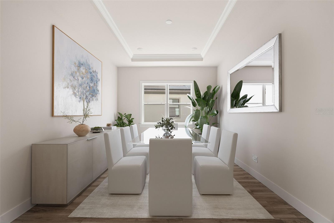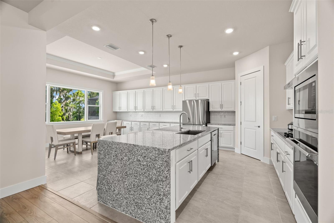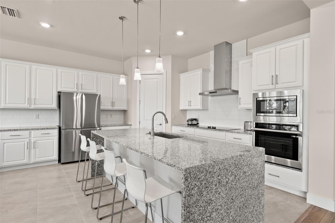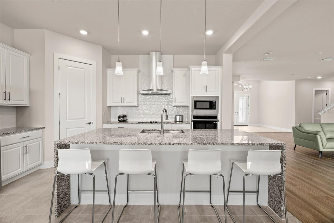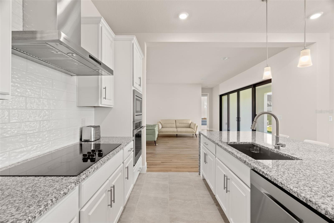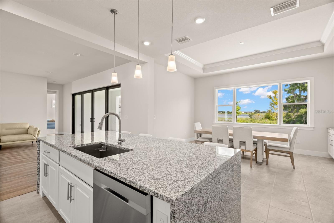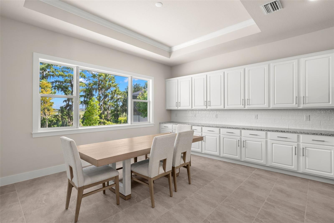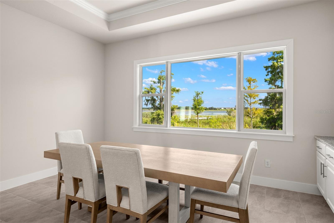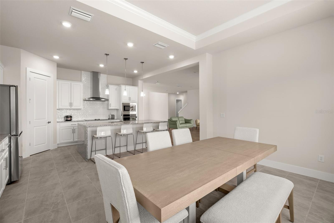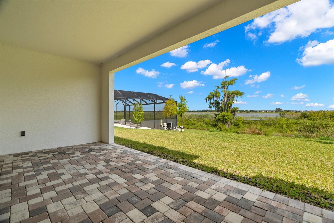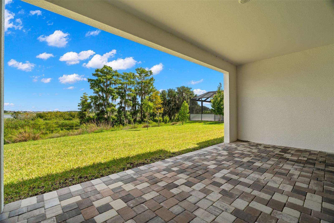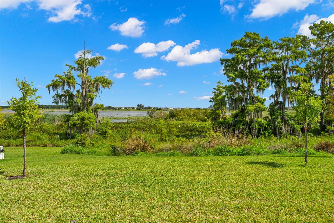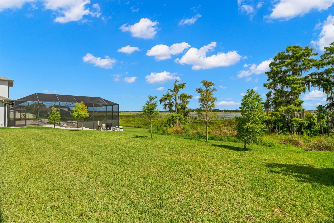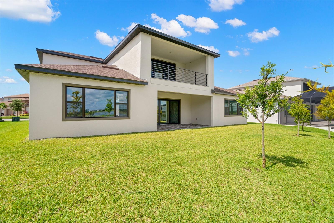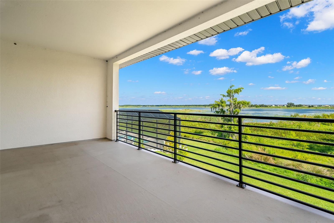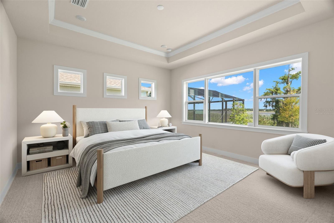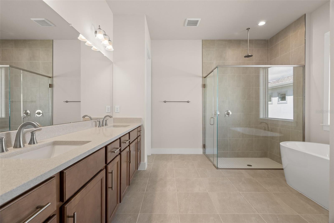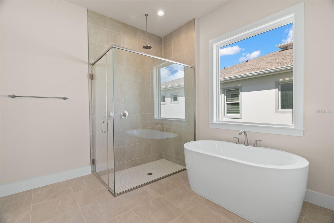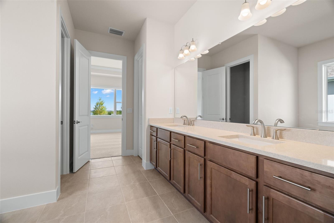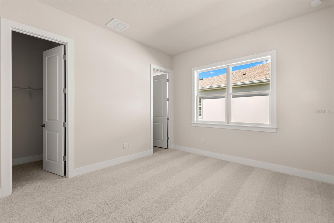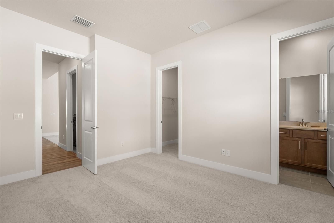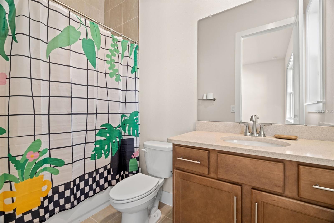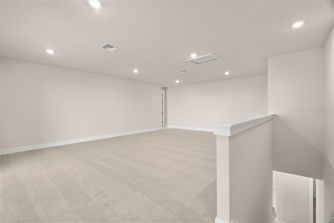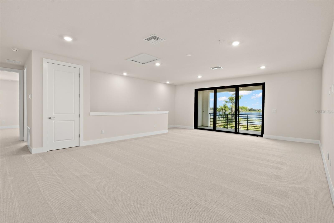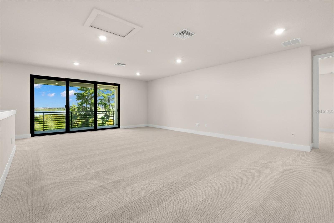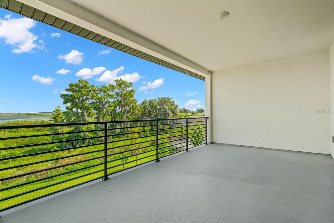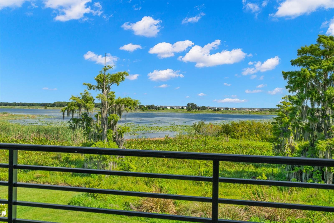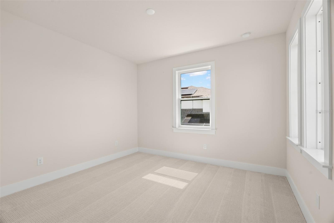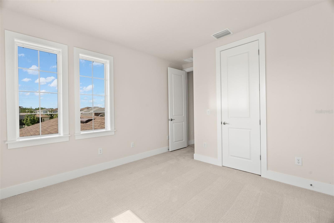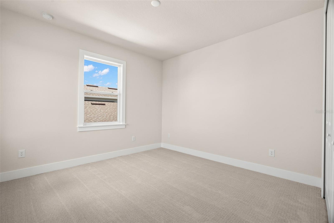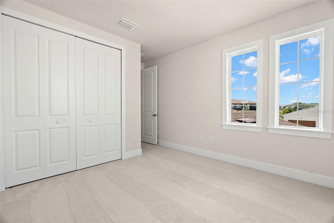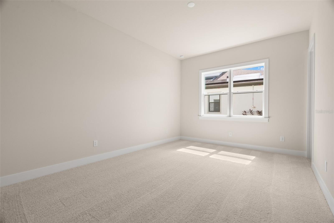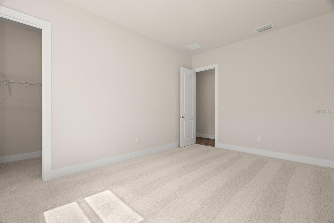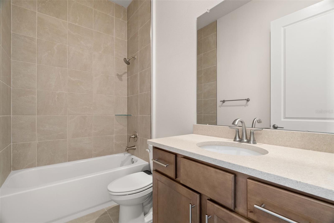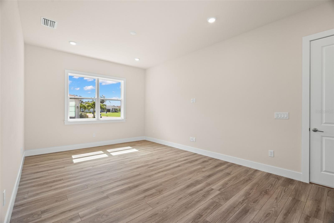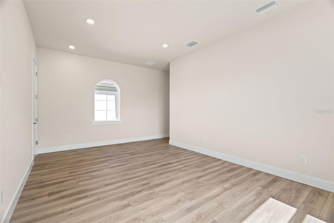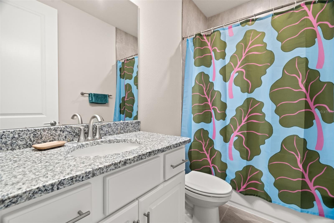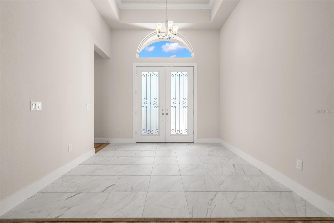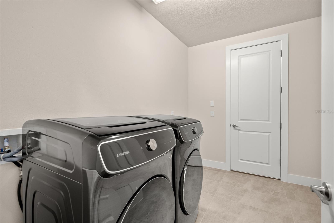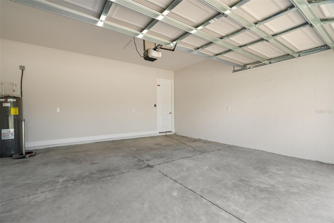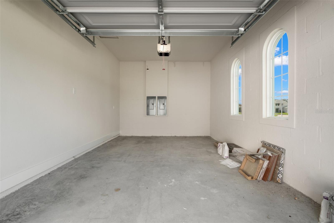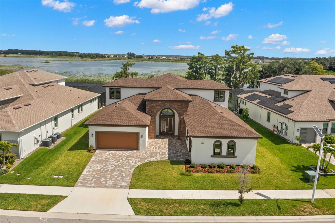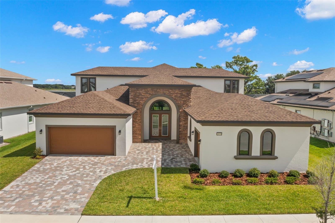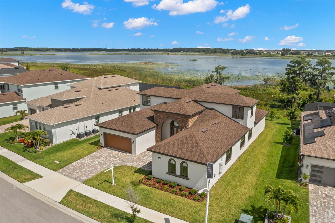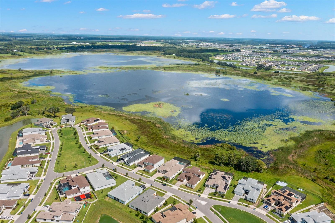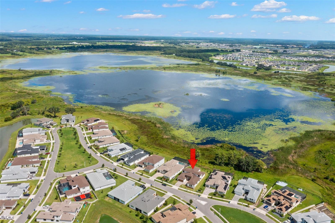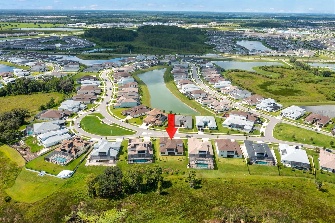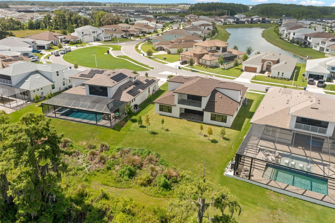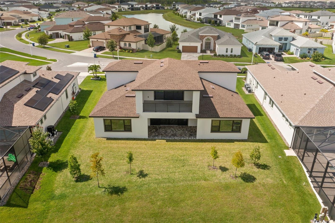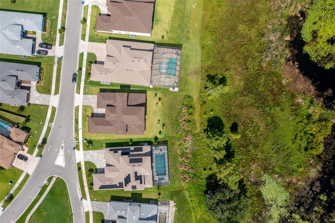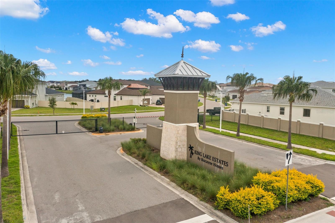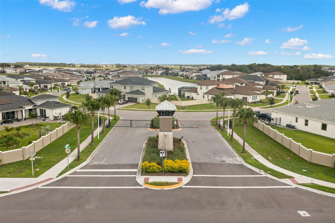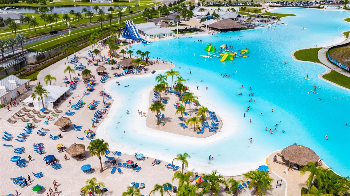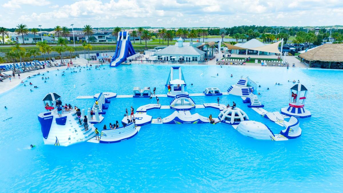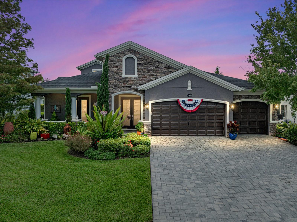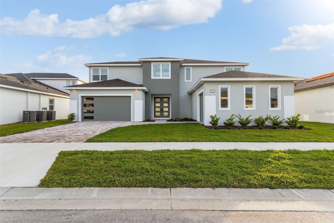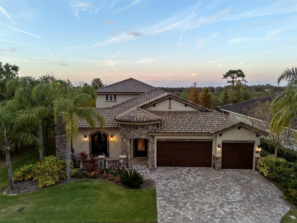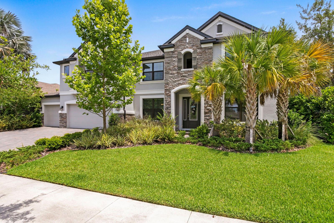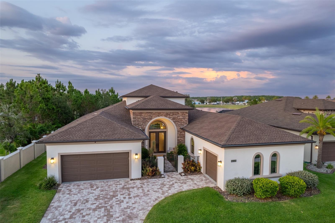- MLS#: T3541050 ( Residential )
- Street Address: 8834 Sanders Tree Loop
- Viewed: 4
- Price: $1,000,000
- Price sqft: $204
- Waterfront: Yes
- Wateraccess: Yes
- Waterfront Type: Pond
- Year Built: 2023
- Bldg sqft: 4912
- Bedrooms: 5
- Total Baths: 4
- Full Baths: 4
- Garage / Parking Spaces: 3
- Days On Market: 162
- Additional Information
- Geolocation: 28.2851 / -82.2848
- County: PASCO
- City: WESLEY CHAPEL
- Zipcode: 33545
- Subdivision: Epperson North Village D2
- Elementary School: Watergrass Elementary PO
- Middle School: Thomas E Weightman Middle PO
- High School: Wesley Chapel High PO
- Provided by: REALTY ONE GROUP SUNSHINE
- Contact: Debra Valdes
- 727-492-5013

- DMCA Notice
Nearby Subdivisions
Aberdeen Ph 01
Aberdeen Ph 02
Acreage
Asbury At Chapel Crossings
Avalon Park West Prcl E Ph 1
Avalon Park Westnorth Ph 3
Bridgewater
Bridgewater Ph 01 02
Bridgewater Ph 03
Bridgewater Phase 1 And 2 Pb 4
Brookfield Estates
Chapel Chase
Chapel Crossings
Chapel Pines Ph 02 1c
Chapel Pines Ph 05
Chapel Pines Ph 1a
Chapel Xings Prcl E
Connected City Area
Eloian Sub
Epperson
Epperson North Village
Epperson North Village A1 A2 A
Epperson North Village A1a5
Epperson North Village C1
Epperson North Village C2b
Epperson North Village D1
Epperson North Village D2
Epperson North Village D3
Epperson North Village E1
Epperson North Village E2
Epperson North Village E4
Epperson Ranch
Epperson Ranch North Ph 2 3
Epperson Ranch North Ph 4 Pod
Epperson Ranch North Ph 5 Pod
Epperson Ranch North Ph 6 Pod
Epperson Ranch North Pod F Ph
Epperson Ranch Ph 51
Epperson Ranch Ph 52
Epperson Ranch Ph 61
Epperson Ranch South Gated
Epperson Ranch South Ph 1
Epperson Ranch South Ph 1b2
Epperson Ranch South Ph 1c1
Epperson Ranch South Ph 1e2
Epperson Ranch South Ph 2h2
Epperson Ranch South Ph 3a
Epperson Ranch South Ph 3b
Epperson Ranch South Ph 3b 3
Epperson Ranch South Phase 3a
Hamilton Park
Lakeside Estates Inc
New River Lakes
New River Lakes Ph 01
New River Lakes Ph 1 Prcl D
New River Lakes Villages B2 D
Not In Hernando
Not On The List
Oak Creek Ph 01
Oak Crk Ac Ph 02
Oak Crk Ad Ph 03
Palm Cove Ph 02
Palm Cove Ph 2
Pendleton
Pendleton At Chapel Crossings
Pine Ridge
Saddleridge Estates
Timberdale At Chapel Crossing
Towns At Woodsdale
Vidas Way
Vidas Way Legacy Phase 1a
Villages At Wesley Chapel
Watergrass
Watergrass Pcls B5 B6
Watergrass Pcls C1 C2
Watergrass Pcls D2 D3 D4
Watergrass Pcls D2d4
Watergrass Pcls F1 F3
Watergrass Prcl B1
Watergrass Prcl B1b3
Watergrass Prcl B1b4
Watergrass Prcl Dd1
Watergrass Prcl E2
Watergrass Prcl F2
Wesbridge Ph 1
Wesbridge Ph 2 2a
Wesbridge Ph 4
Wesley Pointe Ph 01
Westgate
Westgate At Avalon Park
Whispering Oaks Preserve Ph 1
PRICED AT ONLY: $1,000,000
Address: 8834 Sanders Tree Loop, WESLEY CHAPEL, FL 33545
Would you like to sell your home before you purchase this one?
Description
One or more photo(s) has been virtually staged. Immerse yourself in the epitome of luxury living in this exquisite five bedroom, four bathroom home, nestled within the gates of the prestigious 80 lot community. Curb appeal, paved drive and walkway provide a path into this Sabal III, Biscayne built home which is known as Florida's Luxury Builder, who has an established reputation as a premium builder brand in the Tampa market. This home is built on one of the most desired lots offering water and conservation view! Inside, elegance awaits while sharing all the comforts of daily living. The open concept includes the living room, a flex space (currently showing as a dining room) and the GOURMET kitchen which will captivate you with many upgrades! There is a waterfall countertop on the island, wall oven, a smooth cooktop, and stainless hood. The extended counter space and cabinetry provides storage, coffee/wine station and a buffet for serving all while overlooking the peaceful views! The grand, primary bedroom is on the FIRST floor and has amazing views, a tray ceiling, and an ensuite bathroom complete with a walk in shower, soaker tub, dual sink vanity and loads of storage. There are TWO walk in closets that offer adequate space for all your needs. The split floor plan has a second Primary Bedroom on the FIRST floor with a walk in closet, ensuite bathroom, is adjacent to a BONUS room (perfect for a living space) and immediate access to the one car garage offering a private entrance. The THIRD bedroom, which is also on the first floor, has an ensuite bathroom and walk in closet. Both options are ideal for multi generational in law suite, work from home and more. The first floor has a covered patio with pavers that overlook the serene and private view. Upstairs, a LOFT provides a bonus room which is ideal for a shared space to the additional two bedrooms and bath. From the loft, you will access the balcony and enjoy all that Florida offers including nature and no backyard neighbors. Epperson has A+ rated schools AND magnet schools including Kirkland Ranch Academy of Innovation where there are programs from 8th 12th grade (and plans to add K through 7th grade). Fees include cable with upgraded channels and high speed internet. Paradise awaits with the Crystal Lagoon Membership fee offering over 7 acres of crystal clear blue waters, volleyball and a swim up bar. In addition, as a resident, you have kayaking, paddle board, beach access, cabanas, live music events for residents only, golf cart parades and more! Located close to shopping, several dining options, and 35 minutes to Tampa International Airport!
Property Location and Similar Properties
Payment Calculator
- Principal & Interest -
- Property Tax $
- Home Insurance $
- HOA Fees $
- Monthly -
Features
Building and Construction
- Builder Model: Sabal III
- Builder Name: Biscayne
- Covered Spaces: 0.00
- Exterior Features: Balcony, Irrigation System, Lighting, Sidewalk, Sliding Doors
- Flooring: Carpet, Tile, Wood
- Living Area: 4271.00
- Roof: Shingle
Land Information
- Lot Features: In County, Landscaped, Sidewalk, Paved, Private
School Information
- High School: Wesley Chapel High-PO
- Middle School: Thomas E Weightman Middle-PO
- School Elementary: Watergrass Elementary-PO
Garage and Parking
- Garage Spaces: 3.00
- Open Parking Spaces: 0.00
- Parking Features: Garage Door Opener, Garage Faces Side, Split Garage
Eco-Communities
- Water Source: Public
Utilities
- Carport Spaces: 0.00
- Cooling: Central Air
- Heating: Central
- Pets Allowed: Cats OK, Dogs OK, Number Limit, Yes
- Sewer: Public Sewer
- Utilities: Cable Connected, Electricity Connected, Public, Underground Utilities, Water Connected
Finance and Tax Information
- Home Owners Association Fee: 236.00
- Insurance Expense: 0.00
- Net Operating Income: 0.00
- Other Expense: 0.00
- Tax Year: 2023
Other Features
- Appliances: Cooktop, Dishwasher, Disposal, Dryer, Microwave, Refrigerator, Washer
- Association Name: Breeze Home - Tom O'Brady
- Association Phone: 813-565-4663
- Country: US
- Interior Features: Crown Molding, Eat-in Kitchen, High Ceilings, Open Floorplan, Primary Bedroom Main Floor, Split Bedroom, Stone Counters, Thermostat, Tray Ceiling(s), Walk-In Closet(s)
- Legal Description: EPPERSON NORTH VILLAGE D-2 PB 80 PG 54 BLOCK 10 LOT 16
- Levels: Two
- Area Major: 33545 - Wesley Chapel
- Occupant Type: Owner
- Parcel Number: 26-25-20-0190-01000-0160
- View: Trees/Woods, Water
- Zoning Code: MPUD
Similar Properties

- Anthoney Hamrick, REALTOR ®
- Tropic Shores Realty
- Mobile: 352.345.2102
- findmyflhome@gmail.com


