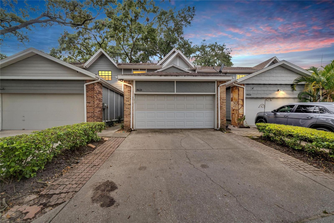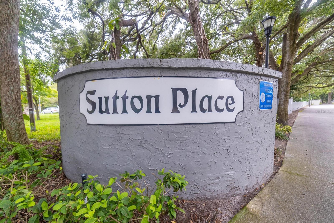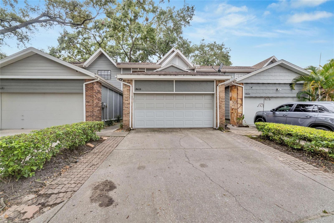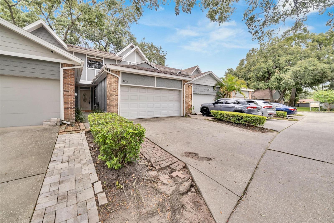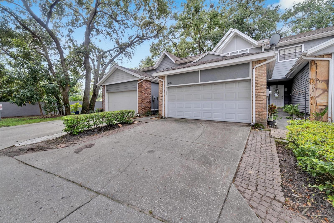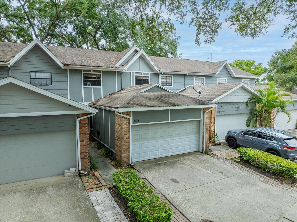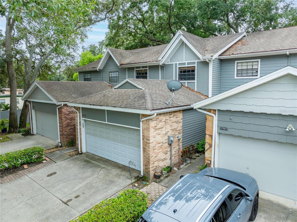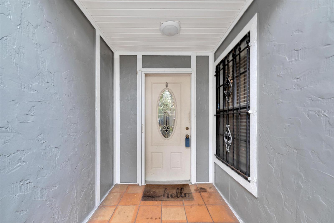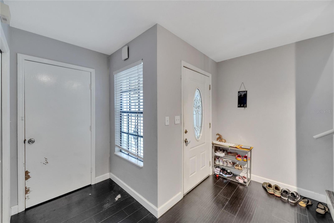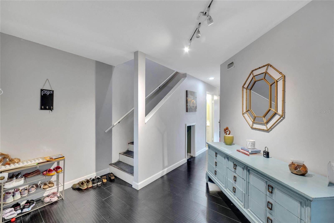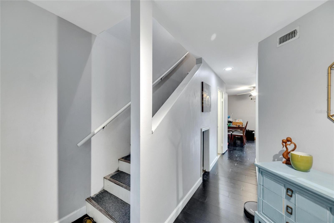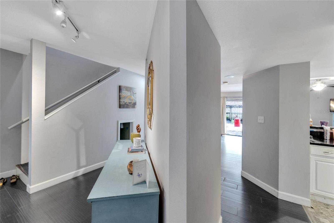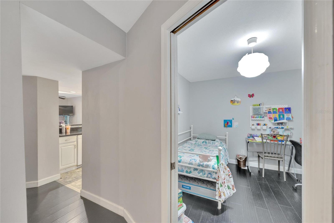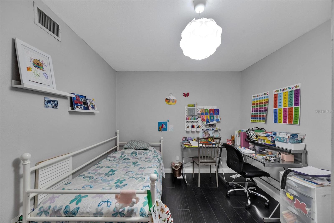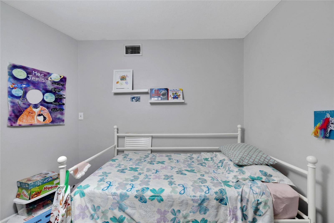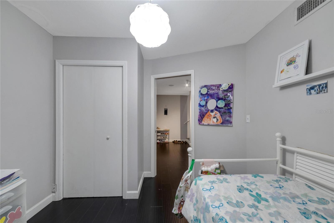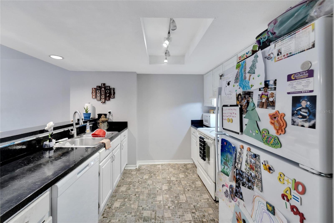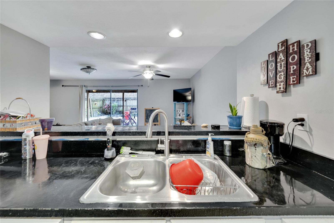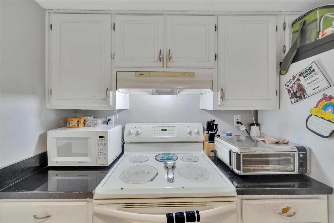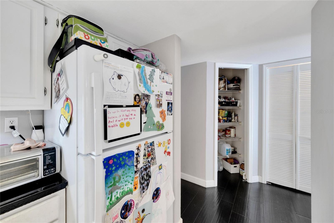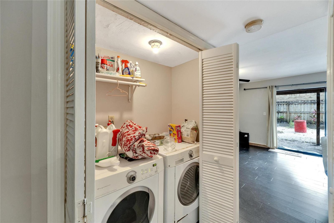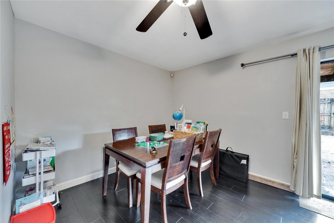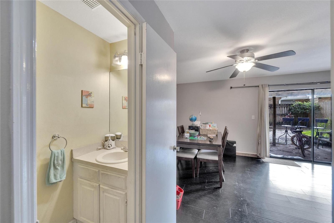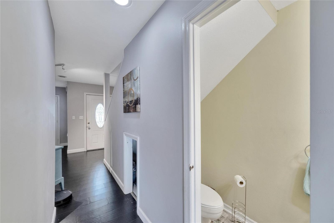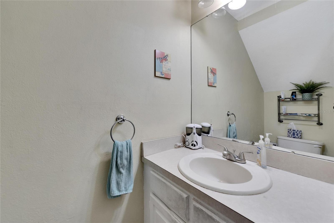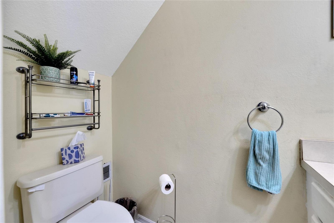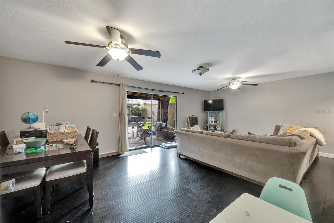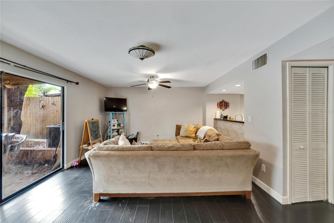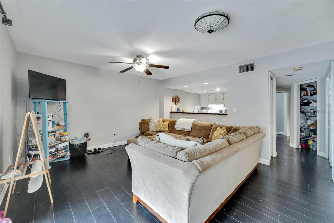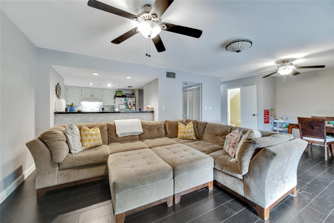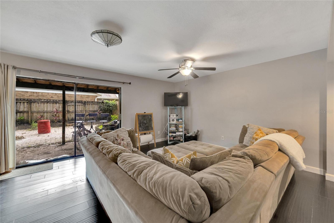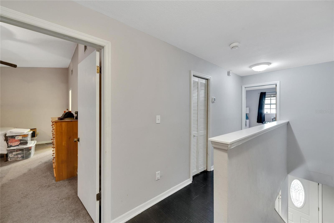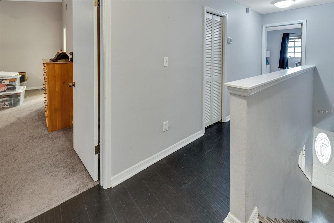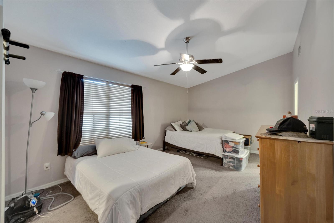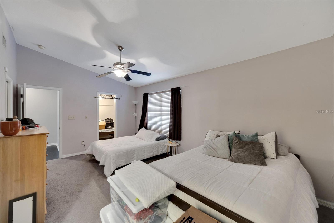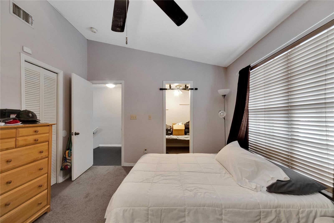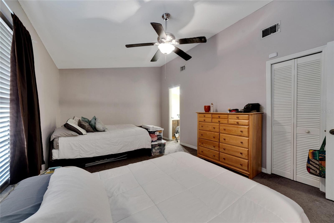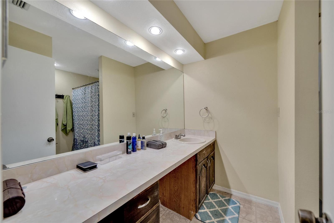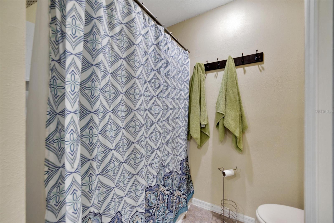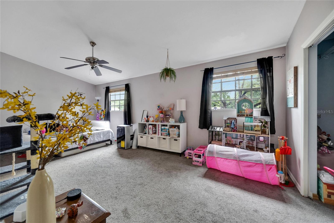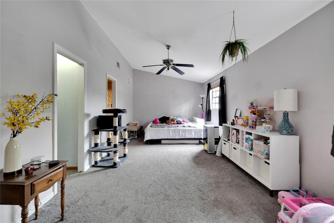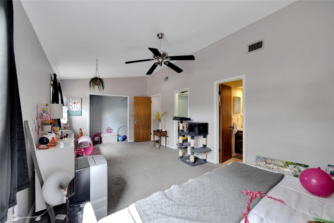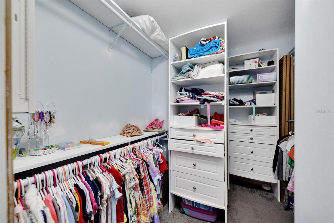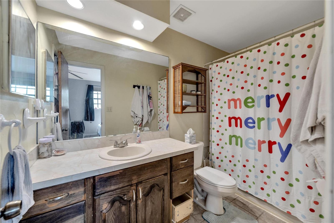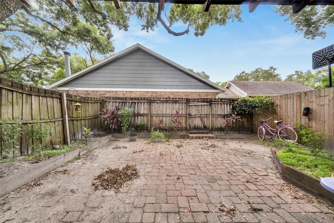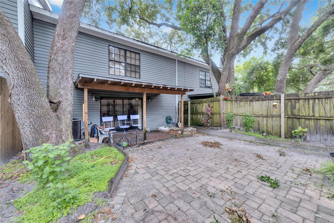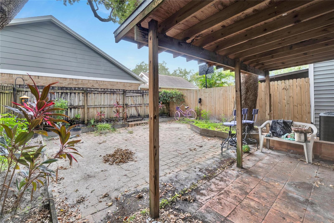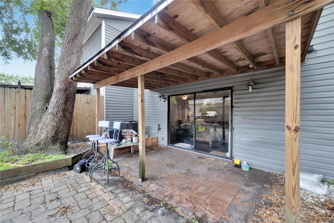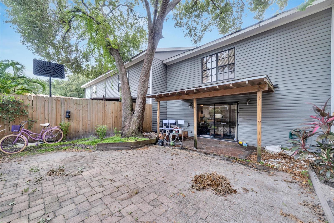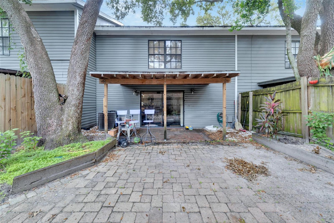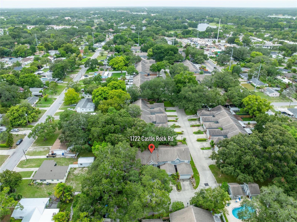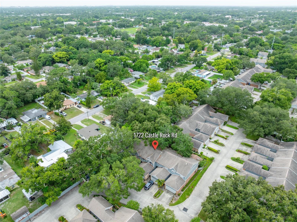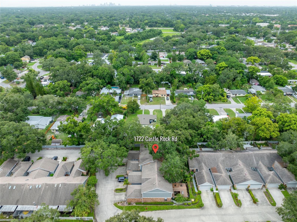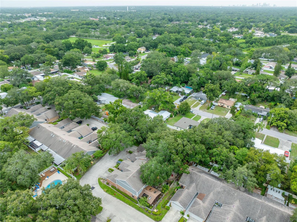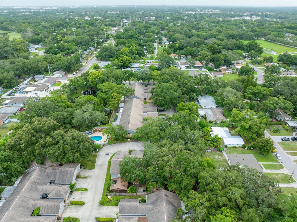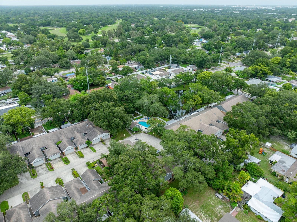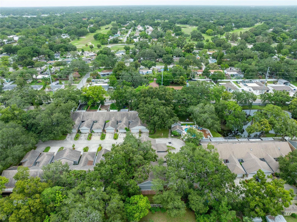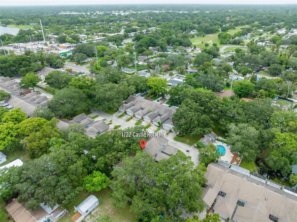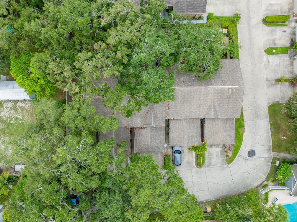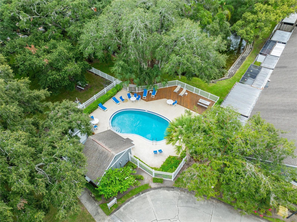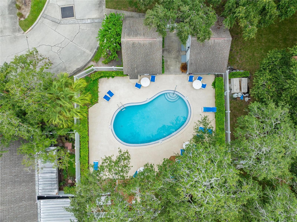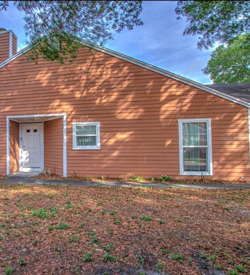- MLS#: T3539829 ( Residential )
- Street Address: 1722 Castle Rock Road
- Viewed: 33
- Price: $320,000
- Price sqft: $140
- Waterfront: No
- Year Built: 1986
- Bldg sqft: 2288
- Bedrooms: 3
- Total Baths: 3
- Full Baths: 2
- 1/2 Baths: 1
- Garage / Parking Spaces: 2
- Days On Market: 177
- Additional Information
- Geolocation: 28.0393 / -82.4772
- County: HILLSBOROUGH
- City: TAMPA
- Zipcode: 33612
- Subdivision: Sutton Place Sub
- Elementary School: Forest Hills HB
- Middle School: Adams HB
- High School: Chamberlain HB
- Provided by: ALIGN RIGHT REALTY SOUTH SHORE
- Contact: Jose Gutierrez Quinones
- 813-645-4663

- DMCA Notice
Nearby Subdivisions
PRICED AT ONLY: $320,000
Address: 1722 Castle Rock Road, TAMPA, FL 33612
Would you like to sell your home before you purchase this one?
Description
Motivated seller, all reasonable offers entertained. Newly completely renovated home in 2024... Welcome home to this spacious townhome located in the quiet community of sutton place in tampa, fl. This home has lots of natural light, perfect home for anyone. Hvac replaced in 2023, water heater and toilets replaced in 2024. Floor replaced in 2024 with new luxury waterproof laminate, absolutely no carpet in the entire home. The spacious downstairs features living room/dining room combo, renovated kitchen, laundry, renovated half bath, and a 3rd bedroom/den/study/office. The rear of the property contains a fenced tranquil covered patio with mature vegetation. Hardie planks were installed on the rear exterior wall by the hoa 2024. As you make your way upstairs you are met with renovated double primary ensuite bedrooms/bathrooms with abundance of closet space. Entire interior of home has been repainted for you in 2024. Half of the two car garage has been converted into an additional air conditioned space that potentially be a 4th bedroom. Leaving the other half for storage space. Hoa covers roof, exterior paint, water, trash, internet, cable, cleaning/replacement of front gutters and more. Property is located near restaurants, beaches, shopping, colleges, macdill air force base, downtown tampa, and tampa international airport for your traveling convenience. A must see, hurry this one will not last.
Property Location and Similar Properties
Payment Calculator
- Principal & Interest -
- Property Tax $
- Home Insurance $
- HOA Fees $
- Monthly -
Features
Building and Construction
- Covered Spaces: 0.00
- Exterior Features: Irrigation System, Rain Gutters, Sliding Doors
- Fencing: Wood
- Flooring: Carpet, Laminate
- Living Area: 1888.00
- Roof: Shingle
Land Information
- Lot Features: Landscaped, Near Public Transit
School Information
- High School: Chamberlain-HB
- Middle School: Adams-HB
- School Elementary: Forest Hills-HB
Garage and Parking
- Garage Spaces: 2.00
- Parking Features: Converted Garage, Driveway, Off Street
Eco-Communities
- Water Source: Public
Utilities
- Carport Spaces: 0.00
- Cooling: Central Air
- Heating: Electric
- Pets Allowed: Breed Restrictions
- Sewer: Public Sewer
- Utilities: BB/HS Internet Available, Cable Available, Public
Finance and Tax Information
- Home Owners Association Fee Includes: Cable TV, Pool, Internet, Maintenance Grounds, Other, Sewer, Trash, Water
- Home Owners Association Fee: 425.00
- Net Operating Income: 0.00
- Tax Year: 2023
Other Features
- Appliances: Dishwasher, Electric Water Heater, Range Hood, Refrigerator
- Association Name: Ameri-Tech Community Management
- Association Phone: 727-726-8000x242
- Country: US
- Interior Features: Ceiling Fans(s), Living Room/Dining Room Combo, Split Bedroom, Vaulted Ceiling(s), Walk-In Closet(s)
- Legal Description: SUTTON PLACE SUBDIVISION LOT 2 BLOCK 12
- Levels: Two
- Area Major: 33612 - Tampa / Forest Hills
- Occupant Type: Vacant
- Parcel Number: A-23-28-18-3DJ-000012-00002.0
- Views: 33
- Zoning Code: PD
Similar Properties

- Anthoney Hamrick, REALTOR ®
- Tropic Shores Realty
- Mobile: 352.345.2102
- findmyflhome@gmail.com


