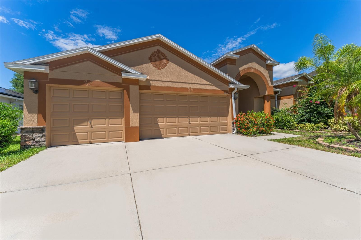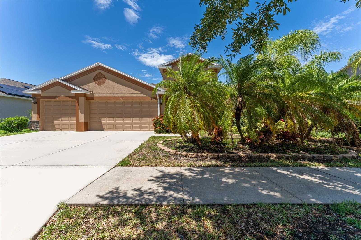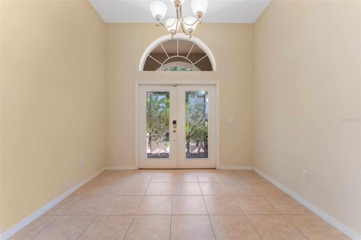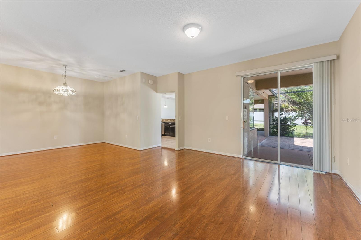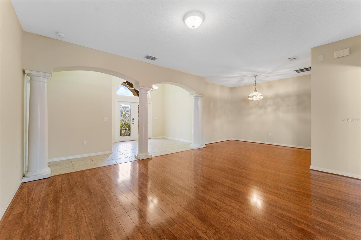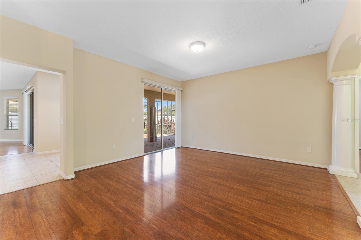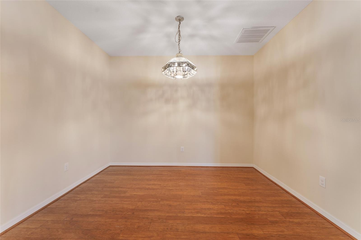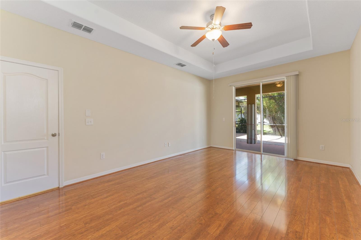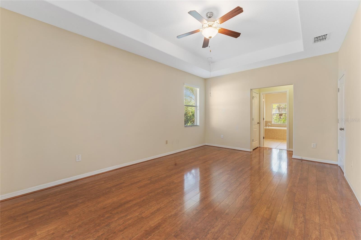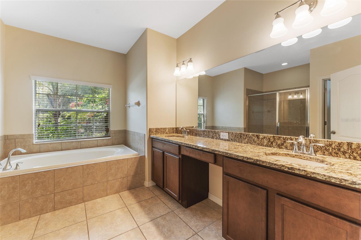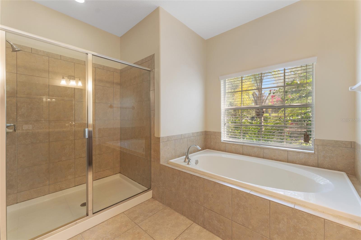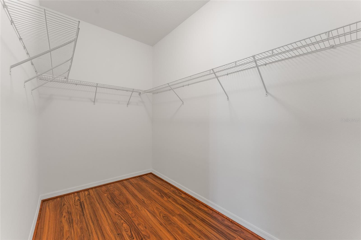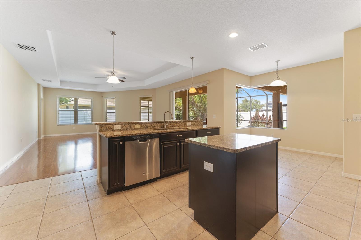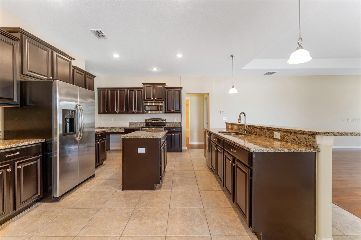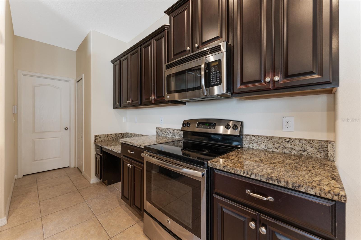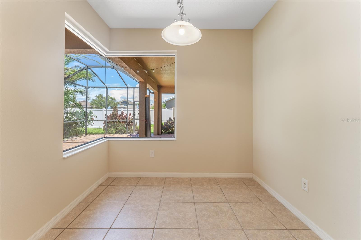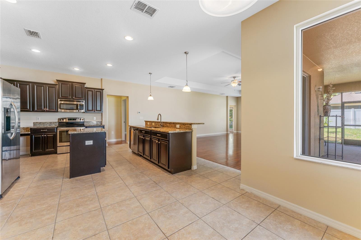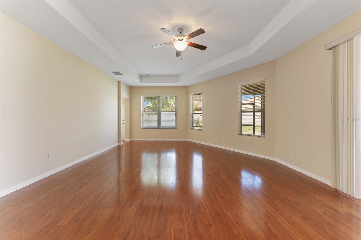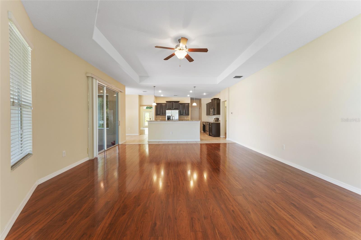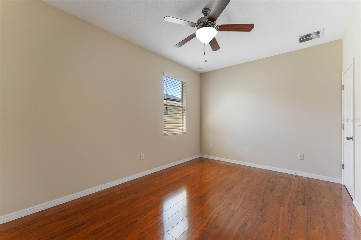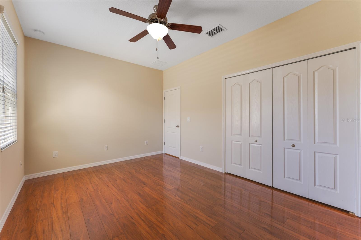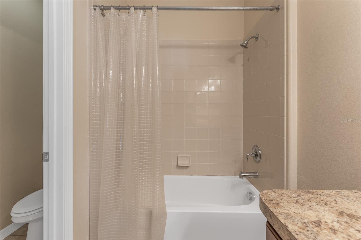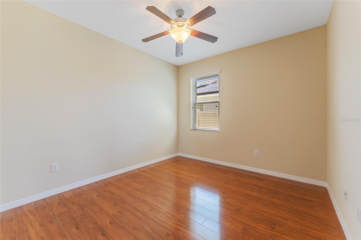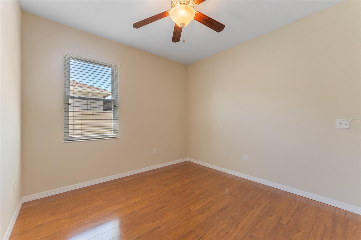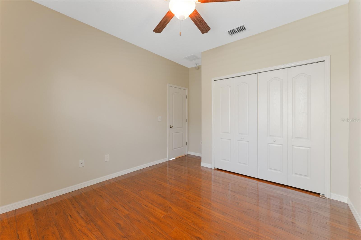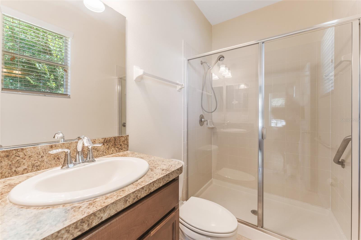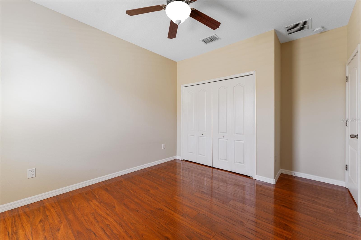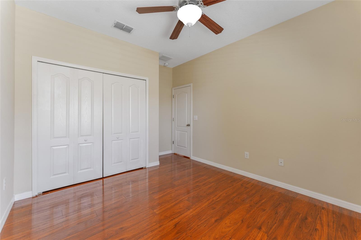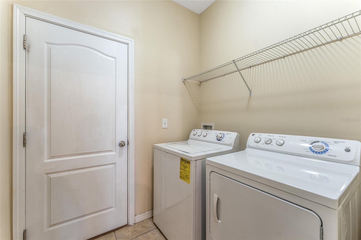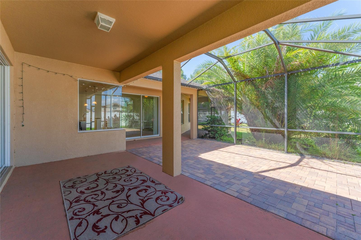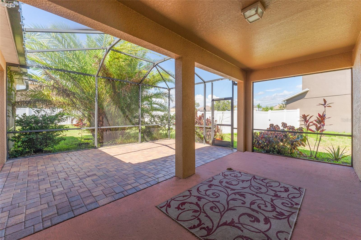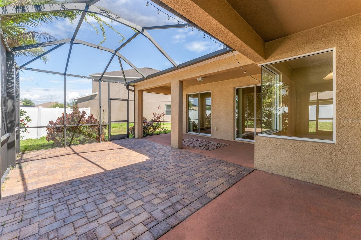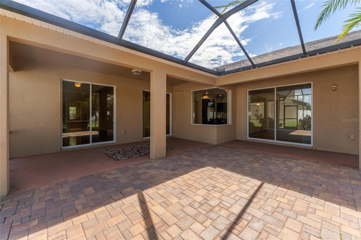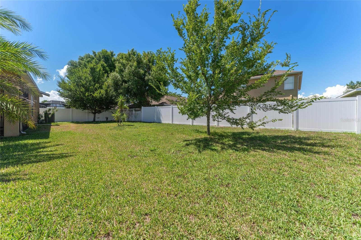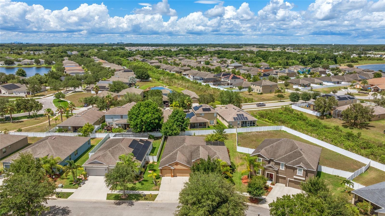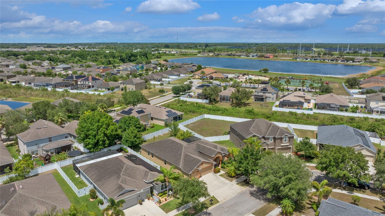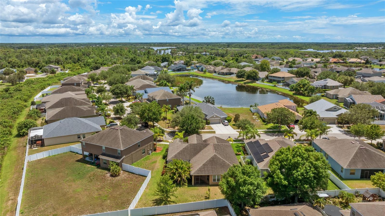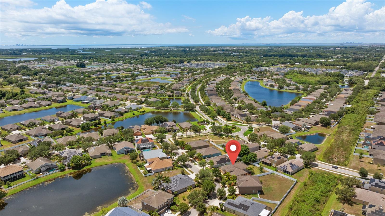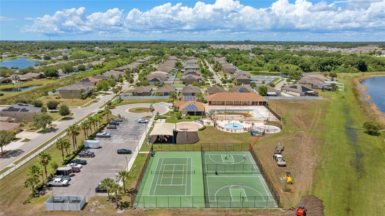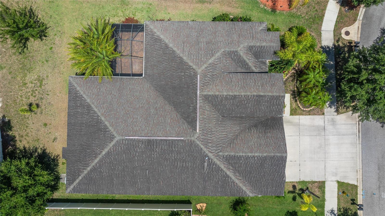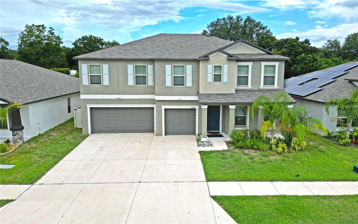- MLS#: T3538856 ( Residential )
- Street Address: 2637 Yukon Cliff Drive
- Viewed: 3
- Price: $463,730
- Price sqft: $121
- Waterfront: No
- Year Built: 2013
- Bldg sqft: 3836
- Bedrooms: 4
- Total Baths: 3
- Full Baths: 3
- Garage / Parking Spaces: 3
- Days On Market: 164
- Additional Information
- Geolocation: 27.6883 / -82.4277
- County: HILLSBOROUGH
- City: RUSKIN
- Zipcode: 33570
- Subdivision: River Bend Ph 3a
- Provided by: COLDWELL BANKER REALTY
- Contact: Lee Nguyen
- 813-286-6563

- DMCA Notice
Nearby Subdivisions
1st Extension Of Ruskin Colony
Antigua Cove Ph 1
B93 Brookside Estates Phase 1
Bahia Lakes Ph 1
Bahia Lakes Ph 2
Bahia Lakes Ph 3
Bahia Lakes Ph 4
Bayou Pass Village
Bayridge
Blackstone At Bay Park
Brookside
Brookside Estates
Collura Sub
Gull Haven Sub
Hawks Landing
Hawks Point Oh01b1
Hawks Point Ph 1b1
Hawks Point Ph 1c2 1d
Hawks Point Ph S1 Lot 134
Hawks Point Ph S2
Homes For Ruskin Ph Iii
Kims Cove
Lillie Estates
Lost River Preserve Ph I
Mira Lago West Ph 03
Mira Lago West Ph 1
Mira Lago West Ph 2b
Mira Lago West Ph 3
Not On List
Osprey Reserve
Point Heron
River Bend Ph 1a
River Bend Ph 3a
River Bend Ph 3b
River Bend Ph 4a
River Bend Ph 4b
River Bend Phase 4b
River Bend West
River Bend West Sub
River Shore Farms Sub
Riverbend West Ph 1
Riverbend West Ph 2
Riverbend West Phase 1
Ruskin City 1st Add
Ruskin City Map Of
Ruskin Colony Farms
Ruskin Colony Farms 1st Extens
Sable Cove
Sandpiper Point
Shell Cove
Shell Cove Ph 1
Shell Cove Ph 2
South Haven
Southshore Yacht Club
Spencer Creek Phase 2
Spencer Crk Ph 1
Spencer Crk Ph 2
Unplatted
Venetian At Bay Park
Wellington North At Bay Park
Wellington South At Bay Park
Wynnmere East Ph 1
Wynnmere West Ph 1
Wynnmere West Ph 2 3
PRICED AT ONLY: $463,730
Address: 2637 Yukon Cliff Drive, RUSKIN, FL 33570
Would you like to sell your home before you purchase this one?
Description
Welcome to your dream home in a private and vibrant community! This stunning eco smart, energy efficient home boasts an average of 22% greater efficiency than standard Energy Star homes. Nestled on a generous 73' x 132' lot, just under a quarter acre, this property offers ample space and luxurious amenities.
Featuring 4 spacious bedrooms and 3 full bathrooms, this home is perfect for families or guests, offering both comfort and convenience. The 3 car garage provides plenty of room for vehicles and storage. Inside, you'll find beautiful wood flooring throughout, complemented by a modern kitchen equipped with high end stainless steel appliances, all included. A washer and dryer are also provided for your laundry needs.
The home is adorned with elegant tray ceilings, and a water softener ensures quality water throughout the house. An irrigation system keeps your lawn lush and green with ease. French doors and sliding doors add style and provide easy access to the outdoors, while hurricane shutters offer added protection and peace of mind during storm seasons. Enjoy the outdoors in comfort and privacy with a screened in covered lanai.
The private community offers fantastic amenities, including pools for relaxation and swimming, dog parks, toddler parks, and beautiful walking paths. Sports enthusiasts will love the on site basketball court and tennis court. Don't miss this incredible opportunity to own a home that combines luxury, efficiency, and community living. Schedule a viewing today and experience the perfect blend of style and functionality in this beautiful home!
Property Location and Similar Properties
Payment Calculator
- Principal & Interest -
- Property Tax $
- Home Insurance $
- HOA Fees $
- Monthly -
Features
Building and Construction
- Covered Spaces: 0.00
- Exterior Features: French Doors, Hurricane Shutters, Irrigation System, Sidewalk, Sliding Doors, Sprinkler Metered, Tennis Court(s)
- Flooring: Wood
- Living Area: 2735.00
- Roof: Shingle
Garage and Parking
- Garage Spaces: 3.00
Eco-Communities
- Water Source: Public
Utilities
- Carport Spaces: 0.00
- Cooling: Central Air
- Heating: Electric
- Pets Allowed: Yes
- Sewer: Public Sewer
- Utilities: Cable Connected, Electricity Connected, Phone Available
Finance and Tax Information
- Home Owners Association Fee: 198.00
- Net Operating Income: 0.00
- Tax Year: 2023
Other Features
- Appliances: Cooktop, Dishwasher, Dryer, Electric Water Heater, Range Hood, Refrigerator, Washer, Water Softener
- Association Name: Saimarie Davila
- Association Phone: 813-600-1100
- Country: US
- Interior Features: Ceiling Fans(s), Primary Bedroom Main Floor, Solid Surface Counters, Solid Wood Cabinets, Tray Ceiling(s), Walk-In Closet(s)
- Legal Description: RIVER BEND PHASE 3A LOT 36 BLOCK 11
- Levels: One
- Area Major: 33570 - Ruskin/Apollo Beach
- Occupant Type: Vacant
- Parcel Number: U-20-32-19-86T-000011-00036.0
- Zoning Code: PD
Similar Properties

- Anthoney Hamrick, REALTOR ®
- Tropic Shores Realty
- Mobile: 352.345.2102
- findmyflhome@gmail.com


