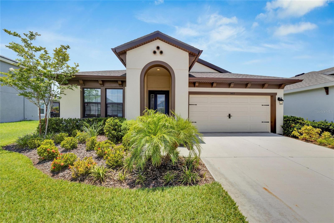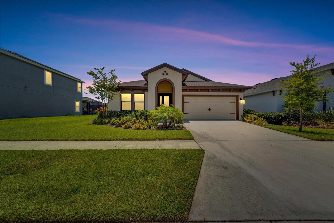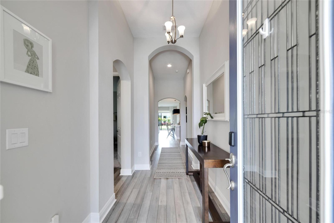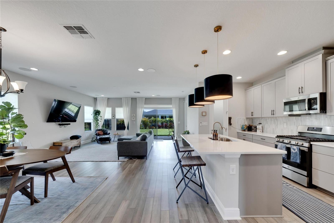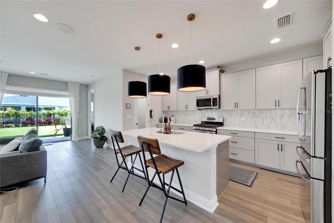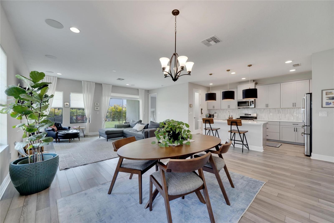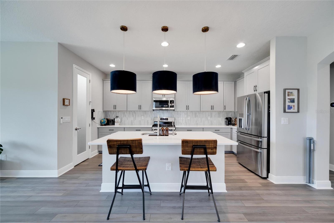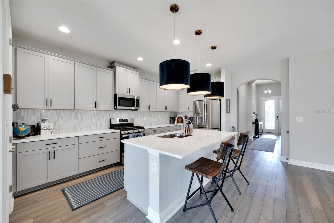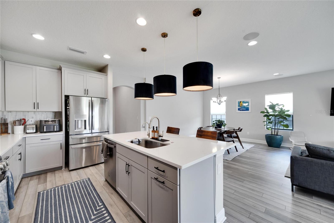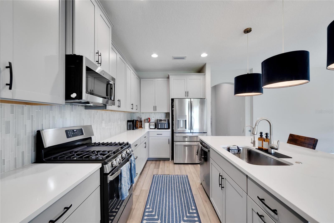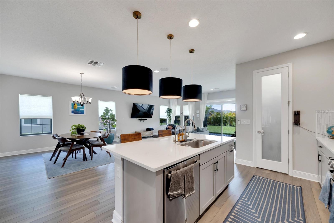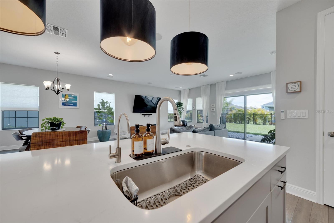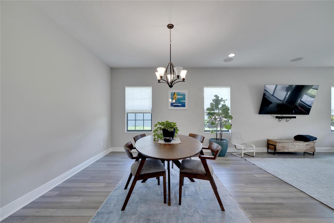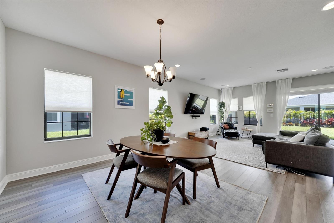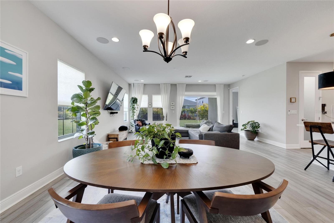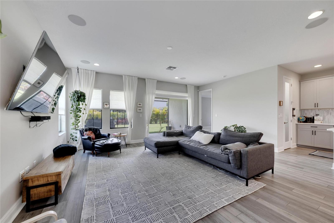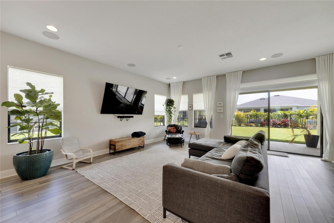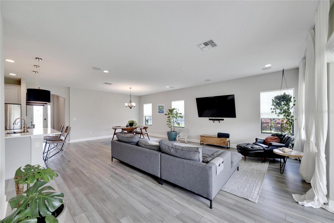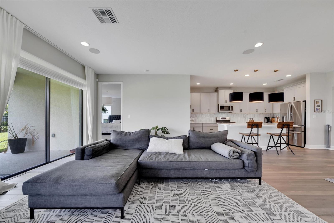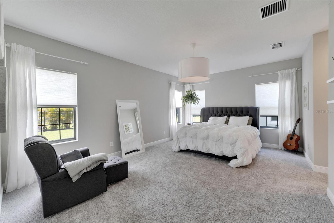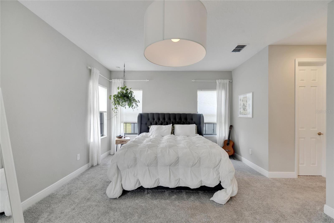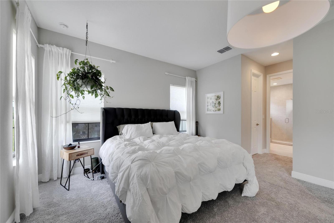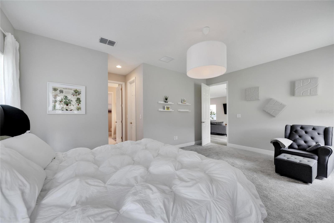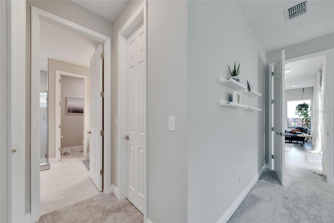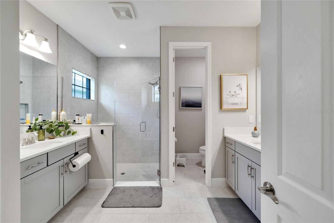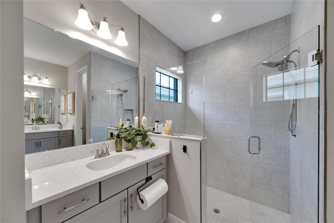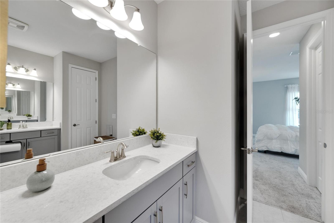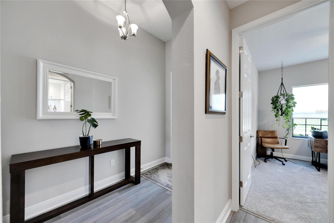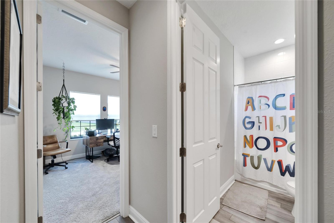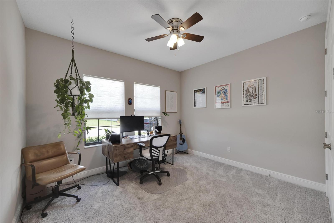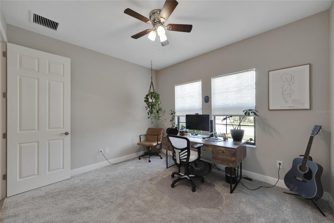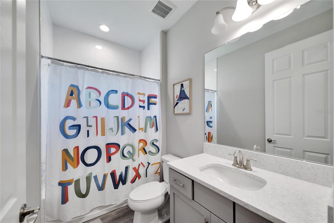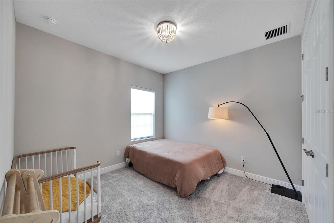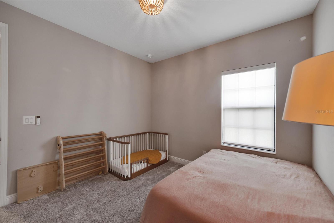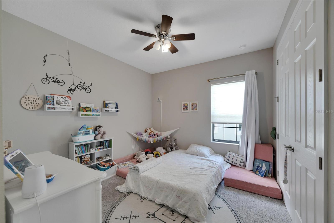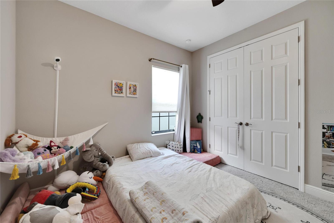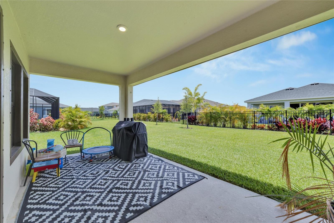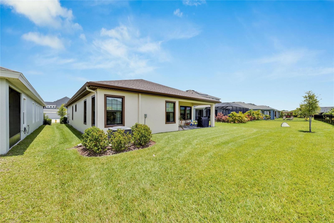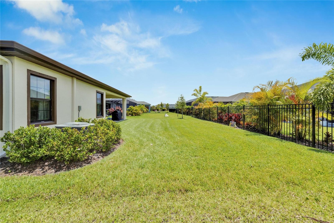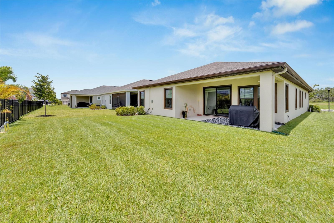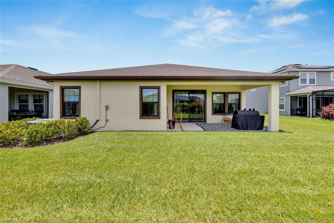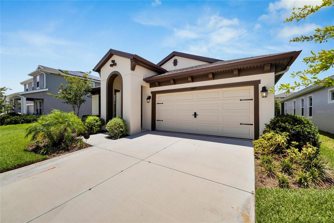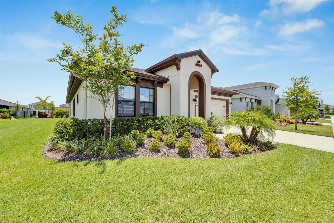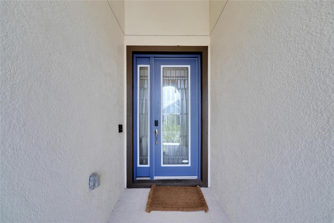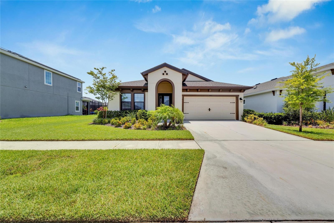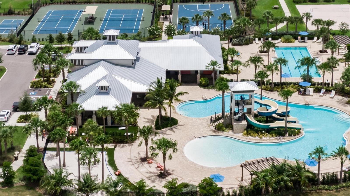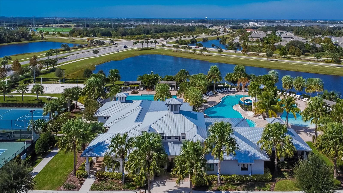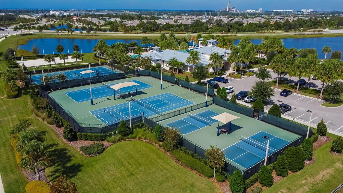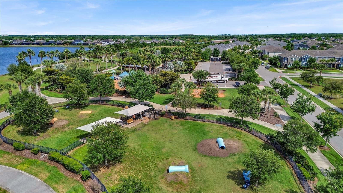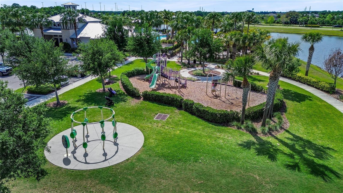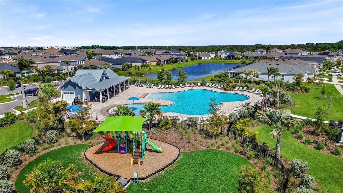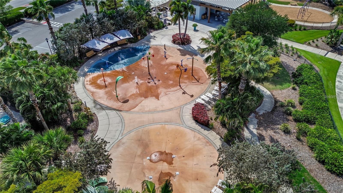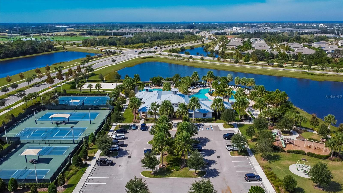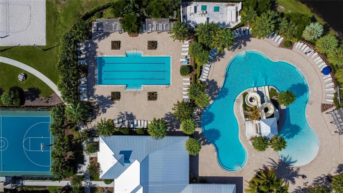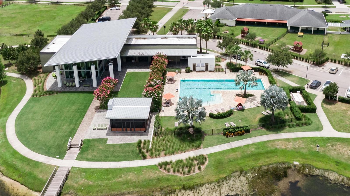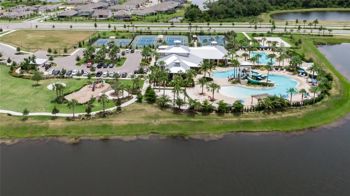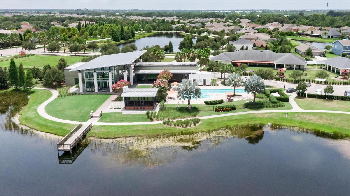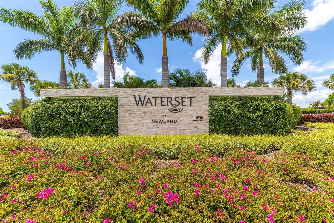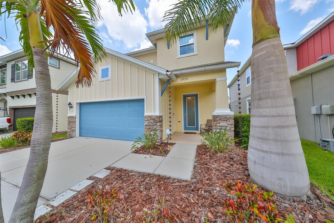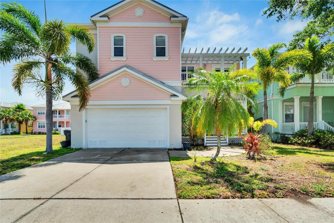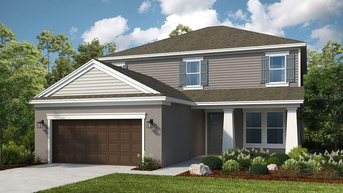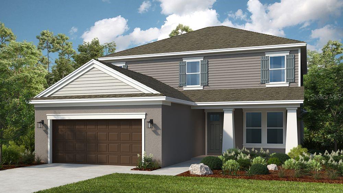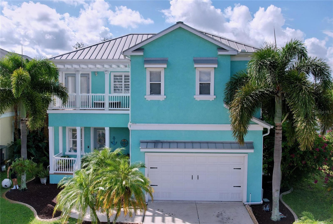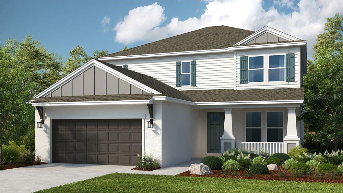- MLS#: T3538195 ( Residential )
- Street Address: 5409 Limelight Drive
- Viewed: 2
- Price: $523,000
- Price sqft: $184
- Waterfront: No
- Year Built: 2021
- Bldg sqft: 2848
- Bedrooms: 4
- Total Baths: 2
- Full Baths: 2
- Garage / Parking Spaces: 2
- Days On Market: 177
- Additional Information
- Geolocation: 27.7518 / -82.3821
- County: HILLSBOROUGH
- City: APOLLO BEACH
- Zipcode: 33572
- Subdivision: Waterset Phase 5b2
- Elementary School: Doby Elementary HB
- Middle School: Eisenhower HB
- High School: East Bay HB
- Provided by: DALTON WADE INC
- Contact: Callen Jones
- 888-668-8283

- DMCA Notice
Nearby Subdivisions
1tm Apollo Beach
A Resub Of Pt Of Apollo Beac
Andalucia
Apollo Beach
Apollo Key Village
Beach Club Estates
Bimini Bay
Bimini Bay Ph 02
Bimini Bay Ph 2
Braemar
C9o Waterset Wolf Creek Phase
Cobia Cay
Covington Park
Covington Park Ph 1a
Covington Park Ph 1b
Covington Park Ph 2a
Covington Park Ph 3a3b
Covington Park Ph 4a
Covington Park Ph 5a
Dolphin Cove
Golf Sea Village
Harbour Isles Ph 1
Harbour Isles Ph 2a2b2c
Harbour Isles Ph 2e
Harbour Isles Phase 2a2b2c
Hemingway Estates
Hemingway Estates Ph 1a
Indigo Creek
Island Cay
Lake St Clair Ph 12
Lake St Clair Ph 3
Leen Sub
Leisey Sub
Mangrove Manor
Mangrove Manor Ph 2
Marisol Pointe
Mirabay
Mirabay Admiral Pointe
Mirabay Community
Mirabay Parcel 8
Mirabay Parcels 21 23
Mirabay Ph 1b12a13b1
Mirabay Ph 2a2
Mirabay Ph 2a3
Mirabay Ph 2a4
Mirabay Ph 3a1
Mirabay Ph 3b2
Mirabay Ph 3c1
Mirabay Ph 3c2
Mirabay Ph 3c3
Mirabay Prcl 22
Mirabay Prcl 7 Ph 2
Mirabay Prcl 8
Osprey Landing
Sabal Key
Seasons At Waterset
Shagos Bay
Southshore Falls Ph 1
Southshore Falls Ph 2
Southshore Falls Ph 3apart
Southshore Falls Ph 3b Pt
Southshore Falls Ph 3dpart
Southshore Falls Ph 3e Prcl
Southshore Falls Phase 3c Part
Symphony Isles
The Villas At Andalucia
Treviso
Veneto Shores
Waterset
Waterset Ph 1a Pt Repl
Waterset Ph 1b
Waterset Ph 1c
Waterset Ph 2a
Waterset Ph 2c112c12
Waterset Ph 2c2
Waterset Ph 2c312c32
Waterset Ph 2d
Waterset Ph 3a3 Covington G
Waterset Ph 3b1
Waterset Ph 3b2
Waterset Ph 3c1
Waterset Ph 3c2
Waterset Ph 4 Tr 21
Waterset Ph 4a South
Waterset Ph 4b South
Waterset Ph 5a 2b 5b1
Waterset Ph 5a1
Waterset Ph 5a2a
Waterset Ph 5a2b
Waterset Ph 5a2b 5b1
Waterset Ph 5b2
Waterset Ph Sa2b 5b1
Waterset Phase 3b1
Waterset Phase 5a1
Waterset Phase 5b2
Waterset Phases 5a2b And 5b1
Waterset Wolf Creek Ph G1 And
Waterset Wolf Creek Phases A A
Waterset Wolf Crk Ph A D1
PRICED AT ONLY: $523,000
Address: 5409 Limelight Drive, APOLLO BEACH, FL 33572
Would you like to sell your home before you purchase this one?
Description
If you're looking for a stunning almost new 4 bedroom, single story home in Waterset, you have found it! As you enter, you'll immediately love the high ceilings and beautiful grey vinyl plank flooring adding to the light and airy feeling throughout the living space. This 2021 built home features a true split floor plan for added privacy with 2 guest bedrooms and the 2nd full bathroom at the front of the home. As you continue through the foyer you find a hallway to the 3rd guest bedroom and laundry room to the right before you enter into the open concept great room featuring a gorgeous kitchen, large dining room, and living room with sliding door access to the covered back porch and yard. This kitchen is exactly where you want to cook and entertain with a beautiful accent tile backsplash, quartz countertops, and a gas range. Off the living room you find the primary suite with a huge bedroom, 2 walk in closets, and a fabulous ensuite bathroom with split vanities and large tile shower. Not only do you get the benefit of this home only being a few years old, but you also get to enjoy all the extras that the seller has added including a motorized roman shade over the sliding back door, whole house water softener and reverse osmosis system for the kitchen sink and refrigerator, exterior gutters, Ring security system, and statement pendant lights over the kitchen island. This is truly a home that you move right in and immediately feel at home. Not only is this gorgeous home and back porch that can easily be screened amazing for enjoying the sunny Florida weather, but you also have access to the resort style amenities that solidifies Waterset as the premier north Apollo Beach community. Get ready to enjoy the community pools, fitness center, tennis courts, splash pad, dog park, and more making it easy to not even leave your neighborhood to have fun. For those looking to visit downtown Tampa, the Gulf beaches or Disney in Orlando, you have access to I 75 from Big Bend so you can enjoy all that the Tampa Bay has to offer! You do not want to miss out on this one. Start packing, you've found your next home!
Property Location and Similar Properties
Payment Calculator
- Principal & Interest -
- Property Tax $
- Home Insurance $
- HOA Fees $
- Monthly -
Features
Building and Construction
- Builder Model: Sandpiper
- Builder Name: Homes By WestBay, LLC
- Covered Spaces: 0.00
- Exterior Features: Hurricane Shutters, Irrigation System, Sidewalk, Sliding Doors
- Flooring: Carpet, Tile, Vinyl
- Living Area: 2108.00
- Roof: Shingle
School Information
- High School: East Bay-HB
- Middle School: Eisenhower-HB
- School Elementary: Doby Elementary-HB
Garage and Parking
- Garage Spaces: 2.00
- Parking Features: Driveway
Eco-Communities
- Water Source: Public
Utilities
- Carport Spaces: 0.00
- Cooling: Central Air
- Heating: Electric
- Pets Allowed: Cats OK, Dogs OK, Yes
- Sewer: Public Sewer
- Utilities: Cable Connected, Electricity Connected, Sewer Connected, Water Connected
Finance and Tax Information
- Home Owners Association Fee Includes: Common Area Taxes, Pool, Maintenance Grounds, Recreational Facilities
- Home Owners Association Fee: 121.00
- Net Operating Income: 0.00
- Tax Year: 2023
Other Features
- Accessibility Features: Accessible Full Bath
- Appliances: Dishwasher, Disposal, Microwave, Range, Water Filtration System, Water Softener
- Association Name: Waterset HOA- Castle Group
- Association Phone: (954) 792-6000
- Country: US
- Interior Features: Eat-in Kitchen, High Ceilings, In Wall Pest System, Kitchen/Family Room Combo, Living Room/Dining Room Combo, Open Floorplan, Primary Bedroom Main Floor, Split Bedroom, Stone Counters, Walk-In Closet(s), Window Treatments
- Legal Description: WATERSET PHASE 5B-2 LOT 21 BLOCK 104
- Levels: One
- Area Major: 33572 - Apollo Beach / Ruskin
- Occupant Type: Vacant
- Parcel Number: U-26-31-19-C41-000104-00021.0
- Zoning Code: RESI
Similar Properties

- Anthoney Hamrick, REALTOR ®
- Tropic Shores Realty
- Mobile: 352.345.2102
- findmyflhome@gmail.com


