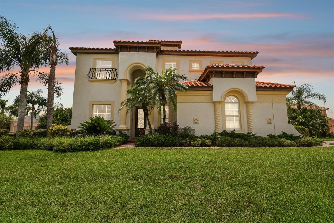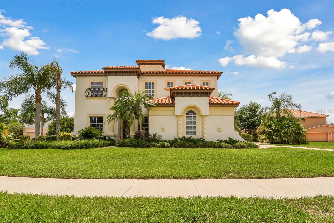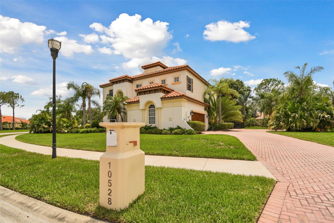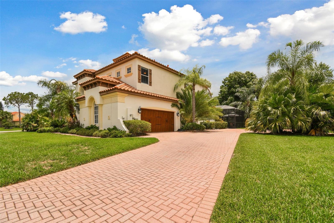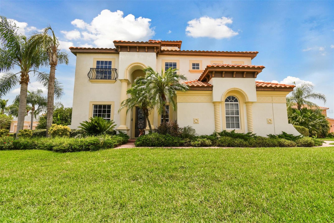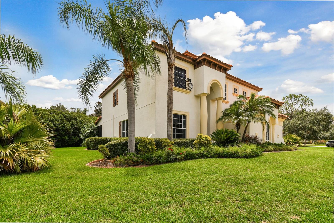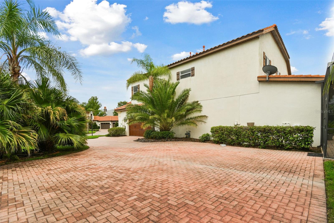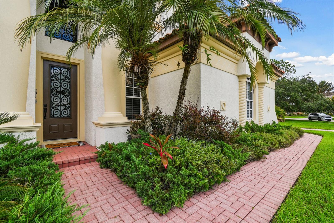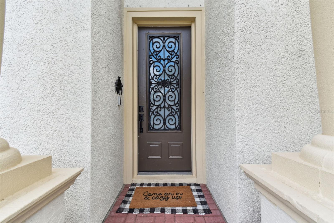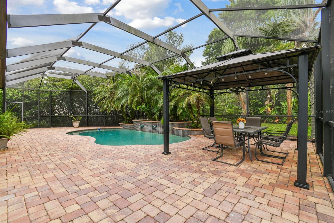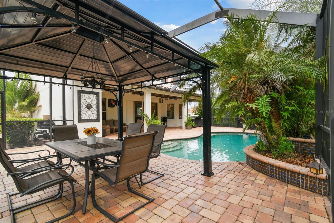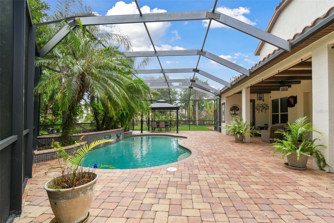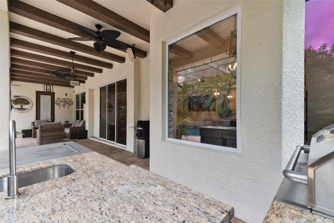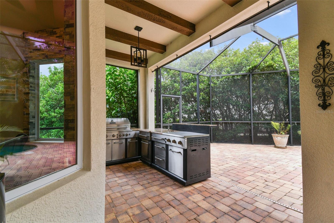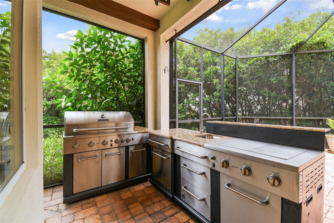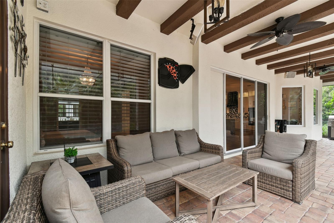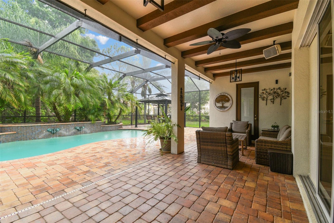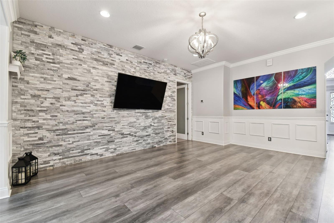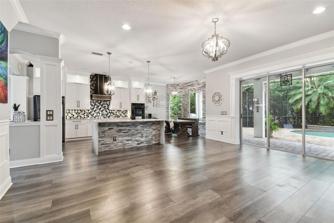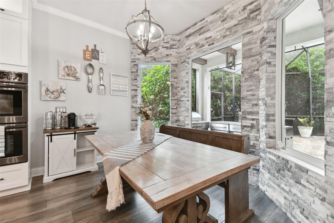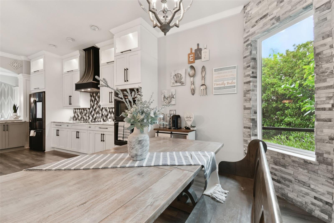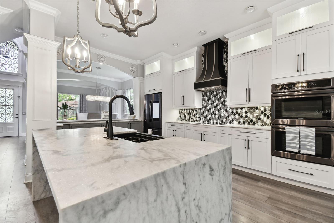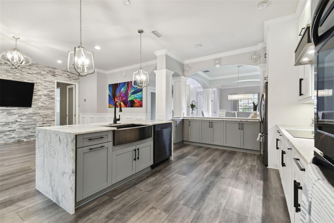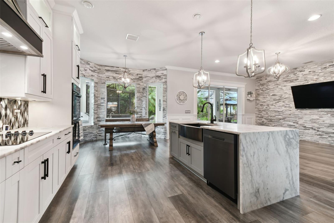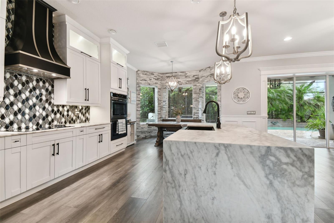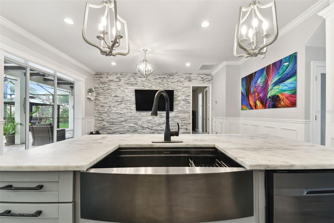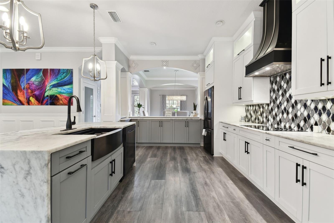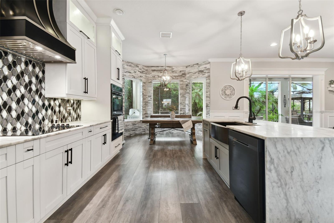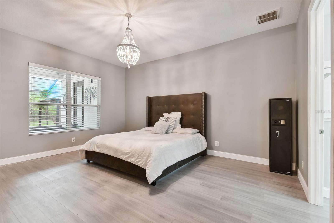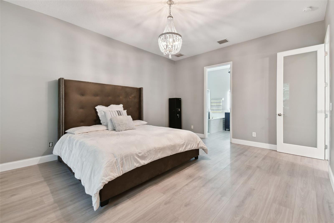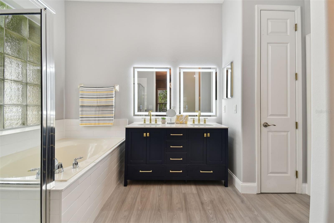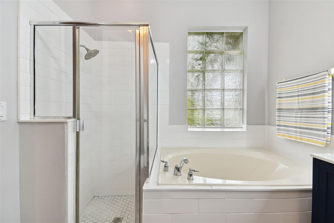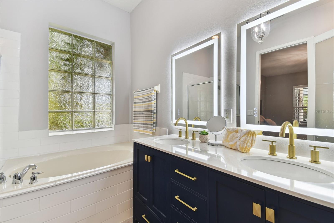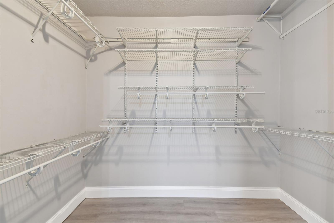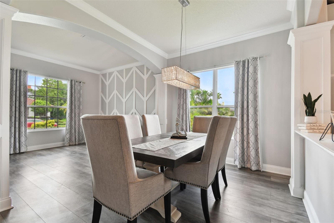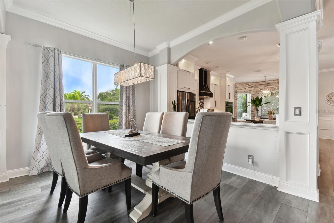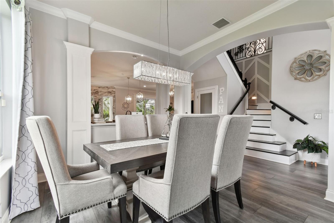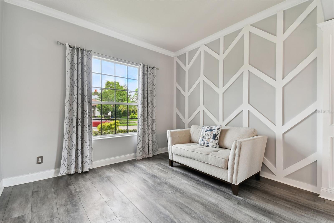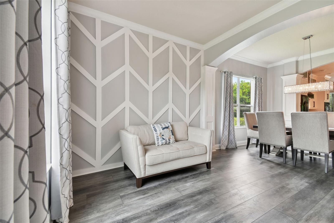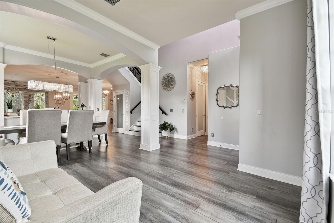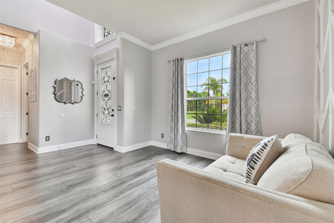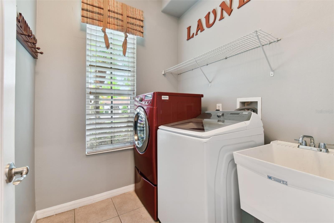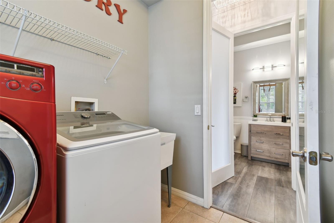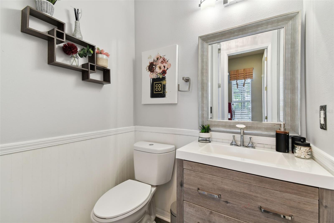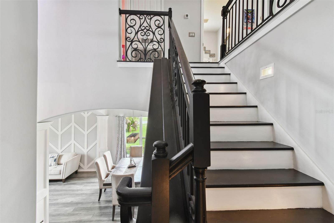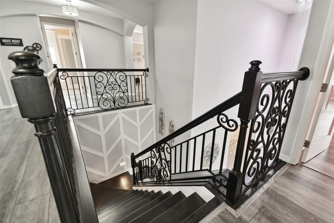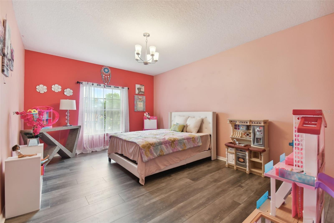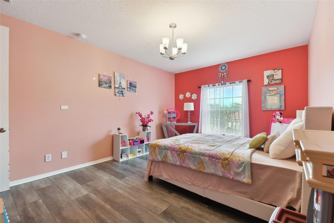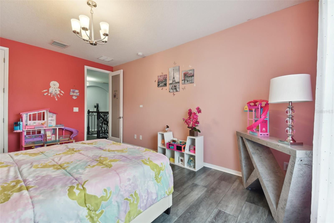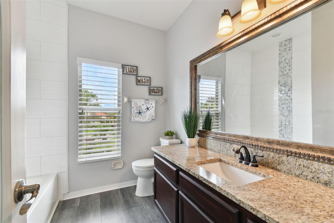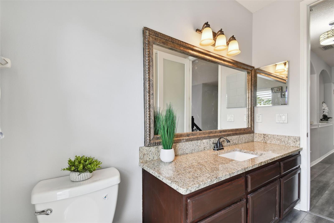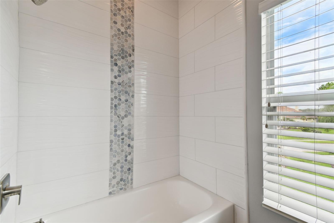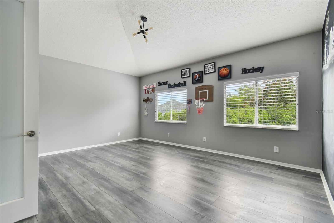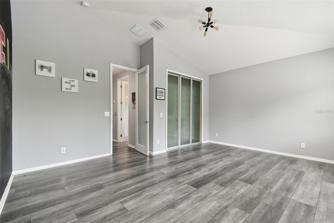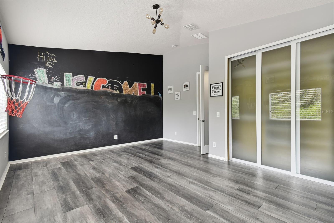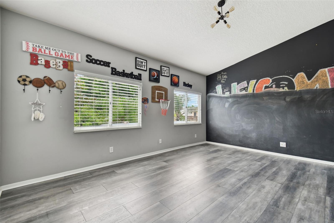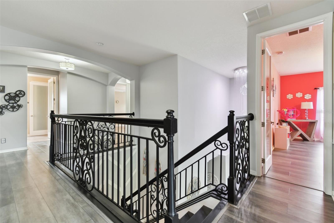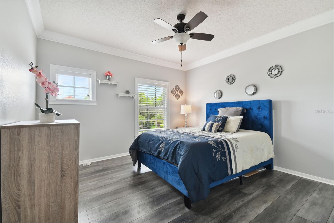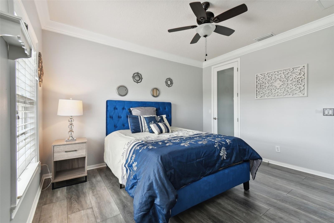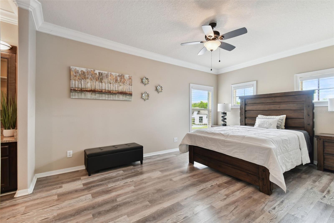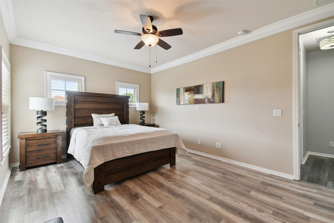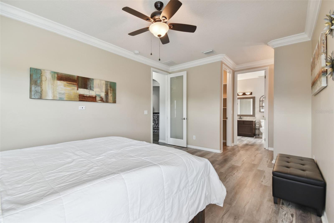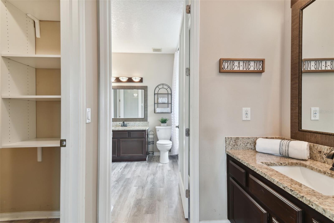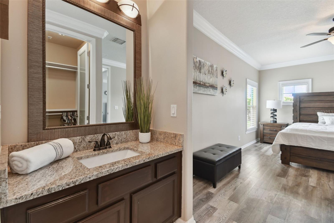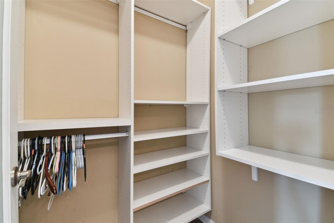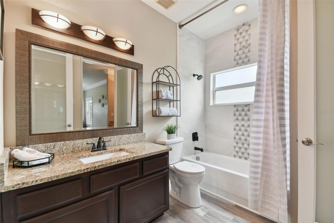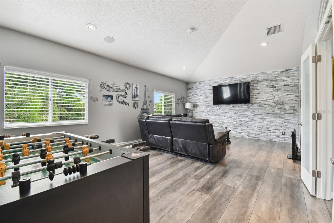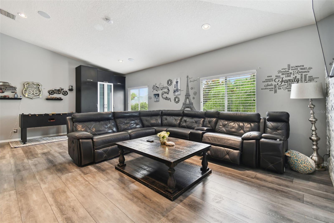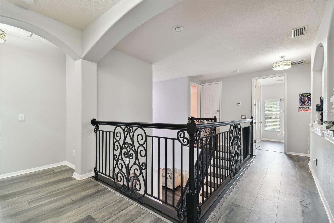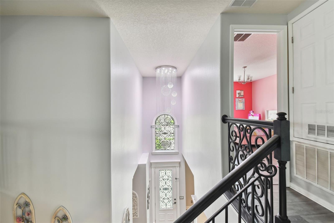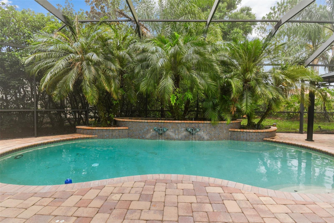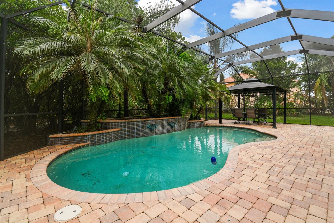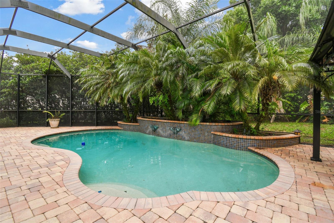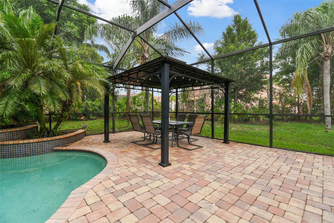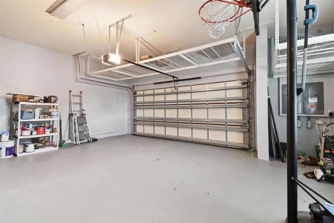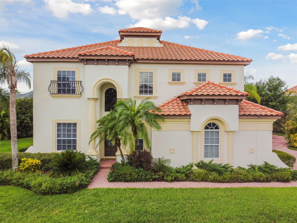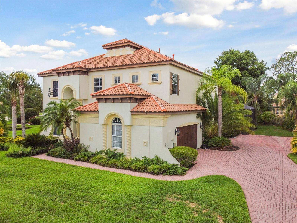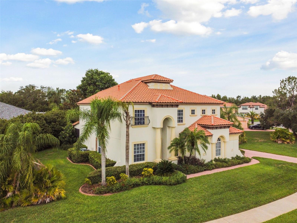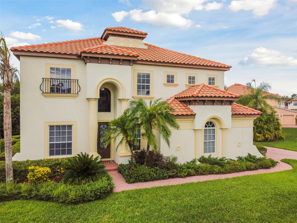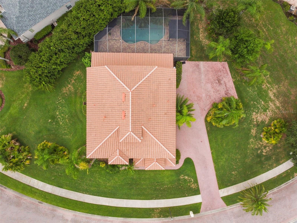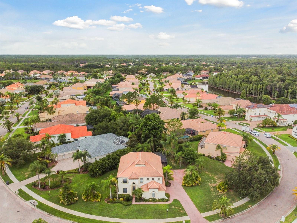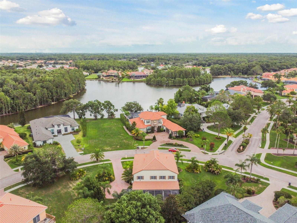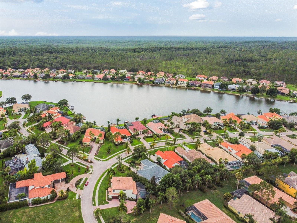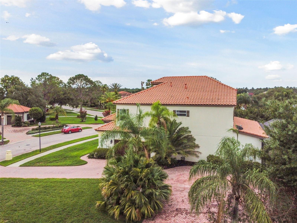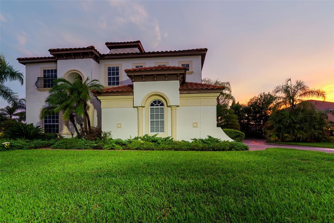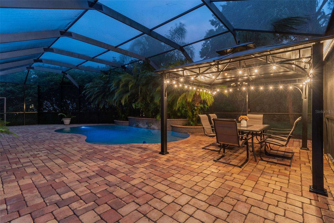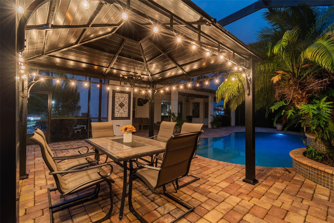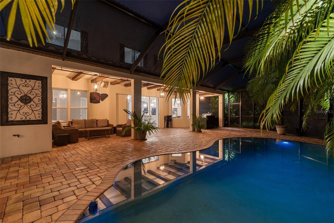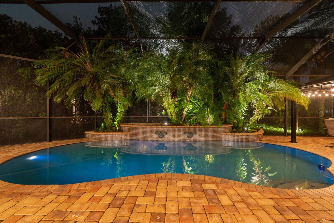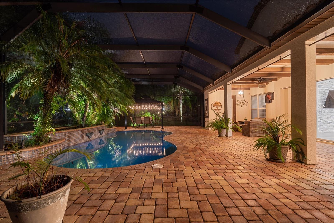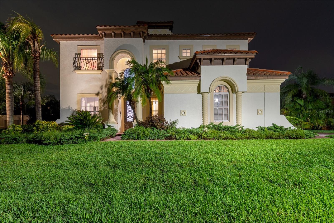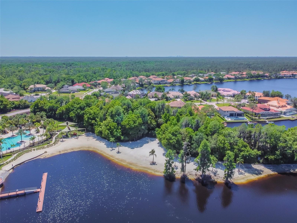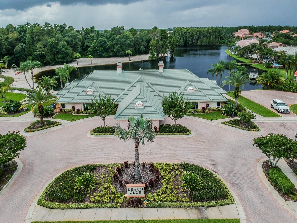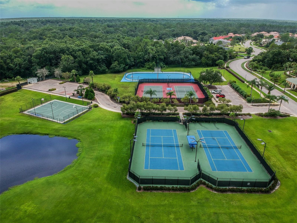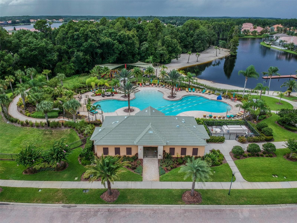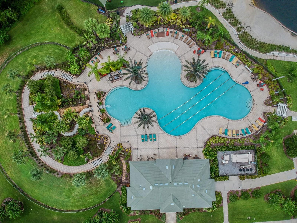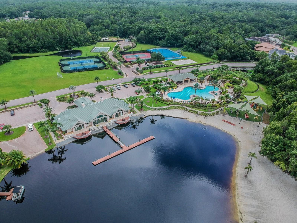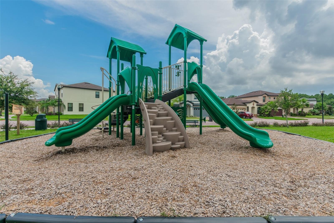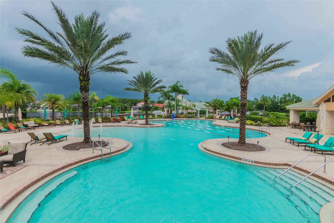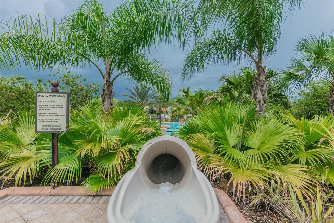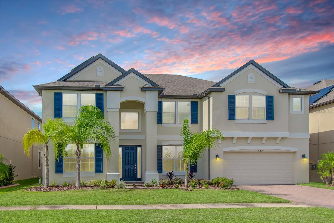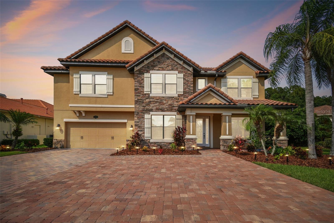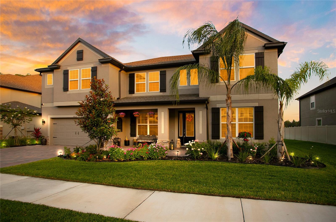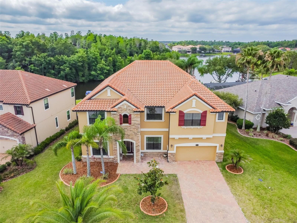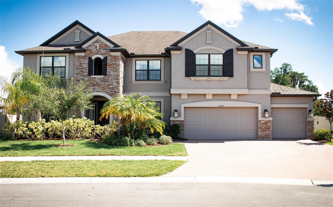- MLS#: T3537965 ( Residential )
- Street Address: 10528 Bermuda Isle Drive
- Viewed: 6
- Price: $1,100,000
- Price sqft: $248
- Waterfront: No
- Year Built: 2005
- Bldg sqft: 4444
- Bedrooms: 6
- Total Baths: 5
- Full Baths: 3
- 1/2 Baths: 2
- Garage / Parking Spaces: 2
- Days On Market: 176
- Additional Information
- Geolocation: 28.1325 / -82.3052
- County: HILLSBOROUGH
- City: TAMPA
- Zipcode: 33647
- Subdivision: Cory Lake Isles Ph 2
- Elementary School: Pride HB
- Middle School: Benito HB
- High School: Wharton HB
- Provided by: PARADISE REALTY AND INVESTMENT GROUP INC
- Contact: Yury Sanchez
- 954-225-0118

- DMCA Notice
Nearby Subdivisions
84w Live Oak Preserve Ph 2avi
A Rep Of Tampa Palms
Arbor Greene
Arbor Greene Ph 07
Arbor Greene Ph 3
Arbor Greene Ph 6
Arbor Greene Ph 7
Arbor Greenetrace
Basset Creek Estates
Basset Creek Estates Ph 2
Basset Creek Estates Ph 2a
Buckingham At Tampa Palms
Capri Isle At Cory Lake
Cory Lake Isles Ph 04
Cory Lake Isles Ph 1
Cory Lake Isles Ph 2
Cory Lake Isles Ph 3
Cory Lake Isles Ph 5 Un 1
Cory Lake Isles Ph 6
Cory Lake Isles Phase 3
Cory Lake Isles Phase 5
Cross Creek
Cross Creek Ph 02
Cross Creek Prcl D Ph 1
Cross Creek Prcl D Ph 2
Cross Creek Prcl G Ph 1
Cross Creek Prcl K Ph 1a
Cross Creek Prcl M Ph 1
Cross Creek Prcl M Ph 2
Cross Creek Prcl M Ph 3a
Cross Creek Prcl O Ph 1
Easton Park
Easton Park Ph 1
Grand Hampton Ph 1b1
Grand Hampton Ph 1b2
Grand Hampton Ph 1c12a1
Grand Hampton Ph 1c22a2
Grand Hampton Ph 1c3
Grand Hampton Ph 2a3
Grand Hampton Ph 3
Grand Hampton Ph 4
Grand Hampton Ph 5
Heritage Isles Ph 1a
Heritage Isles Ph 1b
Heritage Isles Ph 1d
Heritage Isles Ph 1e
Heritage Isles Ph 3a
Heritage Isles Ph 3d
Heritage Isles Ph 3e
Heritage Isles Phase 1d
Hunters Green
Hunters Green Hunters Green
Hunters Green Pcl 18a Ph 1
Hunters Green Prcl 12
Hunters Green Prcl 14a Phas
Hunters Green Prcl 17a Phas
Hunters Green Prcl 18a Phas
Hunters Green Prcl 21
Hunters Green Prcl 22a Phas
Hunters Green Prcl 7
Kbar Ranch
Kbar Ranch Prcl B
Kbar Ranch Prcl D
Kbar Ranch Prcl L Ph 1
Kbar Ranch Prcl N
Kbar Ranch Prcl O
Kbar Ranchpcl A
Kbar Ranchpcl D
Kbar Villas At Hawk Valley
Lakeview Villas At Pebble Cree
Live Oak Preserve 2c Villages
Live Oak Preserve Ph 1b Villag
Live Oak Preserve Ph 2avillag
Live Oak Preserve Ph 2bvil
Live Oak Preserve Phase 2a-vil
Morris Bridge Manors
Pebble Creek Village
Pebble Creek Village No 8
Richmond Place Ph 1
Richmond Place Ph 2
Spicola Prcl At Heritage Isl
Tampa Palms
Tampa Palms 2b
Tampa Palms 4a
Tampa Palms Area 04
Tampa Palms Area 2
Tampa Palms Area 3 Prcl 38 Sta
Tampa Palms Area 3 Prcl 39
Tampa Palms Area 4 Prcl 11 U
Tampa Palms Area 4 Prcl 14
Tampa Palms Area 4 Prcl 20
Tampa Palms North Area
Tampa Technology Park West Prc
Tuscany Sub At Tampa P
West Meadows Parcels 12a 12b1
West Meadows Prcl 20c Ph
West Meadows Prcl 5 Ph 1
West Meadows Prcl 5 Ph 2
West Meadows Prcls 21 22
PRICED AT ONLY: $1,100,000
Address: 10528 Bermuda Isle Drive, TAMPA, FL 33647
Would you like to sell your home before you purchase this one?
Description
Luxury Tuscany inspired Home.
Welcome to this elegant retreat nestled in the community of Cory Lake Isles. This stunning 2 story Tuscany architecture boasts 6 bedrooms, 3 full bathrooms, and 2 half bathrooms, spread across a generous 0.45 acre lot.
Step inside to discover a newly renovated interior featuring pristine new floors and a gourmet kitchen thats a chefs dream. The kitchen offers 42" maple cabinets, a new appliance package, microwave, dishwasher, and an extended island perfect for entertaining. Adjacent, a casual seating area and breakfast nook overlook the serene saltwater heated pool and pool bath with an outdoor kitchen, accessible through pocket sliders for seamless indoor outdoor living.
The first floor Master Suite provides convenience and luxury with a spacious master bath featuring a garden tub, separate shower, and dual vanities. Upstairs, find 5 additional bedrooms, 2 full baths, and a sprawling bonus room that can serve as a sixth bedroom or your personal movie theater.
This home is equipped with California Closets in all bedrooms, frosted glass doors, a Colonial Tile Roof less than 7 years old, hurricane resistant garage door, paved driveway, and surge protection throughout.
Residents of Cory Lake Isles enjoy exclusive amenities including a 24 hour manned gate, Beach Club, Ski & Boat Lake, Sandy Beach, Resort Pool, Tennis Court, Hockey Rink, Gym, and more. Rated schools and proximity to The Shops at Wiregrass and Tampa Premium Outlets make this location highly desirable.
Escape to your own piece of Tuscany in Florida and make this exceptional property your new home! Contact us today to schedule your private showing. Seller contributes with $33,000 to the buyer's closing cost and price.
Property Location and Similar Properties
Payment Calculator
- Principal & Interest -
- Property Tax $
- Home Insurance $
- HOA Fees $
- Monthly -
Features
Building and Construction
- Covered Spaces: 0.00
- Exterior Features: Irrigation System, Lighting, Rain Gutters, Sidewalk, Sliding Doors
- Flooring: Luxury Vinyl
- Living Area: 3473.00
- Other Structures: Outdoor Kitchen
- Roof: Tile
Land Information
- Lot Features: Oversized Lot
School Information
- High School: Wharton-HB
- Middle School: Benito-HB
- School Elementary: Pride-HB
Garage and Parking
- Garage Spaces: 2.00
- Parking Features: Driveway, Garage Door Opener, Oversized
Eco-Communities
- Pool Features: Heated, In Ground, Outside Bath Access
- Water Source: Public
Utilities
- Carport Spaces: 0.00
- Cooling: Central Air
- Heating: Central
- Pets Allowed: Cats OK, Dogs OK
- Sewer: Public Sewer
- Utilities: Cable Available, Electricity Available, Sewer Connected, Water Connected
Amenities
- Association Amenities: Cable TV, Clubhouse, Fitness Center, Maintenance, Park, Playground, Tennis Court(s)
Finance and Tax Information
- Home Owners Association Fee Includes: Guard - 24 Hour
- Home Owners Association Fee: 132.00
- Net Operating Income: 0.00
- Tax Year: 2023
Other Features
- Appliances: Convection Oven, Cooktop, Dishwasher, Disposal, Dryer, Electric Water Heater, Microwave, Refrigerator, Washer
- Association Name: Cory Lake Isle POD Cory Glass
- Association Phone: 813-986-3200
- Country: US
- Furnished: Unfurnished
- Interior Features: Ceiling Fans(s), High Ceilings, Kitchen/Family Room Combo, Living Room/Dining Room Combo, Open Floorplan, Primary Bedroom Main Floor, Walk-In Closet(s)
- Legal Description: CORY LAKE ISLES PHASE 2 UNIT 1 LOT 14 BLOCK 2
- Levels: Two
- Area Major: 33647 - Tampa / Tampa Palms
- Occupant Type: Vacant
- Parcel Number: A-16-27-20-22H-000002-00014.0
- Style: Mediterranean
- Zoning Code: PD
Similar Properties

- Anthoney Hamrick, REALTOR ®
- Tropic Shores Realty
- Mobile: 352.345.2102
- findmyflhome@gmail.com


