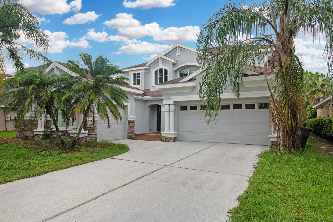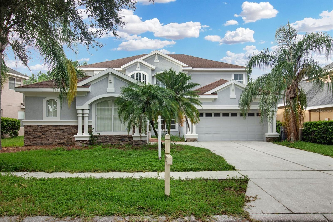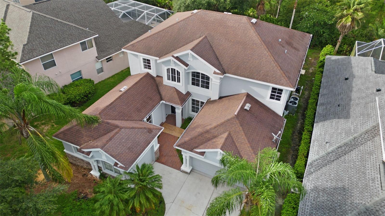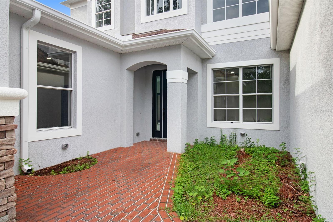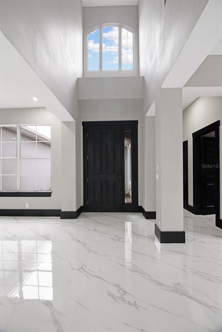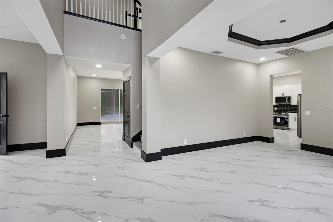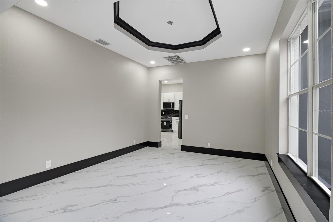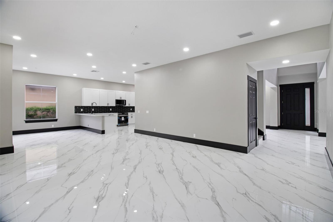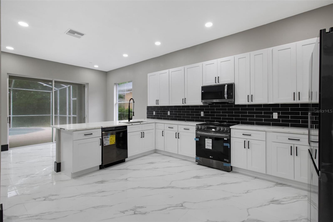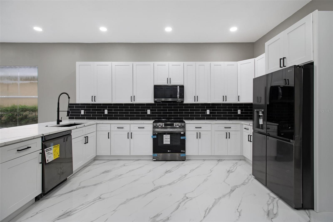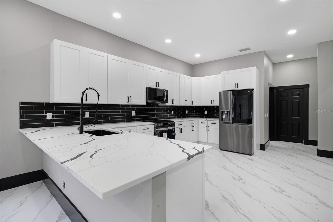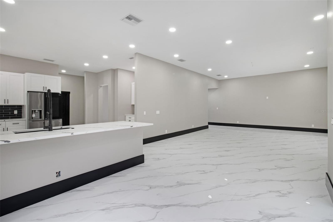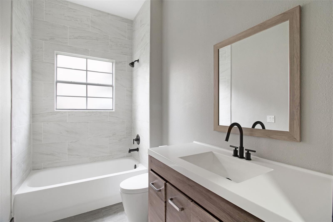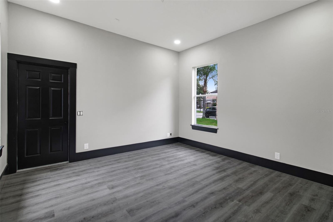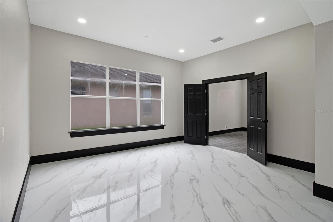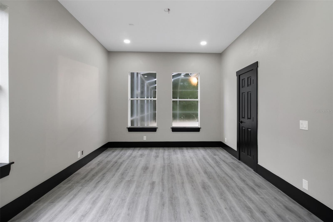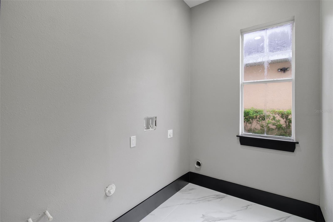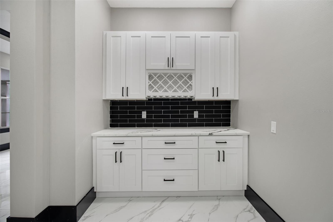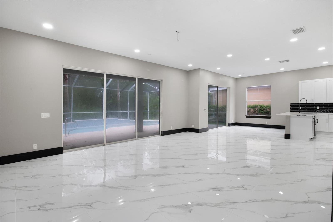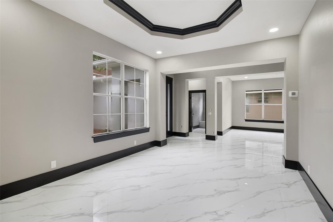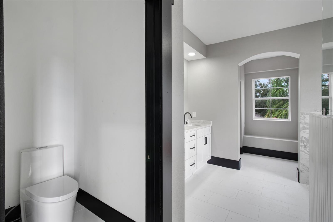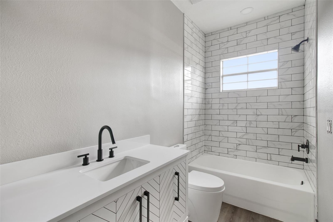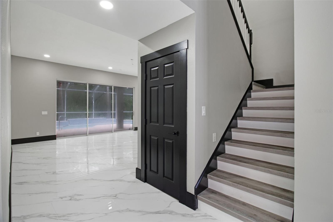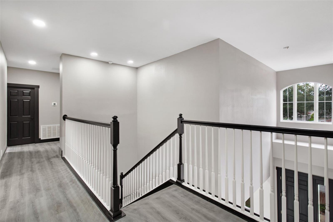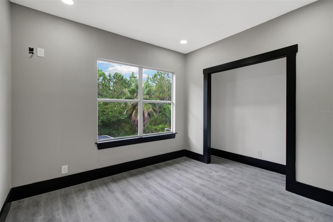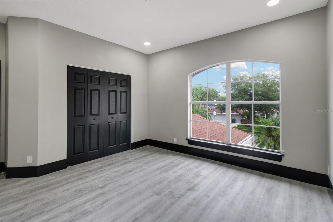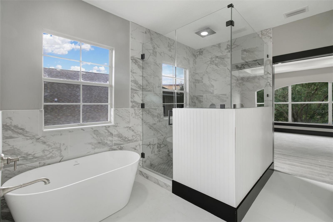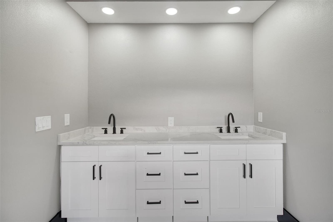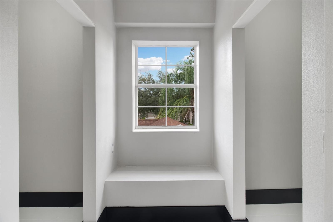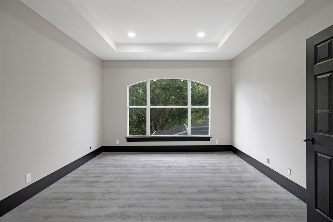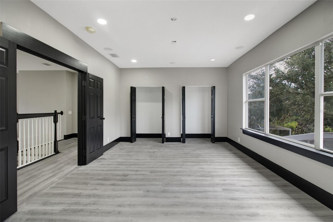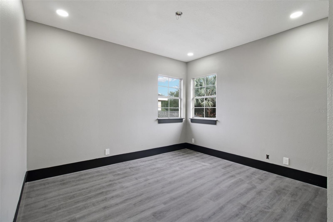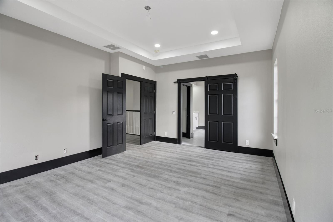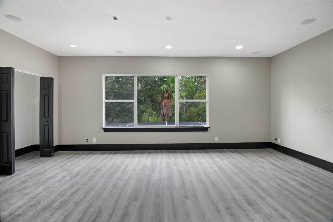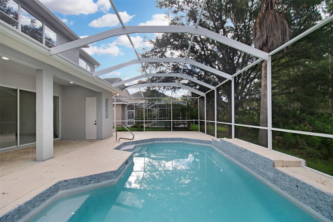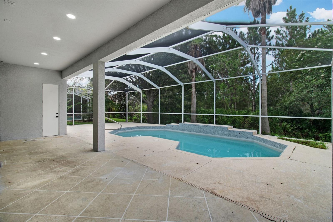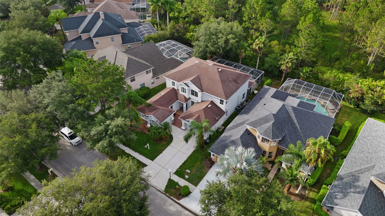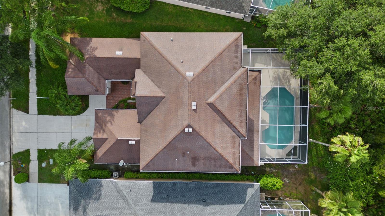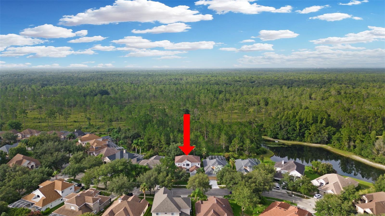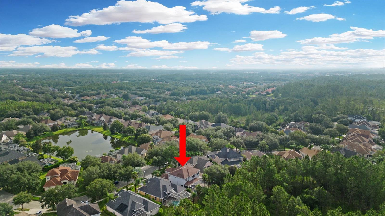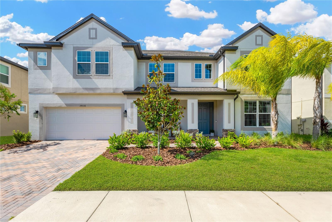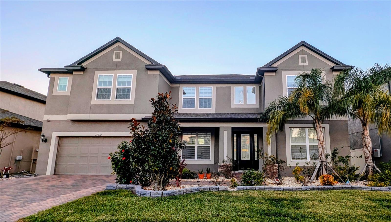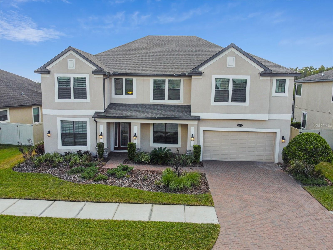- MLS#: T3536553 ( Residential )
- Street Address: 10130 Deercliff Drive
- Viewed: 12
- Price: $849,900
- Price sqft: $172
- Waterfront: No
- Year Built: 2004
- Bldg sqft: 4930
- Bedrooms: 6
- Total Baths: 4
- Full Baths: 3
- 1/2 Baths: 1
- Garage / Parking Spaces: 3
- Days On Market: 161
- Additional Information
- Geolocation: 28.1283 / -82.3252
- County: HILLSBOROUGH
- City: TAMPA
- Zipcode: 33647
- Subdivision: Arbor Greene
- Elementary School: Pride HB
- Middle School: Benito HB
- High School: Wharton HB
- Provided by: MCBRIDE KELLY & ASSOCIATES
- Contact: Brain Albores Hernandez
- 813-254-0900

- DMCA Notice
Nearby Subdivisions
84w Live Oak Preserve Ph 2avi
A Rep Of Tampa Palms
Arbor Greene
Arbor Greene Ph 07
Arbor Greene Ph 3
Arbor Greene Ph 6
Arbor Greene Ph 7
Arbor Greenetrace
Basset Creek Estates
Basset Creek Estates Ph 2
Basset Creek Estates Ph 2a
Buckingham At Tampa Palms
Capri Isle At Cory Lake
Cory Lake Isles Ph 1
Cory Lake Isles Ph 2
Cory Lake Isles Ph 3
Cory Lake Isles Ph 5 Un 1
Cory Lake Isles Ph 6
Cory Lake Isles Phase 3
Cory Lake Isles Phase 5
Cross Creek
Cross Creek Ph 02
Cross Creek Prcl D Ph 1
Cross Creek Prcl D Ph 2
Cross Creek Prcl G Ph 1
Cross Creek Prcl K Ph 1a
Cross Creek Prcl K Ph 1d
Cross Creek Prcl M Ph 1
Cross Creek Prcl M Ph 2
Cross Creek Prcl M Ph 3a
Cross Creek Prcl O Ph 1
Easton Park
Easton Park Ph 1
Grand Hampton Ph 1b1
Grand Hampton Ph 1b2
Grand Hampton Ph 1c12a1
Grand Hampton Ph 1c22a2
Grand Hampton Ph 1c3
Grand Hampton Ph 2a3
Grand Hampton Ph 3
Grand Hampton Ph 4
Grand Hampton Ph 5
Heritage Isles Ph 1a
Heritage Isles Ph 1b
Heritage Isles Ph 1d
Heritage Isles Ph 1e
Heritage Isles Ph 3a
Heritage Isles Ph 3d
Heritage Isles Ph 3e
Heritage Isles Phase 1d
Hunters Green
Hunters Green Hunters Green
Hunters Green Pcl 18a Ph 1
Hunters Green Prcl 12
Hunters Green Prcl 14a Phas
Hunters Green Prcl 17a Phas
Hunters Green Prcl 18a Phas
Hunters Green Prcl 21
Hunters Green Prcl 22a Phas
Hunters Green Prcl 7
Kbar Ranch
Kbar Ranch Prcl B
Kbar Ranch Prcl D
Kbar Ranch Prcl L Ph 1
Kbar Ranch Prcl N
Kbar Ranch Prcl O
Kbar Ranchpcl A
Kbar Ranchpcl D
Kbar Villas At Hawk Valley
Lakeview Villas At Pebble Cree
Live Oak Preserve 2c Villages
Live Oak Preserve Ph 1b Villag
Live Oak Preserve Ph 2avillag
Live Oak Preserve Ph 2bvil
Live Oak Preserve Phase 2a-vil
Morris Bridge Manors
Pebble Creek Village
Pebble Creek Village No 8
Richmond Place Ph 1
Richmond Place Ph 2
Spicola Prcl At Heritage Isl
Tampa Palms
Tampa Palms 2b
Tampa Palms 4a
Tampa Palms Area 04
Tampa Palms Area 2
Tampa Palms Area 3 Prcl 38 Sta
Tampa Palms Area 3 Prcl 39
Tampa Palms Area 4 Prcl 11 U
Tampa Palms Area 4 Prcl 20
Tampa Palms North Area
Tampa Technology Park West Prc
Tuscany Sub At Tampa P
West Meadows Parcels 12a 12b1
West Meadows Prcl 20c Ph
West Meadows Prcl 5 Ph 1
West Meadows Prcl 5 Ph 2
West Meadows Prcls 21 22
PRICED AT ONLY: $849,900
Address: 10130 Deercliff Drive, TAMPA, FL 33647
Would you like to sell your home before you purchase this one?
Description
MOTIVATED SELLER. This practically NEW gem has all the space you will need, whether you want space to expand your family or looking to bring the whole crew together, this house has you covered. NEW EVERYTHING electrical, plumbing, kitchen, cabinets, appliances, countertops, flooring, vanities, pool, fresh paint inside and out. Happy to fix any issues / repairs you may not like. To top it off, the seller is also a LENDER offering $10,000 lender credits. Call for a showing today!!!
Property Location and Similar Properties
Payment Calculator
- Principal & Interest -
- Property Tax $
- Home Insurance $
- HOA Fees $
- Monthly -
Features
Building and Construction
- Covered Spaces: 0.00
- Exterior Features: Irrigation System
- Flooring: Ceramic Tile, Luxury Vinyl, Marble
- Living Area: 3957.00
- Roof: Shingle
Land Information
- Lot Features: Conservation Area, City Limits, In County, Sidewalk, Paved
School Information
- High School: Wharton-HB
- Middle School: Benito-HB
- School Elementary: Pride-HB
Garage and Parking
- Garage Spaces: 3.00
- Parking Features: Garage Door Opener, Golf Cart Garage
Eco-Communities
- Pool Features: In Ground, Screen Enclosure
- Water Source: Public
Utilities
- Carport Spaces: 0.00
- Cooling: Central Air
- Heating: Central, Electric
- Pets Allowed: Yes
- Sewer: Public Sewer
- Utilities: Cable Connected, Electricity Connected, Fire Hydrant, Public, Street Lights, Underground Utilities
Amenities
- Association Amenities: Fitness Center, Gated, Playground, Tennis Court(s)
Finance and Tax Information
- Home Owners Association Fee: 0.00
- Net Operating Income: 0.00
- Tax Year: 2023
Other Features
- Appliances: Dishwasher, Disposal, Microwave, Range
- Association Name: Tiffany Rudd
- Association Phone: 8133742363
- Country: US
- Interior Features: Ceiling Fans(s), High Ceilings, Open Floorplan
- Legal Description: ARBOR GREENE PHASE 7 UNIT 3 LOT 10 BLOCK 25B
- Levels: Two
- Area Major: 33647 - Tampa / Tampa Palms
- Model: RYLAND HOMES
- Occupant Type: Vacant
- Parcel Number: A-17-27-20-5TX-00025B-00010.0
- Style: Contemporary
- Views: 12
- Zoning Code: PD
Similar Properties

- Anthoney Hamrick, REALTOR ®
- Tropic Shores Realty
- Mobile: 352.345.2102
- findmyflhome@gmail.com


