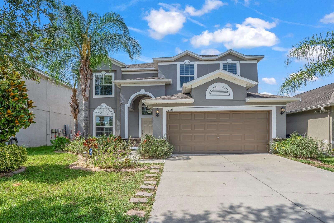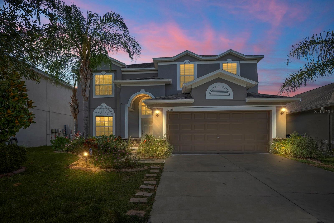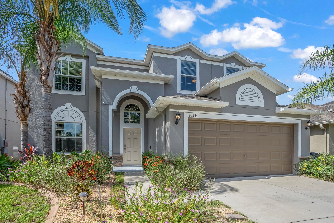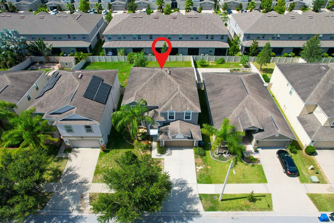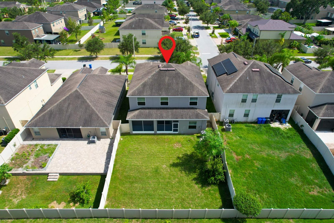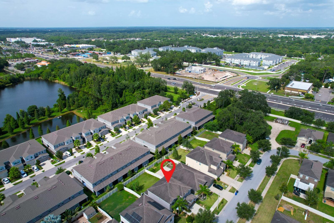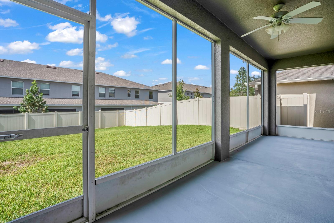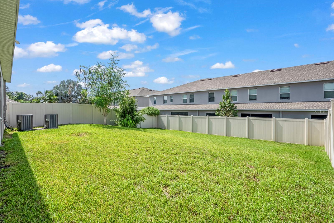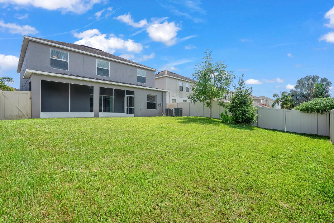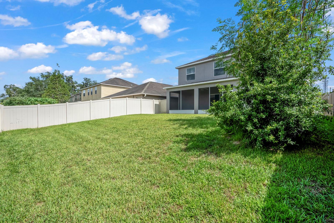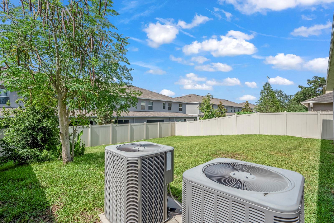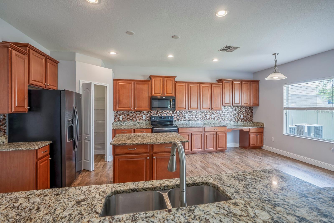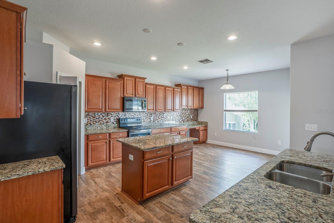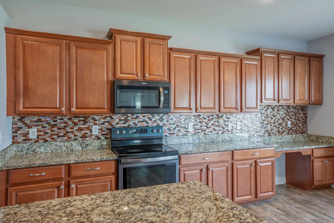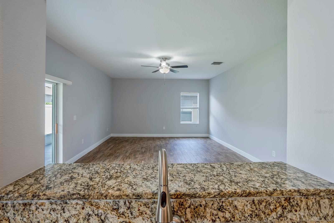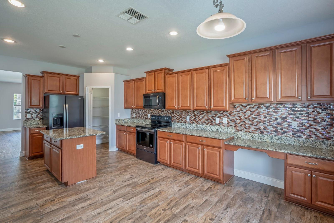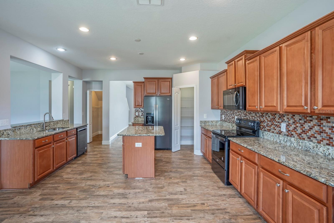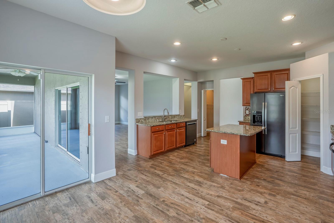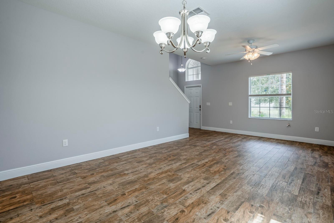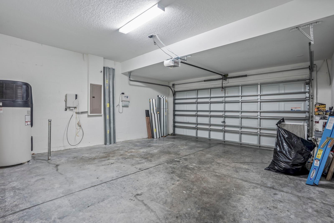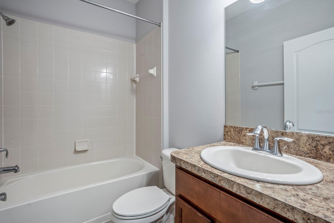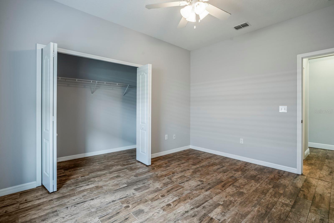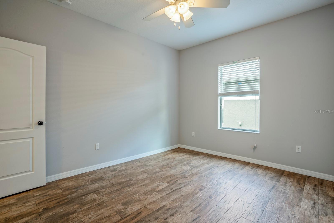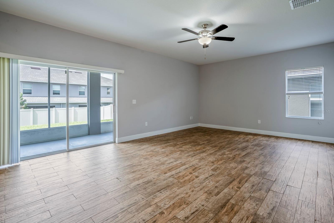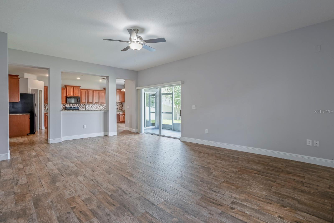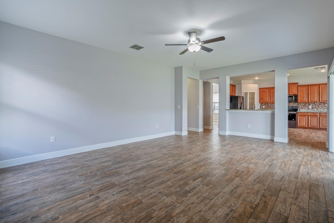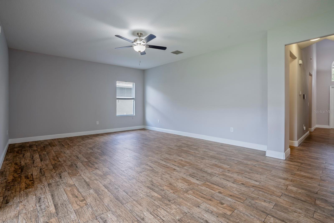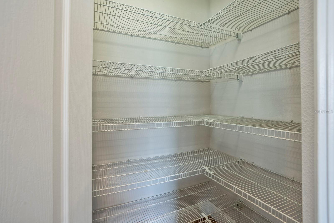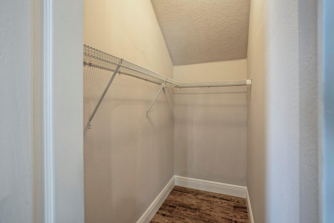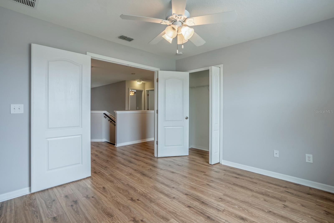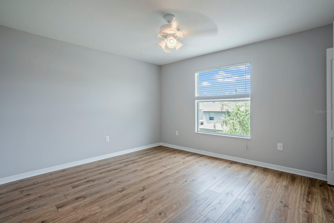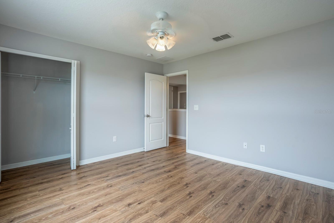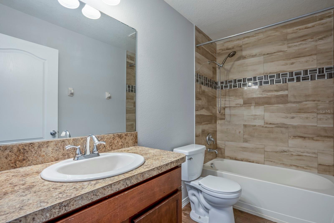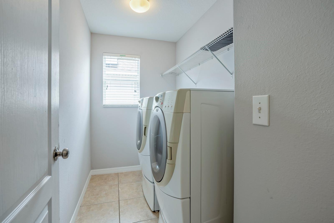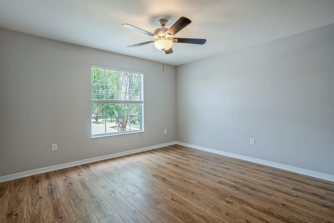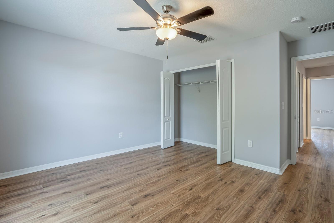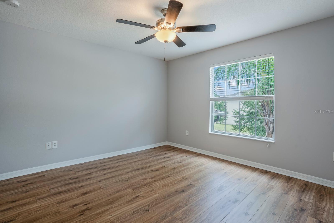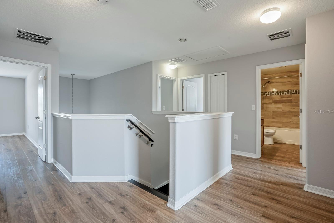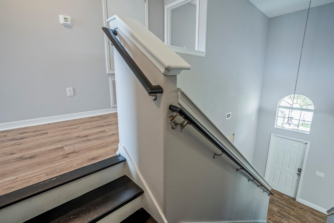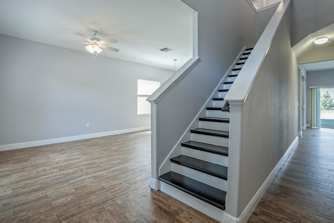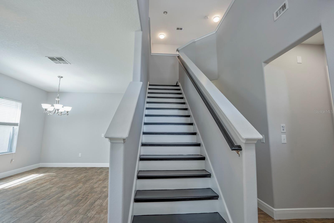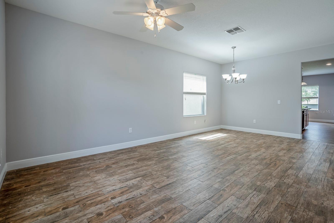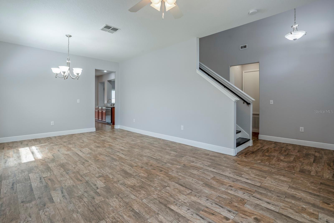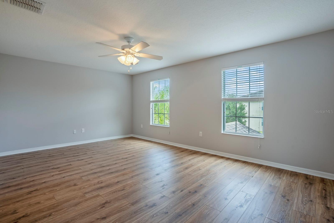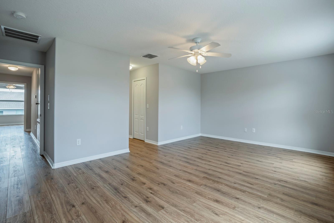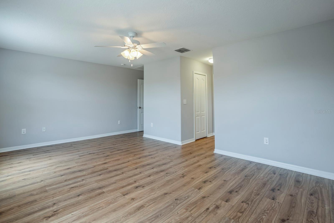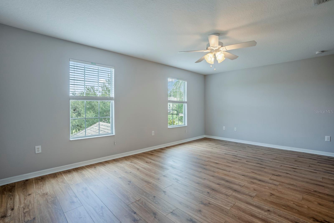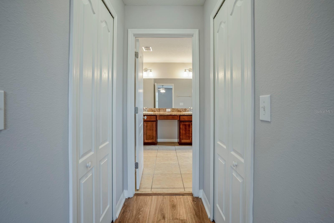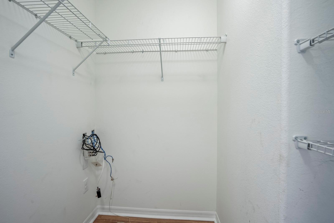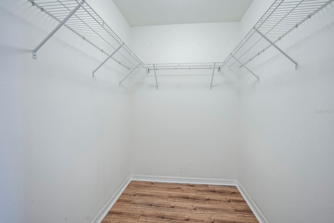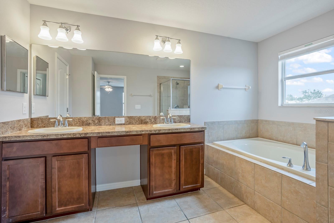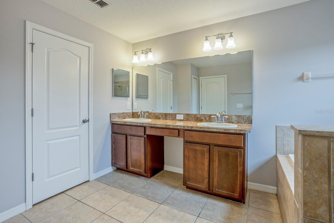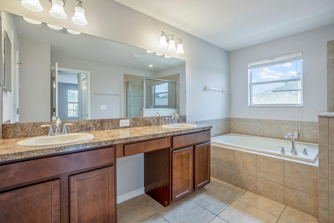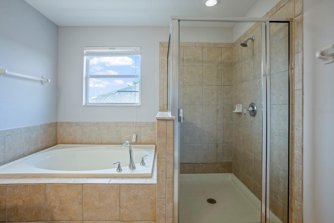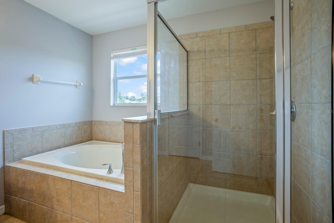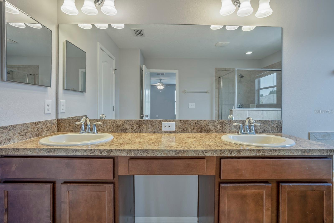- MLS#: T3533417 ( Residential )
- Street Address: 10333 Summer Azure Drive
- Viewed: 3
- Price: $445,000
- Price sqft: $115
- Waterfront: No
- Year Built: 2013
- Bldg sqft: 3880
- Bedrooms: 6
- Total Baths: 3
- Full Baths: 3
- Garage / Parking Spaces: 2
- Days On Market: 193
- Additional Information
- Geolocation: 27.8497 / -82.3284
- County: HILLSBOROUGH
- City: RIVERVIEW
- Zipcode: 33578
- Subdivision: Wilson Manor
- Elementary School: Sessums HB
- Middle School: Rodgers HB
- High School: Riverview HB
- Provided by: BUSINESS & REALTY CONSULTING OF FLORIDA
- Contact: Emiliya Cogdill
- 813-777-4527

- DMCA Notice
Nearby Subdivisions
Ashley Oaks
Avelar Creek North
Avelar Creek South
Bloomingdale Hills Sec A U
Bloomingdale Hills Sec B U
Bloomingdale Ridge
Brandwood Sub
Brussels Bay Ph Iii Iv
Brussels Boy Ph 03 04
Covewood
Eagle Watch
Eagle Watch 2nd Add
Fern Hill
Fern Hill Ph 1a
Fern Hill Ph 1b
Ivy Estates
Lake St Charles
Magnolia Creek Phase 1
Magnolia Creek Phase 2
Magnolia Park Central Ph A
Magnolia Park Northeast F
Magnolia Park Northeast Parcel
Magnolia Park Southeast B
Magnolia Park Southeast C1
Magnolia Park Southeast D
Magnolia Park Southwest G
Medford Lakes Ph 1
Medford Lakes Ph 2b
Oak Creek Prcl 1a
Oak Creek Prcl 1b
Oak Creek Prcl 2
Oak Creek Prcl 4
Oak Creek Prcl 9
Oak Crk Prcl 10
Park Creek Ph 1a
Park Creek Ph 3b2 3c
Parkway Center Single Family P
Quintessa Sub
Random Oaks Ph I
Riverview Meadows Phase 2
Sanctuary Ph 1
South Creek
South Crk Ph 2a 2b 2c
South Pointe
South Pointe Ph 1a 1b
South Pointe Ph 4
South Pointe Ph 7
South Pointe Ph 9
South Pointe Phase 3a
Southcreek
Spencer Glen
Spencer Glen South
Subdivision Of The E 2804 Ft O
Tamiami Townsite Rev
Timbercreek Ph 1
Timbercreek Ph 2c
Twin Creeks Ph 1 2
Unplatted
Waterstone Lakes Ph 1
Waterstone Lakes Ph 2
Watson Glen Ph 1
Wilson Manor
Wilson Manor Ph 2
Winthrop Village Ph Oneb
PRICED AT ONLY: $445,000
Address: 10333 Summer Azure Drive, RIVERVIEW, FL 33578
Would you like to sell your home before you purchase this one?
Description
Low Maintenance 6 Bedroom Home in Prime Riverview Location Not in a Flood Zone!
This stunning 6 bedroom, 3 bathroom home with a 2 car garage offers 3,256 sq. ft. of spacious living, listed at just $445,000! Built in 2013 with quality construction, it has withstood two major hurricanes without flooding.
Where else can you find a 6 bedroom home in a in demand neighborhood with excellent schools at this price?
Step inside to enjoy a bright and airy layout filled with natural light. The inviting living spaces include:
A large kitchen featuring granite countertops, stainless steel appliances, a walk in pantry, breakfast bar, and a cozy breakfast nook overlooking the living roomtruly a chefs dream.
A spacious Master Suite upstairs, privately located on one side, with two walk in closets, a romantic garden tub, double vanity, enclosed glass shower, and ceiling fans for comfort.
Additional features include:
Four generously sized bedrooms, a full bathroom, and a walk in laundry room upstairs.
A first floor guest bedroom or office with a full bathroom for added flexibility.
Freshly painted interior and exterior, offering a modern, updated look.
No CDD Fees: Enjoy the benefits of a small community with no rental restrictions, no CDD fees, and low HOA fees, including access to a beautiful community pool.
Located in an excellent school district, this home provides convenient access to I 75, 301, and Highway 41. Its minutes from Bell Creek Nature Preserve, Apollo Beach, Riverview Fresh Market, St. Josephs Hospital, Brandon Mall, and moreplus just a 30 minute drive to Tampa International Airport.
This home is a solid investment in a sought after neighborhoodperfect for families or anyone looking for a modern, resilient home.
Property Location and Similar Properties
Payment Calculator
- Principal & Interest -
- Property Tax $
- Home Insurance $
- HOA Fees $
- Monthly -
Features
Building and Construction
- Covered Spaces: 0.00
- Exterior Features: Hurricane Shutters, Irrigation System, Lighting, Private Mailbox, Sliding Doors
- Flooring: Ceramic Tile, Tile
- Living Area: 3256.00
- Roof: Shingle
School Information
- High School: Riverview-HB
- Middle School: Rodgers-HB
- School Elementary: Sessums-HB
Garage and Parking
- Garage Spaces: 2.00
Eco-Communities
- Water Source: Public
Utilities
- Carport Spaces: 0.00
- Cooling: Central Air
- Heating: Electric
- Pets Allowed: Yes
- Sewer: Public Sewer
- Utilities: Cable Available, Electricity Connected, Sewer Connected, Water Connected
Finance and Tax Information
- Home Owners Association Fee: 78.00
- Net Operating Income: 0.00
- Tax Year: 2023
Other Features
- Appliances: Cooktop, Dishwasher, Disposal, Electric Water Heater, Microwave, Refrigerator
- Association Name: Home River/Tasha McClinchey | Community Coordi
- Association Phone: 813-993-4000
- Country: US
- Interior Features: PrimaryBedroom Upstairs, Solid Wood Cabinets, Stone Counters, Window Treatments
- Legal Description: WILSON MANOR LOT 11 BLOCK 1
- Levels: Two
- Area Major: 33578 - Riverview
- Occupant Type: Vacant
- Parcel Number: U-29-30-20-9SD-000001-00011.0
- Zoning Code: PD

- Anthoney Hamrick, REALTOR ®
- Tropic Shores Realty
- Mobile: 352.345.2102
- findmyflhome@gmail.com


