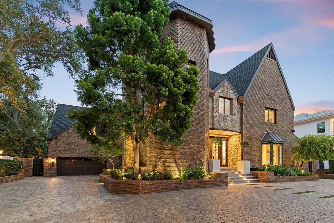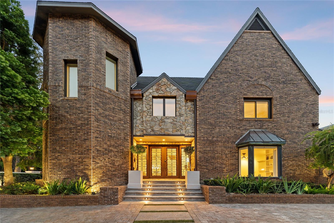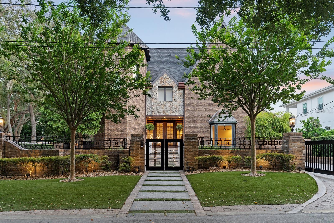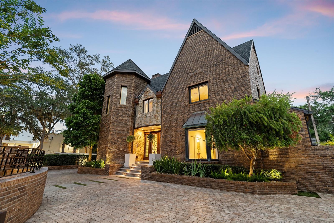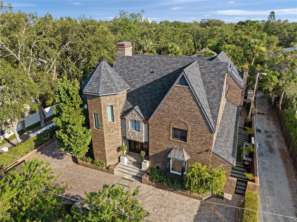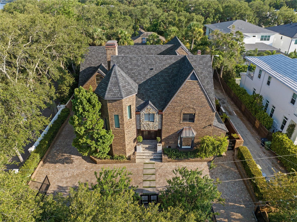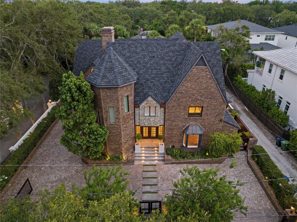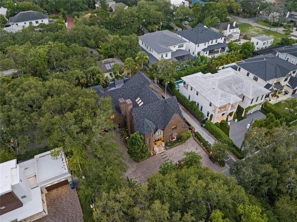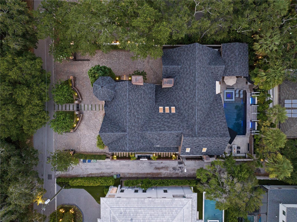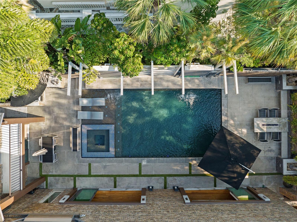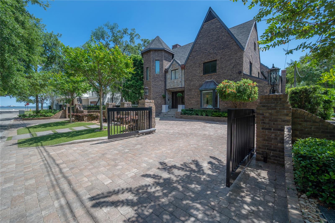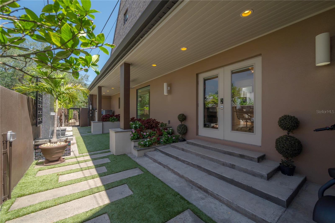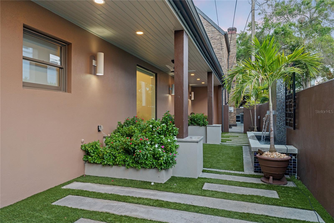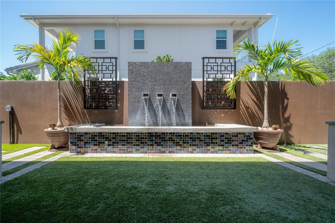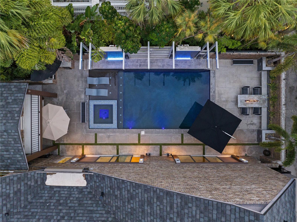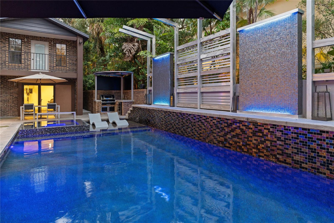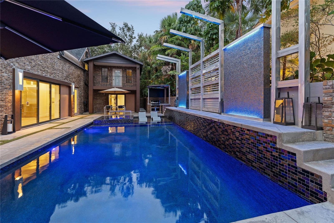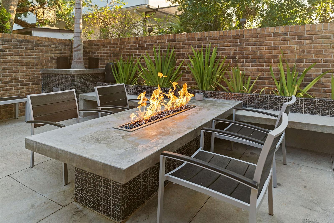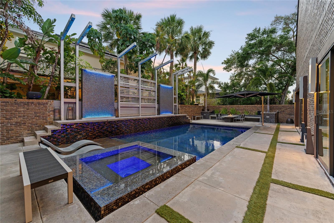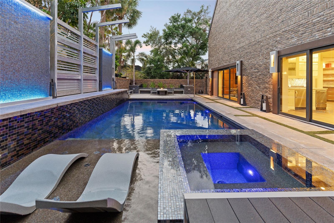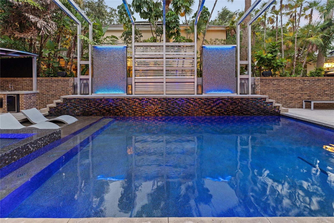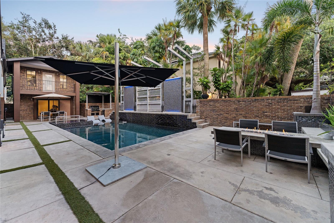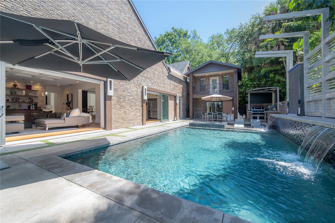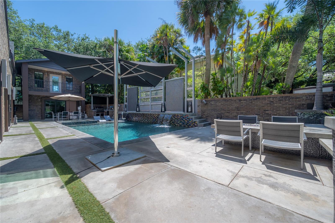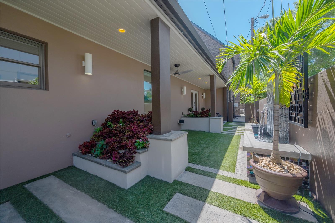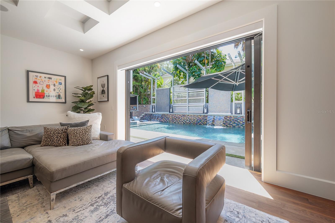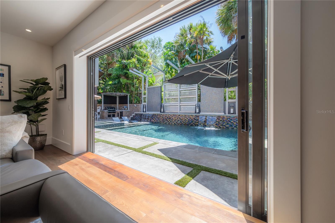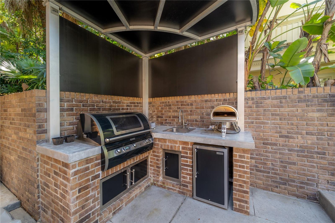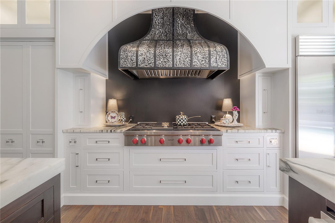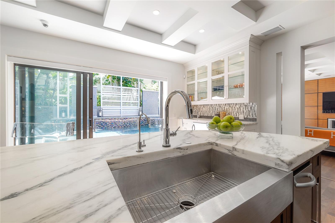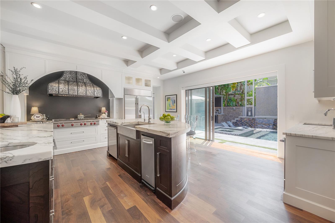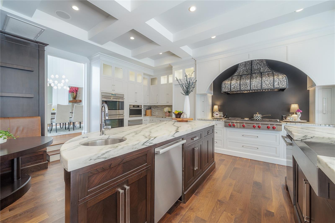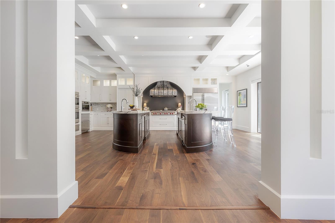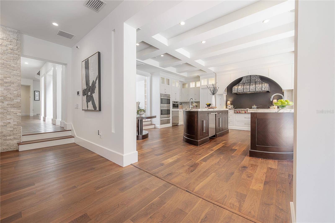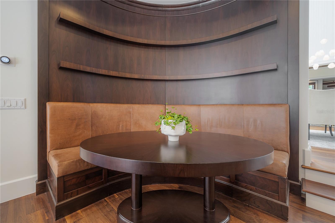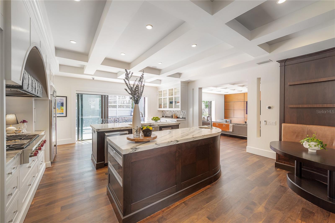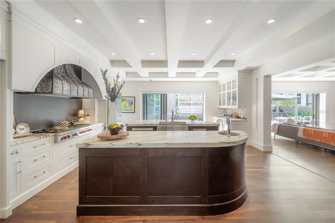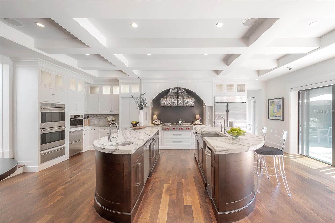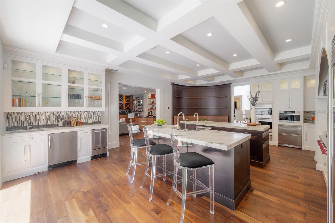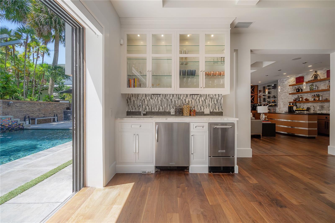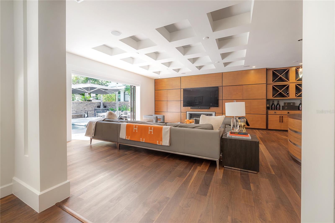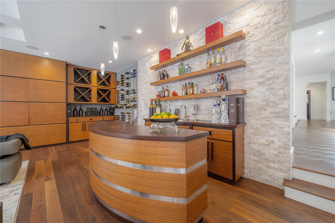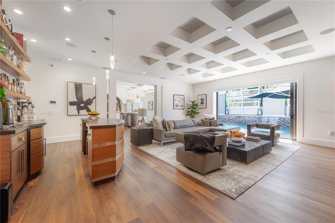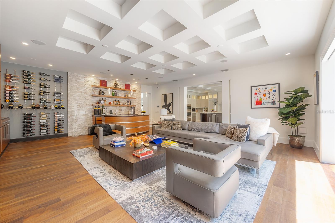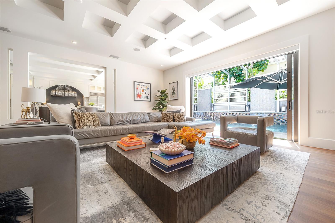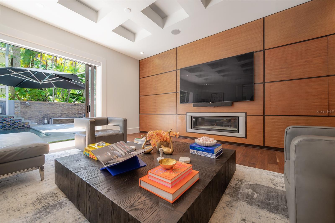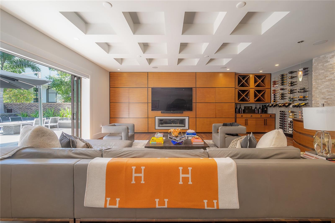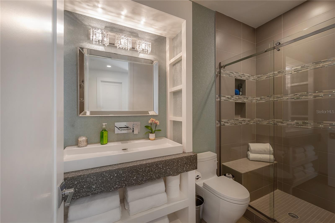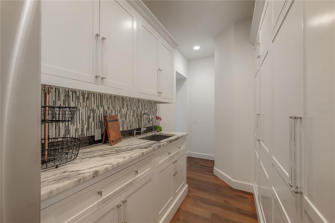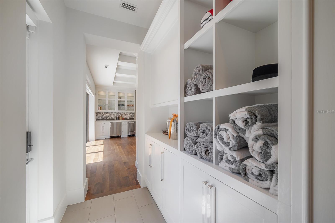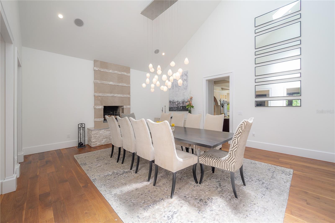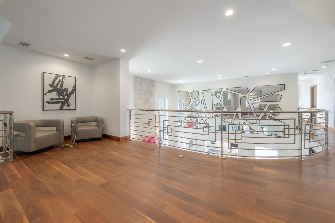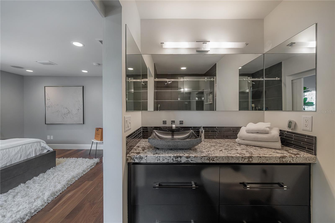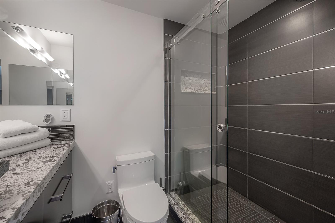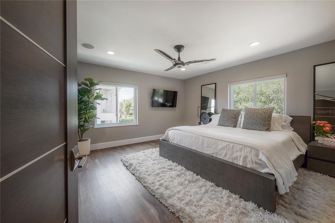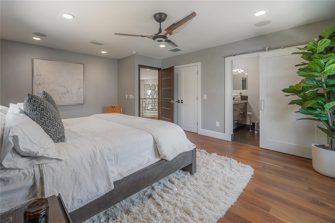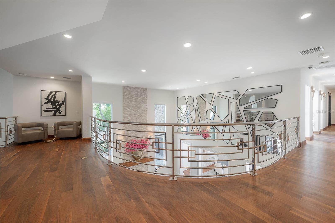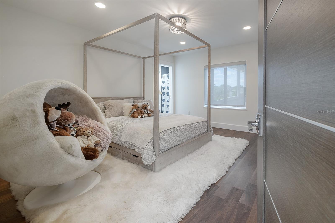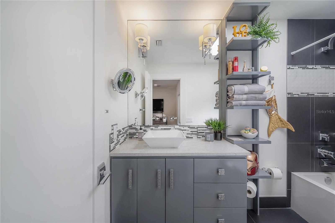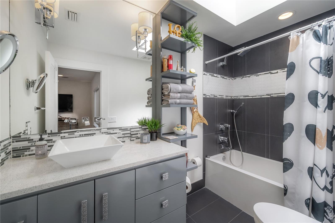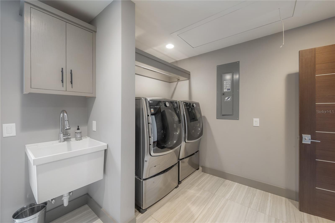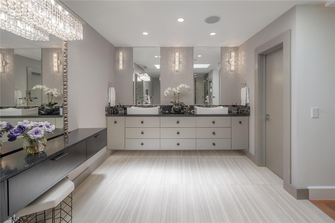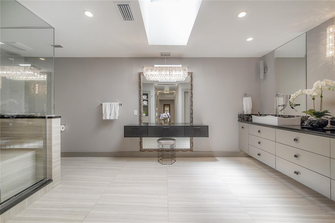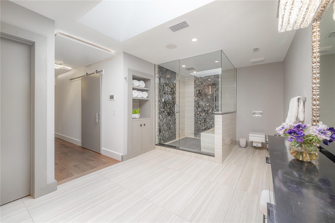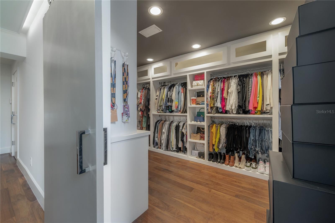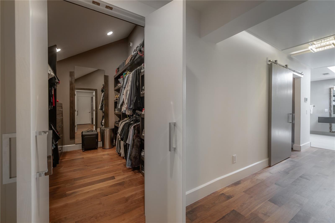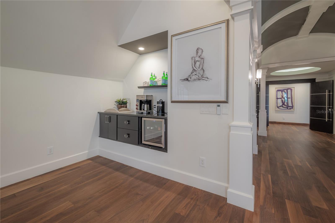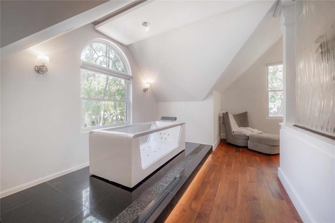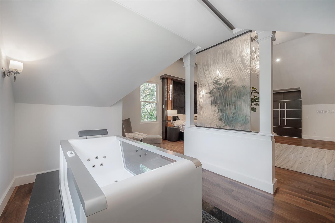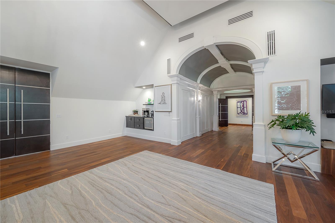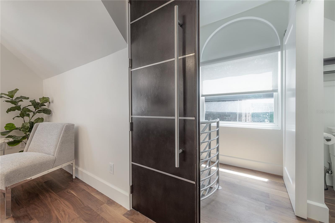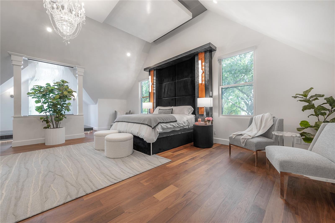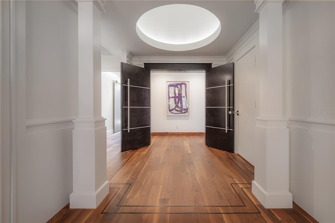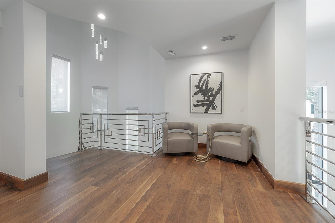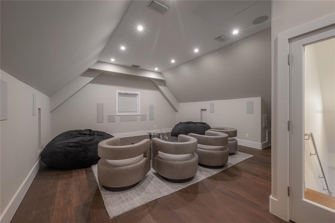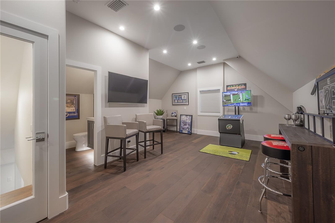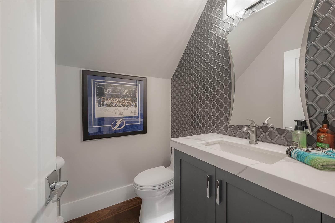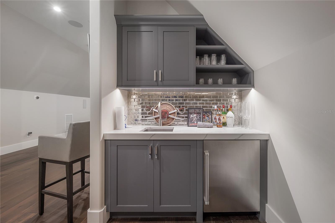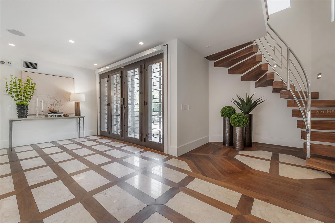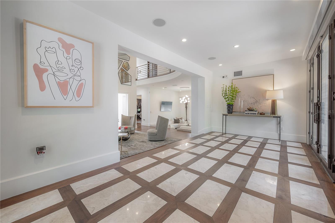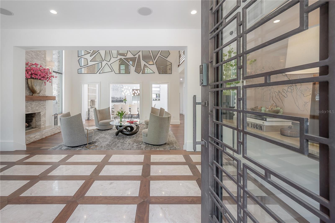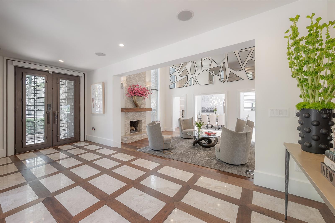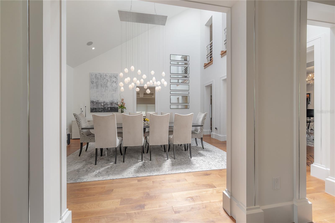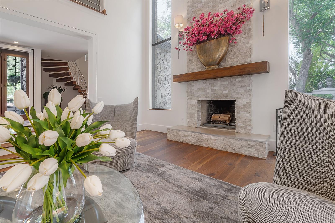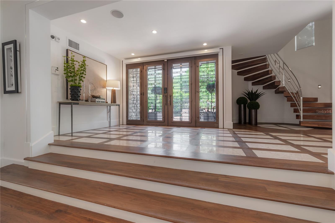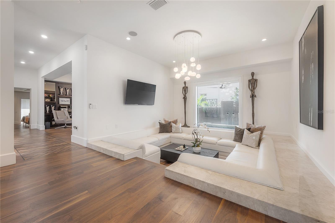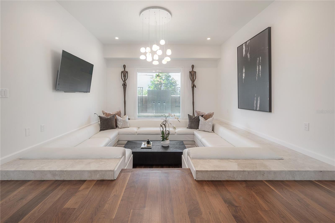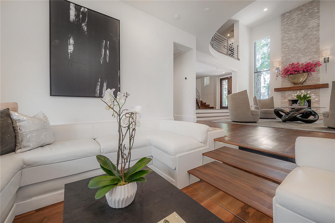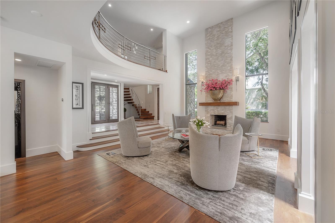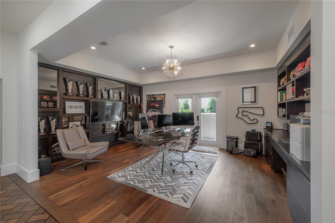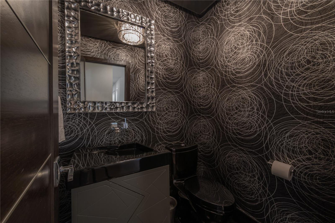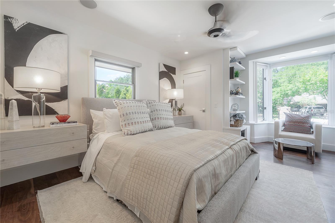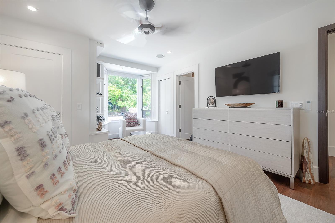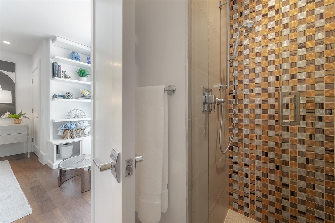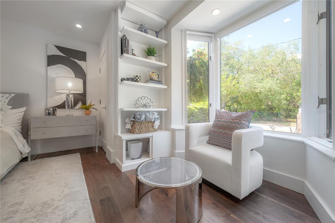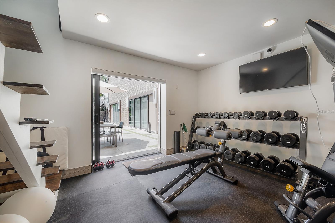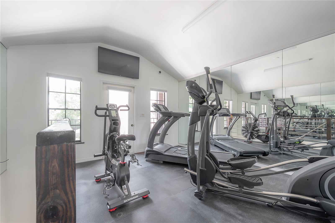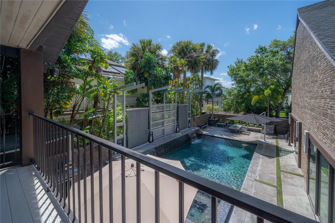- MLS#: T3533287 ( Residential )
- Street Address: 2902 Fair Oaks Avenue
- Viewed: 2
- Price: $4,899,000
- Price sqft: $529
- Waterfront: No
- Year Built: 1983
- Bldg sqft: 9262
- Bedrooms: 5
- Total Baths: 9
- Full Baths: 7
- 1/2 Baths: 2
- Garage / Parking Spaces: 2
- Days On Market: 189
- Additional Information
- Geolocation: 27.9003 / -82.4898
- County: HILLSBOROUGH
- City: TAMPA
- Zipcode: 33611
- Subdivision: Stuart Grove Rev Plan Of
- Elementary School: Roosevelt HB
- Middle School: Coleman HB
- High School: Plant HB
- Provided by: SMITH & ASSOCIATES REAL ESTATE
- Contact: Danielle Kashou
- 813-839-3800

- DMCA Notice
Nearby Subdivisions
3vv Barr City
Allerton Park Rev Map
Anita Sub
Asbury Park
Barr City
Bartholomews W G Sub
Bay City Rev Map
Baybridge Rev
Bayhaven
Bayhill Estates
Bayhill Estates 2nd Add
Bayshore Beautiful
Bayshore Beautiful Sub
Bayshore Court
Berriman Place
Boulevard Heights 2
Brobston Fendig Co Half Wa
Crescent Park
Dessadaria Revised Map
Etheridge Sub
Fairlawn Estates 1st Add
Fairoaks North A Condo
Forest Hills
Fosterville
Ganbridge City 2
Gandy Blvd Park
Gandy Blvd Park 2nd Add
Gandy Blvd Park Add
Gandy Manor
Gandy Manor 2nd Add
Gandy Manor Add
Guernsey Estates
Guernsey Estates Add
Half Way Place A Rev Map
Harbor View
Hendry Manor
Interbay
Mac Dill Heights
Mac Dill Park
Macdill Estates Rev
Macdill Park
Manhattan Manor 3
Manhattan Manor Rev
Margaret Anne 2nd Revision
Margaret Anne Sdv
Margaret Anne Sub Revi
Midway Heights
Murray Heights
Norma Park Sub
Oakellars
Oakland Park Corr Map
Parnells Sub
Romany Tan
Royal Sub
Serenity Luxury Estates
Southside
Southside Rev Plat Of Lots 1 T
Spitler Park
Stuart Grove Rev Plan Of
Tropical Pines
Unplatted
Van Eyck Sub
Westlake
Wrights Alotment An Add
Wrights Alotment Rev
Wyoming Estates
Zapicos Resub
PRICED AT ONLY: $4,899,000
Address: 2902 Fair Oaks Avenue, TAMPA, FL 33611
Would you like to sell your home before you purchase this one?
Description
Exquisite Bayshore Beautiful home with extraordinary attention to detail throughout. Meticulously updated, with over 8,500 sqft of living space and only a few steps to the iconic Bayshore Boulevard; in the heart of South Tampa. Gorgeous wide plank oiled stained walnut floors throughout. A gourmet chef's dream kitchen with two dishwashers, two Wolf ovens along with warming drawers, 6 burner Wolf gas cooktop, oversized Sub Zero refrigerator, double islands with gorgeous 3 inch mitered honed marble countertops, custom solid wood white cabinets and a full catering Butlers Pantry. Third floor home theater and game room, outdoor kitchen with a detached two story gym overlooking the newly updated pool and spa with waterfalls around. Whole house generator, 3 fireplaces, electric blinds, gated driveway, smart home system, two laundry rooms (one upstairs, one downstairs). An easy 10 minute drive to downtown Tampa and 20 minutes to Tampa International Airport. Centrally located to amazing South Tampa restaurants and shops.
Property Location and Similar Properties
Payment Calculator
- Principal & Interest -
- Property Tax $
- Home Insurance $
- HOA Fees $
- Monthly -
Features
Building and Construction
- Covered Spaces: 0.00
- Exterior Features: Courtyard, Irrigation System, Lighting, Outdoor Grill, Outdoor Kitchen, Private Mailbox, Rain Gutters, Sliding Doors, Sprinkler Metered
- Fencing: Electric, Fenced
- Flooring: Tile, Wood
- Living Area: 8325.00
- Other Structures: Guest House, Outdoor Kitchen
- Roof: Shingle
Property Information
- Property Condition: Completed
Land Information
- Lot Features: Flood Insurance Required, FloodZone, City Limits, Level, Paved
School Information
- High School: Plant-HB
- Middle School: Coleman-HB
- School Elementary: Roosevelt-HB
Garage and Parking
- Garage Spaces: 2.00
- Parking Features: Driveway, Oversized
Eco-Communities
- Pool Features: Chlorine Free, Fiber Optic Lighting, Gunite, Heated, In Ground, Lighting, Salt Water, Tile
- Water Source: Public
Utilities
- Carport Spaces: 0.00
- Cooling: Central Air, Zoned
- Heating: Electric, Heat Pump
- Sewer: Public Sewer
- Utilities: Cable Connected, Electricity Connected, Natural Gas Connected, Sewer Connected, Street Lights, Water Connected
Finance and Tax Information
- Home Owners Association Fee: 0.00
- Net Operating Income: 0.00
- Tax Year: 2023
Other Features
- Appliances: Bar Fridge, Built-In Oven, Convection Oven, Dishwasher, Disposal, Dryer, Exhaust Fan, Freezer, Gas Water Heater, Ice Maker, Kitchen Reverse Osmosis System, Microwave, Range, Range Hood, Refrigerator, Tankless Water Heater, Trash Compactor, Washer, Water Filtration System, Water Purifier, Water Softener, Whole House R.O. System, Wine Refrigerator
- Country: US
- Furnished: Unfurnished
- Interior Features: Ceiling Fans(s), Central Vaccum, Eat-in Kitchen, High Ceilings, Open Floorplan, PrimaryBedroom Upstairs, Skylight(s), Smart Home, Solid Wood Cabinets, Stone Counters, Thermostat, Tray Ceiling(s), Vaulted Ceiling(s), Walk-In Closet(s), Wet Bar, Window Treatments
- Legal Description: STUART GROVE REVISED PLAN OF THAT PT OF LOTS 1 2 AND 35 DESC AS FROM INTERS OF WLY R/W OF BAYSHORE BLVD WITH SLY R/W OF FAIROAKS AVE RUN S 87 DEG 50 MIN W 5.65 FT ALG SD SLY R/W TO NE COR OF LOT 1 CONT S 87 DEG 50 MIN W 138 FT ALG SD R/W (NLY BDRY OF LOT 1) FOR POB CONT S 87 DEG 50 MIN W 87 FT ALG R/W THN S 02 DEG E 137 FT ALG WLY BDRY OF LOTS 1 2 AND 35 THN N 87 DEG 53 MIN E 66 FT THN N 02 DEG W 7 FT THN N 87 DEG 53 MIN E 21 FT THN N 02 DEG W 130.09 FT TO POB
- Levels: Three Or More
- Area Major: 33611 - Tampa
- Occupant Type: Tenant
- Parcel Number: A-03-30-18-3W8-000000-00001.1
- Style: Contemporary, Custom, Tudor
- Zoning Code: RS-100

- Anthoney Hamrick, REALTOR ®
- Tropic Shores Realty
- Mobile: 352.345.2102
- findmyflhome@gmail.com


