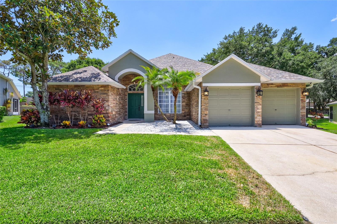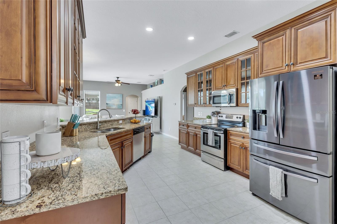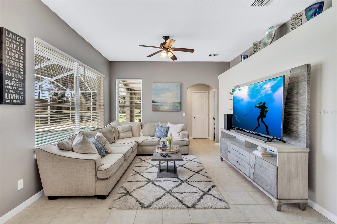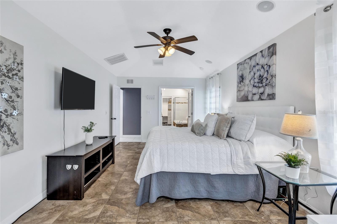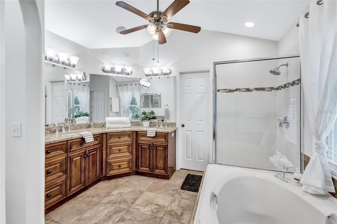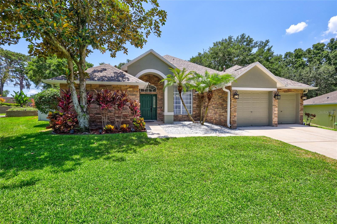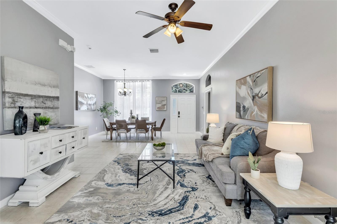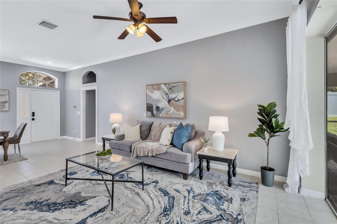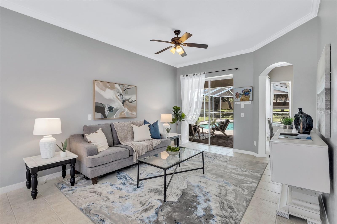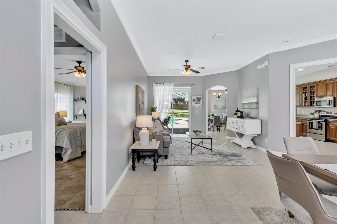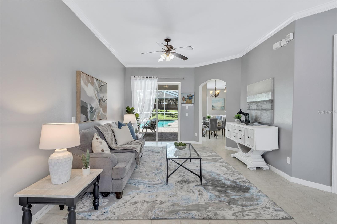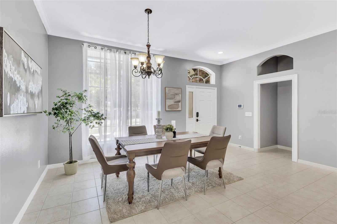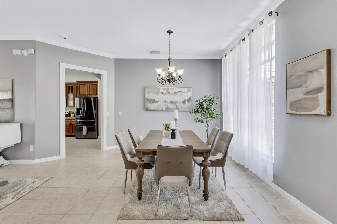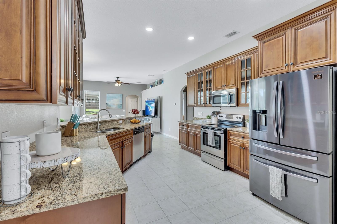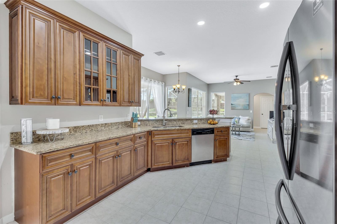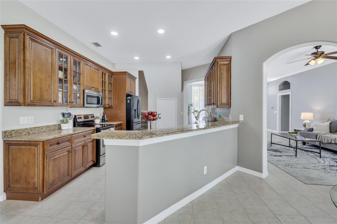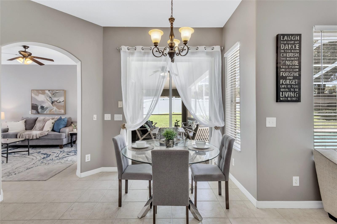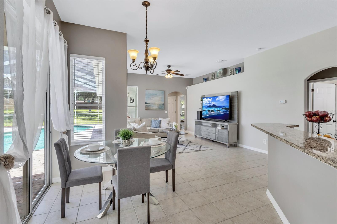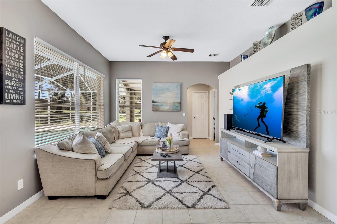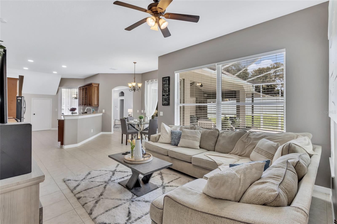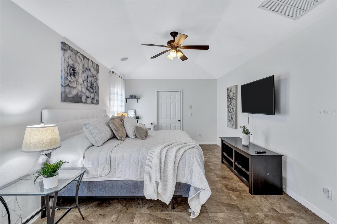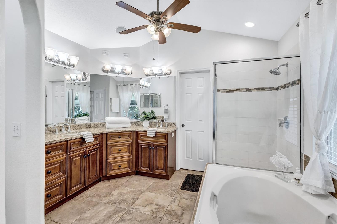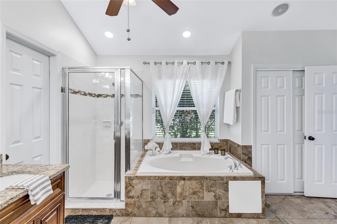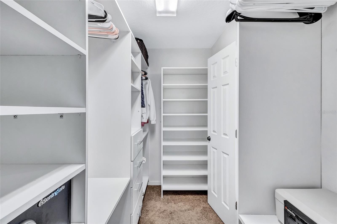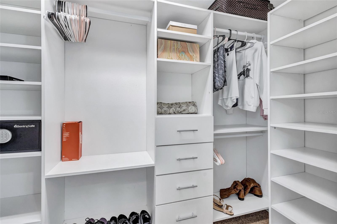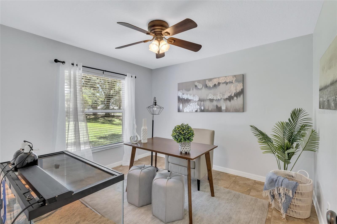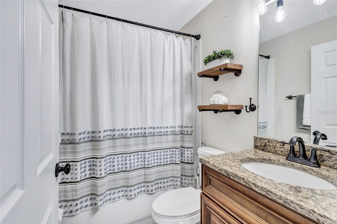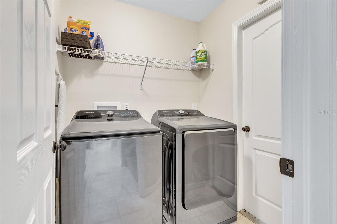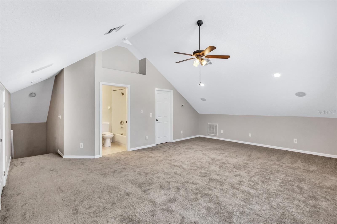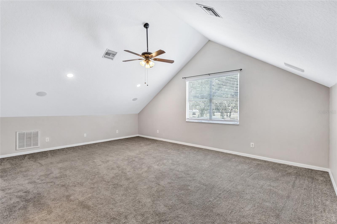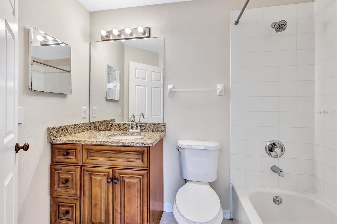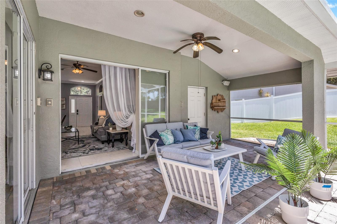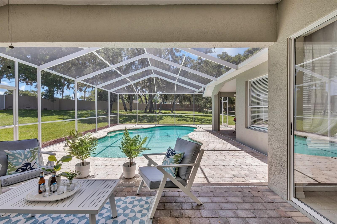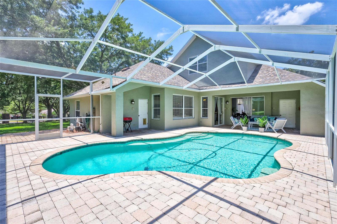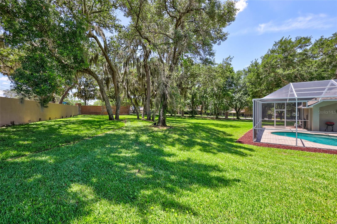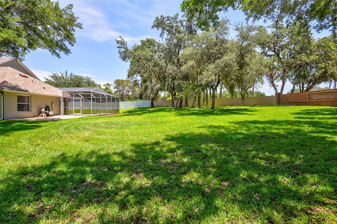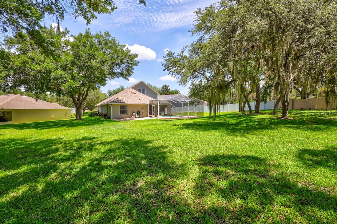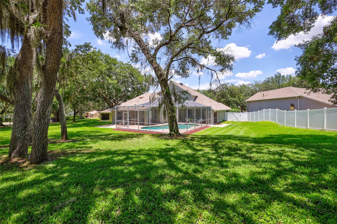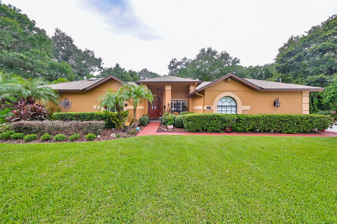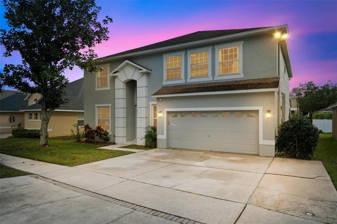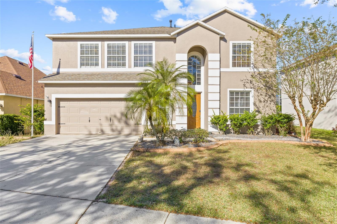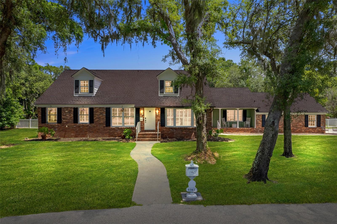- MLS#: T3532230 ( Residential )
- Street Address: 805 Woodcarver Lane
- Viewed: 7
- Price: $589,900
- Price sqft: $171
- Waterfront: No
- Year Built: 2001
- Bldg sqft: 3441
- Bedrooms: 4
- Total Baths: 4
- Full Baths: 4
- Garage / Parking Spaces: 2
- Days On Market: 197
- Additional Information
- Geolocation: 27.9509 / -82.3107
- County: HILLSBOROUGH
- City: BRANDON
- Zipcode: 33510
- Subdivision: Woodberry Prcl B C Ph
- Elementary School: Schmidt HB
- Middle School: McLane HB
- High School: Brandon HB
- Provided by: KELLER WILLIAMS SOUTH TAMPA
- Contact: Rock Scaglione
- 813-875-3700

- DMCA Notice
Nearby Subdivisions
Arbor Oaks
Brandon Country Estates
Brandon Grove Estates
Brandon Hills Ext
Brandon Ridge
Brandon Valley Sub
Brandonwood Sub
Casa De Sol
Emerald Oaks
High View Terrace
Hillside
Kenmore Acres
Kingsway Gardens
Kingsway Gardens Rep
Kingsway Poultry Colony
Lake June Estates Ii
Lakemont Hills Ph I
Lakemont Hills Ph Ii
Lakeview Village
Lakeview Village Sec H Uni
Lakeview Village Sec I
Lakeview Village Sec L Uni
Lakeview Village Section A
Lakewood Ridge Estates South
Not Applicable
Shadow Bay
Tangelo Sub
Timber Pond Sub
Unplatted
Victoria Place
Windhorst Village
Woodberry Prcl B C Ph
Woodbery Estates First Additio
PRICED AT ONLY: $589,900
Address: 805 Woodcarver Lane, BRANDON, FL 33510
Would you like to sell your home before you purchase this one?
Description
Welcome to your dream home in the heart of Brandon! This stunning four bedroom, four bathroom pool home is situated on an expansive lot spanning over a third of an acre. All bedrooms are conveniently located on the main floor, ensuring ease and accessibility. Upstairs, you'll find a spacious bonus room with a full bathroom, perfect for use as a fifth bedroom, theater, or game room. Nestled in a gated community with no CDD fees, this home offers both security and exclusivity.
The interior features formal and informal living rooms, providing ample space for entertaining. The kitchen is a chef's delight, adorned with solid wood cabinets and granite countertops, and overlooks the pool and family room. A separate laundry room includes a washer and dryer for your convenience. Recent upgrades include a new roof (with a waterproof liner and a 50 year warranty) installed in 2019, and a new AC system installed in 2020. The entire home has been freshly painted throughout, including ceilings and trim, in 2024. All tile floors have been cleaned and refreshed, and new carpet was installed on the stairs leading to the bonus room also in 2024.
This home's location is unbeatable, situated amidst a plethora of restaurants, shops & the Brandon mall. It is only eight minutes to Brandon Hospital, 8 minutes to I275 and the Selmon Expressway, 16 minutes to downtown Tampa, and 25 minutes to Tampa International Airport. Don't miss this opportunity to own a piece of paradise in one of Brandon's most sought after neighborhoods. (Green Corridor Property Assessment (PACE) of approx $4k per year was added to property taxes and the balance will be paid off at closing by Seller. Inquire with agent for any additional questions.)
Property Location and Similar Properties
Payment Calculator
- Principal & Interest -
- Property Tax $
- Home Insurance $
- HOA Fees $
- Monthly -
Features
Building and Construction
- Covered Spaces: 0.00
- Exterior Features: Irrigation System, Rain Gutters, Sliding Doors
- Flooring: Carpet, Tile
- Living Area: 2688.00
- Roof: Shingle
Land Information
- Lot Features: Cul-De-Sac, In County, Oversized Lot, Paved
School Information
- High School: Brandon-HB
- Middle School: McLane-HB
- School Elementary: Schmidt-HB
Garage and Parking
- Garage Spaces: 2.00
- Parking Features: Driveway
Eco-Communities
- Pool Features: Gunite, In Ground, Pool Sweep, Screen Enclosure
- Water Source: Public
Utilities
- Carport Spaces: 0.00
- Cooling: Central Air
- Heating: Central
- Pets Allowed: Yes
- Sewer: Public Sewer
- Utilities: Cable Available, Electricity Connected, Sewer Connected, Water Connected
Amenities
- Association Amenities: Gated
Finance and Tax Information
- Home Owners Association Fee: 274.00
- Net Operating Income: 0.00
- Tax Year: 2023
Other Features
- Appliances: Dishwasher, Disposal, Microwave, Range, Refrigerator
- Country: US
- Interior Features: Ceiling Fans(s)
- Legal Description: WOODBERRY PARCEL B AND C PHASE 1 LOT 3 BLOCK 6
- Levels: Two
- Area Major: 33510 - Brandon
- Occupant Type: Owner
- Parcel Number: U-21-29-20-5N8-000006-00003.0
- Style: Florida, Mediterranean
- Zoning Code: PD
Similar Properties

- Anthoney Hamrick, REALTOR ®
- Tropic Shores Realty
- Mobile: 352.345.2102
- findmyflhome@gmail.com


