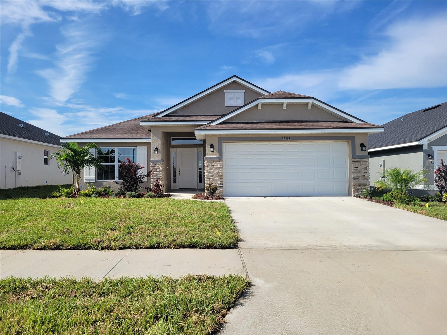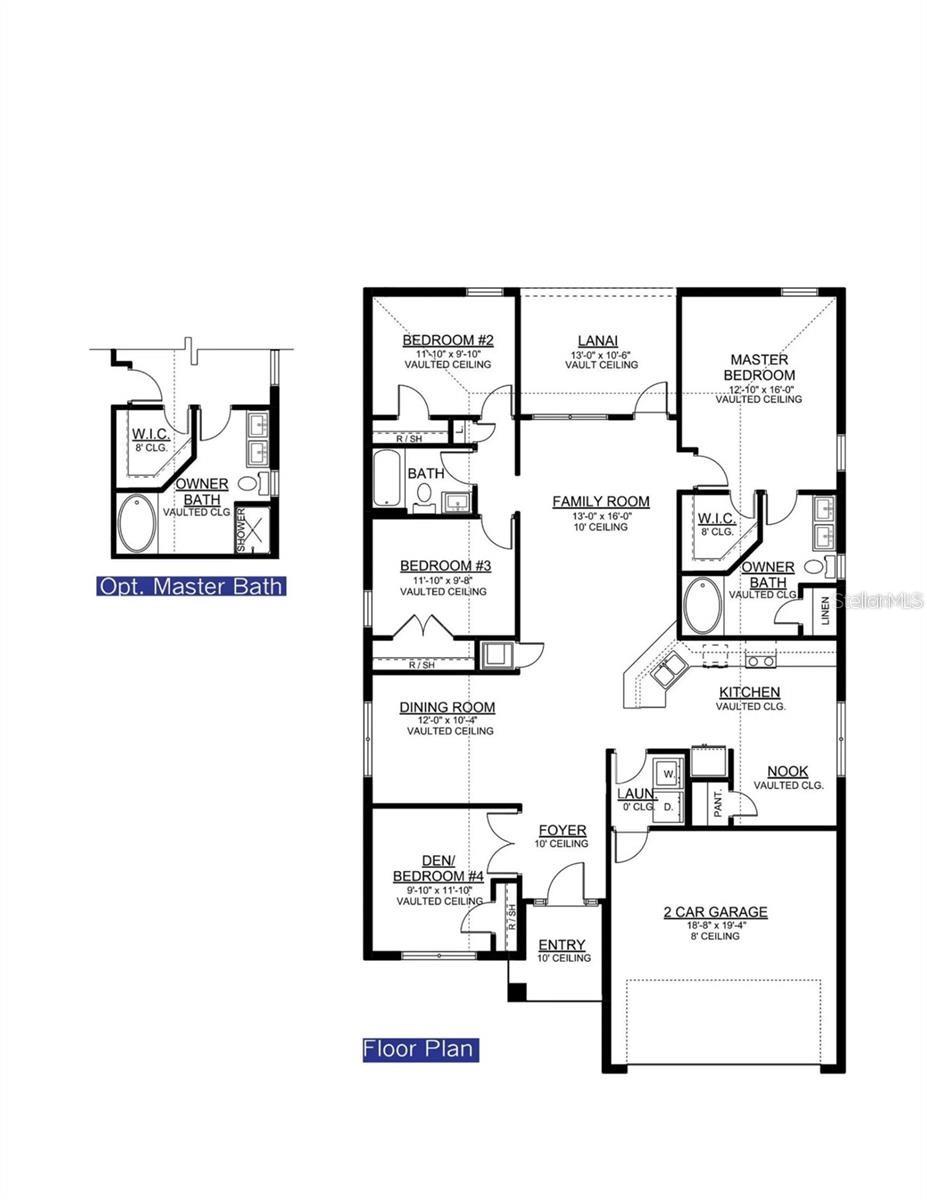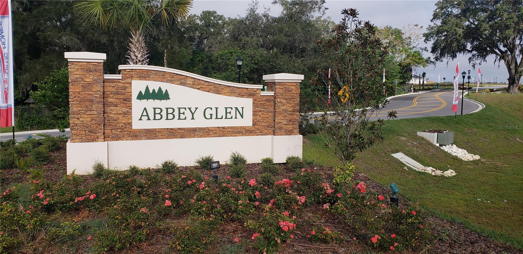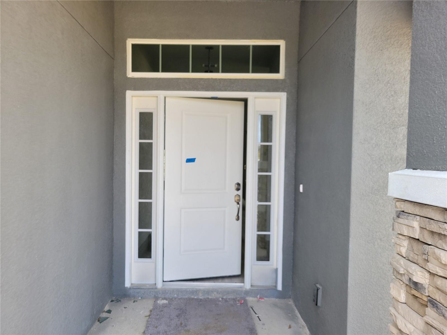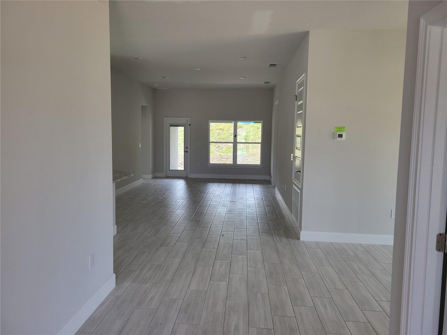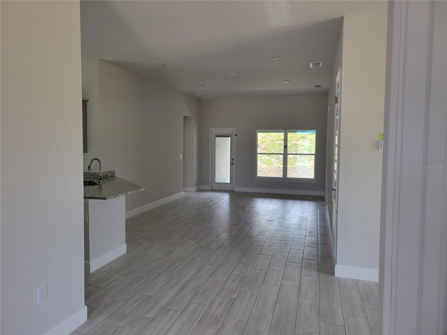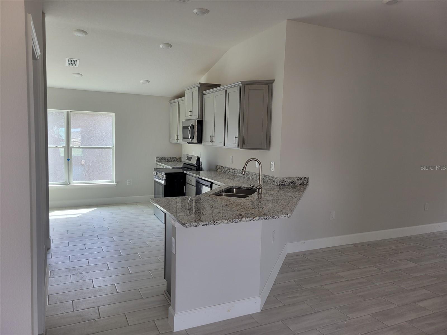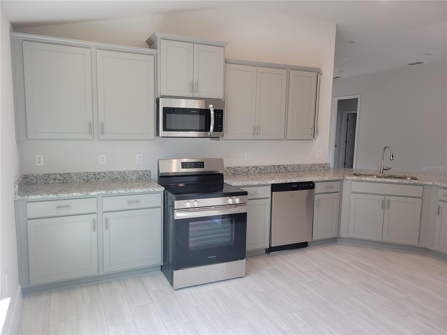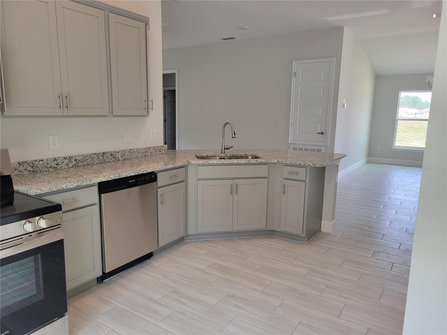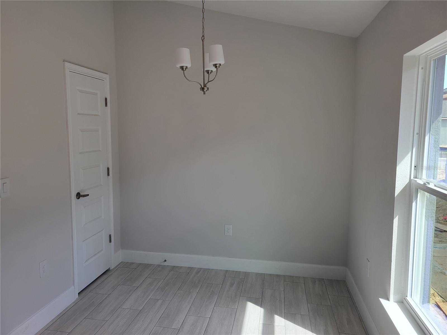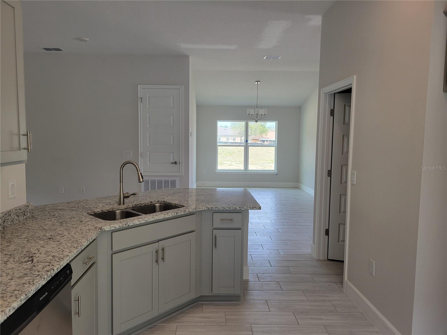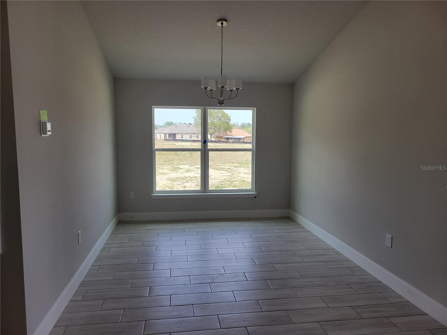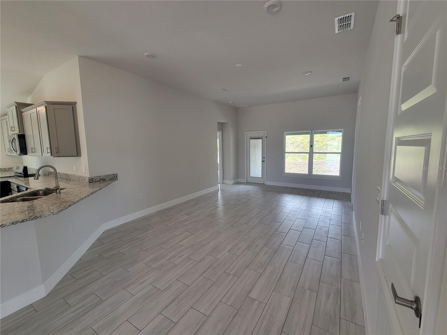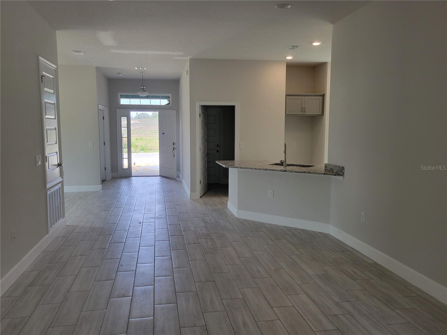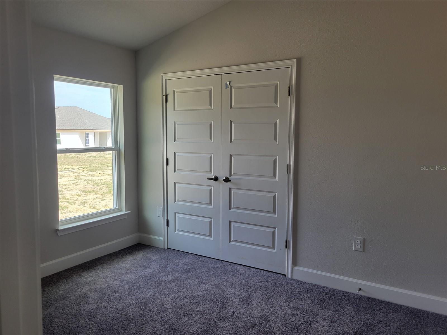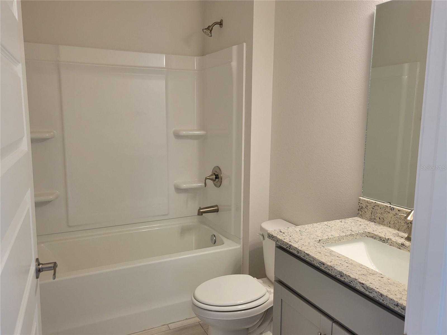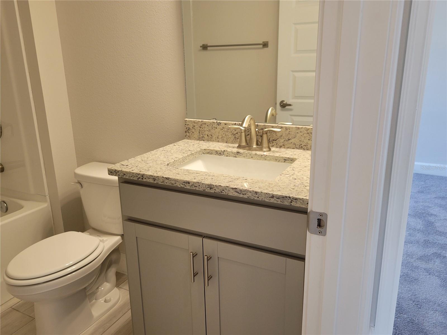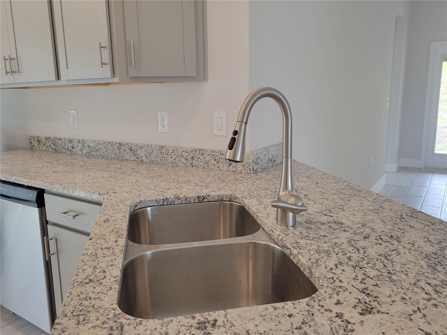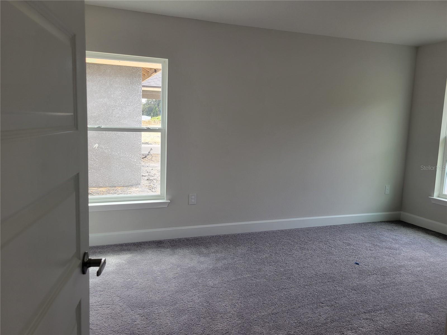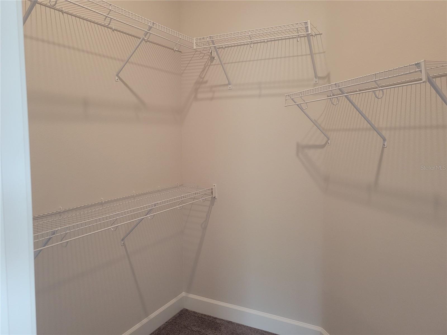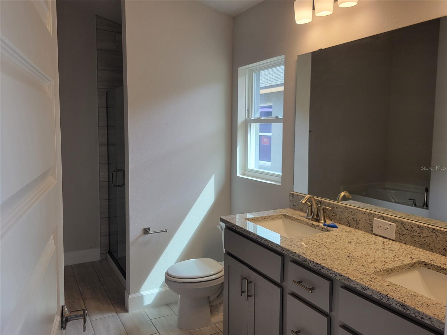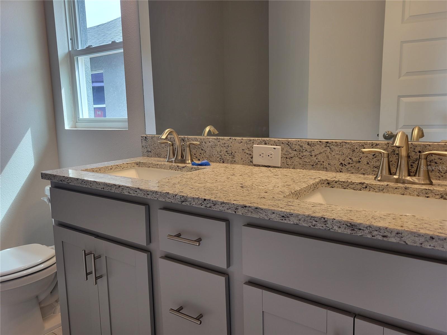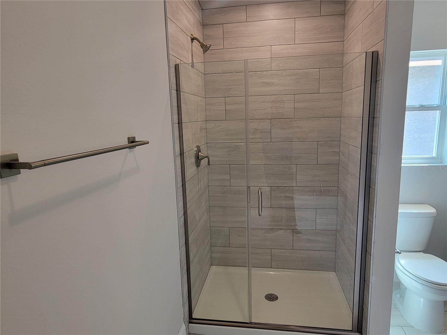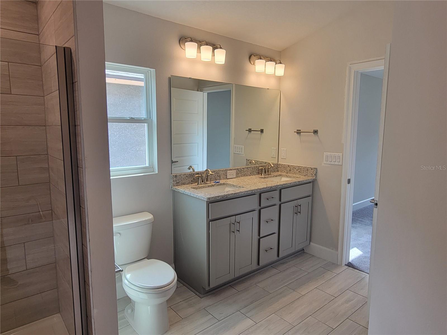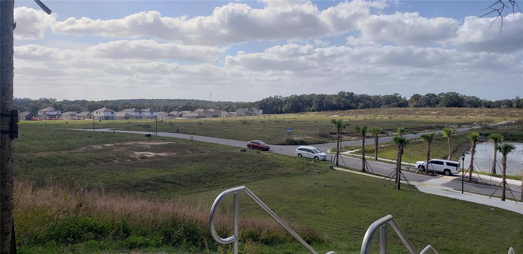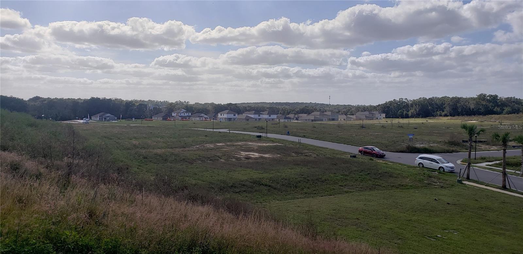- MLS#: T3530910 ( Residential )
- Street Address: 36158 Welsh Glade Road
- Viewed: 1
- Price: $357,829
- Price sqft: $197
- Waterfront: No
- Year Built: 2024
- Bldg sqft: 1820
- Bedrooms: 4
- Total Baths: 2
- Full Baths: 2
- Garage / Parking Spaces: 2
- Days On Market: 202
- Additional Information
- Geolocation: 28.3491 / -82.218
- County: PASCO
- City: DADE CITY
- Zipcode: 33525
- Subdivision: Abbey Glen
- Elementary School: Pasco Elementary School PO
- Middle School: Pasco Middle PO
- High School: Pasco High PO
- Provided by: ADAMS HOMES REALTY,INC.
- Contact: Nathan Krueger
- 813-241-2500

- DMCA Notice
Nearby Subdivisions
0000
1stj1stj
Abbey Glen
Abbey Glen Phase Two
Brannen Place
City Of Dade City
Clinton Ave Heights
Clinton Corner Pb 88 Pg 090 Lo
Dade City
East Lake Park
Etheridge Estates
Heritage Hills
Herndons Overlook
Hickory Hammock Estates
Hillside Terrace Add
Hilltop Point
Hilltop Point Rep
Hilltop Point Replat
Lake Jovita Golf Cc Ph 4c
Lake Jovita Golf Country Clu
Lake Jovita Golf Country Club
Lake Jovita Golf And Country C
Leahs Acres
Maymont
Not Applicable
Not In Hernando
Not On List
Oak Crest
Orange Valley
Orangewood East
Por Se14 Se14 Por Lts 04 08
Summerfieid
Summit View
Suwannee Lakeside Ph 1
Suwannee Lakeside Ph 2 3
Teri Court Subdivision
Twin Grove Estates
Victory
Victory Sub
W S Gillams Sub
Zephyrhills Colony Co
PRICED AT ONLY: $357,829
Address: 36158 Welsh Glade Road, DADE CITY, FL 33525
Would you like to sell your home before you purchase this one?
Description
** SPECIAL INCENTIVES AVAILABLE ON THIS HOME** Price improvement.Welcome to 1820D! One story 4 bedrooms and 2 baths, 5 baseboards, 5 panel doors for every room, brushed nickel cabinet knobs as well as tile throughout the living and wet areas. The master bath is equipped with double vanity sinks and a separate tub and shower! The kitchen boasts 36" upper custom wood cabinets with crown molding, a OneTouch gooseneck faucet, granite countertops, and a large island workspace that overlooks the great room perfect for entertaining guests and family! This home includes a glass top range, dishwasher, and microwave, as well as a 15 SEER air conditioner! Pest free living with your built in pest control system we include in every home! All our Homes come with Adams Homes' legendary building quality, attention to detail, and outstanding customer service. Let's make this home your New Dream Home! **Photos are of a previous model as this home is under construction** Builder ADAMS HOMES BL# CRC1330146.
Property Location and Similar Properties
Payment Calculator
- Principal & Interest -
- Property Tax $
- Home Insurance $
- HOA Fees $
- Monthly -
Features
Building and Construction
- Builder Model: 1820B
- Builder Name: Adams Homes
- Covered Spaces: 0.00
- Exterior Features: Irrigation System, Lighting, Sidewalk
- Flooring: Carpet, Tile
- Living Area: 1820.00
- Roof: Shingle
Property Information
- Property Condition: Completed
School Information
- High School: Pasco High-PO
- Middle School: Pasco Middle-PO
- School Elementary: Pasco Elementary School-PO
Garage and Parking
- Garage Spaces: 2.00
- Open Parking Spaces: 0.00
Eco-Communities
- Water Source: Public
Utilities
- Carport Spaces: 0.00
- Cooling: Central Air
- Heating: Central
- Pets Allowed: Yes
- Sewer: Public Sewer
- Utilities: Cable Available, Electricity Available
Finance and Tax Information
- Home Owners Association Fee: 110.00
- Insurance Expense: 0.00
- Net Operating Income: 0.00
- Other Expense: 0.00
- Tax Year: 2023
Other Features
- Appliances: Cooktop, Dishwasher, Disposal, Microwave
- Association Name: HC Management/Denise Abercrombie
- Association Phone: 863-940-2863
- Country: US
- Interior Features: High Ceilings, Kitchen/Family Room Combo, Open Floorplan, Walk-In Closet(s)
- Legal Description: ABBEY GLEN PHASE TWO PB 87 PG 8 LOT 136
- Levels: One
- Area Major: 33525 - Dade City/Richland
- Occupant Type: Vacant
- Parcel Number: 33-24-21-0090-00000-1360
- Possession: Close of Escrow
- Zoning Code: PD-R

- Anthoney Hamrick, REALTOR ®
- Tropic Shores Realty
- Mobile: 352.345.2102
- findmyflhome@gmail.com


